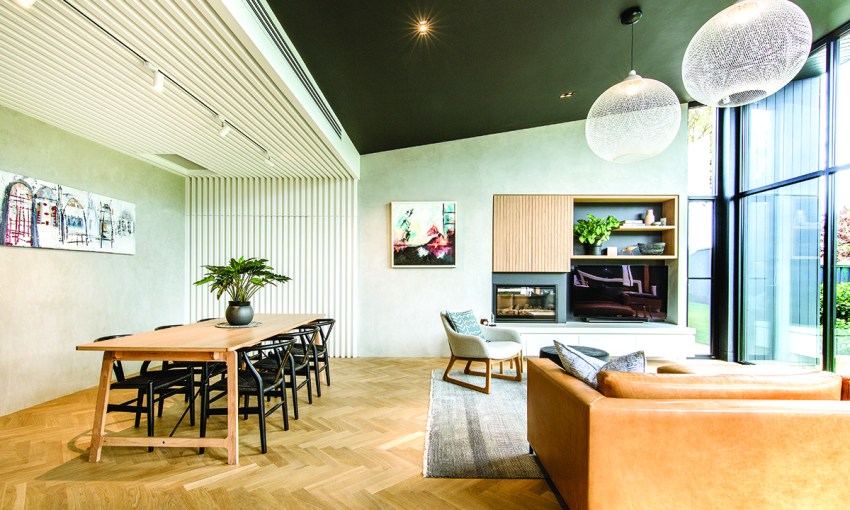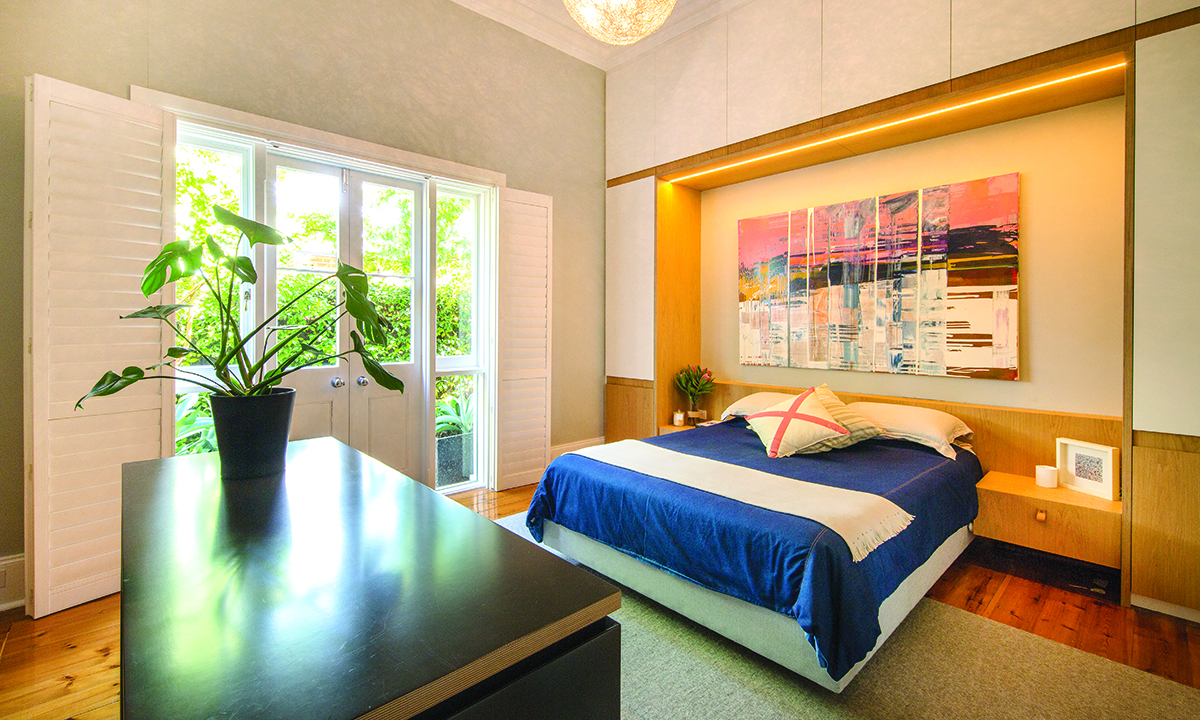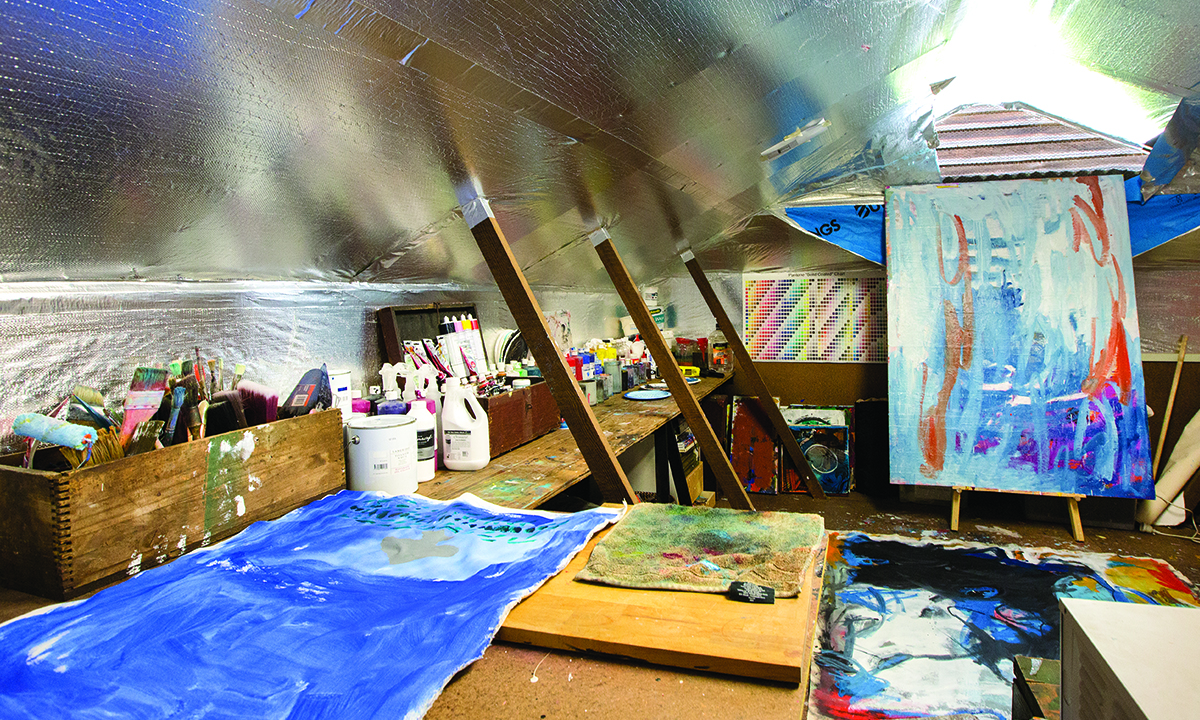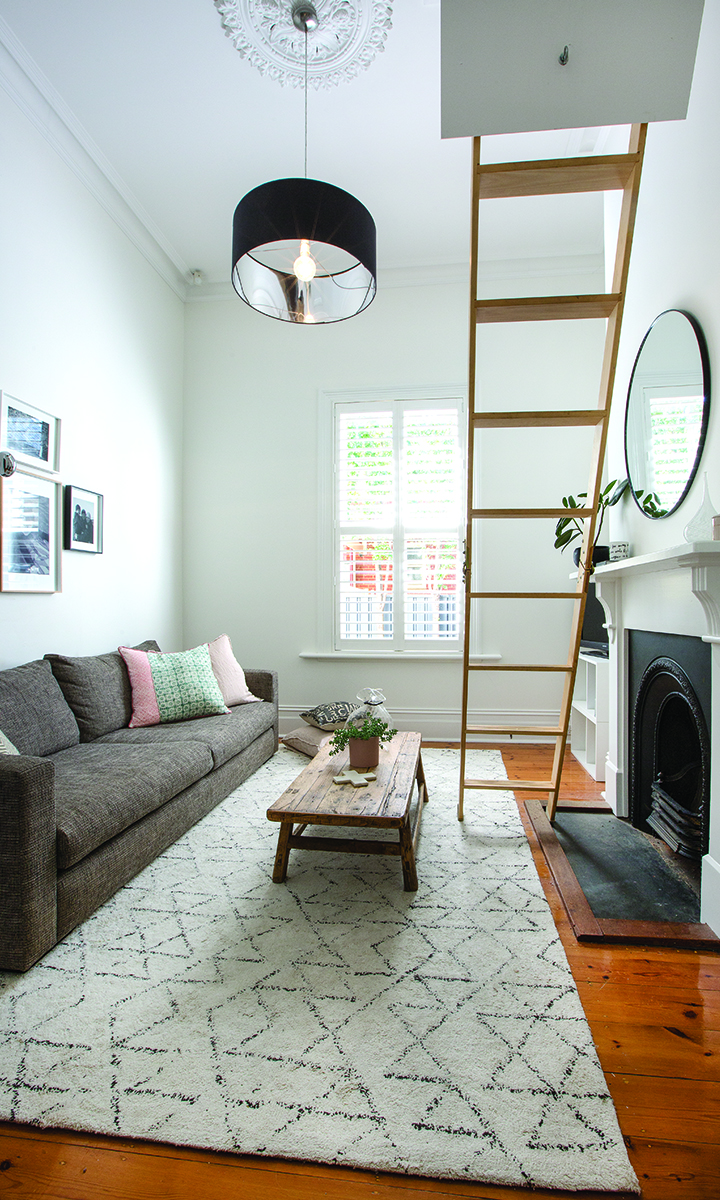It’s natural to want to make a start on renovations as soon as you move into a new house but, as this character villa extension shows, good things come to those who wait.
The rewards of patience
As with many of Parkside’s early 1900s villas, this home had already been extended when Sean and Rebecca Ryan moved in 10 years ago. However, the 1990s build didn’t allow sufficient light into the home or create enough space for the family.

As an architect, Rebecca immediately saw an opportunity to create a more inviting open plan kitchen and living area, but ended up waiting several years before work began. “Initially our plan was to extend and renovate straight away, but I was too busy designing everyone else’s houses! Before we moved in we had grand plans, but we refined them over the years. The floorplan provided a multitude of options so it was a bit of a blank canvas really, which many villas are,” says Rebecca.
“There’s considerable benefit living in a space for some time, because it gives you a good feel for where the sun comes in, where the breezes flow and how you use the space. That knowledge only comes from living in the house; for us it was incredibly beneficial because it enabled us to refine our plans.”


The front of the property also received thorough redecoration, with stylish new joinery added to the master bedroom, once the living room of the original villa. They even found a way to use the roof space of the house, creating an artist’s studio for Sean tucked away in the rafters, accessed via a loft ladder.
BTF Construction began the new extension in September 2016 and the project was at lock-up by Christmas. Rebecca managed the internal fit-out herself, with final completion in May 2017. The family say the renovation was painless; in fact they thoroughly enjoyed it. A temporary kitchen was set up in the smallest bedroom of the villa. “It was brilliant; one of my friends remarked that it was like a Parisian apartment. Sean created a little garden down the side of the house where we ate and entertained, with candles and tree lights all around. It was like one of those pop-up bars in town,” Rebecca says.
The footprint of the existing extension was pushed out to create a larger living area, while what had been a study nook became a separate laundry and powder room, ingeniously concealed behind a secret door. The former garage became a large playroom off the kitchen, complete with sliding glass doors at the front and back to allow access through to the garden when required. “It’s a big extra space to add to the living room, but also kind of private when kids are playing in there – they’re not right on top of us.”

A section of the original extension was retained, with an eye-catching feature of parallel timber battens employed to conceal a necessary loadbearing beam. “In the end we used as much of the existing structure as we could. So in order to avoid the beam becoming a feature, I added pieces of timber, to disguise it. Then I wrapped the timber down the wall because I didn’t like the idea of the laundry coming off the dining space. So I made that a secret door to hide what’s behind.” Rebecca credits the perfectly invisible door to the hard work of carpenter Eddie Bevan.
The lines of the ceiling and wall feature are echoed in the kitchen cupboards by Gap Joinery. The matte black two-pack contrasts with lightly stained American oak and the Carrara marble benchtop and splashback. The kitchen was completed with ultra-sleek VZug ovens from Switzerland and a combined induction and gas cooktop by Siemens. The bench, with elegant timber legs, doubles as a kitchen table. “This is where we eat dinner every night; it’s social and informal, like being in a bar. Admittedly before designing it I didn’t imagine we would eat here, but even when we have friends over, we end up sitting here.”
Removing a low verandah that once ran along the north-facing rear of the house revealed how much heat the summer sun brings. Rebecca’s striking architectural solution creates a much lighter and brighter, yet cooler, space. The roof of the extension angles up away from the house, with exterior overhangs that block direct summer sun from above, and the east and west. Windows onto the garden stand the full height of the extension, from lawn to sky.

“We love light but I needed to balance that desire against attracting heat. So I wrapped the roof right around, which blocks out the morning sun in summer, and the western sun in the afternoon. Even though there isn’t a very large overhang on the big windows they don’t get a huge amount of sun, because the sun is higher in the sky in summer.”

Large windows in the side of the extension slide all the way back into the exterior wall to create an indoor/outdoor bench seat adjoining the patio and pergola. The bench seat was one of Sean’s “must haves”.
The classic pale European oak parquet floor throughout the new space – laid as individual pieces – contrasts with the ultra-modern concrete resin steps down to the extension and the concrete render walls. “The key here was to try to create some interest, particularly with the changes in level and ceiling height. I like things to be classic and timeless; things that are going to stand the test of time. It’s not my style to go too out there. Everything’s been carefully considered; there’s not a section of this that hasn’t had a great amount of thought. “It’s changed how we live. Incredibly, we continually discover hidden bonuses. When the wind blows at night, the tree outside creates shadows on the ceiling – I couldn’t have planned that. It’s extremely fulfilling when architecture adds real value to your life.”
Although this stage of the project is complete, there is likely to be more to come, with plans to add an en suite to the master bedroom and a blind to the pergola outside. “It’s still a work in progress,” Rebecca says. “I don’t think an architect’s house is ever finished.”


This article was first published in the May 2018 issue of SALIFE.
including free delivery to your door.






