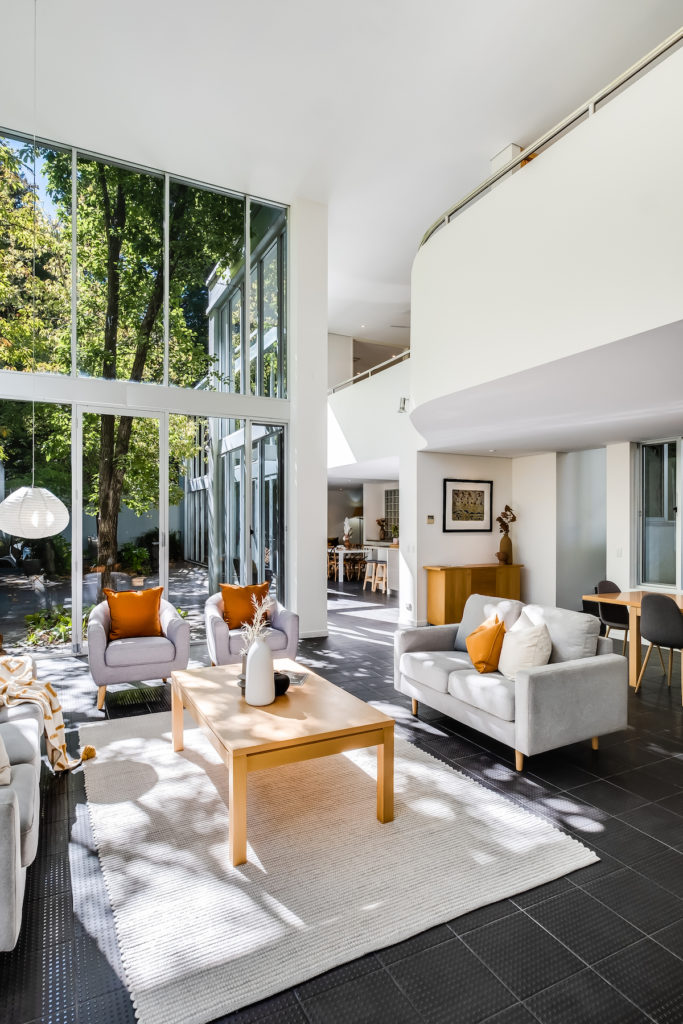FEATURE LISTING: Architectural stunner surrounded by forest
Rick and Deborah have transformed an architect’s private home at Stirling into a sweeping family haven by evolving the original design.
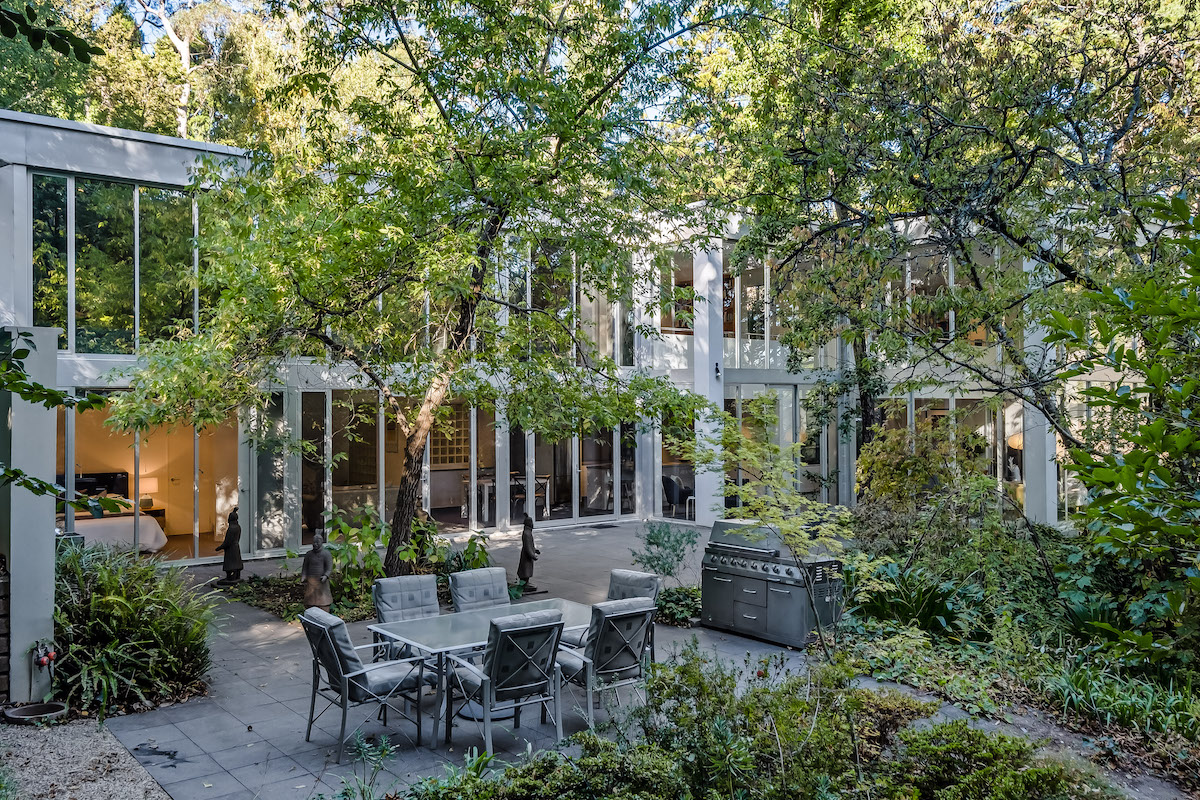
Built in the 1980s by architect Kingsley Ratcliffe as a home for himself, his wife and their dogs, the property at 28 Birch Street, Stirling was originally a beautifully-designed but modest single-bedroom home and studio.
After a transformation performed by its current owners, the home encompasses an impressive four bedrooms and three bathrooms over two light-filled levels.
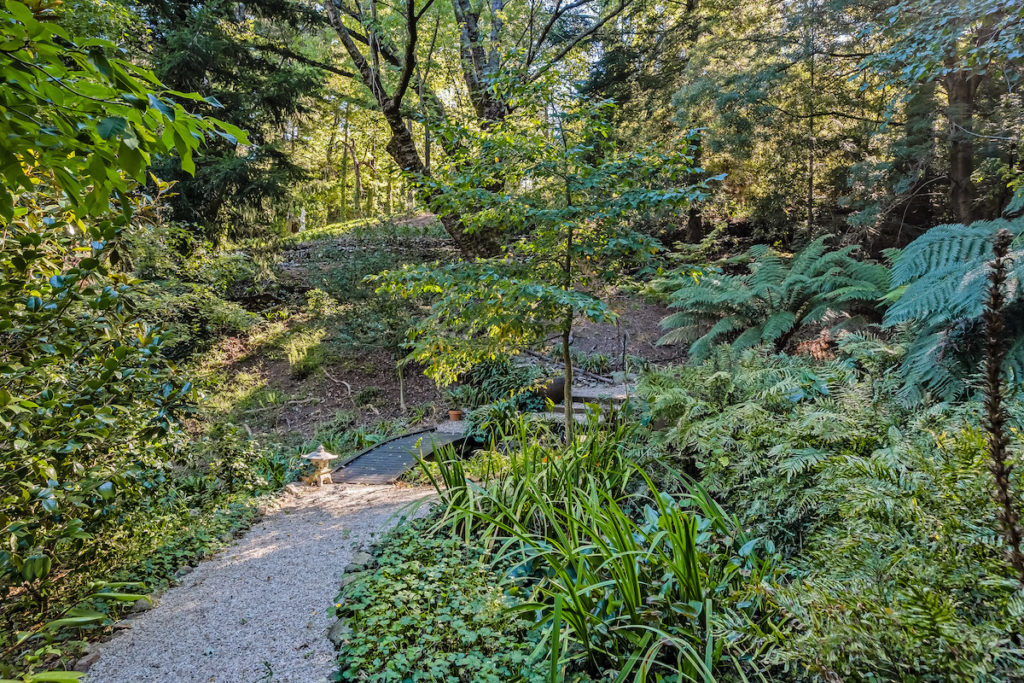
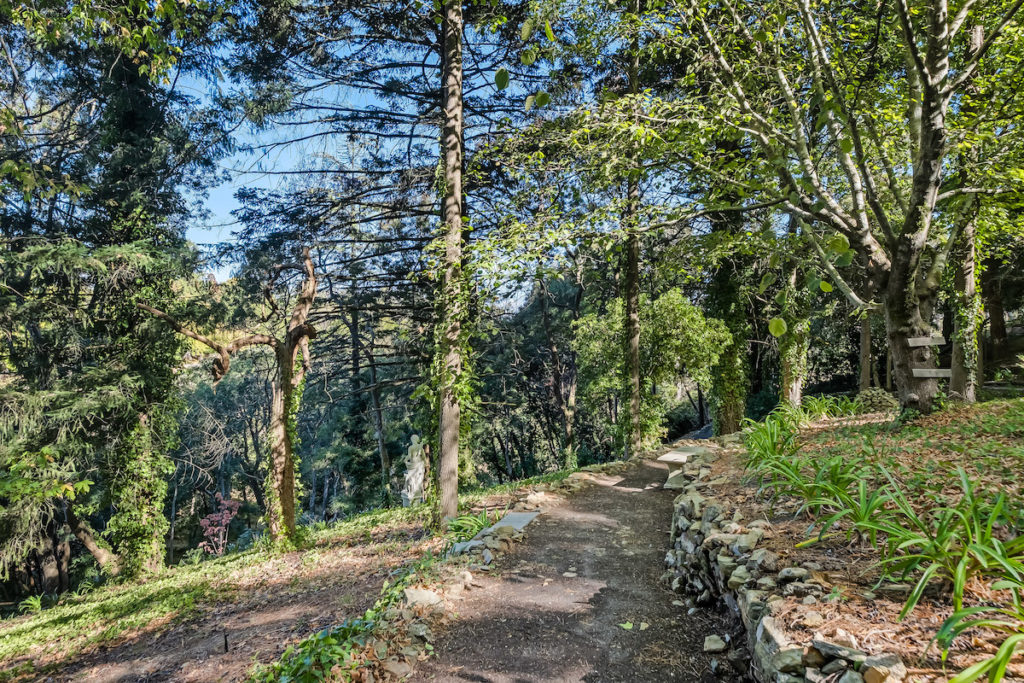
Rick and Deborah purchased the property in the mid to late 90s and began transforming the residence into a sweeping, family home for themselves and their two sons.
“It had that architectural style to it, which was quite exciting, but it was not the sort of place you bring a family to,” Rick says. “We turned it into a big family home.”
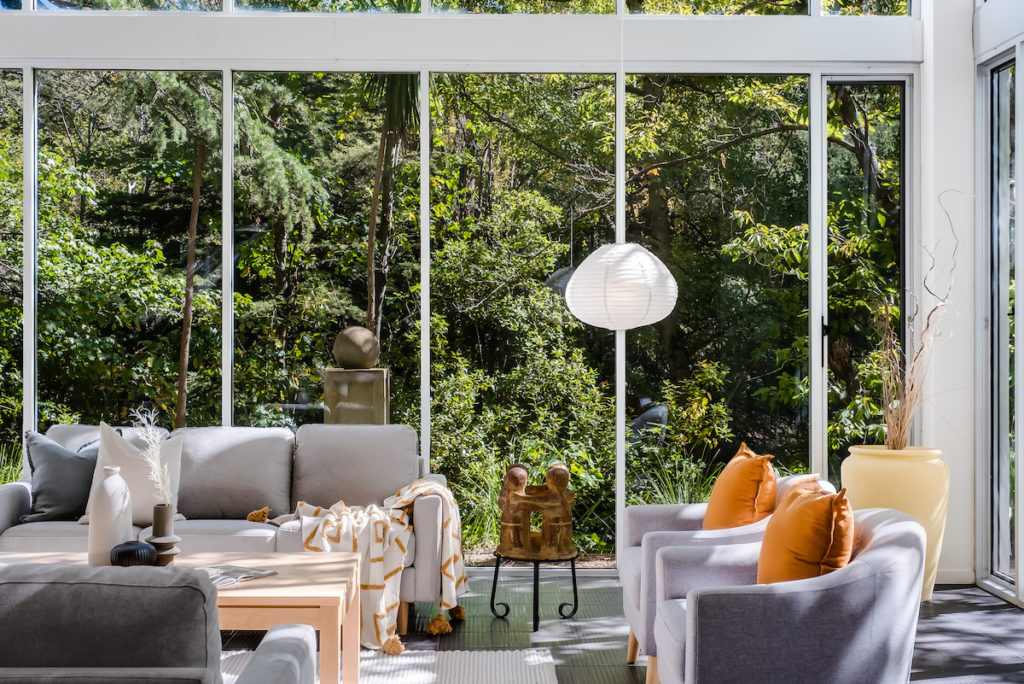
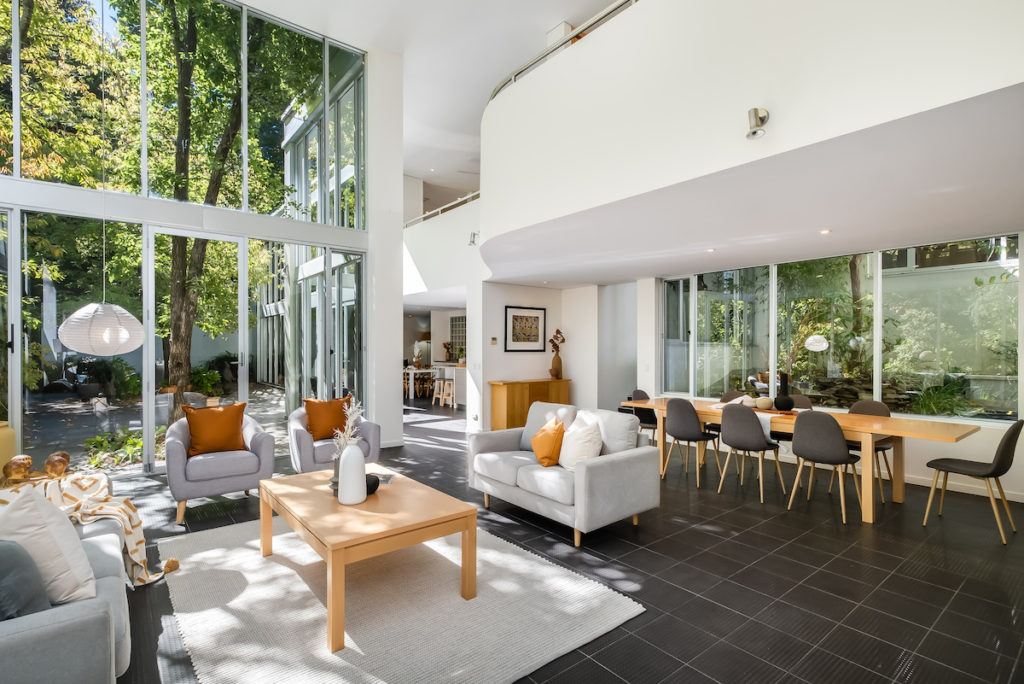
Rick set about drawing up the plans for the extension and did all the physical building himself, with the assistance of plumbers and electricians.
“The template is the original building so all I was doing was extrapolating from the architect’s ideas,” Rick says.
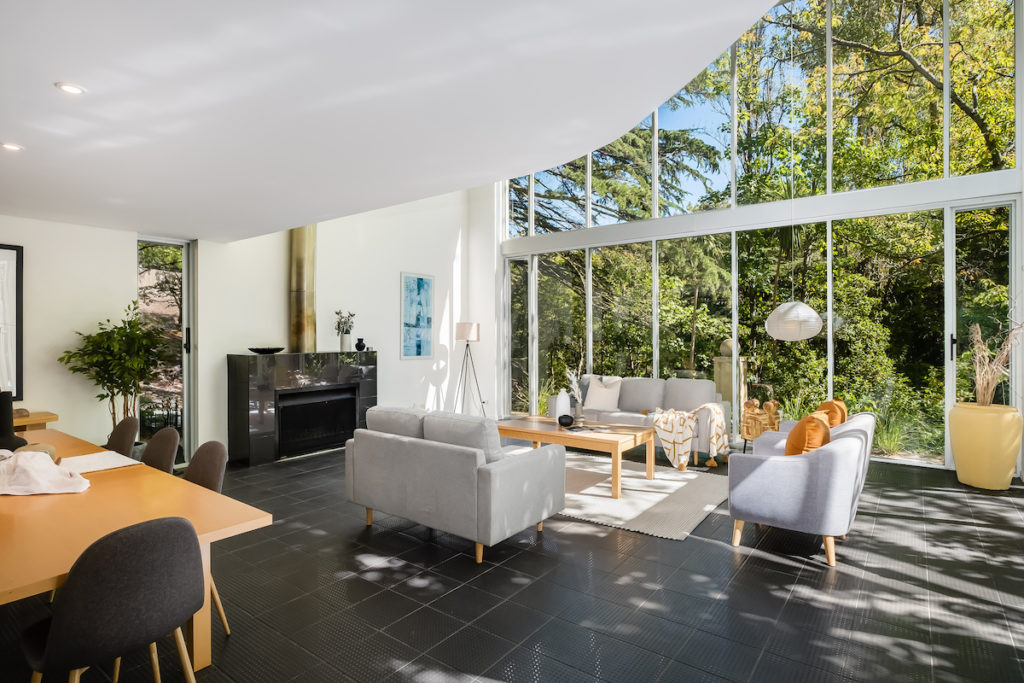
At the time, Rick and Deborah were working full-time and had two high-school-aged boys in the house, so the extensions took around five years for Rick to complete.
They felt the property needed rendering as the design was deliberately stark, with exposed grey concrete blockwork throughout.
“We rendered the inside and the outside to bring in some colour because it was a little bit austere,” Rick says.
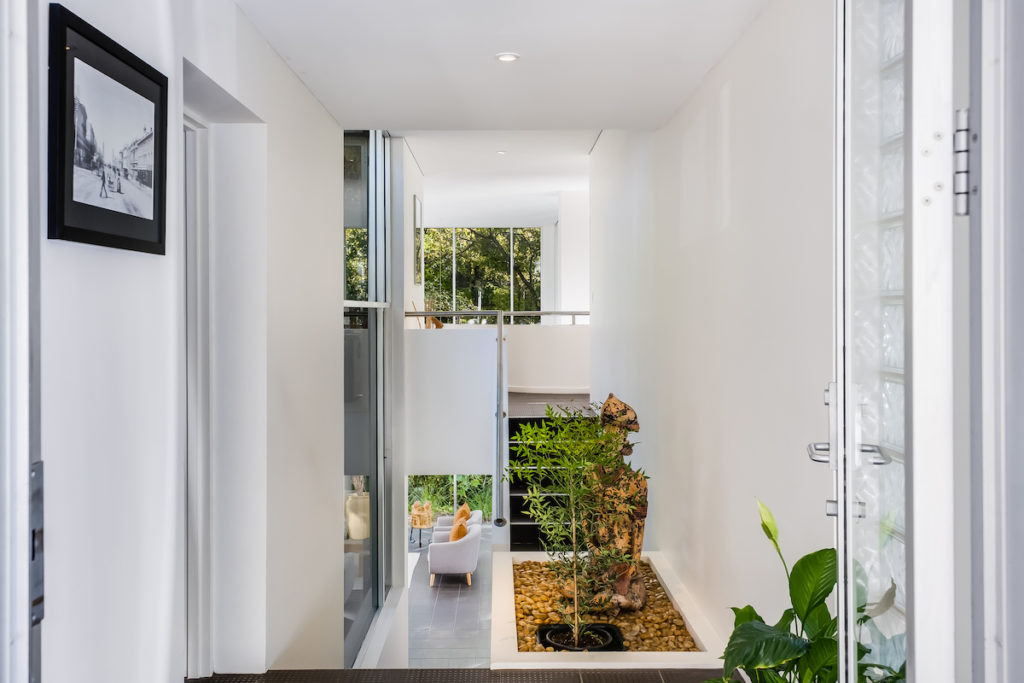
An endless sea of glass windows and sweeping curves created by floating mezzanines encompasses the distinctive style of the home with its open living spaces and effortless airiness.
An abundance of natural light flows through the home with windows reaching 5.6 metres from floor to ceiling.
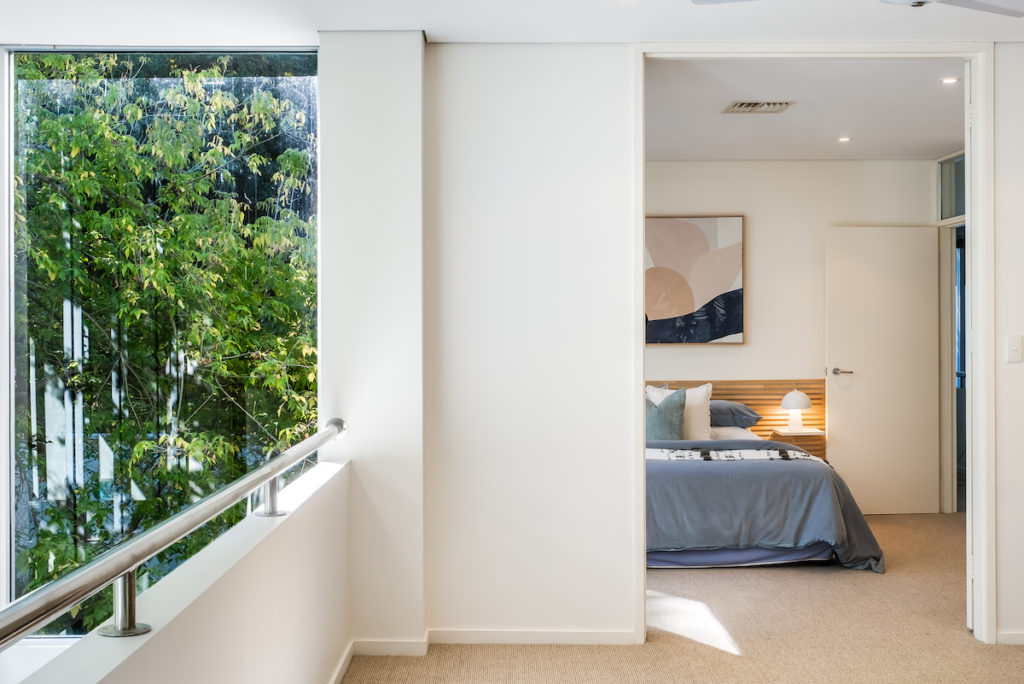
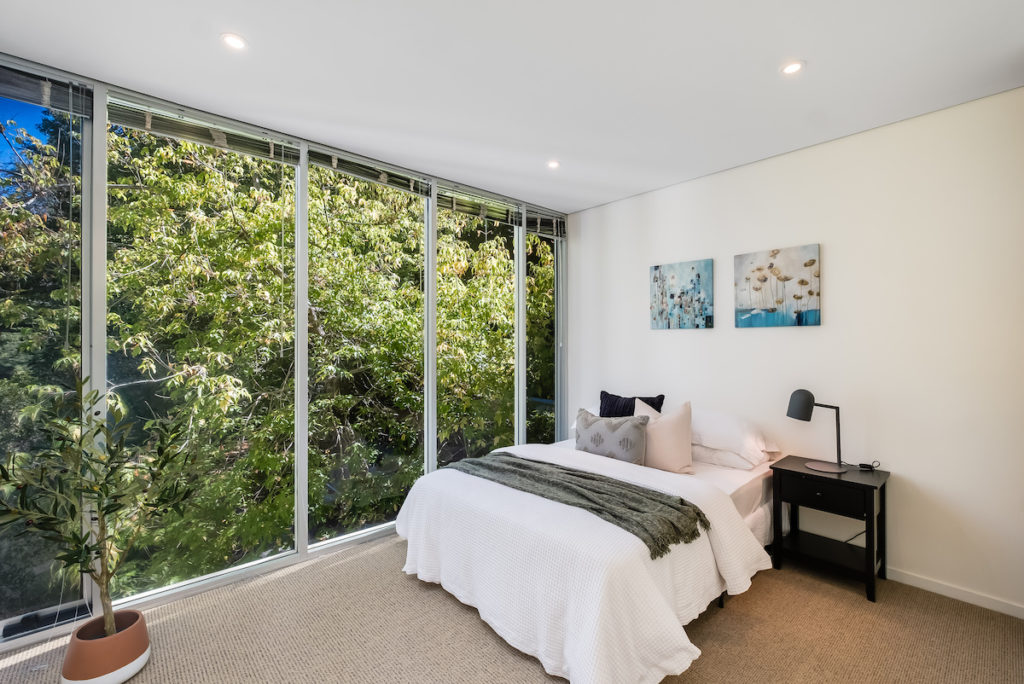
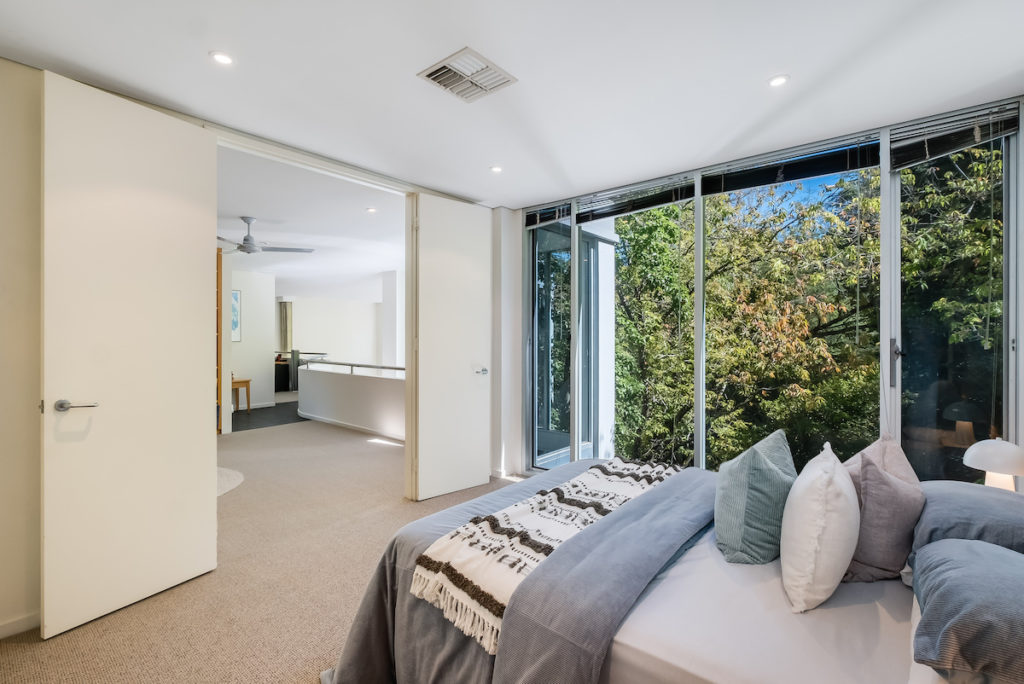
“We added the bedrooms on so they were a little more discrete, with their own staircase at the back of the house,” Rick says.
“It adds a strange feel to the house because it has two staircases, which is a bit unusual, but that was brought about by the original layout of the primary dwelling with the staircases.”
The home’s bedrooms have plenty of storage space with built-in robes and flaunt floor-to-ceiling windows allowing perfect views of the expansive 6000sqm forest-covered yard on the banks of the Sturt River.
“You’re looking at greenery all the time and it is very pleasant,” says Rick.
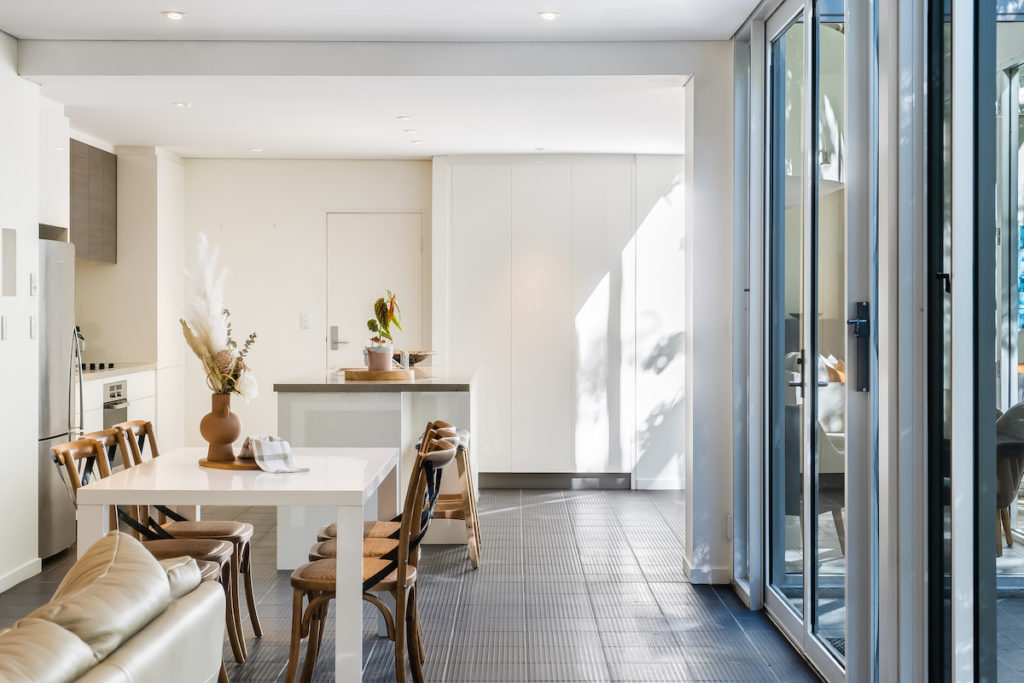
Rick also altered the entry to the home and turned the garage into an entertainment room.
“The entertaining room is quite separate from the rest of the house and that has been great with the kids watching sport or whatever they want to do – you just close the door and they could be a million miles away,” Rick says.
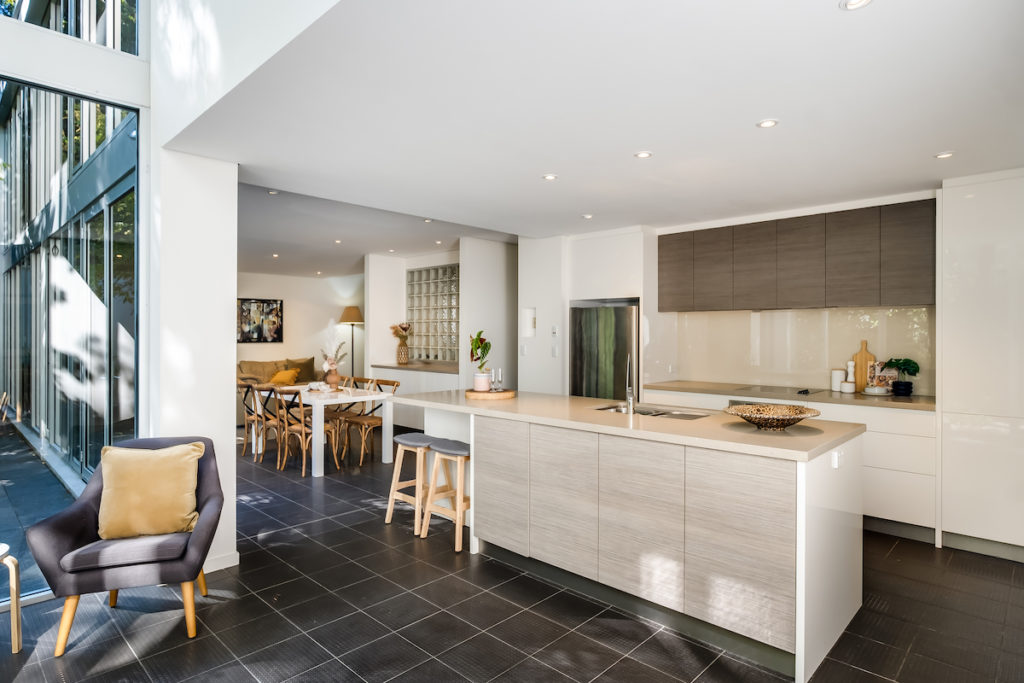
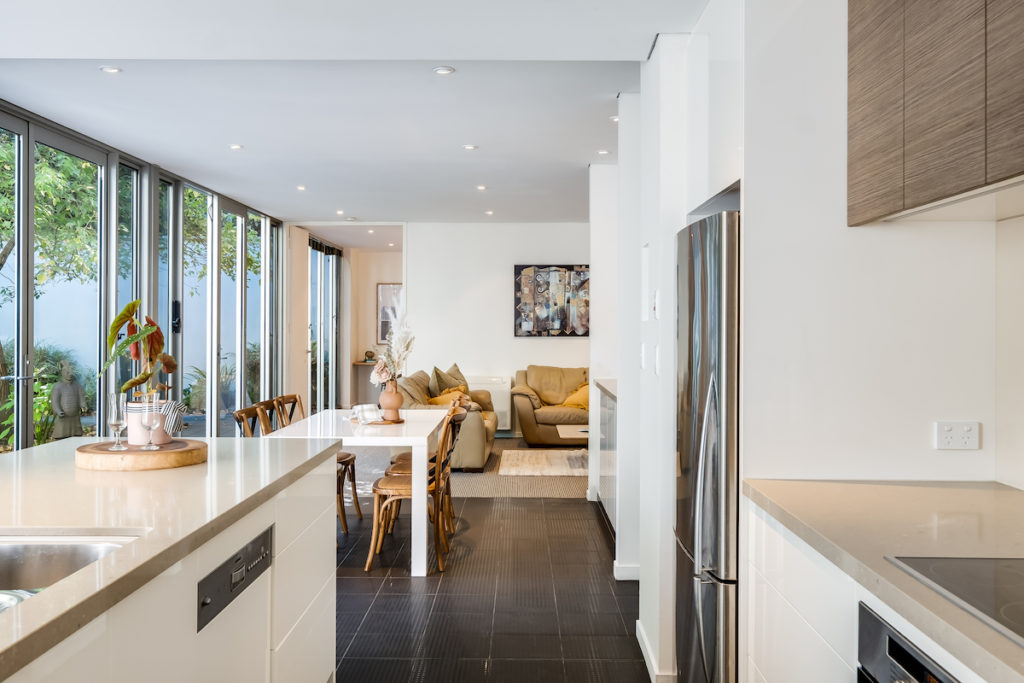
About three years ago, Rick and Deborah did some touch-ups to update the home’s wet areas.
“The kitchen originally had stainless steel benchtops, and we changed all that to stone benchtops and made it more modern,” Rick says. “The bathrooms and laundry also had a bit of an upgrade.
“We have not changed a lot; we have just freshened it up.”
The stylish kitchen now boasts a breakfast bar and central island in addition to a Miele oven, Blanco integrated dishwasher and ample storage.
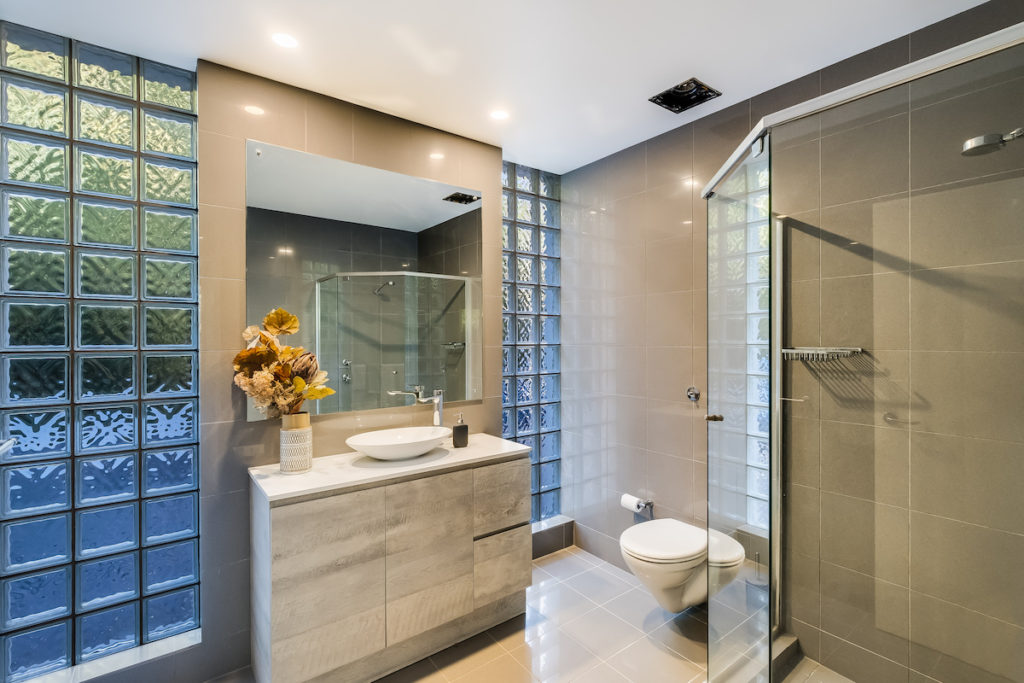
As Rick is now retired, he and Deborah are selling their much-loved home to move closer to the city, so they can spend more time with their family.
“We have four grandchildren who keep our time occupied,” says Rick.
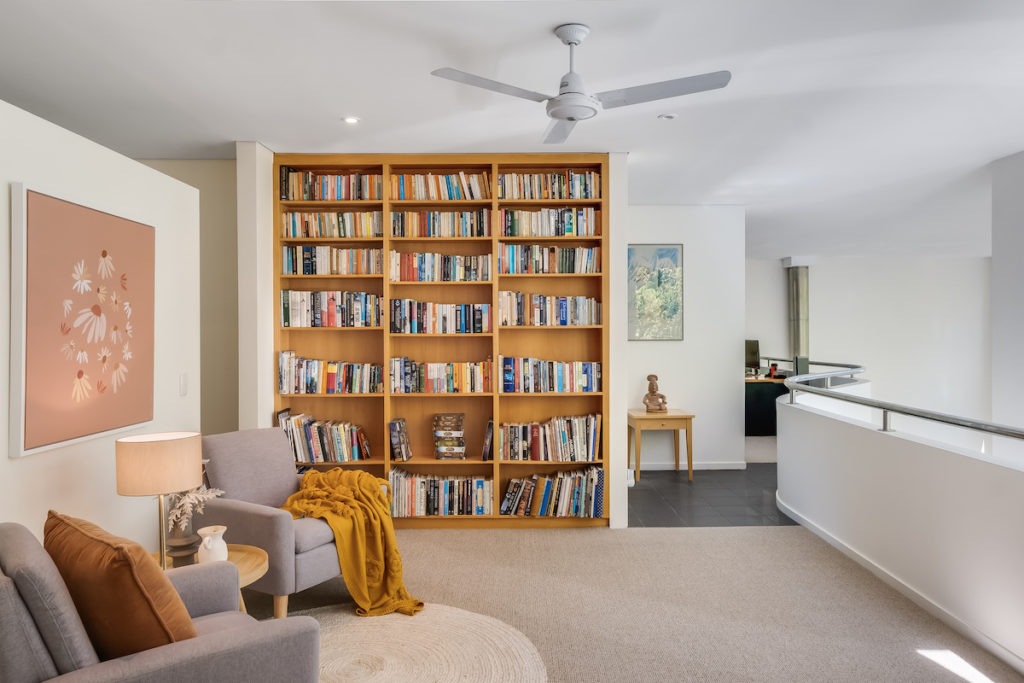
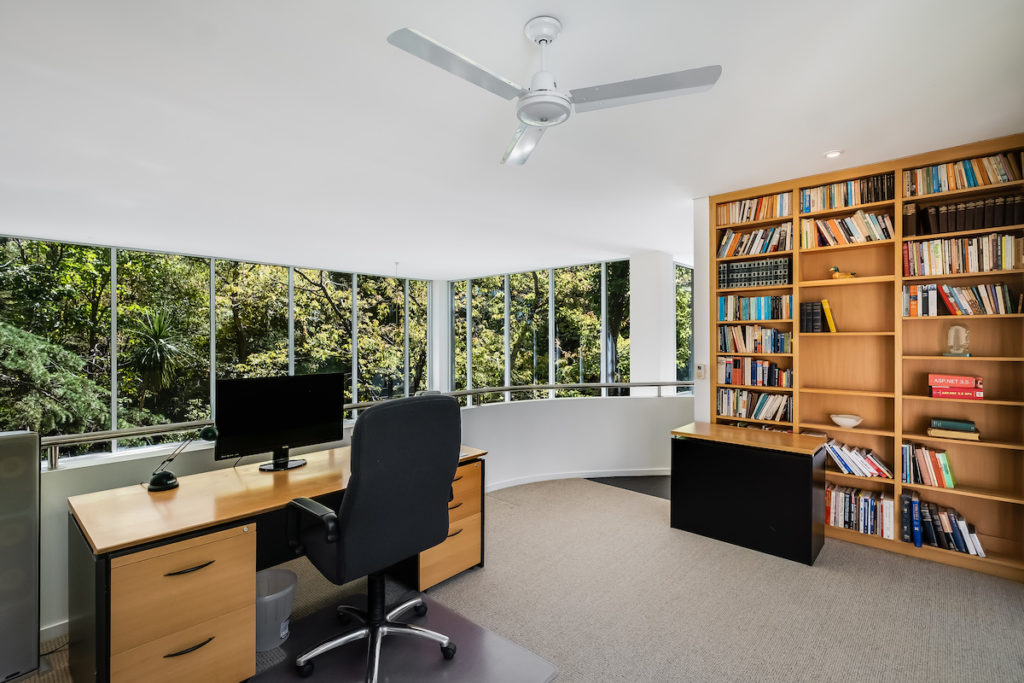
Rick says a new family will love the sense of seclusion the home provides, but will appreciate the convenience of being only a three-minute drive from Stirling’s buzzing village centre.
“That’s what it is all about, the liveability,” Rick says. “It is like having your own little environment.”
The sale is being handled by Arabella Hooper and Elle Seaman of Harris Real Estate.
