FEATURE PROPERTY: Masterful makeover at Mile End
This stunning family home is completely unrecognisable from its previous form, thanks to a renovation and soaring Grand Designs-inspired gabled extension by medical professionals Michael and Dr Megan Penno.
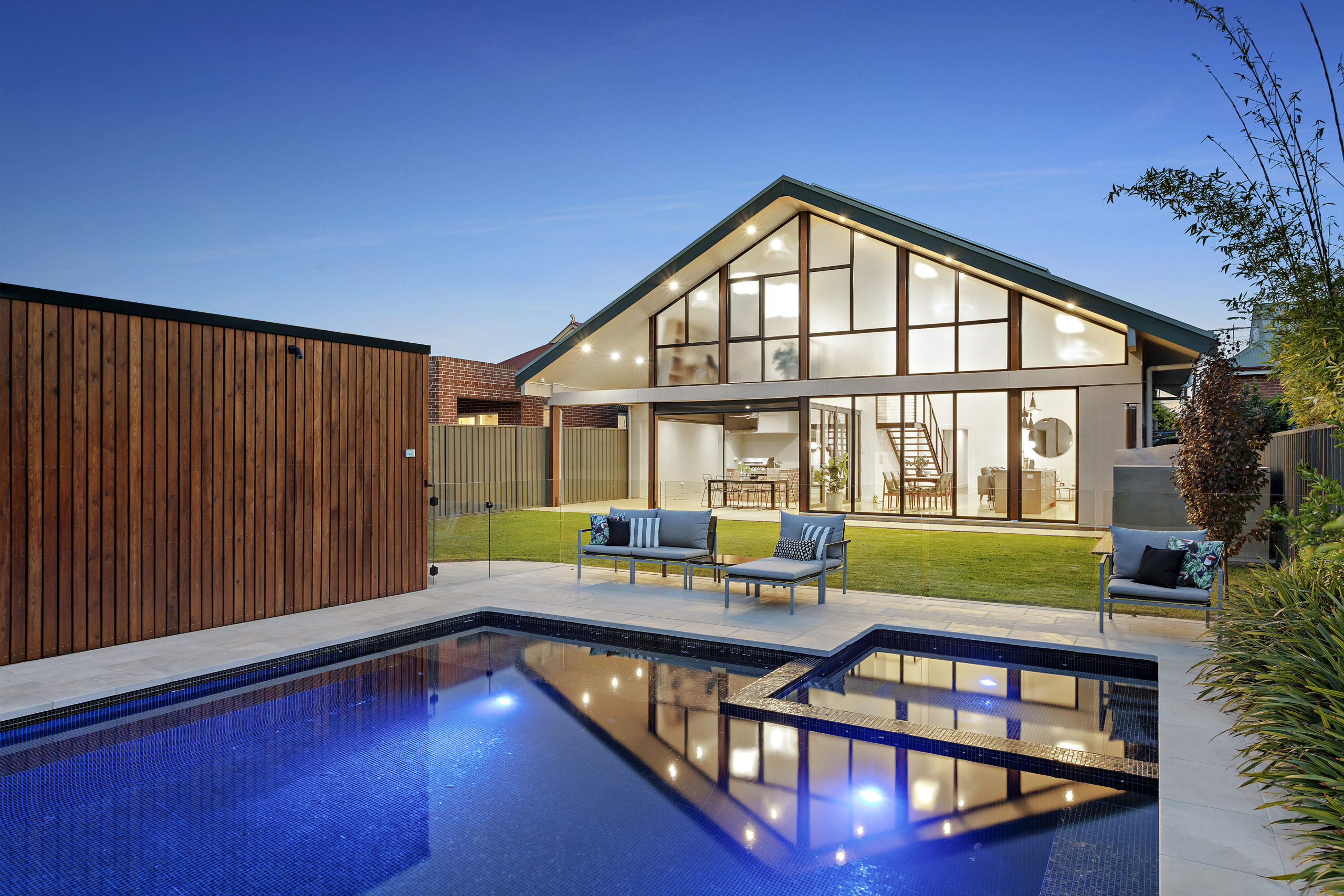
Michael and Dr Megan Penno’s beautiful light-filled family home is attracting plenty of interest as it hits the market this week, with an expansive gabled extension and renovation completed by the couple in 2014.
Michael is a senior flight nurse with the Royal Flying Doctor Service and Megan is a medical researcher with Adelaide University. The couple is selling their five-bedroom home to move back to Bendigo, Victoria.
Michael says they will particularly miss the home’s large north-facing extension with a soaring gabled ceiling inspired by the German prefab “Huf Haus” that captivated them during an episode of Grand Designs.
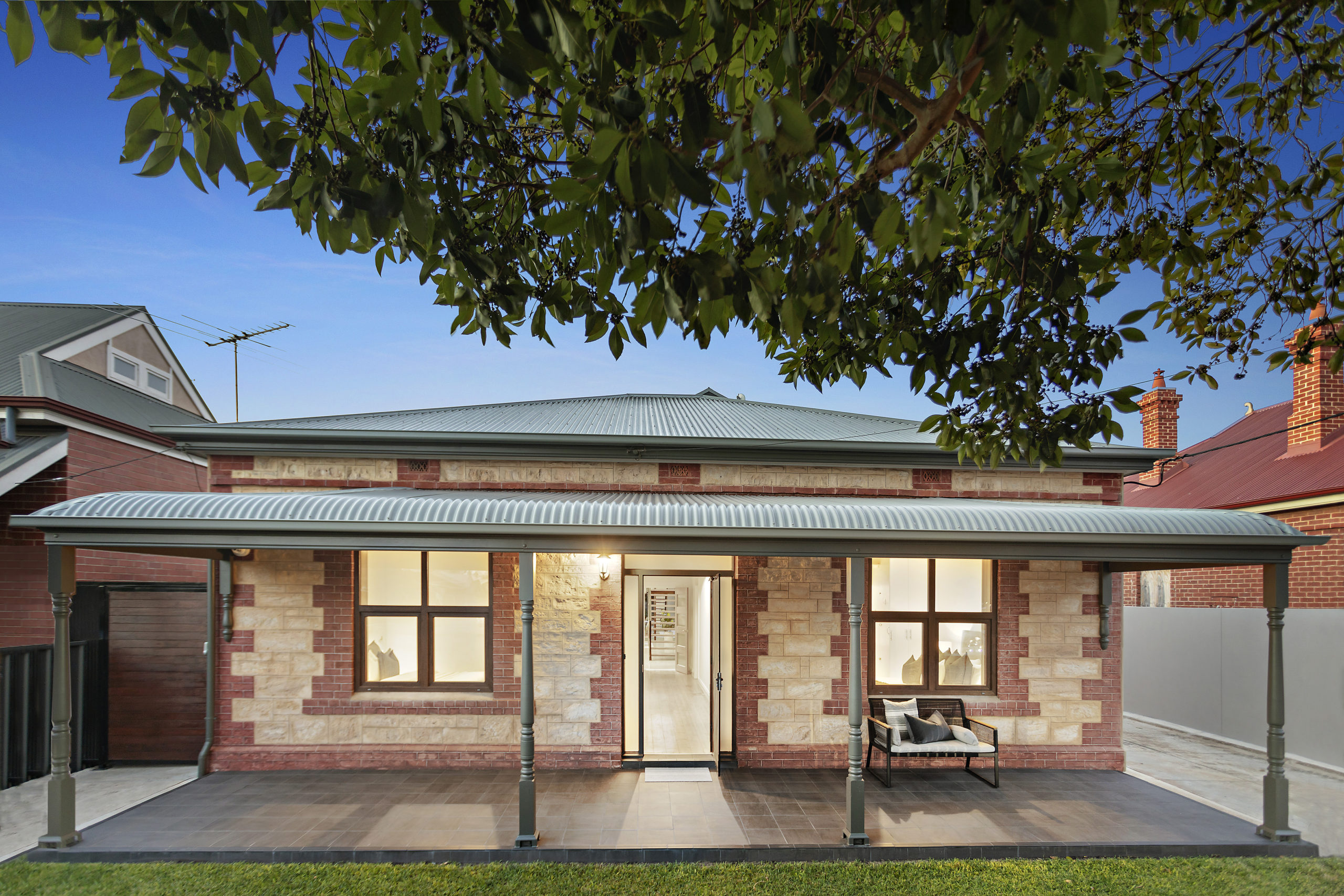

Michael and Megan purchased the property in 2008 as their first home, in which to raise their family.
Back then, number 52 Darebin Street was nothing special to look at and passers-by might not have glanced twice at the 1960s-style cream brick home that was as common as they come in the inner western suburbs.
The home’s original sandstone frontage and exterior had been encapsulated in brick many years prior.
“The house was in very much a ’60s-renovated condition and I felt a responsibility to bring it back to its former glory,” says Michael.
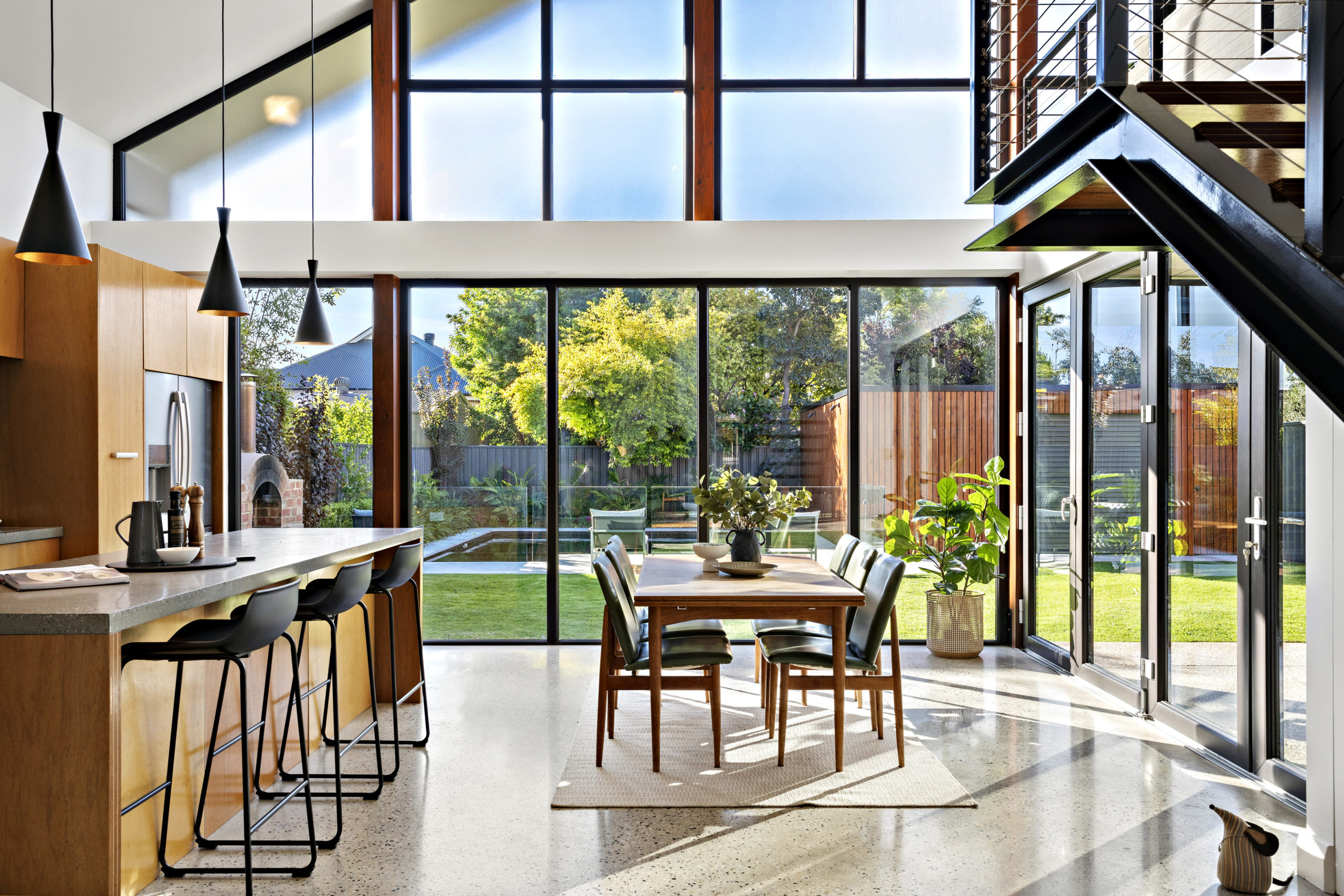
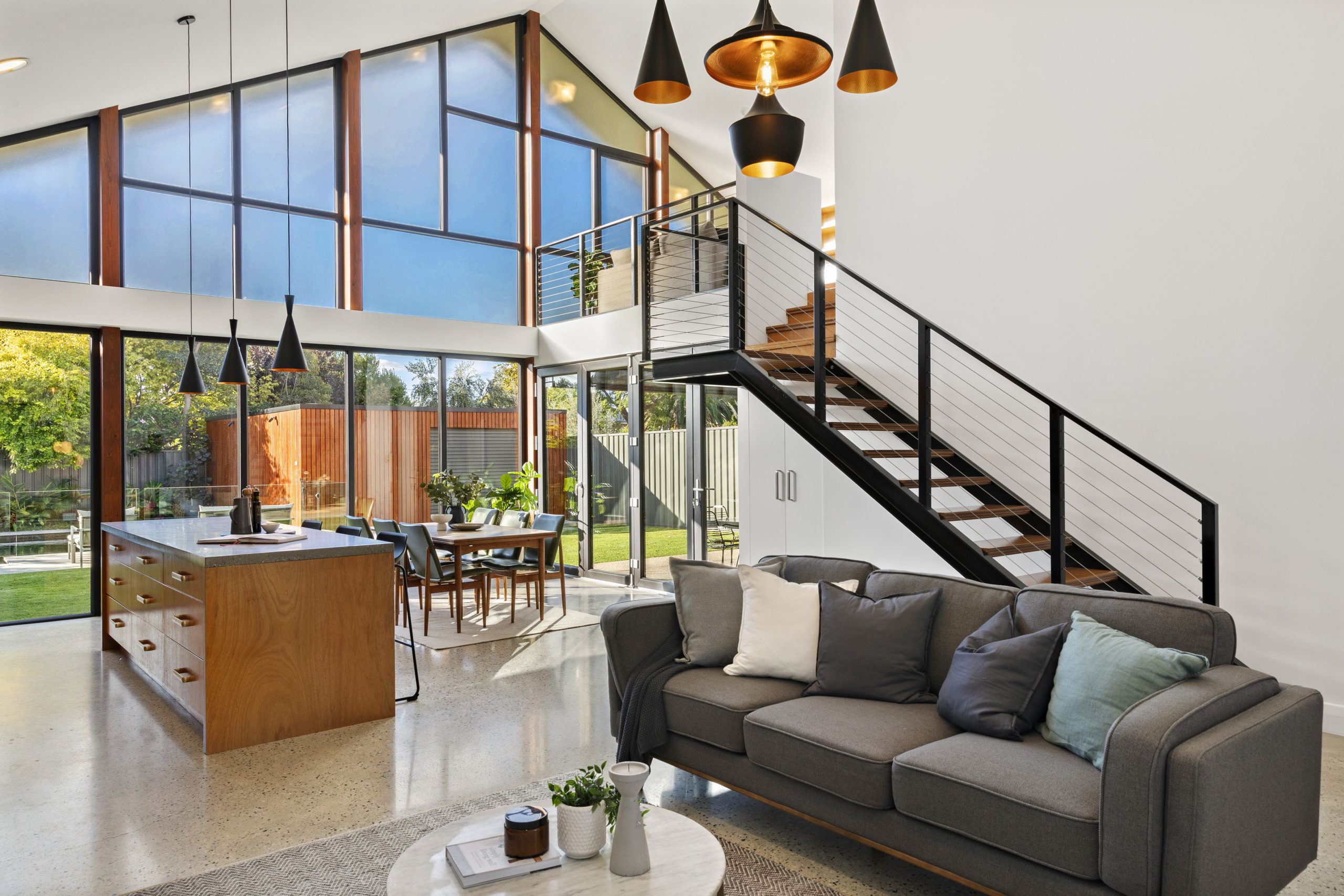
“Many years ago, someone had rendered it, taken the fireplaces out and put up gold wallpaper and salmon-coloured architraves.”
The couple embarked on the renovation in 2014, firstly chipping away the brickwork that concealed the original frontage.
“The sandstone was hidden under the render; I knew it was under there when we purchased the property but I didn’t know how I’d be able to get the render off,” says Michael.
“I chipped away with a hammer and chisel over quite a few days.
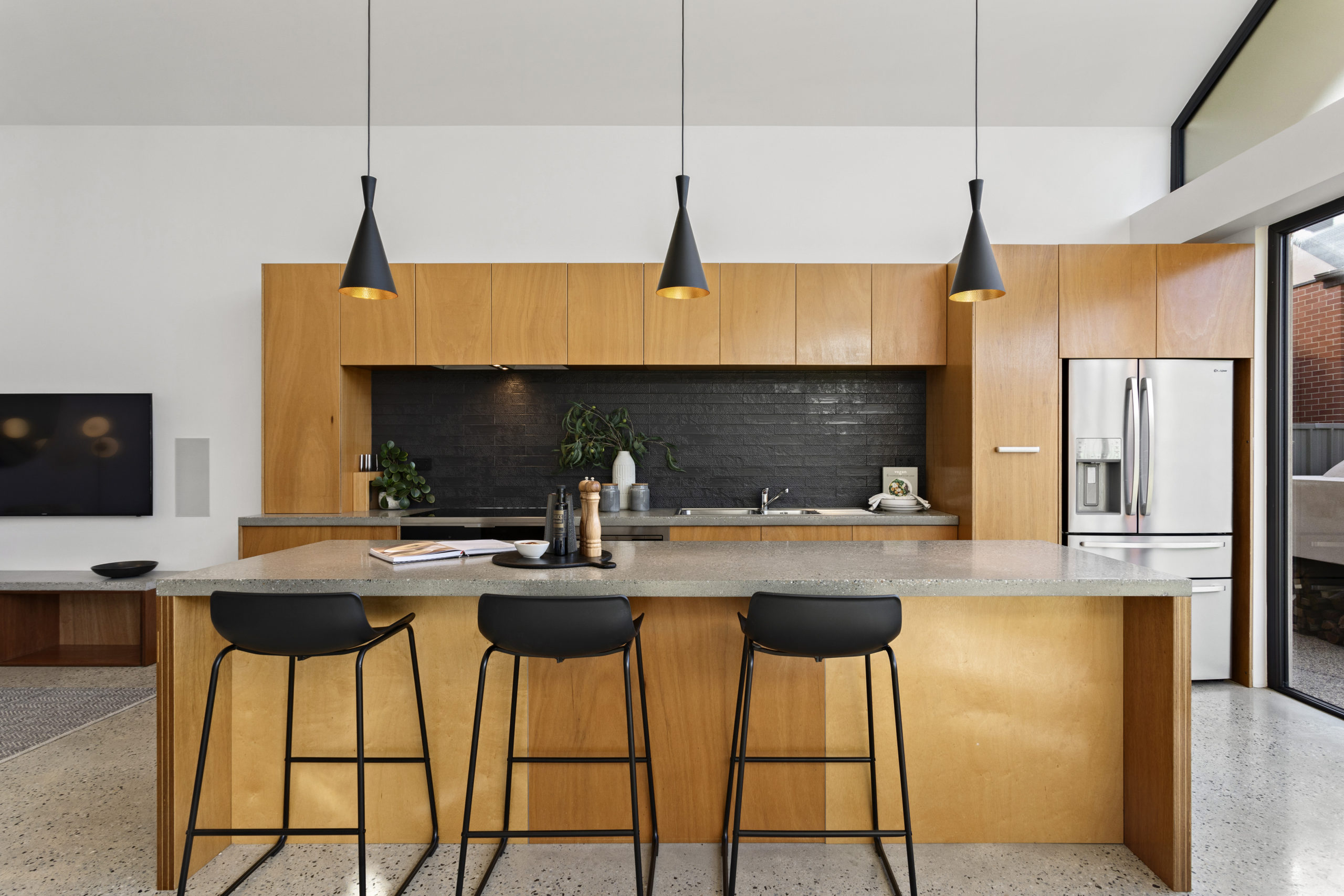
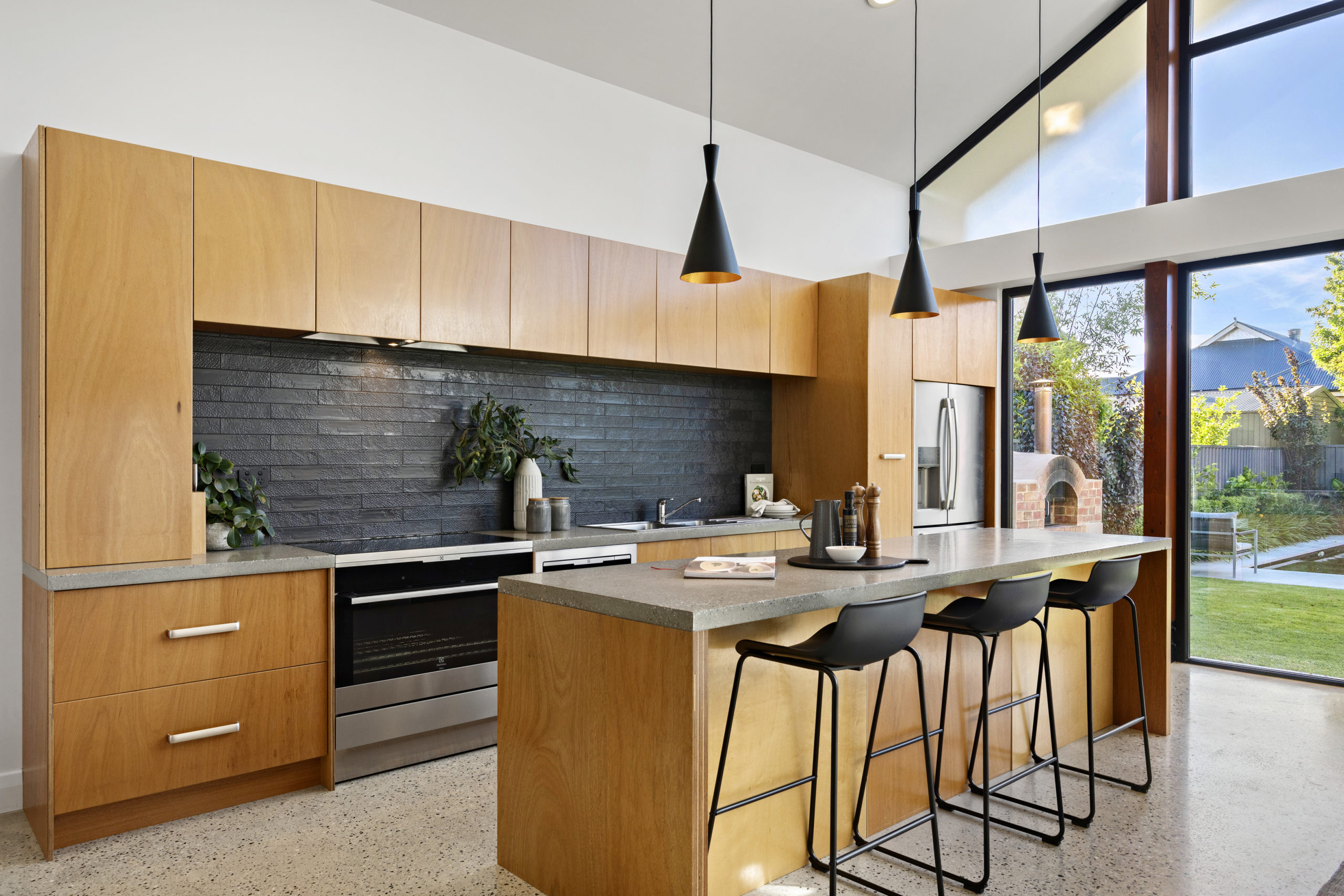
“We had to replace all the bricks in the windows and sills, which came from a lean-to kitchen we demolished.”
Then, with a new design created by Architecture in The Wild, Michael completed much of the work as an owner-builder with expert tradesmen on hand.
“This is the first home we’ve owned,” he says.
“Before I was a nurse, I was training to be a motor mechanic – polar opposite careers – but I’ve always been practical and I like to do things from a construction point of view.
“I come from a history of makers, so I took a keen interest in renovating. I engaged contractors and people that I knew and trusted – expert tradesmen – and I was the labour assistant.”
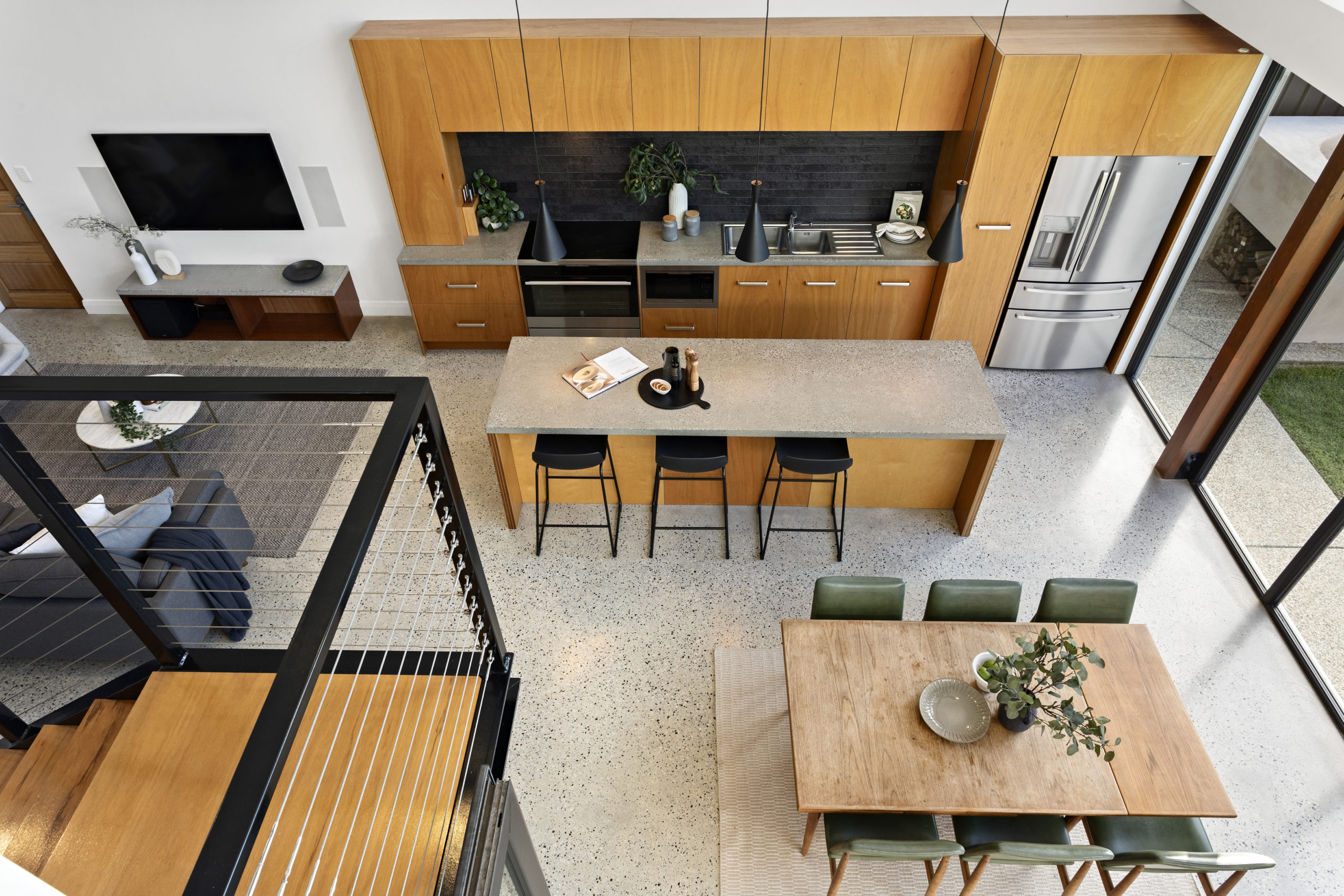
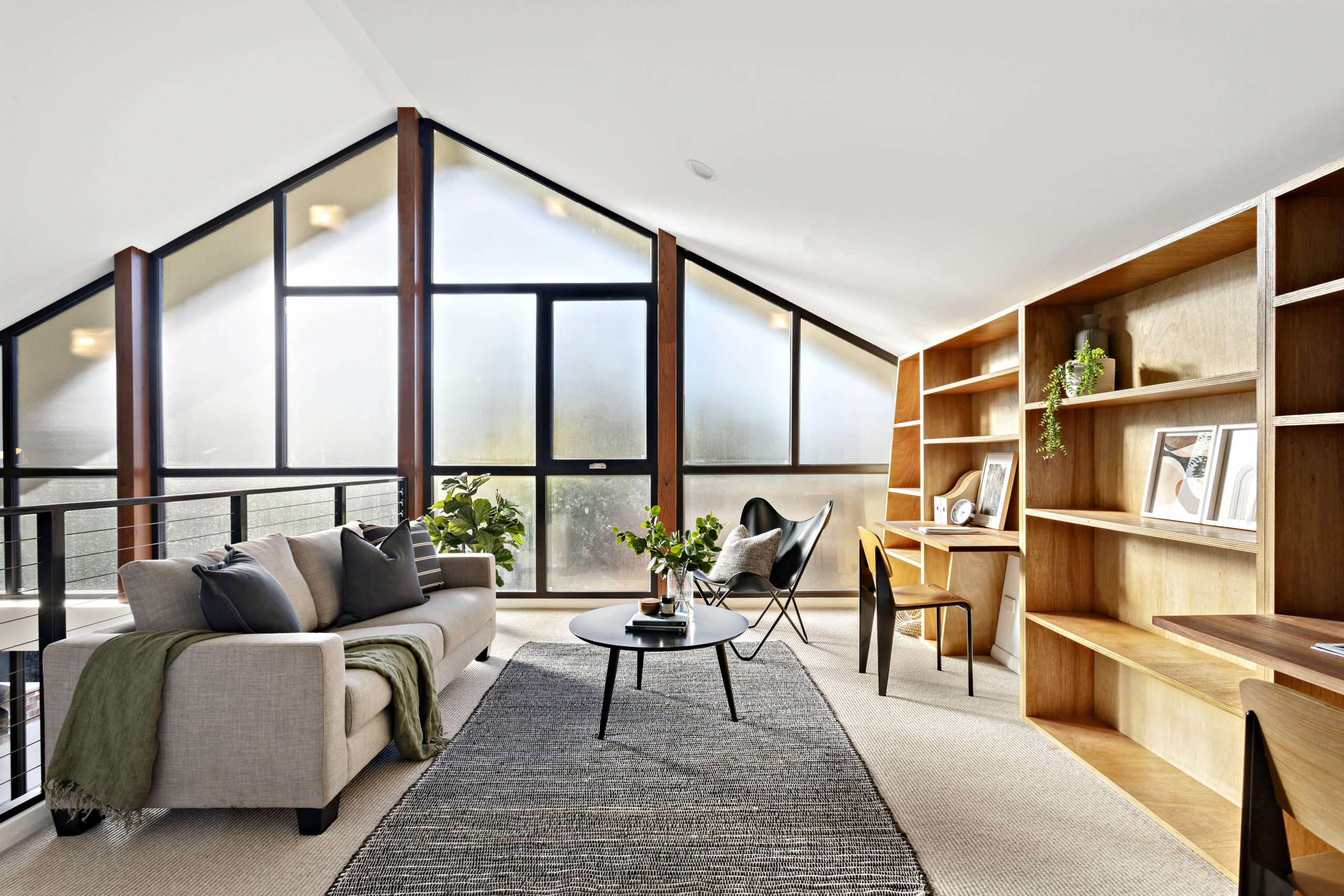
The pitch to the architect was for a simple structure that an owner-builder could tackle.
With a north-facing rear aspect, the couple wanted to make use of natural light to both brighten and heat the home.
“We saw an episode of Grand Designs and loved the Huf Haus – they’re a prefabricated home in Germany and they have a classic gabled roof design with lots of windows,” says Michael.
“Our architect loved the concept as well. The first draft didn’t include the upstairs living space; that’s something that we contributed because we thought there was an opportunity to make use of that space. That’s been a really valuable addition.”
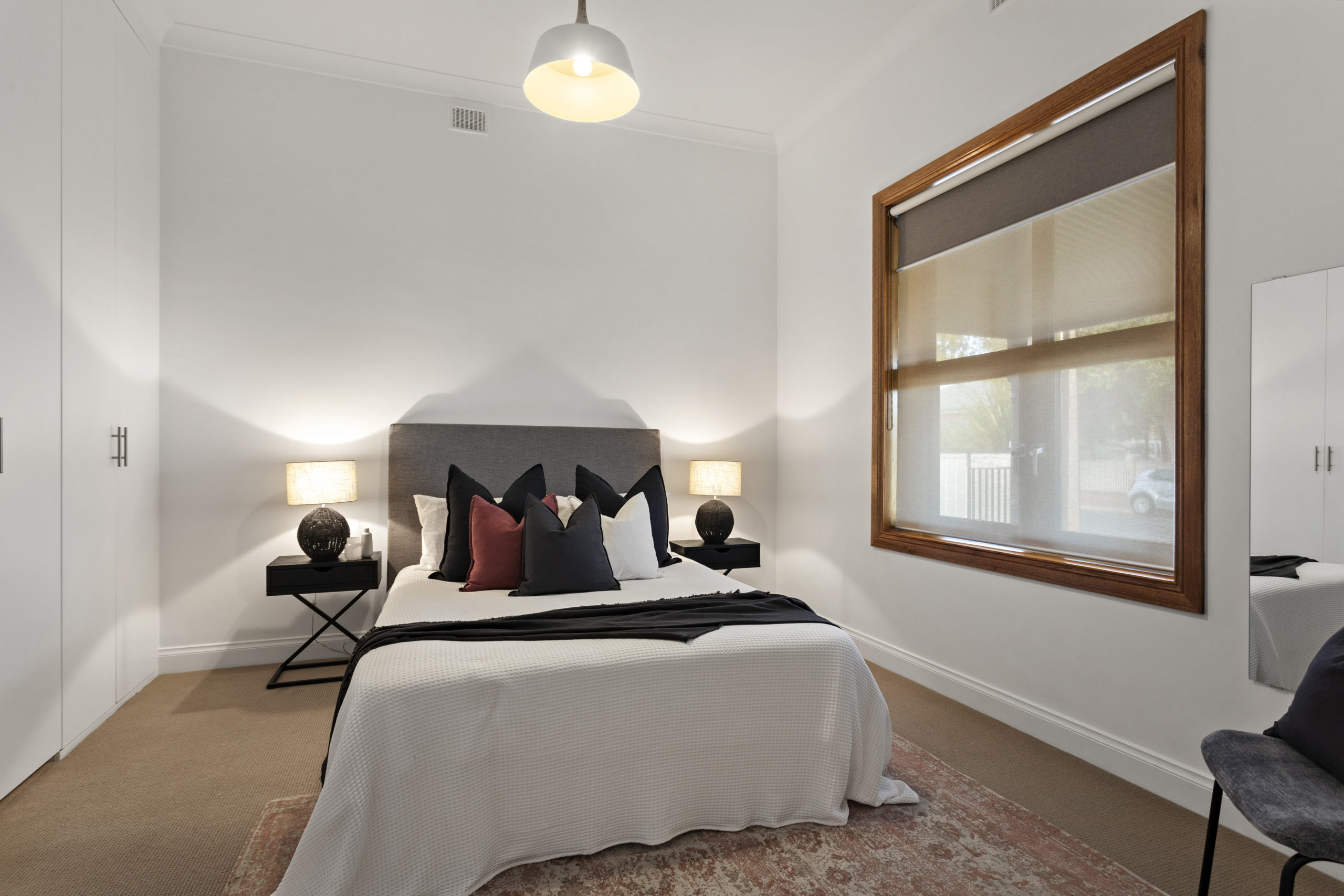
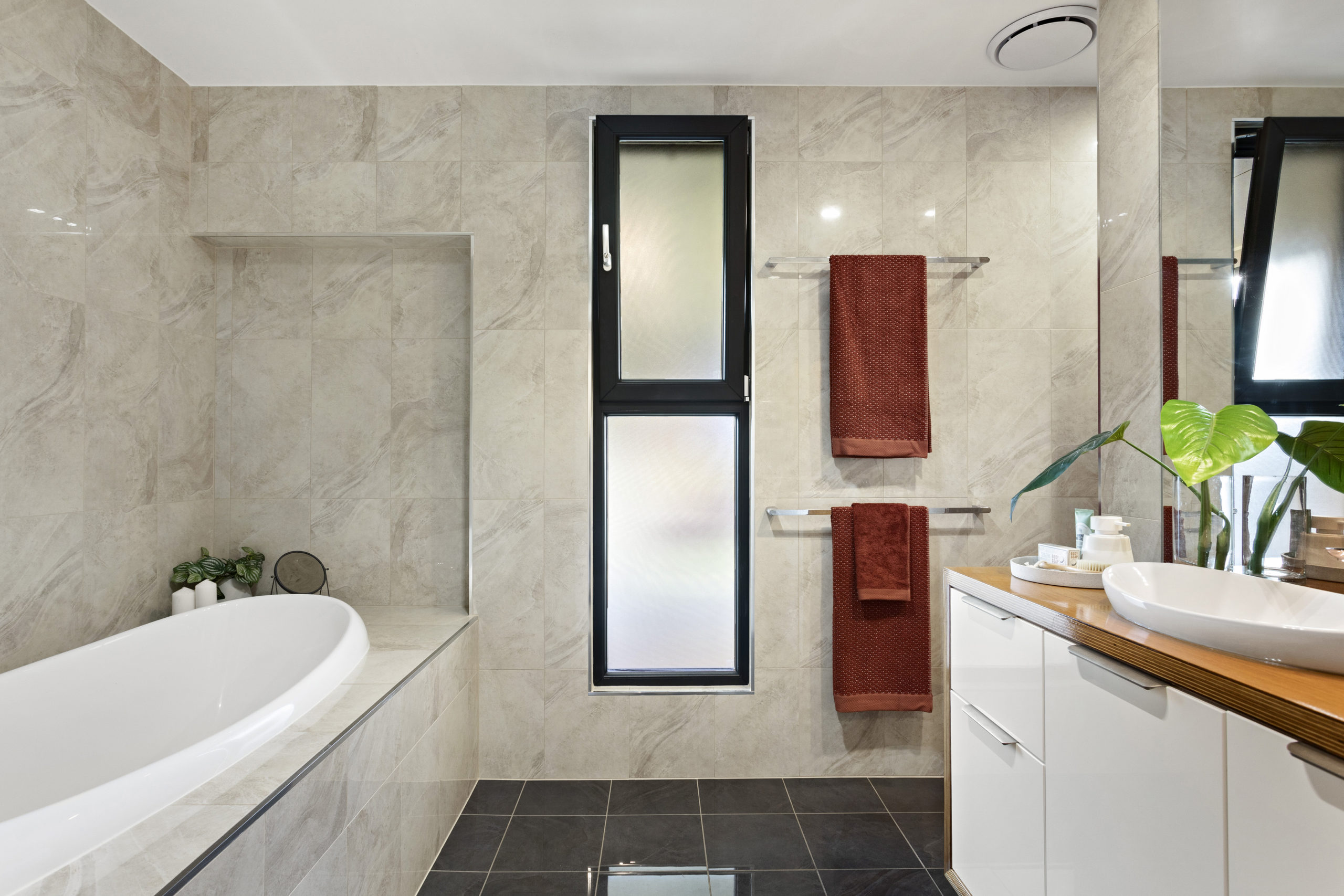
The location has been perfect for the family; close to the airport, city and metropolitan beaches.
Megan has commuted by bicycle rain, hail and shine. Through her work at Adelaide University, she is currently involved in a world-first study to explore how environmental exposures may contribute to, or protect against, the development of childhood type 1 diabetes.
“We lived in the home during the build, with two little kids, so we had the whole experience of bathing the kids in a bucket and all those fun scenarios living on a building site,” says Michael.
“Even before we built the kitchen, we looked around and realised what the end product was going to be. It is a beautiful house, it really is.”
The new extension was designed as a complete departure from the original cottage, which contains the entry, main hallway and four bedrooms.
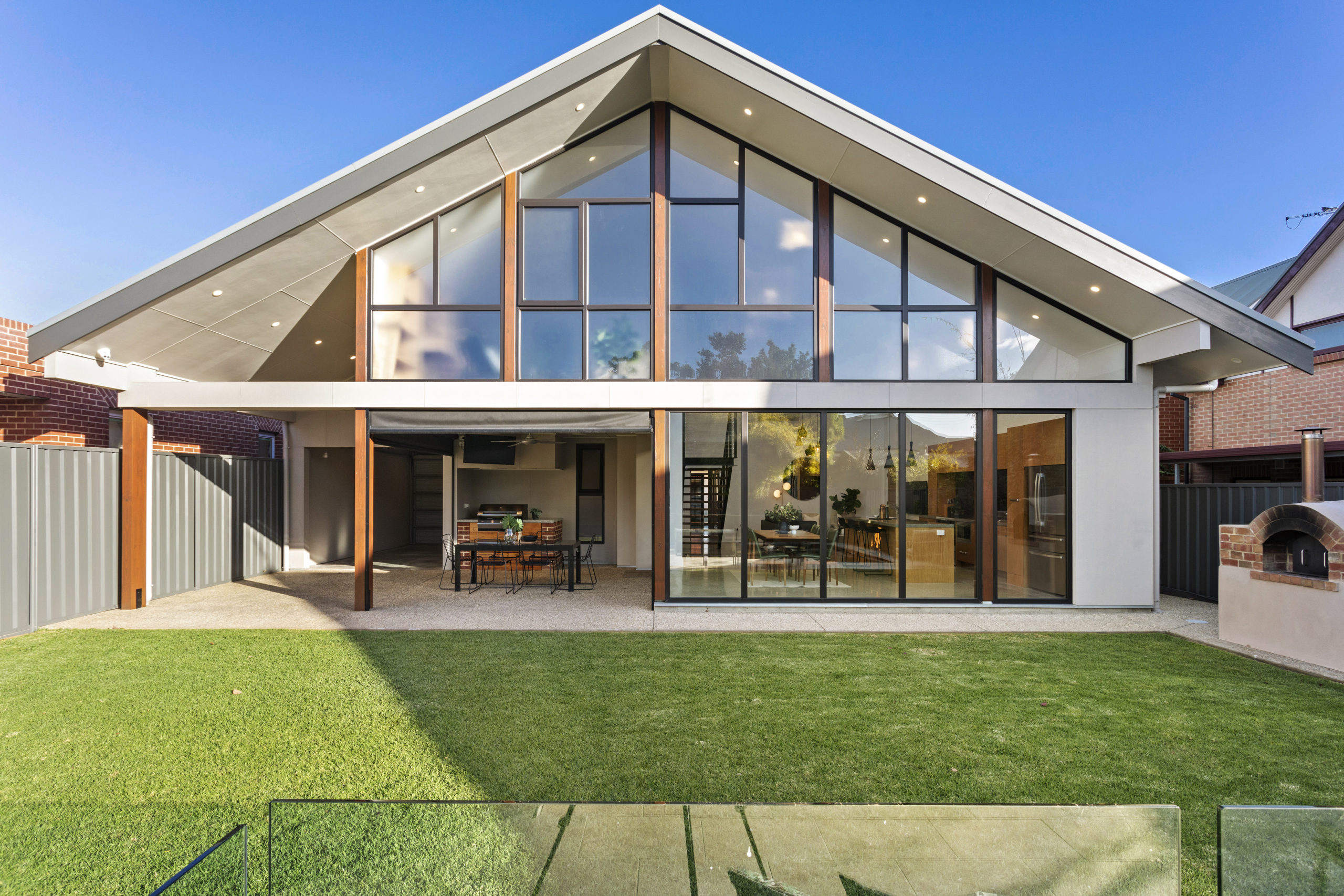
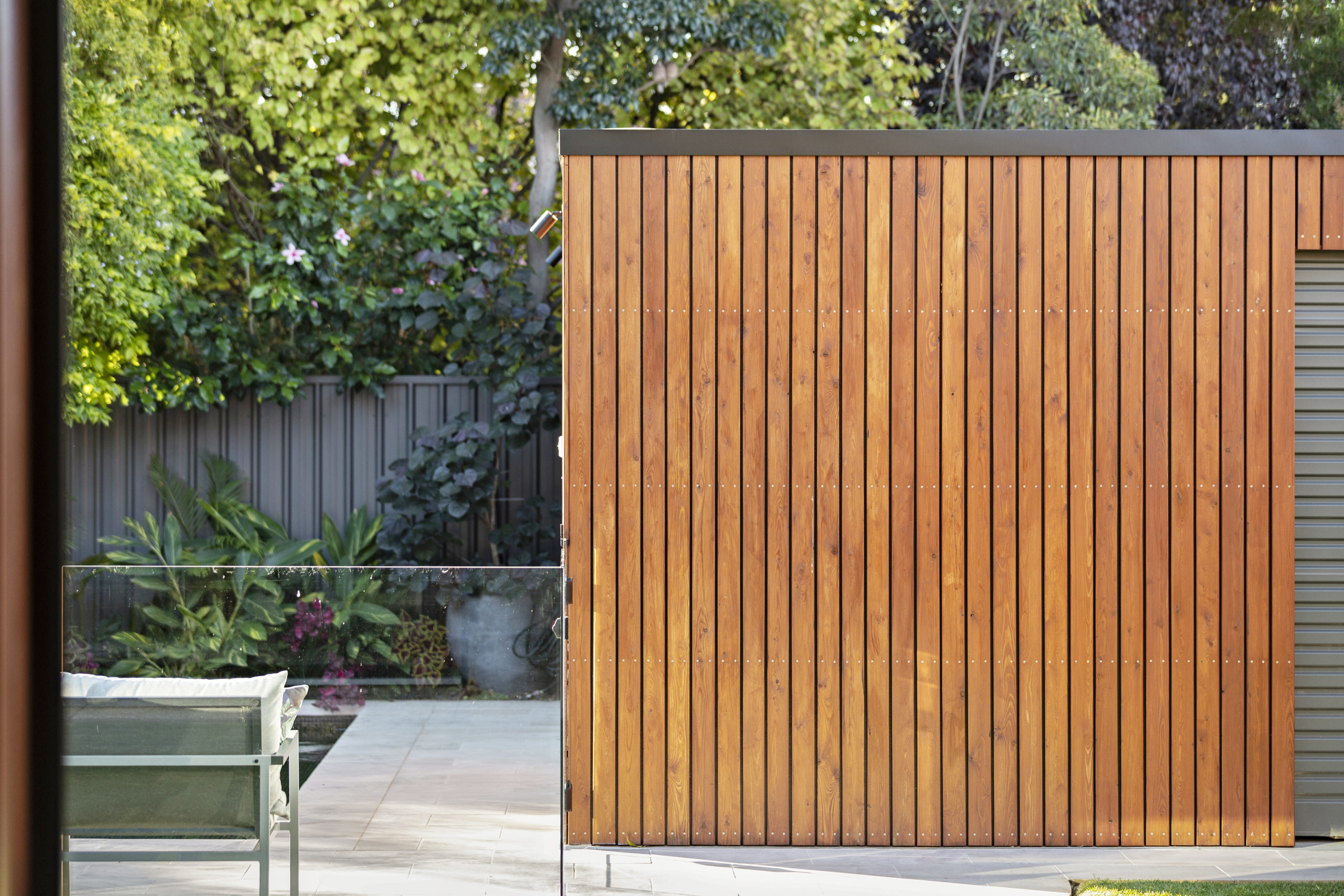
Crossing the threshold into the modern living space and its 6.5-metre gabled ceiling comes as a surprise to visitors – the vast open room is almost completely hidden from the street.
“The cottage is very unassuming from the front. You can see the ridgeline of the extension, but you don’t get any idea of scale from the street, so it’s really a bit of an oasis, given the proximity to the city,” Michael says.
“We wanted the facade to pay homage to its era, but to have a complete departure in stepping through into the extension; I didn’t want to blend the two.”
The main bathroom features floor-to-ceiling Italian porcelain tiles, bath, vanity and rainfall shower.
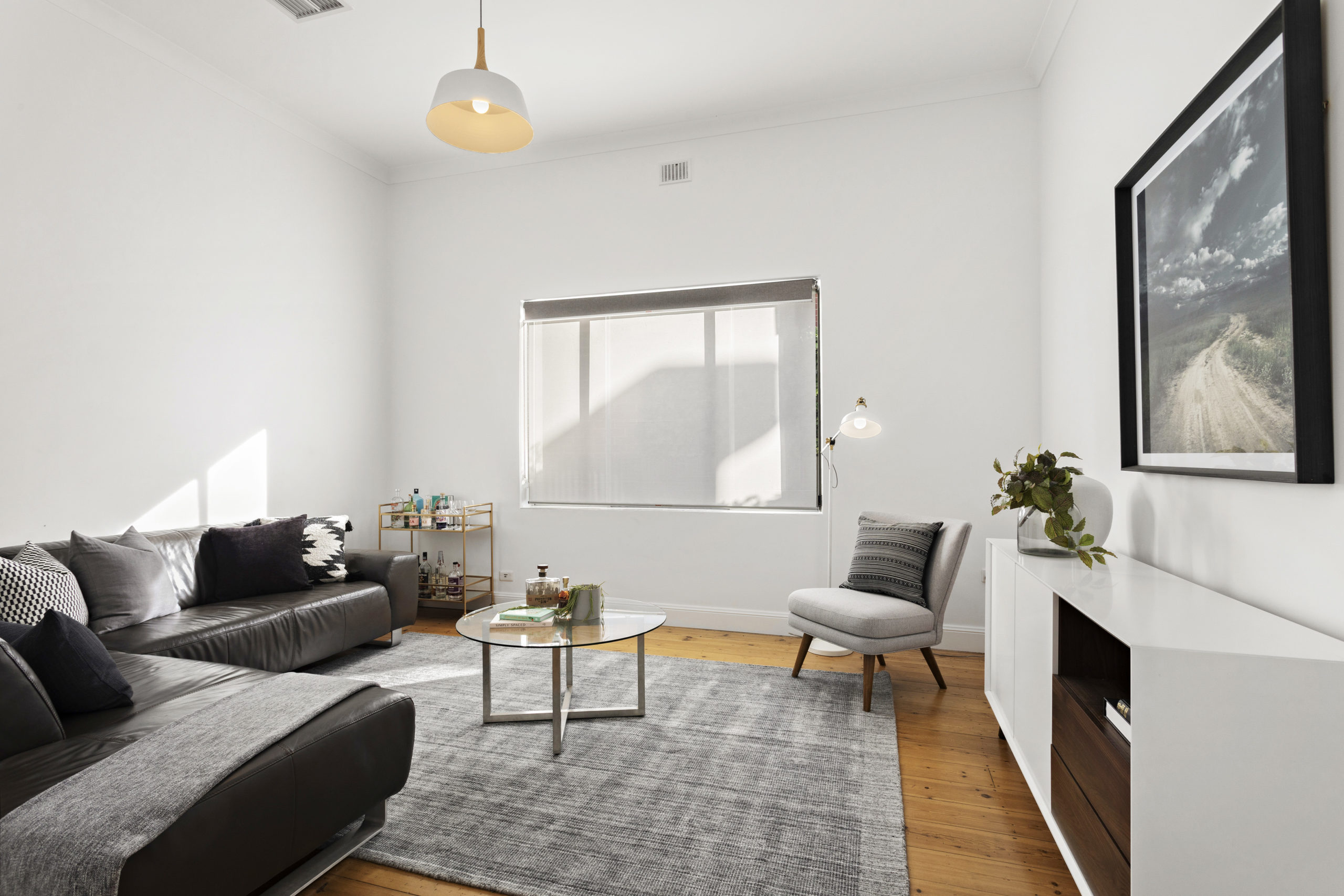
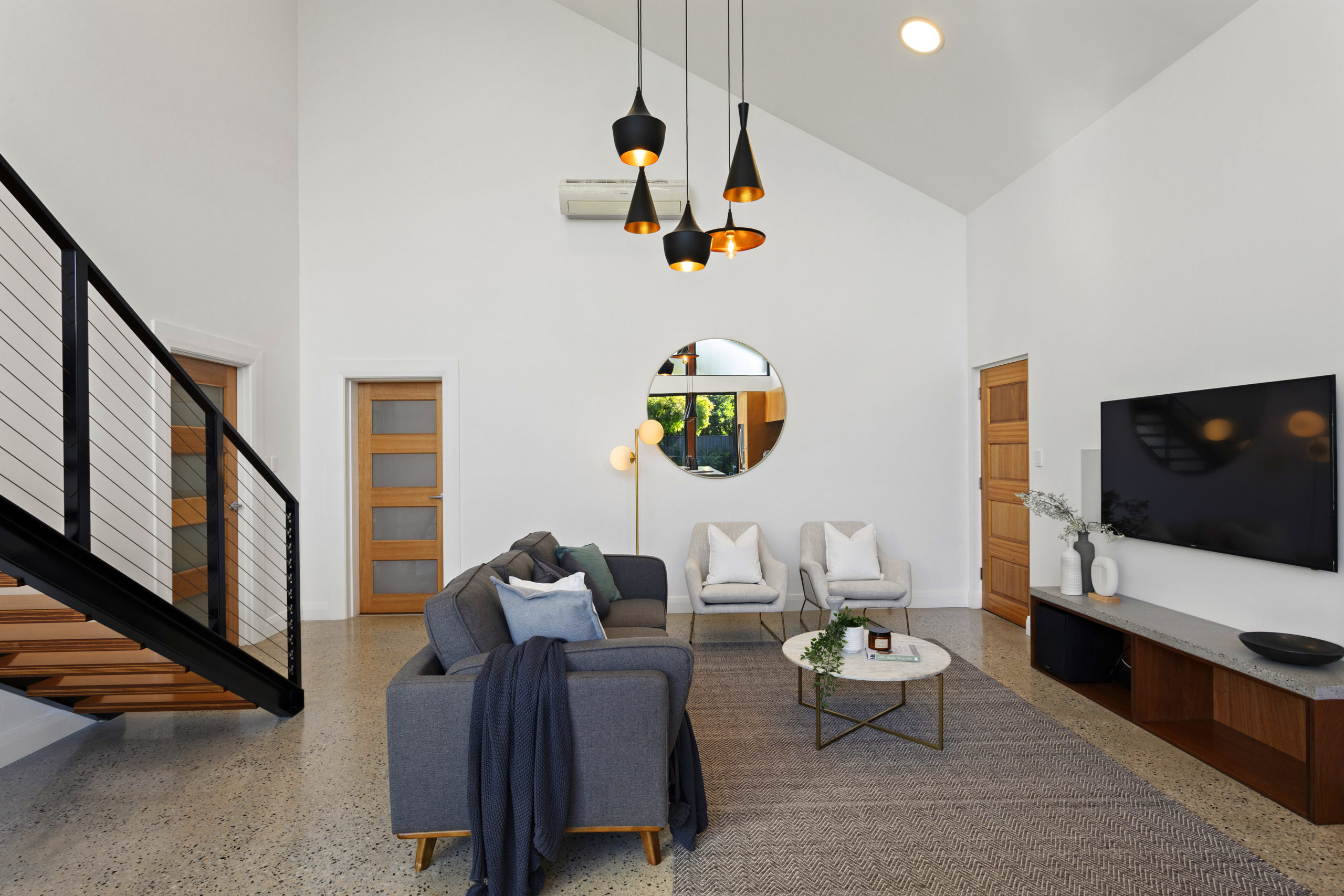
The end product embodies Michael’s obsession with engineered finishes such as timber, concrete, plywood and steel while striking a balance between industrial finishes and a warm style of living.
“I like being able to show the structure of the home, so the steel staircase is certainly out there for everyone to see.”
Michael built the polished concrete bench tops himself – poured and polished on-site, while the kitchen cabinetry and staircase feature marine plywood.
The concrete absorbs the winter sun’s warmth, which is then trapped by the double-glazed windows.
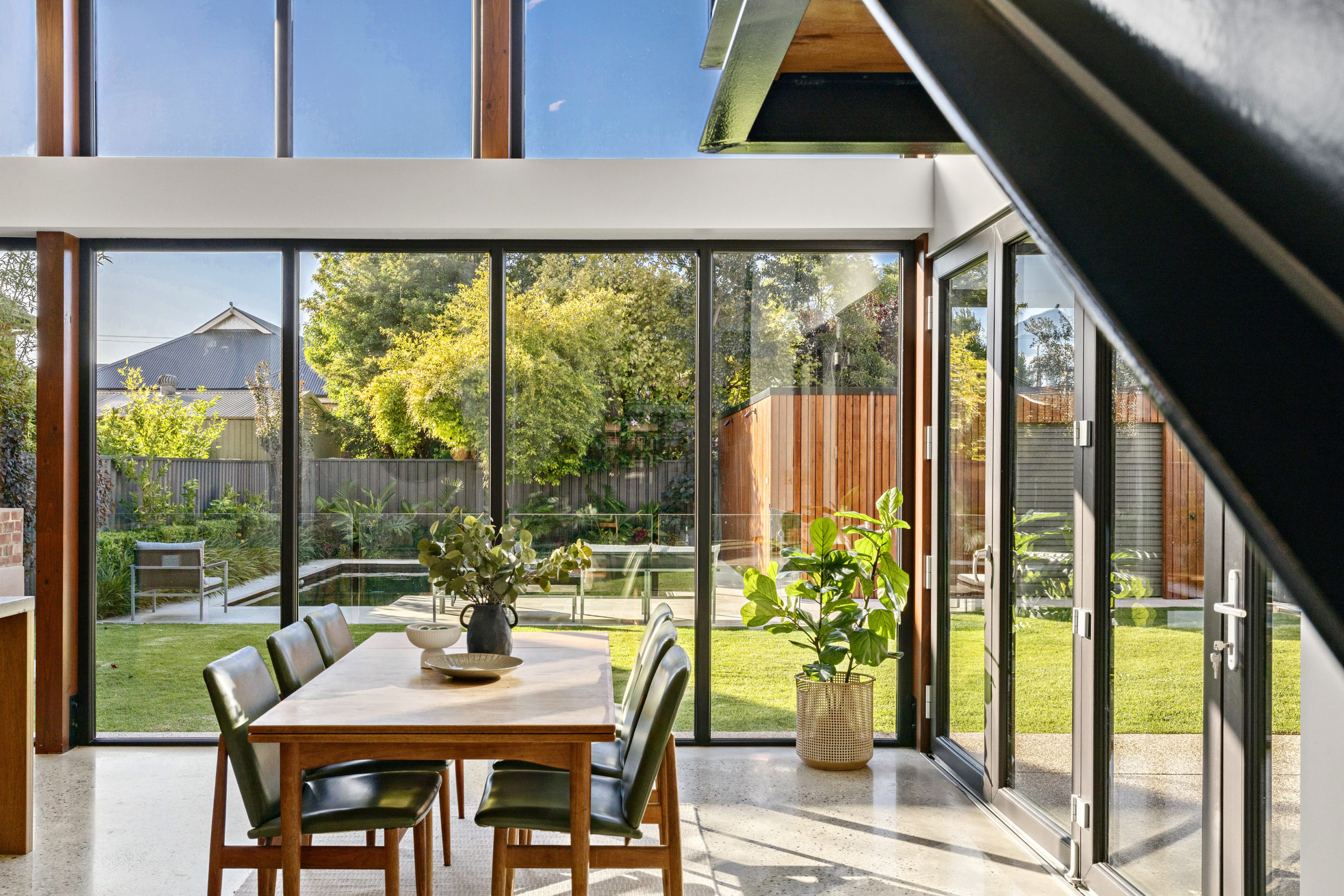
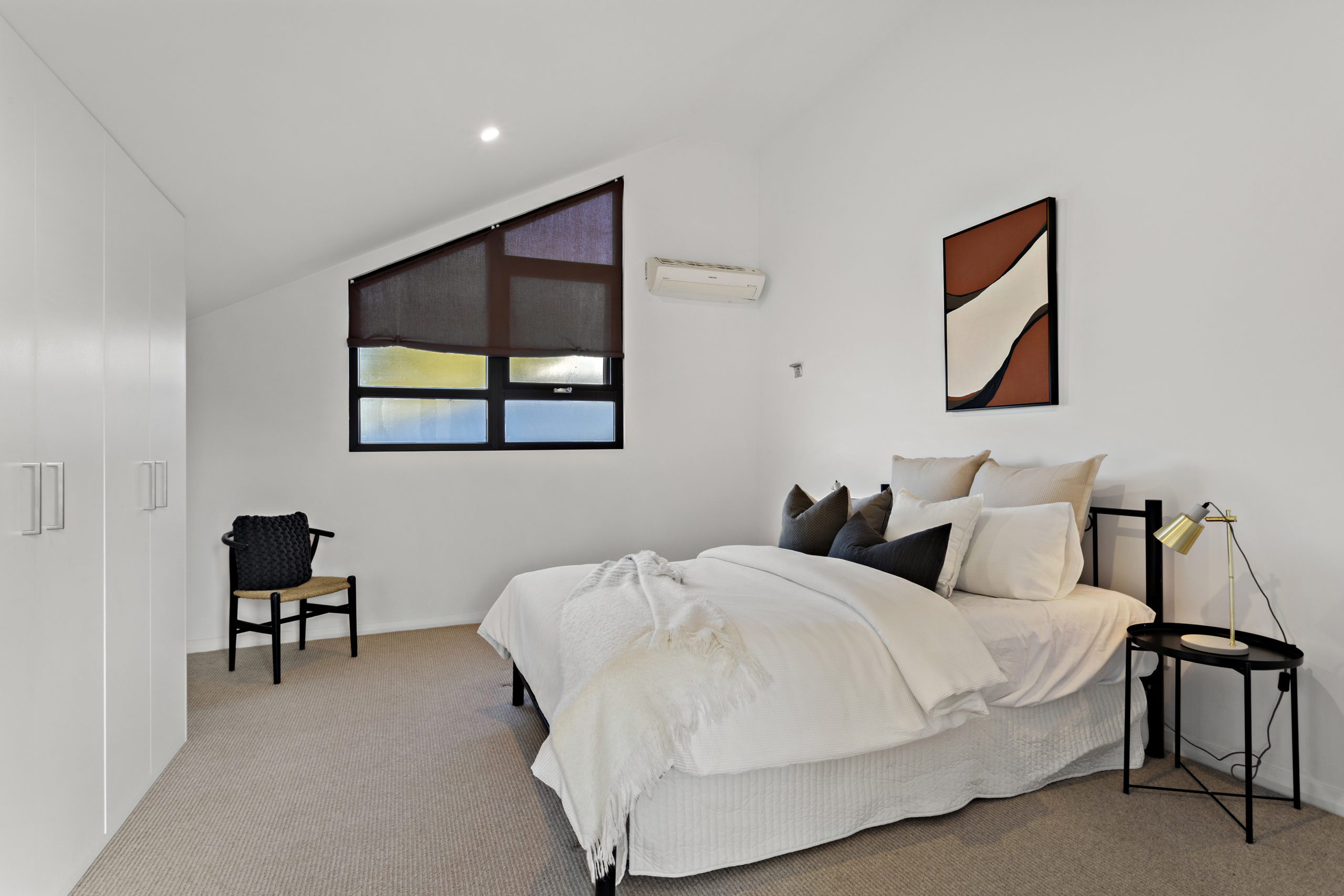
The living space allows for shared and separate living areas, with the upstairs mezzanine perfect as a children’s homework area, or a spot to escape to and read a book.
“It’s my daughter’s favourite room in the house, particularly in winter when she parks herself up there reading a book,” says Michael.
“It comes into its own when you’re entertaining. The wood oven is a focal point for big family meals; you can cook a lot of food in a short amount of time, or do a slow roast on a Sunday.”
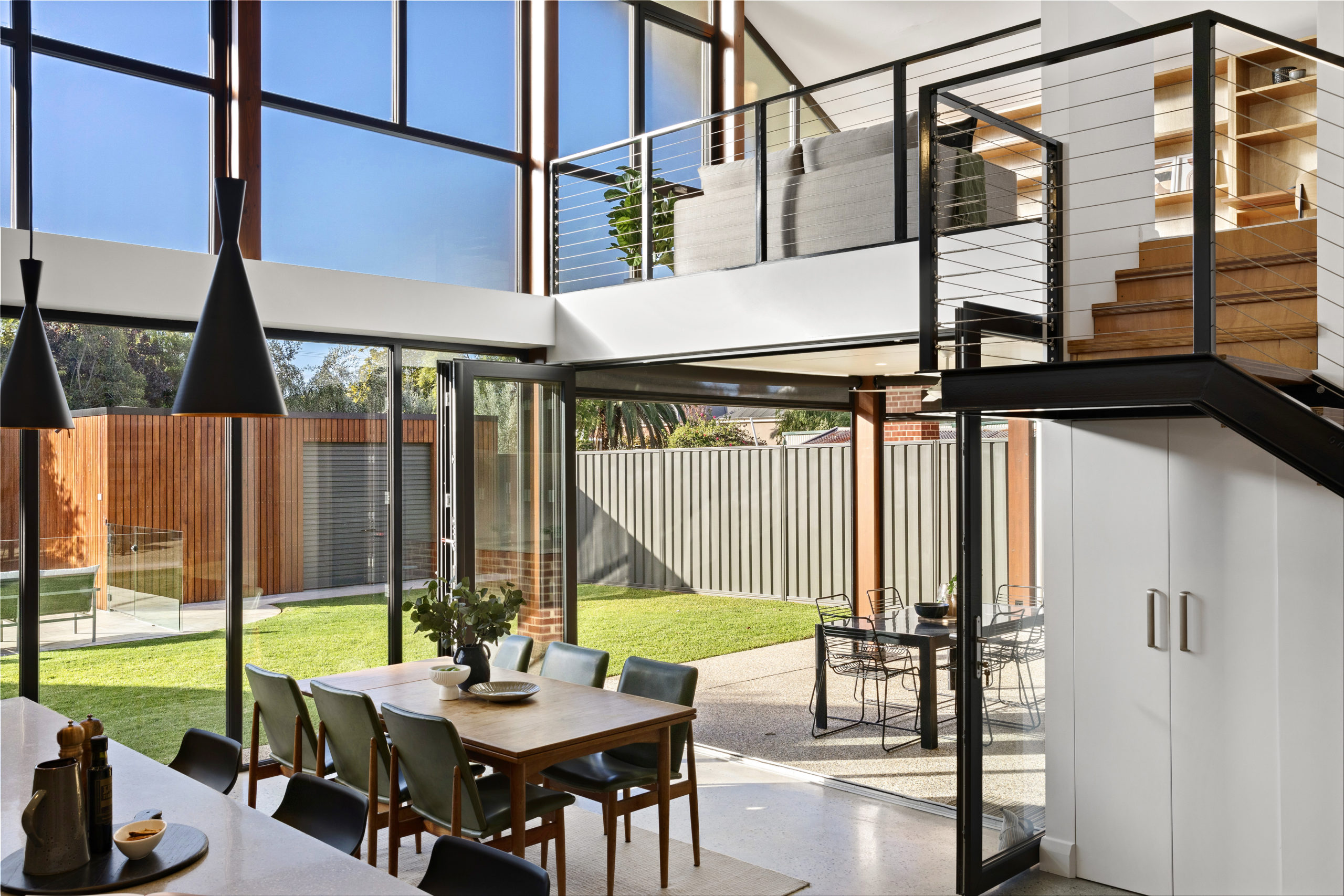
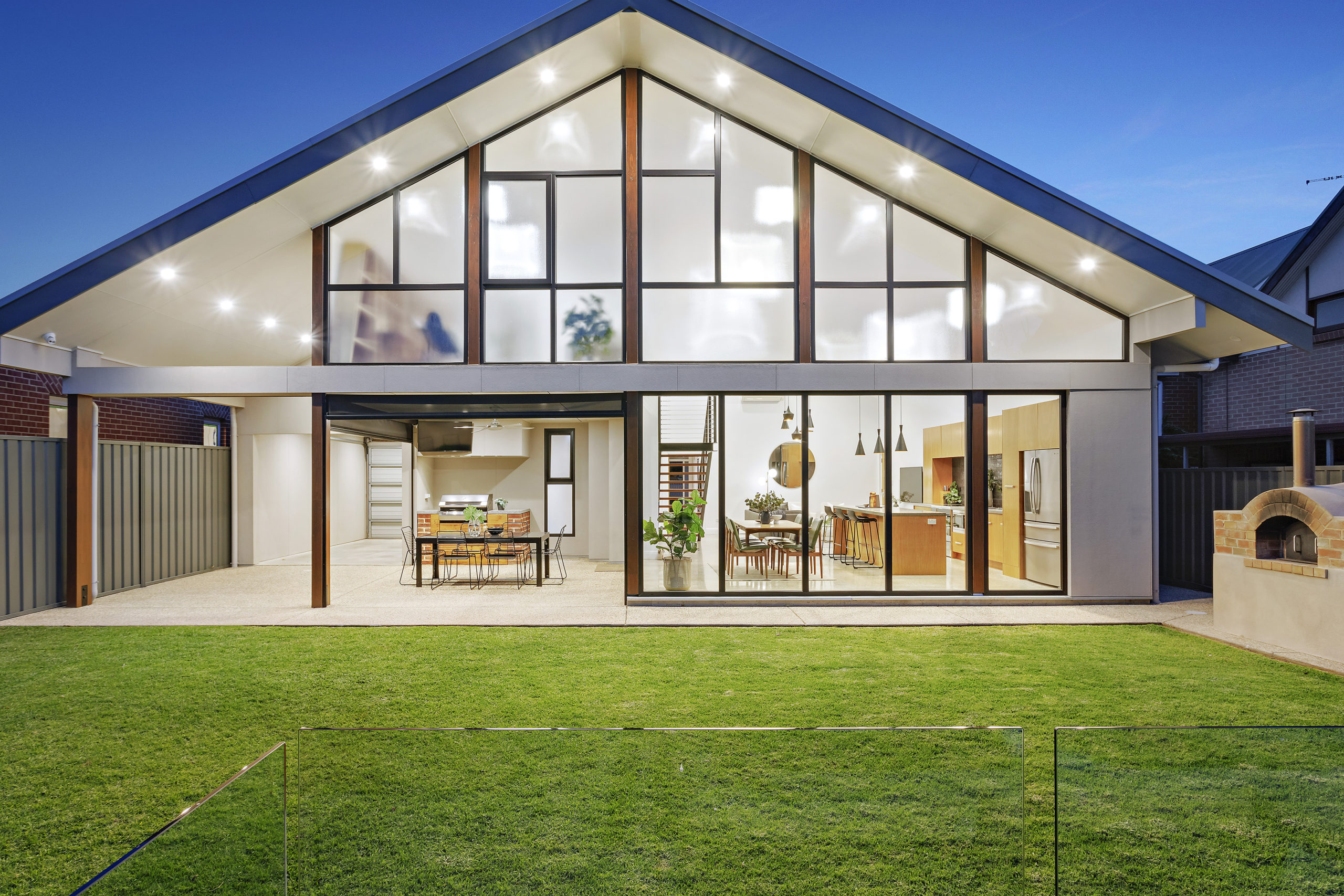
Michael has caught a bug for renovating and says it has been a rewarding process.
His advice to aspiring renovators is that everything takes twice as long as you think it will, but “if you don’t have a crack at it, it’ll never happen”.
“We’re absolutely proud. It’s been a labour of love over many years and we’re pleased that we can hand over a beautiful property and hopefully move on to the next one.”
The sale is being handled by Thomas Crawford and Vincent Doran of Toop & Toop Real Estate.



