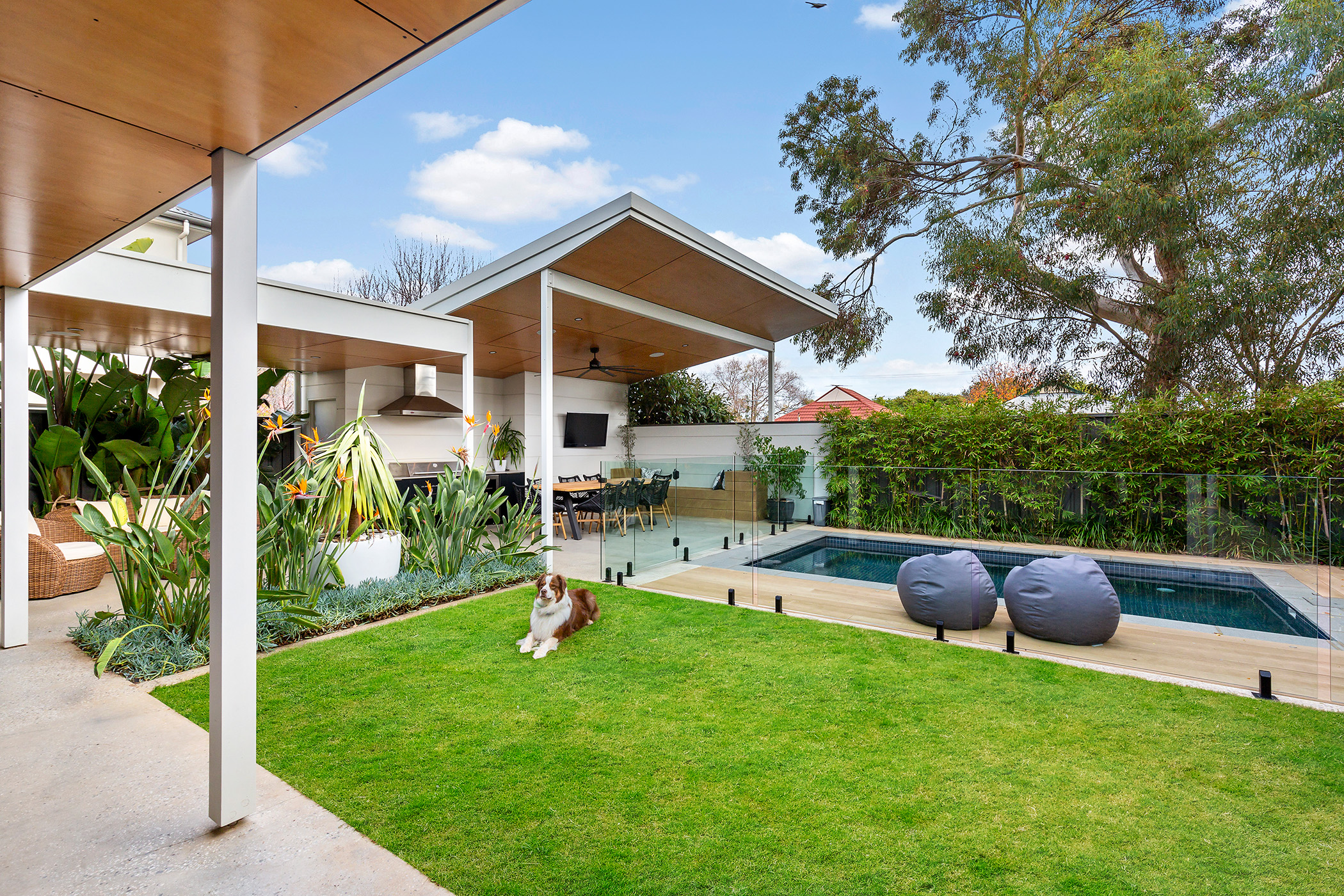FEATURE PROPERTY: Modernised character cottage on the city fringe
Chartered accountant Atif Latif is selling his modernised sandstone villa at Goodwood, listed publicly for the first time since it was given a spectacular makeover and extension by the previous owners.
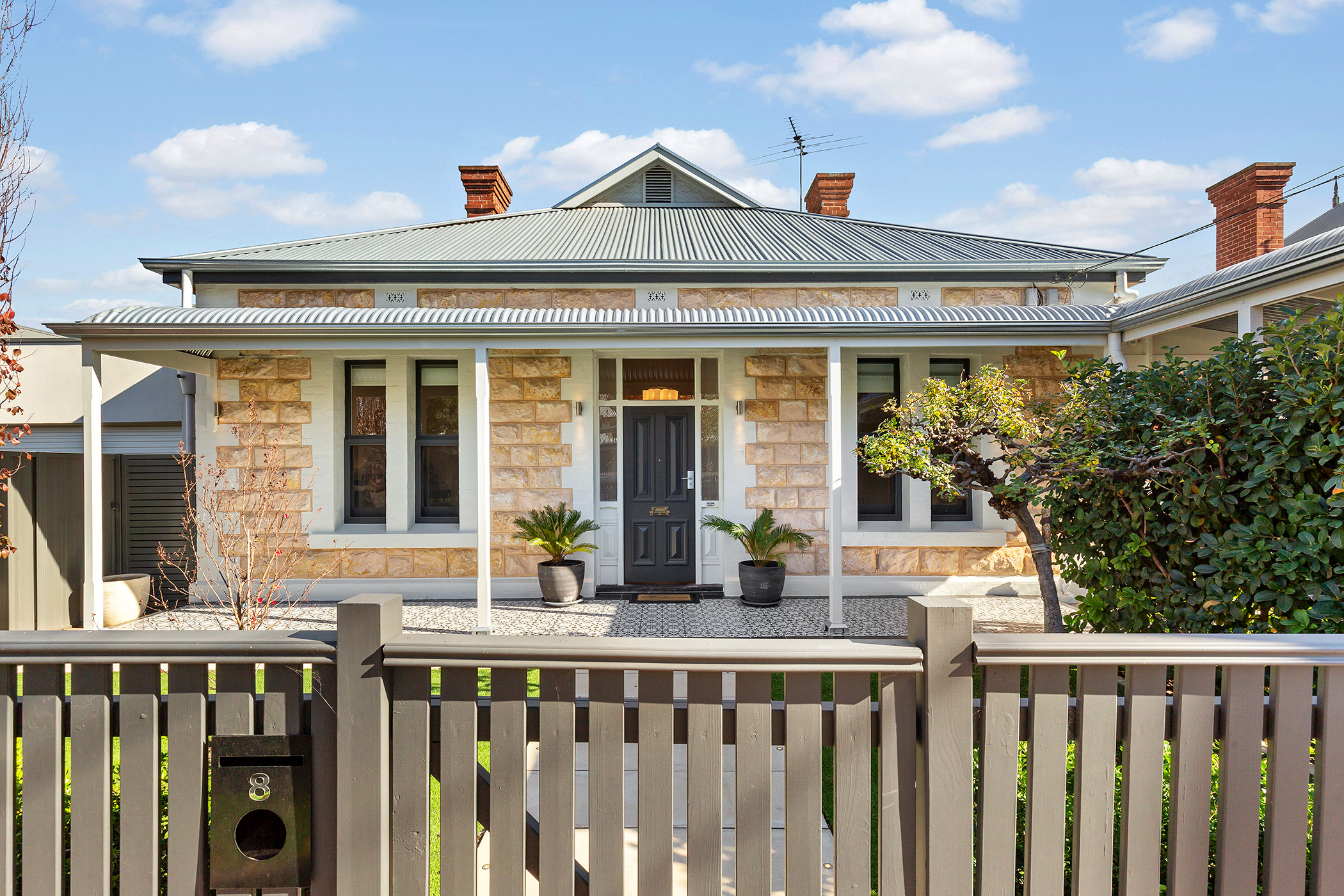
Located half a click from King William Road and just a short hop to the city, this inviting and modern family home offers a peaceful lifestyle close to all the action.
Current owner Atif Latif, a chief financial officer for a private equity firm, says he had often overlooked the suburb of Goodwood until visiting 8 Blackett Street for an off-market inspection while he and his wife were looking to purchase a home in the east.
“Our perception of the suburb changed when we first came to view this house,” says Atif.
“After we saw it, it took less than five hours for me to put in an offer to purchase the property. It was off-market so we had to be quick.
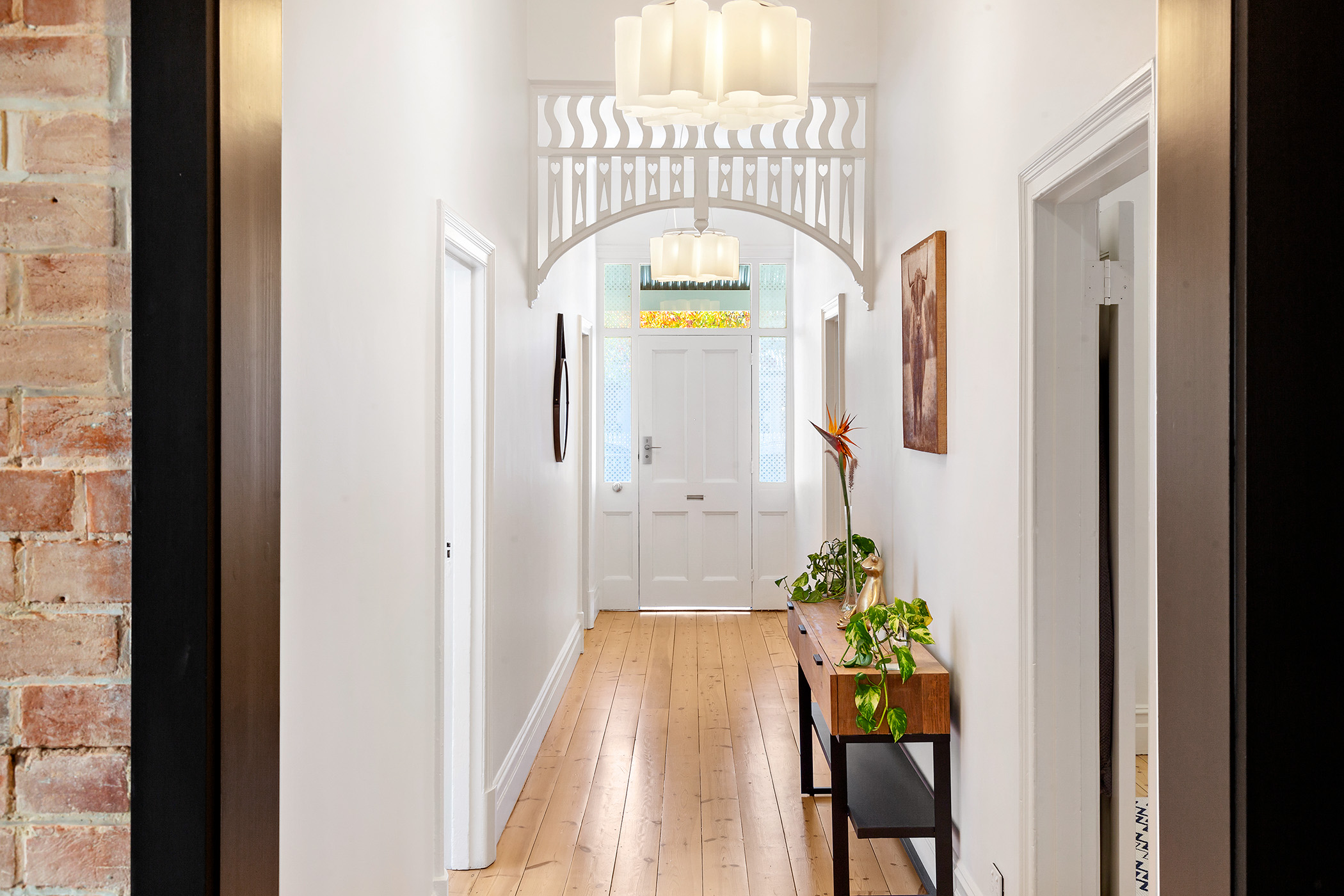
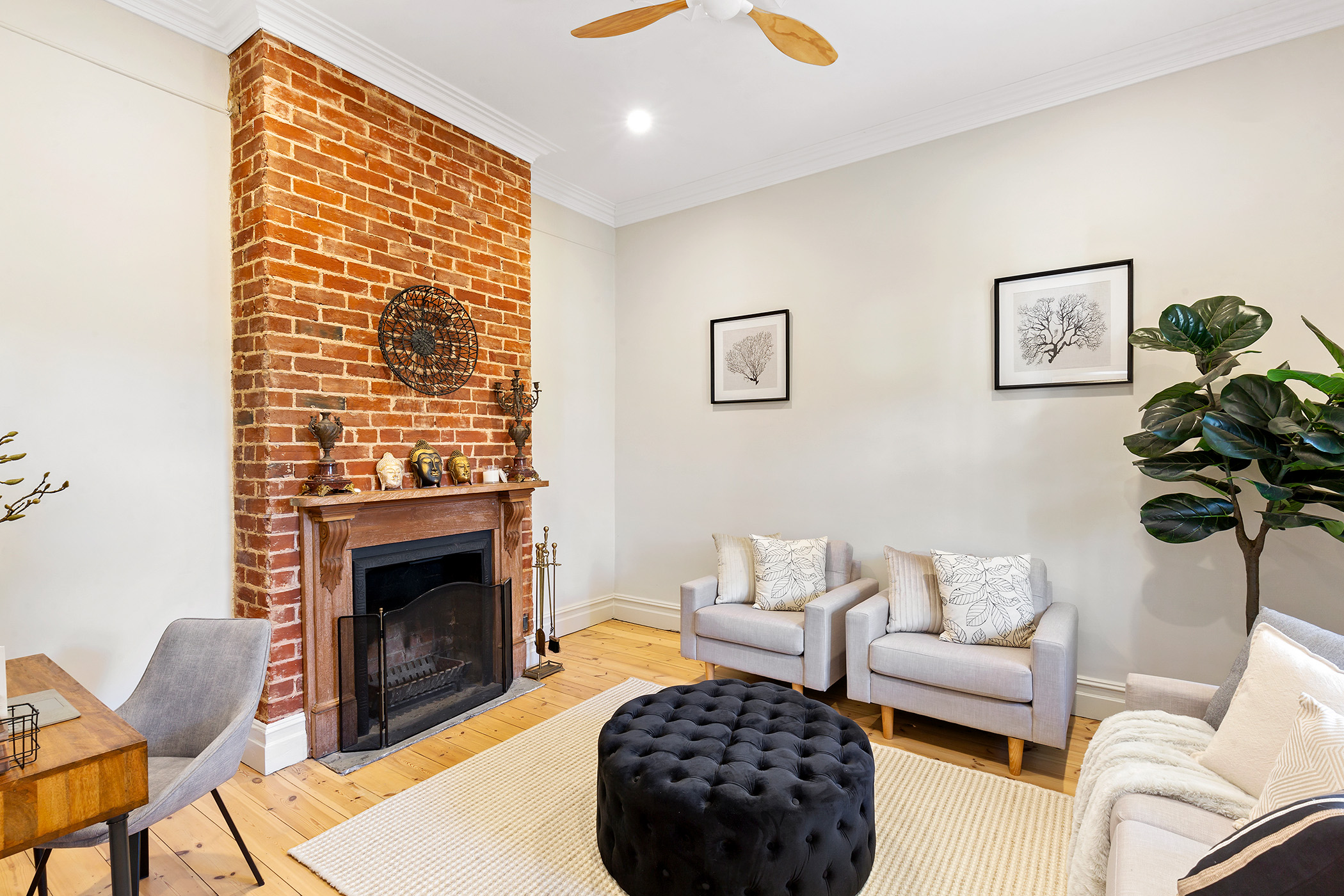
“It’s such a gem on a quiet street, just a short walk to King William Road.”
The circa-1900 sandstone villa was fastidiously renovated and extended by the previous owner in 2019, with a design by Studio 9’s Tony Zappia and built by Adam Silvy Constructions.
The four-bedroom home features soaring three-metre ceilings throughout with polished concrete floors that extend to the outdoor barbecue pavilion.
There’s a South Pacific swimming pool, high-end kitchen appliances with Caesarstone benchtops and splashbacks and a generous master suite with a walk-through robe and en suite.
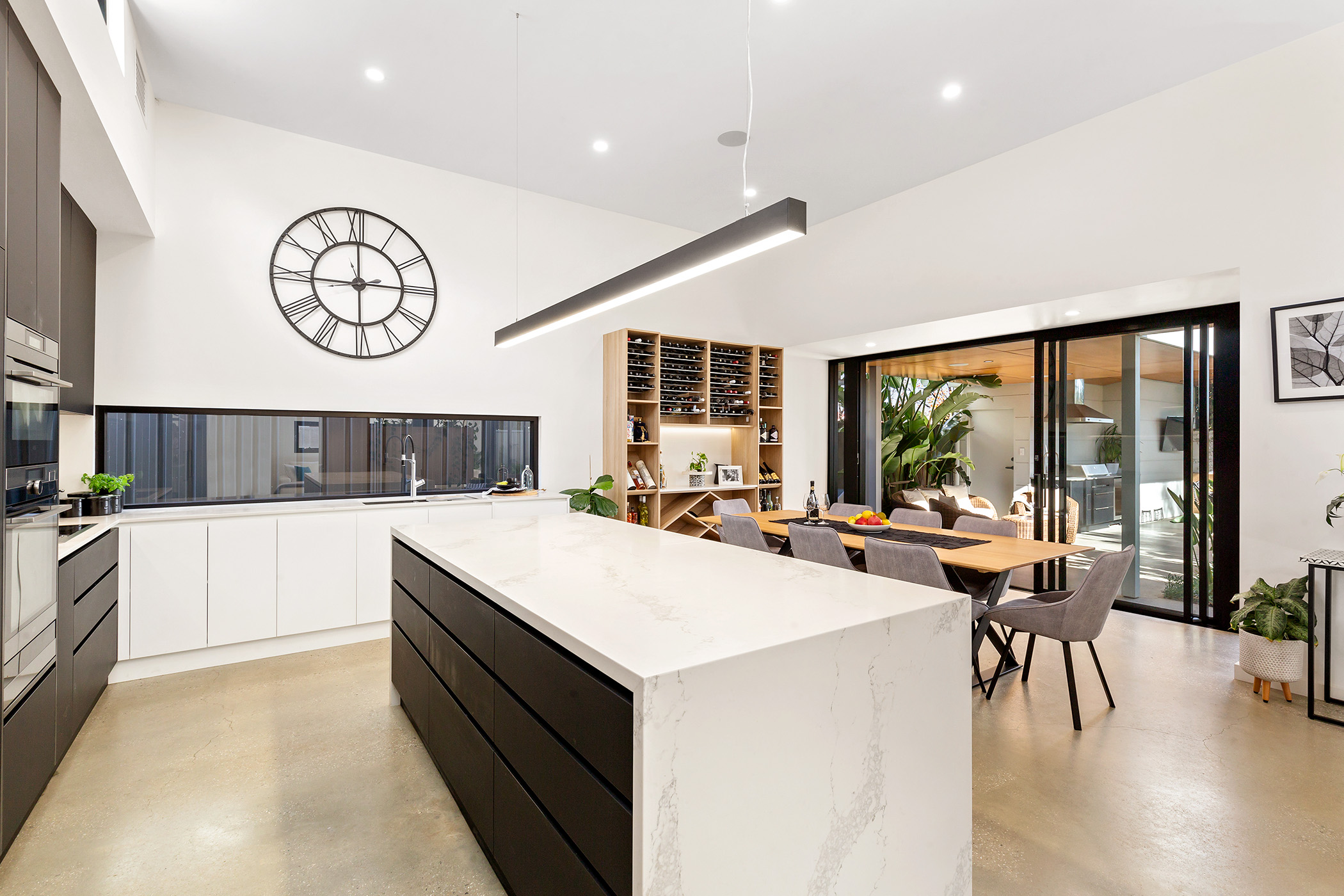
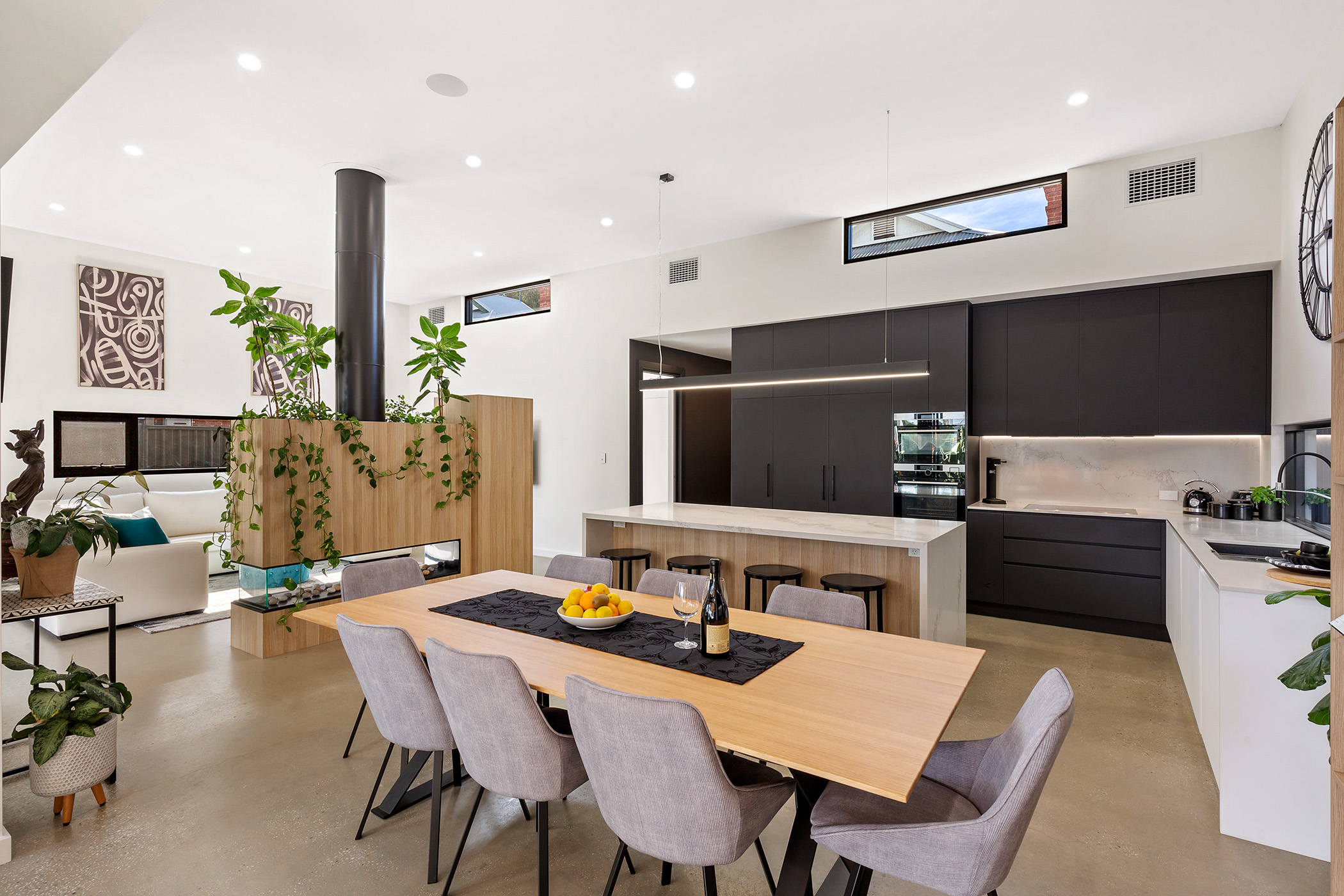
“I got a chance to speak to the builder and it was one of their major projects at the time that they were very proud of,” says Atif.
“It was so well done and they did such a beautiful job with the master bedroom.
“A headboard separates the bedroom from the en suite so when you get up in the morning, you walk behind the bed to go into go to the robe and bathroom.
“So, from sleeping in a character room with a chimney, wooden floor and high ornamental ceiling, you move straight into a stunning modern space.”
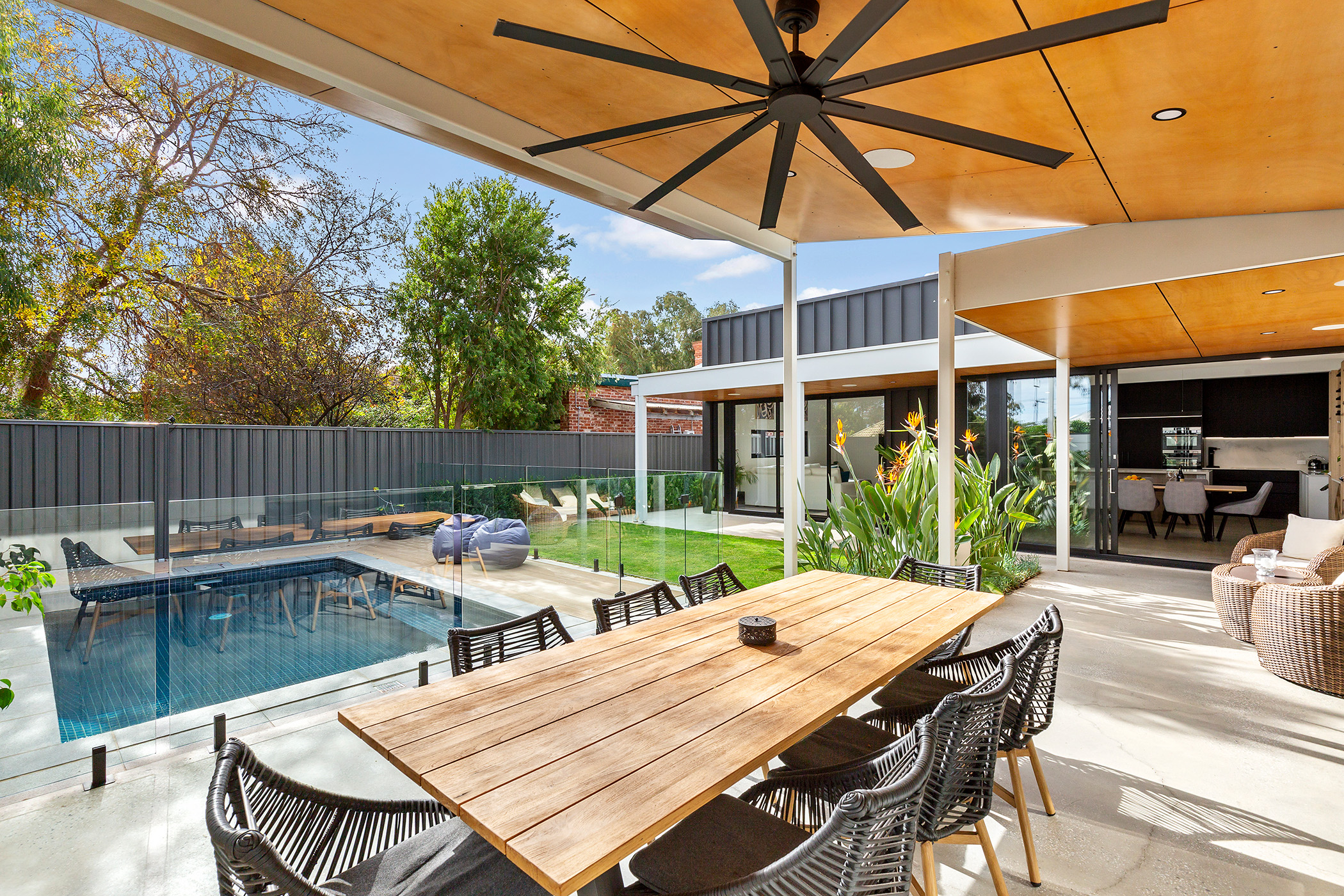
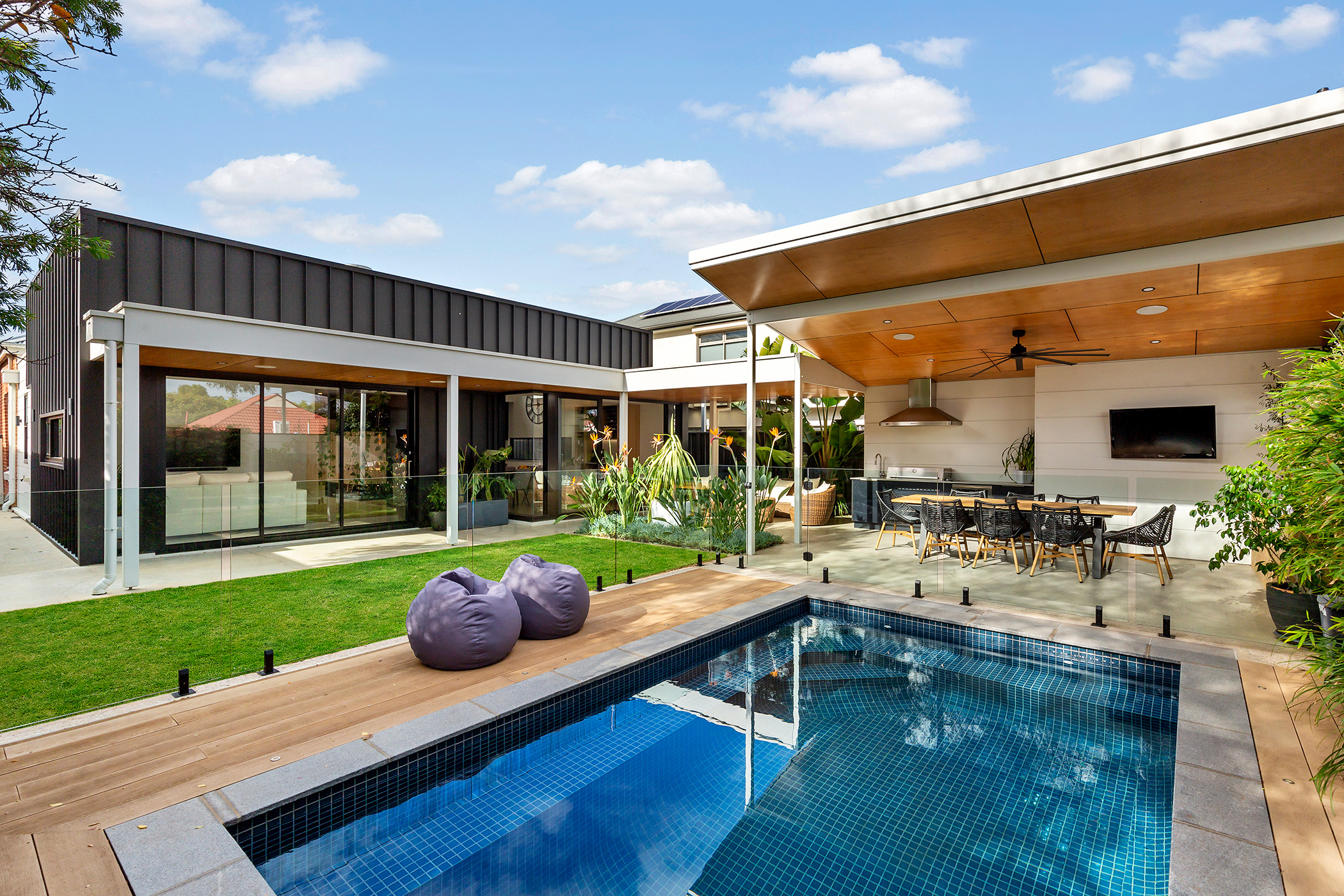
From the street, the sandstone facade and charmingly tiled landing welcome visitors to the heritage front door which leads into a hallway of polished floorboards and decorative timber fretwork and cornices.
Then, the design takes a bold turn with the use of dark colours and exposed brickwork to signify the transition from old to new, where the character cottage meets the modern rear extension.
“Not everyone would risk using that colour in a character home, but it was a risk worth taking because it separates the two parts of the house beautifully,” says Atif.
“When you walk into the living space on a winter’s morning, the sun shines in from the east through the large sliding doors and windows.
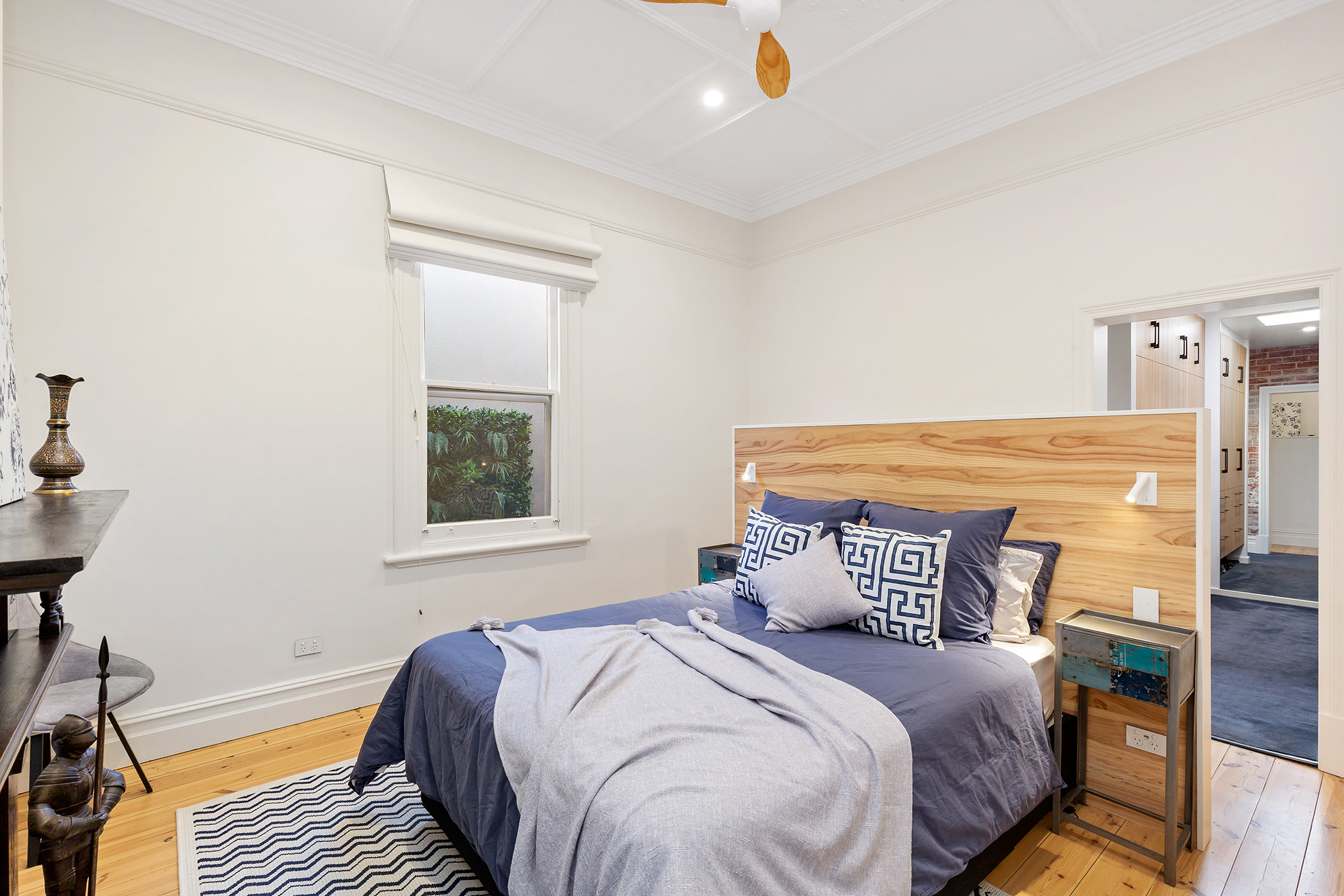
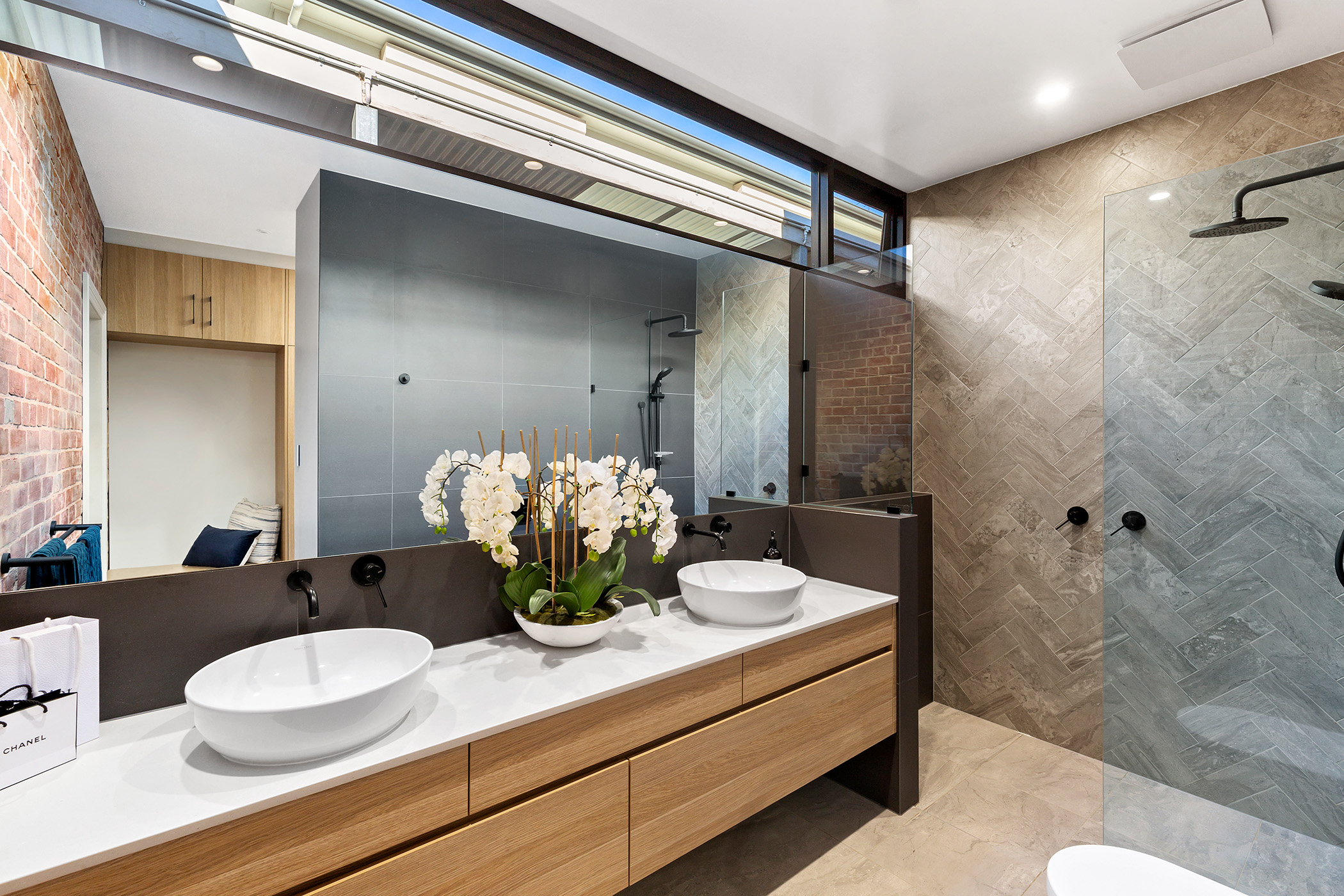
“It’s such a bright space at eight o’clock on a winter’s morning and you don’t have to turn on the lights, it is that bright.
“I like to take the dog outside and enjoy a cup of coffee before you I start my day. I don’t think you could ask for anything better.”
A three-sided Jetmaster fireplace separates the living room from the kitchen and also creates a sculptural centrepiece of the room.
A large wine rack and a Vintec beverage centre provide the capacity to store more than 400 wine bottles, with easy access in the living space and close to the alfresco dining pavilion.
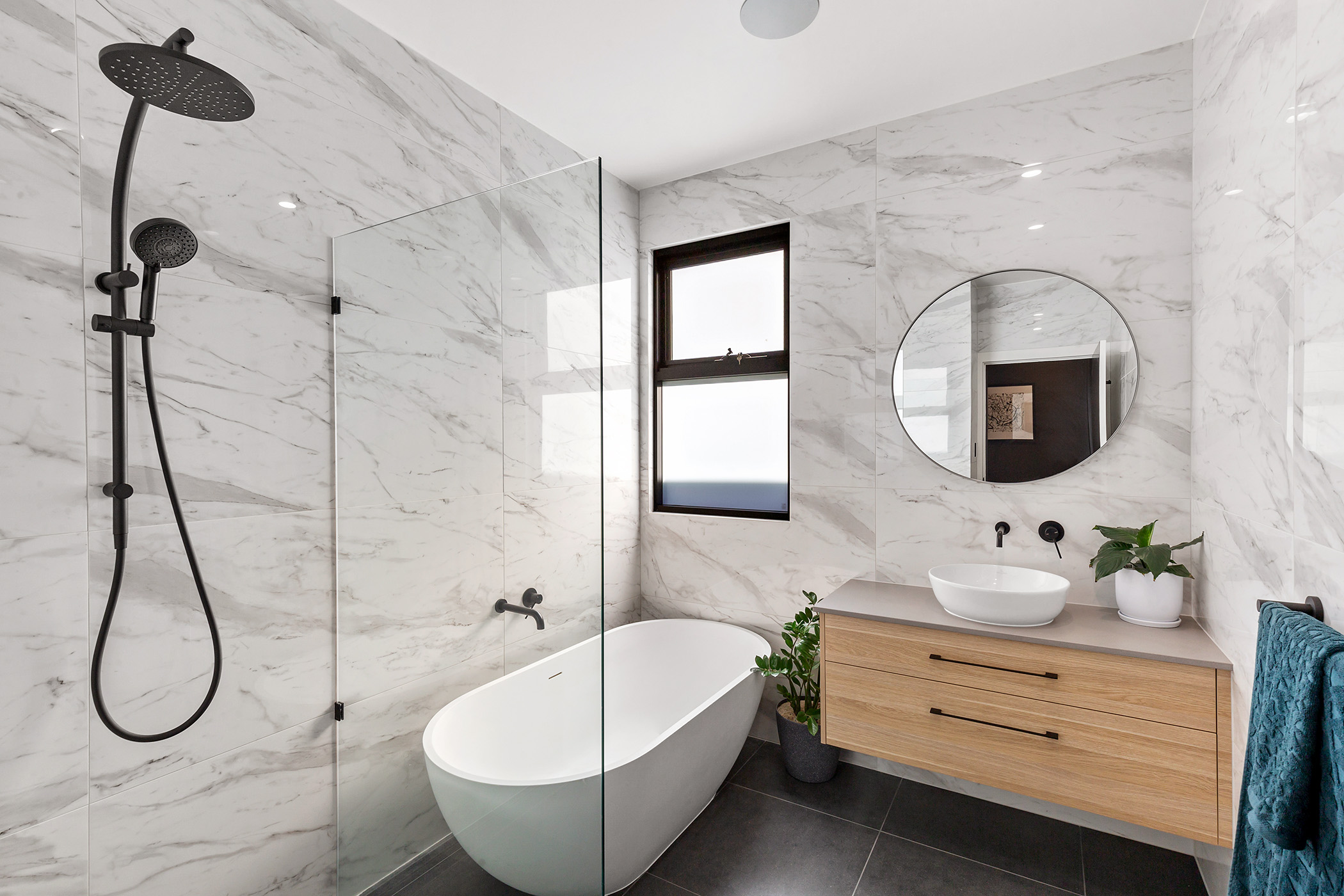
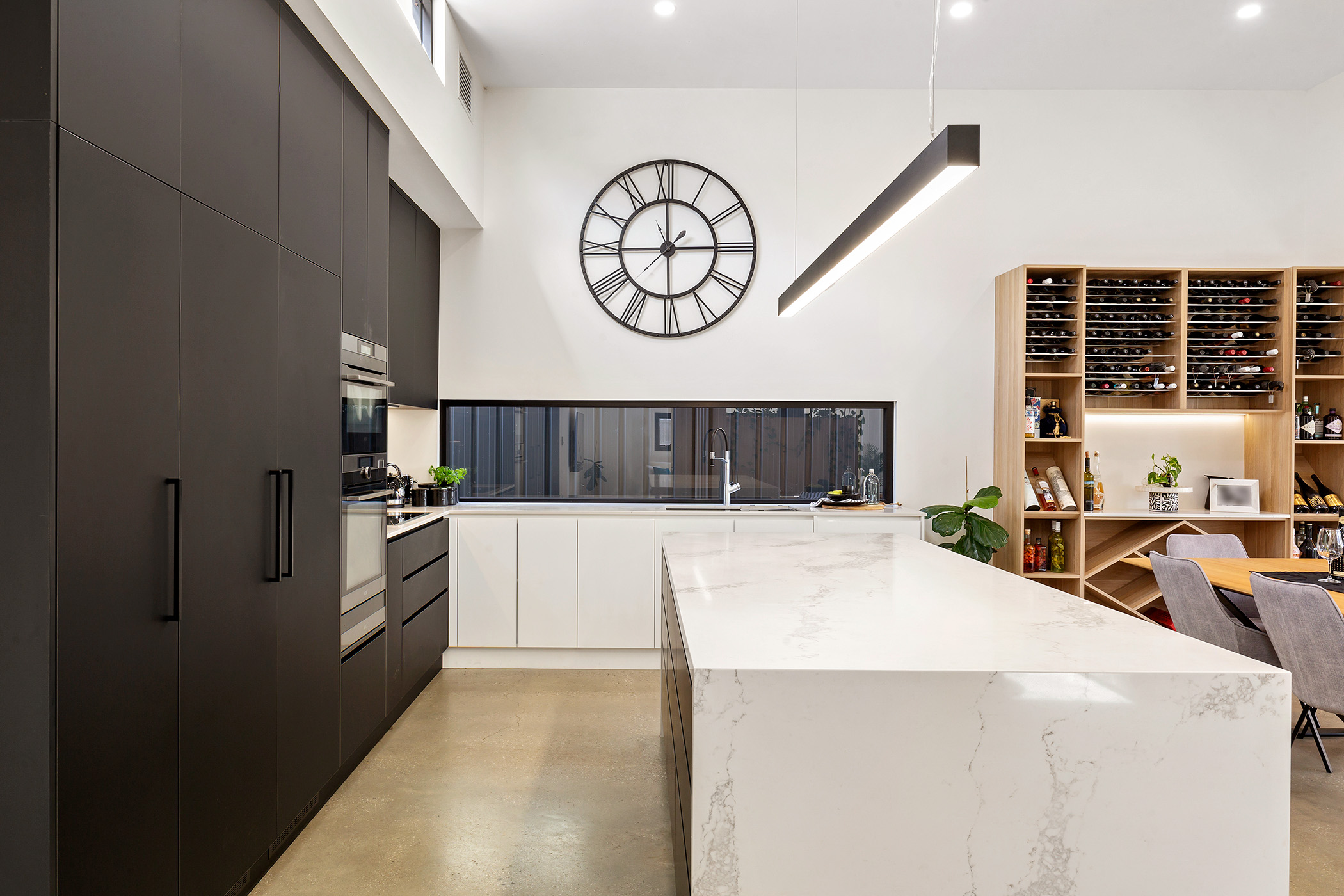
The alfresco entertaining space is clad with a marine-grade timber ceiling, while the rear extension is clad in striking Colourbond steel.
There’s top-end technology throughout with 7.5kw of solar power, AEG kitchen appliances, a Beefeater barbecue and exhaust and a series of Klipsch speakers integrated throughout the home.
“There are designer fixtures all the way through the property. There was not a single stone left unturned when the renovation and extension were done. It is impossible to fault,” says Atif.
The pool features a shallow shelf, which Atif found perfect for lounging on warm summer days and watching tennis on the outdoor television.
“People might ask why you need a pool on a modest block like this, but the way that the house is situated at the front gives a lot of space at the rear,” he says.
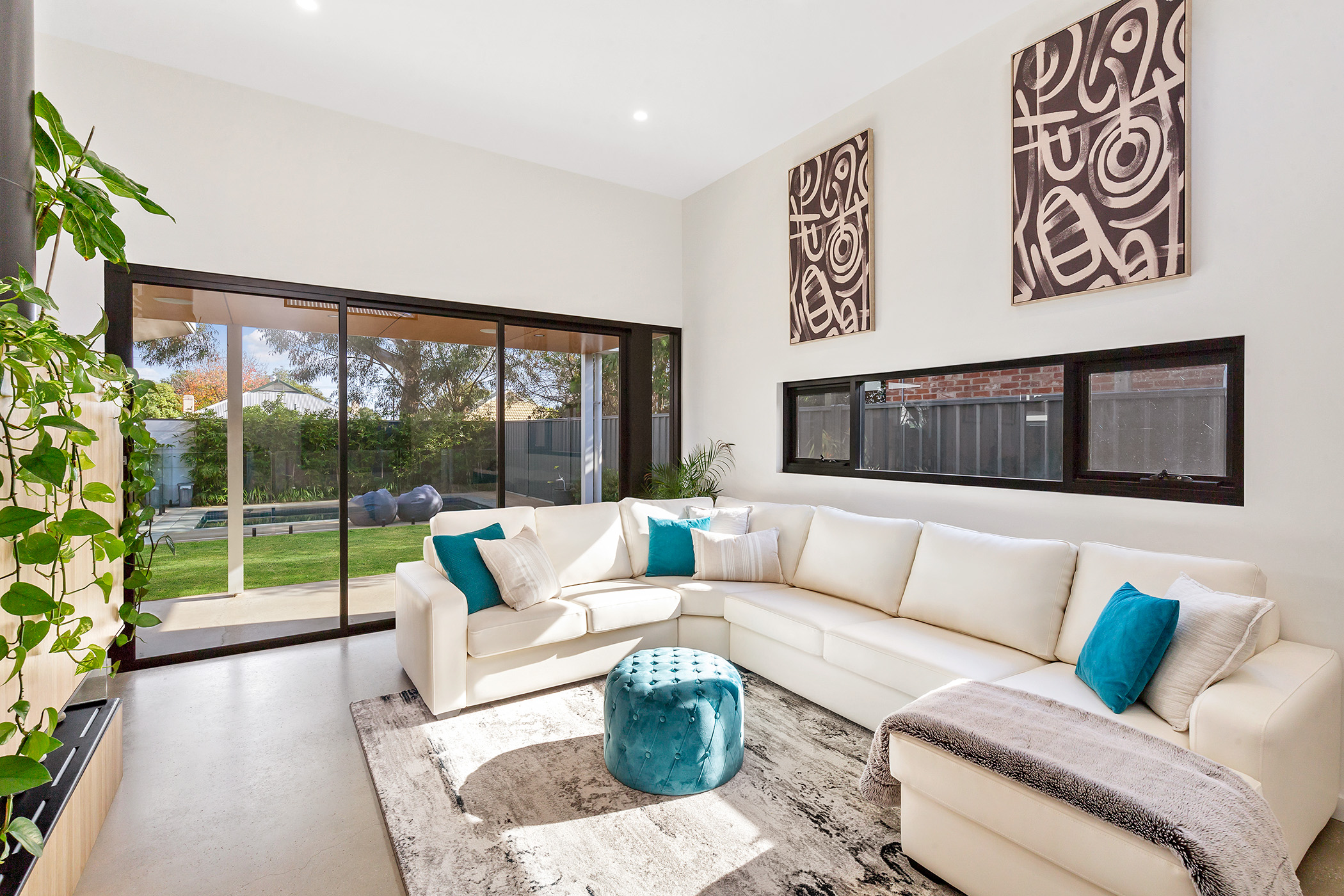

The couple has particularly enjoyed the convenience offered by the location, just a short stroll to King William Road for breakfast or dinner on weekends, while the city is less than a 10-minute drive away.
“A week after we settled, the vendors came to show us around and they were very sad to sell because they had done so much work along the way to create this little gem in a corner of a very quiet dead-end street.
“I’m definitely going to miss it. It is central to my work and central to entertainment, but as close to the action as it is, you sit out in the back yard and you feel like you’re up in the hills, it’s so quiet.
“It just has that peacefulness. It’s close to the city, but it feels like you’re away from it all.”
The sale is being handled by Orlanda Paglia and Lew Toop of TOOP+TOOP Real Estate.

