FEATURE PROPERTY: Stylish warehouse living in the CBD
Shiels and Grahams Jewellers managing director Toby Bensimon is selling his CBD townhouse, which he converted from an auto repair shop into a fun and luxurious urban sanctuary amongst all the action of the city’s west end.
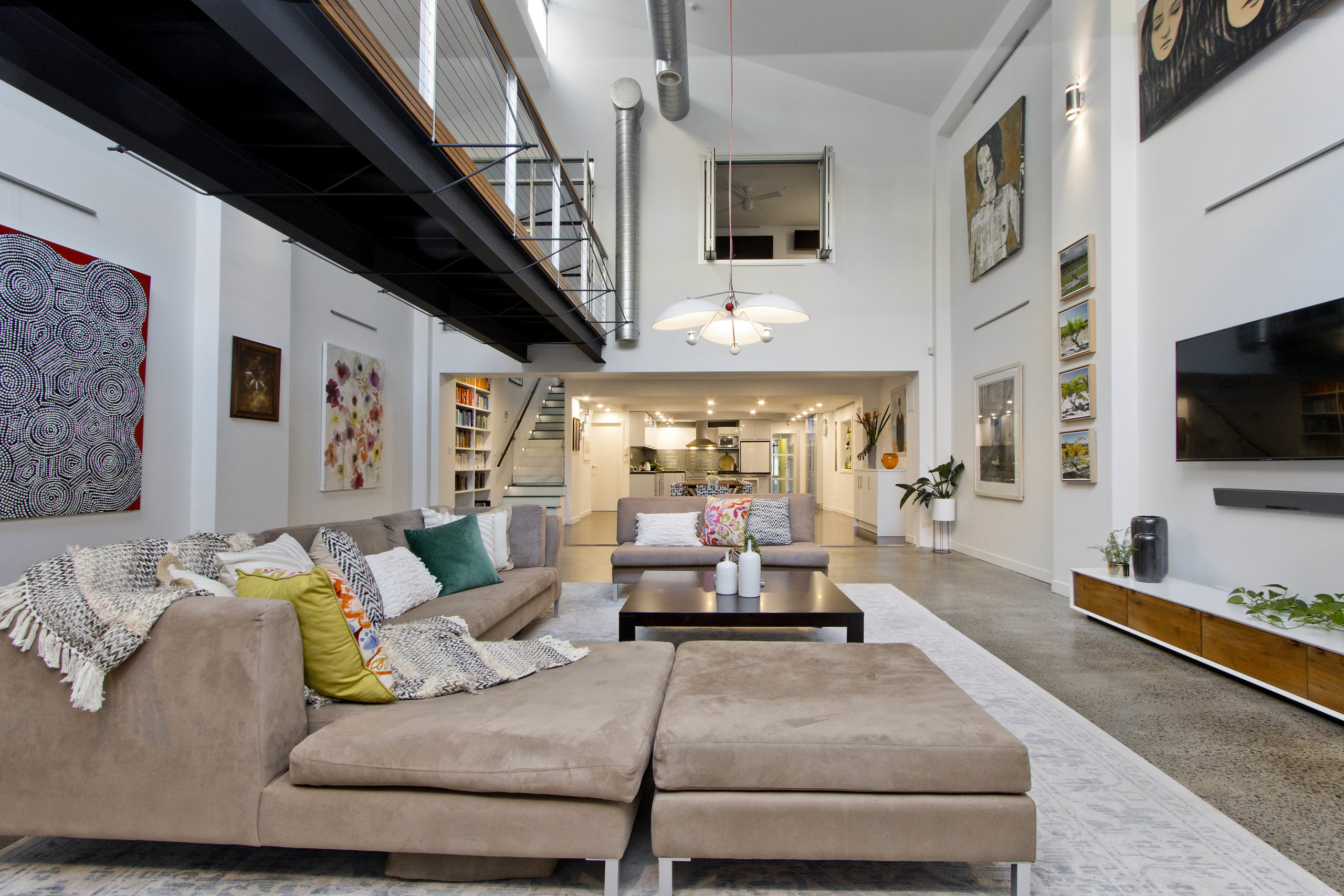
Toby and Lauren Bensimon have recently listed their townhouse at 52 Elizabeth Street, Adelaide, with a price tag of $1.25 to $1.375 million.
The luxurious three-bedroom and bathroom city pad offers 350 square metres of industrial-inspired living across three levels, all converted from a former auto repair shop near Light Square in the city’s west.
Toby and his father Albert Bensimon are well-known in South Australia as the family behind Shiels and Grahams Jewellers.
Albert first purchased a small Adelaide jewellery shop in the late 1970s and grew the business, which today has 46 stores across the country.
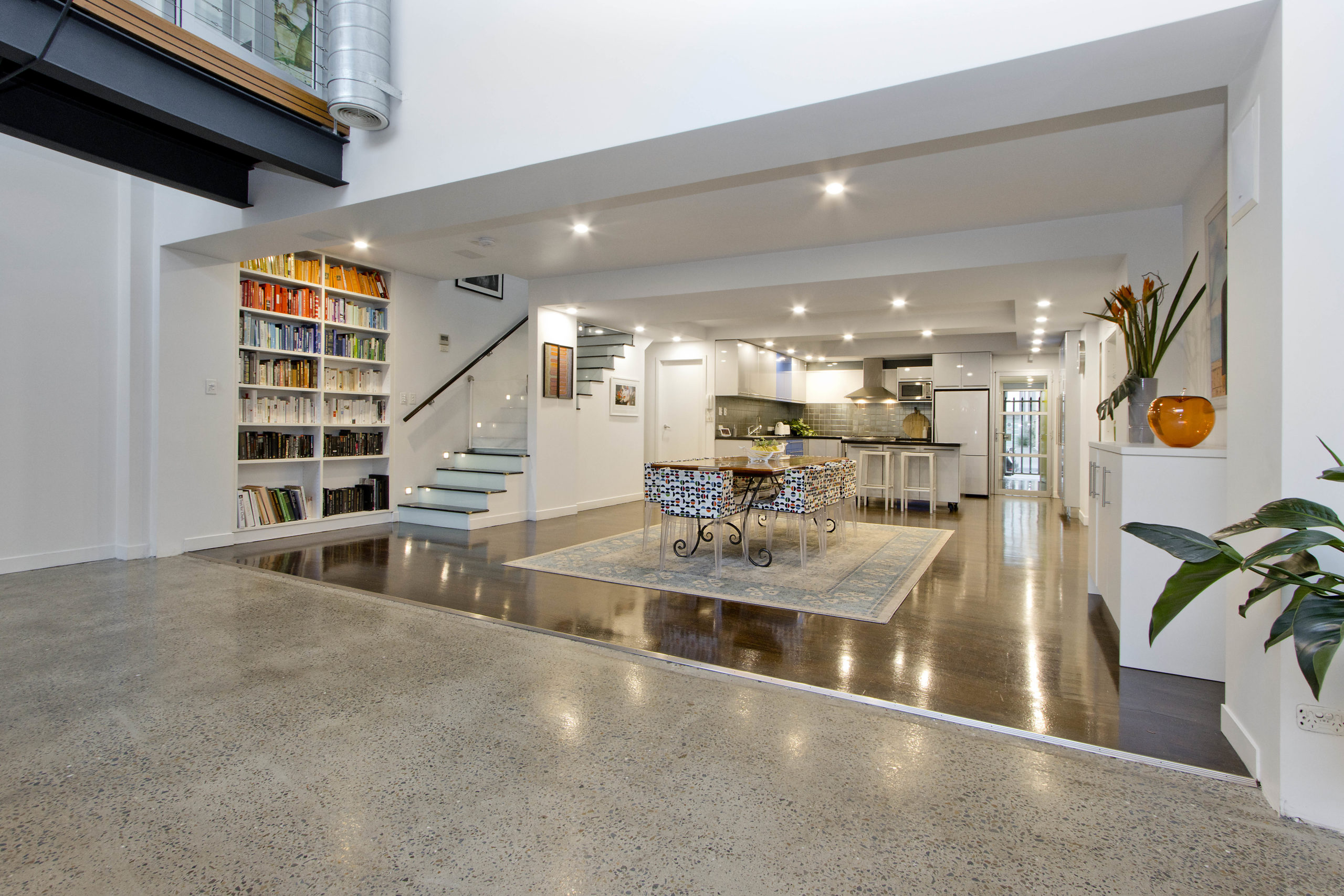
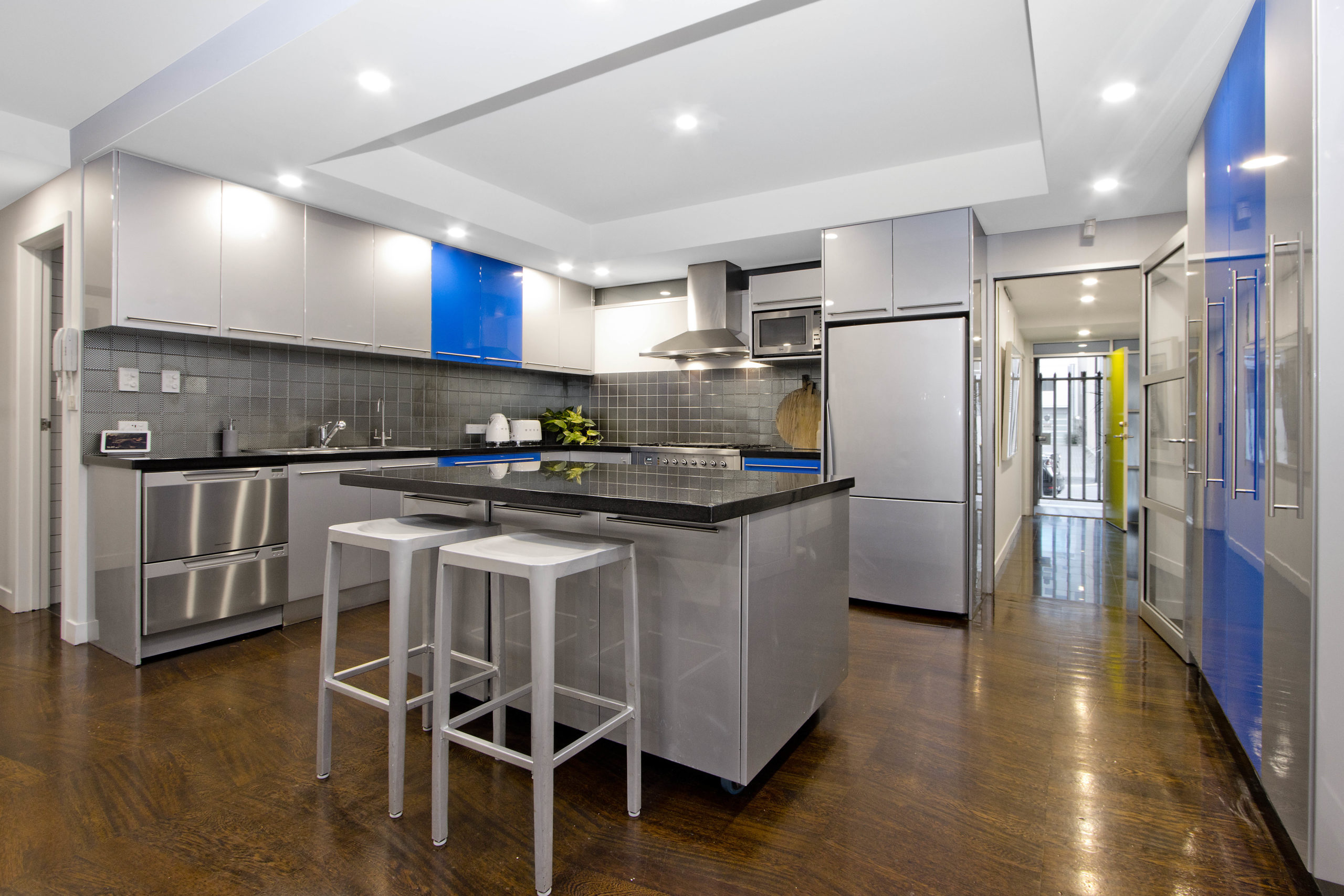
Albert was awarded an Order of Australia this year for his community work, was the founding chairman of the Helpmann Academy and has served on a number of arts boards and charity endeavours. Yet, he is probably most widely known for his television commercials with the signature catchphrase “no hoo-haa”.
While Albert is the owner and recognisable face of the business, Toby is the managing director and says he prefers to leave the media side of things to his father.
It was in 2002 that Toby first discovered the vacant auto workshop and garage at 52 Elizabeth Street.
“I really wanted to live in the city,” Toby says.
“Just the convenience of living and working close by was really the attraction, plus all the beautiful restaurants and everything in the area.

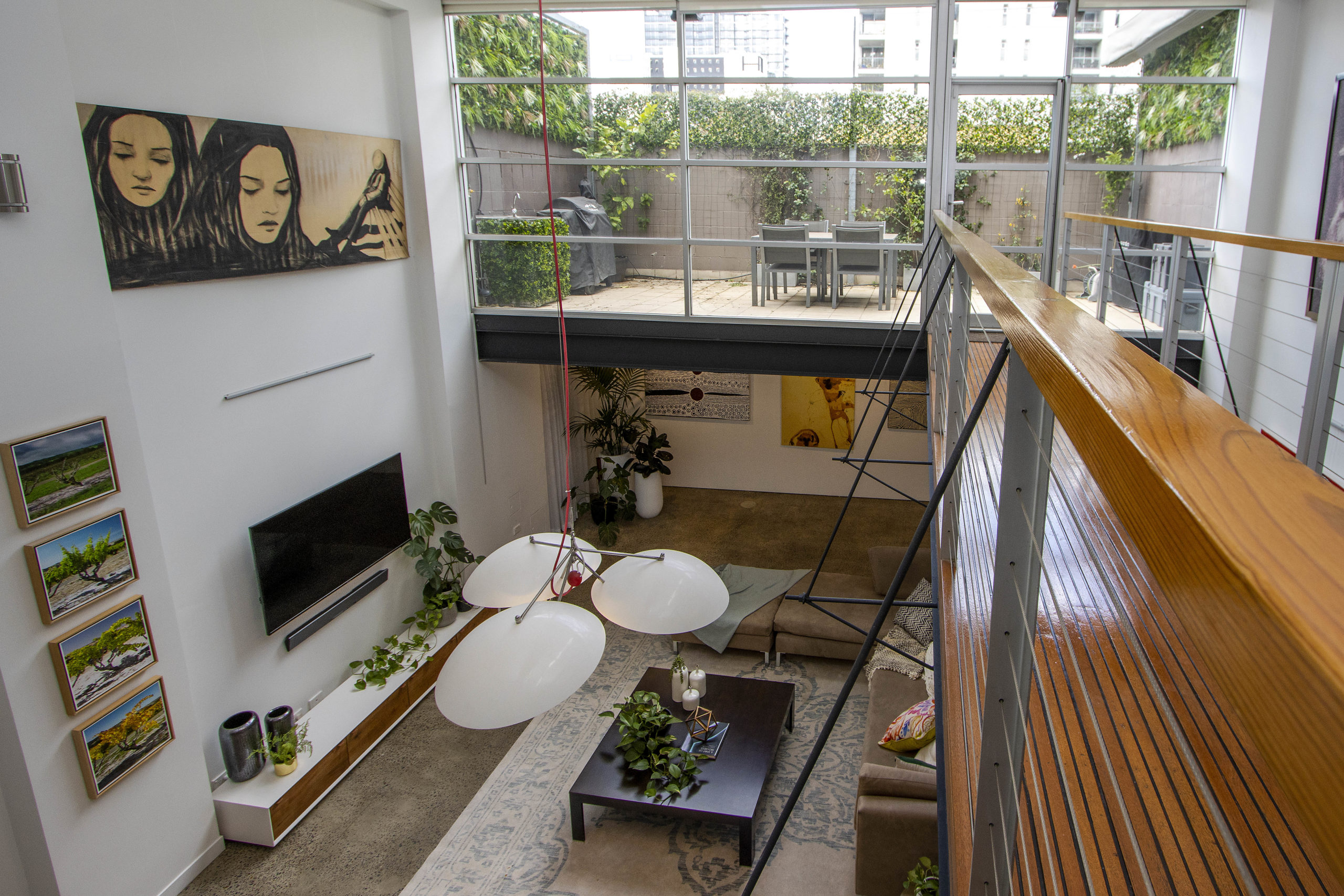
“The lifestyle was the main reason I decided to build here and the opportunity to buy in an industrial area was cost-effective.”
Toby purchased the workshop in 2002, had it converted into a townhouse and moved in in 2003.
“Essentially, it was just a mechanic’s warehouse where cars would come in to get worked on. It was just a shell,” he says.
“The wine cellar was dug out from a working pit and we extended the walls up, put a roof on, insulated it and built it into a house.
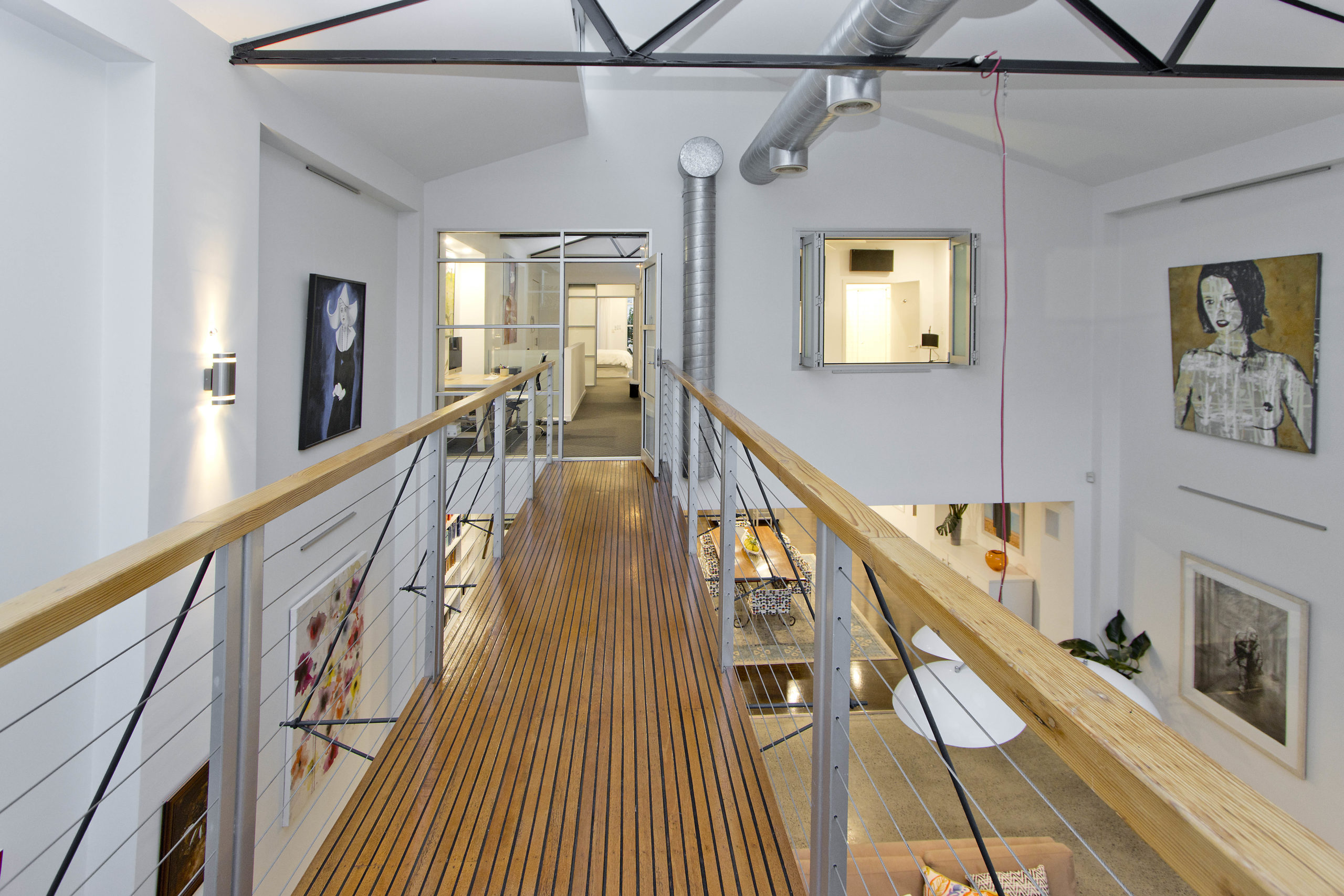
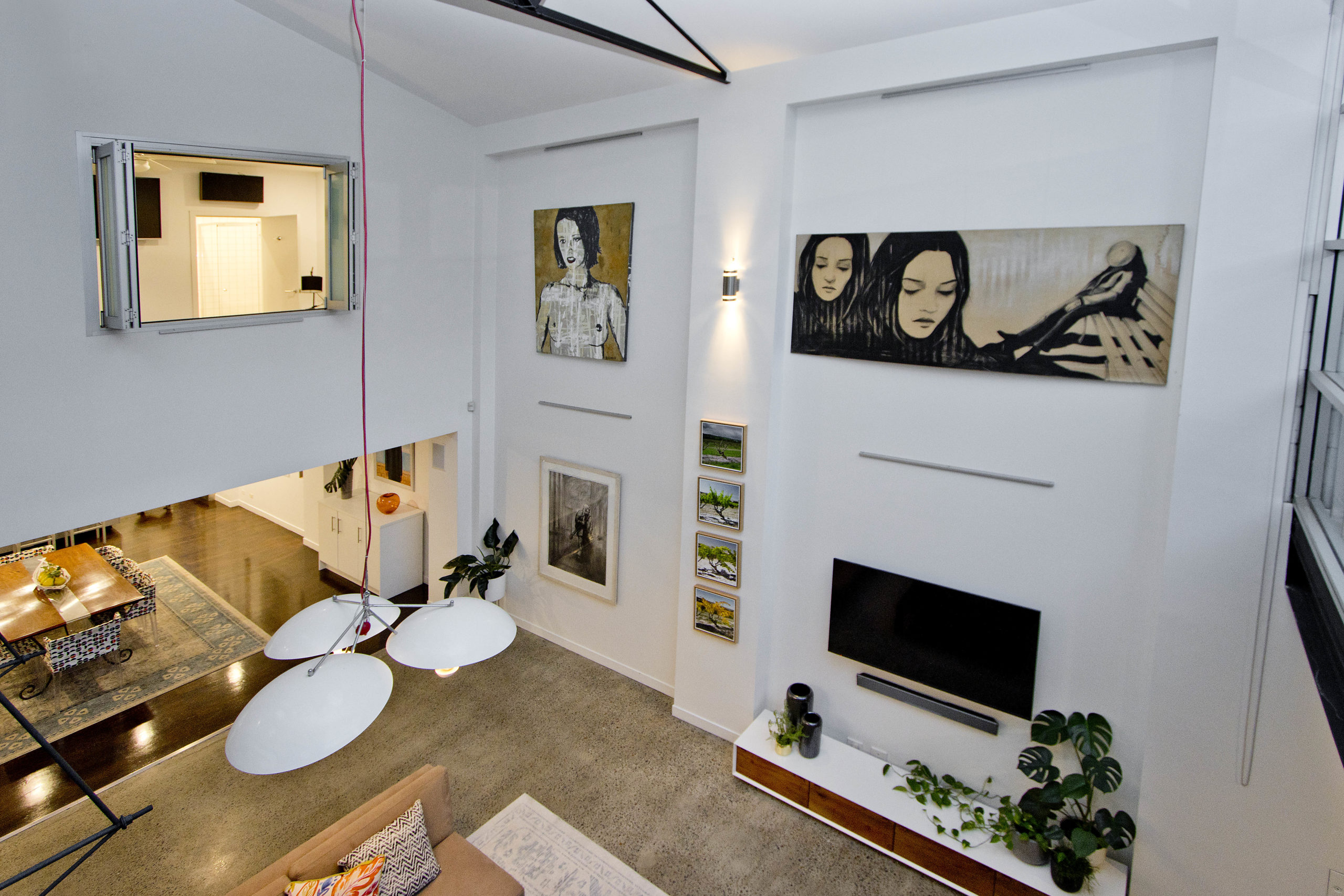
“It ended up being a great conversion and it’s such an open, airy and bright house.”
With a long-held interest in art, and many of Toby’s friends being artists, the home is designed to provide plenty of hanging space.
The light-filled atrium soars up to eight metres high, with polished concrete and hardwood floors, along with soundproofed walls and double-glazed windows to insulate the luxurious abode from its city surrounds.
Created by designer Simon Modra, a spectacular industrial-themed central light feature adorns the main living space.

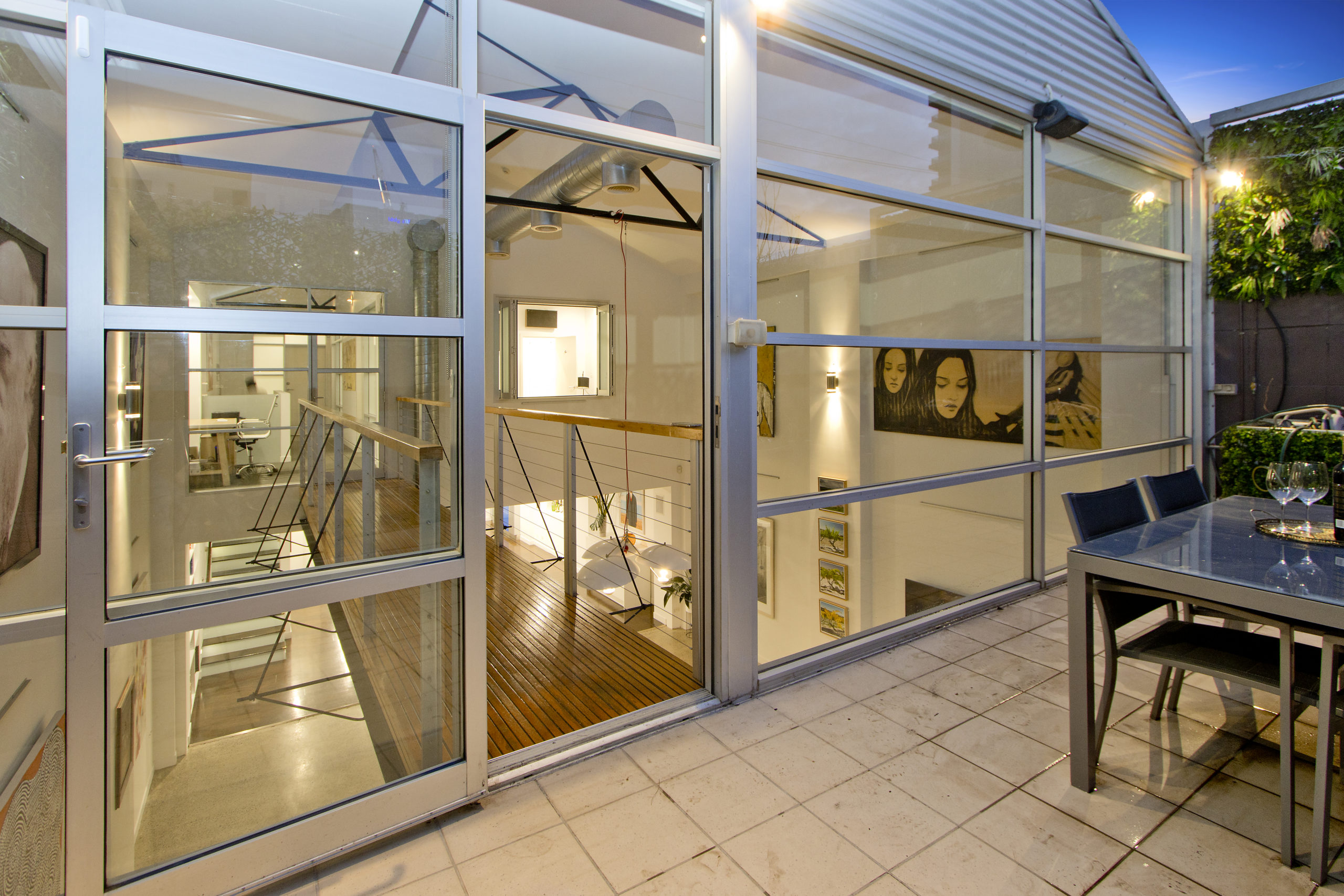
The catwalk connects the first-floor study, bedroom and living spaces to the courtyard, providing a unique feature for parties. Yet it is also a key feature in the structural design.
“To facilitate the high ceilings and the open space we decided to put a catwalk in so that the room wasn’t disrupted. If we had put another floor in, it would have been a dark room, but instead, it’s a big open airy space,” Toby says.
“It’s very convenient for entertaining. If we’ve got people upstairs on the balcony eating and drinking, it’s nice to have the open space down beneath us.”
Today Toby walks to work and does all of his shopping at the nearby Adelaide Central Markets, while the home has served as a great entertaining pad — particularly in the earlier years.
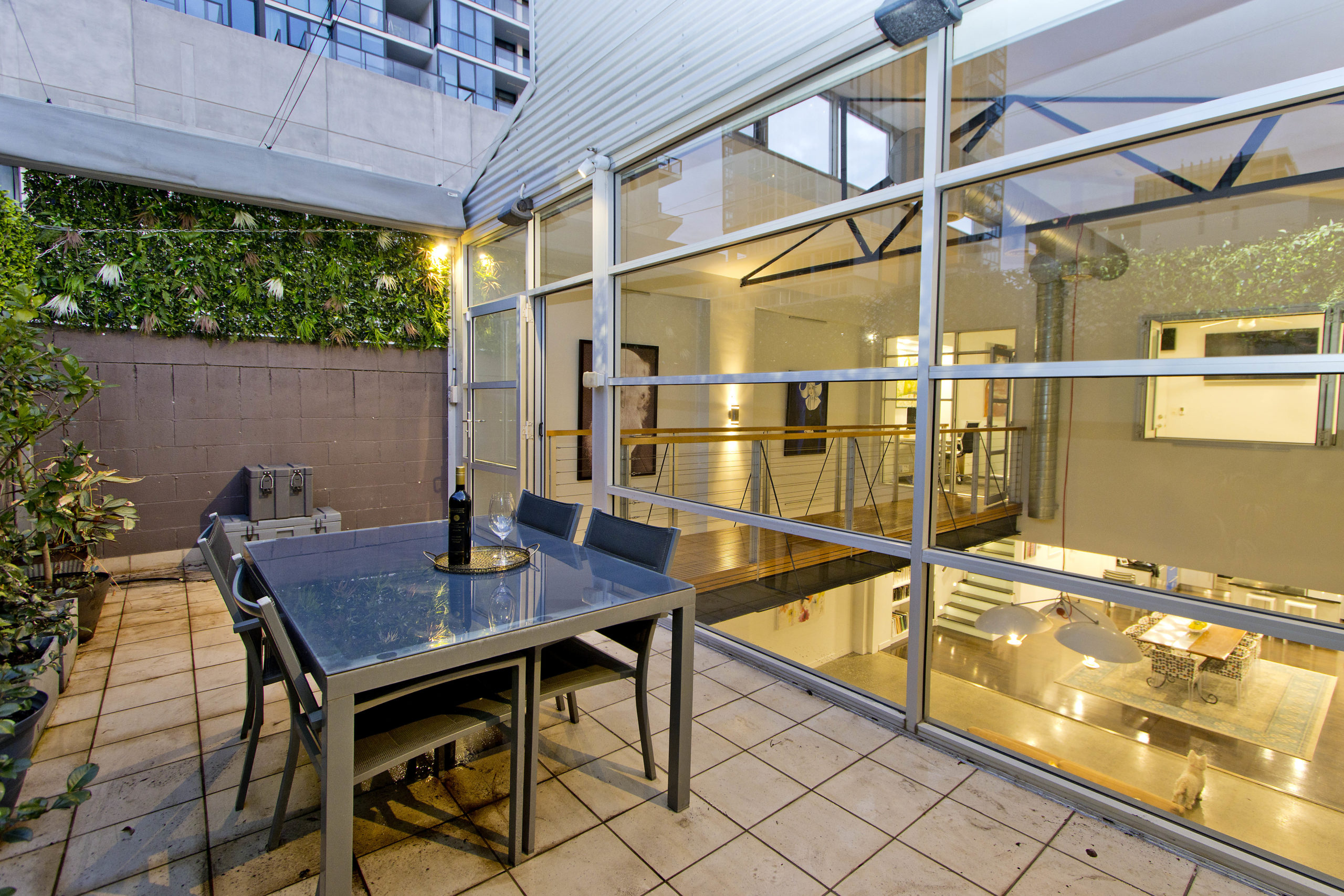
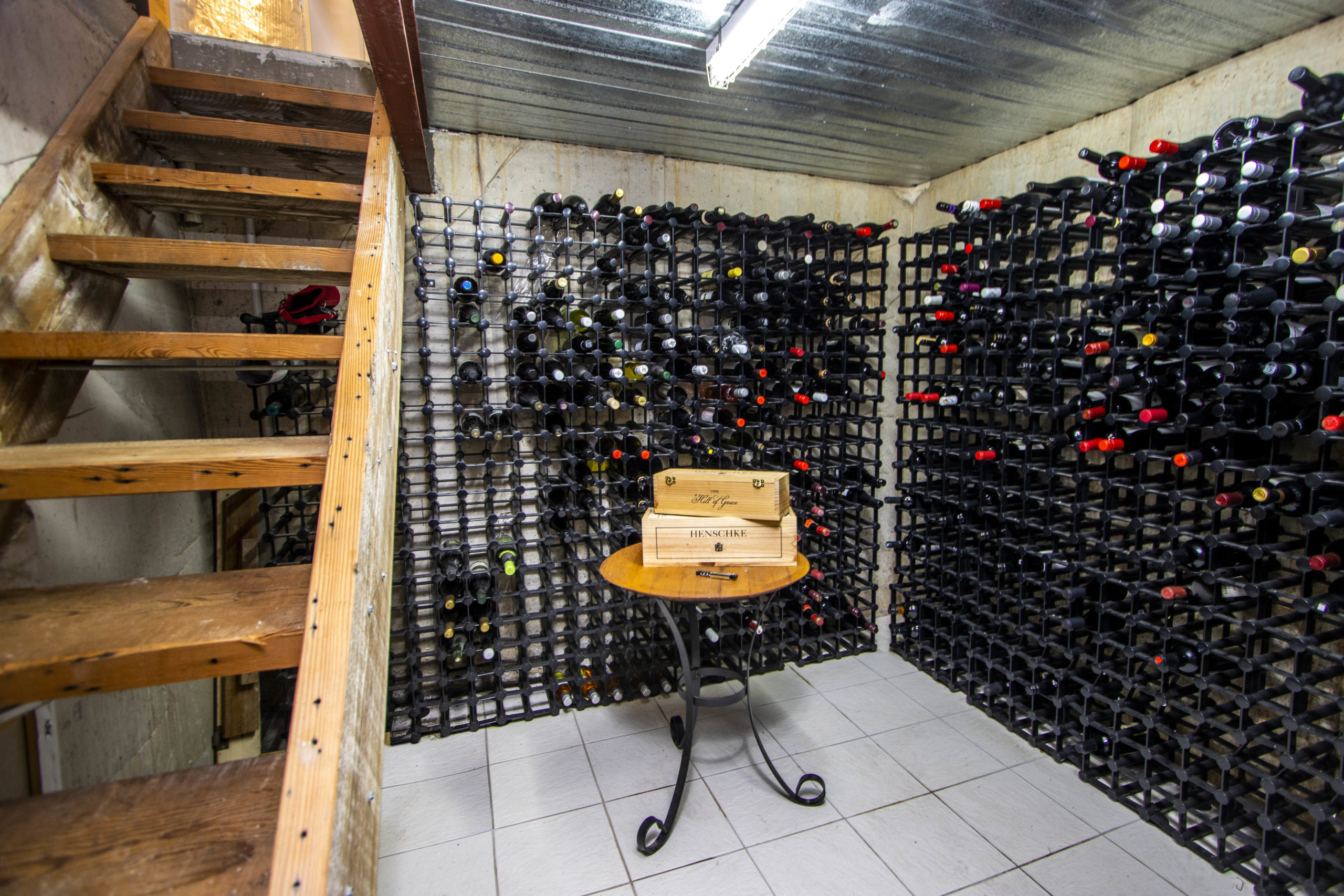
“I’ll miss being able to walk everywhere and not to have to use a car. I’ve got a car and it’s done 50,000 kilometres in 10 years. I’ll miss that when I’m stuck in traffic every morning,” he says.
The couple has made full use of the well-equipped kitchen appointed with two-pac, black granite, checker plate glass and black wenge parquet flooring, with a high-end Ilve stove and two-drawer dishwasher.
It features plenty of other modern conveniences from commercial-grade air conditioning, to a security system, intercom, and surround sound throughout.
“We’ve done lots of entertaining, and lots of cooking on the beautiful gas stove. I own three barbecues, so I’ve spent a lot of my weekends drinking beer, smoking meat and cooking brisket.
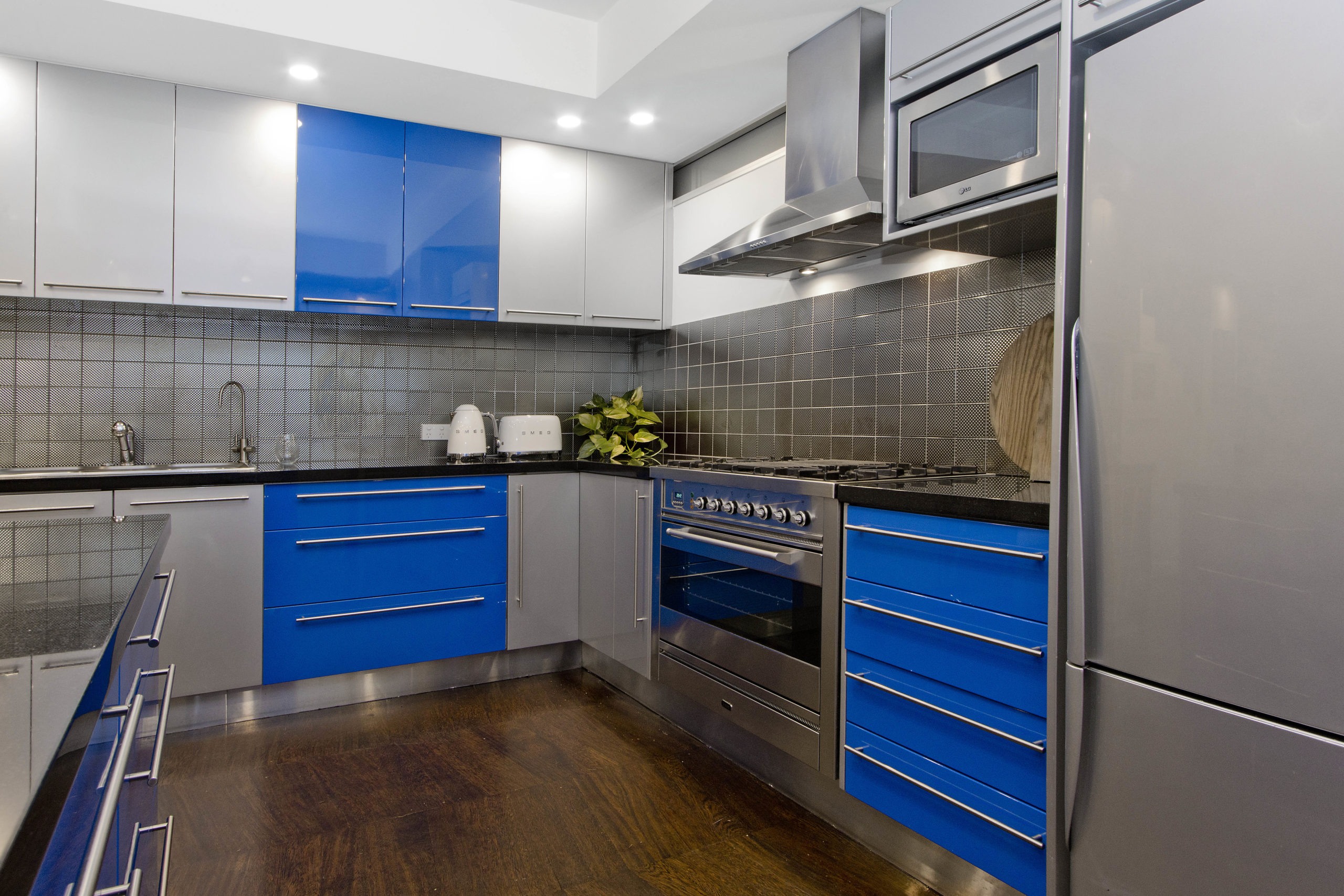
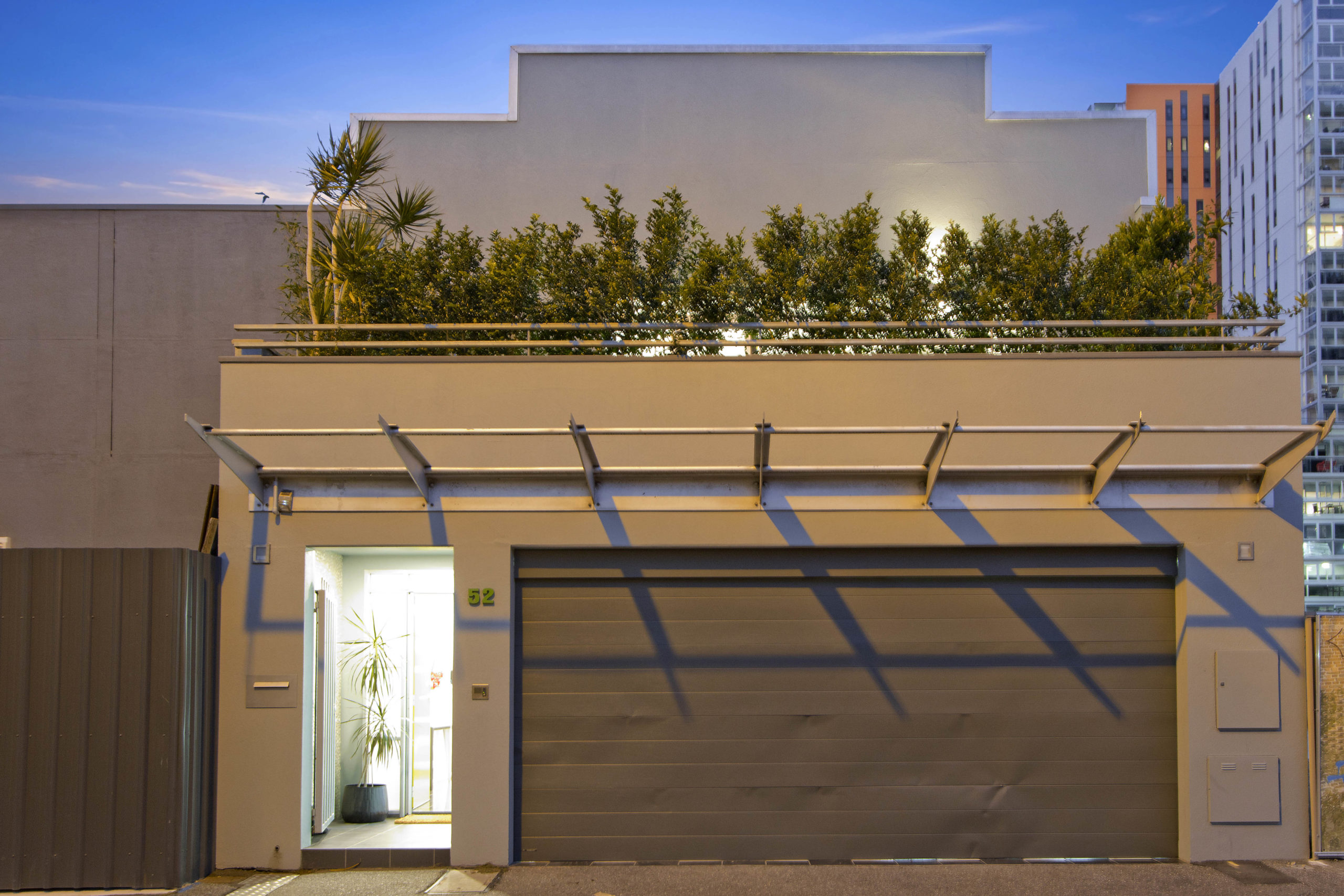
“It’s a fun house and it’s changed to now being a nice family home, but whoever moves in there will be able to give it their own flavour.
“My wife and I will miss it but it’s time to move on after 20 years and try something new. It’s time to let someone else enjoy the house.
“I think whoever buys it will fall in love with the convenience of living in the city, as we did.”
The sale is being handled by Victor Velgush and Gemma Lutz of Refined Real Estate.



