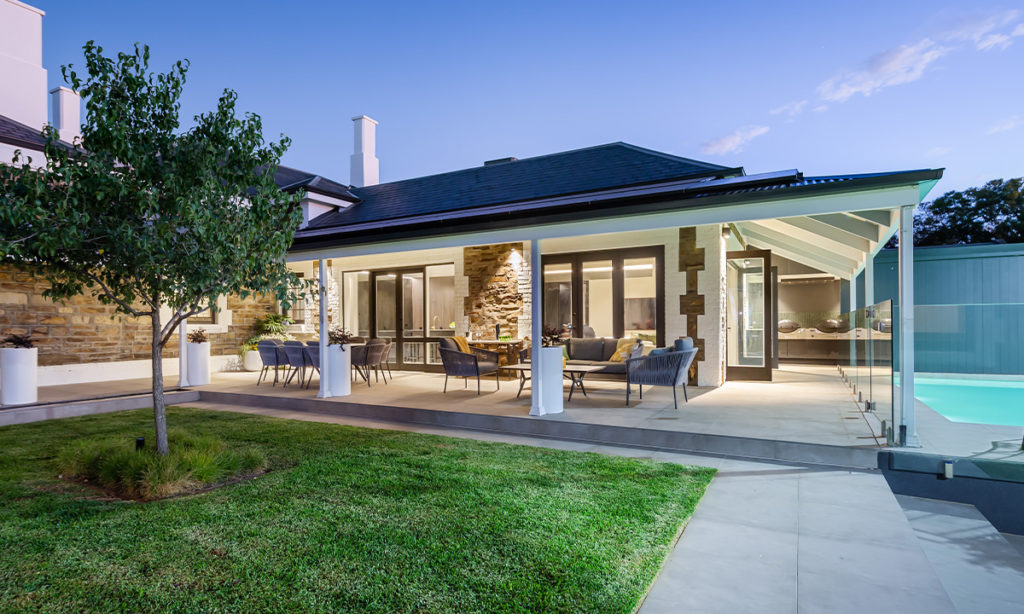FEATURE LISTING: Character home in Kensington
Barry and Jill Forrest are looking for the next custodians of their elegant 1860s bluestone villa in Kensington.
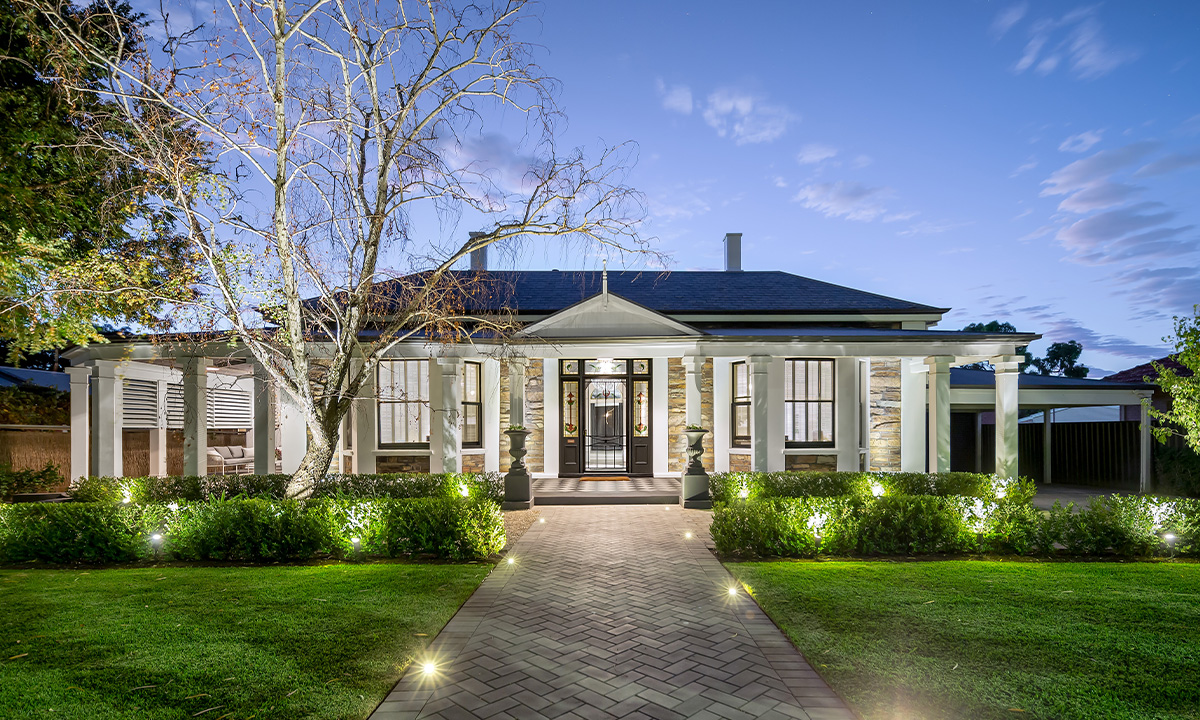
Once home to Charles Bonney, the first Mayor of Norwood, this stately 1860s built bluestone villa is primely seated in the heart of historic Kensington.
The four-bedroom, three-bathroom character home has desirable street appeal with an exceptionally wide frontage and beautifully manicured grounds.
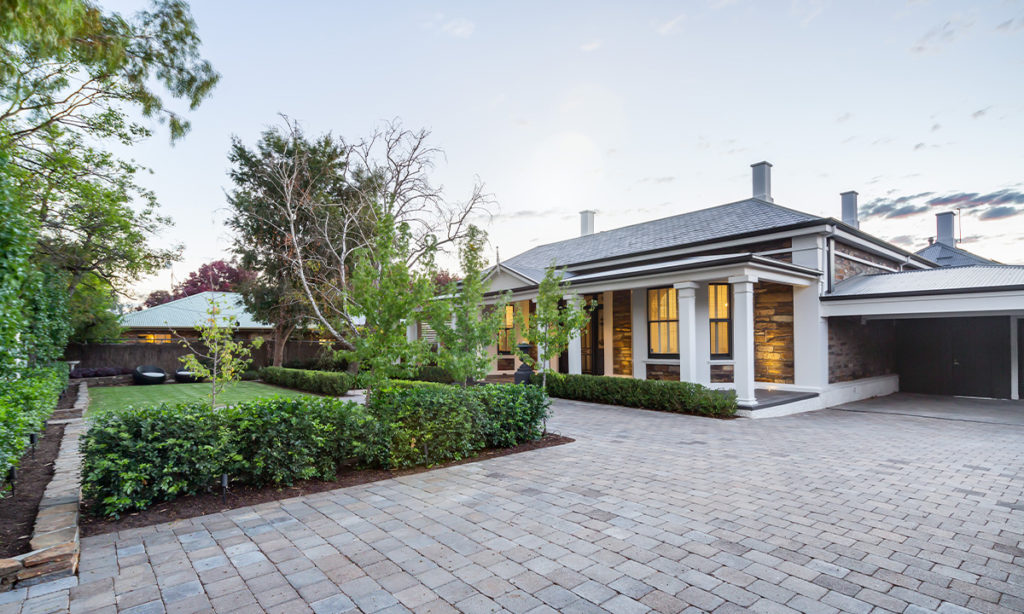
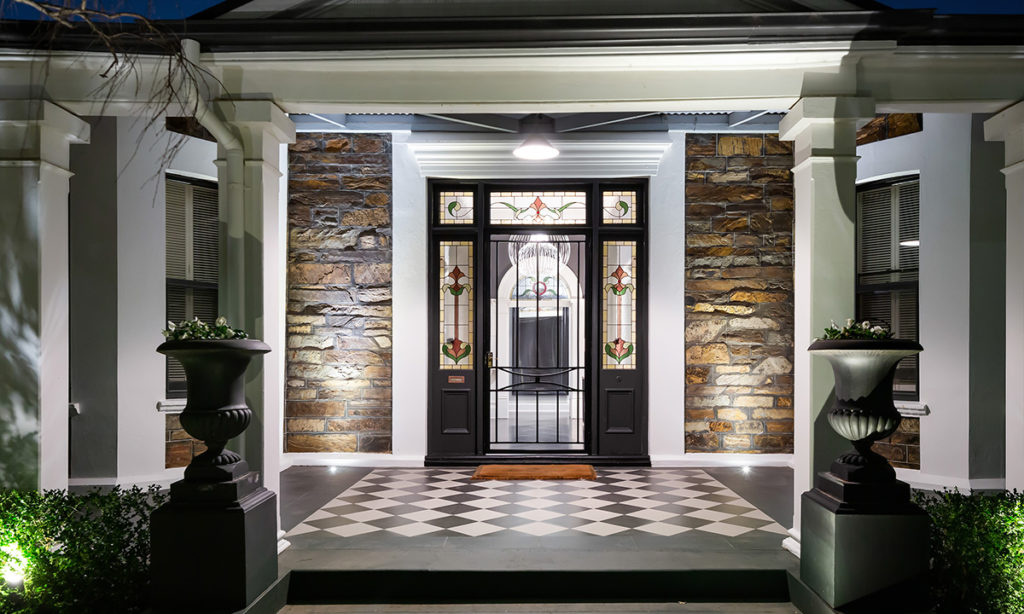
Barry and Jill Forrest purchased the property in 2016, when they moved into the area as their son began high school.
“It presented itself out of the blue and Jill fell in love with it,” Barry says. “That was that.”
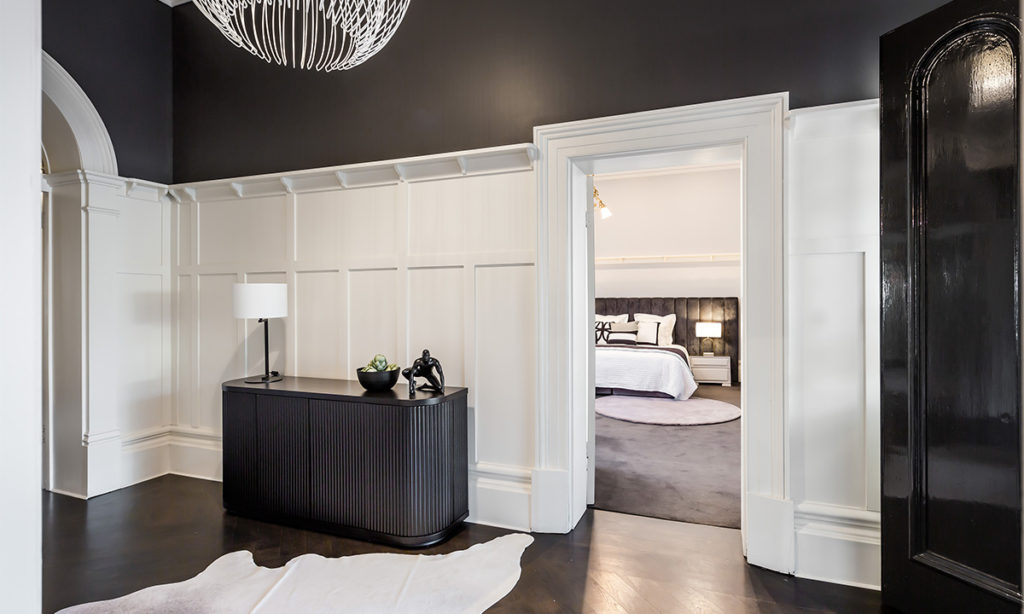
The home presents exquisite street appeal, with the wide frontage boasting a deep veranda and character corbels and cornices.
“The old architectural detail in this house you just don’t see anymore,” Barry says.
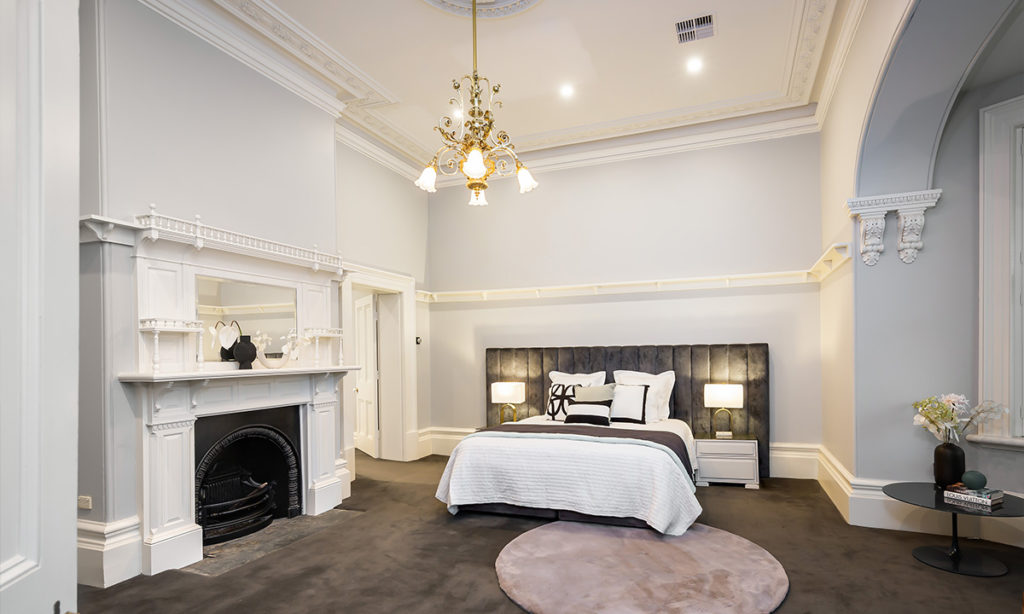
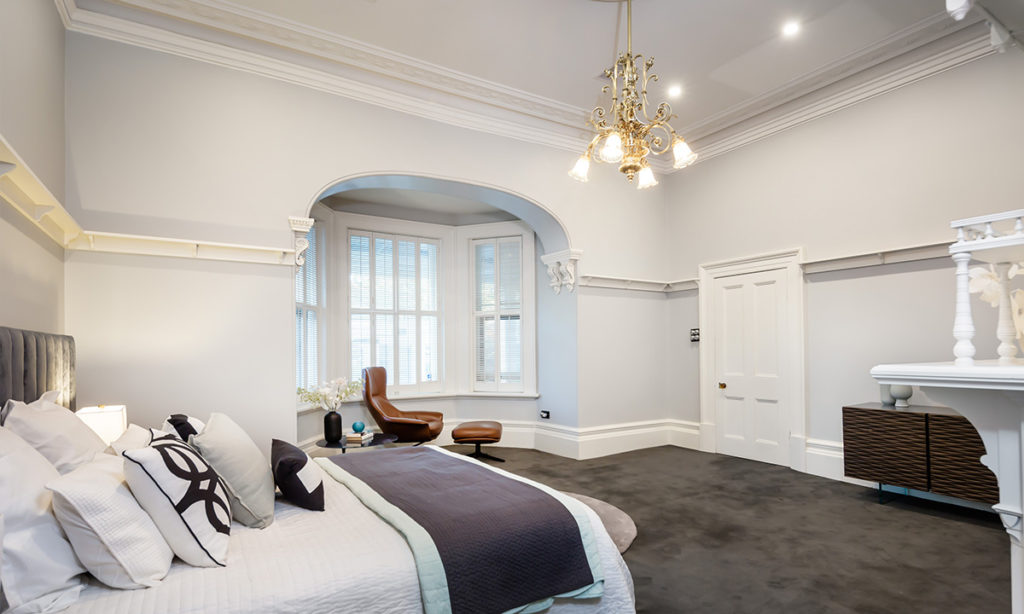
The grand entrance displays leadlight around a set of classic French doors, opening to the stunning foyer of American-oak herringbone floors with a Black Japan finish.
“When we got the house, it had probably last been renovated in the mid-80s, so it had salmon carpet and salmon walls,” Jill says. “It would have been beautiful back then, but we knew there was going to be a lot of work involved.”
Barry and Jill started with the basics: painting, reflooring and recarpeting the home before moving on to larger projects.
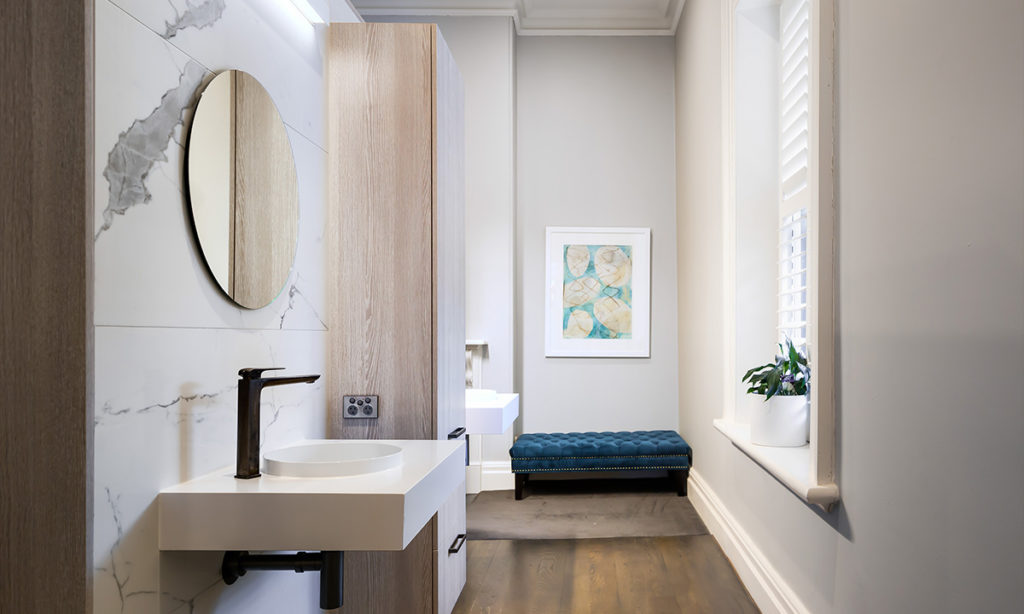
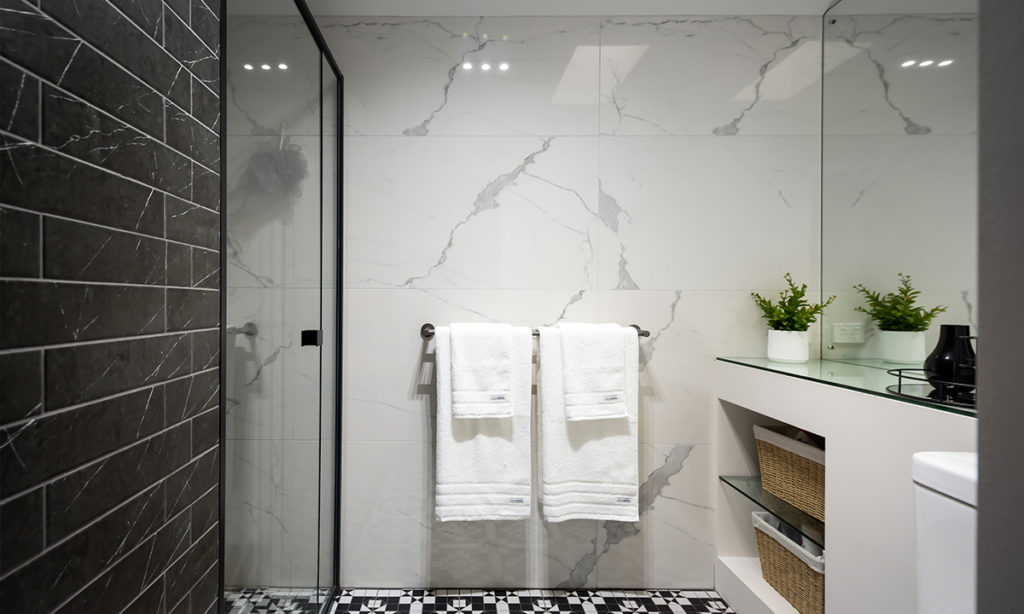
“We converted the formal lounge into a large master bedroom that goes into a walk-in-robe that was previously the master suite,” Barry says. “The whole right-hand side of the house is a bit of a parent’s retreat.”
The luxurious master bedroom features an exquisite fireplace and grand views of the front garden through a large bay window, in addition to an opulent en suite.
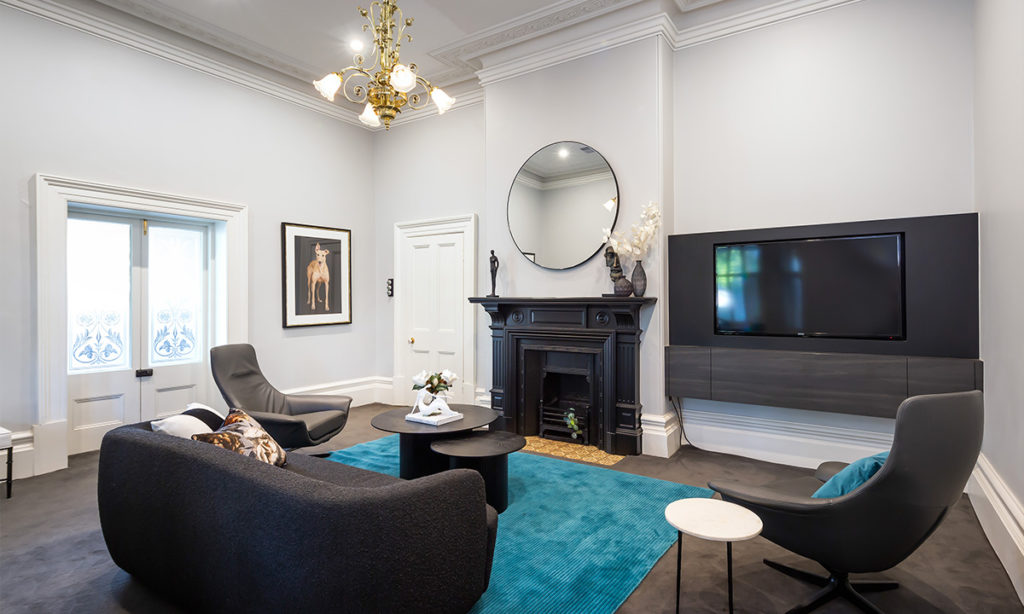
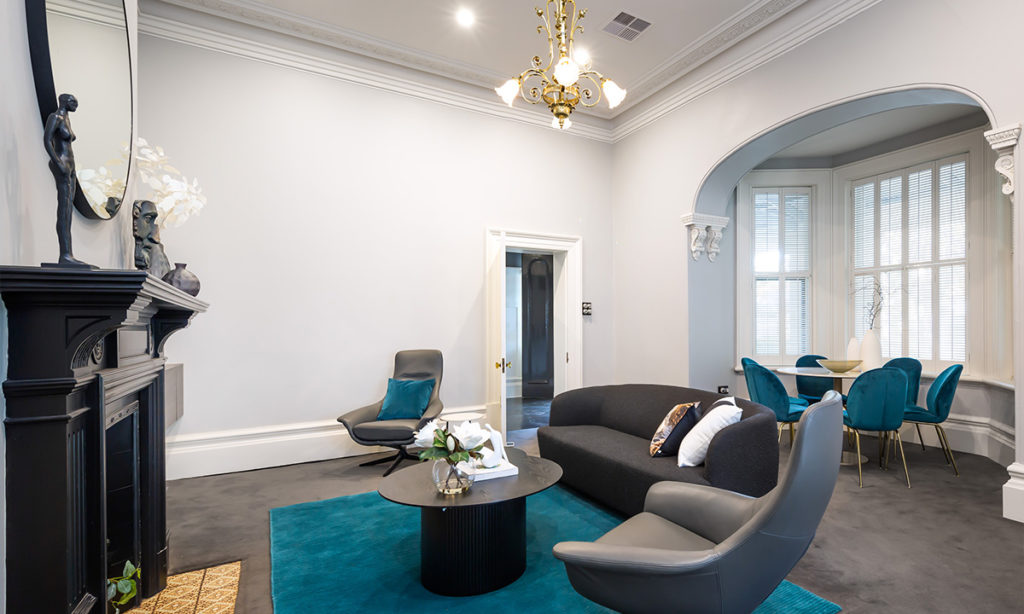
From there, the renovations progressed through the home to the back living space.
“JAG did our kitchen and were involved in redesigning the kitchen and living area,” Barry says. “At the same time, we engaged Proske Architects to help redesign the back area.”
The JAG kitchen is exquisitely designed with high-end appliances such as an integrated Liebherr fridge, an Asko dishwasher and two Asko wall ovens, a 900-millimetre wide induction cooktop and Falmec ducted rangehood framing the central matte-black kitchen island and breakfast bar.
The twin-door pantry offers an abundance of storage space, while the butler’s pantry provides access to the outdoor barbeque station for seamless entertaining.
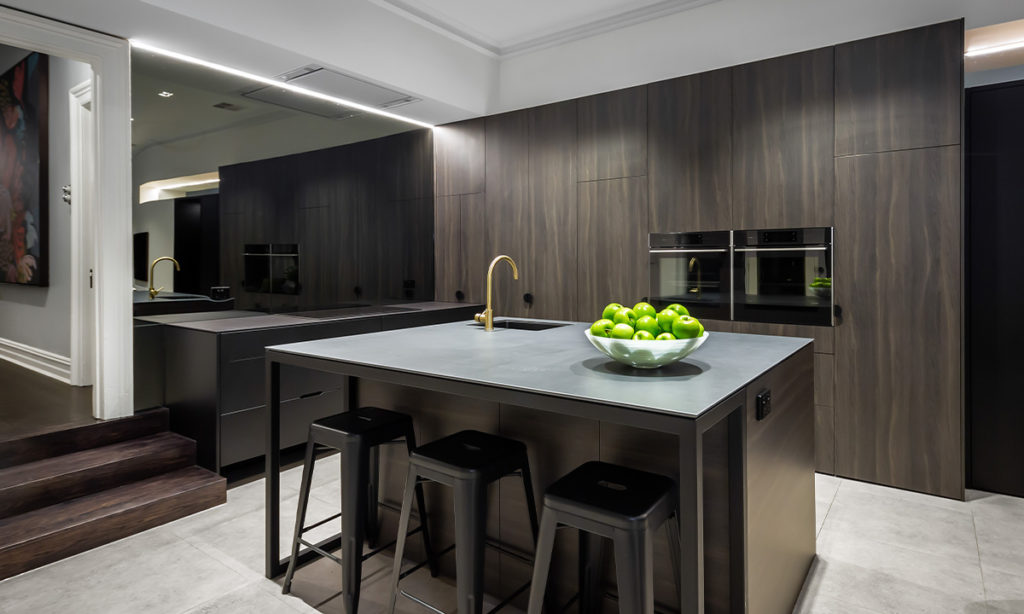
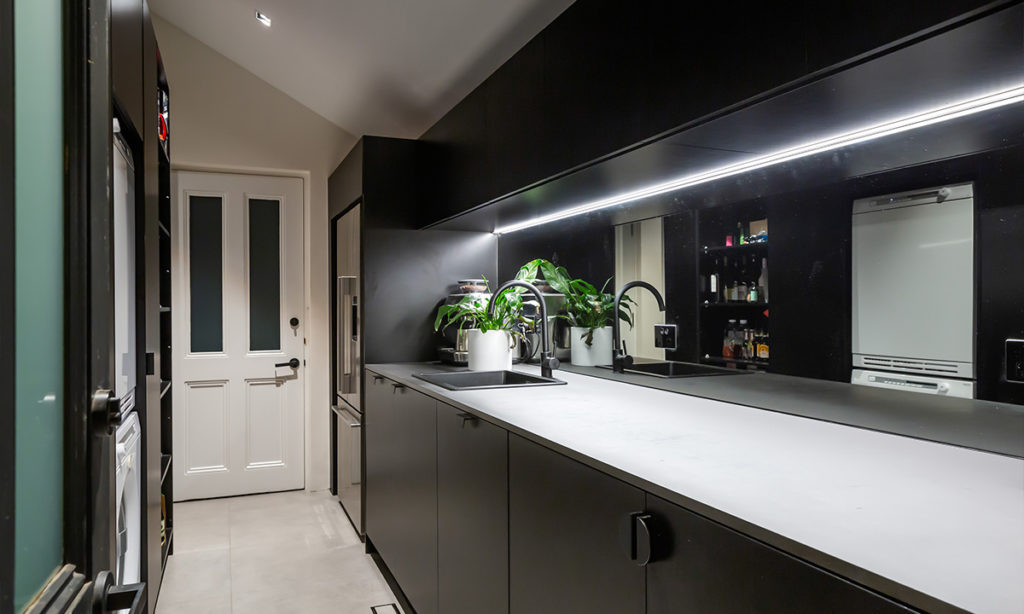
“The doors in the back area open out like French doors, so you’ve got that flow straight from the living space to the pool and entertaining area,” says Jill.
Outside is a matte porcelain-tiled terrace that overlooks the tennis court with LED lighting and a white-tiled, freshwater infinity pool.
“We have had a lot of friends over watching football and having barbeques; that outside entertaining area on nice days has been amazing,” says Barry.
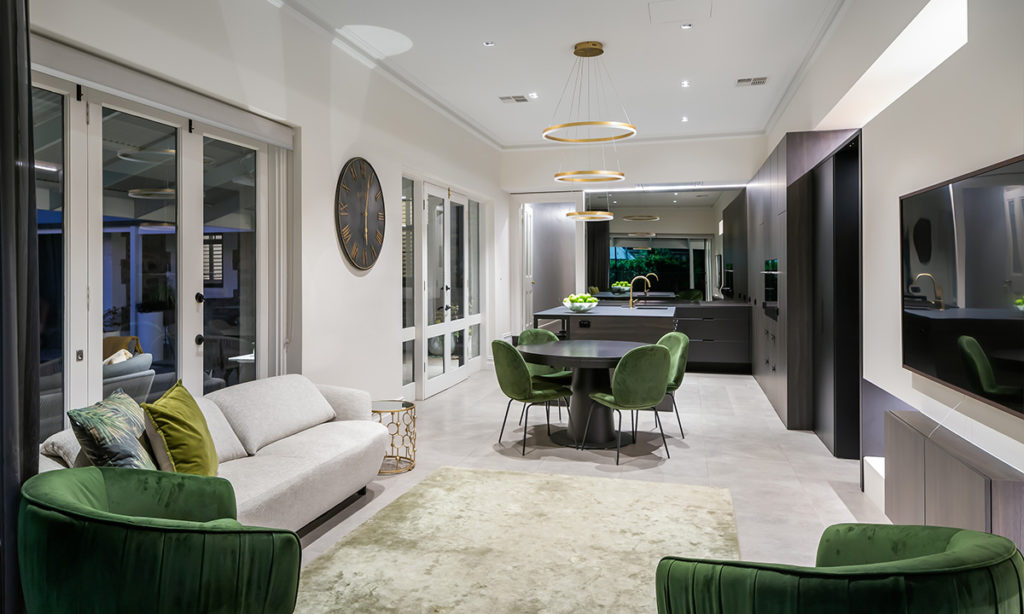
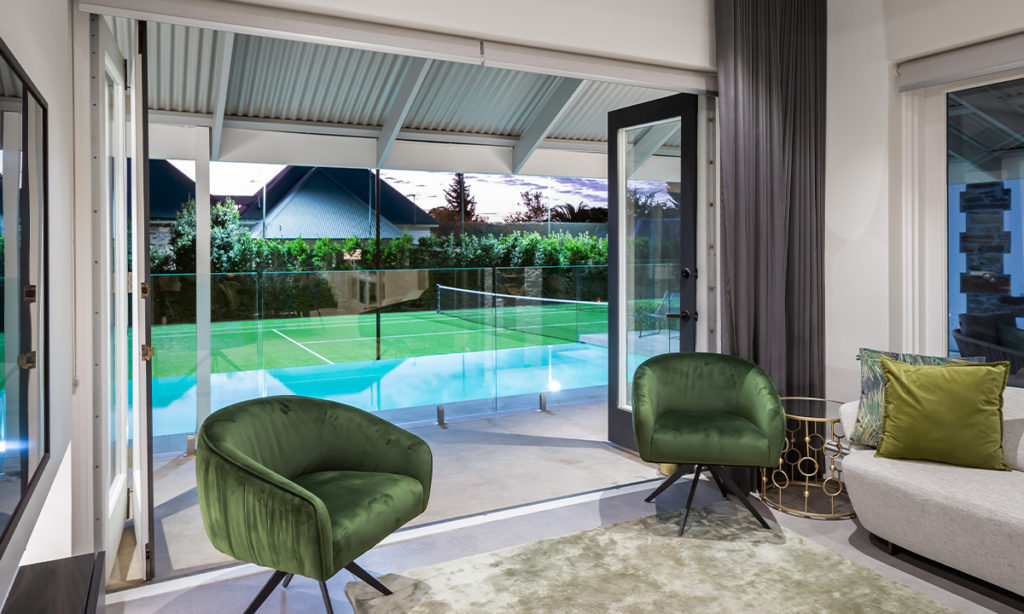
Another space for entertaining is the cellar, which the couple uses for more than jsut storage.
“It is another room and not just for storing bottles and leaving, it is an actual space to sit down and enjoy with friends,” Jill says.
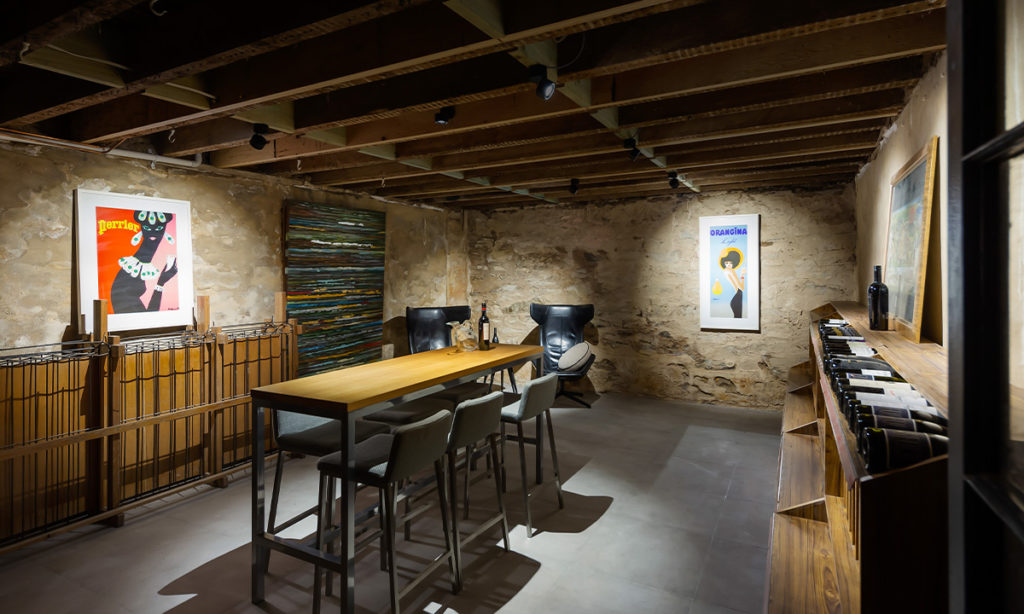
The back garden has been completely relandscaped, a process Barry has been heavily involved in.
“It was a labour of love,” Barry says. “I love the yard and helping to create it.”
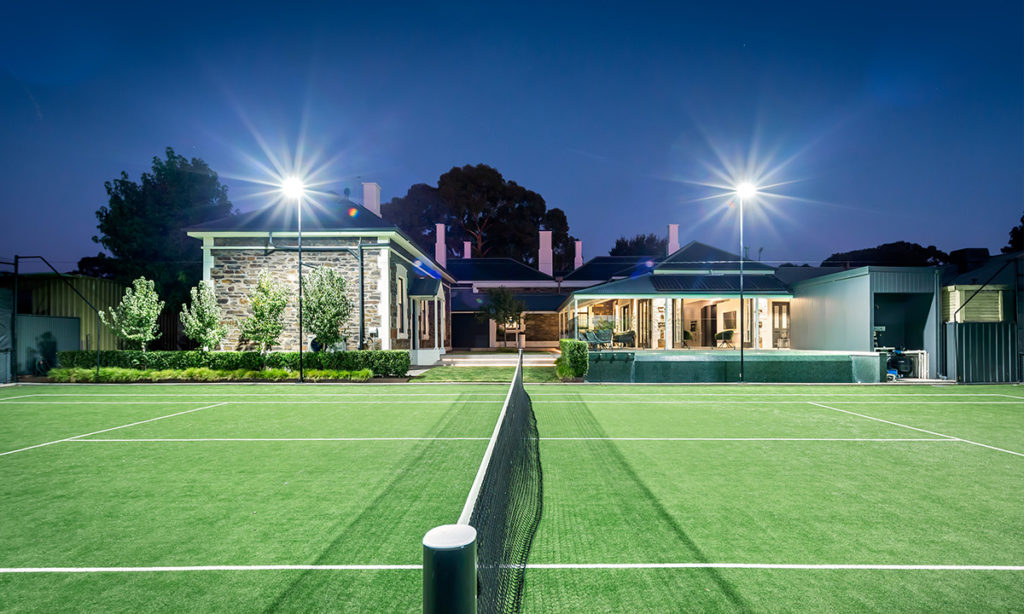
Now that their son has graduated from high school, Barry and Jill are selling the property to downsize as they start a new chapter of their lives.
“We don’t own this house; we are just the custodians,” Barry says.
“The house is 160 years old, so we have been very blessed to have been here for a period of time and now a new family can come and be the next custodians.”
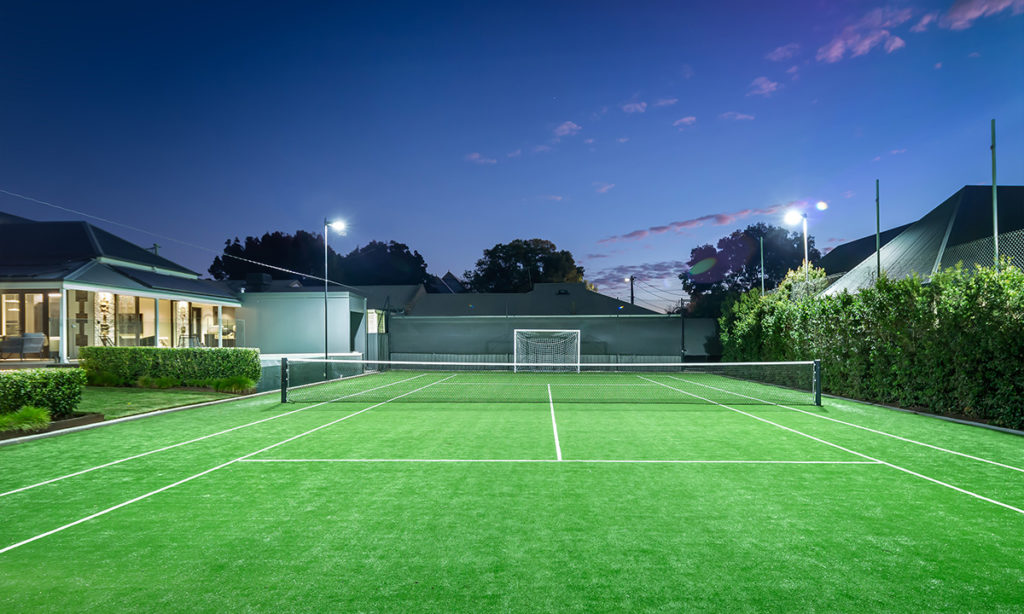
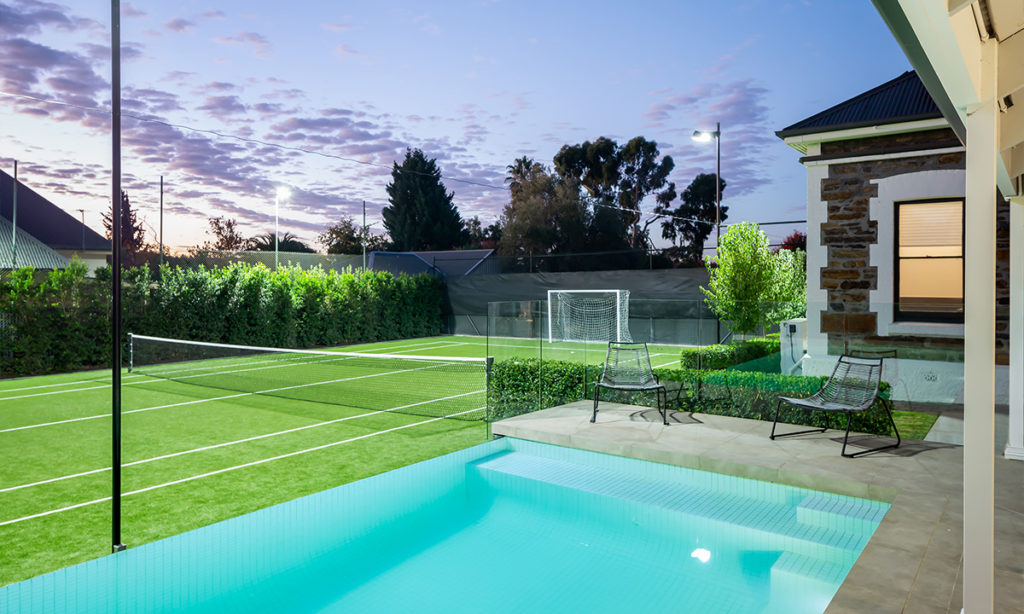
“Why are we selling again?” Barry laughs.
The sale is being handled by Cynthia Sajkunovic of Ouwens Casserly Real Estate.
