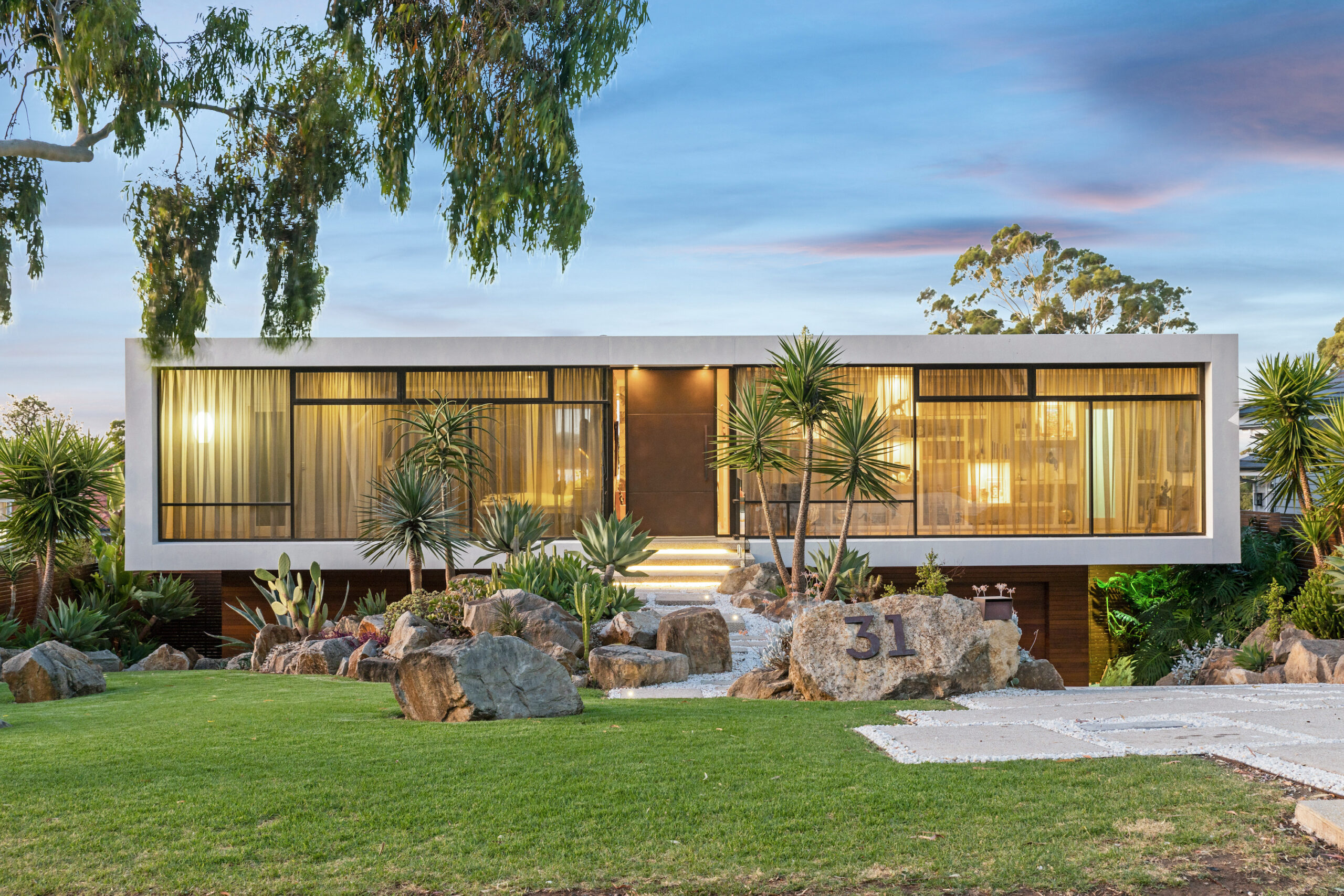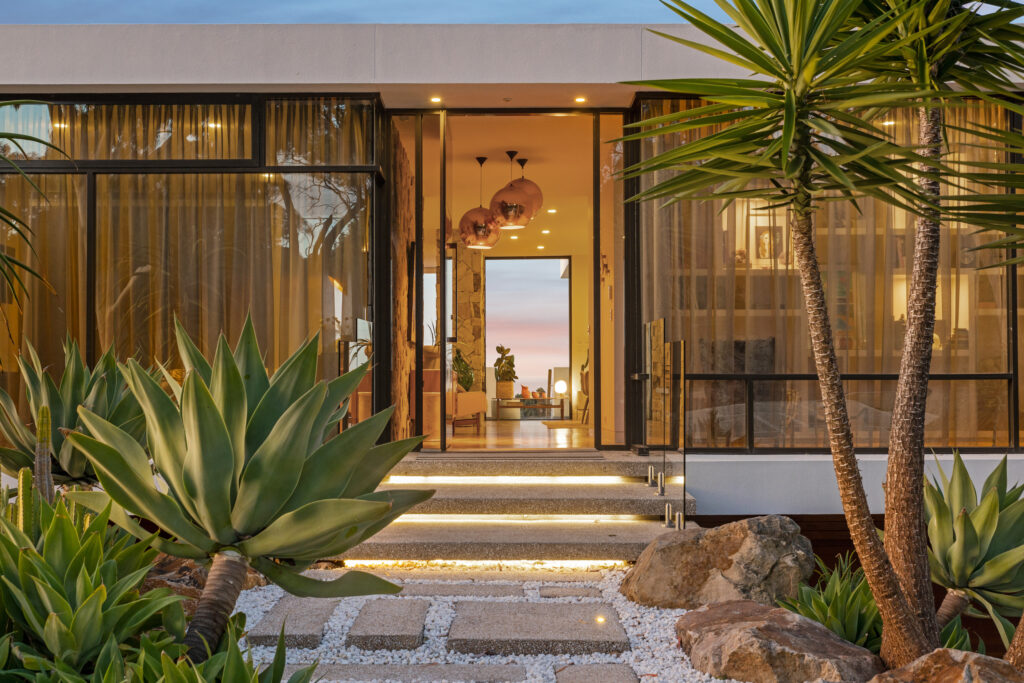FEATURE LISTING: Palm Springs-inspired bliss in Beaumont
Nicky Klemich is selling her retro Californian-inspired home with mid-century modern design and magnesium swimming pool.

When Nicky Klemich built her stunning four-bedroom, three-bathroom home, she made sure it was a homage to the property that stood before it.
In 2000, Nicky and her family purchased a mid-century home at 31 The Common, Beaumont, but after 11 years it was becoming run down and the family chose to knock it down and build their dream home.
“We wanted to pay homage to that era,” Nicky says. “I have always loved that mid-century, Hollywood Hills sort of vibe.”
Working with Simon Fuss on the build and Susanna Bilardo on the design, Nicky was able to craft a retro-inspired home with all the modern necessities.


The elevated, cobbled pathway to the home is decorated with an array of succulents, cacti and boulders, transforming the landscape so the property feels as though it has been lifted straight from the streets of California.
The imposing front door stands surrounded by floor-to-ceiling windows that complete the home’s facade.
“There is a library to the right of the entrance with a whole lot of built-in bookshelves designed with different sized boxes,” says Nicky.
“We did that so there could be glass all the way across the front of the house without any walls.”


To the entrance’s left is the master suite, finished with a large dressing room and accompanying en suite that flaunts tiny green tiles from floor to ceiling.
Emerging from the back of the hallway is an open space living area flooded with light from large windows at the back of the home.
The kitchen features a waterfall Corian island bench at its centre and is complete with stainless steel SMEG appliances and plenty of storage in the spacious butler’s pantry.
“I really loved The Brady Bunch as a child, so I put orange laminate in the butler’s pantry.”


A stone fireplace is proudly poised between the dining and living spaces, providing comfort and a focal, eye-catching feature.
The stone design extends outside, creating a seamless flow between the home’s interior and the exterior patio with its large dining space and built-in barbecue.
The magnesium pool was part of Nicky’s original home, and she kept it to maintain an aspect of the previous home, designing the garden around it.
“I did most of the planting myself,” she says. “We positioned the rocks and they act as a retaining wall, then I planted around them.”


Downstairs are three further bedrooms that belonged to Nicky’s children. Each has a built-in desk alongside large windows overlooking the garden.
The downstairs bathroom is tiled in blue with a shower, bath and separate lavatory. The living area overlooks the pool and makes the perfect teen retreat.
“The kids loved having friends around and it was great for Christmas and all the other fun events we hosted.”
Nicky adores the location, having grown up in a home across The Common where her parents lived.


“I really love the position, being able to see The Common and all the birds. It has a really nice feel and I will miss it.”
With all three children moved out, Nicky has decided it is time to downsize and is selling her much-loved home.
“I really hope someone else will love it too.”
The sale is being handled by Matt Smith of Klemich Real Estate.





