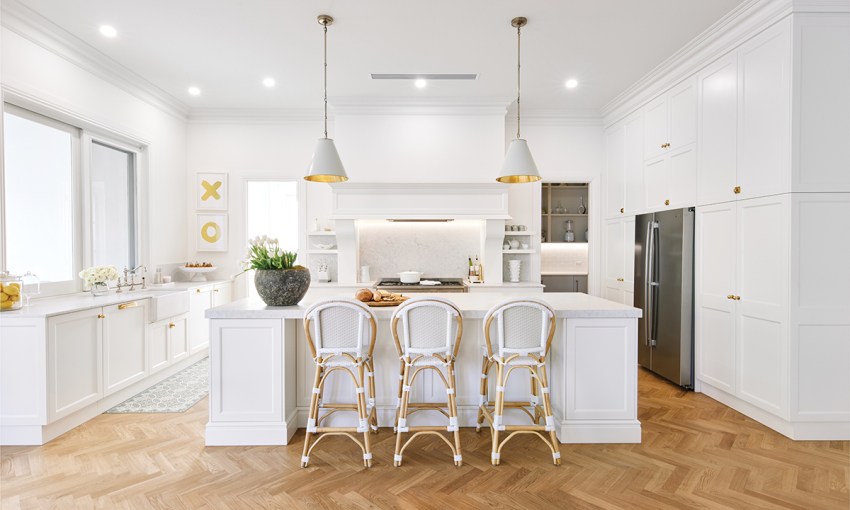When it comes to recreating a classic home, they don’t make them like they used to – they make them better.
A classic remade
From one side of the white picket fence, neighbours and passers-by have been admiring the gorgeous bluestone, detailed latticework and handcrafted plaster mouldings that encapsulate this stunning and sophisticated eastern suburbs villa.
Even the sharpest observer might agree this is a well-executed renovation of an early 20th century Adelaide home. However, they’d be wrong: this is a completely new home built from the ground up by Heritage Building Group and finished in just the past year.
Owners Stephanie and Andrew Ockenden had previously drawn up extensive plans to renovate their existing 1920s bungalow but changed tack when they discovered examples of Heritage Building Group’s classic homes made new.
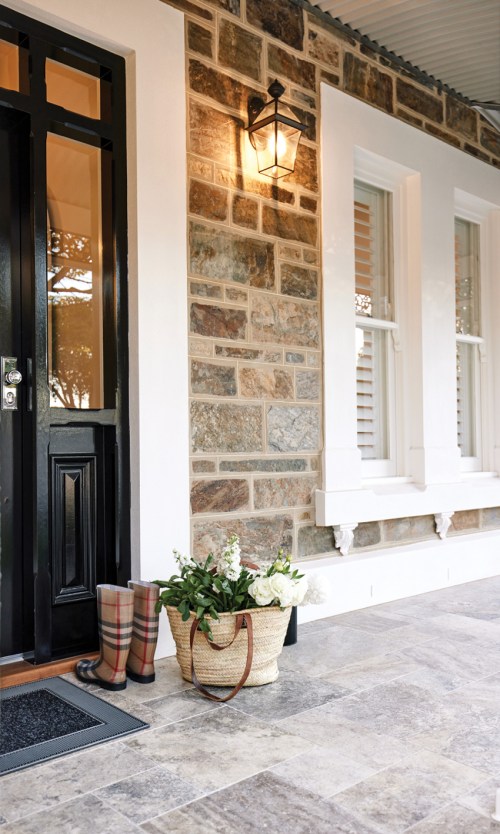
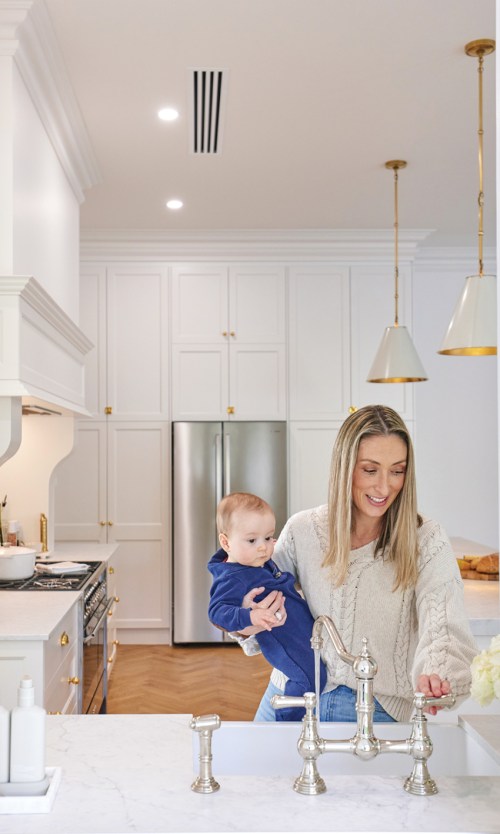
“It was a nice old bungalow and we did all the amazing renovation plans for it but we really wanted a villa,” says Stephanie.
“I did my research and drove around looking at other homes but the replicas just didn’t look right – they didn’t hit the mark. Then I found Heritage Building Group and their new homes looked authentically original.
“In particular there was one home that I loved and I couldn’t tell if it was a great renovation or a new home; that just cemented it for me. I wanted to build a home like that,” she says.
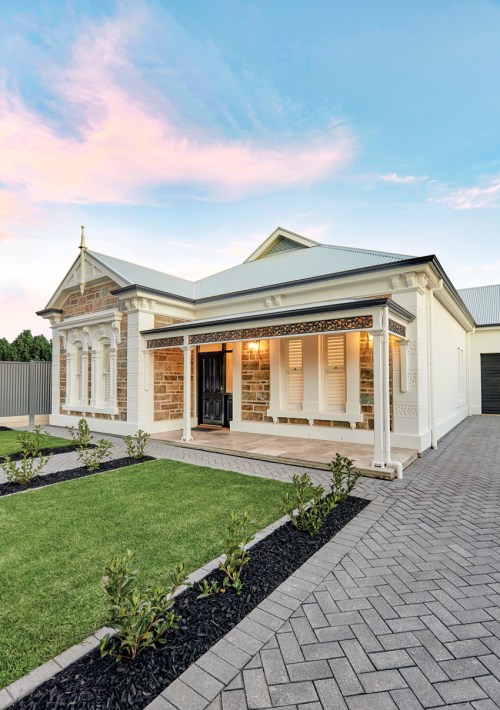
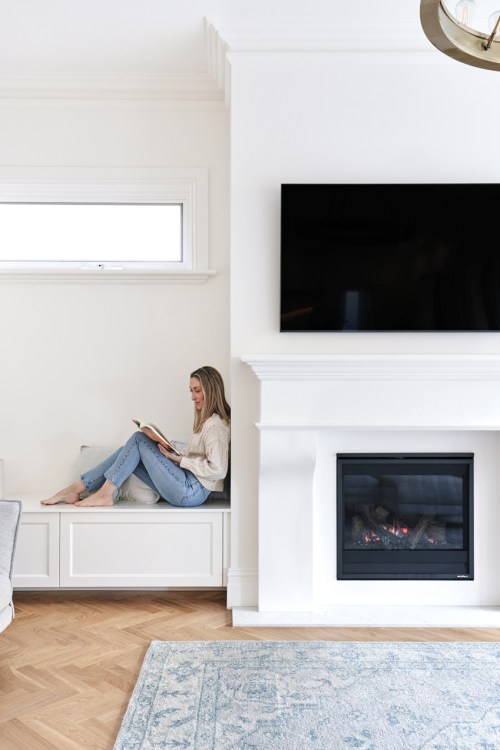
The appeal of a new build meant that everything could be made to modern specifications and comforts without the issues that come with renovating a 100-year-old structure.
“With three kids we didn’t want to have any issues; we needed it to be easy,” says Stephanie.
The project provided a blank canvas for the couple to create their dream home, with Stephanie working with Botanico Design Studio on the interior design and selection process, employing a contemporary take on classic English design with cues from builders and suppliers in England and America.
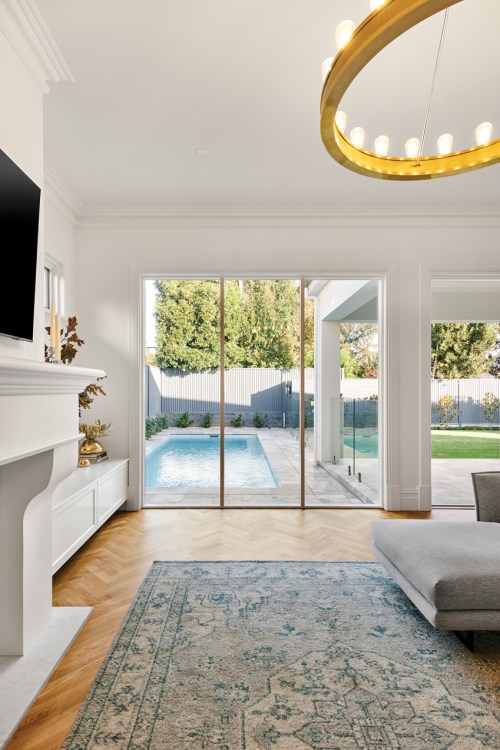
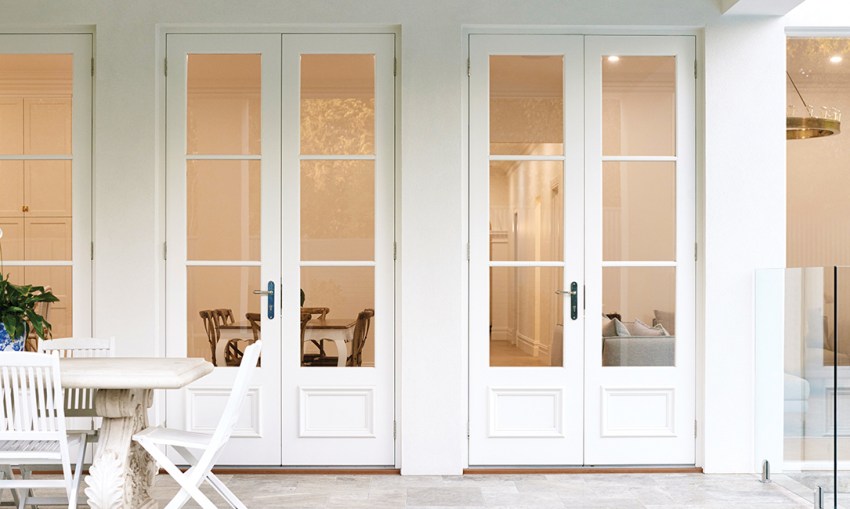
“I knew exactly what I wanted, so I just gave the builder a whole booklet of my ideas and they did such a good job. I really appreciate modern design but this traditional style is my favourite. If you know what you like and what you want, you just have to stick with your gut,” Stephanie says.
Herringbone-laid European oak flooring sets the tone from the front door through the hallway’s imposing plaster archway and pendant, past the bedrooms and bathrooms to the impressive open-plan living, kitchen and dining space. This hub of the home is beautifully appointed with restrained, sophisticated finishes in timeless white and muted tones.
The simple and clean layout of the kitchen helps to create a calm backdrop for family living. It also means the space doesn’t feel cluttered when plates of food, a vase of flowers or children’s paper and crayons are strewn across the island bench.
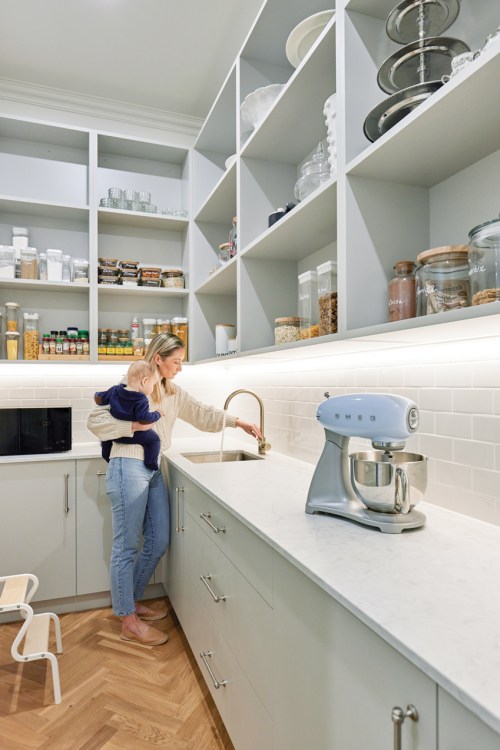
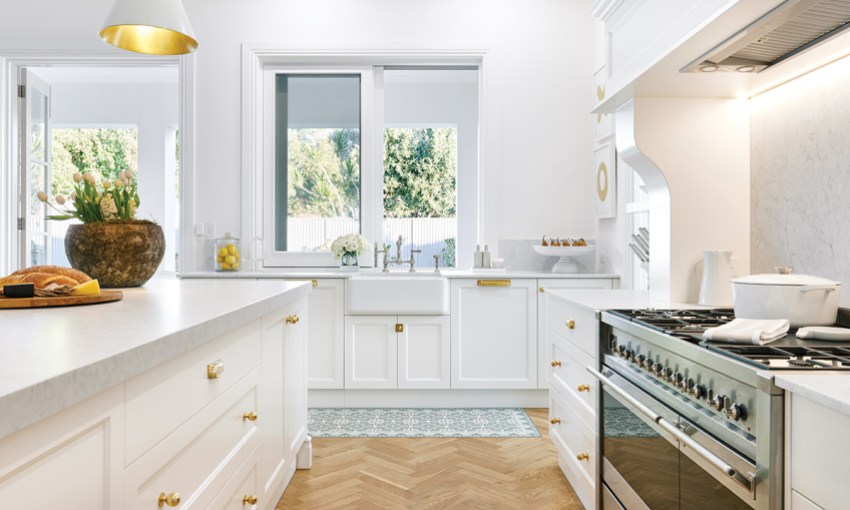
“I love shaker kitchens, there are some really beautiful modern styles around but I really like classic style. It won’t date. I also wanted a big feature rangehood and feature doors to the pantry and laundry. They’re really pretty,” says Stephanie.
The timeless shaker cabinetry is punctuated with unlacquered brass Armac Martin handles and polished nickel Perrin and Rowe tapware. The Stone Ambassador benchtop in Enchanted White is more than capable of enduring anything the young children can throw at it.
“There aren’t too many stones available in matt finish, I really was searching for a matt stone and I love it. The kids draw all over it and then it just wipes off,” Stephanie says.
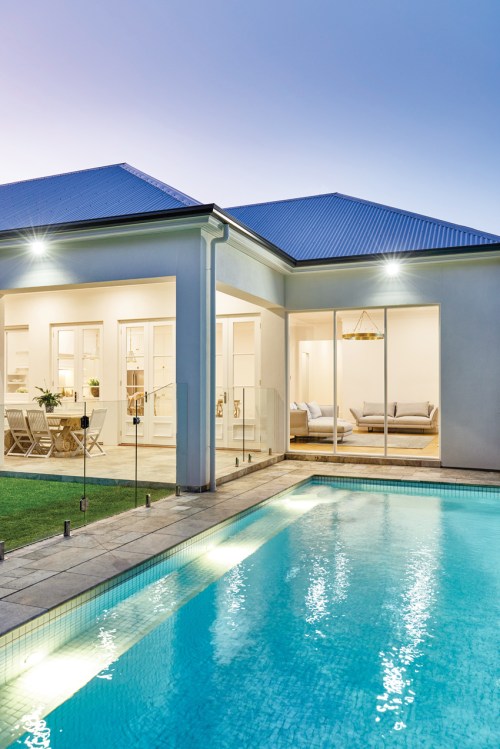
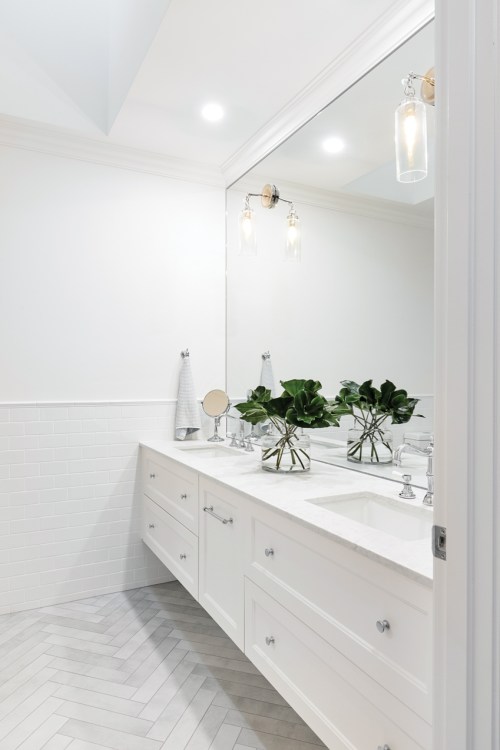
All lighting in the home was sourced through The Montauk Lighting Co, who import lighting direct from the United States and rewire it to meet Australian standards. The handsome hand-rubbed antique brass Goodman Hanging Lamps in the kitchen are in harmony with the living room’s Ralph Lauren chandelier complete with vintage-style bulbs.
A plaster mantle was custom built to frame the gas fireplace where most would opt for a modern low-profile lintel, or none at all.
“We love Christmas and so we really wanted a mantle to hang Christmas stockings and decorations on. In the States they make them out of concrete or stone but I couldn’t find anything here so we had it custom made. The builder is now looking into getting them made for clients because it looks so good,” says Stephanie.
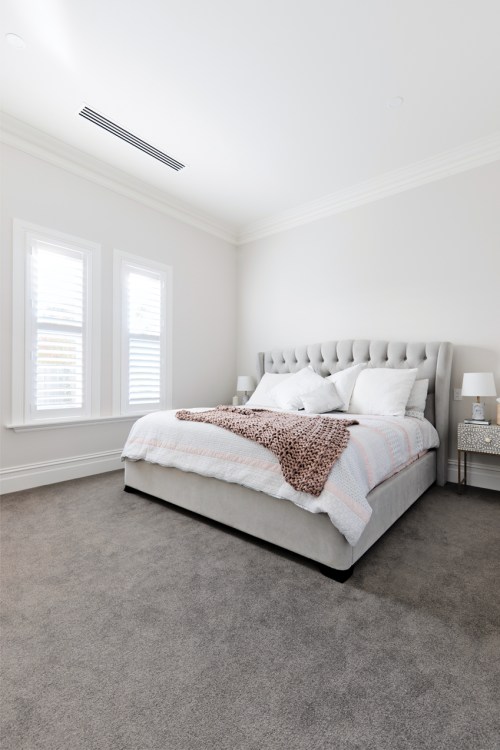
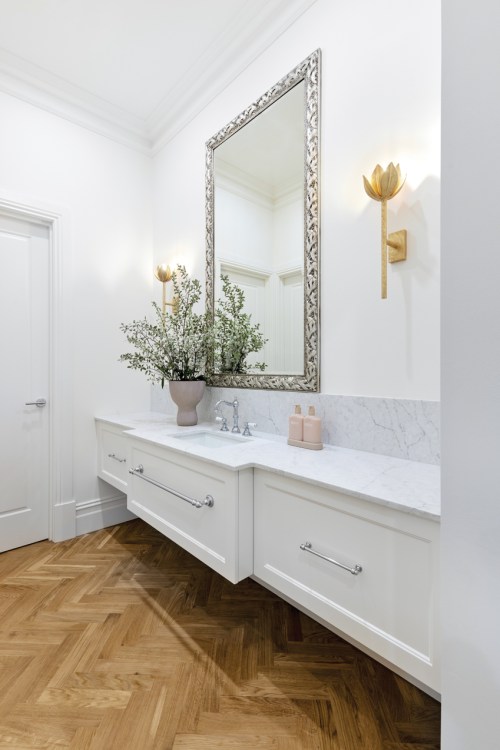
Initially there was no pool in the plans, but realising how difficult it would be to install one as an afterthought, they decided to go ahead and were happy they did. “I’m so glad we put it in, we already had these large living room windows planned and now it’s so pretty at night with the pool lights; it’s a great water feature,” says Stephanie.
The French doors were chosen from a design standpoint but also for their functionality as Stephanie felt they were more practical than a large sliding glass door.
“In Sydney you might do sliding doors, but Adelaide has so many flies and mosquitoes – are we ever going to leave it open? You can still open the French doors but you have the option of just opening one door; it’s all about function.”
When designing any home, the plethora of options, styles and materials can be incredibly overwhelming but Stephanie says sticking to her well-formed vision made the process that much easier and enjoyable.
“It can be stressful but it’s about sticking with what you like and not getting too confused by the multitude of different options. You’ve got to think about how you use the space and what your priorities are,” she says.
Now, neighbours often stop the couple on the street and comment on how much they love the villa.
“Everyone who comes over to our home says, ‘Awesome renovation’, which I love to hear.”
This article first appeared in the SALIFE Premium Property 2022 issue.



