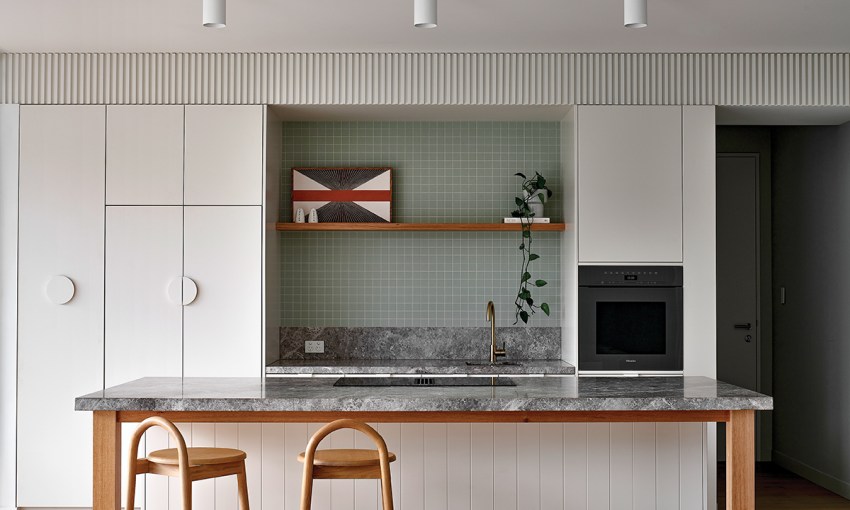This turn-of-the-century villa in Parkside was transformed from something in need of a bit of attention, into an abode that stuns with its stylish simplicity.
Stylish simplicity
Travis Richardson had owned his Parkside house for 10 years before he enlisted architecture firm Studio Gram to design a refresh that would showcase the charm of the 1910-built home, while guiding it into the modern day.
Being friends with Studio Gram founders Dave Bickmore and Graham Charbonneau, Travis entrusted the pair with the design, while he built much of the renovation himself.
“The aim of the design was to maintain the current character of the existing building with the introduction of a complementary, yet distinct extension to clearly delineate old and new,” says Graham.
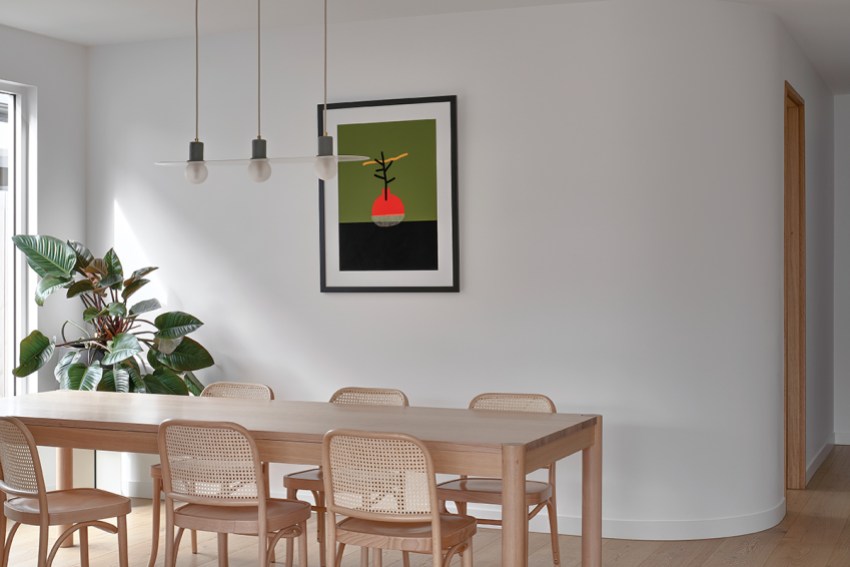
When Travis purchased the property, a small extension had already been added to the rear of the home; this was removed in the remodel, allowing for a new open-plan addition.
The villa’s original form featured two bedrooms and one bathroom, which was extended to fit three bedrooms, a study and two bathrooms.
The compact site also features a full laundry, butler’s pantry and a pool, with incredible use of space.
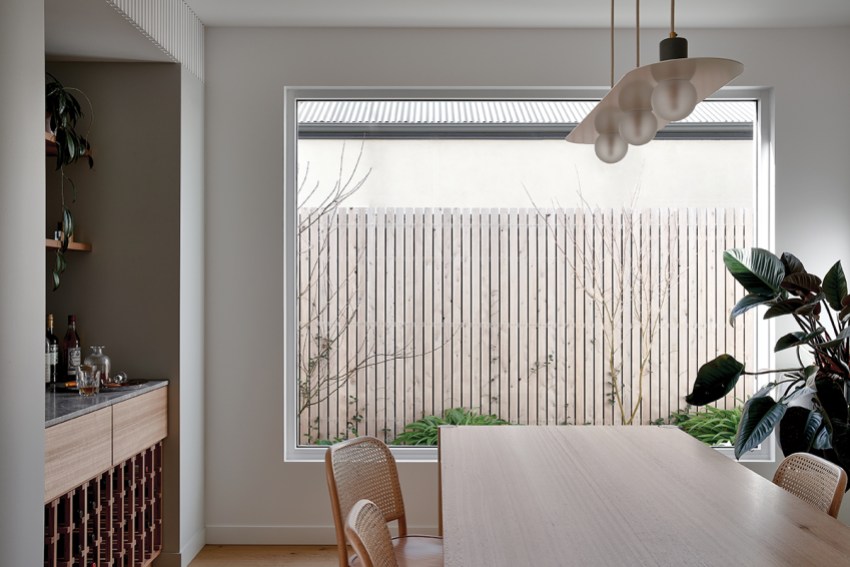
The first “wow moment” is in the main bathroom – the one area of the home in which Travis wanted to have the biggest input. A large format, frameless skylight captures the sunlight, regardless of the time of day; when the sky is clear, the ceiling is brilliant blue.
Matte finishes have been used in the space to reduce any reflection and glare caused by what Graham refers to as the “roof window”.
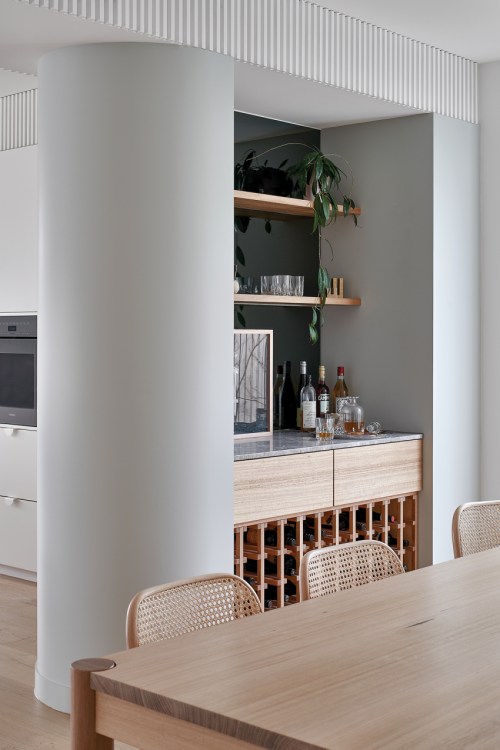
In the master ensuite, a moodier palette gives a luxury feel and a large operable window connects directly with the landscape design, letting the outdoors in.
The Bauhaus ceramic tile in dark grey taupe from Glennon Tiles has been paired with a larger format Eventide terrazzo tile from Fibonacci Stone.
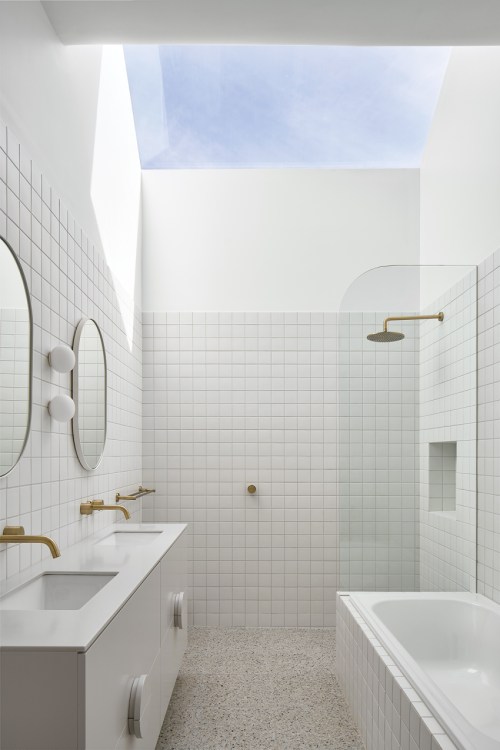
Throughout the home, the crisp white and natural tones are simple and calming.
“A muted, honest material palette has allowed natural light and the landscape to sit at the forefront of the design,” Graham says.
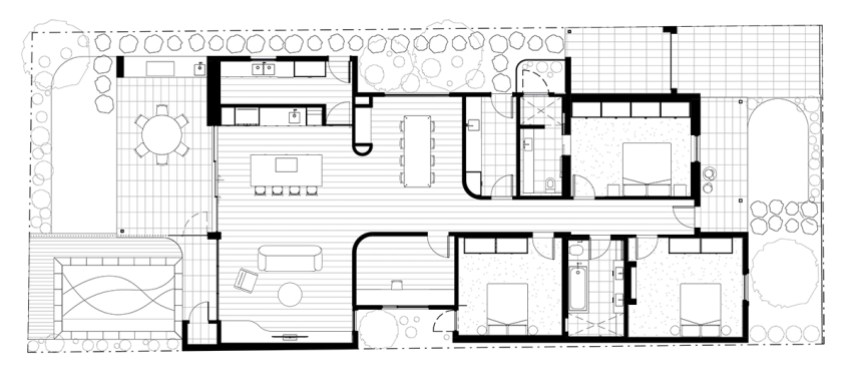
While each space is light and bright, a subtle shift in materials gives each space a unique personality while still remaining connected to the rest of the home.
Bespoke details include Portsea grey honed limestone from CDK Stone, used on the kitchen and dining area benchtops, an off-form concrete hearth and Tasmanian oak timber flooring throughout.
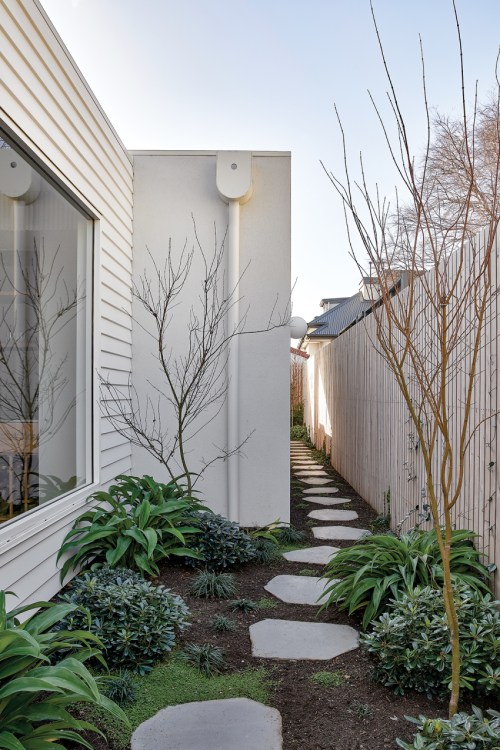
Perhaps one of the most interesting design elements of the home is the repeat appearance of curves. The edges of walls in the open plan living space have been softened to curves, as have the shower screen and a bench in the living space.
The motif continues throughout with circular handles, curved mirrors and a curved roofline on the back verandah, with timber decking around the pool following the curved roofline above.
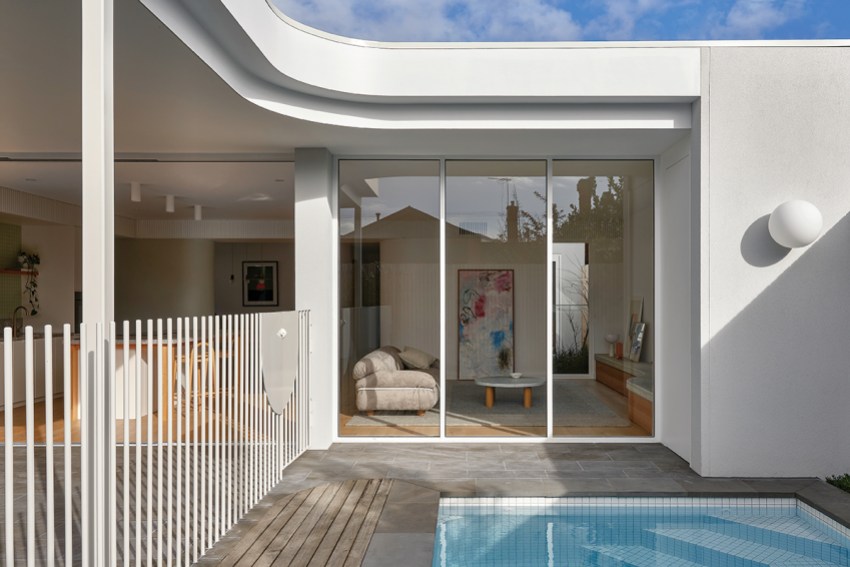
“The curves are an integral part of the design, drawing your eye around otherwise compact spaces and allowing for natural light to penetrate deep into the heart of the living and circulation spaces,” Graham says.
“They create a seamless transition between these spaces, emphasising a sense of spaciousness within a reasonably compact footprint.”
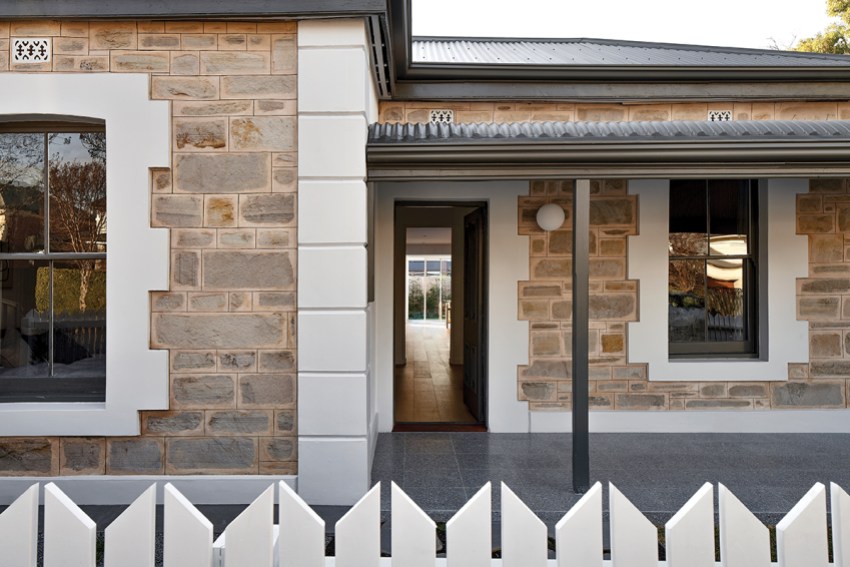
Graham says that while the block is a mere 360 square metres, with the home having a footprint of 180 square metres, never did the architects feel as if they were restricted in terms of layout possibilities.
A north-south axis runs through the home, opening the floor plan to allow morning light from the east into the main living area.
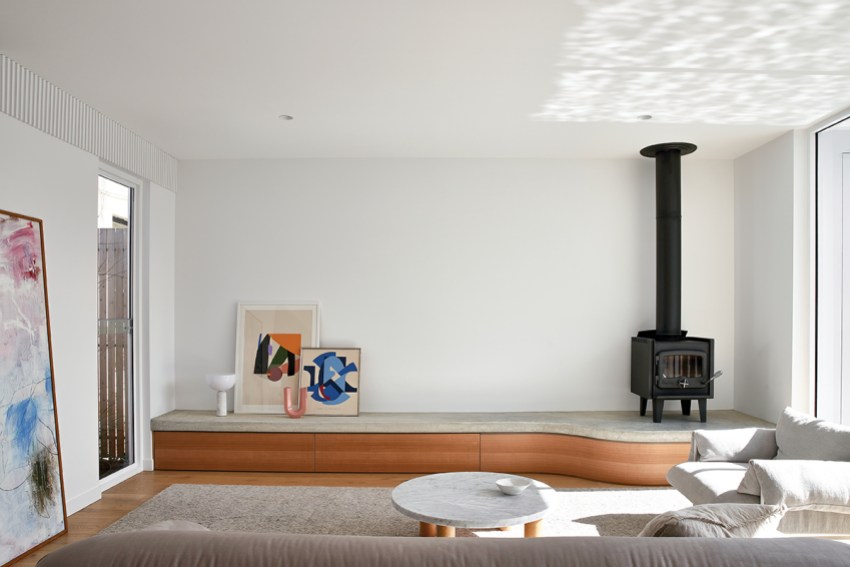
“Connection with the garden and access to natural light, without sacrificing privacy, were important parts of the client’s brief from the outset,” Graham says.
“To achieve this on a compact site, the north facade was opened up with a generous portion of floor-to-ceiling glazing, set back from the eave line to protect the interior from harsh summer sunlight, but to allow winter sun to penetrate.”
While it’s small in scale, the backyard has been designed cleverly to allow a perimeter of greenery, an outdoor kitchen and a pool.
“Where the site allows, the plan is condensed to allow gardens to creep along the boundaries of the property, and small courtyards are introduced to enable cross ventilation and enhance opportunities for light and connections to the greenery,” Graham says.
This article first appeared in the 2023 SALIFE Premium Property magazine.



