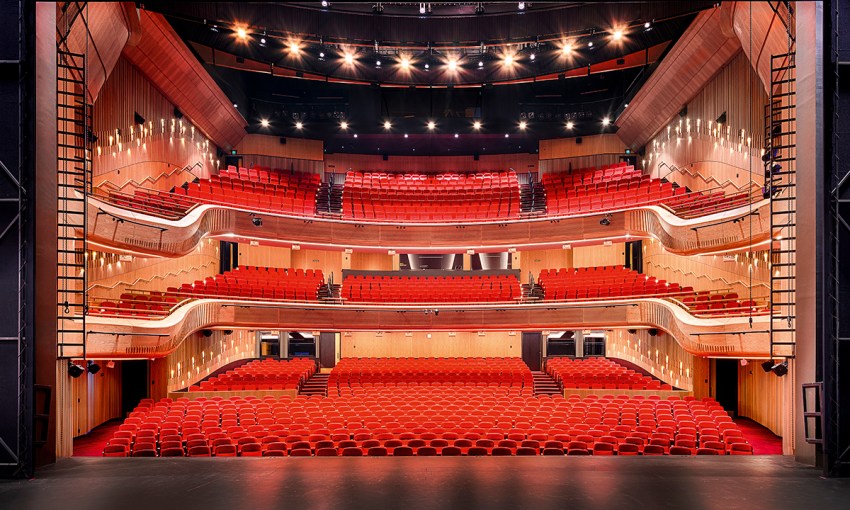While the $66 million redevelopment of Her Majesty’s Theatre boasts state-of-the-art facilities, it’s the handcrafted elements made by local artisans that reflect the real splendour of this grand old dame.
A majestic makeover

“I knew it was going to be the most difficult job we’d ever been a part of.”
When Adelaide joiner John Reuther won the contract to create the gloriously curved, bespoke woodwork throughout the upgraded Her Majesty’s Theatre, he admits he was overwhelmed.
“We could see this was something we had never done before and it was really going to test us,” he says.
“I knew it was going to be the most difficult and challenging job we’d ever been a part of. Not only was there pressure to get the job done well, but also to ensure it would last the test of time.”
Technically, it was the toughest job of the craftsman’s 30-year career, but John, who owns JRCM Commercial Joinery, was keen for the challenge.
“We had to really think about how it was actually going to be done because no one knew how this intricate stuff was going to be manufactured,” he says.
The “intricate stuff” included all the gloriously curved wooden staircases and handrails that wind up through the foyer of the historic building, which was built in 1913.
John was also charged with creating the joinery in the bar areas on each level, including the bench seating, as well as in the spectacular dressing rooms at back of house. However, the biggest challenge — and most impressive showpiece — lies in the beautifully crafted joinery throughout the auditorium.
Almost every wall within the upgraded theatre has been lined with wood. This not only adds a beautiful aesthetic, but also acoustic properties — absorbing and bouncing the sound around the auditorium had to be considered as well. The trickiest build was the wave-like wooden balustrading across the front of the balconies.
“The staircases were fairly difficult but not as hard as the curved balcony fronts because there were curves going in all different directions,” John says
“The contours of the balconies were the really tough part, because they’re not just a curved panel. The panel comes down and then it flares out, for the acoustics, as well as the look and the feel of the wood.”
Shaping the wood was a very technical process, involving computer-generated models and many hours of painstaking, cutting, shaping and sanding.
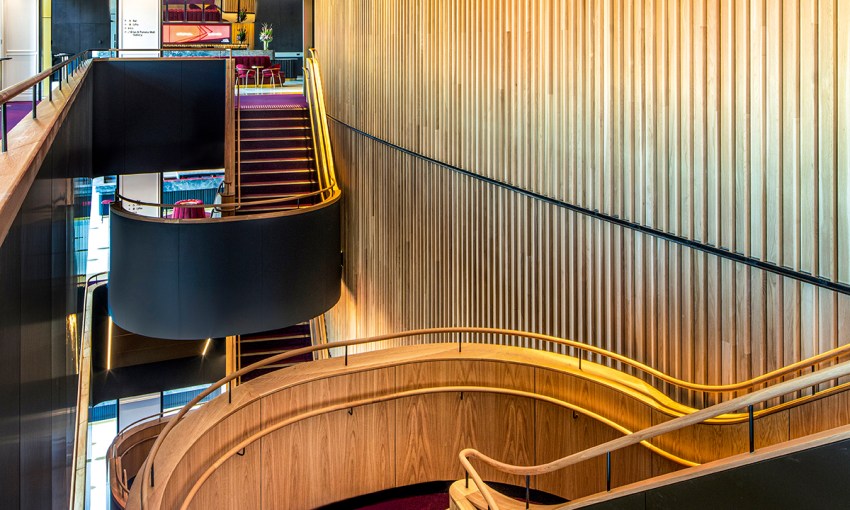
“The curved balcony is made up of a plywood structure that was based around a computer-generated model,” John says. “We sliced the model into 500mm sections to create the balcony shape. After cutting each shape, a ply structure was made into modules to form a shell. We then perforated the centre panel for acoustic purposes and installed that to the ply structure.
“From there it was individually cutting flat pieces of timber to achieve each shape. With many hours of routing, forming, sanding and shaping each module was created.
“We also had an exact replica of the steel balcony structure, which had been installed on-site, manufactured and delivered to our workshop. By using this it gave us some confidence that our modules where correct and the flow of the balcony fronts resembled the computer-generated model.”
Overseeing the theatre’s upgrade were COX Architecture directors Zoë King and Adam Hannon. Zoë says the curved auditorium balcony fronts and the two staircases in the foyers are her favourite elements of the new design.
“John and his team have accomplished joinery gymnastics and used skills that are rarely applied or achieved anymore,” Zoë says.
“The craftsmanship is breathtaking. These elements were the catalyst for the contemporary design approach.”
John admits there was an element of “trial and error”, particularly during the design of the floor-to-ceiling wooden lining at the side of the stage area.
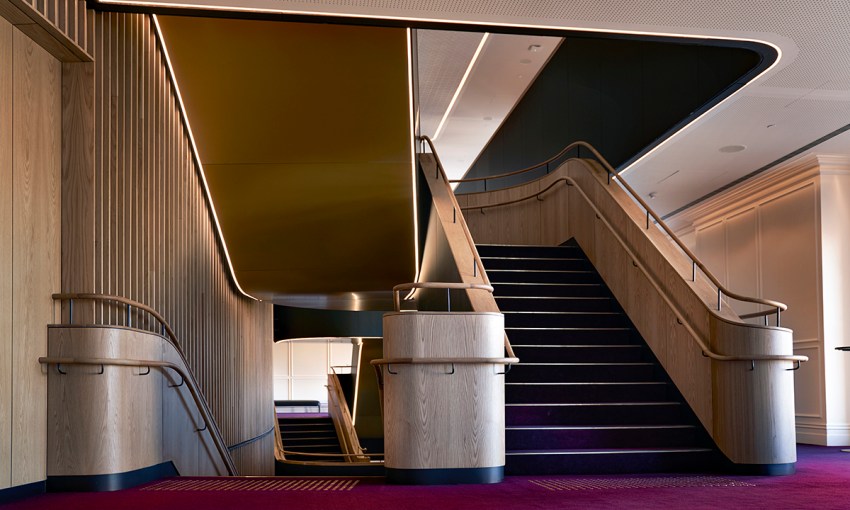
“The thing we stuffed up the most I suppose were these big curved swales that run along both sides of the theatre,” he says. “The builder was having difficulty giving us the two areas at the front of the stage so we tried to build the curved walls here in the workshop as templates and then take the panelling to the site and lay them over the existing wall.
“We failed, but learnt a lot about the buildability of the next stage.”
Adding to the complexity of the job was an 11-metre scaffold that was needed for workers to “crawl up to the top to put the panels on”.
While John is used to working on big commercial jobs (his company has also created the joinery for the Adelaide Oval upgrade, the new Calvary Hospital and the upgraded SkyCity Casino), this was by far his most challenging undertaking.
The job required 20 staff working in his Dudley Park workshop and 24 at the theatre over six months.
“Luckily nothing went horribly wrong, really,” John says. “The only threatening thing was the possible site shut down with the COVID-19 saga, which we came very close to on one occasion.
“But all the guys wanted to be here on the job because they couldn’t go on holidays, but I even had some of my sub-contractors contact me and say, ‘I want to work on Her Maj; we want in’.
“That’s because this really was a one-off challenge. No one in South Australia has ever done or ever will do anything quite this different and impressive.”
Today, John is able to admire all the hard work done by his team and is deeply grateful for their commitment and expertise.
He is looking forward to seeing his first show in Her Majesty’s Theatre, although he may be admiring the woodwork rather than the on-stage action.
“The actors will get the best view of everything,” John says. “To look back at the theatre from the stage, it’s just beautiful.”
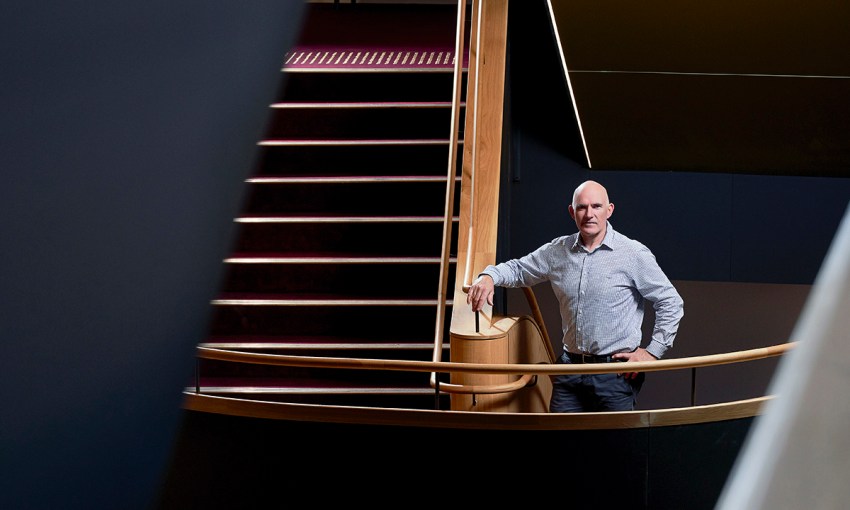
“I feel really proud, like we are keeping the heritage fabric in this old building.”
To admire the craftsmanship of Phil Cooymans and his team at the new-look Her Majesty’s Theatre, you will need to look up.
Phil, who owns Adelaide Pressed Metal, is the man behind the decoration installed in the central ceiling of the heritage building, visible as you look up through all three levels, but best viewed from the Grand Circle foyer.
Remarkably, the pressed metal featured in the original 1913 Her Majesty’s Theatre building was made by the company that Phil now owns.
Even more astounding is the fact that the exact design used all those years ago, Myrtle Bank Wall Panel, it is still in production and could have been used in the redevelopment.
However, it was decided by the project’s architects that an alternative design, Diamonds, was more sympathetic to the upgrade, while still in keeping with the era.
“As soon as I get the opportunity to work on these buildings, these major projects, and leave my stamp on it, I’m always excited,” says Phil, who is passionate about pressed metal and what it brings to a building.
“At the first meeting we had in my showroom we had the heritage architect, the heritage advisor for the builder, the heritage consultant for Adelaide City Council; there were about six people in here. They discussed what was needed and I gave my advice.
“I just have a love for these buildings and I love preserving the heritage.”
Phil says he had a sense of satisfaction being able to put his pressed metal stamp on the new-look Her Majesty’s.
“It’s just making sure that the component of pressed metal which was originally in the building is still there,” he says. “It’s more for the future generations who will look up and think, ‘what the hell is that?’. I hope this gives them an understanding of what this material is, what it brings to a building and the fact that it is still around.”
Around seven staff from Adelaide Pressed Metal worked on the project for seven weeks and Phil says the final result is just as he’d hoped.
“This is a bespoke trade. There is a curved section where I had to cut some of the metal freehand. It was a real artisan job,” he says.
“I feel very proud; like we are keeping the heritage fabric in this old building.”
Phil has been in the pressed metal business for many years. In 1977, he began an apprenticeship as a fibrous plasterer and part of his TAFE course involved the installation of pressed metal panels. He ended up working for a company called TW Inghams, the manufacturers of the original pressed metal panels used in Her Majesty’s.
Phil eventually bought TW Inghams in the early 2000s, including all the original dies and machinery. Since then pressed metal has enjoyed a resurgence, both in the restoration of old homes and new builds.
“It’s trendy and people are appreciating the heritage of the buildings now,” says Phil, who has offices around Australia and New Zealand.
“I think I have just been in the right place at the right time with this business.”
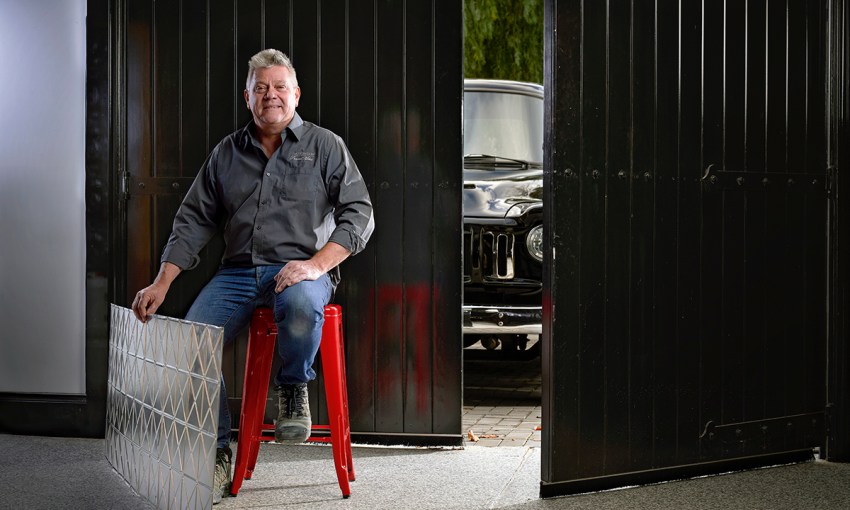
“When I saw the actual shape of the seating I thought, ‘Wow, that is going to be a challenge’.”
When Geoff Ross took on the job of creating all the upholstery on the seating around Her Majesty’s Theatre foyers, the words “technically challenging” came to mind.
Geoff, who owns Alan Waldron Upholstery, knew a huge task lay ahead.
“When I first saw the scope of the work, there were no working drawings, there were just three-dimensional sketches,” Geoff says.
“But just when I saw the actual shape of the seating I thought, ‘wow that is going to be a challenge’.”
Geoff and his team were given the job of upholstering the bar seating, the long booths and the circular ottomans in the bar areas, as well as the plush seating in the dressing rooms and the QBE VIP Lounge area.
They worked in collaboration with joiner John Reuther who manufactured the bespoke furniture itself.
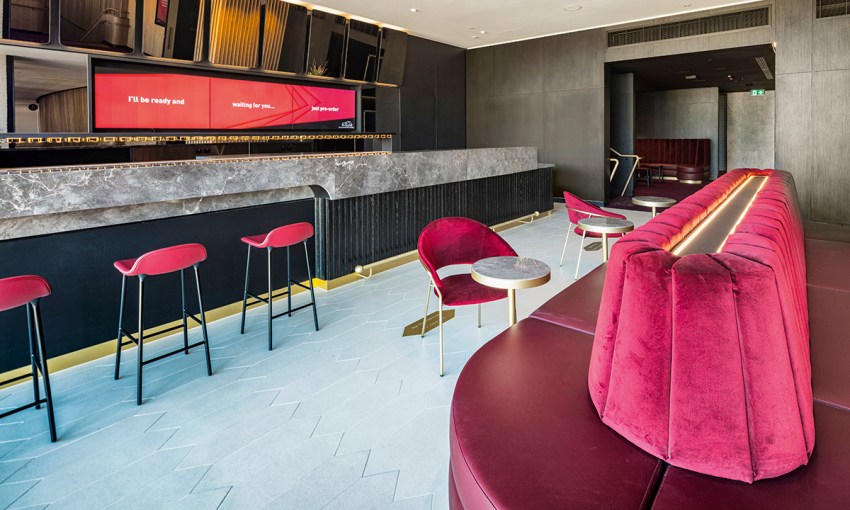
“The curved shapes at the back of the seating, which entailed fluting on the upholstery, that was the challenging part,” says Geoff.
“It was something I had to talk to my team about, just discussing how we would go about doing this kind of work. Anything that has a curve on the back caught our attention as being something that could be a bit technical. And there are a lot of curves!”
Rich, decadent fabrics were used throughout Her Majesty’s, including a leather called Panorama Currant, while the luxurious velvet backing on the foyer seating was a deep burgundy colour called Atelier Vintage.
“Velvet is a plush, upmarket fabric so it adds that prestige and opulence to the finished product,” Geoff says.
“But the challenge is, velvet has a pile on the fabric, so when you brush your hand across it, it sort of smooths it all out. But if you brush in the opposite direction the pile pushes away and changes colour.
“So, we had to make sure the pile was running in the same direction with every piece we made to make up each total unit. So, you have to calculate things the right way, such as how to cut the fabric in a certain way before you sew it together. It’s just a matter of having your wits about you when you make it.”
Other challenges included being aware of exactly how much stretch was in the fabric as “that dictates exactly how you need to sew it together to get it to sit right once that cover is pulled over the foam,” Geoff says.
A framework was used in the company’s Kidman Park factory, providing a structure to help work the fabric into place and ensure accuracy.
Geoff has owned his business for 11 years but has been in the upholstery trade since 1984. He and his team have worked on large commercial projects around Adelaide including the new Royal Adelaide Hospital, Botanic High School, 2KW Bar, and other high-profile locations, both here and in Melbourne.
Geoff estimates his entire team of six worked on the Her Majesty’s project over about 300 hours in total.
“This job certainly did present some challenges upfront and we had to make a few modifications along the way, but we got it right in the end. It gives you a good feeling when you see a completed, quality job done,” he says.
“I just think the workmanship that has gone into the theatre, it is really fitting for a place like this, and will last them for many more generations to come.”
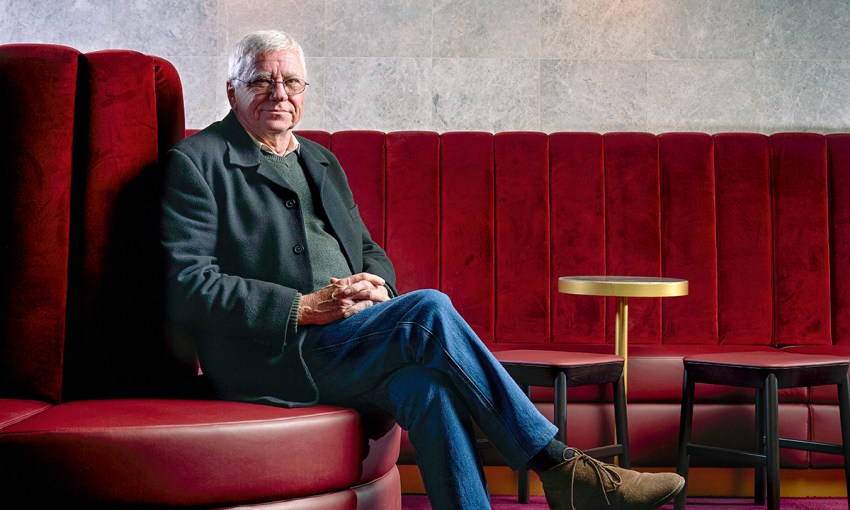
This story first appeared in the August 2020 issue of SALIFE magazine.



