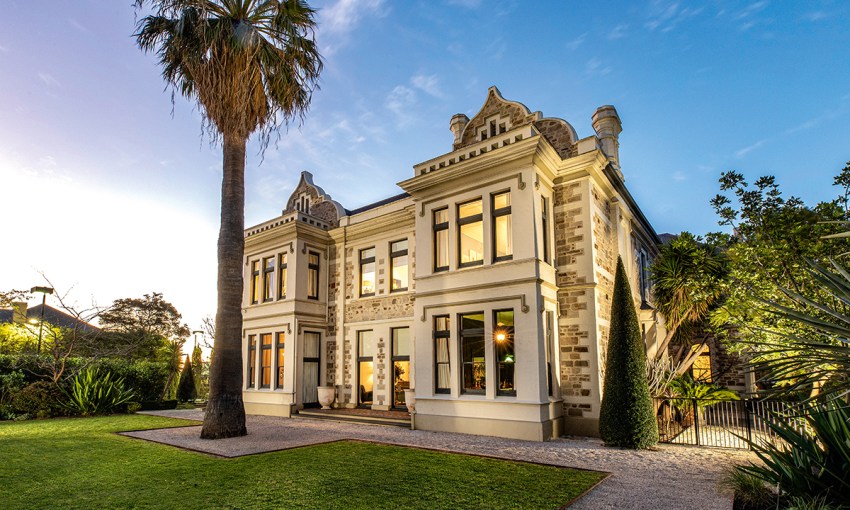Luxury meets family living in this historic bluestone mansion boasting 20 rooms and an almighty modern makeover.
Grand designs for a landmark family home
With three young children, Melissa and Joe Calabria were fast outgrowing their Prospect villa and were in the market for something more spacious.
After two years of house hunting, they were still no closer to finding the one.
“Nothing was coming on the market, or we’d just miss out on what we wanted, or there were houses that just needed too much work,” says Melissa.
“We’d already done a big renovation at Prospect, so structurally we didn’t want to do a lot of work; we were after something that just needed a cosmetic tidy up.”
Be careful what you wish for, as they say, because the couple ended up buying Fitzroy House, a grand, 20-room heritage-listed home that provided plenty of scope for them to renovate and make their own.
The couple had admired the spectacular house from afar and then, through friends, discovered it was to be listed for sale. They let it go to market, waited and then began negotiating.
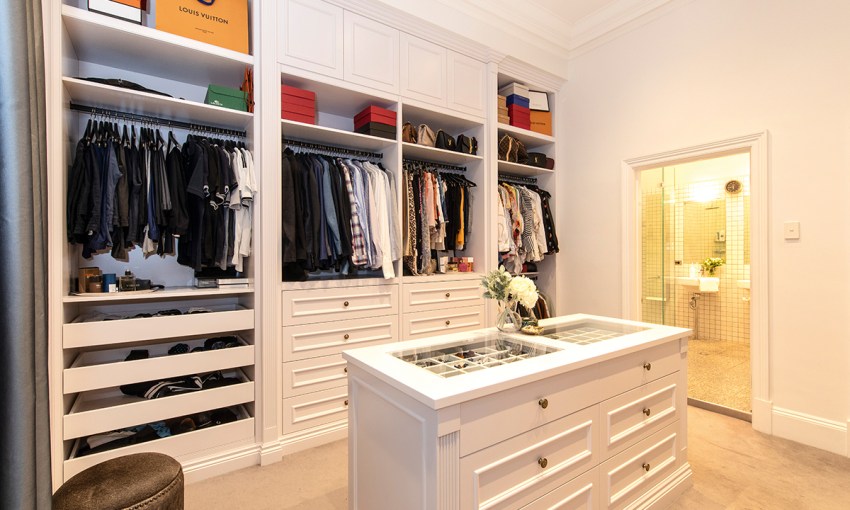
“We were just about to go to Italy on a holiday when we found out we had gotten the house,” Melissa says. “So, while we were away, we started planning how we could put our stamp on it.
“When we got back, Joe and I walked in here and looked around and it was a bit like ‘What the hell have we done? Where do we start?’”
With a price tag of more than $5.5 million, it was a huge undertaking for Melissa and Joe, who is the director of retail advertising agency Retail Ink. The couple also has other business interests.
The huge landmark property includes a pool, tennis court, a coach house (the family use this as a pool room), a six-car garage and lush gardens, all sitting on 2508 square metres.
Fitzroy House has a long and significant history. It was built in 1882 and first owned by prominent lawyer Sir Josiah Symon, who was the Federal attorney general in 1904. He ended up moving his family to another mansion in Upper Sturt but used Fitzroy House as his townhouse and legal chambers. The property was then divided into flats known as Selma Flats and later used as a boarding house.
Then, in 1924, it was leased out as the Riverside Girls School but closed in 1935 due to the Depression.
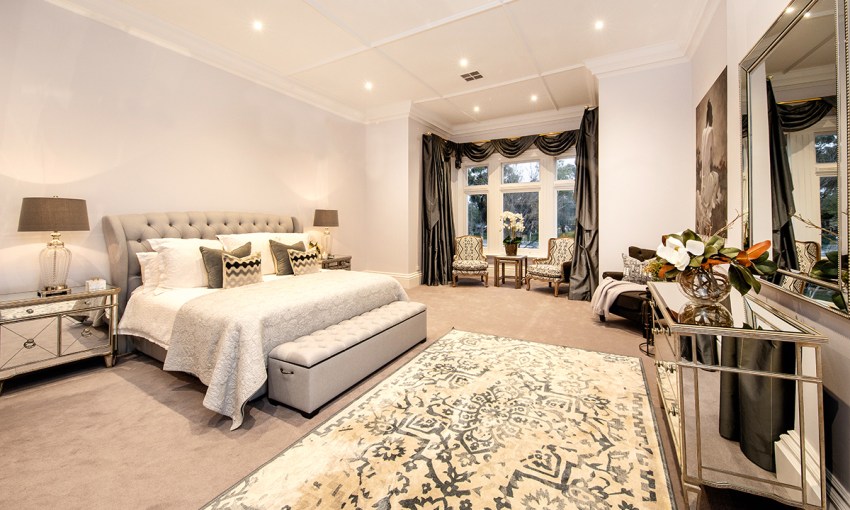
Framed black and white photos of Sir Josiah Symon and students from the Riverside Girls School now hang in the home’s billiard room, passed down to Melissa and Joe from the previous owners. They are pictorial reminders of the people, the lives and the stories that have formed the fabric of this substantial home throughout so many decades.
Another piece of history was unearthed when the previous owners were restoring the house and discovered an old newspaper clipping, dated 1884. It, too, has been framed and gifted to the Calabrias and sits on the wall in the kitchen area, a daily nod of respect to times gone by here.
Josiah Symon, who was a strong supporter of Federation and became president of South Australia’s Federation League, passed away in 1934, but the property remained in the family until 1948, when it was sold to the Department of Public Works.
Then, in 1983, it was bought by Solomons Flooring and used as commercial offices. It’s hard to fathom that where the expansive gardens and tennis court now stand was once a bitumen car park used by the carpet firm.
From 1992 the home had various corporate tenants until, in 2000, it was bought by Adelaide lawyer David Colovic and his wife Dr Meredith Thomas. They undertook much of the extensive heritage restoration of the property, under a conservation management plan by renowned Adelaide architect Pauline Hurren.
“We give credit to what they did structurally because when they bought the house, it was probably derelict,” Melissa says. “They did a whole conservation plan, bringing it back to its former glory.”
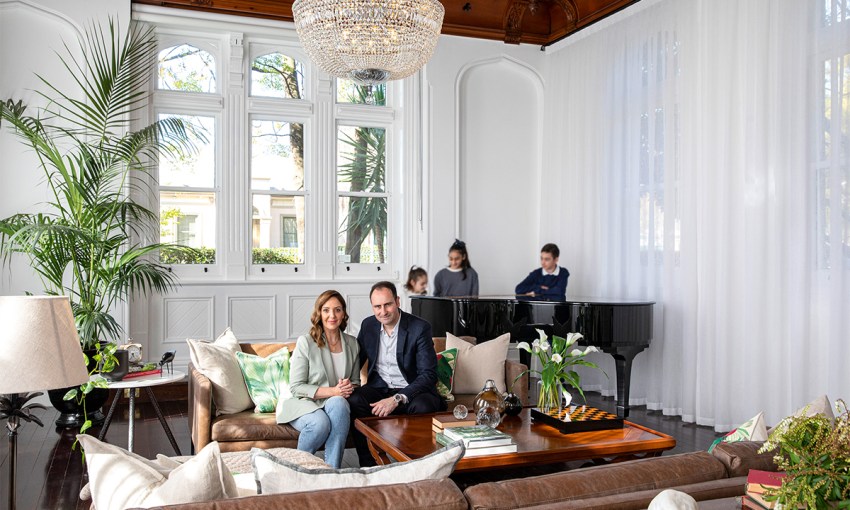
The Calabria family, including children Ross, 14, Annabella, 12, and Rose, eight, purchased the property in 2017. Melissa then undertook the enormous task of redecorating almost every room in the house, which includes six bedrooms, four bathrooms, a billiard room, sitting room, formal dining room, study, playroom, multiple lounge rooms, nanny quarters, a commercial grade stainless steel kitchen, a cellar and the jewel in the crown – a ballroom.
“Initially when we first moved in, we did get overwhelmed by the grandeur of the house and the job ahead of us,” Melissa says.
“The kitchen was the most overwhelming, especially for me, it is just so huge and all that stainless steel.
“But since living here I don’t think I could live without that kitchen now. My kids cut up carrots on the bench and it doesn’t matter. You don’t have to be precious.”
Undeterred by the enormity of the project, Melissa set about updating and styling all the interiors, including new paint, carpets, light fittings, curtains, furnishings, ornaments and artworks. It was a mammoth task that she tackled room by room over the past three years.
Walls that were mustard, Victorian red or olive green have been modernised with fresh white paint and contemporary interiors. The billiard room, however is a dark charcoal and more of a man-cave for Joe, Melissa says. Subtle colours have also been used in the bedrooms including pink for Rose and light blue for Annabella. “The house was just too big to do all white,” Melissa says. “So, we just toned down the colours that were already there.”
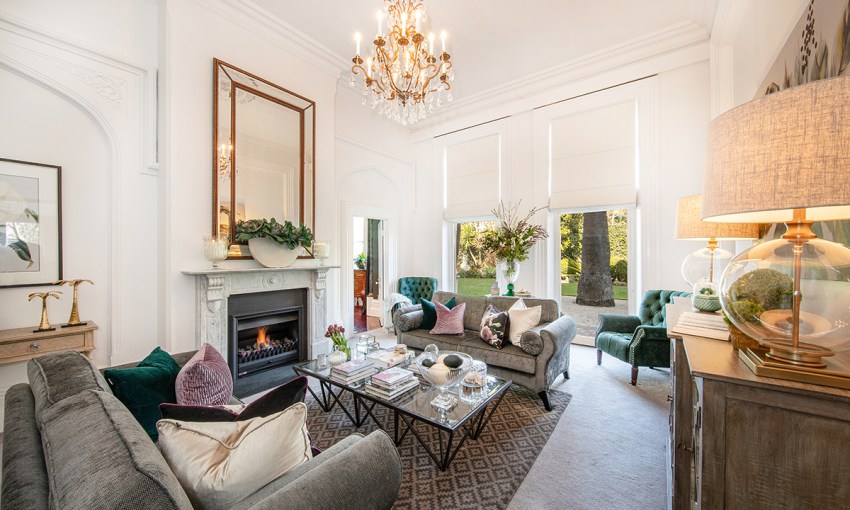
Structurally, the biggest job was installing two fireplaces, one in the study and one in the billiard room, to reinstate the former character elements.
At every step of the renovation process, Melissa was mindful to remain sympathetic to the history of the home, while adding her modern touches.
“I didn’t want to take away from all the beautiful heritage features of the home, I just wanted to make it more contemporary and mix it up a bit. I love mixing the old with the new,” she says.
“For example, the staircase had cream carpet and we’ve had it all ripped up and then French polished and brought back to the original, matched with black balustrading, just to give it a really strong feel.”
Joe says he has been in awe of how Melissa has tackled the makeover of the home, responsible for every interior decision on such a monumental scale.
“She doesn’t take enough credit for herself, but Melissa just loves anything to do with interiors and decorating and she has a really good eye,” he says.
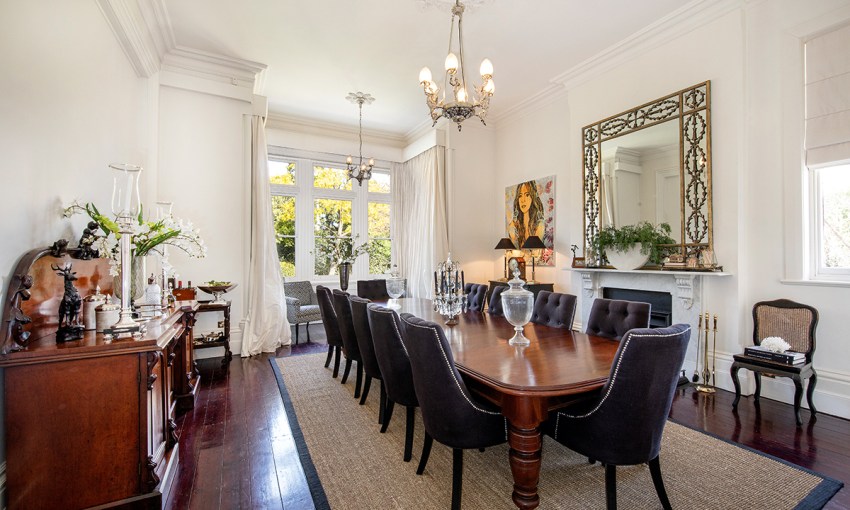
“I get a lot of inspiration from magazines and Instagram,” Melissa adds. “I follow a variety of interior stylists who often give me fresh ideas.
“I also have my go-to stores in Adelaide. Some of my favourites include One Rundle Trading Co, DOMO, Willie Stewart and Provincial Home Living.”
Describing her style as “eclectic”, Melissa has created a home that feels luxurious but lived in. Statement pieces stand out, such as the large “Linden” lamp in the entry hall, from American designer Kelly Wearstler, sourced through Becker Minty in Sydney. Then there are quirky artworks such as the “Climbing Men” installation in the kids’ study (sourced from Willie Stewart) and the “Pineapple Paper” limited edition print by Stephen Cornwell, featuring a lorikeet, from Smart Art Gallery. It is in the upstairs lounge room, which faces the parklands, referencing the lorikeets that are frequent park visitors.
With a house this size it is impossible to keep fresh flowers on the go, so Melissa has invested in an array of high-quality indoor plants and faux flowers that add texture and warmth. She also loves using foliage from the garden for a touch of real-life greenery.
And then there are the intoxicating fragrances wafting throughout the home thanks to Melissa’s “guilty pleasure”, luxurious candles and room sprays, including the Cire Trudon room spray and scented cameo diffuser.
While Melissa has enjoyed the process of transforming Fitzroy House, the realities of renovating a heritage-listed property hit home recently when it came to choosing new lights for the grand ballroom.
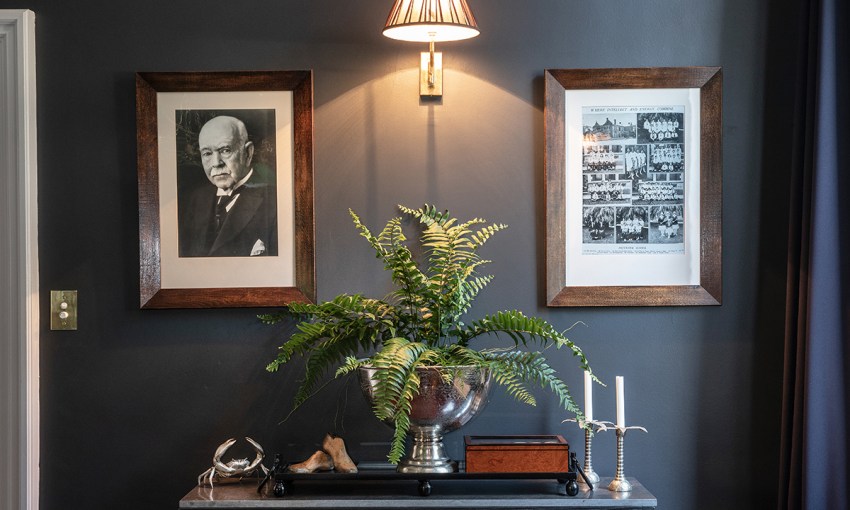
Melissa chose French basket chandeliers from Willie Stewart, which she had to hand thread for hours. Then, before installation, she realised they may be too heavy for the spectacular wooden heritage ceiling.
“I said to Joe, ‘These lights weigh 30 kilos each and I don’t know if we can actually hang them up there because the wood might fall down’,” she says. “So, we had to hang 30 litres of water in a bucket on a rope for two days to make sure it didn’t break. It was a nervous time but once we’d done that we knew there was a beam in there that we could tap into.”
The ballroom is a light-filled space that has been completely revamped, painted white, and now houses a grand piano, leather lounges and elegant occasional tables, ornaments and heavy design books that reflect Melissa’s stylish aesthetic.
Leading off the ballroom is a separate kitchenette with servery that opens up, perfect for hosting big family gatherings.
“We have 20 nieces and nephews; we both come from large families,” Melissa says. “So, in the colder months we entertain in here and in the warmer months, we do it all outside. One of the reasons we bought such a big home is because we want to host our own parties here. We want to create those family memories here.
“When it is not such a big group, we tend to do pre-dinner drinks and our daughter plays the piano so she sometimes plays us a song when we are in here entertaining. Then we head into the formal dining room, which has an open fire.
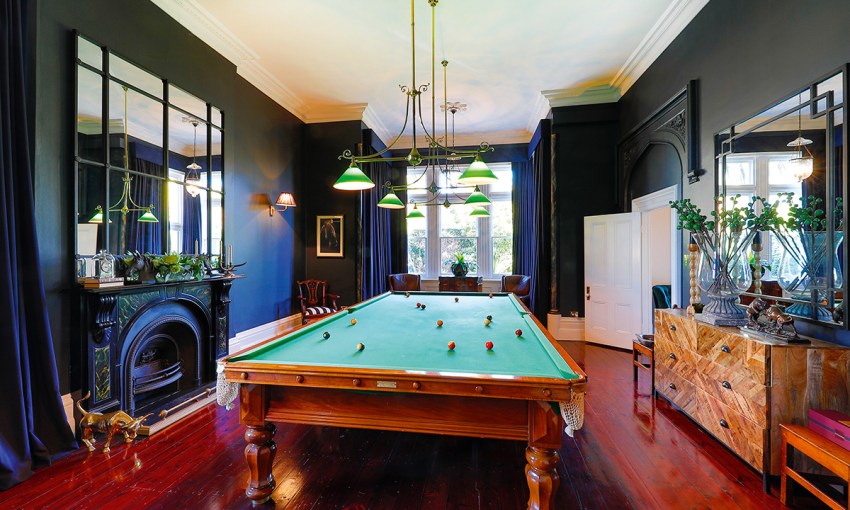
“This house is great for a party and is big enough that we can have some people in the dining room, the boys might be in the billiard room, the kids are usually running amok upstairs and then in summer we have the pool and the court. It is just the space that is so great.”
All the bedrooms are upstairs including the master suite, with grand windows that take in the park views. There are also two living rooms upstairs, plus a children’s study, and the nanny’s quarters, comprised of three rooms, a bathroom and a kitchenette. While the couple don’t need a nanny, Melissa says renovating the nanny’s quarters is her next project, and they will be used as guest rooms.
Fitzroy House is both state and local heritage listed, including two huge palm trees in the front yard. The gardens are Virginia Kennett designed and are surprisingly easy to care for, says Melissa.
“The garden was established when we moved in, so we’ve just put new paving near the tennis court and a few things here and there, but we just try and maintain everything,” she says.
“Joe is in the office during the week so on weekends he likes getting into the garden as a way to relax. We do have gardeners come in, just to help with the hedging, but really it’s quite low maintenance.”
Huge windows, almost floor to ceiling, in the front sitting room open up to provide a perfect view of the glorious green surrounds.
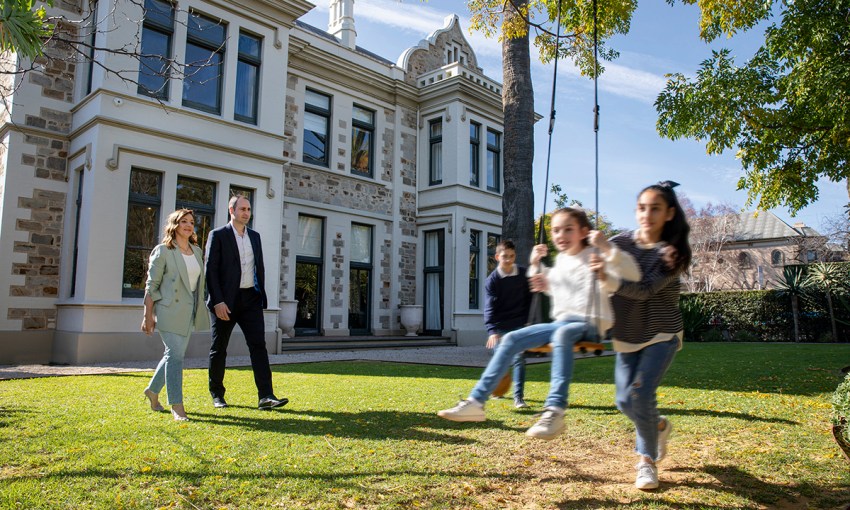
“We love it in there,” says Melissa. “There’s no TV, it’s just for sitting, talking and relaxing, although the kids do try to bring their screens in.”
While it is steeped in history, this is a practical, modern family home that feels welcoming and reflects the family’s pride in the property.
“When our daughter Annabella was learning about constitutional law at school, the class had an excursion here, as the original owner Josiah Symon was involved in writing constitutional law for Australia,” Melissa says. “It’s great that we can share that history.
“We also use every room in the house, not every day, but they all get used. This house is fun and it is brilliant at the moment because the kids are young and use all the space.”
Joe adds that he likes to keep the kids close, creating a home that is the centre of family living and entertainment.
“I don’t mean wrap them in cotton wool but if they can enjoy themselves here as they get older and they can have their friends over, that’s what we want,” he says.
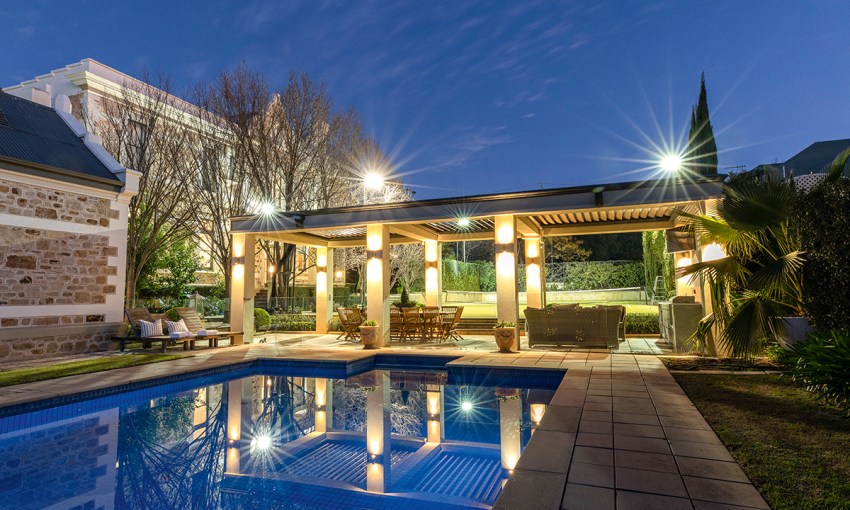
“The house is big enough for everyone to have their own space. The kids also say it’s the best house for hide and seek.”
The couple also hopes to celebrate upcoming milestone occasions for their family at Fitzroy House, with more parties on the horizon.
Yet, both Joe and Melissa see themselves very much as mere custodians of this incredible home, and know the time will come when they need to open the door to the next Fitzroy House family.
“Our understanding is that we are only the third family to live in the house,” Melissa says.
“That is a real honour and while it’s perfect for us now, we know we will have to downsize at some stage when it’s just Joe and me.
“That will be hard, we love it here, and feel really lucky to have been custodians, restoring and looking after the home.
“But we also know the time will come when we need to move on. We just feel so lucky to have formed a chapter in the life of such a special South Australian home.”
This story first appeared in the September 2020 issue of SALIFE magazine.



