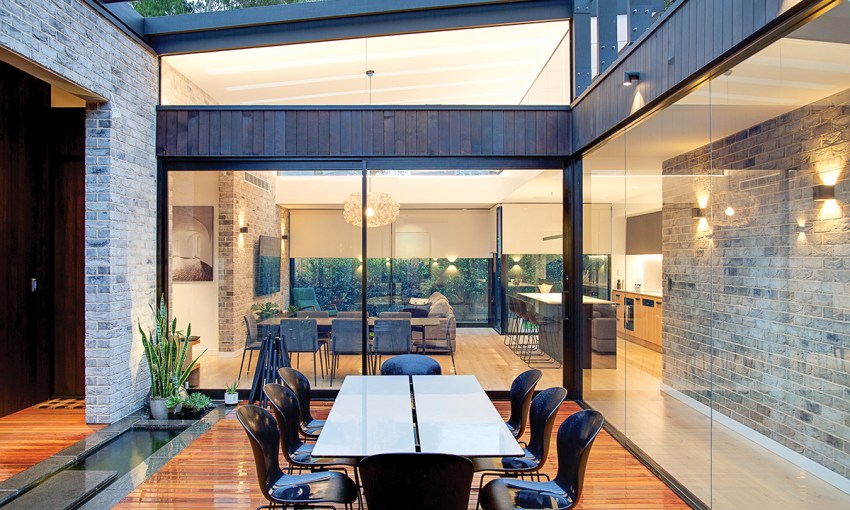Tucked away at the back of a hammerhead block, this award-winning home gradually reveals itself in all its luxurious glory.
Hidden treasure
At first sight, the modern structure at the end of the gravel driveway looks less like a home and more like a smart garage.
The dark wooden exterior has a utilitarian feel – there’s no garden, no pretty frontage, no obvious front door – just a big black box at the rear of a hammerhead block.
However, as you draw closer to an oversized black gate, it becomes clear that something special is happening here.
Behind this gate, a covered walkway leads to the front door and the eye is immediately drawn to a courtyard on the right-hand side. The courtyard forms the heart of this home, surrounded by walls of glass. It’s hard to decipher inside from out as you enter this stunning residence, which feels like a secret sanctuary tucked away in bustling North Adelaide.
Michael Paine and Ashleigh Storr proudly show off their calm and restful new abode. Neighbouring homes on all sides, most of which are two-storey, are not visible thanks to clever orientation, innovative design and simple green screening.
“We feel very cocooned here, it’s so nice coming home,” Ashleigh says.
It comes as no surprise to discover that Michael, a Qantas pilot, has spent time in Japan, with the minimalistic aesthetic reflected throughout this home. The couple had been living in Sydney for several years when they made the decision to move to Adelaide, where Michael grew up.
Ashleigh, who hails from Auckland, New Zealand, met Michael in Sydney, where she was working and studying a PhD in embryology. While they have owned and renovated homes in Sydney, the couple was not keen to take on another fixer-upper when they began house hunting in Adelaide.
“We just wanted something that didn’t need any work, so we could move in and enjoy it,” Michael says.
But things didn’t quite work out that way. Michael soon discovered a 1990s home set on a 380-square-metre hammerhead block in cosmopolitan North Adelaide.
“The house was a bit of a mess,” he says. “It was actually a replica of an old home and they’d used recycled materials to try and make it look old but it just didn’t really work.
“So, even though it meant we were going to have to do everything we said we weren’t going to do, I loved the land and the location and I had a vision about how we could renovate.”
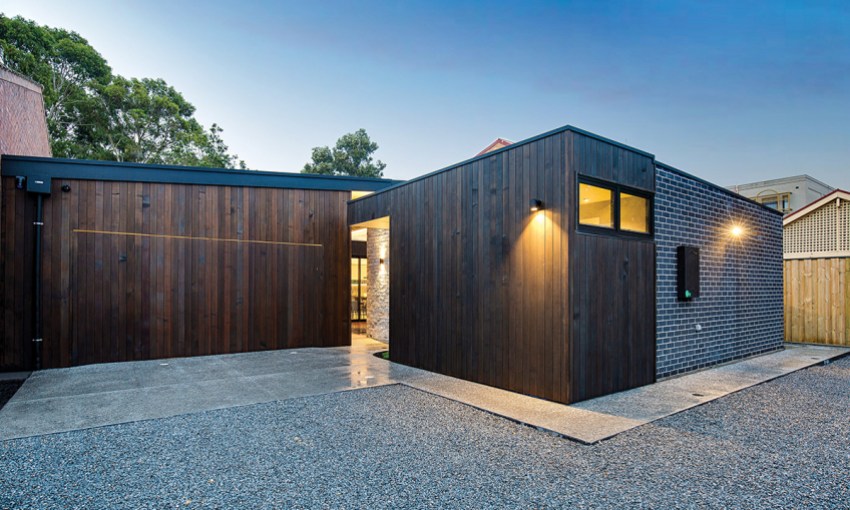
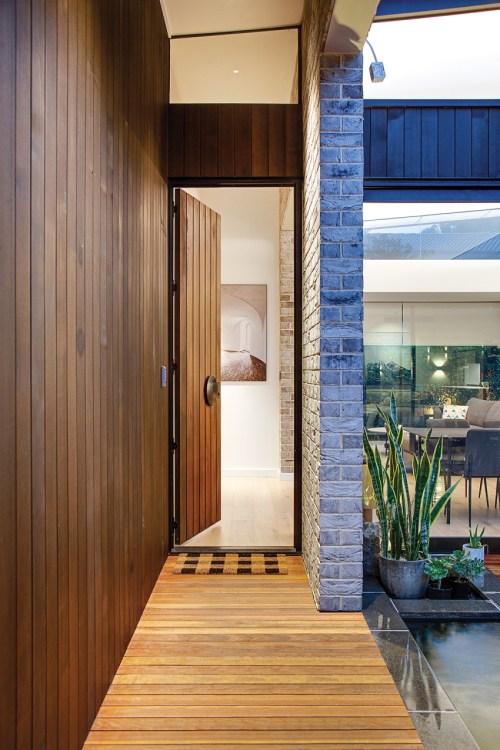
Despite some lingering reservations from Ashleigh, the couple purchased the property and moved in in early 2018 to begin devising their renovation plans.
“It wasn’t great,” Ashleigh says. “The old house was freezing; we were wearing ski gear inside in the winter and sweating it out in the summer.
“It was an arts and crafts house with leadlight windows and oak framed windows and beautiful pieces, but not very practical. It was dark and cold and not very secure.”
Michael says the house also had strange proportions and didn’t take advantage of the block, with lots of wasted space. While he is an experienced handyman and confident with creative concepts, Michael had always dreamed about living in an architecturally designed home. So, his first step was to consult a local architectural firm about how to modernise and update the old two-storey home. However, before too long, Michael began to lose faith in the architectural process.
“We went down a rabbit hole with a boutique architect who tried to put their own bizarre stamp on it and the cost blew out by 60 per cent, so we just reassessed everything,” Michael says.
“I had promised Ash it would be a short time living in the old house and we’d get it sorted but it was just dragging on.”
Ashleigh says the final straw for her was having to dry her hair in the pantry as the electrics in the old house began to fail.
“I was like, ‘We’re out’,” she says.
“We moved out four months before we knocked the house down, we just left it and rented nearby.”
Feeling overwhelmed and unsure, the couple decided to look at a few display homes just to see what was available. It was a revelation.
“We saw a Scott Salisbury home and I realised this is the architectural stuff that I didn’t think most builders were doing,” Michael says.
“We were blown away and just wanted to get started straight away.”
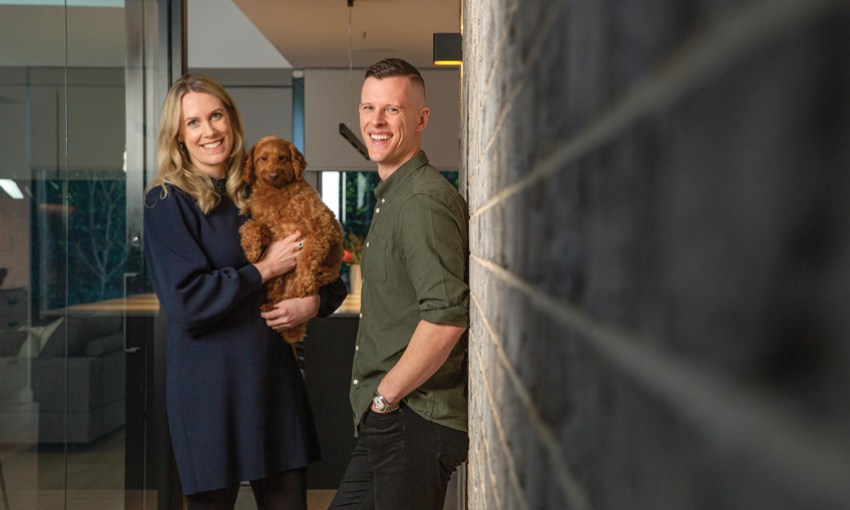
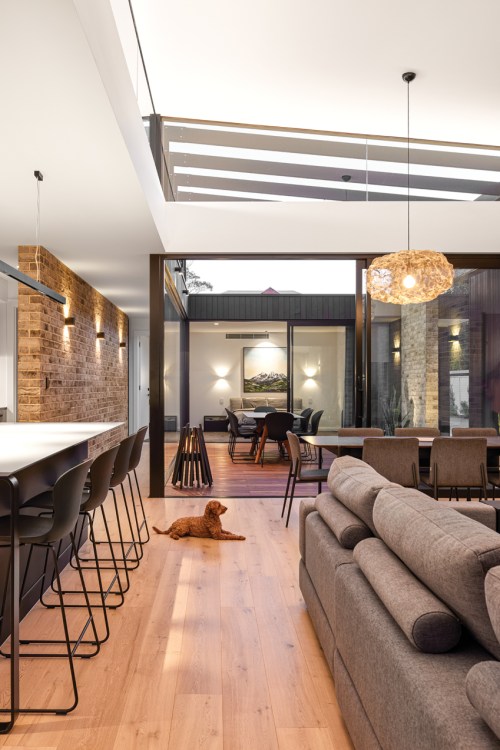
Working with the team from Scott Salisbury Homes, Michael and Ashleigh were clear on their brief from the get-go. They wanted a warm, light-filled three-bedroom home, built around an internal courtyard with a water feature, and the home also had to be efficient and inexpensive to run.
“We really wanted to incorporate efficiency because we are conscious of our output, so we made sure to include solar panels and rain water tanks,” Michael says. “We also don’t have any gas here; we didn’t want it.
“We got a lot of advice from tradespeople who couldn’t understand not having gas. They said, ‘What if you want a barbecue?’, and I said, ‘We’re vegetarians’.
“We didn’t want to pay for gas and it’s going to get more expensive – plus it’s a fossil fuel. We’ve got 12 kilowatts of solar panels on the roof, why would we get gas?”
As far as interior design, both Michael and Ashleigh were keen on matt finishes, and specified “nothing shiny”. A warm palette with natural materials was also on the wish list.
Michael says the Scott Salisbury team “absolutely nailed” the design with the first draft.
“It was amazing,” he says. “We just knew we were all on the same page.”
The house has been designed with two separate wings at either end of the building, which wrap around the central courtyard. One wing contains a spare bedroom (a necessity given the regular influx of visiting family and friends), a second living room and a main bathroom. There is also a small office area with standing desk and extra storage.
“That was about the only main change we made. That space was originally a powder room but we didn’t really need that, and we wanted a messy nook to put phones and computers and things.”
This wing leads into the open plan kitchen, dining and living spaces, all facing north and flooded with natural light through the expanse of sliding glass doors and windows.
The second wing contains the master bedroom, including a long walk-in robe that leads to the generous en suite bathroom.
“We always wanted a separate space for us, which is great when people stay; it’s quiet,” Michael says.
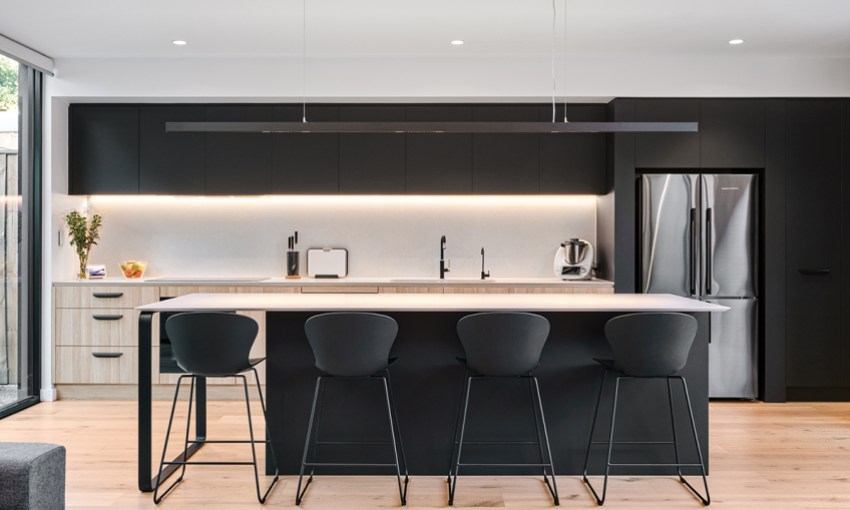
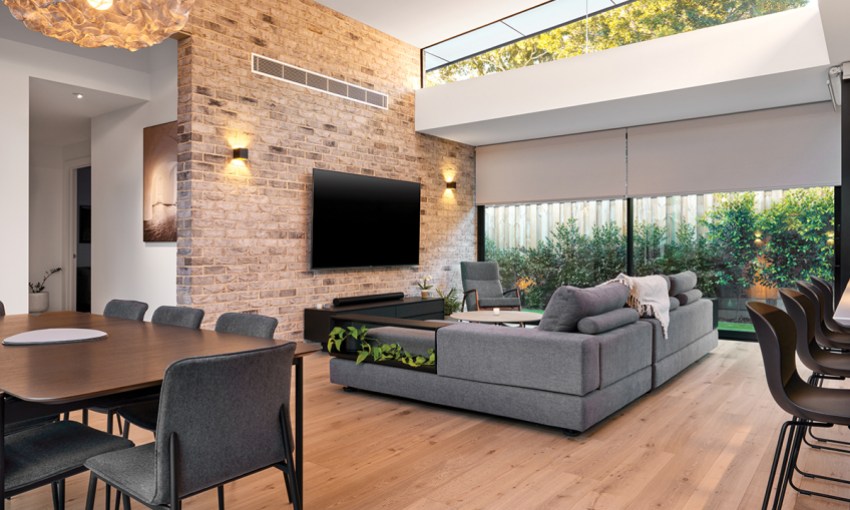
“Even when I’m coming and going for my shift working, I can have that separation.”
Anchoring the two wings and bringing the entire design together is a seven-metre feature wall that faces the courtyard. This standout structure was going to be made of concrete but the couple opted for a striking San Selmo Smoked “Opaque Slate” brick, bringing texture and warmth to the entire home with striking impact.
“All of the walls were concrete slabs and I thought it was quite harsh and we really liked the brick,” Ashleigh says.
“The builders did a good job laying it, too. The bricks slump in a certain direction and they said, ‘We can lay it with a smiley face or not’. They mostly all smile.”
Unusually, this large wall has no control joint which was achieved by laying the foundations deeper into the ground. Michael, who has a great eye for detail, says it was worth the extra few thousand dollars to achieve such a clean, clear finish.
The textural warmth of the brick perfectly complements other interior finishes, including the dark-framed windows and doors, the Silestone kitchen benchtop in “suede” and the kitchen cabinetry in Wilsonart “traceless black”, which doesn’t show grease or finger marks.
The same brick has been used in a feature wall in the living area, perfectly tying the spaces together.
Huge sliding doors in the master suite and living areas open onto the courtyard, bringing the outside in and adding to the flow of this beautiful home. Atmospheric lighting both inside and out adds to the calm ambiance, as does the sculptural “Heat Pendant” lighting in steel metal mesh over the dining table.
Timber flooring throughout the living spaces also adds warmth and further ties all the natural elements together.
Outside, pitched eaves also allow for maximum sun in winter through the expanse of glass, while minimising glare in summer. Add in louvred windows and extra insulation and the end result is a passive design that requires little or no heating and cooling all year round.
The build took nine months and ran on time despite the impact of COVID, which resulted in Michael being temporarily stood down.
“The foundations went down in early 2020 and that’s the week I got stood down,” Michael says.
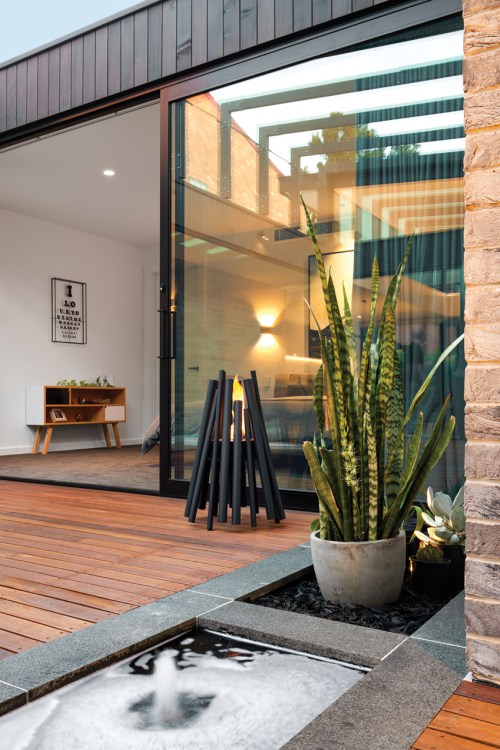
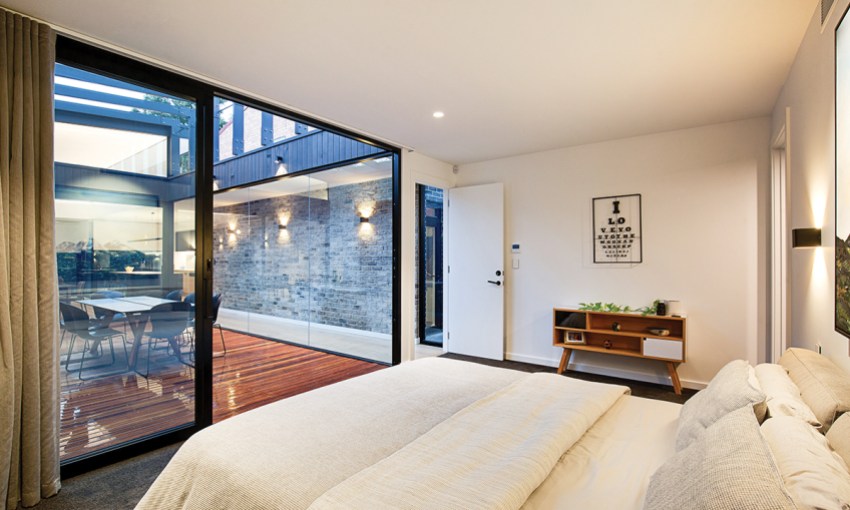
“At that stage we didn’t know if this would keep going but construction was deemed essential so everything kept moving which was great. The rest of the world stopped but we had this to keep us busy.”
The up side was that Michael was able to be onsite for much of the build, allowing for his input with those last-minute, detailed decisions.
“It wasn’t a blessing exactly but I will use that word because Michael was able to be here and lend a hand in the day-to-day,” Ashleigh says.
“He also had a great relationship with George Capoccia, our site manager from Scott Salisbury, who was fantastic.”
However, from the beginning, this was a challenging build, with the restricted site proving to be a huge barrier. The driveway was too narrow to fit a skip and there was limited room to store building supplies.
“Our neighbour Nick at the front let us use some of his land throughout the process; he was great,” Michael says.
“There were some really tough moments, though, so it wasn’t an easy building process at any stage.”
While he is now back at work as a pilot, Michael was able to use his downtime creatively when it came to his new home. He skilfully hand-crafted the large, round handle on the entry door – achieved by charring a piece of wood and then sealing it – a Japanese tradition. The gifted handyman used the same process to create the black wooden entry gate.
“One of my hobbies is burning timber. You char it and it goes to black charcoal and then you seal it. It’s matt black and fits in with everything we’ve done here,” Michael says.
Being such a clever craftsman, Michael also needed a work space incorporated into the design of this home to allow room for all of his innovative projects, one of which is making leather dog collars.
The double garage perfectly fits all of Michael’s tools and machinery and also includes a cleverly designed mezzanine storage shelf for all those bulky items such as suitcases and the Christmas tree.
The back yard, while compact, incorporates a patch of lawn for dog Wilson, allowing for a low-maintenance, lock-and-leave situation when the couple goes away.
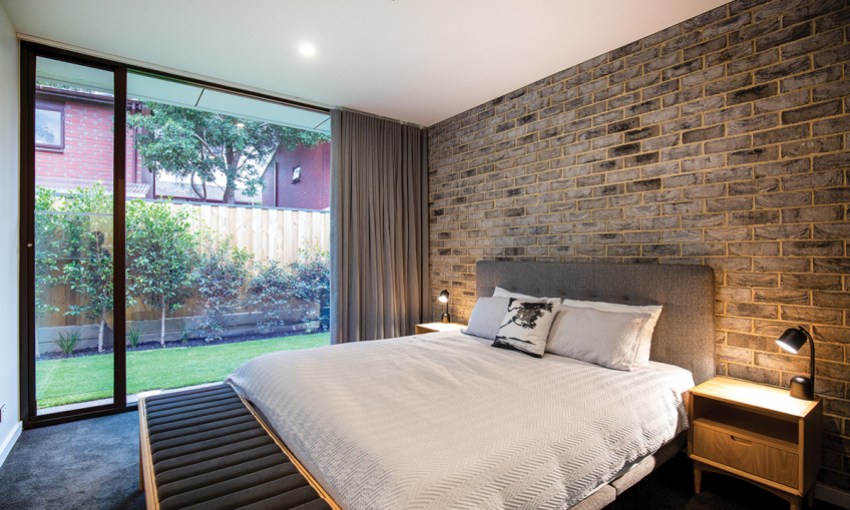
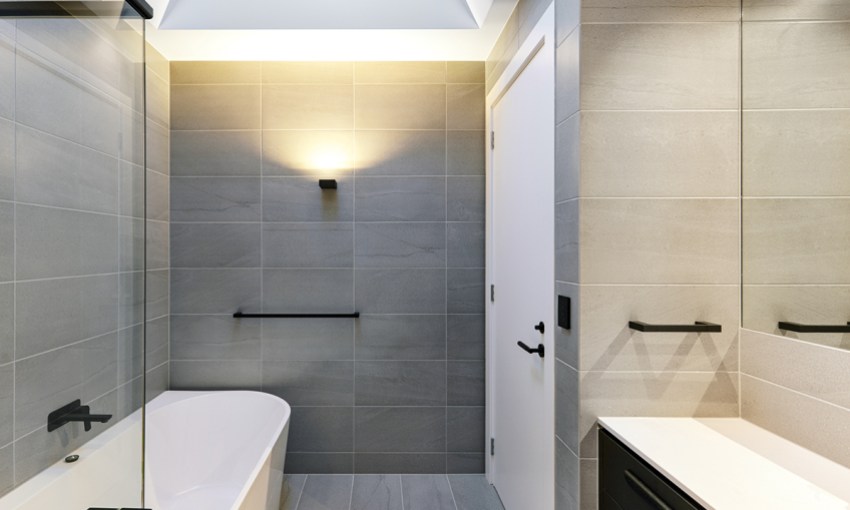
Every square inch of space has been cleverly utilised in the design, so this contemporary home belies its compact block – it feels expansive and spacious, yet cosy and secluded.
Michael and Ashleigh have added their own personal touches to the interiors including sentimental pieces and artworks inspired by their travels.
A painting in the master suite entitled Change in the Weather by artist Stuart Clues was purchased during a holiday in Tasmania.
“I think I love it because it reminds me of home in Auckland. It has a bit of dark, brooding sky.” Ashleigh says.
Another piece featuring The Round Tower in Copenhagen, which they’ve visited, was purchased from BoConcept.
But perhaps the most loved artwork is a painting of the couple’s beloved dog Wilson, done by their neighbour, artist Marianne Waller.
“I walked Marianne’s dog for her a few times when she was in quarantine and she gave us this painting as a thank you,” Michael says.
“It was incredibly generous, too generous, but we love it.”
While they certainly didn’t set out to win any awards, Michael and Ashleigh were thrilled when their home won both the state and national award in the $750k-$1M category at the Master Builders Excellence in Building and Construction Awards. Scott Salisbury himself came to visit and handed the couple their trophies.
“That sense of achievement is great and we marvel at what our team at Scott Salisbury were able to achieve,” Michael says.
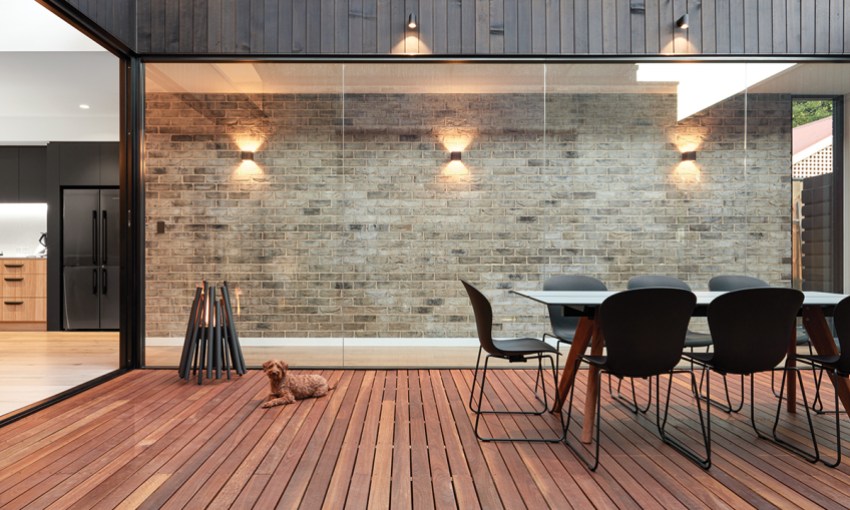
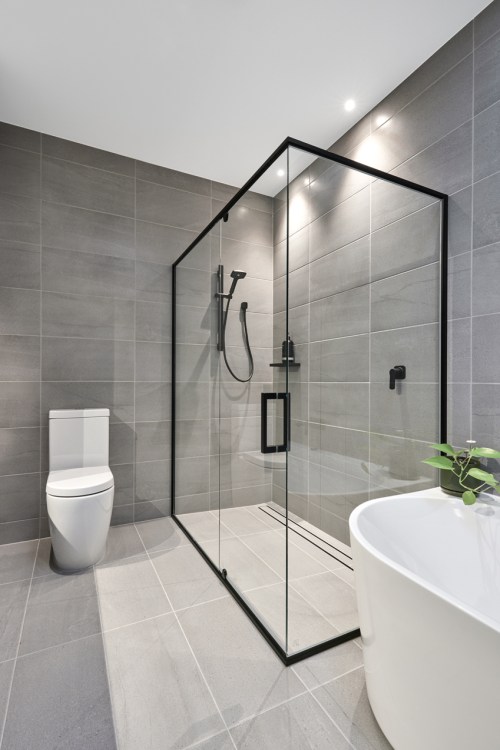
“They were always open to our ideas and the whole process really did feel like a collaboration.”
So, while it was a bit of stretch for Michael to relinquish his dream of an architecturally designed home, in the end, both he and Ashleigh agree they’ve ended up with something “way better”.
“For me, after living in so many old homes, coming home to a warm, efficient, light house just feels so luxurious,” Ashleigh says.
“It feels almost a bit like a dream every time you walk in and realise, we did this and it’s ours!
“We had a huge housewarming party with lots of family and friends and we opened up all the sliding doors; it was just magical. It’s great now to be able to have people here and share it with everyone. They all say they’re just blown away by the place.”
One of Ashleigh’s favourite elements is her new home’s feeling of connection and openness.
“On the weekends, Michael will get me a coffee in bed and I can sit up and see from the bedroom, right through the courtyard, through the living areas and out to the back yard,” she says.
“I just love it.”
This article first appeared in the August 2022 issue of SALIFE magazine.



