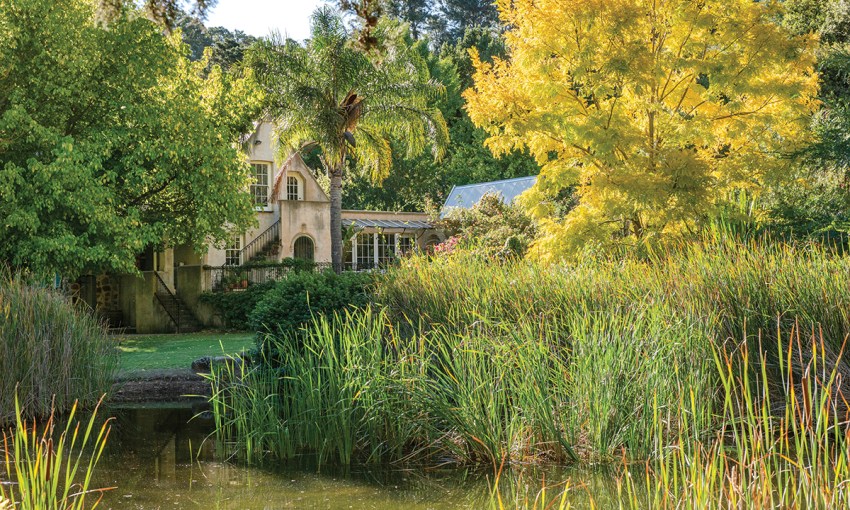Tom and Irene Moon had no plans for a tree change, but when a unique Clarendon property fell into their laps, it ticked every box for their busy family of five.
Over the Moon: Family life in the Adelaide Hills
A chance conversation at a children’s party proved to be a life-changing moment for Irene Moon.
Irene, an events stylist and model, was enjoying a glass of bubbles while chatting to a friend’s mother, Judy Richards.
“Judy said she and her husband Michael (Norris) were selling their beloved Hills property,” Irene explains. “Then she said, ‘We think you and Tom should buy it’.”
“I said, ‘are you kidding?’ We had just enrolled the kids in our local school in Prospect and we were very settled.
“I hadn’t been to the house but I’d seen photos of it and I loved it, so I gestured to my husband Tom and said, ‘Babe, we have to buy Judy and Michael’s house’.”
The spectacular home at the centre of all this discussion is set on 13 acres in the Adelaide Hills. Judy and Michael had owned the property for 18 years and had in that time lovingly renovated, redesigned and rebuilt every aspect of the picturesque place.
Michael, who owned upmarket homewares store Country Style Interiors in the CBD for many years, had painstakingly undertaken all the work himself, from handmaking hinges, to carving the kitchen cabinetry, to installing a second storey on the home and concrete deck. The clever craftsman even designed and built a distinctive castle-like tower and turret with winding stone staircase, that now anchors this rustic home into its country surroundings. Large paddock stones from a neighbouring property were used to create the external walls, and rustic green shutters were added to complete a French provincial feel.
“He is a master renovator and craftsman,” Irene says. “A restoration genius. He and Judy completely Francophiled the place.”
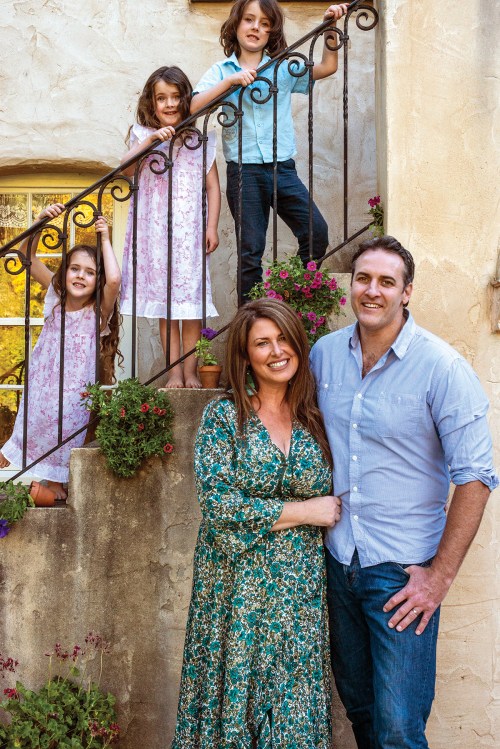
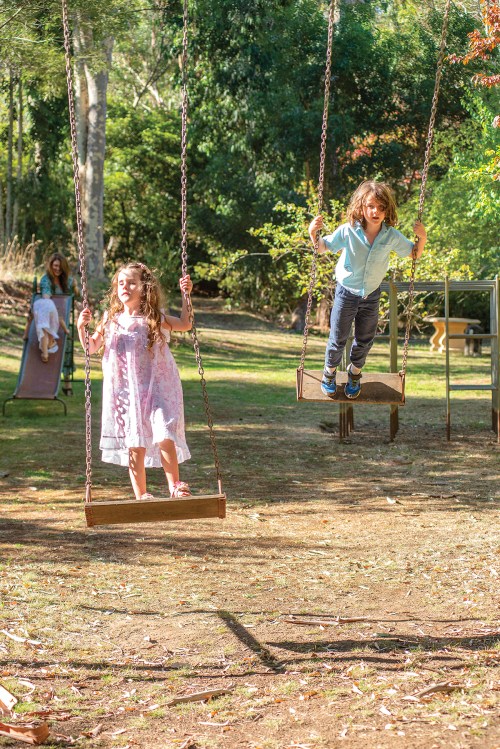
The house does look like it could sit comfortably in the French countryside, so it’s hard to believe it actually started out as a stock-standard 1950s single level dwelling, surrounded by nondescript sheep paddocks.
Irene says Michael and Judy began by transforming the grounds of the property first to create a garden oasis. Michael dug out a small lake, now inhabited by ducks, turtles, goldfish and water hens. Then he set to work planting acres of flowers, veggie gardens, a variety of plants and huge trees, including palm trees, native gums and golden robinia trees that line the driveway, gently guiding guests in as they drive over the rickety bridge and up towards the homestead. There’s even a substantial pine forest and old maple trees that have been there for years.
“We’ve also got fig trees that are about to drop, and we have pear trees, apples, plums, grapes and quince trees, too,” says Irene, who loves to cook and entertain guests.
The French-inspired terrace with rustic steel balustrading (all handmade by Michael) overlooks the lake and a sprawling expanse of lush green lawn.
In every direction, the property provides an Insta-perfect photo opportunity, from the winding garden paths lined with waist-high agapanthus, to the rusty archway covered in wisteria, the tucked-away sunken garden with a canopy of trees, and the Harry Potter-like greenhouse where Irene loves to be. She says the only original dwelling still on the property from years ago is an old barn that was used as a market garden stall for the five families who lived in the area 150 years ago.
When Tom, a digital strategist, and Irene came up to look at the property, they knew instantly it would be their new home.
“It just felt right,” says Irene. “We said on that day to Michael and Judy, ‘We’ll buy it, but this has come out of left field so we’ll need some time to sell our house’, and this was just before COVID hit, so it was terrible timing!
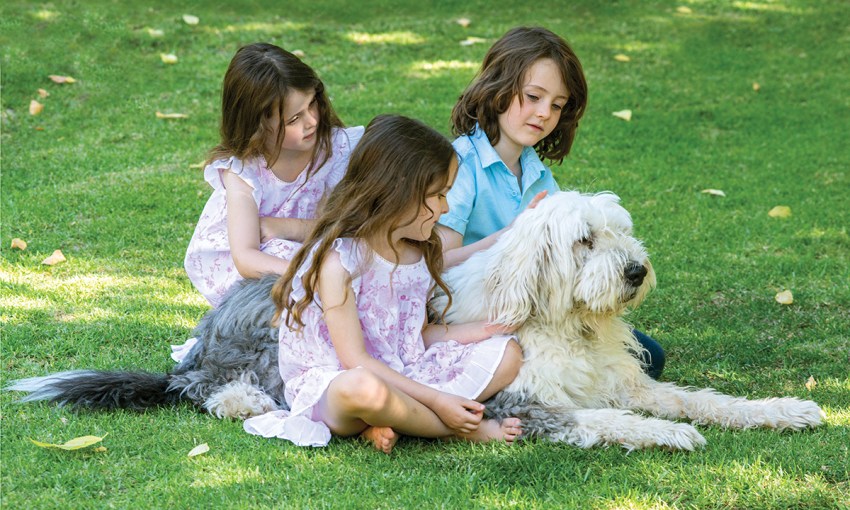
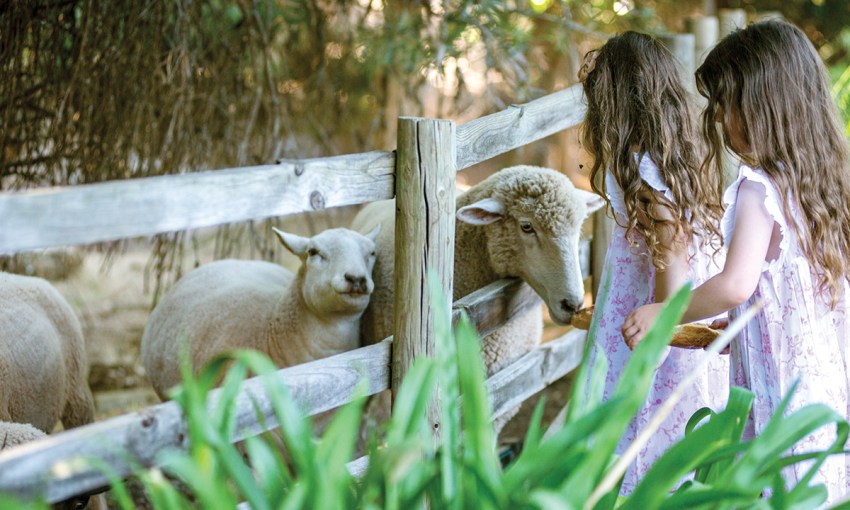
“And they are so lovely, they said, ‘We’ll wait for you’. They’d put so much time and love into the home that they wanted it to go to a family who would cherish it and look after it.”
The property is a children’s wonderland, which explains the attraction for Tom and Irene who have three little ones: Max, 6, and twins Sienna and Scarlett, 5.
“They just love it,” Irene says. “They are loving the space and can run for miles. We give Max a walkie talkie and he feels very empowered, looking after his two younger sisters and checking in with us.
“We also recently had the twins’ fifth birthday party here. We did an Aladdin theme and set up a marquee on the lawns and the kids just loved it. We used one of the paddocks as car parking space and asked lots of the locals who have been very welcoming.”
Things to see and explore on the property include 16 sheep and one alpaca, a tucked away corrugated iron cabin, where Irene has put three old iron beds, and there’s even an old-school playground with vintage swings and a climbing frame salvaged from St Peter’s Girls College years ago.
Even Sting – the family’s much-loved sheep dog – looks like he belongs here.
The house itself boasts sumptuous French provincial-style interiors throughout, but the standout is the sunny atrium, also built by Michael, which sits off the main kitchen/living area. It’s a favourite spot for coffee in the morning or a quiet gin and tonic at night, Irene says.
“I also love my kitchen,” she says. “It’s totally unique, it’s the heart of our home, and we just love entertaining in it.”
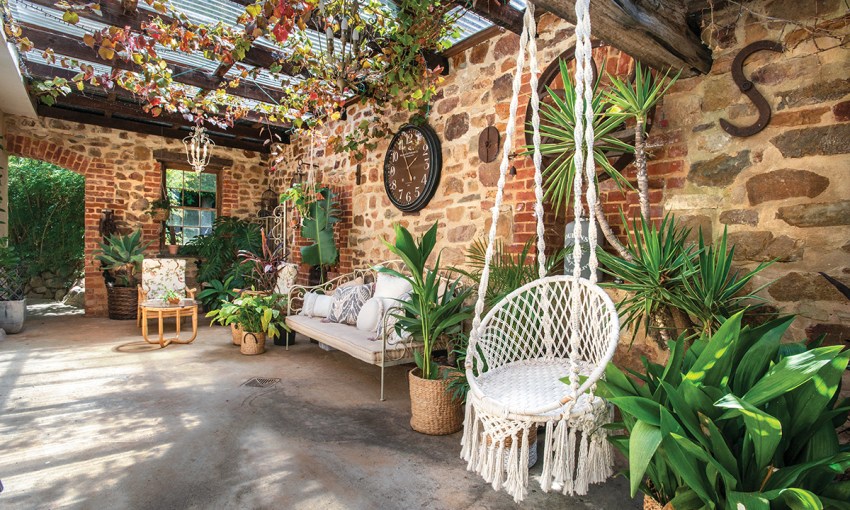
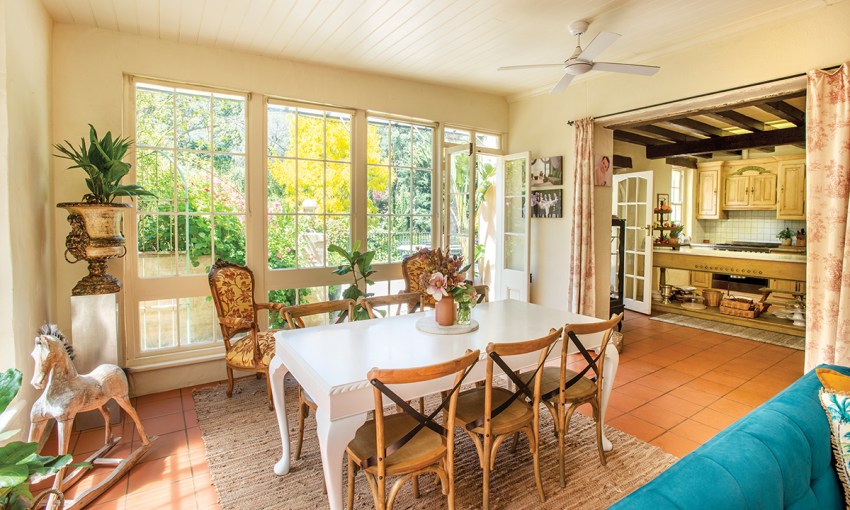
A huge combustion heater downstairs, situated between the kitchen and lounge rooms, warms the entire space in winter and adds cosy comfort. Other rooms downstairs include a guest bedroom, mudroom, bathroom complete with clawfoot bath, and the piano room.
The family’s bedrooms are all upstairs, and Tom and Irene’s en suite is situated at the top of the circular tower – complete with curved antique windows, which Michael salvaged from a deceased estate years ago.
Max’s room has a quirky element – what looks like an antique armoire in the hall actually opens to a secret passage leading down to his bedroom.
“Max absolutely loves his room,” Irene says. “Judy is a book illustrator and she used this room as her art studio. It has lovely light and a great feel.
“This room also has a door with access to a small balcony and staircase outside, which we think Max might make more use of when he’s a teenager.”
Besides providing a great lifestyle for their children, there was another reason Tom and Irene jumped at the opportunity to own a property of this size and beauty.
As an event stylist, Irene had always fitted-out other people’s venues, including clients such as Westfield and BMW, but had long thought there must be a more efficient way of doing things.
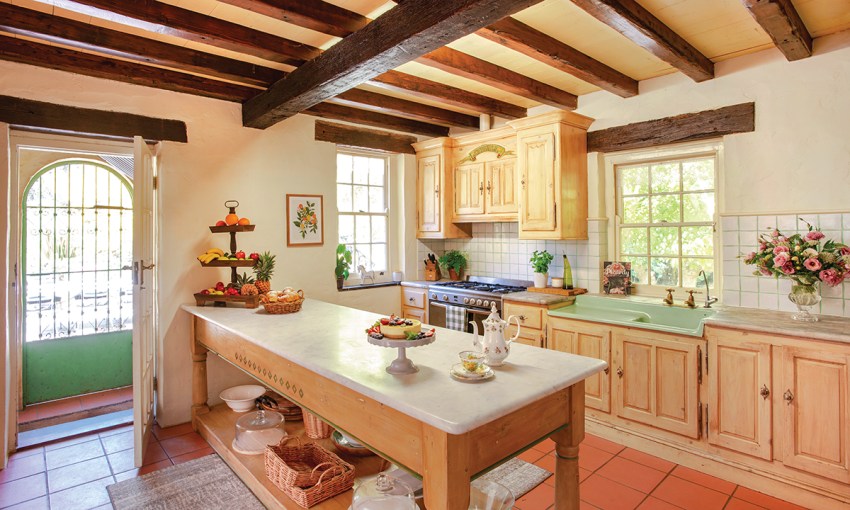
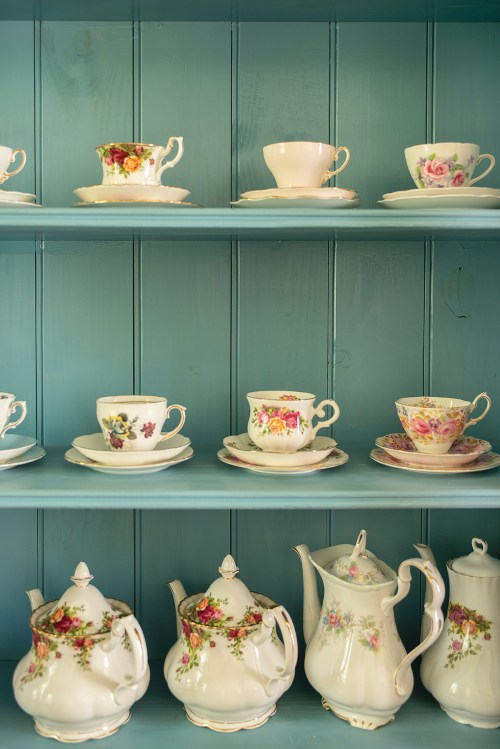
“I would be lugging furniture in and out of places at midnight and thinking, ‘This is a hard slog’,” she says. “It was literally like moving house every weekend.
“I would get home and be shattered and I’d think about the number of weddings I was producing at these gorgeous homesteads dotted around Adelaide. I would say to Tom, ‘We’re at the wrong end of this events business – we should have a beautiful venue and I do weddings and events there, and that way people come to me’.”
Eventually, Irene decided to drop the event styling and diversified into high teas, which she has been doing for the past 10 years. Her gorgeous collection of antique crockery, including some precious pieces belonging to her mother and grandmother, is now on display in a huge cabinet in the home’s piano room.
“Event styling is hard work to the capacity we were doing it,” she says. “We would do musical festivals and do all the VIP layout for all the different marquees and we’d sometimes be turning up with four trucks. So, I swapped all that for a few containers of crockery!”
Now, however, with her spectacular home as the backdrop, Irene has launched her new business Maison de Moon, hosting weddings, high teas and other events.
Irene also recently won a best garden award with the City of Onkaparinga Mayor’s Competition and plans to work with them on upcoming community events to be held at her home.
It’s a busy schedule, particularly as Irene does all the gardening herself. She has mastered the ride on mower, and she also plans to reinvigorate a huge vegetable garden at the back of the property.
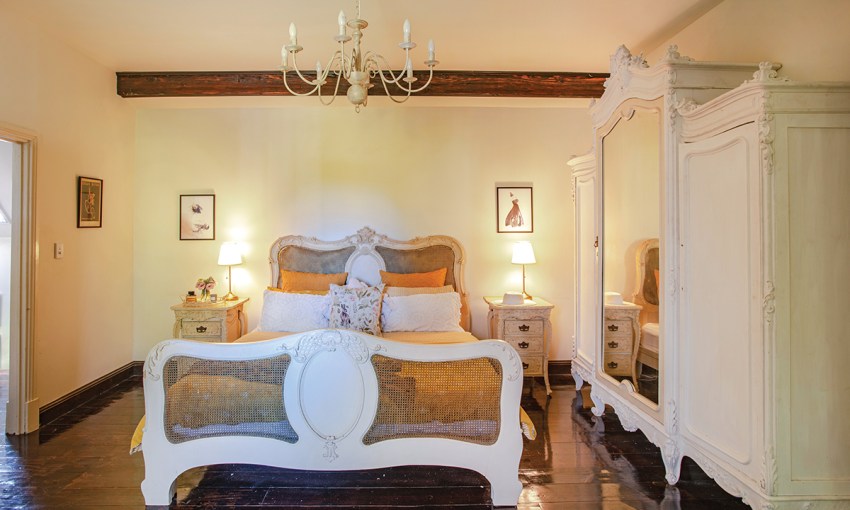
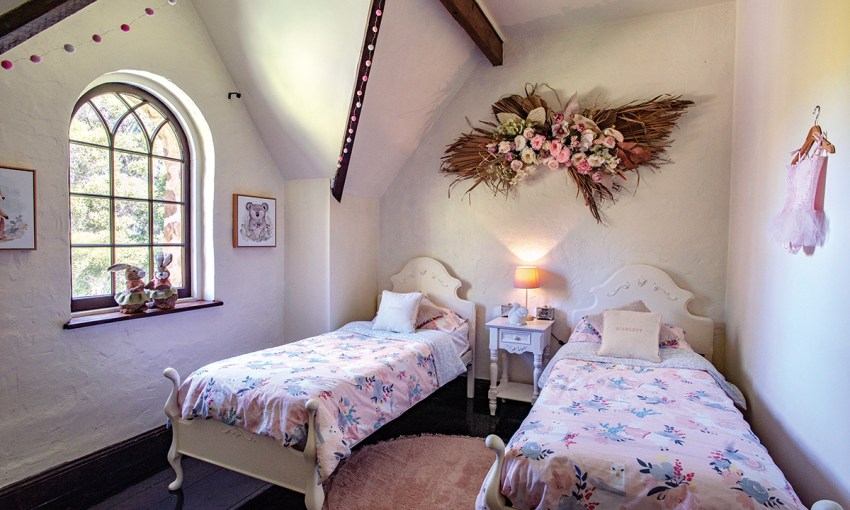
“It’s the wog in me,” she jokes of her Italian heritage. “I’ve always had a veggie garden.”
Irene also has plans to renovate an old shed on the property and create a country dining experience.
“I could fit 120 guests in there and it’s located right near my vegetable plantation area so it’s a farm-to-table dream,” she says. “I also want to use the original 150-year-old barn and turn it into a day spa, complete with hot stone massage. The potential to create incredible country experiences here is endless.”
Irene and her children also get regular modelling work, the children working under the name @maxandthemoontwins.
It all makes for a busy life for Tom and Irene, who met in Sydney on New Year’s Day in 2007. Tom, originally from England, moved out to Australia several months later and the couple has been together ever since.
While she’s loving her new country life, Irene admits she’s still getting used to the challenge of not having cafes and shops on her doorstep. However, the family has discovered some new favourites on the Fleurieu including The Current Shed and Pearl at Aldinga.

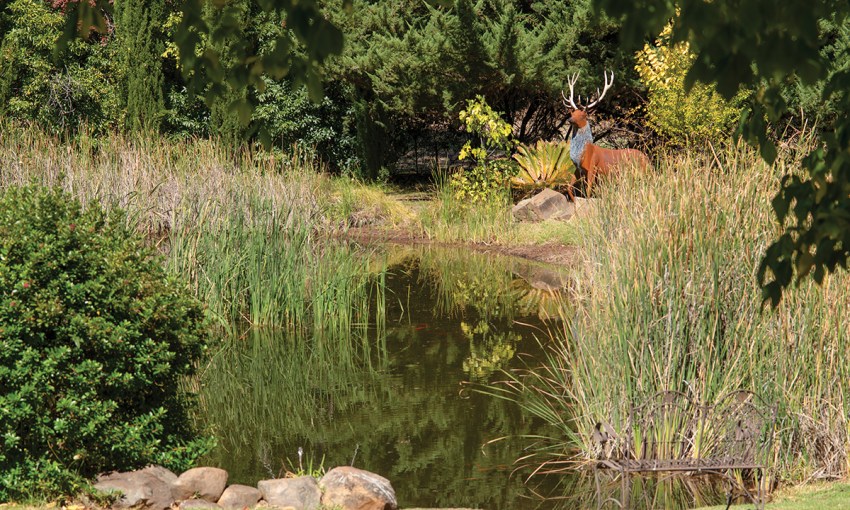
And with such big plans for the property, it looks like this family will be embracing country life for years to come.
“I absolutely adore coming home, driving up the drive and then just through the trees you start to see our home sitting there waiting for us,” Irene says. “It’s such a magical place; we still pinch ourselves that we live there.
“Tom and I are thrilled we are giving our kids the most amazing lifestyle. If they’re not helping Mumma in the garden, which they absolutely love doing, they are feeding the wildlife, our sheep or alpaca, as well as the hundreds of fish and water hens we have in our pond.
“The kids are mad for nature play and they have such a wonderful variety to choose from and explore – pine forest, a sunken garden with koalas, creeks, paddocks and orchards. They’re living their best life in the country.”
This story first appeared in the April 2021 issue of SALIFE magazine.



