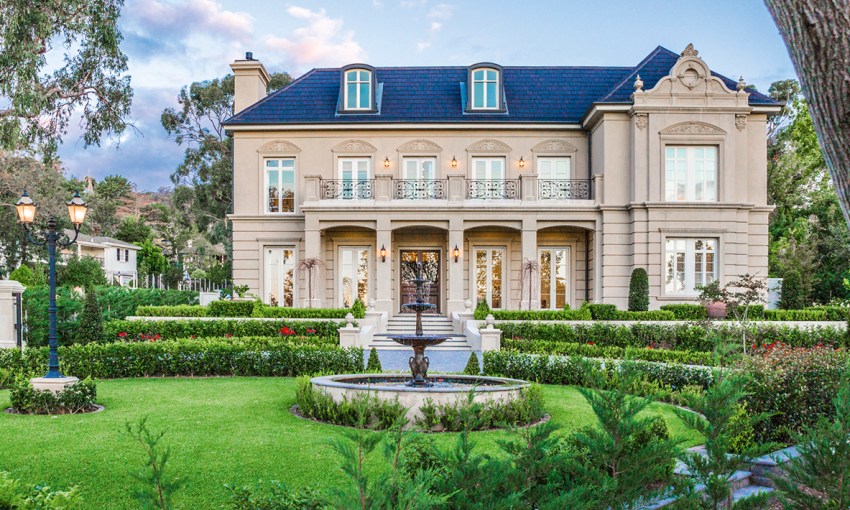The difference between a house and a home is in every minute element that exudes the personality and charm of the occupants within.
The finer things in life
When Malcolm and Gail Wicks decided to downsize, they searched far and wide for a property that ticked all the boxes.
They’d been comfortable in their Springfield home for more than 30 years and loved the area.
“We looked for five years, going to every suburb, and every time we came home and didn’t want to move,” Malcolm says. “We’ve got no noise from trains, planes or traffic.”
In the end, the perfect block was figuratively right under their nose, and literally just across the road. The couple were attracted to the position on the higher side of the street, but the existing home on the 1900 square metre corner block wasn’t what they were after, so a new build it would be.
The house they were living in was built after WWII, when there were restrictions on room sizes, so the couple had a desire to expand their floor plan. The initial proposal to downsize morphed into an upsize.
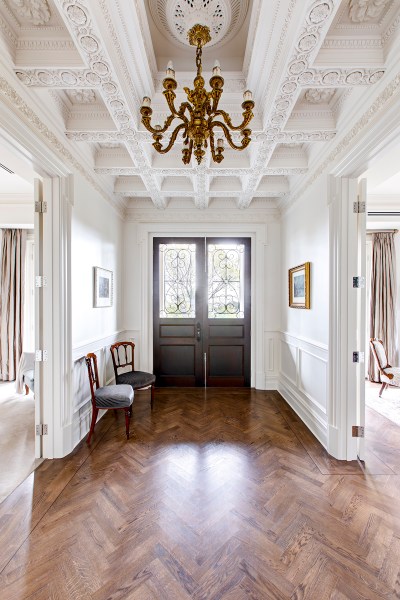
The glamorous exterior of the home is a clue to what lies within.
The semi-circular driveway curves around a grand water feature. Hedging, with razor-sharp angles, is the basis for the immaculate formal parterre garden.
It sits neatly at the base of the neoclassical home with French and American influence, complete with intricate wrought iron on the balconies and gates.
The entry is, quite simply, breathtaking. Stepping through the double front doors, the ceiling’s elaborate plasterwork design surrounds a recessed 70-kilogram chandelier.
It’s a magnificent touch in an otherwise simply styled entrance hall.
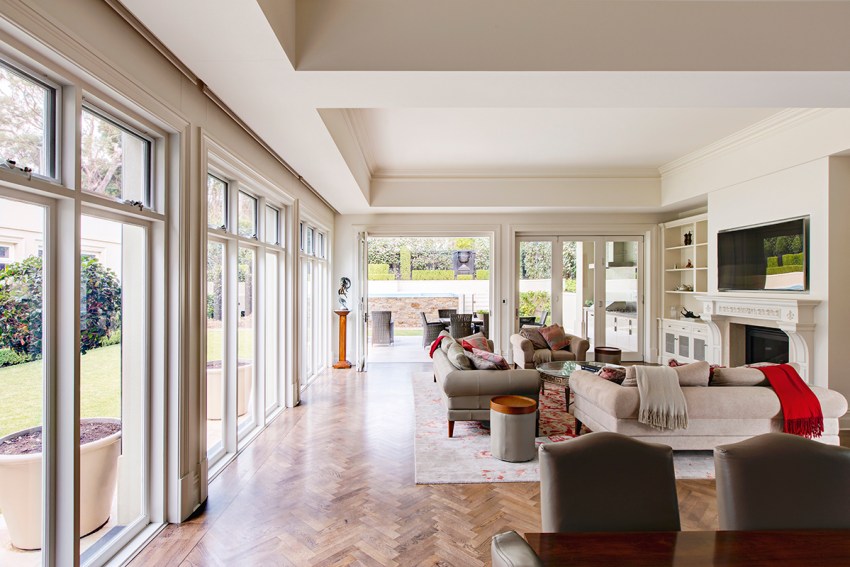 Although, there are other elements of grandeur throughout the home. The pair spend most of their time in the opening living, dining and kitchen area, where north-facing floor-to-ceiling windows usher natural light into the space.
Although, there are other elements of grandeur throughout the home. The pair spend most of their time in the opening living, dining and kitchen area, where north-facing floor-to-ceiling windows usher natural light into the space.
Much like the rest of the home, the living area is neutral, with ornate touches. The walls are a soothing light grey and the parquetry flooring adds beautiful texture.
Small pops of red and brown enliven the palette, including paintings by esteemed indigenous artist Mabel Juli.
The kitchen, designed by JAG, is of generous proportions and fitted with Miele appliances and in-built refrigerator. Gail says the kitchen and its decorative features are prime examples of the level of detail put into the home. “You wouldn’t believe how much time went into deciding whether it should be this shape or some other shape.”
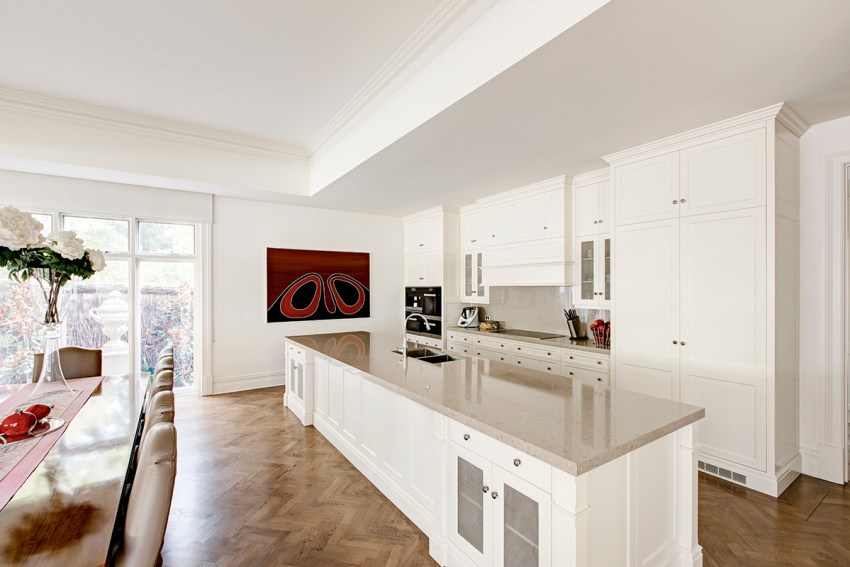 A dining table, which accommodates their four children and grandchildren when they come to stay, gives the perfect view out of a picture window to greenery and a sculpture outside.
A dining table, which accommodates their four children and grandchildren when they come to stay, gives the perfect view out of a picture window to greenery and a sculpture outside.
The butler’s pantry conceals the things that tend to be unsightly in a main kitchen. A climate and humidity controlled above-ground cellar eliminates the need to constantly walk downstairs and back up again to retrieve a bottle at dinner parties.
It’s not the only clever practical touch around the home. An elevator was installed, allowing the upper floor to be accessed easily into the owners’ later years in the future. It’s also a way for guests with suitcases to get upstairs.
The home’s automated C-Bus system allows the owners to control their blinds, sound and vision system, lighting and more on their phones.
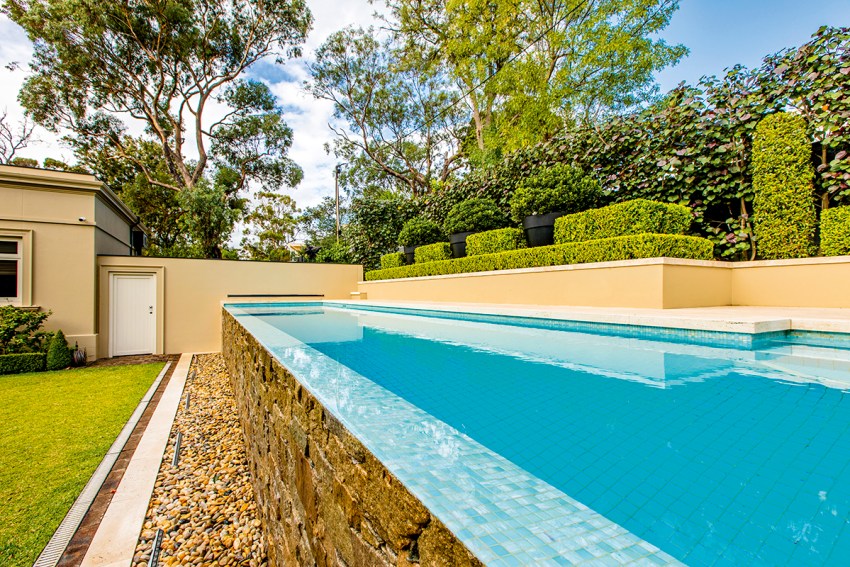 The pool and spa were installed with the grandchildren in mind, although an infinity edge gives the added feature of a waterfall for Malcolm and Gail to enjoy.
The pool and spa were installed with the grandchildren in mind, although an infinity edge gives the added feature of a waterfall for Malcolm and Gail to enjoy.
The pool’s solar mat is fed through a slit in a wall and only on show in the service area when rolled up, along with work equipment and rain tanks.
Also hidden back there is a fruit and veggie patch — Malcolm’s garden. “I’m allowed to have a garden, as long as I keep it out of sight,” he jokes.
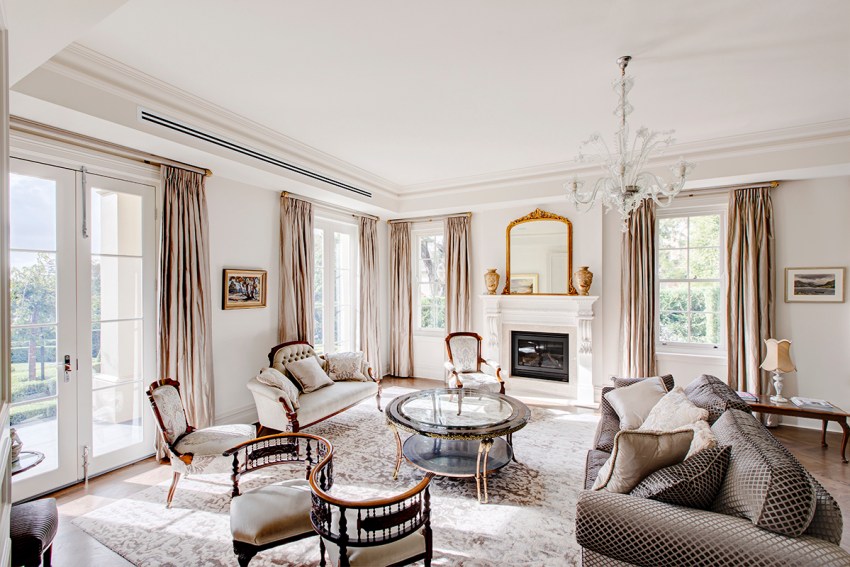
Malcolm, a former surgeon, has created a home that is perfect as a base to explore the interests he never had time for while working.
In the four-car garage, built along the boundary with sympathetic styling to the home, there’s a workshop for Malcolm’s woodwork and mini gym.
One of Malcolm’s favourite areas is the library and card room, complete with purpose-built walnut bookcase. “This is the room I like escaping to. I sit here in front of the fire and it’s just beautiful with the sun streaming in.”
From this vantage point, you can see the city and the coast — a reminder of the location’s convenience, despite the feeling of being so secluded.
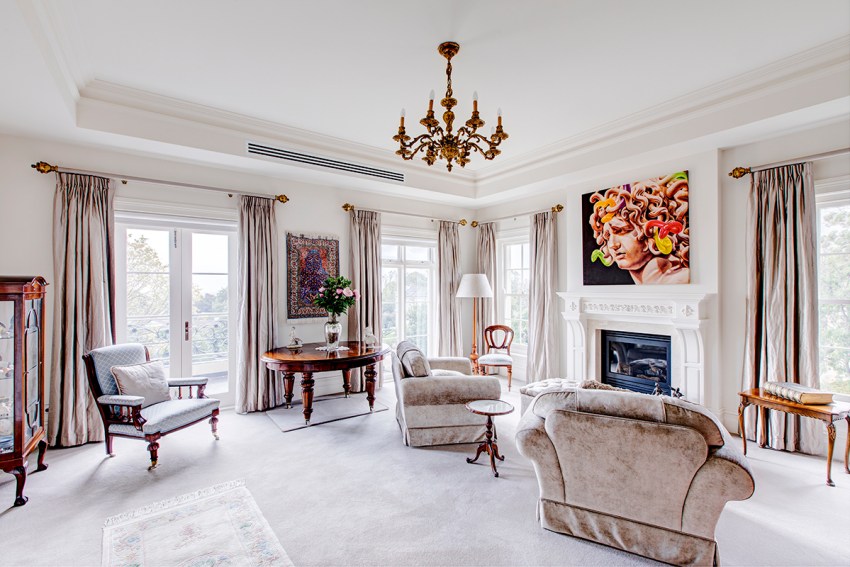 In the attic, an art space has been created and Malcolm is attending classes with Central School of Art teacher Melanie Brown.
In the attic, an art space has been created and Malcolm is attending classes with Central School of Art teacher Melanie Brown.
It’s not only a place for art, the attic is also a fun play area for the grandchildren, of which there will be nine in October.
The home is a welcoming place for the whole family, with guest bedrooms for visiting adults, and a separate room especially for the children, complete with colourful artwork and a rocking horse bought 30 years ago in New Orleans. It’s a sentimental touch, having been played with now by two generations.
The thought of all those young ones running around a new home could be stressful, but Malcolm says the home was made to be enjoyed. “Nothing’s too precious — we’ve used the house.”
Upstairs, there’s also a kitchenette for guests, so they don’t have to venture out to the main kitchen.
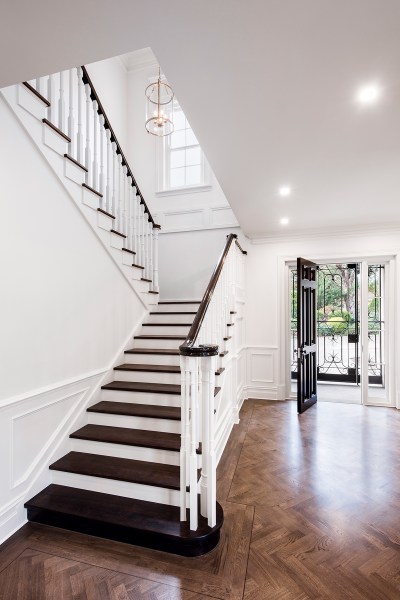 The back yard is well used in the warmer months; an outdoor kitchen the perfect place to enjoy lunch and the cricket or tennis on television, built into the splashback.
The back yard is well used in the warmer months; an outdoor kitchen the perfect place to enjoy lunch and the cricket or tennis on television, built into the splashback.
The orchestrator of so many of the home’s details, along with the owners, was builder Chris Diamantis from Genworth Homes.
Some people could be forgiven for never wanting to speak with their builder again, after going through such a lengthy process together. However, Malcolm and Gail had a completely different experience.
“Chris was here basically every day,” Malcolm says. “Everything had to line up perfectly. He kept changing things to make sure they were perfect. He loves this house, that’s why he keeps coming back four years later.”
The couple are often asked when the home was built, with the assumption it is older. Small touches in every corner add to the overall classic feel, down to decorative air vents, but modern touches aren’t out of place. The influence for the styling came from the couple’s trips to America, where their children had been working.
“It’s not slavish to any particular style,” Gail says. “It looks classic, but it’s got all the mod cons.”
The couple’s art collection is the perfect example of the gentle clash of styles — modern paintings sit harmoniously beside traditional works.
Their furniture is much the same. A room full of antique pieces handed down through Malcolm’s family have been reupholstered with modern fabrics, achieving that perfect mix the owners aimed for.
Gail says the piece de resistance is the powder room. Covered in an antique gold silk wallpaper and with “Haigh’s brown” carpentry, the room is fitted with Gessi tapware, inspired by the fluidity of water.
Four years on from completion, Malcolm and Gail say they’ve relaxed into the home and don’t regret their decision to upsize. “We knew this would be our dream home and the only one we would build,” Gail says.
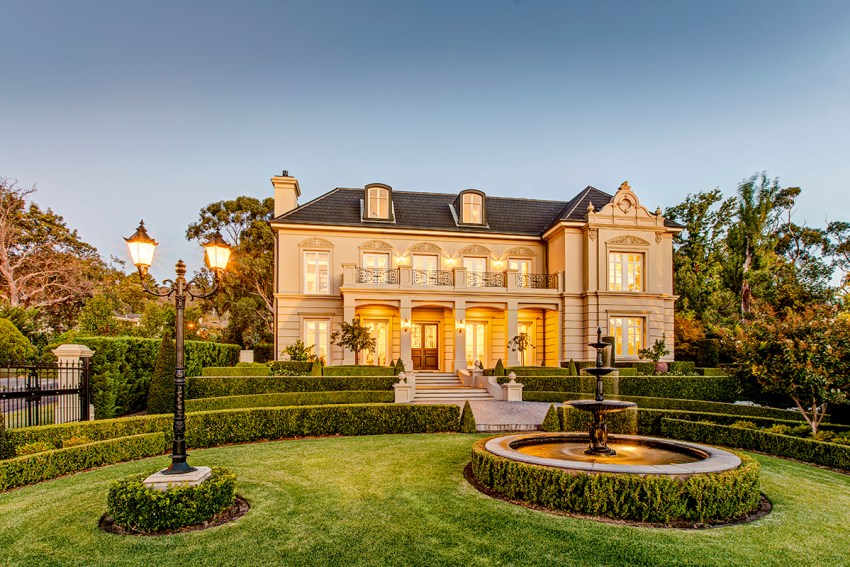
This story first appeared in the August 2019 issue of SALIFE magazine.



