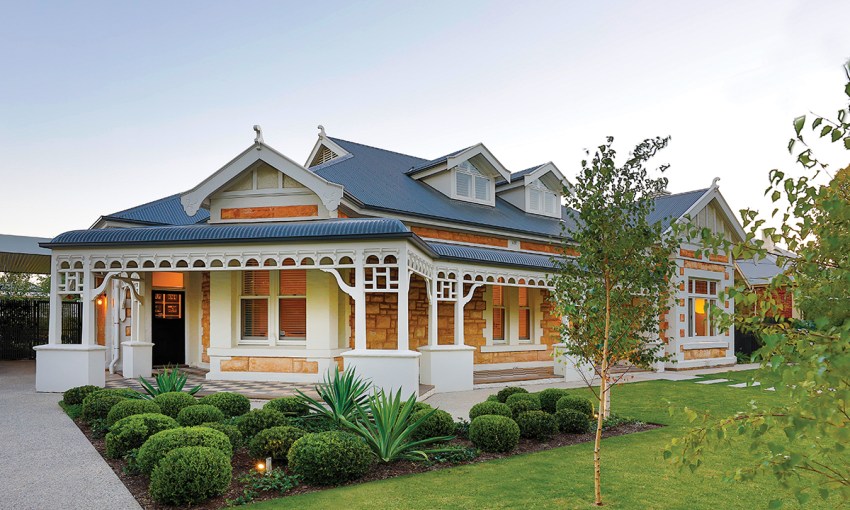While they weren’t keen on renovating, Ben and Laura Miels could see the potential of the enormous block in Kingswood, transforming it into a stylish, spacious, family home.
A stylish family sanctuary
Ben and Laura Miels had been house hunting for two years when the five-bedroom home in Kingswood hit the market.
At almost 2000 square metres, the huge block offered the space the couple were keen on for their young family, daughters Lilla, now 11, Eva, nine, and Isobel, four.
However, the large sandstone house circa 1905 – while beautiful – needed some upgrading and reconfiguring if it was to become the forever home that Ben and Laura had dreamed about.
Having undertaken a brand-new build in the past, the pair were not keen to take on a renovation project, but the block size was hard to resist.
“Our old house was beautiful but it had a small back yard so, when we had Isobel, we just needed a bit more space for the girls to run around in,” Laura says.
“We loved the character and feel of this house and we could see the amazing potential, but we never planned to renovate. We were really in two minds.”
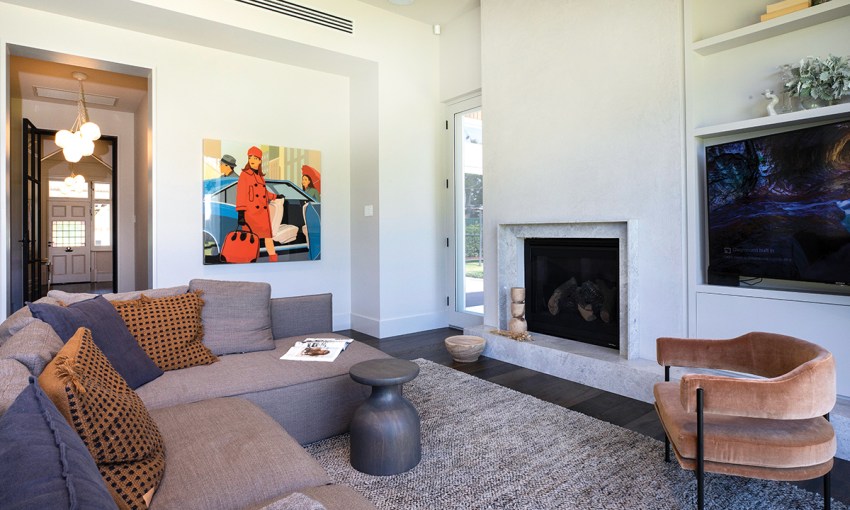
The couple decided to consult architect David Burton from Williams Burton Leopardi to advise on what could be achieved with the home.
Laura had seen projects designed by David, working in collaboration with Bower Construction and Design, and she knew this was the team who could take on the challenging job.
“We showed David through before we’d even bought the house, just to see whether he had the same vision that we had,” Laura says.
It turned out he did and Ben and Laura purchased the property in 2017. For the next 12 months, they lived in the unrenovated residence to get a sense of how the spaces worked. During that time, as the reno plans took shape, work began on the outdoor areas, including the front and back yards, pool, pool pavilion, tennis court and driveway.
The garden spaces were completely stripped back and redesigned by Lee Gray Landscape Design. The biggest infrastructure projects involved renovating an existing lawn tennis court, and ripping up a large garden area and fig tree to make way for the pool and pavilion.
“We lived through that mud pit,” Laura laughs. “But it was worth it.”
The couple’s brief to Lee Gray was to use low-maintenance plantings and layers of greenery, all designed around resort style living. The result is a triumph, from the gorgeous playground area and outdoor fire zone, to the tennis court, and through to the pool enclosure, lined with ginko trees and lawn. Quirky bonsai plants, Japanese box spheres, and other perfectly placed trees, hedging and vines create definition, privacy and peace in this slice of luxury living.
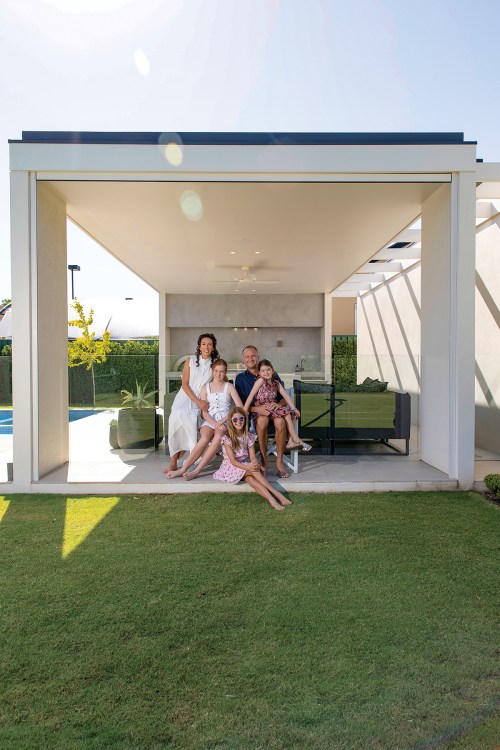
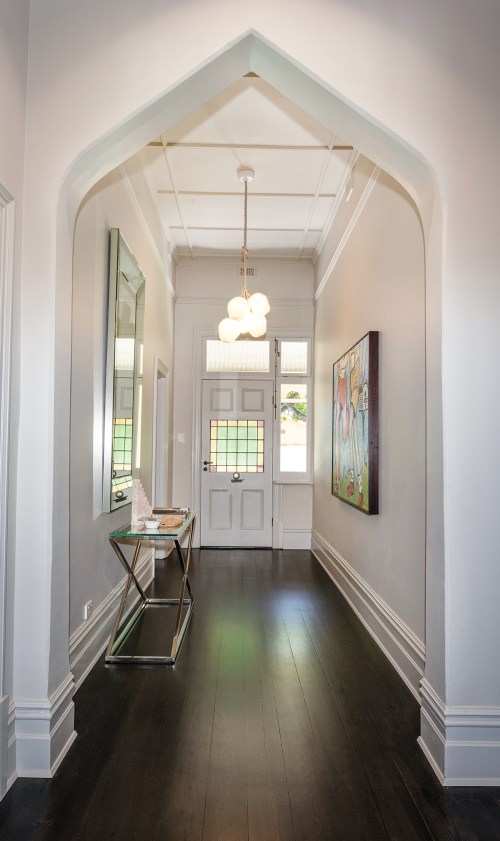
The pavilion forms the hub of the outdoor living spaces and has been designed as a stand-alone structure, complete with inbuilt kitchen, dishwasher, barbecue and wood-fired pizza oven. There’s also a bathroom tucked away to service this area.
“I have all the crockery and cutlery down here too, so it’s really easy to entertain down here,” Laura says. “Ben has a regular tennis night once a week with mates and they come down the driveway and straight down here and I don’t even see them!
“And when the girls have their friends over it’s like a mecca out here, they just run around and love the trampoline and swing area and they spend heaps of time in the pool and on the court. We all spend so much time out here over the summer months, we love it. The space has been amazing.”
Once the outdoor transformation was complete, work began on the house itself. Ben and Laura’s vision was to retain the original features of the character home while achieving a better flow of spaces and creating more natural light.
The main aim was to end up with a home that felt connected and unified, not like a modern extension added to an old home.
The renovation process began with the family moving into the front part of the house for six months while work began on the back.
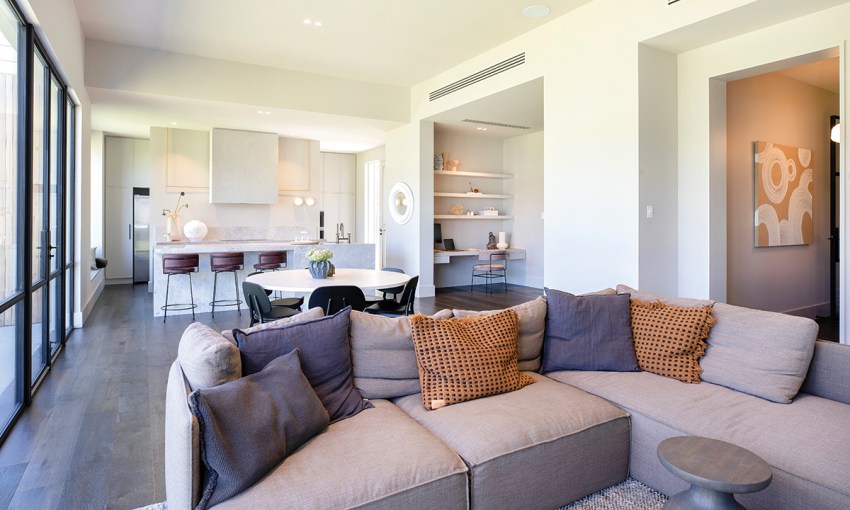
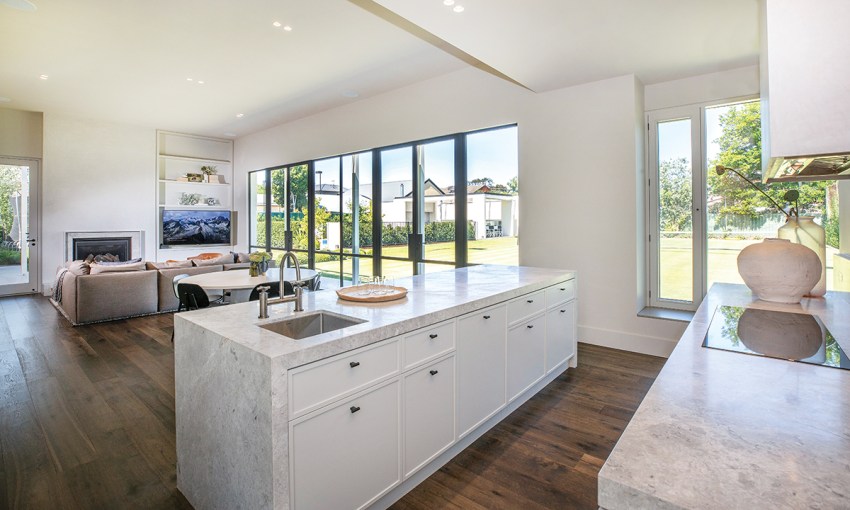
“Bower Construction orchestrated this for us beautifully. We actually had a bathroom to share between the five of us, some kitchen amenities, and a living room,” Laura says.
“While it was certainly ‘cosy’ we tried to make it fun for the kids and let them draw on the walls that were going to be demolished. So it wasn’t actually a bad experience, apart from the dust.
“The beauty of having a big block too was that the trades could come and go from a separate entrance, which helped maintain our privacy during the early morning starts. Having the outdoor areas completed by then also meant we could use the pool, so this helped on the weekend to give us all some space.”
Then, for the final six months of the build, Ben, Laura and the girls moved in with Laura’s parents, Elizabeth and Nino Bracale.
“Mum and Dad were amazing, but with us and three children in my parents’ downsizer, it was hard going for everyone,” Laura says.
A key element to achieving connectivity throughout the home was the creation of a doorway in a wall at the end of the small entry hall. Now, upon entry into the home, it is possible to see from the front door, through the new steel-framed glass door, all the way through to the back of the house, adding a sense of light and flow.
“That one door has made such a huge difference,” Laura says. “The house layout was all a bit higgledy-piggledy before that but it has really opened things up.”
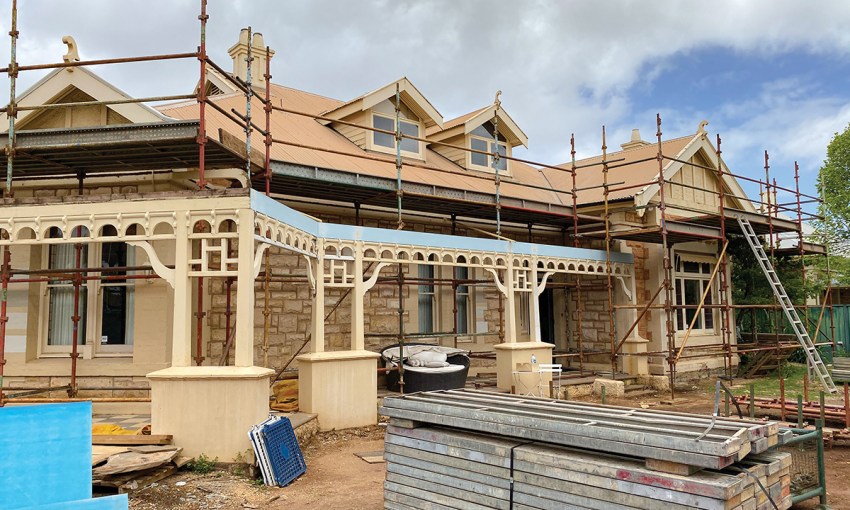
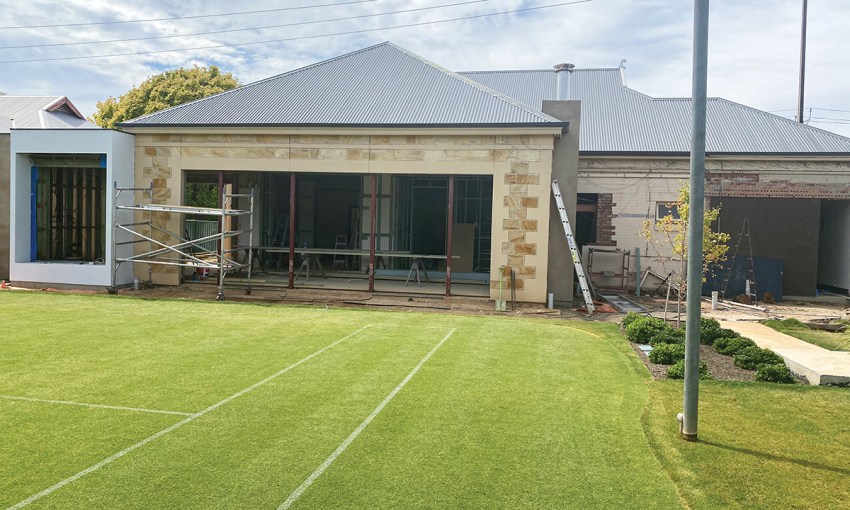
The original front section of the home includes a second lounge and adjoining dining room, which were originally connected by a small sliding door. That door was removed and the rooms were opened up to create a sense of space while remaining connected.
This second lounge, with its sophisticated Transforma lounge and Jardan chairs, is meant to be a parent’s retreat, but Laura says it’s often where the girls gravitate, hanging out and watching television.
“They take over the couch with their friends and eat popcorn,” she says. “It’s fine, we’re not precious about anything here.
“In our old place we had a lounge room at the front of the house, and no one used it. It was too closed off and removed from the rest of the living areas. When they’re little, the kids want to do their own thing, but they also want to know you’re not too far away. This house works perfectly for that.”
The home boasts an interesting combination of Edwardian, Victorian and gothic features, including a striking archway in the entrance hall, and an ornate pressed metal ceiling in the second living room.
Perhaps one of the most unique features is the wooden ceiling in the formal dining room, which was a point of contention during the renovation process.
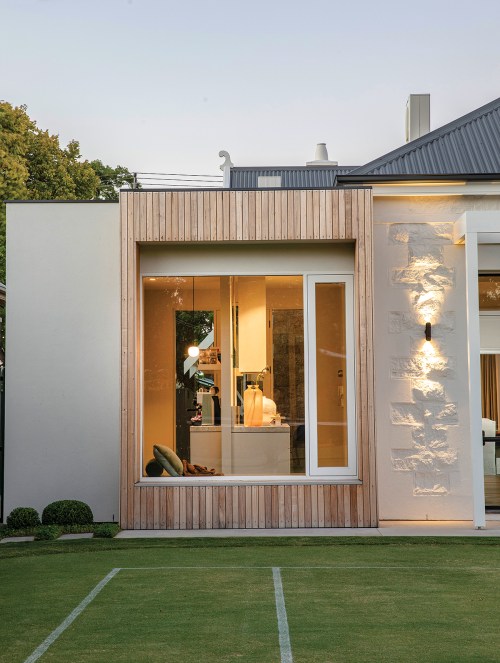

“We had a few moments around that ceiling, because I felt like it was too heavy,” Laura says.
“All of the woodwork in this room, the doors, skirting boards and fireplace, were all the same as the ceiling, very dark, so I felt like it was just too much.
“But the architects said, ‘Just think about it for dinner parties; it’s moody and lovely’ and they were right.”
With the walls, woodwork and fireplace now all painted the same Dulux Ghosting grey, the dining room feels lifted, lighter and sophisticated. A sliding door between this room and the adjoining open-plan living area gives the flexibility for open connection, or privacy when Laura and Ben are entertaining friends.
“Being able to close off this area from the rest of the home adds to the intimacy, as does the great mood lighting and an open fire,” Laura says.
“We’ve had lots of dinner parties in here and it’s so nice in winter with the moody dining room and the adjoining lounge room.”
The Dulux Ghosting grey has been used uniformly throughout the entire home, adding to the seamless flow from one space to the next.
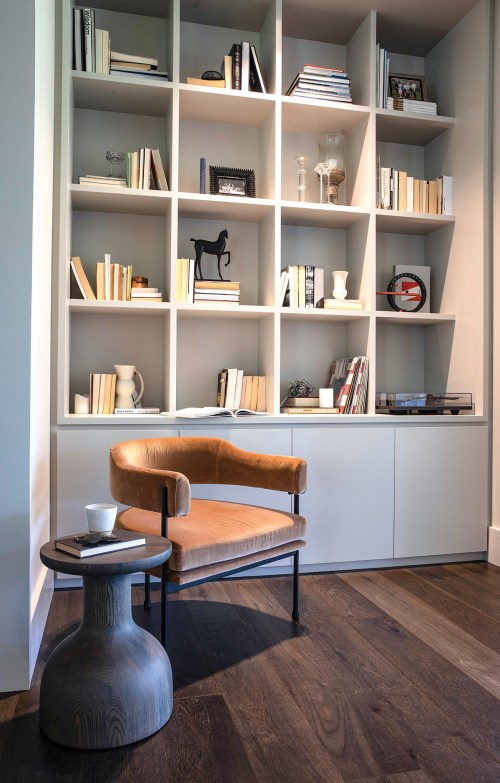
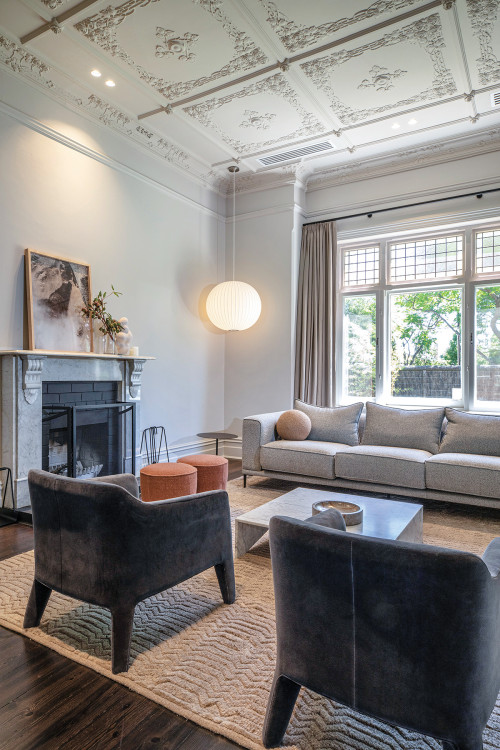
Two bedrooms were used to create the master suite, which includes a large bedroom with plenty of in-built storage and a bay window for natural light. The en suite boasts layers of limestone (New Savior from CDK Stone), matched beautifully with brass tapware and cabinetry, as well as a stone dressing table in front of the window, flooding it with light and creating the perfect spot to sit and pamper.
Not so glamorous but equally functional is the nearby “mud room”, one of Laura’s favourite elements of the home. Situated near the back door, the area features a small bench where the girls can sit and kick off muddy shoes. There’s also a large pigeon-hole with hooks for school blazers and jackets.
Even the space under the adjoining staircase has been cleverly crafted into storage for school bags and other daily detritus that needs tidying.
“Its functionality, for an old home, is amazing,” Laura says.
Isobel’s bedroom is also downstairs, close to mum and dad, while upstairs houses the older girls’ bedrooms and a shared bathroom, creating the perfect teenagers’ retreat.
“It’s great for our older girls, who love to play music and lay around on the bed with their friends, doing some of those ‘teenagery’ things they’re starting to get into,” Laura says.
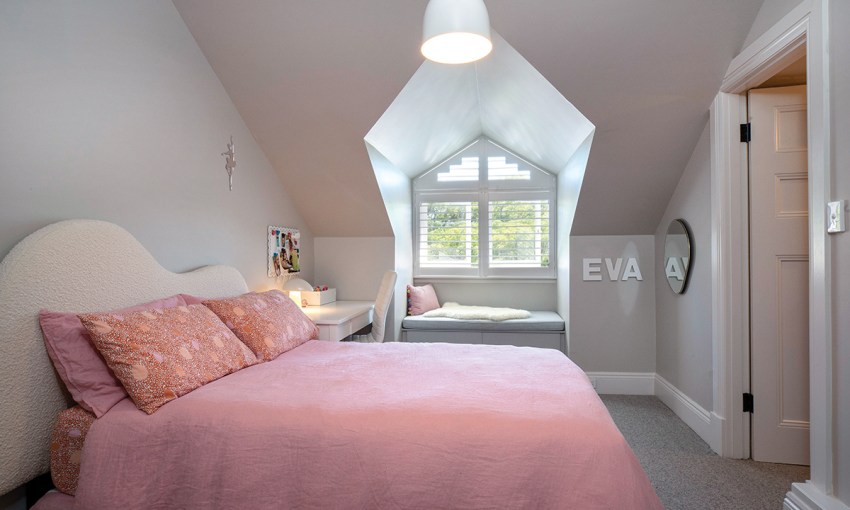
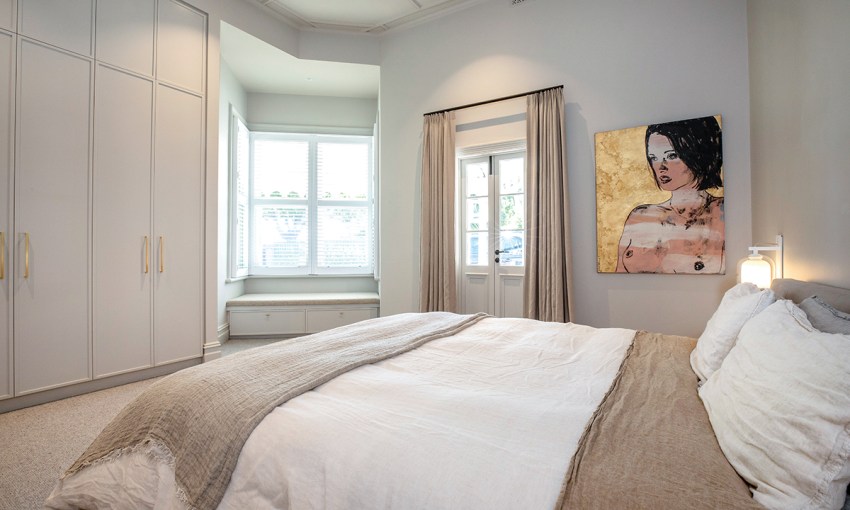
“As they grow up it will give them that bit of privacy while not being too far away.”
At one stage, a new teenager’s wing was incorporated into the architectural plans, but that was cancelled in favour of retaining more of the back yard, avoiding a budget blowout and keeping that sense of connection with the kids.
“I might not see them if they’re in their own wing, whereas we feel like in this house we’re always together,” Laura says. “You can usually see and hear each other and I actually love that.”
A communal study area with a large desk is situated just off the open plan living area, so Ben and Laura are on hand for homework help if needed.
“It’s fantastic because the kids can sit up here at the desk, near me in the kitchen,” Laura says.
“It just felt like a natural space to have the bookshelf and an office area here, and it’s not tucked away but integrated into the living space.”
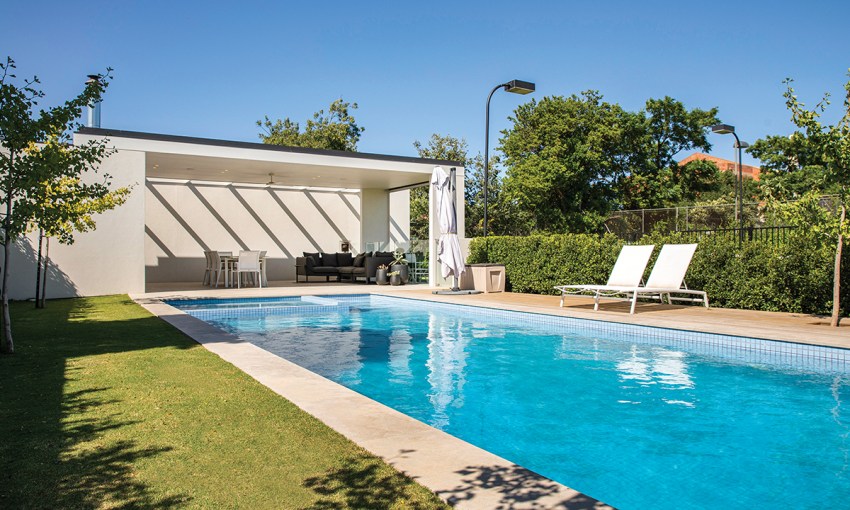
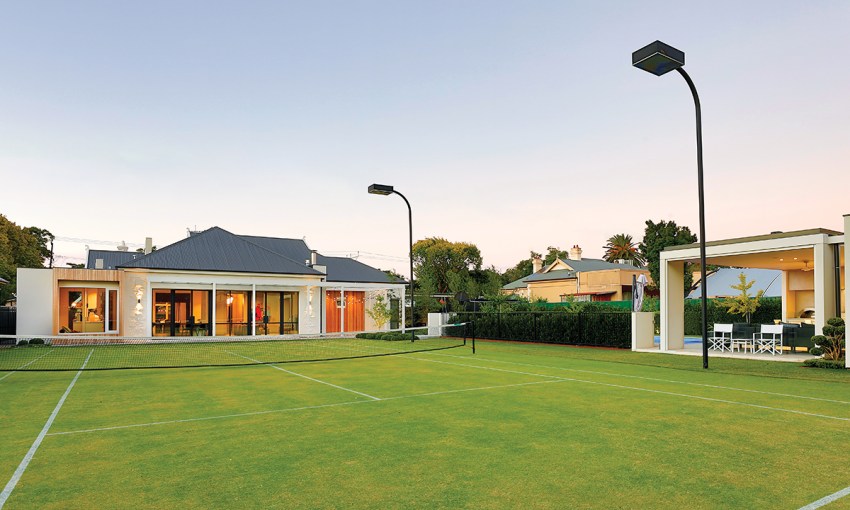
The kitchen was the only area built beyond the original roof line and added about 30 square metres. Behind the updated kitchen, the butler’s pantry is another triumph of clever design and space. There are no doors – the area is accessible at either end, but its design means kitchen mess stays out of sight.
Floor-to-ceiling glass steel-framed doors across the back of the open plan living area open directly onto the tennis court and beautifully connect inside and out.
Ben, a CEO, and Laura, a midwife, lead busy lives and Laura is the first to admit the renovation process was taxing, as well as a learning experience.
“We just didn’t realise what a massive project it was going to be in the beginning,” she says.
“While it was challenging, we just could not be happier with the final result.”
Laura says this home represented an opportunity to create a sanctuary for their family and they hope to be living there for the next 40 years, the same length of time as the previous owners.
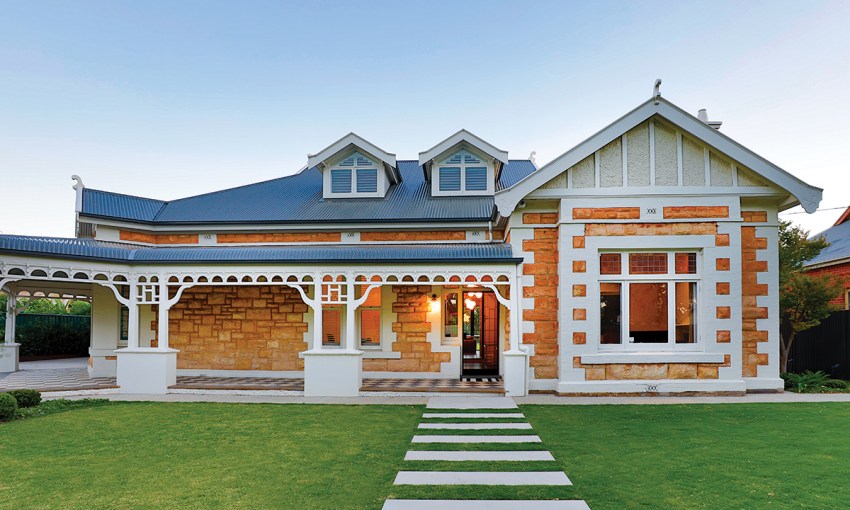
“The architects have a vision from the get-go with a project like this and we can’t necessarily see it. But, once we moved back in and they had finished the garden and everything, we just looked around and said, ‘This is amazing’,” she says.
“It’s just the feel of the place; it’s indescribable, but it has such a happy, warm vibe.
“This house will see us from having young children through to young adults and, we hope, celebrating milestone birthdays and weddings here and, into the future, ultimately becoming empty nesters.”
This story first appeared in the April 2022 issue of SALIFE magazine.



