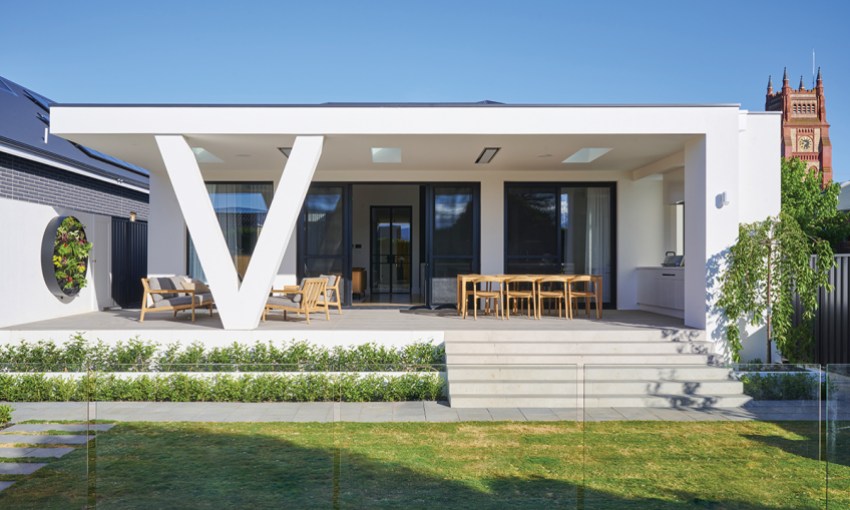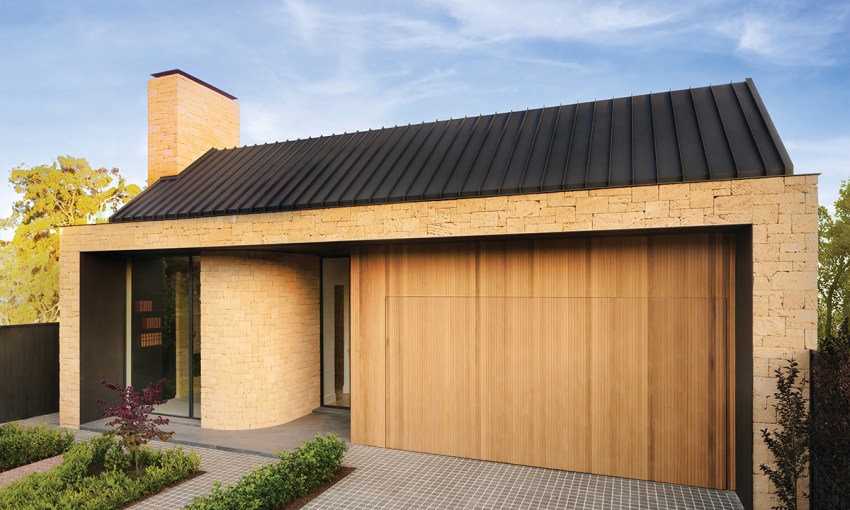The owner of this Walkerville home may have selected darker tones in some spaces, but an abundance of natural light and clever material selection means there’s always a lovely brightness.
Ahead of the curve
As you step through the gates of the Cotswold at Walkerville, a fusion of traditional materials and modern lines greets you.
A cobblestone path leads past the neat little parterre garden and up to the home’s facade, with each piece of stone individually cut from large blocks and laid to create a curve.
The curvature is subtle, yet prominent enough to provide a point of difference in this otherwise quite classic home.
The brief for the home, designed and brought to life by Genworth Group, was all about blending something old and something new.
“We wanted it to be contemporary, but with traditional origins,” says Fotini Giamarelos, head of design at Genworth.
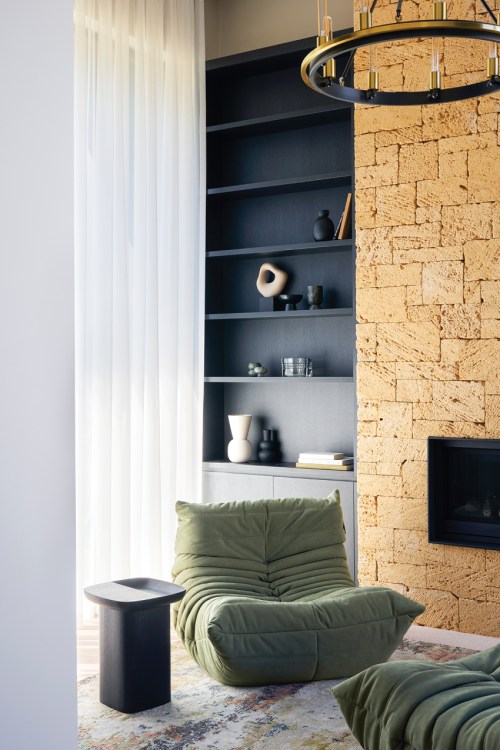
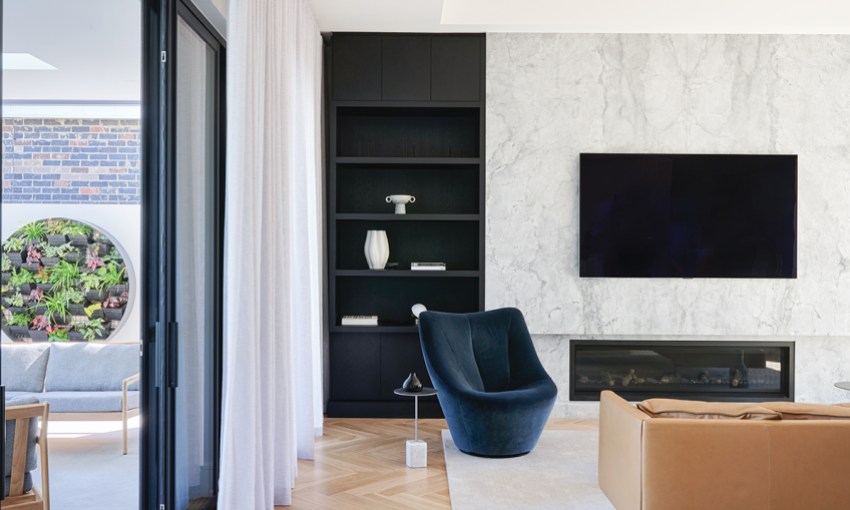
“It’s something that will never date, but still has that modern ethos.”
Stepping across the solid oak floors with herringbone design, to the left is a den that typifies the owner’s personal style.
The space is more masculine than the majority of the home, while softer elements bring it back to the realm of classic.
The room can be closed off by thick, luxurious forest green curtains, or opened up to let in the light of floor-to-ceiling windows that cover two sides of the room – one looks out to the front yard and the other to one of the home’s two courtyards.
A continuation of materials can be seen in the room’s fireplace, surrounded by the same Western Australian limestone as the home’s facade.
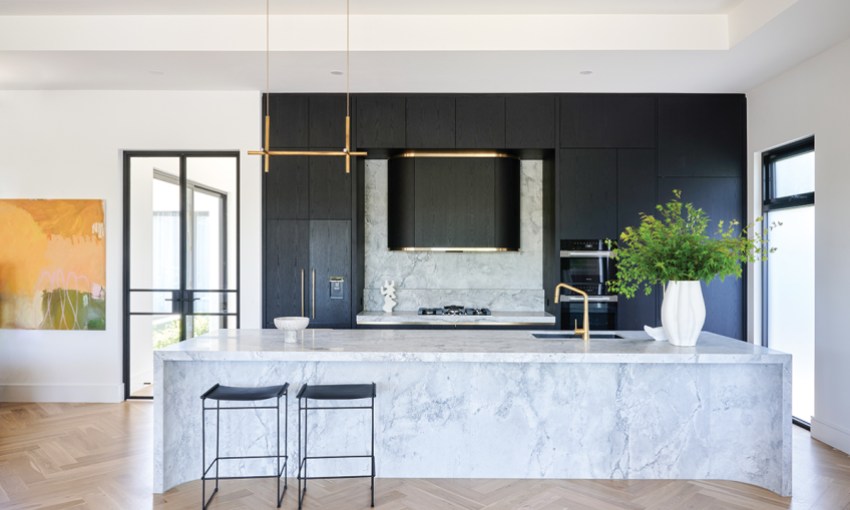
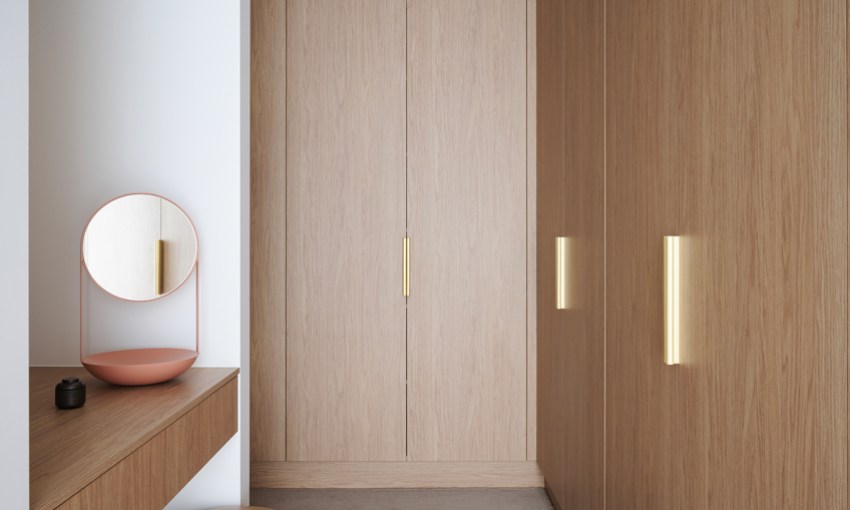
Across the hallway, a temperature-controlled wine room hints at the styling choices to come, with black-stained timber and brass elements.
While the home is filled with light timber tones, darker materials have been used sparingly as a point of difference and there are touches of brass throughout, down to the hinges and custom solid brass-framed mirrors in the powder room.
The owner’s number one request was to fill the home with light. So there are two courtyards that spill natural light into the rooms, along with the windowed corridor that runs through to the open living space.
Black steel-framed glass doors distinguish the front of the home from the back, while allowing all that courtyard light to penetrate into the living space.
In the kitchen, the brass of the handles, tapware, light features and trim, pops against dark timber cabinetry. The dark rangehood – a showpiece – adds a sense of elegance.
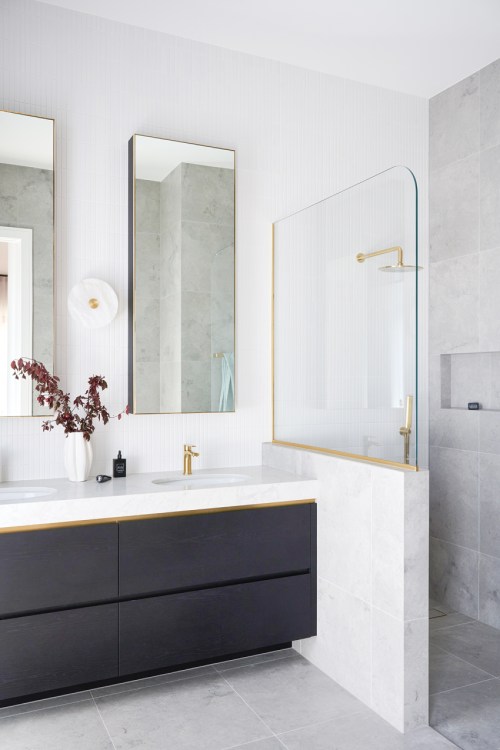
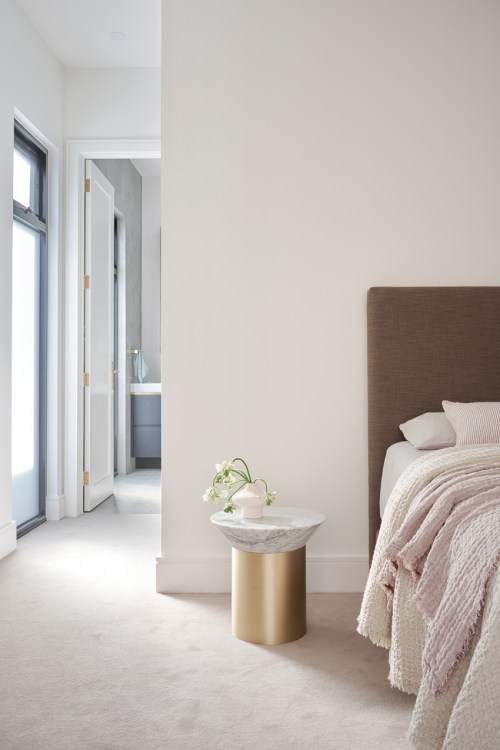
Super White marble from Cosentino adds a tonal softness to the splashback and kitchen island, which features a subtle curvature, mirroring other elements in the home.
The shower screen in the master ensuite features the same curve, and brass accents tie it to the rest of the home.
“There are subtle radiuses on the internal wall of the den and you see it in a few other places throughout, but we wanted something that wasn’t going to date because some of these things can be very ‘in now, not tomorrow’,” Fotini explains.
“We didn’t make each room something different and surprising – we chose our palette and we ran with it everywhere.”
Fotini says when building a house, there are always places inside where savings can be found, but then spaces where you can splurge. She says it’s wise to go for the best in the kitchen and powder room – the areas that guests tend to visit most – and in the Cotswold, they’ve used timber veneer for the walk-in wardrobes and a porcelain tile with the look of Super White marble in the laundry.
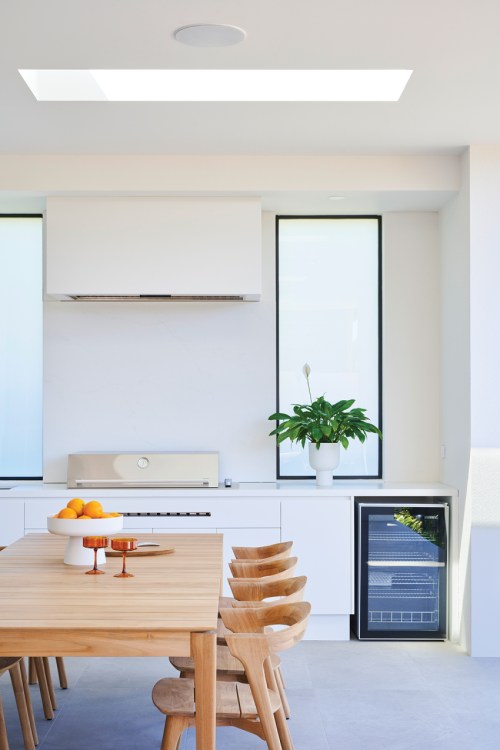
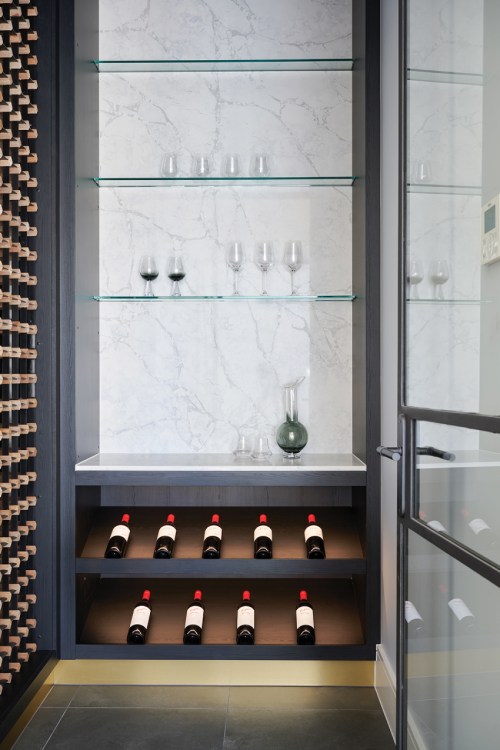
Skylights were added to the back verandah to let even more light into the living space at the rear of the home.
The area has an outdoor kitchen looking out to the pool and recessed heat strips for when the weather gets chilly. A large format tile was used in the outdoor living area and down by the pool to give the illusion of elongating the spaces.
Out here, the darker tones are very subtle, and the same western red cedar used at the front of the home can again be seen on the shed, further pushing the point of a seamless style that aims for serenity, rather than surprise.
