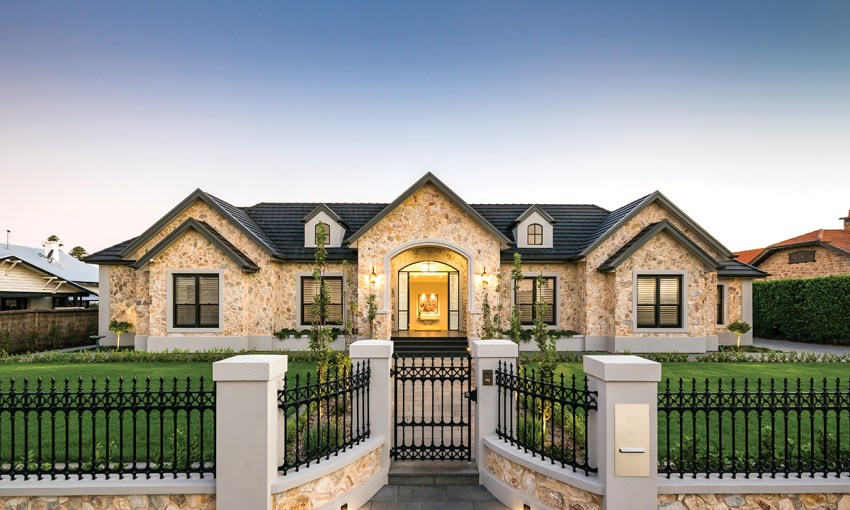Whether it’s full of people being entertained or just immediate family relaxing, this Prospect home is perfect for any occasion.
All in the detail
When Catrina and Rob Sinclair found the ideal Prospect block after a couple of years searching, they set about making plans for a home that would work perfectly for their family and lifestyle.
Having previously lived in double storey homes, the Sinclairs wanted the height they’d become accustomed to, but with just one floor.
“We needed a large block because we wanted a single storey home, but we wanted really high ceilings to still give it that two-storey look from the exterior,” Catrina says.
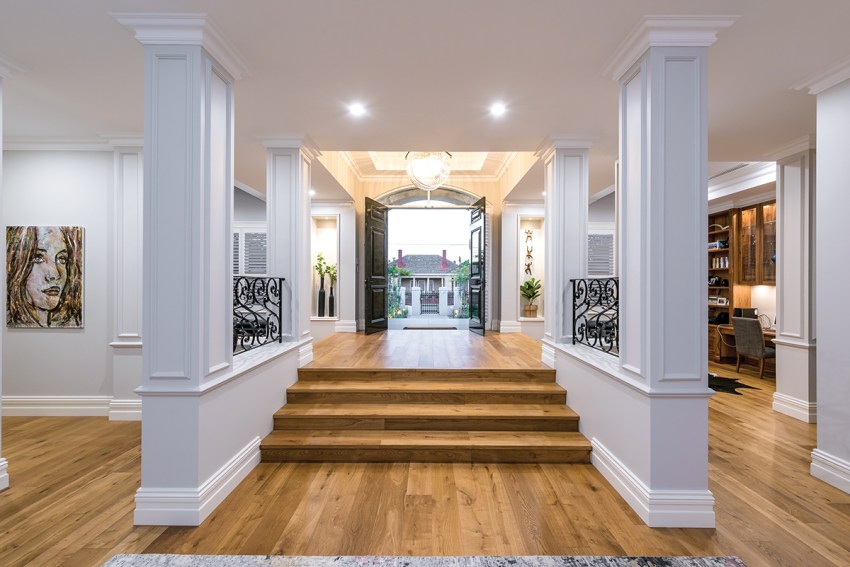
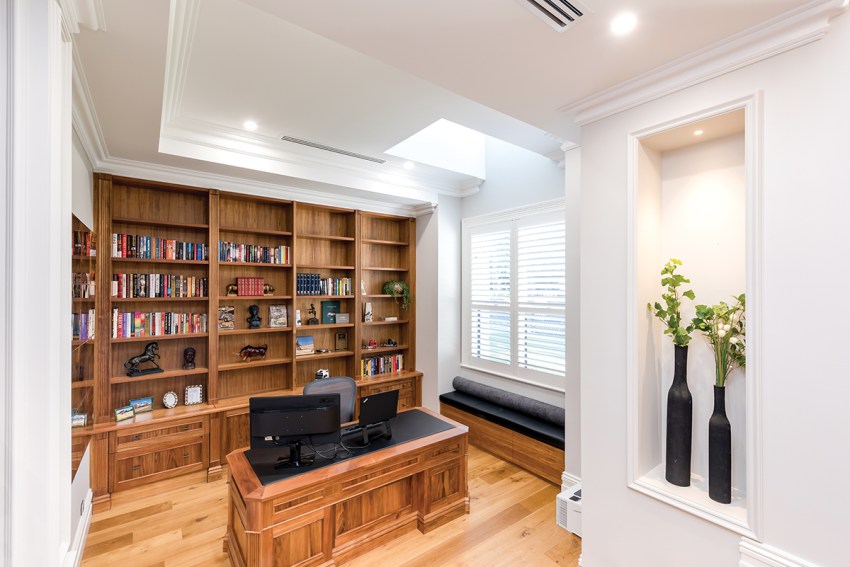
The home, which they moved into in August 2021, tends towards classic styling, veering away from the more modern homes the family had lived in before.
“We wanted to fit in with the genre of the area, and we do like this style.”
Alan Sheppard Constructions were called in to create the home, and Catrina couldn’t be happier with their vision. While there were a few things on the must-have list, Catrina and Rob left a lot of the ideas up to Alan Sheppard.
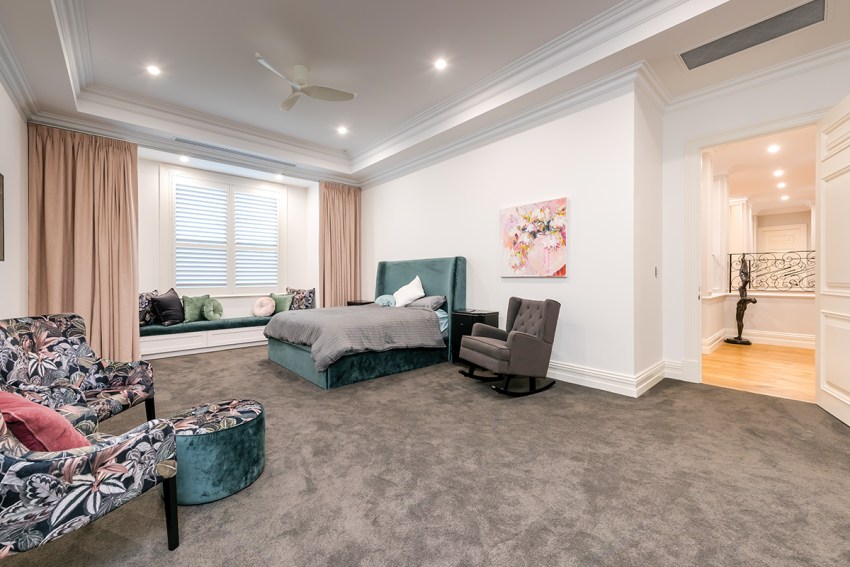
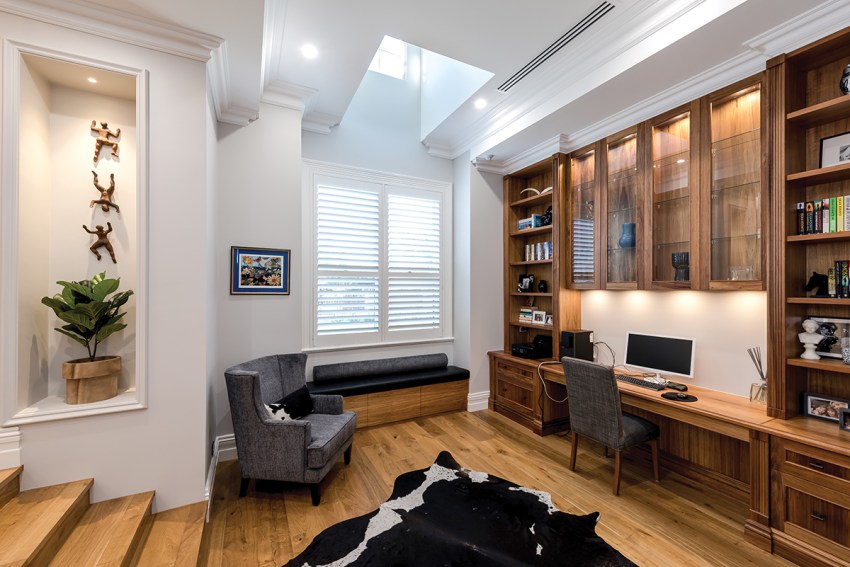
The brief was for a spacious family home that could cater for quiet family time just as well as it would a larger gathering of extended family and friends. Entertaining is important to the Sinclairs and they needed spaces for outdoor dining and hosting, as well as an indoor swimming pool, large garage, an office and separate master suites.
Beyond that, many of the details were suggested by Alan Sheppard, including a grand entryway. The multi-level entry features an opulent chandelier just beyond the glossy black doors, framed by moulded columns and intricate wrought iron parapets. Edwardian cornices and traditional skirtings and architraves inject character into the expanse of white walls that tower up to the soaring ceilings.
The white walls create blank canvases that are the perfect places to display Catrina’s passion for art. She’s been a David Bromley fan as long as she can remember and a few of his pieces are proudly on show in the home.
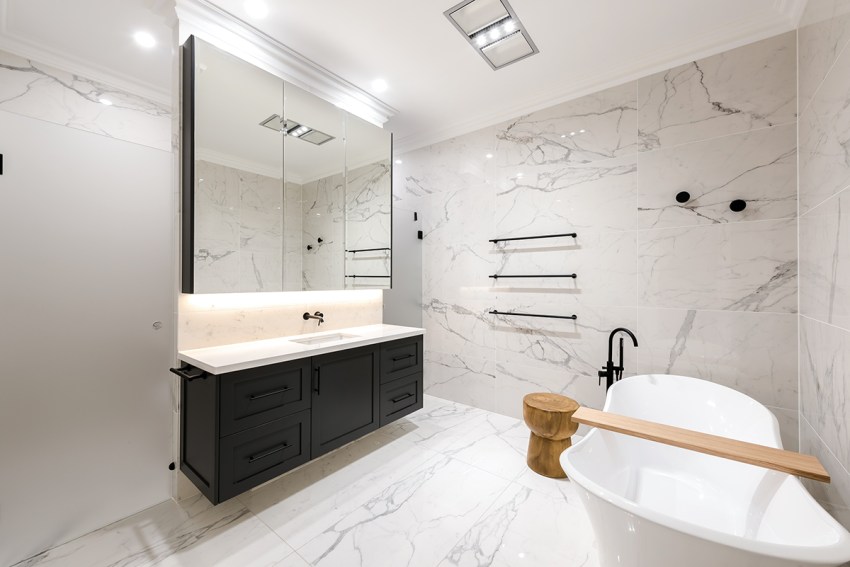
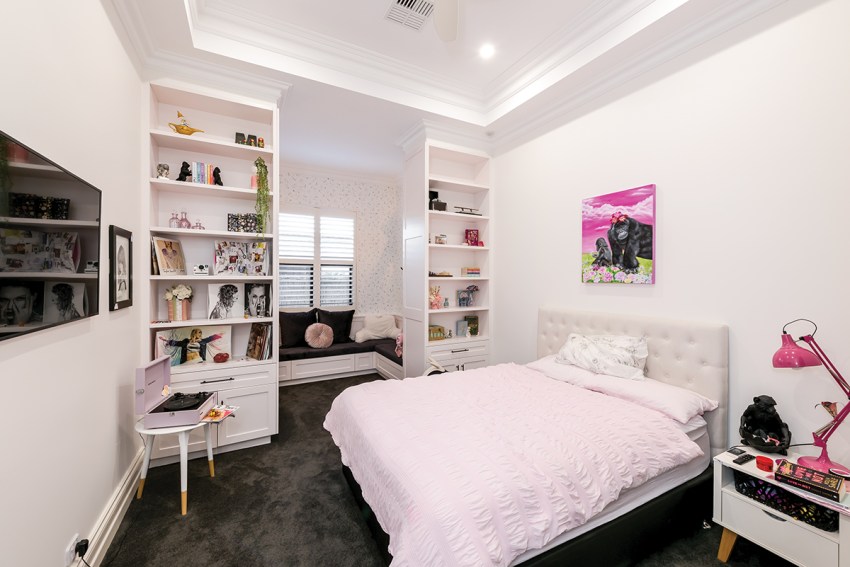
Also on display is work from South Australian artist Katie Wyatt and a print of New South Wales artist Jessica Watts, which greets visitors upon entry.
Catrina says many of her current pieces were displayed in their previous home, but friends comment on them as if it’s the first time they’ve seen them. While the works blended in before, they’re excitingly on show now.
For all the high ceilings and beautiful detailing, the spaces still feel as cosy as a family home should.
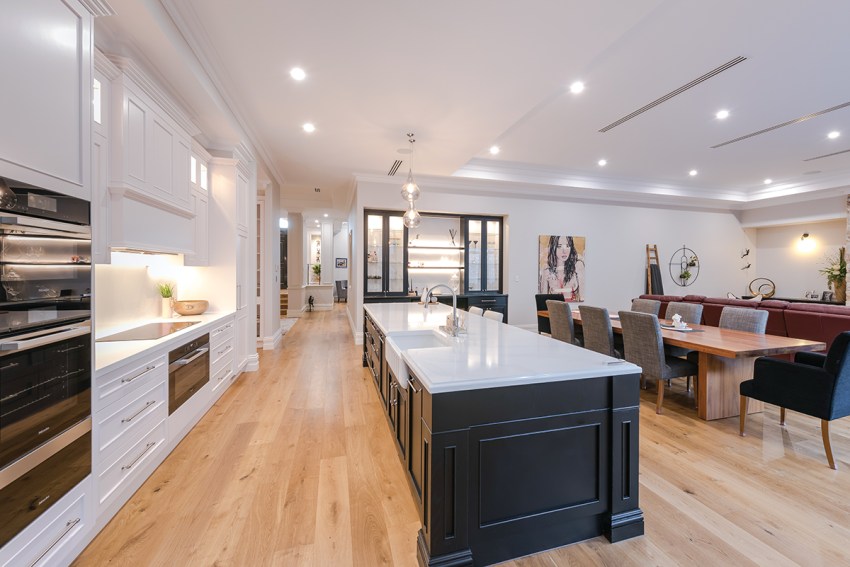
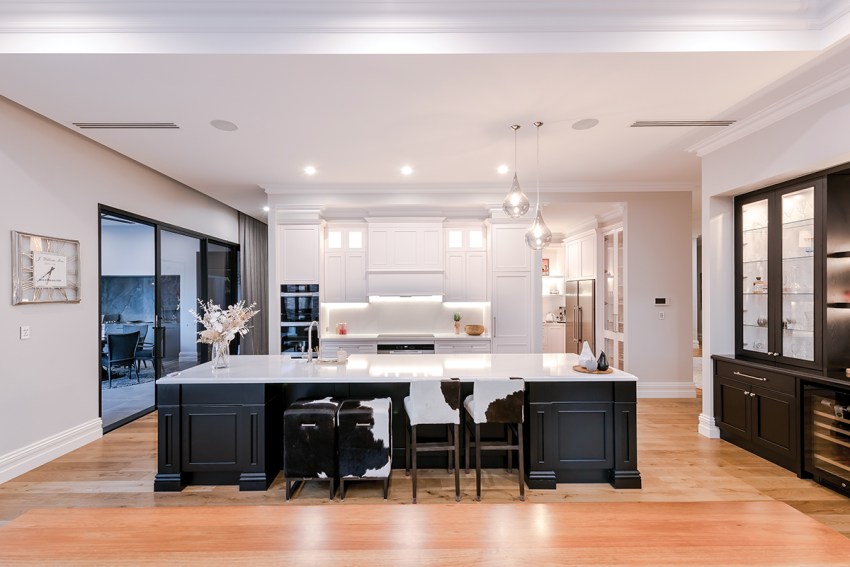
“It’s great to look lovely and spectacular and grand, but it’s got to be a home. It’s got to be functional and user-friendly,” Catrina says.
Already, Catrina and Rob have hosted family events at their home, with the fully enclosed outdoor area the perfect space to entertain.
Equipped with an outdoor kitchen, the space connects seamlessly to the courtyard through large-scale sliding windows, framed in sleek black. A television hangs on the grey marble splashback, facing a dining table that converts to a pool table.
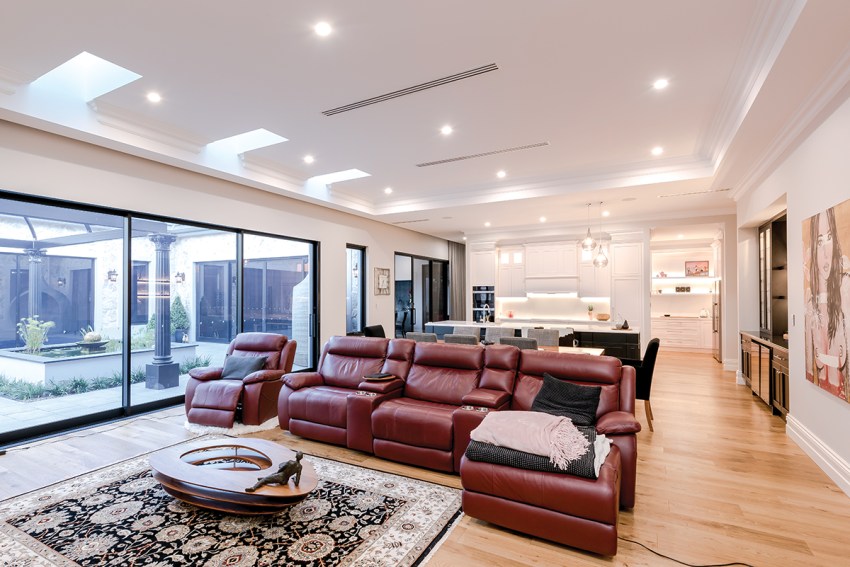
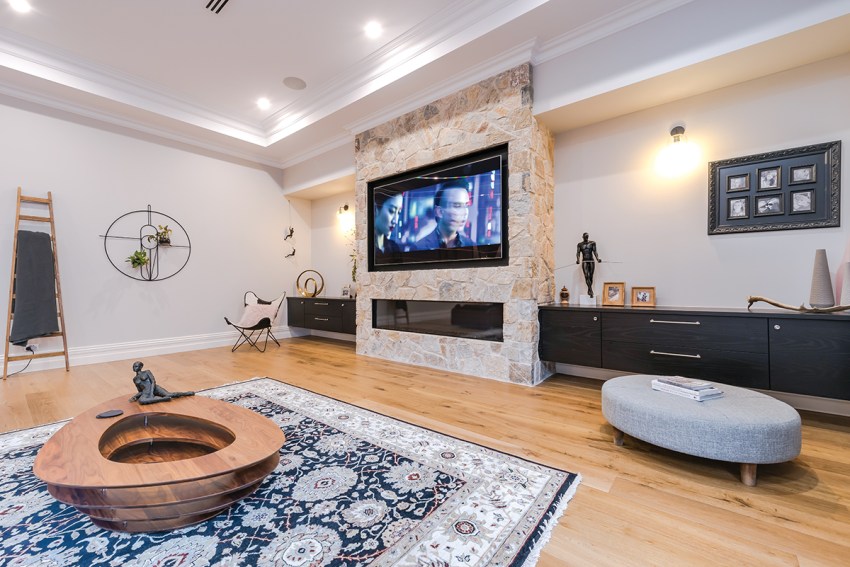
It’s an area of the home that gets used a few times a week, even just with the immediate family.
From there, Rob can monitor his favourite part of the home – the above ground fish pond and water feature.
Outdoors, the couple chose a paved courtyard instead of a green area, their two teenaged daughters no longer needing an expanse of lawn. It minimises maintenance, while providing a great space for guests.
The area is enclosed by the home’s quartzite stone exterior, with touches of black in the sleek concrete roof tiles and arbour, and greenery in the aquatic plants and topiary.
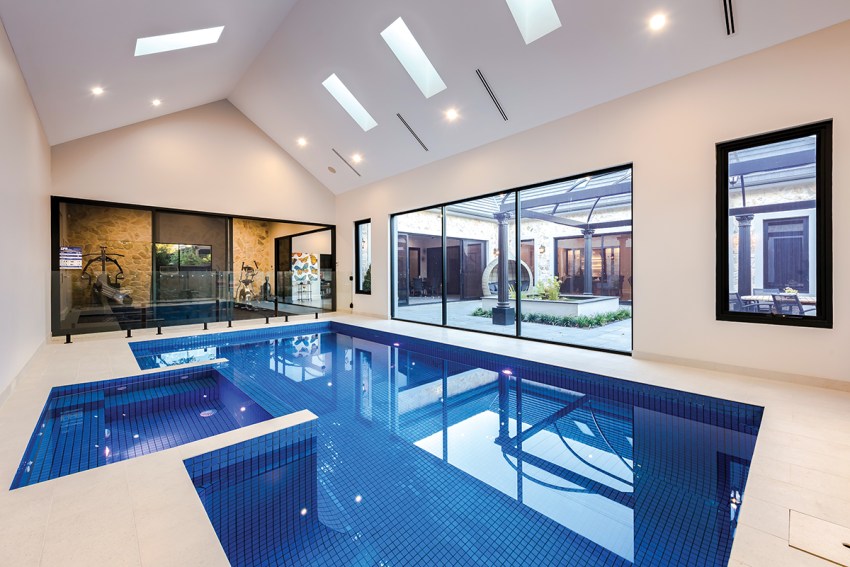
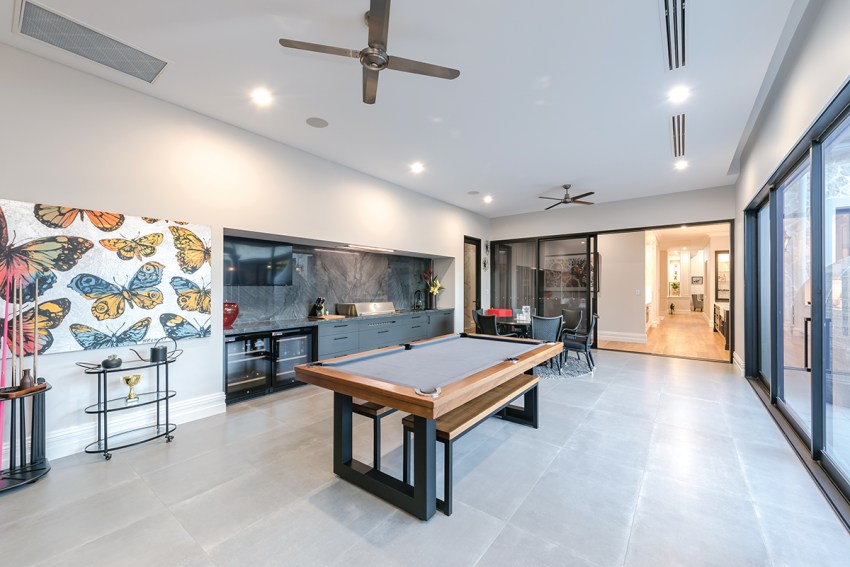
The arbour will soon be covered with a vine and the dining space enjoys a background of a feature brick wall with arches, giving the space a cosy Tuscan feel.
The indoor pool and gym are perfect for keeping active all year long, shielded from the elements.
The exterior and interior of the home are brought to life with clever lighting, illuminating just the right places. Catrina and Rob chose a neutral colour palette of warm timbers, black joinery and soft grey furnishings.
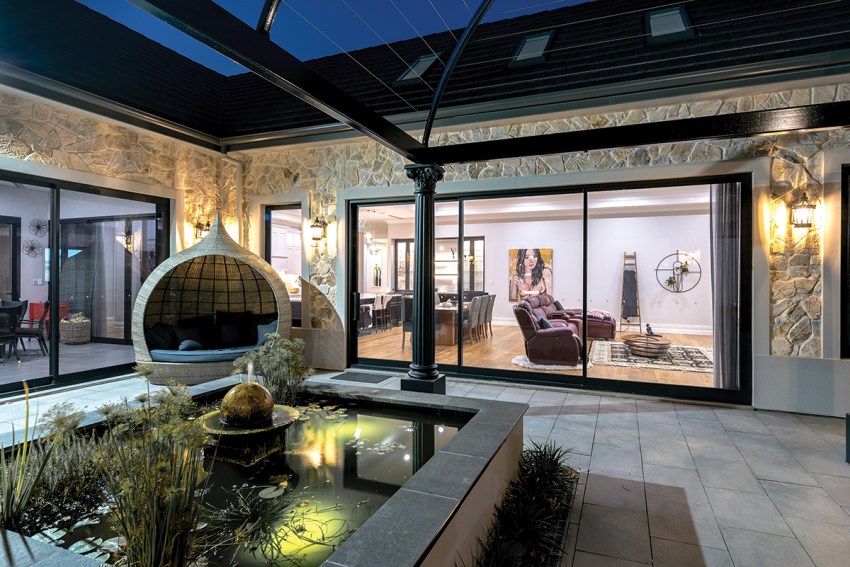
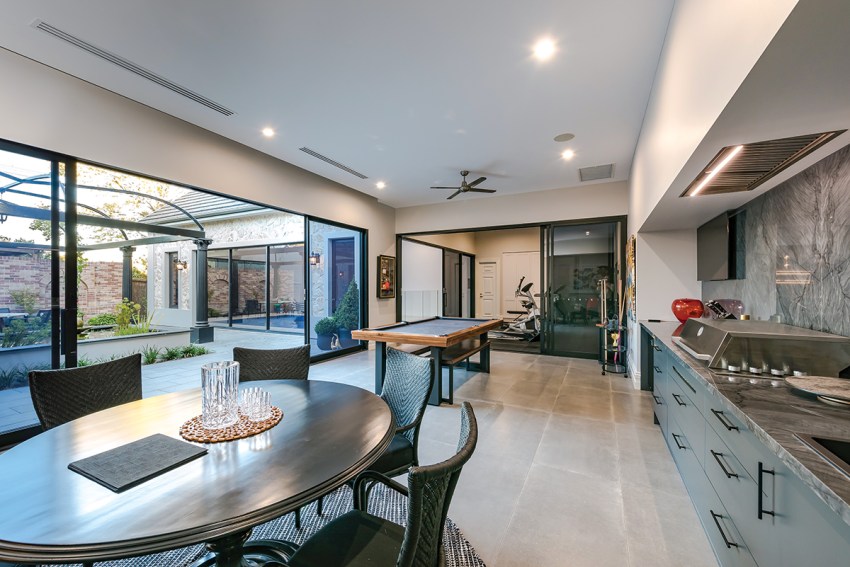
Rob, who owns a trucking company, is a fan of bolder colours and design, while Catrina prefers things to be more toned down – but they compromised with a happy medium.
“I pare things back and he jazzes it up a bit, but we complement each other,” says Catrina.
The design process was made easy with the perfect suggestions from Alan – the couple felt like they were having a say with their input, but were smoothly guided to see the bigger picture.
“He really showed us things along the way and it wasn’t stressful at all.”



