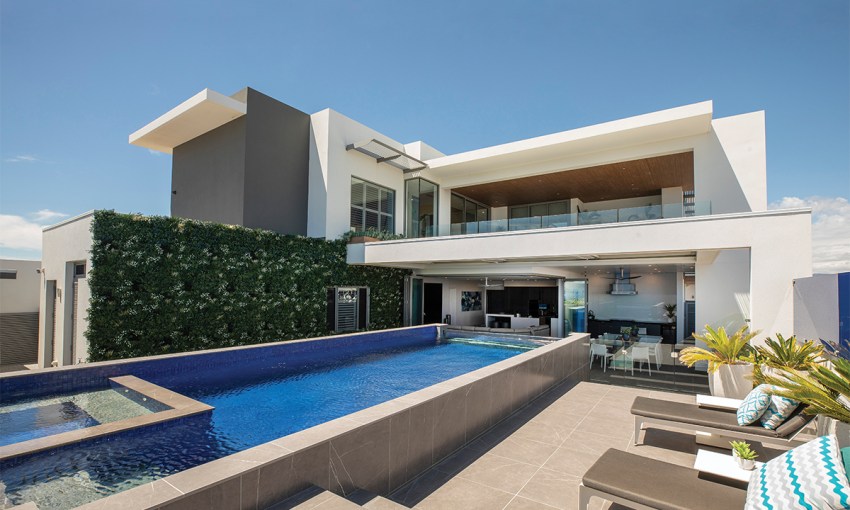There’s an art to blending family living with touches of opulence, but Jamie and Adrienne Cooper's home by the Bay has achieved the perfect balance.
Building the perfect ‘forever home’
Jamie and Adrienne Cooper had an intimate knowledge of Glenelg North before they began the ambitious task of designing a home they intend to live in for the rest of their lives.
The couple purchased a plot of land along the same stretch of the Patawalonga in 2015, intending to upsize from their previous home, which they had built while living in Perth.
This time around, the proximity added an insider’s perspective, which helped with all the little details: how to shield from the intensity of the wind, the best position for a pool and even how high to construct the fence.
Jamie and Adrienne’s home is a place where family know they can be comfortable, enjoy their own space and always be welcomed.
It’s generously proportioned, with an internal footprint of 1900 square metres over four levels, catering to everything the Coopers could need within their own walls.
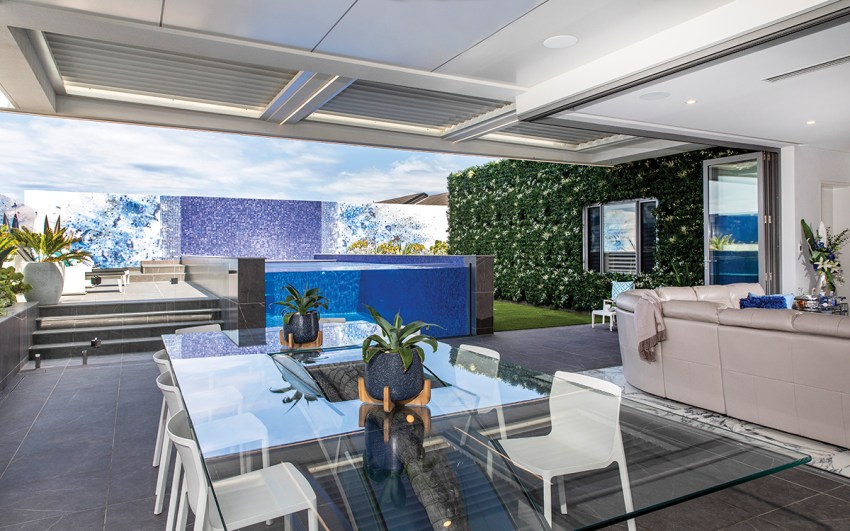
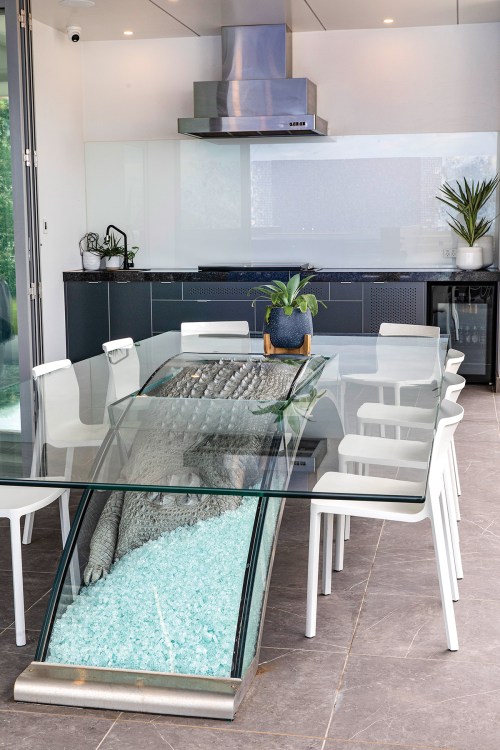
Not only is it luxurious and functional, but the home also displays the distinct personal stamp of Jamie and Adrienne, who were both closely involved during the design process.
Subtle hints of Adrienne’s crocodile obsession are on display, including Caesarstone kitchen islands laser etched with a croc-skin pattern.
The outdoor table features a real crocodile, which died of natural causes, encased in glass.
“This is Archie; I just love looking at him,” Adrienne says. “I love their unique skins; all their patterns.”
Adrienne worked closely with Port Elliot artist Will Hendriks and his son Shane from ABC-D’art, who manufactured the piece, which, including Archie, weighs about 400 kilograms.
Archie the three-legged crocodile is more than 100 years old and Adrienne wanted to honour the creature by making him a focal point.
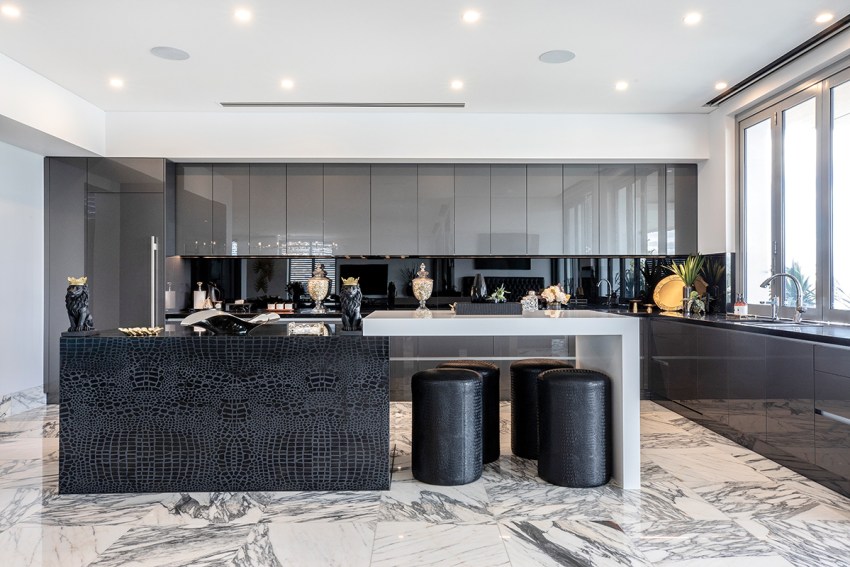
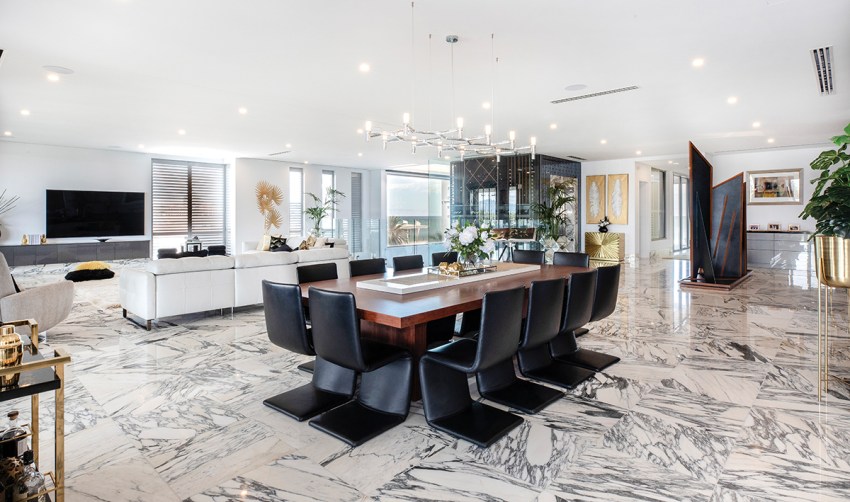
The table is the ideal spot to sit and watch the kids in the pool. Elevated from the dining space, there’s an uninterrupted view into the water through an 80 millimetre thick piece of Perspex.
The pool is lined with vivid blue tiles that stretch up into a feature wall above the water. Murals on either side, created by Melbourne artist Set it Off, give the illusion of tiles exploding out of the wall.
The outdoor area looks indoors to a casual living space, complete with a large-scale television, made up of nine screens – an ideal way to watch sport. The kitchen and living spaces are used day-to-day when it’s just Adrienne, Jamie and their two youngest children – the three older ones all live out of home.
“We specifically wanted this family space so that when I’m preparing the lunches or the family dinner, the kids are right here so I can supervise homework or they can be playing.”
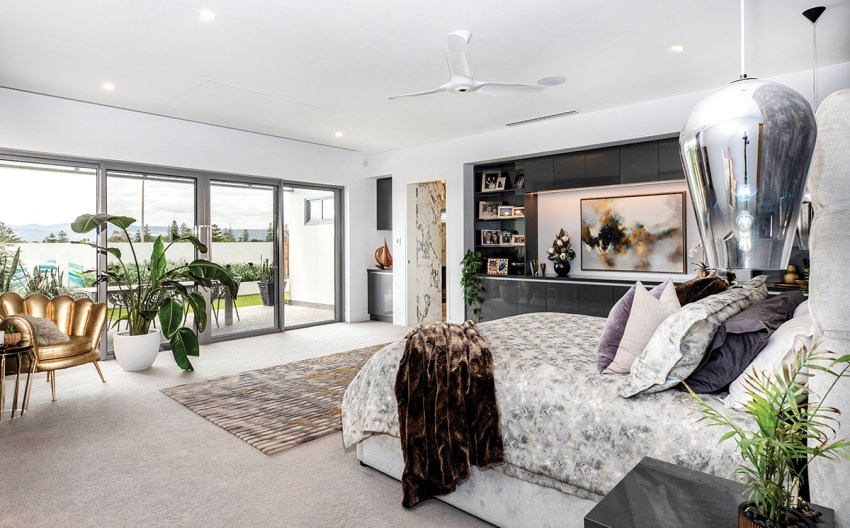
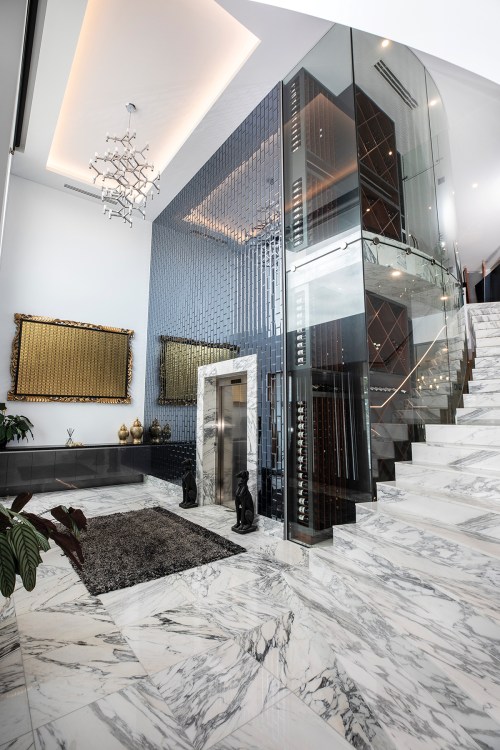
Adrienne says the space is all about intimate family living where untidiness isn’t a concern because there’s a separate area for entertaining.
Ascending the grand marble staircase, which snakes its way up and around a two-storey temperature-controlled wine room, a formal kitchen and living area was replicated from the Coopers’ previous home.
While the living space downstairs by the pool is decorated a casual coastal blue, upstairs takes a regal tone with black and gold touches.
The Wave, also by Will Hendriks, sits at the top of the staircase and was created using colours to blend with the area, including ironbark wood matching the dining table.
“I wanted something up here that had its own presence, not just a table with a bunch of flowers.”
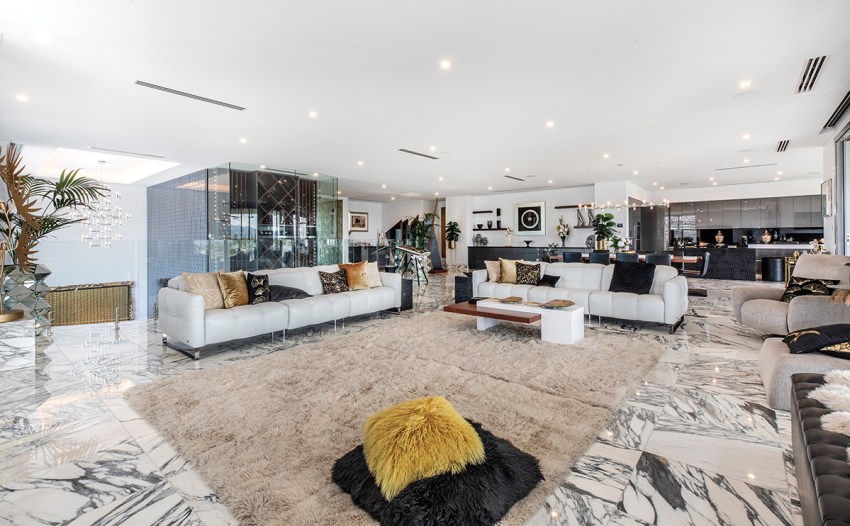
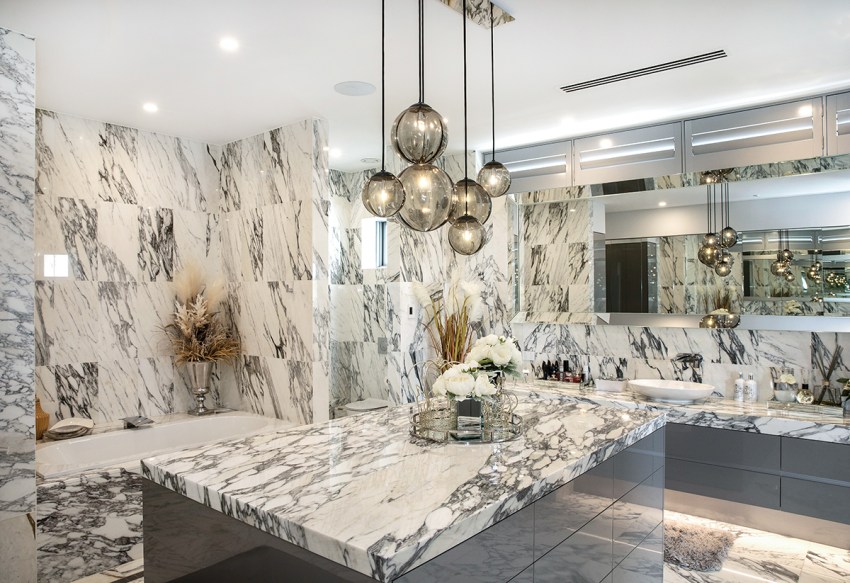
Beyond the sculpture, the living space is grand with expanses of marble. The material was used extensively throughout the home on floors and in the bathrooms to add visual interest.
It’s an all-inclusive entertaining space with a second outdoor dining area with a kitchen, looking out to the Patawalonga.
Big crowds are anything but intimidating – a cool room has ample storage for food and drink, the spacious butler’s pantry keeps the entertaining space tidy and there are multiple spots to sit outside, both casual and formal.
The home was been a comfortable refuge for the family during the periods of lockdown; the children have been able to adapt areas for their lessons.
The fully-equipped gym came in handy for PE and their daughter’s little studio was used for art lessons. Tucked away in the basement, there’s also a music room and squash court.
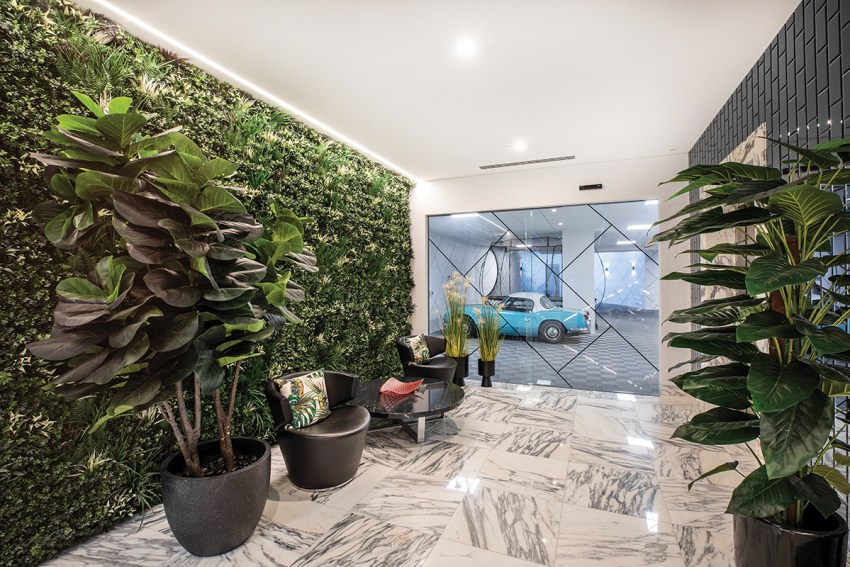

Adrienne, a lawyer who started JAC Collaborative Lawyers with her business partner at the beginning of the pandemic, has an office on the ground floor at the front of the home, which she shares with Jamie, who co-owns trucking company Nuriootpa Traders.
Adrienne says Jamie mostly left the creative aspects to her, trusting her taste, however there were a few areas he had strong ideas about – one was the garage.
Entering from the lobby with automated glass sliding doors, a turntable in the garage is revealed – to save reversing the car when it’s time to go out again. Plastic interlocking tiles on the garage’s floor make drainage when car-washing simple.
The home gym is on show through a wall of glass and features murals by the same artist who created the pool’s artwork.
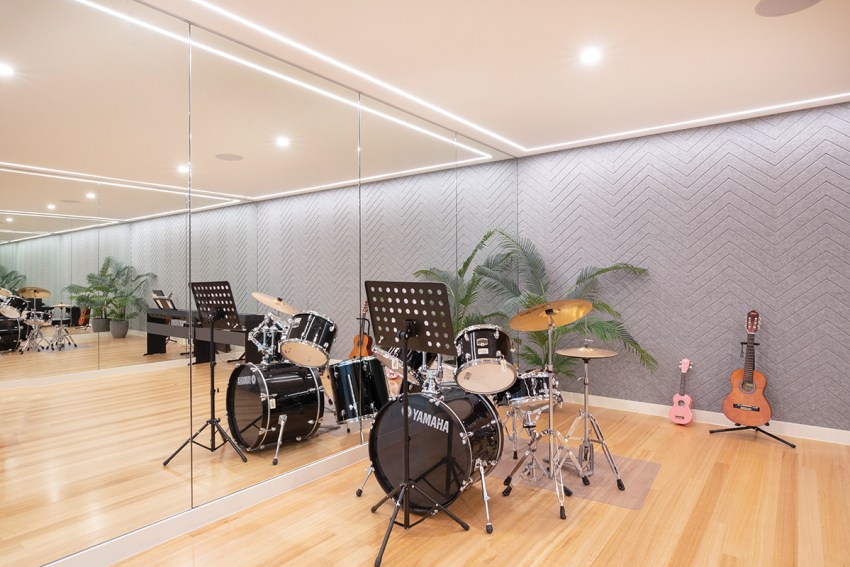
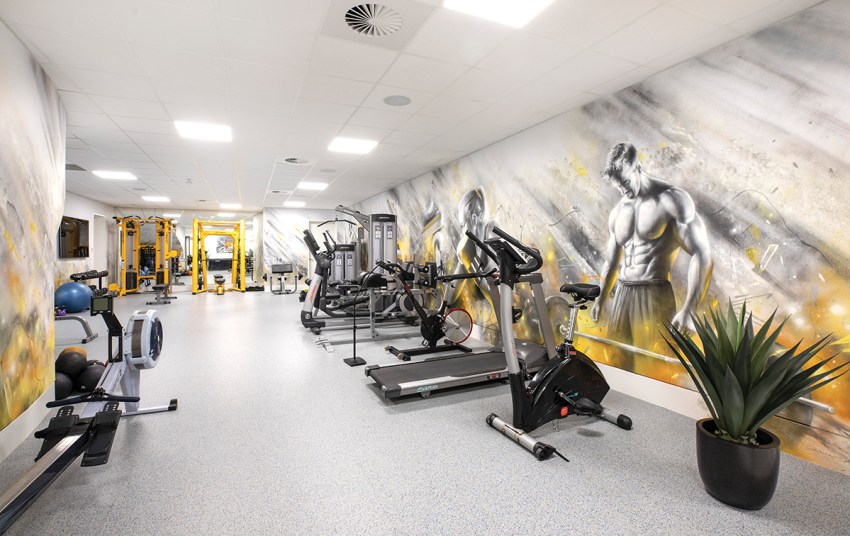
Another space with wow factor is the home’s entry. A smokey glass tile was used to create a moody-hued reflection surrounding the elevator and its marble doorway. The staircase is a testament to the tilers, Adrienne says.
“There was no generic template because each step is different, every riser is different. The craftsmanship in that is incredible and an absolute credit to them.”
The home was built by Adrienne and Jamie’s good friend, Brett Dixon of Jaytex Constructions, with decorating help from Brett’s wife Michelle. The couple live just down the road from the Coopers and have been long-term close friends and business partners. It made the build all that much easier knowing Brett and the Coopers could just wander down the road.
“So much of the planning was done here on site – we were able to take into account the weather and the sunlight. We didn’t have that advantage when we built the previous house so we were able to come at this one with a much more educated mindset.”
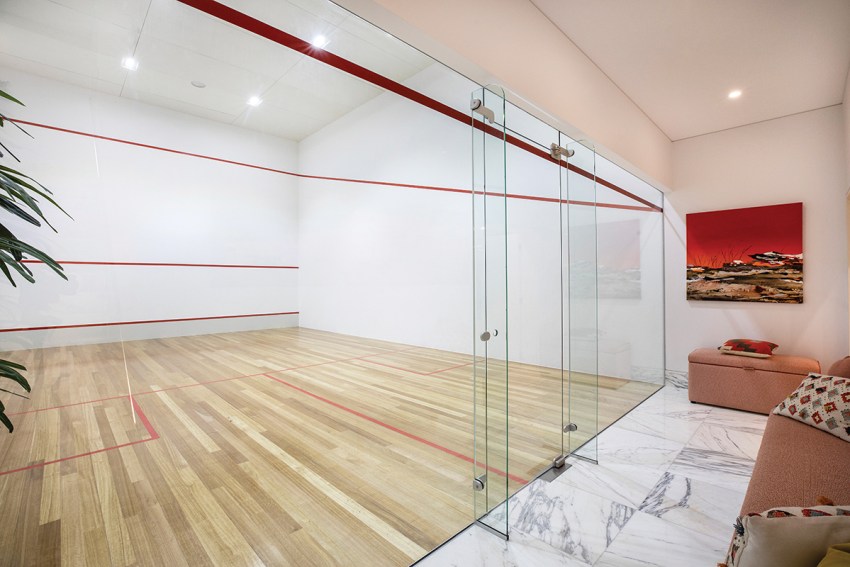
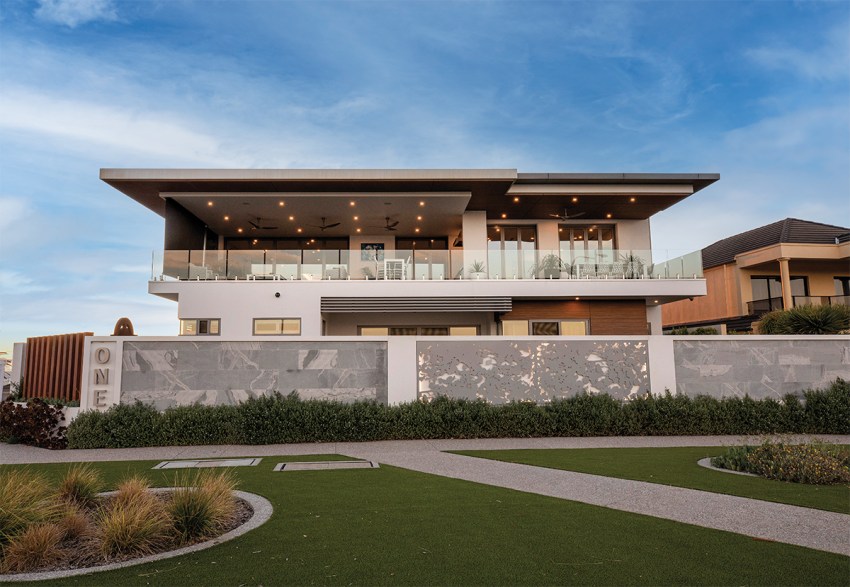
While sometimes working with friends can come with challenges, Adrienne says it was a smooth ride for them. One area in particular that Michelle helped bring to life is Adrienne’s retreat.
Opulent pendant lighting hangs above a marble-topped island bench beside a bath for Adrienne to luxuriate in.
“She always respects my tastes and never imposes her own opinions. It’s great working with people who know you, your taste and how you want your space to work.”
With so much room over so many levels, it seems like an easy place to get lost in. When asked if she needs an intercom to get her kids’ attention, Adrienne laughs. “We just yell!”
This article first appeared in the March 2022 issue of SALIFE magazine.



