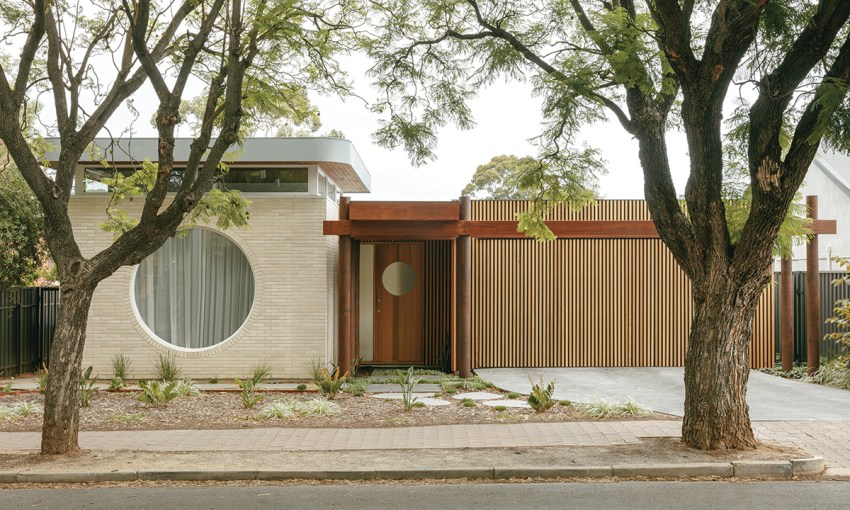A three-bedroom home in leafy suburban Adelaide has been designed around an oversized courtyard to create a bright and light-filled space that is warm, playful … and just a little bit mid-century.
Circle of life
There’s something enduring about the pull of suburban life: the space, the convenience, the community.
And this new, three-bedroom house, nestled into a tree-lined Adelaide street, has all the hallmarks of a suburban home: the three-car garage, enough room for a veggie garden, space for the rainwater tanks, the requisite open plan living.
And yet, this suburban home is also so wholly unexpected.
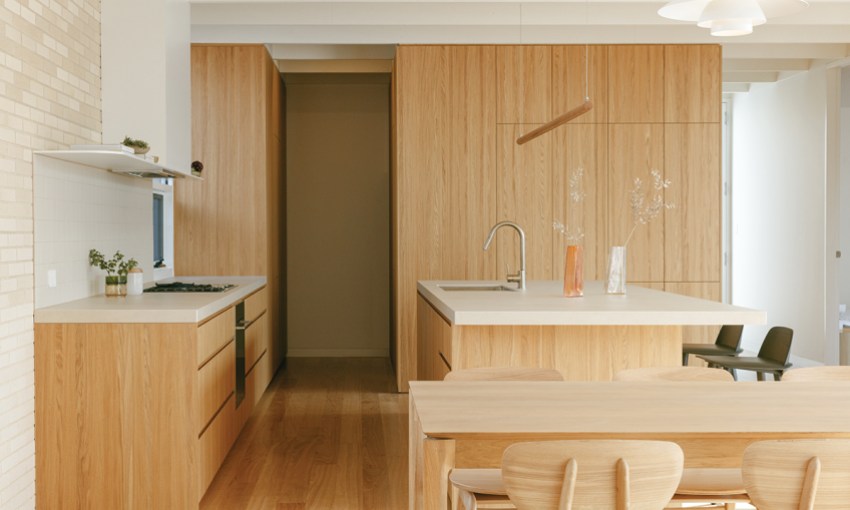
It all starts with the facade: a large, circular window the first indication – of many – that there’s something strikingly different about this suburban house.
The front of the home melds a variety of textures, colours and materials: from the western red cedar door and garage battens, to the blonde brick of the front room’s exterior and the silver steel of the “hat” – an ingenious design element that draws light inside – that sits on top.
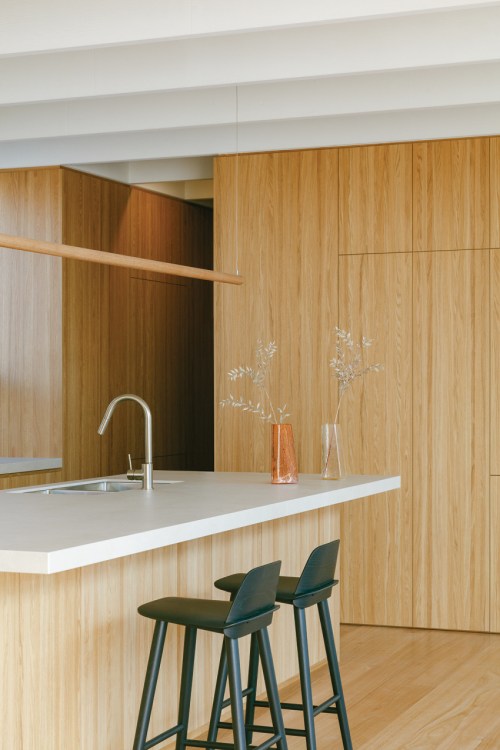
The mastermind behind the property is Sans-Arc Studio director Matiya Marovich. South Australian foodies know his work from Thebarton’s brunch destination Bloom, Leigh Street’s Pink Moon Saloon and CBD hotspot Part Time Lover.
Now, it’s residential streets where he’s making a mark.
“The brief asked for space for a large family Christmas, a work from home office space, a dry-store for curing salami and an extra space in the garage for their 1956 Alfa Romeo,” Matiya explains.
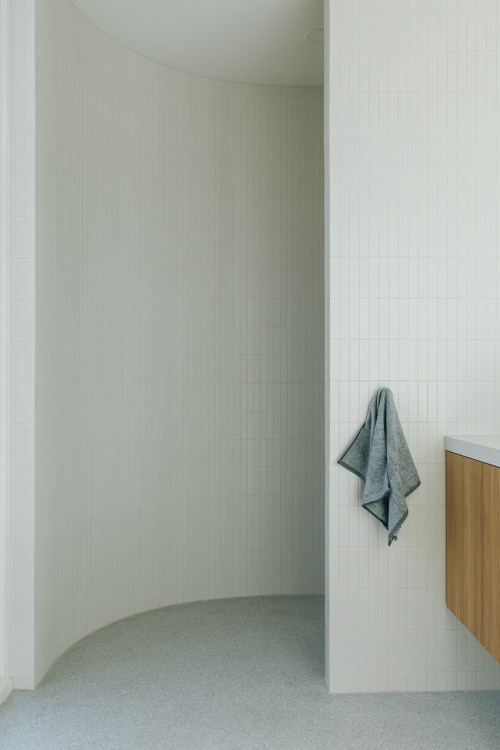
“From that, we created an expansive, yet concealed, kitchen within an adaptable living space, allowing for a 16-person dining table and connecting this to the north-facing courtyard.
“The street-facing ‘wing’ of the house includes the garage, powder room and guest bedroom that can be separated from the rest of the home by a cavity sliding door in the living room joinery. This allows the owners to work from home and meet their own clients with privacy.
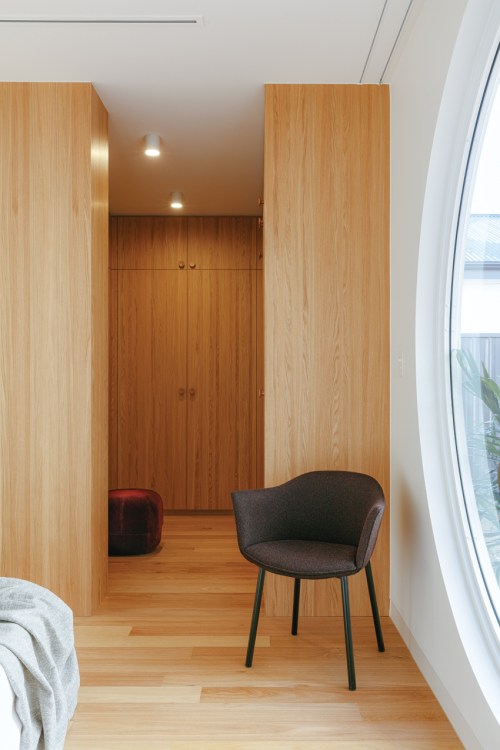
“Our intention was to be functional and rational in program, but beautiful in form, to create a space for connection and openness, to bring the outside in, and to create an honest structure.
“There’s nothing too over the top or excessive, affordable but quality construction. We wanted it to be a calm space, using natural materials; timber, brick, tile; warm and earthy.
“A few curves, some layering, playfulness, a distinct character, but also a certain timelessness and restraint.”
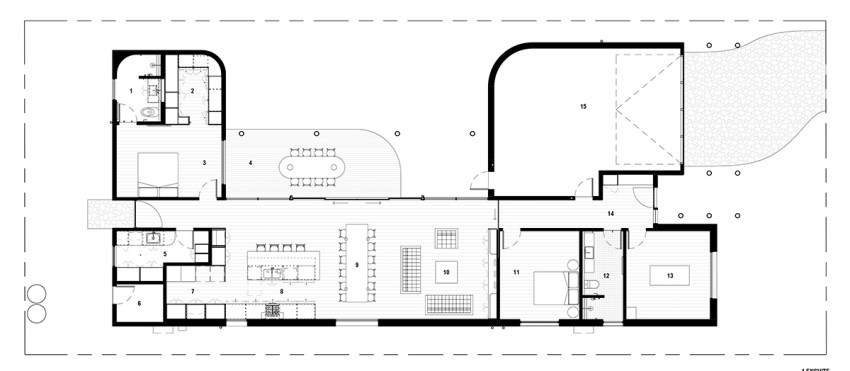
The build itself was not without its complications, given construction started late in 2020 and was then forced to battle material price rises and shipping delays.
“There were many instances where we needed to re-specify and re-design to accommodate for a disruption,” Matiya explains.
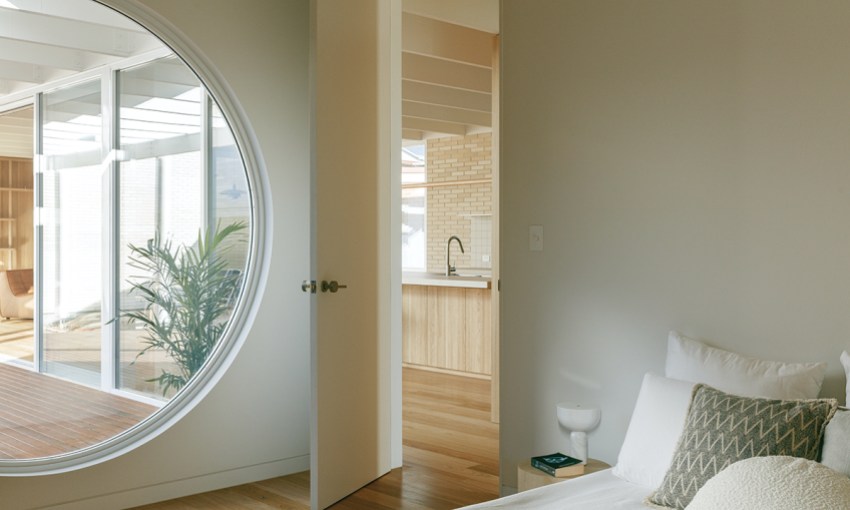
“We had to re-specify the structural timber and adjust species of exterior timber, so were required to work with the engineer again as we confirmed availability of certain timber sizes and timber stock.”
But despite it all, the end result – with the home built by BTF Constructions – is nothing short of spectacular.
The ethos of Sans-Arc Studio revolves around being as environmentally and socially responsible as possible and Matiya says this home reflects that, particularly the creation of the north-facing courtyard.
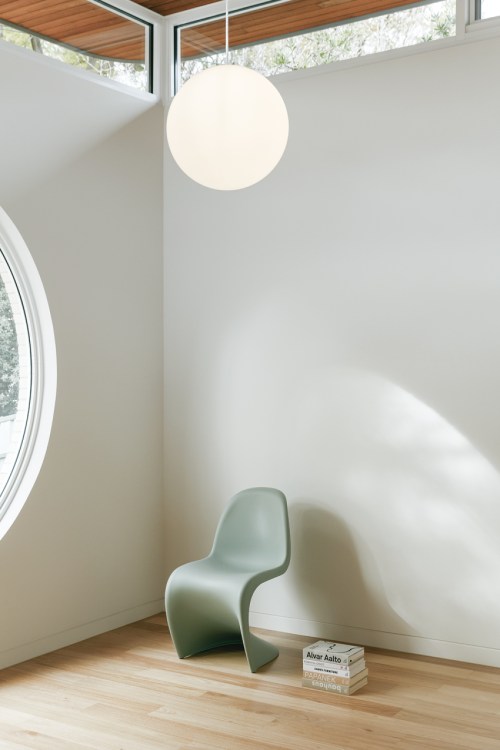
“For the clients, it was natural that the open plan kitchen, living and dining area was to be the centre of the home,” he says. “We located this adjacent to the courtyard, because together they make an open, adaptable space in the middle of the site, separating two ‘wings’ at the front and rear of the block.
“The house is passively designed and we’ve used reverse brick veneer and natural ventilation with low VOC materials throughout, to ensure both good solar heat gain and shading. This home also reduces energy consumption through solar panels.
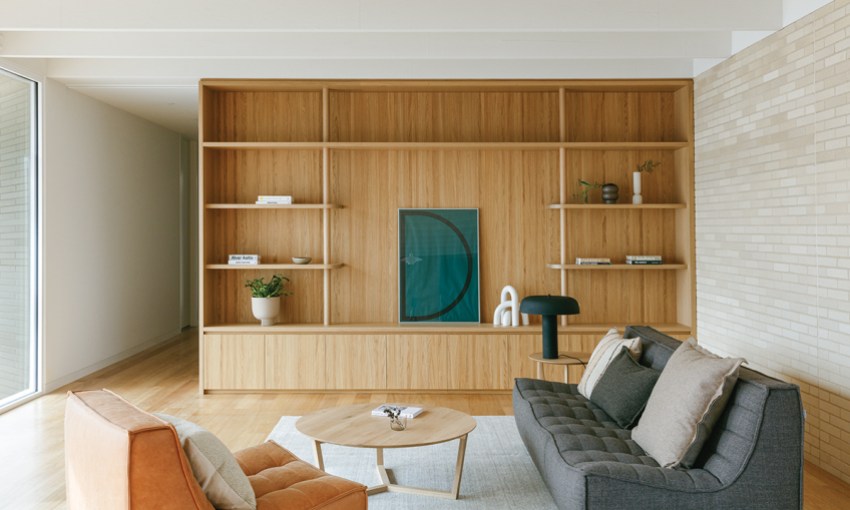
“The building itself hugs the boundaries wherever possible, and maximises the yard to the north, subverting the typology of the area, but maximising light and sun for the owners.
“This home provides the owners with a space that is open, adaptable, with ample access to light and sun, is connected to the context and nature outside, yet maintains privacy from the street. Natural materials and a timeless palette create a comfortable and light-feeling space that is calming to inhabit.”
Matiya explains the circular forms – found in the front window, a smaller one in the front door, and another large circular window in the master suite looking out to the courtyard – are a nod to both mid-century and Japanese architecture.
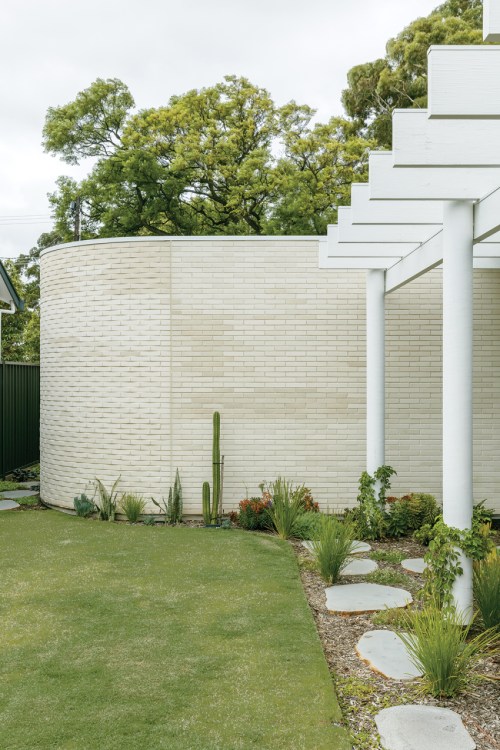
“They’re probably two of the biggest influences in the way the aesthetics of our practice and our philosophies over the years, but for this home, it’s very much a focal point and something that’s playful and engaging with the street,” he says.
But inside, too, the nods to mid-century and Japanese influences continue: from the white weatherboard exterior across the back of the home, to the oak floors and joinery used extensively inside; from the deliberately simple and clean detailing (think integrated appliances, hidden pantry, slimline light bricks) to the landscape architecture (by Pad Studio) that incorporates a delightful mix of bluestone crazy paving and stepping stones with cacti, grasses and low-lying shrubbery and succulents.
In the kitchen, Austral Bricks’ slim bricks create a graphic pattern that is offset by the square latte-coloured tiles of the splashback, while the benchtops continue that creamy light palette. The bespoke oak bookcase provides a stunning backdrop for the owners’ most-loved pieces.
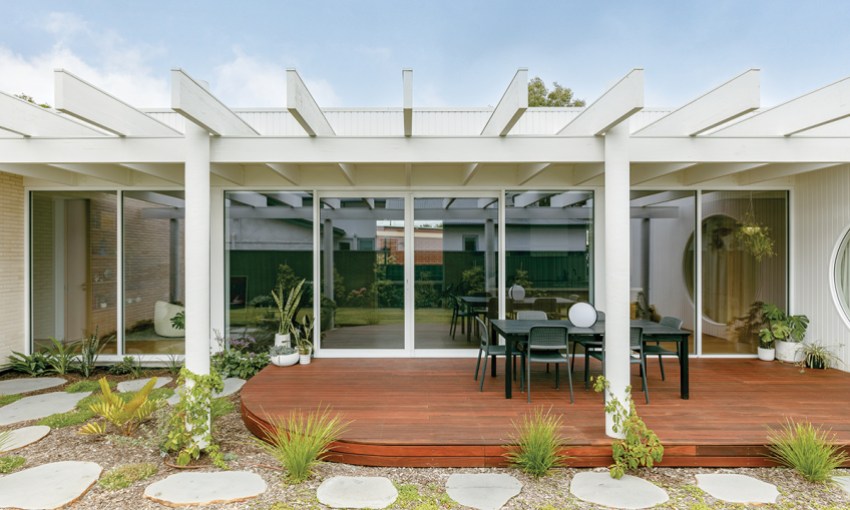
All this detail – refined over a year-long design phase and a two-year construction phase – has created a home that balances functionality with a timeless beauty and Matiya says this is probably the home’s greatest triumph.
“That’s something we try and instil in every project; to create something contemporary, modern, but also timeless … very much with an understanding that this is a piece of architecture that has to age and last a long time on site and with this house, that’s what we’re most proud of.”



