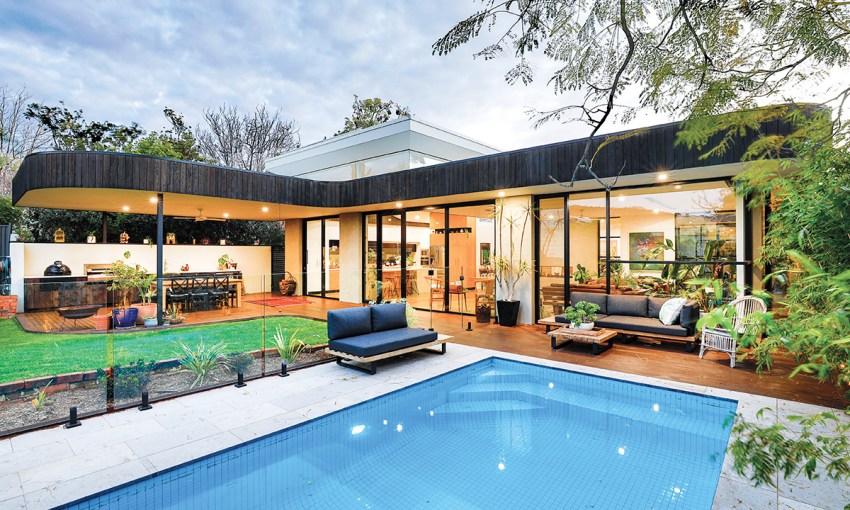Carl and Alisa Willis have curated a home that speaks of their lives and travels together, while marrying heritage with comfortable, contemporary design.
Close to home
Designing a home from another country comes with obvious challenges, but the key to Carl and Alisa Willis’s build was having an architect they could trust – and that just happened to come in the form of Carl’s brother, Luke Willis of Hosking Willis Architecture.
The couple bought the Colonel Light Gardens home 14 years ago when it was in its original form, save for a 1980s addition where the master bedroom now sits.
They lived in it for a couple of years before the family moved to the Philippines, where Carl, an engineer, had taken on a job. They rented the house out, but eventually began working on plans for an extension.
They’d stop in and check in on the work on visits back to Adelaide, but it was largely done remotely – and that’s where the trust in Luke became vital.
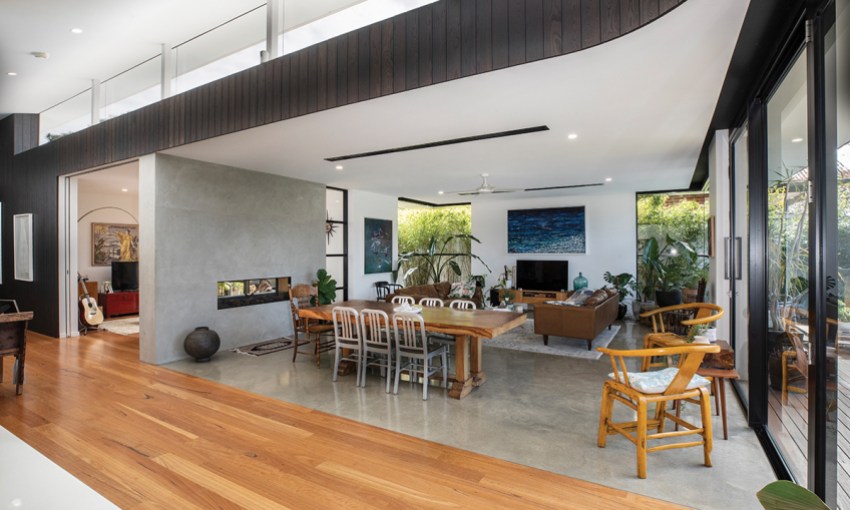
“In the beginning, we had a discussion and he designed this layout in three hours,” Carl says.
Although they loved the design, Carl and Alisa asked Luke to draw up a couple of other plans. However, it was ultimately that first drawing that made it to reality.
“In the end, this was it. Sometimes the block and the orientation just all works,” Alisa says.
The couple, who gave Luke their list of wants – courtyard, greenery, light, a space for the kids and curves – and let him get creative. Luke made the process easy for the couple, whittling their choices down to a few options and they couldn’t be happier.
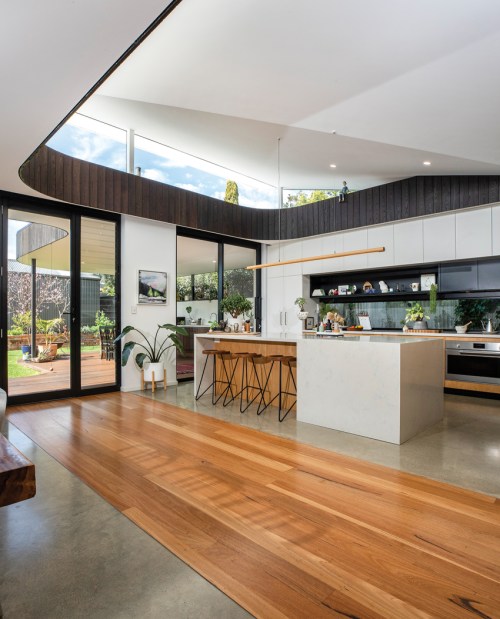
“The one thing I learnt from this is if you’ve got a good architect, trust them,” Alisa says.
“I learnt Luke’s taste is far superior to mine, even though I’m very opinionated.”
They’ve been back in the house in its new iteration for five years now and have been slowly chipping away at all the finishing touches. Rather than completing everything at once and compromising to keep costs down, the couple decided to focus on a different area of the home to perfect at any given time.
While there are a couple of smaller things still on the list, what the couple has created is a home for themselves and their two teenagers, Poppy and Tom, that perfectly fits the family.
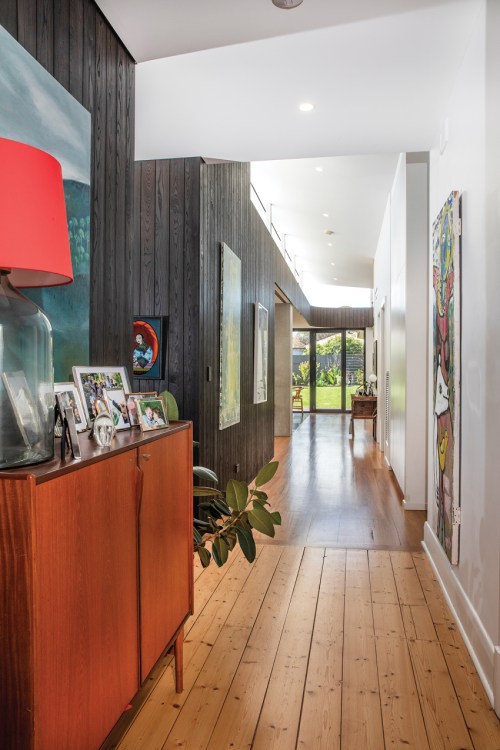
The front of the home has remained the same, in keeping with the heritage rules of the area, while the back of the home opens up to a shared kitchen, dining and lounge area with rich materials and inventive angles. The two parts of the home fit together not seamlessly but respectfully, because there’s a thread of nostalgia that runs through both.
The old and new coexist harmoniously because of the treasures that inhabit both spaces.
The entrance hall houses the “museum” of odds and ends collected by Alisa’s Egyptian grandmother, side-by-side with trinkets from travels and the children’s childhoods.
Frames that dot the home’s walls are filled with beautiful found pieces of paper; pages from old TIME magazines and maps from a textbook discovered in a Bali op shop.
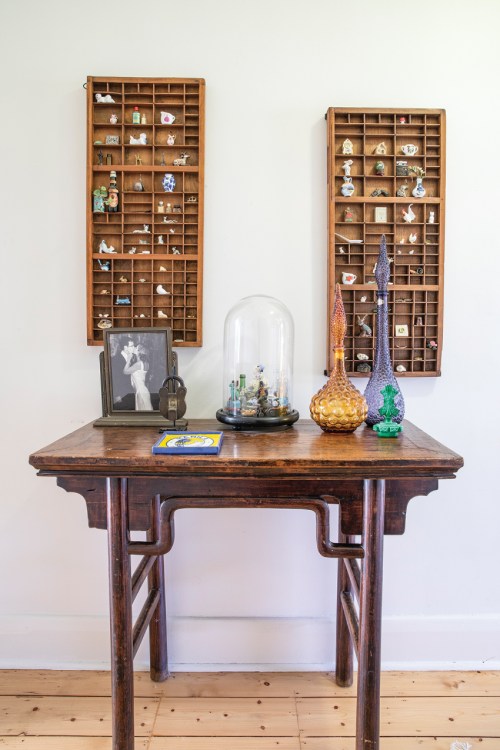
They’ve collected art from home and afar, including a painting by Sally Heyne from Mitcham gallery/cafe This Fine Day. There’s also a piece by renowned Adelaide artist Stephen Langdon, as well as a painting gifted to Carl from a friend for his 40th birthday.
The walls themselves are a focal point also. Black-stained toasted Japanese ash panels run along the hallway, into the kitchen and through to the home’s exterior.
The timber runs around curves in the kitchen and outside the home and the couple say builders Care Constructions should have signed their work because the craftmanship is art.
“On the curves, they chamfered the tongue and groove of each piece,” Carl says.
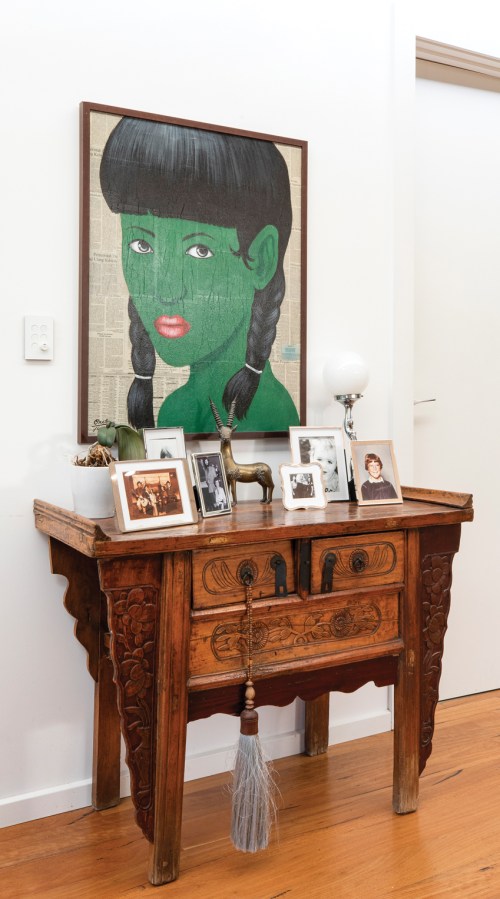
“We couldn’t believe the amount of effort they were going to so it was perfect but they said, ‘This is what we live for, we get sick of the norm’.”
The curves of the kitchen are juxtaposed by an angular ceiling with sharp folds like those of a paper airplane.
Clerestory windows usher light in, where it plays on the angles, creating a different feature at different times of the day.
“It’s not particularly big or ostentatious or even grand, but everybody who walks in goes, ‘Oh my God’,” Alisa says.
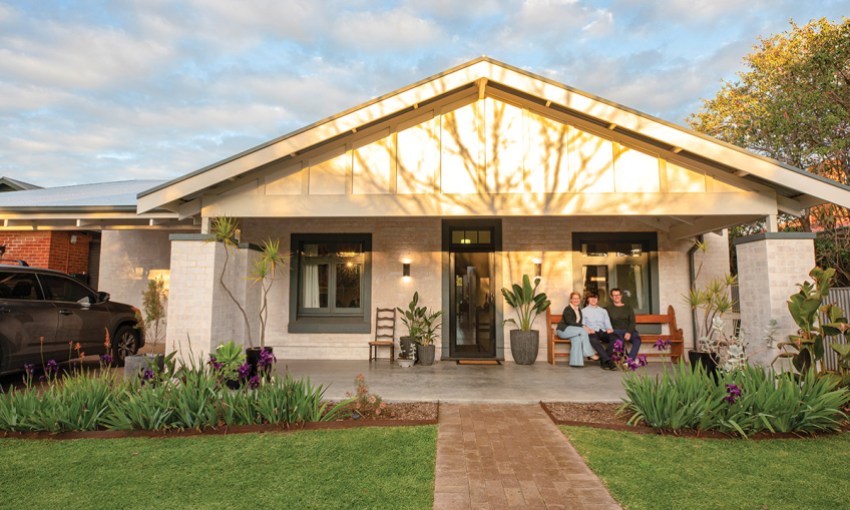
“We designed this kitchen while we were living away and, at the time, we were really homesick, so this is really an ode
to home.”
Everything in the room and its placement within the space has been fastidiously considered, from the steam oven to the wine fridge – and even the bin system.
Local company Wiseman Made created the kitchen and when Alisa and Carl were on the hunt for a stylish but unobtrusive pendant for the island, the craftsmen made the Dowell pendant from a pale timber.
A glass splashback is a window to the greenery outside, but also allows the couple to see the kids come home while they’re in the kitchen. Fresh foliage is a theme that runs throughout.
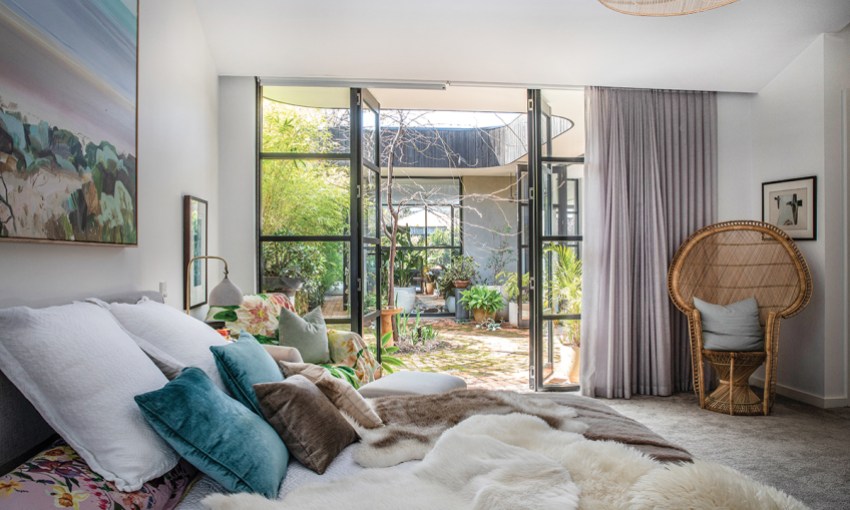
“When we designed the house, we wanted to be able to lay in bed and see through to greenery,” Carl says.
A courtyard just off the master bedroom and living space, along with ample windows allows just this, letting nature inside from every vantage in the new section of the home. The unframed windows allow for an unimpeded view to the garden – and they always get noticed by engineers and architects on video conference calls with Carl.
The house was designed to allow for electric blinds should they be required, but the couple hasn’t found the need.
The furniture is an eclectic mix of pieces found while living away. The $200 dining table used to live in the garden in their house in Manila and is made of one solid piece of timber. An altar table was found in a pseudo homewares store in a shipping container.
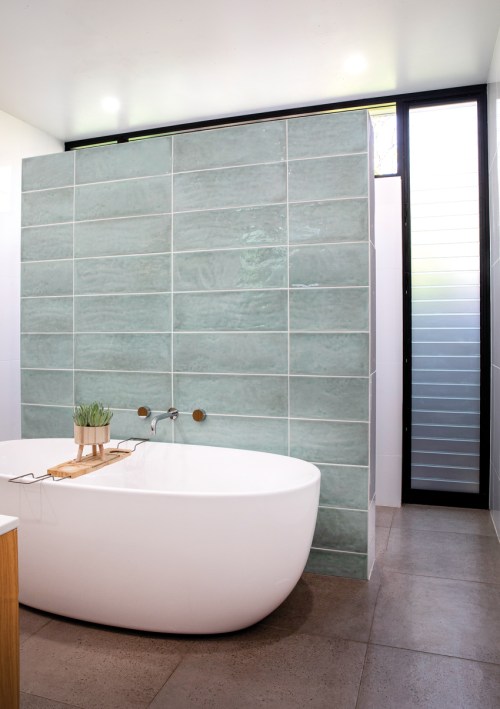
“The whole house is filled with things we’ve collected from wherever we’ve been and it feels really nostalgic,” Alisa says.
“We have always bought things we love, regardless of whether it’s $10 or a lot more. It’s just about what speaks to you and who you are and then putting it together.”
Carl, a keen gardener, transformed the back yard himself, starting with an excavator to create retaining walls. A wall for the herb garden was created using bricks from the old part of the house. It quickly went from something that looked like a construction site with a giant shed to a little oasis for the family to relax in.
In summer, the back yard is the perfect place to hang out – the outdoor area is a base for the parents, while Alisa says she just hands pies and pasties over the fence to the back laneway, where the kids and their friends ride their bikes.
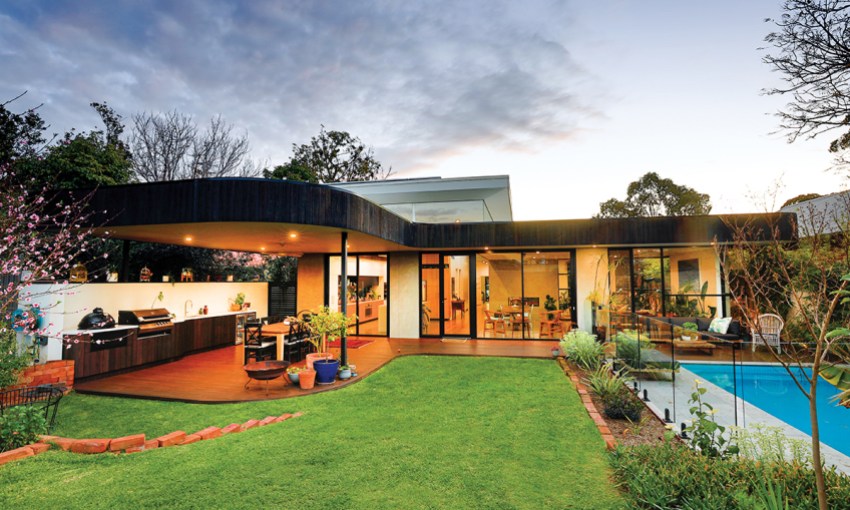
The pool is a newer addition to the home and the furniture surrounding it was carefully chosen to sit low, so it didn’t impede views from inside.
Carl’s mother Greta was a superb gardener and when she died, many of the plants from her Hawthorn home were transplanted. Greta herself was known to “borrow” a plant or two also.
“One New Year’s, Mum and Dad were walking home from a party in Mitcham where there’s a little community garden, and there were some canna lily bulbs,” Carl says.
“She nicked them because she loved them and planted them in her garden. Now they’re here.”
This article first appeared in the October 2022 issue of SALIFE magazine.



