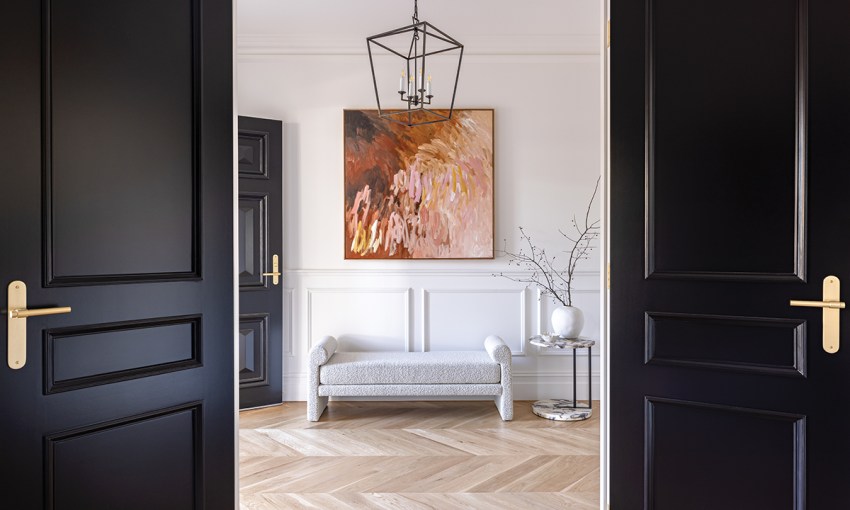It may not have been the most conventional path that led Ben and Natalie to their impressive family entertainer, but despite the challenges, the result is spectacular.
Combining comfort and luxury
When Natalie answered her phone back in 2019, on the other end of the line was a real estate agent – quickly, the two realised the agent had called her by mistake.
But it turns out, it was a very happy mistake.
The agent was managing a rental property on a large block of land in Kensington Gardens that wasn’t even for sale.
But Natalie’s partner Ben Clarke saw the phone call as a fortuitous sign, and convinced the agent – as well as the owner – to sell and the duo began planning for a fresh build.
Looking for inspiration for their upcoming build, Natalie, an accountant, and Ben, a sales executive, walked through Genworth Group’s “Greystone Street” show property, where a set of steel doors in a bathroom caught Ben’s eye.
He called the Genworth office to find out where they’d been sourced from and on the other end of the phone was architect Ben Wood.
“He picked up the phone and rather than just telling me where the doors were from, he said, ‘Why don’t you come in for a chat?’” Ben says.
The couple met with Genworth and an hour later, signed up to build with them. “Ben (Wood) designed a lot of this house and for me, being in sales, to ask that question when he’s an architect and not in sales was the biggest thing.”
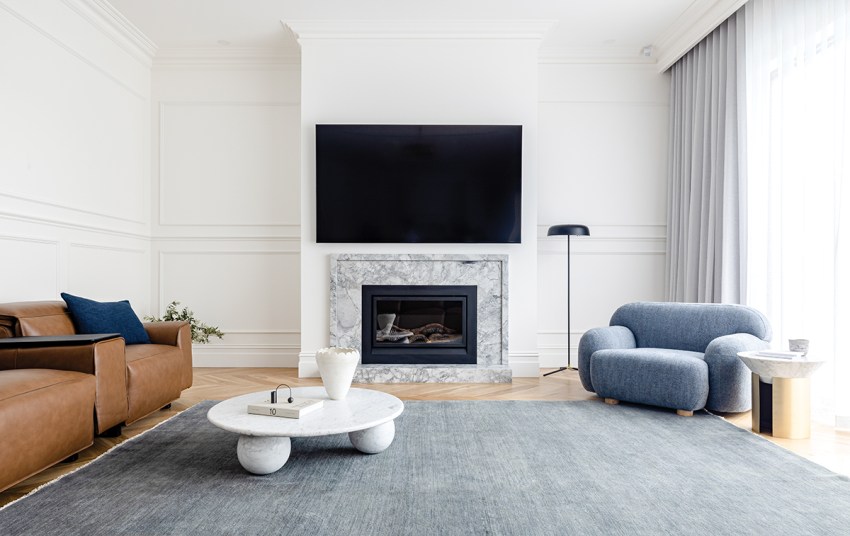
The result is perfect for the family of four with the home split into a cosy haven with bedrooms upstairs and spaces to entertain – and be entertained – downstairs.
There’s ample choice; you can swim in the pool, relax in the spa or steam room, have a hit on the putting green, recline in the home theatre or play the stunning Alex Steinbach piano.
Ben was inspired to create a steam room in the pool house after watching a home renovation show. “I was banned from watching it after that,” Ben laughs.
However, watching that one episode paid off and the luxurious steam room sits beside the swim jet pool by Mermaid Pools.
In summer, the pool is the ideal spot to float around and watch a film on the outdoor projector.
All over the home, there are special touches and one of them is on the floor of the outdoor kitchen. The tiles are a rhomboid configuration with basalt and bluestone, a pattern designed by Genworth’s Mary Diamantis for her own laundry.
Indoors, entertaining standards are just as high. Ben worked with Envy Electrical & Automation to ensure almost everything can be done in the home at just a touch of a button.
The Savant automation system allows everything from the curtains and the fireplace to the television and pool chemicals to be controlled.
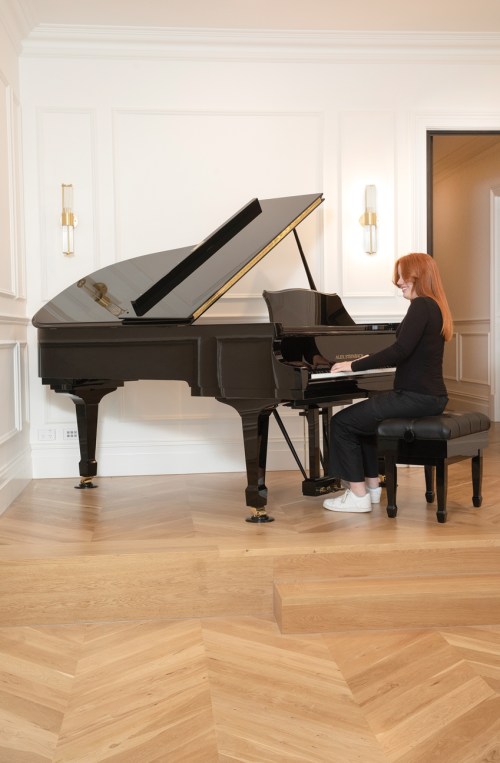
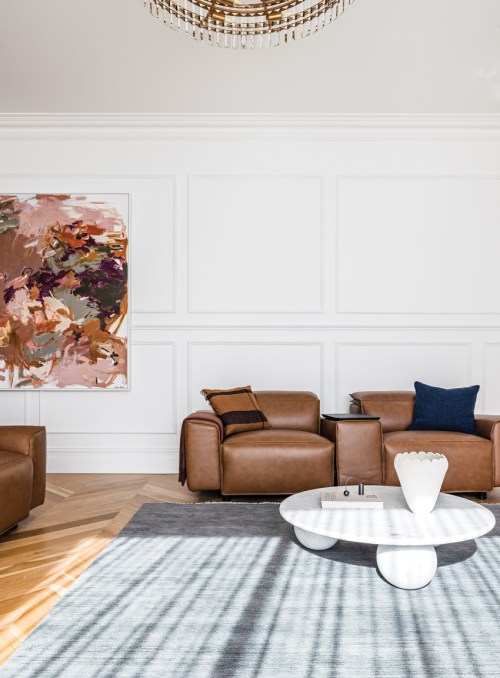
Audio is an important aspect of the home – Ben has a degree in sound engineering and designed the soundproofed home theatre himself.
Top-of-the-line speakers can be found throughout the home and a library of songs can be played through them, with the piano portion of the song automatically isolated to play on the actual instrument in the living space.
The home’s two wine room spaces were inspired by nearby Penfolds, where Ben and Natalie were engaged.
There’s a wine storage room along the home’s entry and also a beautiful tasting space with hand-laid stone where friends can gather to enjoy the collection.
The distinguishable style of Genworth can be seen in the home with traditional touches and exquisite detailing that sit comfortably with elements that modernise the spaces.
While Ben and Natalie had opposite philosophies when it came to design selection, the flow of decisions worked well. Ben is the type to seek out every available product and select from there, while Natalie prefers to be given three choices for the final selection.
For the home’s interiors, the couple worked closely with head of interior design at Genworth Group, Fotini Giamarelos and the entire process was incredibly collaborative with the whole team.
“With Genworth, a lot of people say you become part of the family and that’s the truth. They really allowed me to work with them,” Ben says.
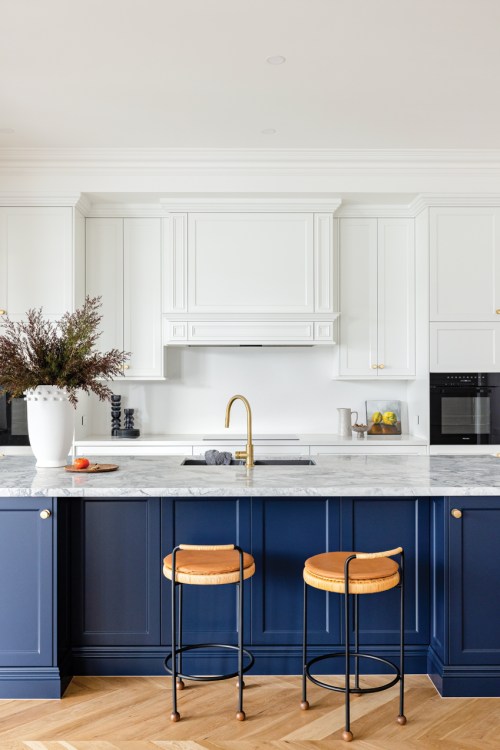
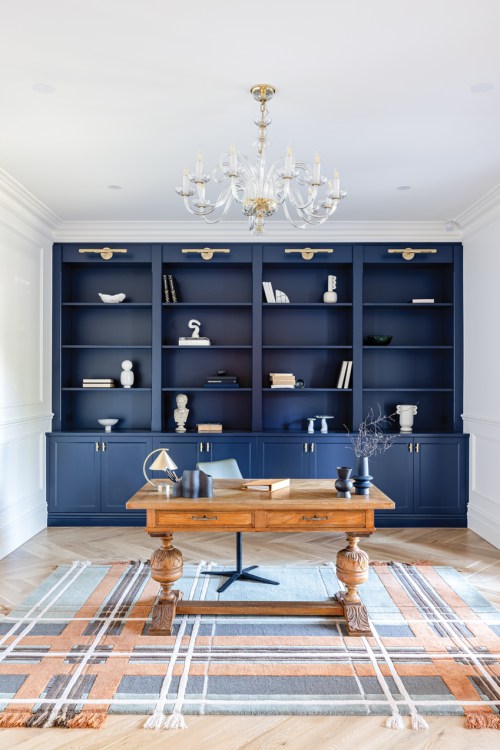
The style statements begin at the front door. While watching House of Cards, black doors in the set’s depiction of the White House inspired Ben to go with the moody hue, prompting a late change of fittings from brushed stainless steel to brass throughout.
The switch was unintendedly genius when you see the way those fittings play with the metallic tones in the lighting and the piano, and the way they pair so perfectly with the French navy that has been used on the kitchen cabinetry, in the mud room, the bathrooms and a pull-down murphy bed in the spare room.
The open plan living space at the rear of the home is immediately opulent, with a dais for the piano on the right greeting upon entry.
A mishap in creating the kitchen prompted a new term coined between Ben and Natalie: when something goes wrong, they now say they need a “super white solution”.
A marble kitchen island benchtop cracked when it was being installed so instead, they used it on the fireplace and in the powder room, and super white stone was used in the kitchen.
Other classic Genworth features include French oak flooring in a chevron pattern and classic wall moulding in the living area and hallway downstairs.
Natalie works some days from home, as well as sitting on advisory boards, and her office space is a subtle nod to the mid-century Mad Men aesthetic, looking out to a water feature in the front yard.
“Mitchell Wenck from Green Side Up Landscaping did an amazing job on the low maintenance garden and the fountain, which can be seen from the desk in the study when tranquillity and inspiration is required during a busy day in front of my computer,” Natalie says.
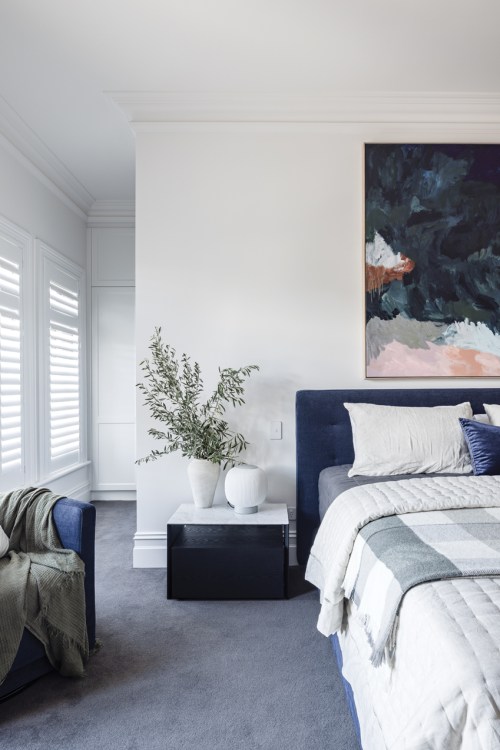
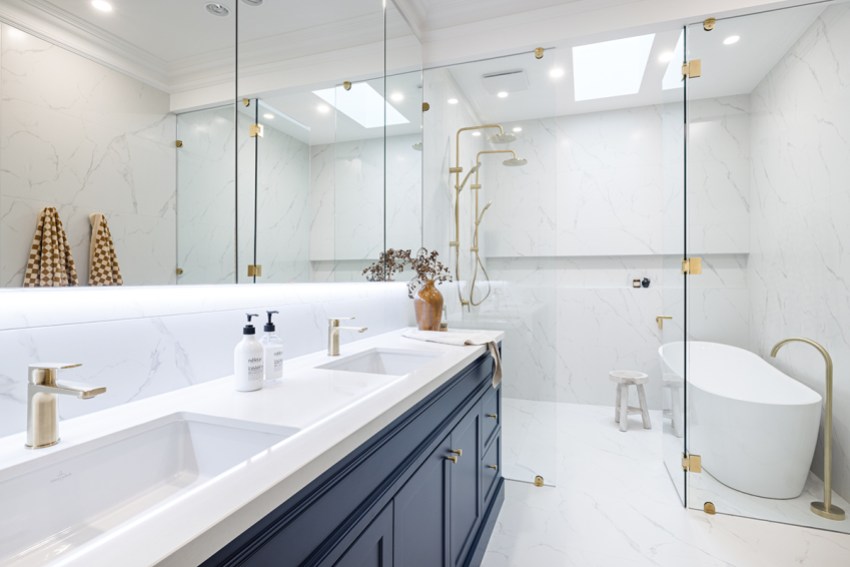
The lower level’s floorplan started from a place most people don’t build their home around – the garage.
The builder they’d initially planned to go with couldn’t accommodate the car hoist, and while Ben says it was a huge feat of engineering to get it installed, Genworth rose to the challenge.
The Stenhoj Masterlift installed by Molnar Hoists is put to use by Ben, who races his Subaru STI 2019 in the Adelaide Rally.
“The biggest thing for Natalie was not having a standard two-post hoist that just took up a whole room,” Ben says. “This hoist is completely recessed into the ground.”
The soundproofed space is a fully-equipped workshop where Ben can work on other projects, such as joinery and his passion for building home theatres.
Downstairs is all about those elements of grandeur, but upstairs – or up the elevator – it’s all about comfort.
The design of the car hoist in the ceiling thereby created loft spaces in two of the upstairs rooms – Isabella’s bedroom and the master bedroom.
Isabella’s loft space is used as a study and art studio, complete with exhaust fan for any painting fumes.
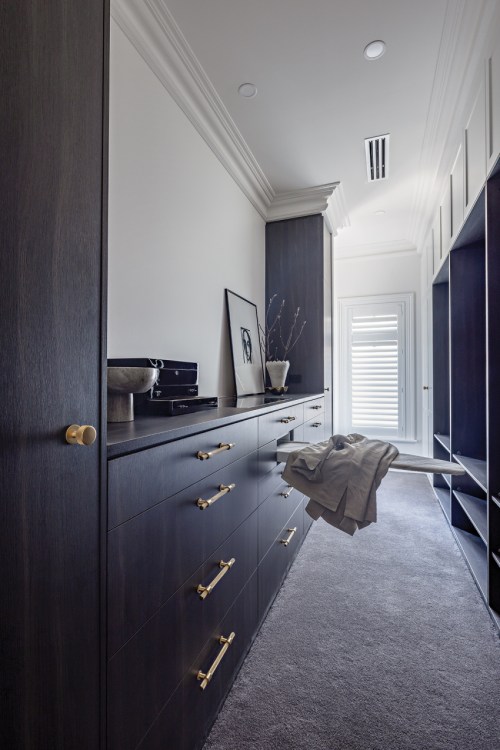
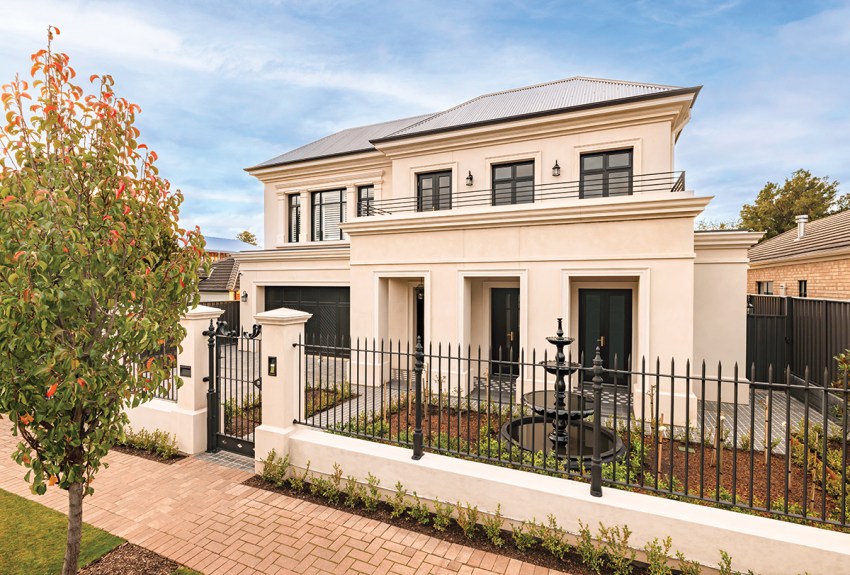
In the master bedroom, the space is used for storage, and may one day be turned into more wardrobe space, although there’s no shortage of that in the walk-in-wardrobe, tucked in behind the bed. The area is fitted with Walls Bros joinery (as is the rest of the home). There are also jewellery and watch display cases and a pull-out ironing board for a quick iron, no need to go down to the laundry.
In the ensuite, Ben got his wish – those black steel-framed doors from the Greystone property. The brass fittings extend to the bathrooms, lending a modern touch of luxury to the spaces.
The home has taken several years of planning and the build itself was not without complications, as Covid lockdowns created supply issues. But the end result is a home that provides plenty of “wow factor” and space, while being simultaneously warm and tranquil.
Even with 650 square metres of living space, Ben says the home doesn’t feel like a maze. “From the minute you walk in the door, you have this elongated hallway and you step down into the living space, keeping the roofline where it is, so it opens outwards and upwards.
“I absolutely love walking down that hallway. But the second you get upstairs and feel that wool carpet, it’s a home, not just a house.
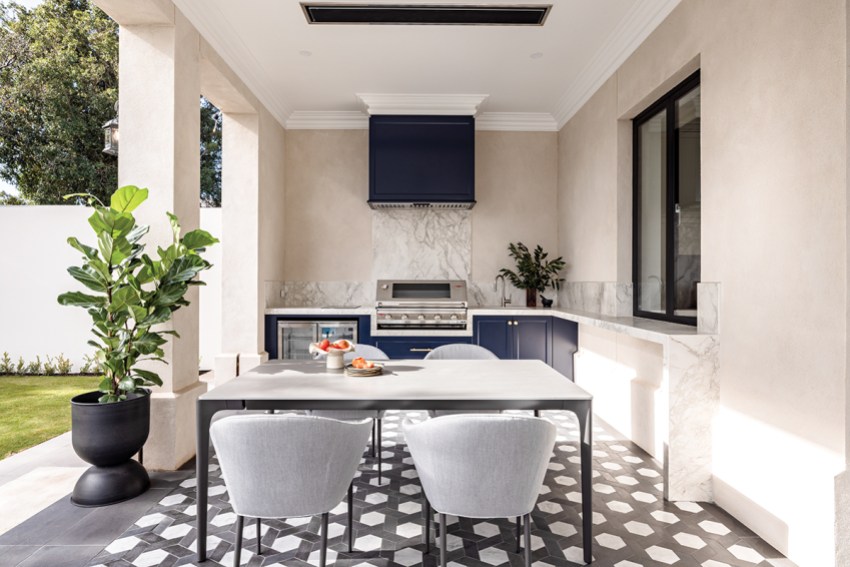
“It’s where it can be messy and lived in, whereas downstairs, it’s a place we can share with others.”
Natalie says it was amazing to go from visualising something for so long, to have the result right there in front of you.
“What Genworth have done really well is the use of space,” Natalie says. “When it was being bult I thought, ‘Oh it’s so big’ but when you’re upstairs, the hallways are just right, everything’s just the right size.
“The design is so clever because nothing feels too big or small.”
The home has already been put through its paces with the kids’ friends during school holidays.
“I have been coming home from work to 10 teenagers sitting on my back patio having the time of their lives, which makes the four years of planning, lockdowns and building all worthwhile.”
This article first appeared in the August 2023 issue of SALIFE magazine.



