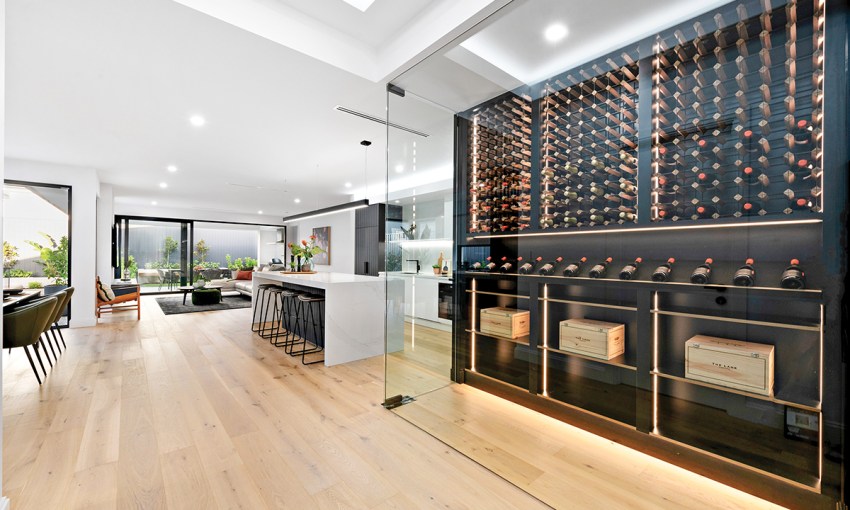With a luxurious master suite and connected family living, this contemporary bungalow ticks all the boxes for a stress-free lifestyle.
Designed for life
Situated in the leafy surrounds of the ever-popular suburb of Glenunga, this striking bungalow has contemporary street appeal.
The focus was on creating a modern family dynamic with spaces to facilitate an all-year entertaining lifestyle.
“We wanted to create a thoughtful design that responded to the sloping adjoining properties,” says Medallion Homes CEO, Jordan Katelanis.
“We had to be mindful of its surrounds and access to natural light.”
In response to the location of the block, the home sits above the street with a commanding view over its easy-care landscaping.
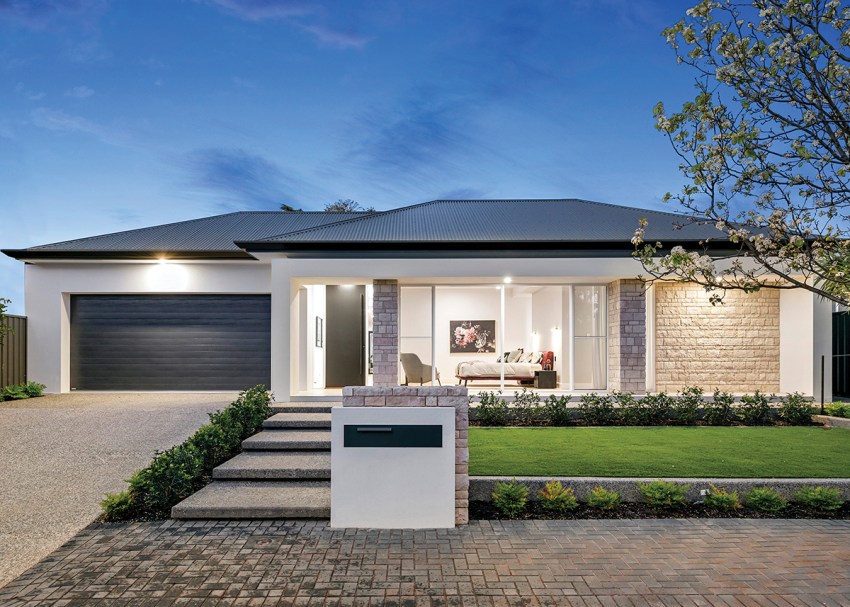
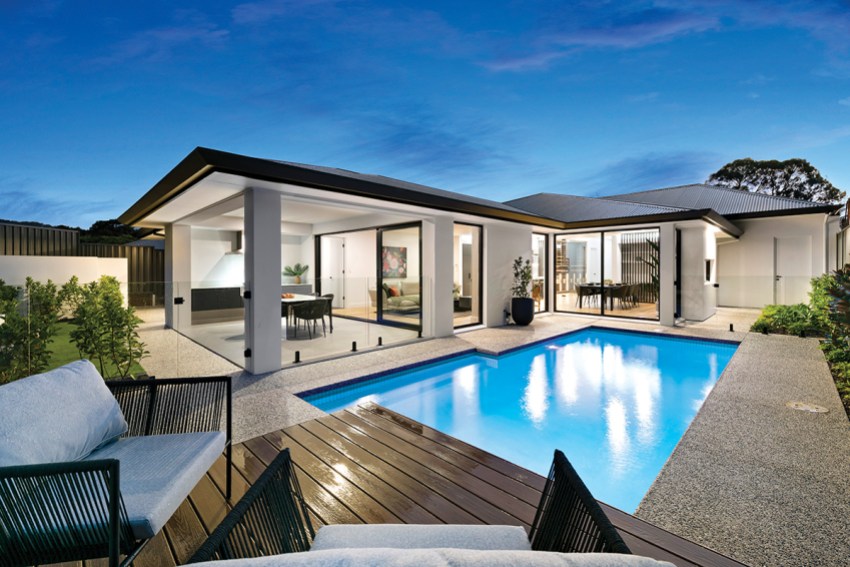
Built by Medallion Homes, this modern interpretation of a bungalow features a wide western-facing verandah that protects the panoramic glazing to the master suite. Travertine in Sahara Cream has been laid in a banded design on the main walls and robust brick piers, which soften the crisp white render of the facade.
Deep recesses define the crisp line of the verandah, creating the illusion of a floating minimalist roof line.
The black-painted timber door welcomes you into the expansive entryway, which has a soaring 3.3 metre ceiling and feature halo light pelmet, drawing your attention to the open-plan kitchen and open family beyond.
Maximising the natural north-eastern light, the home’s palette is reflected by light and bright colours and materials, offset with dark earthy undertones for depth and contrast. The home features oak timber flooring, dark V-Groove panelling and joinery, and Silestone Calacatta Gold stone benchtops throughout.
“Natural light was a big part of the design of this home,” Jordan says.
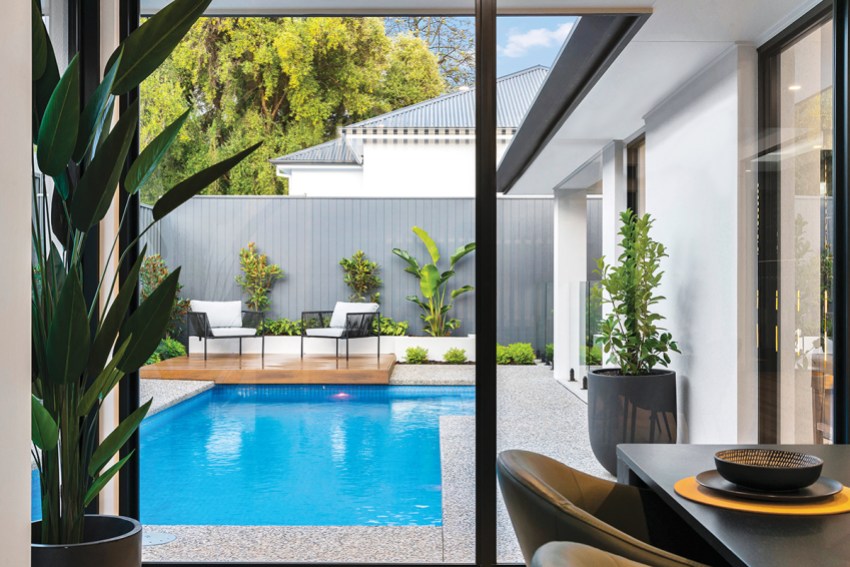
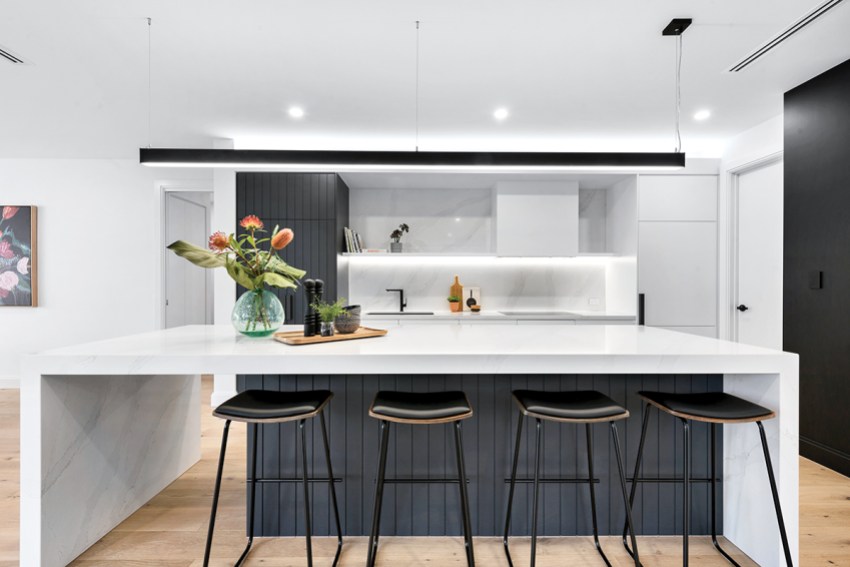
“We used large timber-framed windows on the facade and expansive glazing with black window frames to the remainder of the home.”
The use of Aneeta sashless windows in the spacious master bedroom is a play on the traditional timber sash windows. The master suite features three-metre ceilings and an expansive dressing room with a built-in dressing table. A luxury wallpapered bedhead wall adds a textured, homely feel. Recessed curtain tracks and the deep verandah provide privacy, ensuring this master suite truly is one of the most loved rooms in the house.
The en suite boasts twin vanities, a frameless walk-in shower, a free-standing bath and discreetly-hidden toilet. A reverse light pelmet sends light cascading down the porcelain tiles.
Large integrated Breezeway aluminium windows maximise the southern light while also providing ventilation – as well as capturing glimpses of the south eastern foothills.
“One of my favourite elements of this home is the centrepiece walk-in wine room,” says Jordan.
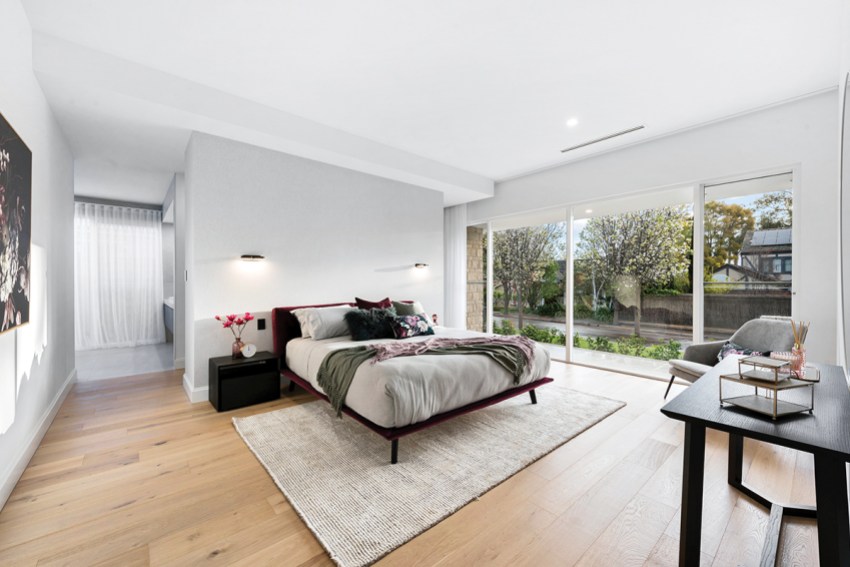
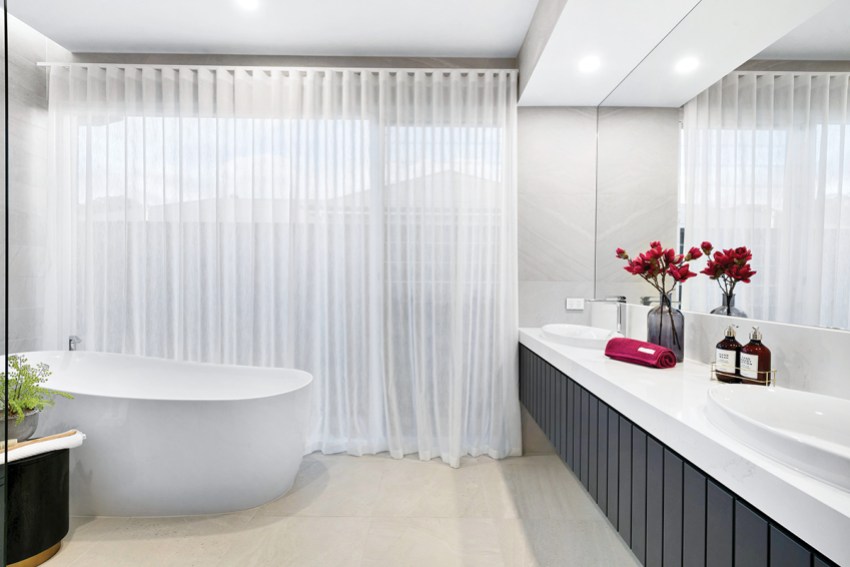
“Recessed frameless glazing leaves this stunning feature on display, while also allowing a view through into kitchen and living space.”
The custom wine room features black and woodgrain shelving with built-in wine racking, warm LED feature lighting and a glamorous smoked mirror.
Of course, the kitchen is centralised in the heart of this family home. The space connects all the separate elements of the property, from the entry to the bedroom wing, while also overlooking the pool and alfresco area, creating effortless form and function. An ample butler’s pantry has a sink and Zip tap, along with an abundance of storage and prep space.
To allow for modern family life engagement, a discreet study nook is positioned adjacent the main living area, but shielded from the dining space by a screen of dark panels. The convenient work space features custom joinery and a stone benchtop.
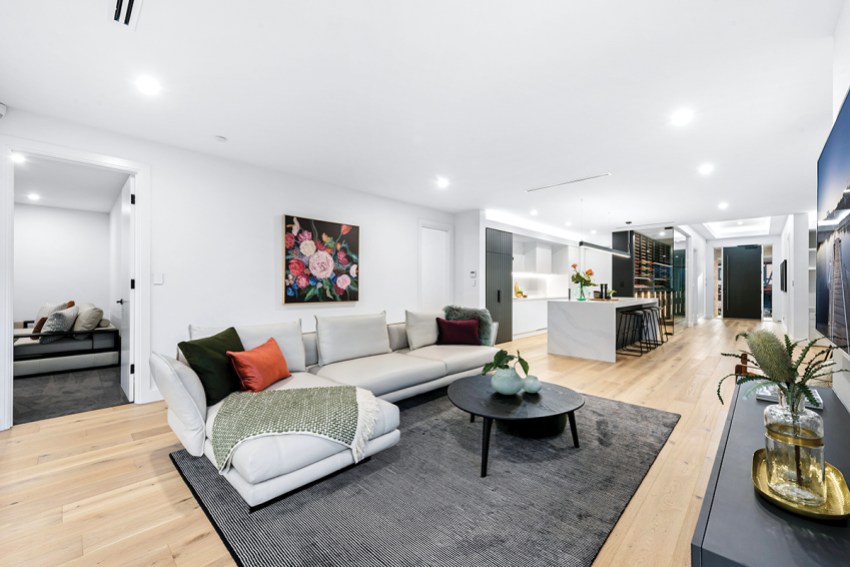
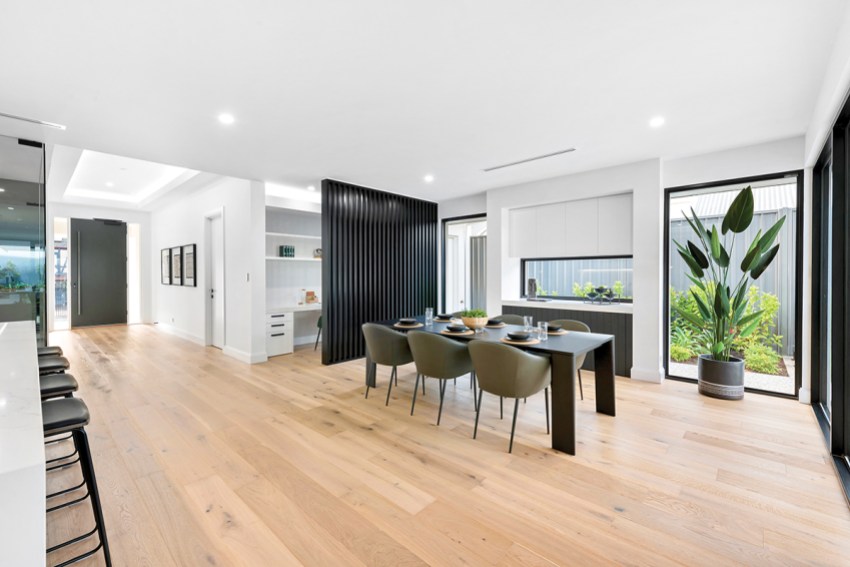
The large meals area has large windows onto a north eastern aspect, with a feature V-groove panelled buffet area that creates both a sense of openness and intimacy, while also connecting to the lush environment outside.
The tiled outdoor living space with a contemporary barbecue and outdoor kitchen provides the family with many options for entertaining. The alfresco area overlooks the generously-sized swimming pool, complete with composite low-maintenance deck and entertaining area.
To ensure true family harmony, the home theatre room, which can also function as a separate living area, is positioned close to the family room and outdoor entertaining area, but can be discreetly shut off for privacy.
This article first appeared in the 2022 issue of SALIFE Premium Property magazine.



