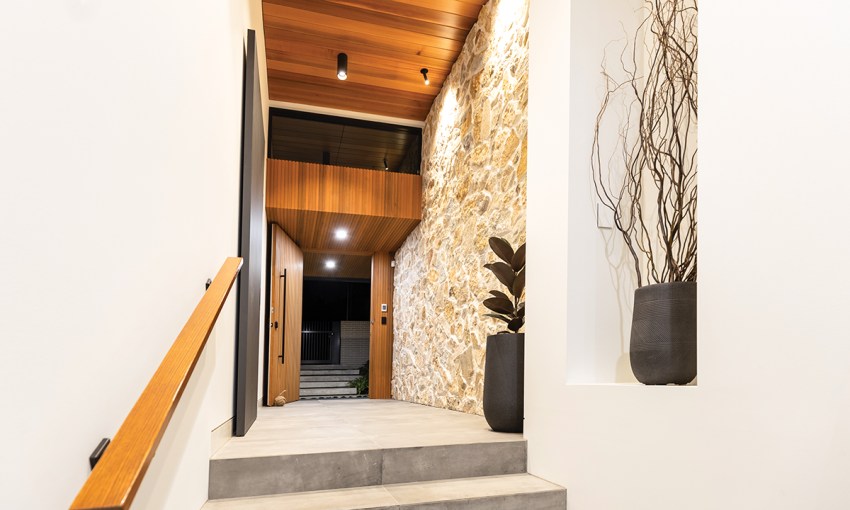With a focus on crisp details, spaciousness and flow, this resort-like Hazelwood Park home proves that excellent design need not be ostentatious.
Ebb & flow
It was on a Sunday, with the freedom of solitude outside of business hours, that architect Anthony Donato sat down in his office with pencil and paper to begin sketching up plans for a new contemporary home.
Having designed countless South Australian homes over 30 years, Anthony could easily close his eyes and visualise himself in the building’s wide entrance hallway. Natural light would be refracted through a central courtyard, with a clear line of sight to the home’s north-facing rear windows. A sandstone wall would stretch from the tiled floor to the timber-clad ceiling, creating an earthy sense of security.
But on this occasion, there was no client, so to speak – Anthony was designing a home for his family. As he put pencil to paper, keeping in mind a wish list from his wife Pam and their children Nick and Elise, the project started to come to life.
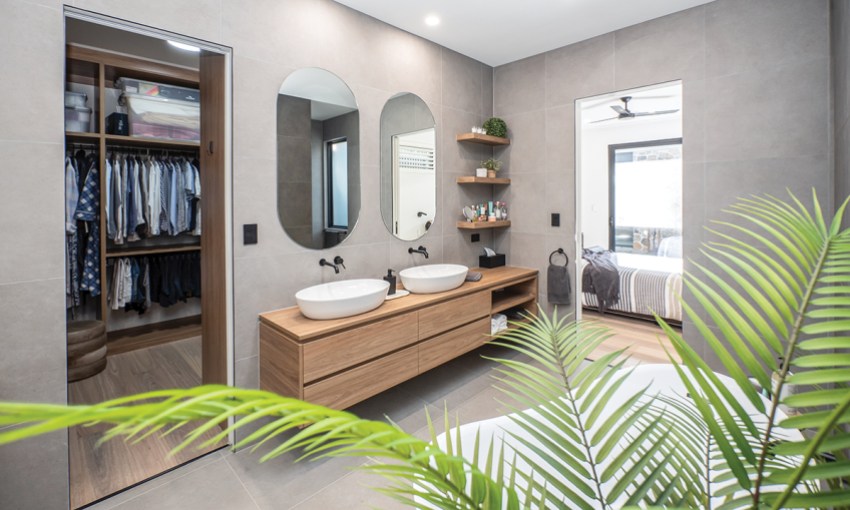
Fast forward a couple of years to 2022, and the judges from the SA Housing Industry Association awards were standing in the same hallway that Anthony had first imagined, in awe of the home’s tangible sense of flow.
“I remember when the judges walked in, they thought it was a beautiful, light-filled home. They said there was almost something magical about it: the crisp detailing, lovely wide corridors and that it just had flow,” says Anthony.
Constructed by Vin Melisi & Son, the home was awarded the 2022 HIA South Australian Custom Built Home of the Year. It was a telling result, given it was built for a budget less than $1 million and awarded ahead of homes that were built for more than twice that figure.
“Pat Melisi is a friend and we’ve known each other since way back when I started out in my career. He’s very hands-on and I know that he’s a builder who is on site working with the trades and supervising,” says Anthony.
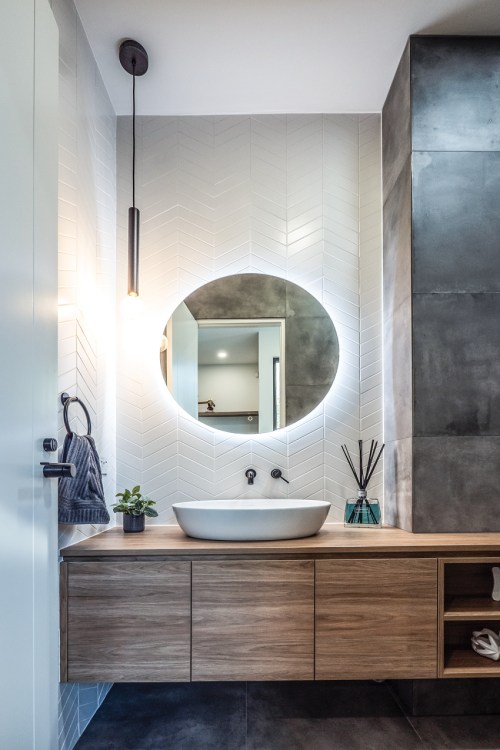
“I wanted to showcase that good design doesn’t have to be expensive design. A bigger budget doesn’t necessarily mean better design.
“There are no extra rooms that we don’t use and it’s a home that’s not going to cost you a lot of money to run or maintain; the design is the key.”
The contemporary home borrows from some tenets of traditional Japanese design, inspired by Anthony and Pam’s travels to Japan where they fell in love with the culture. This inspiration is particularly evident in the internal courtyard garden and in the way the home embraces a minimalist, functional and clutter-free aesthetic. The concept of borrowed scenery and flow between the indoors and out is another reflection of Japanese design ideology.
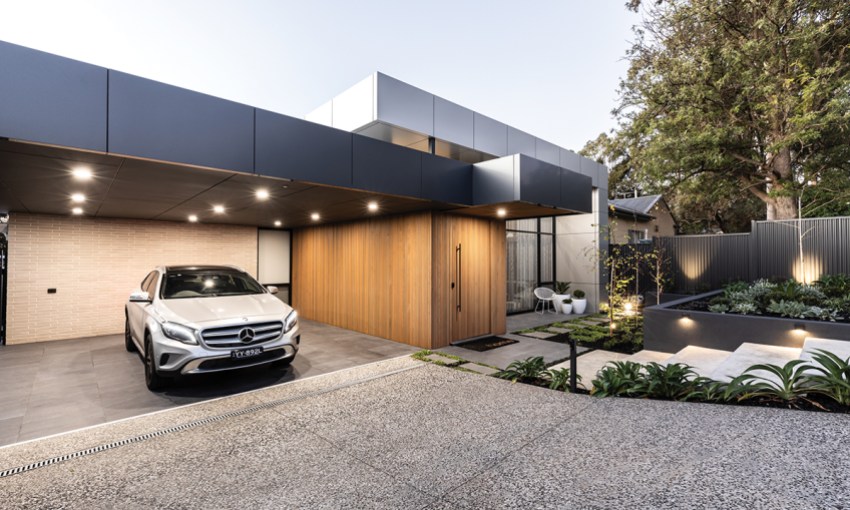
“I love the way Japanese architecture flows internal and external areas together,” says Anthony. “The Japanese incorporate plenty of light and translucent spaces and use natural materials, with a lightweight feel to their architecture.”
An abundance of natural light is harnessed by the internal courtyard garden which adds a sense of spaciousness to the large, open living areas. The master bedroom adjoins this garden, providing a resort-like ambience to the master suite.
The home’s focus on functionality also reflects the Japanese concept of Kanso: an ancient ideal that aspires for inner peace through simplicity and minimalism.
Visitors to the home often pick up on this sense of peace and a resort-like feel, created by the central courtyard, large format tiles and spacious bathrooms. A steel water fountain in the backyard is mounted in a sandstone wall and provides the soothing sound of running water which echoes into the home when the doors are open.
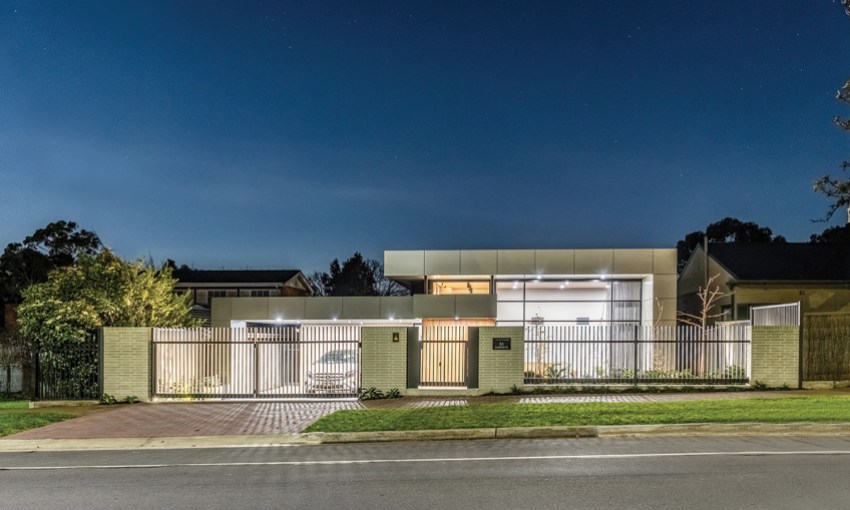
“I like designing the indoors and outdoors together as one. The main living area has glass on both sides with the courtyard to one side and the backyard to the other,” says Anthony.
“The home has a nice warmth in winter when the sun comes in and hits the tiles so that during the day, we are not reliant on heating. Then in summer, we only turn on the air conditioning on the hottest days.”
While the design is key to this award-winning home, it is the execution by the builder – and the devil in the detail – that sets it apart.
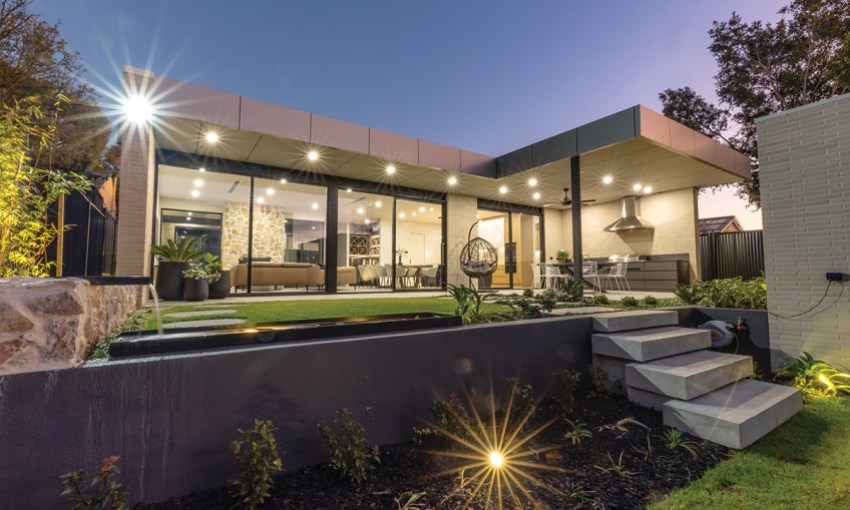
“I spent a lot of time on site, and they call me the millimetre man,” laughs Anthony. “But I just wanted to get the detailing right and it was worth it.”
The home makes excellent use of a frontage that is only 15 metres wide, and a sloping block that drops more than two metres from front-to-back.
The street-facing facade incorporates a flat metal roof with aluminium cladding, an elegant timber feature wall and linear bricks. A raised theatre room sits at the front of the home and provides a luxurious space for relaxing with a view of the garden and leafy street.
Another unique feature of the home is an open study situated in the heart of the home, open for all to see. With the courtyard alongside, it creates an inviting area to sit at a desk rather than a separate office closed off from the rest of the home.
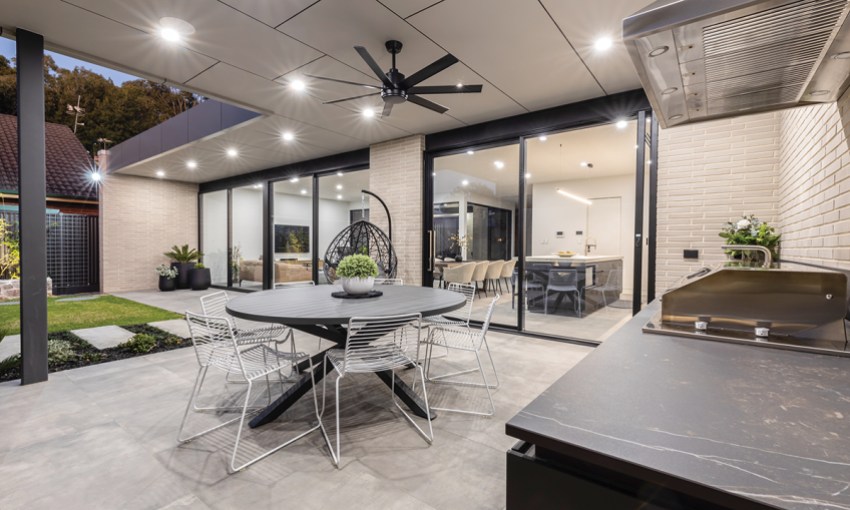
Elements of stone, timber, water and even fire are incorporated throughout the design – another tie to Japanese architecture which brings the natural world into focus.
“It’s a very functional home. One of the things Pam really wanted was a large laundry and service area. She wanted a nice butler’s pantry, a functional kitchen and space to sit and relax with a coffee,” says Anthony.
The family is thrilled with their home which strikes a fine balance between contemporary and understated design, but most of all is simply a joy to live in. Anthony sometimes uses the property as a showpiece for clients.
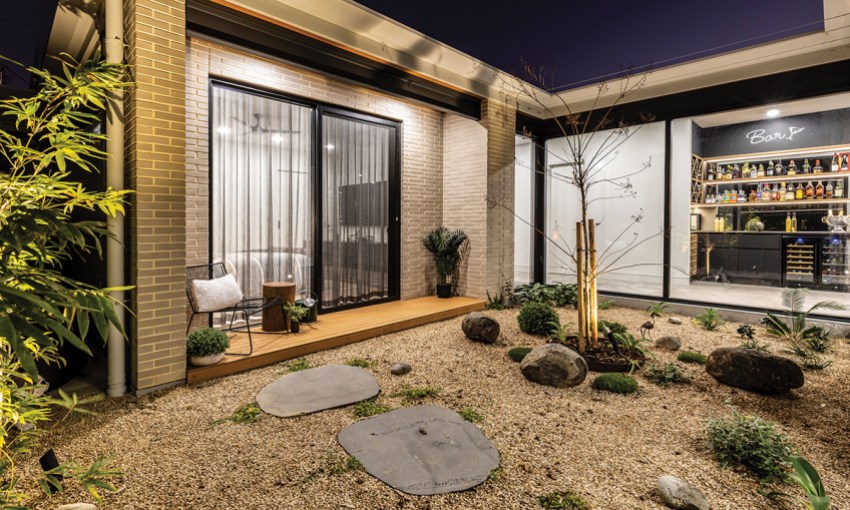
“I find that clients really understand design these days, which is great. Some are looking for a progressive modern design, while others want to keep it more traditional and I love working with both,” he says.
But it’s the approval of his most important “clients” who live under the same roof, which is most critical.
“People sometimes ask, ‘if you had to do it again, what would you do differently?’ But I feel we got it right.”



