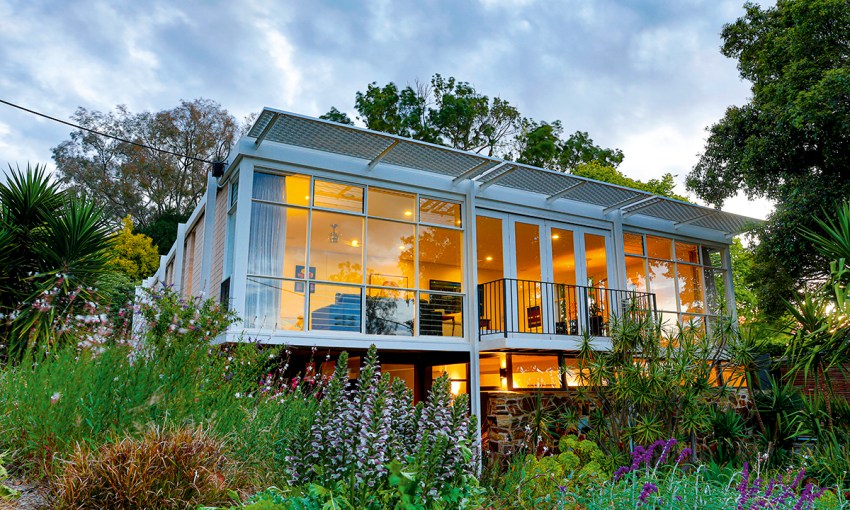Ahead of its time when it was built in 1967, this modernist home is in the safe hands of a family that appreciates fine art.
Feature home: A mid-century marvel
Hidden among leafy riverfront woodland outside of Chicago, and listed on “the 25 must-see places” in the state of Illinois, is a steel and glass structure known as The Farnsworth House.
Designed by internationally-renowned architect Ludwig Mies van der Rohe and built in 1951, the one-room weekend retreat is a site of pilgrimage for architecture students the world over. It was recognised as a work of art before it was even built, with a model of the design exhibited in New York’s Museum of Modern Art in 1947.
When Adelaide architect Ian Hannaford was contracted to design a bespoke home at Beaumont in the mid-60s, he turned to the Farnsworth House for inspiration. Ian, brother of acclaimed South Australian painter and sculptor Robert Hannaford, came up with his own modernist design that was radical for its time.
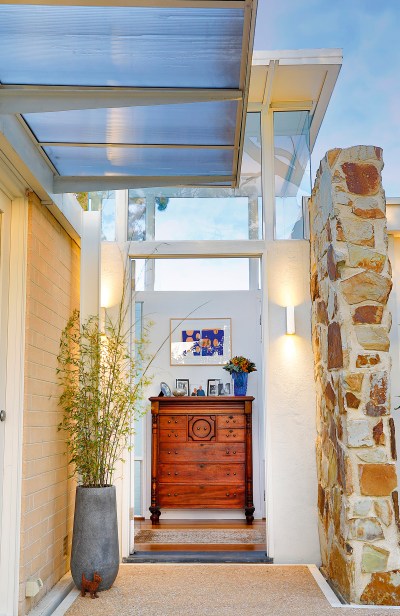
With similarities to the famous glass house in Illinois, which is described as “a metaphor for the fragile union between man, art and nature”, Ian designed a home with split-level footings and rooms that flow through to the lush gardens that envelop the property.
When they discovered the home two years ago, Jane MacFarlane and her partner David Muller were won over by the property’s harmony with nature, coupled with its modernist looks. Jane had been searching for a property that would echo her memories of growing up in a beautiful mid-century home in Canberra.
“I spent my childhood in a similar style of split-level home with a big internal courtyard and an indoor-outdoor feel with lots of windows; it was magical,” Jane says.
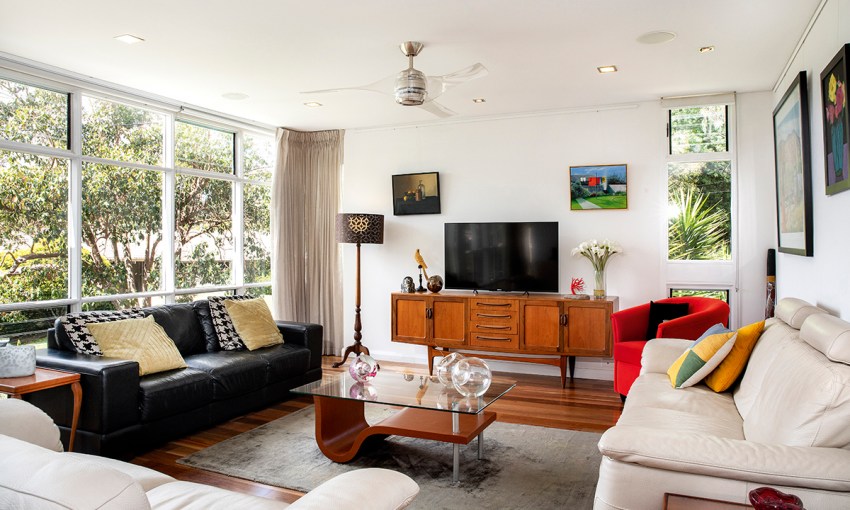
It was as if the home was made for them; built the same year that Jane was born and its architect, Ian, having studied at university with Jane’s father. Ian had even designed an extension for Jane’s parents’ house. “The history makes it special,” Jane says.
Jane is CEO of the Helpmann Academy, which supports the work of emerging South Australian artists. On the day they purchased the home, Jane was on the selection panel for Helpmann’s Graduate Exhibition, which left David to sign the paperwork. “At the end of the day David phoned me to let me know we had bought our home,” she says. “A beautiful artwork in itself!”
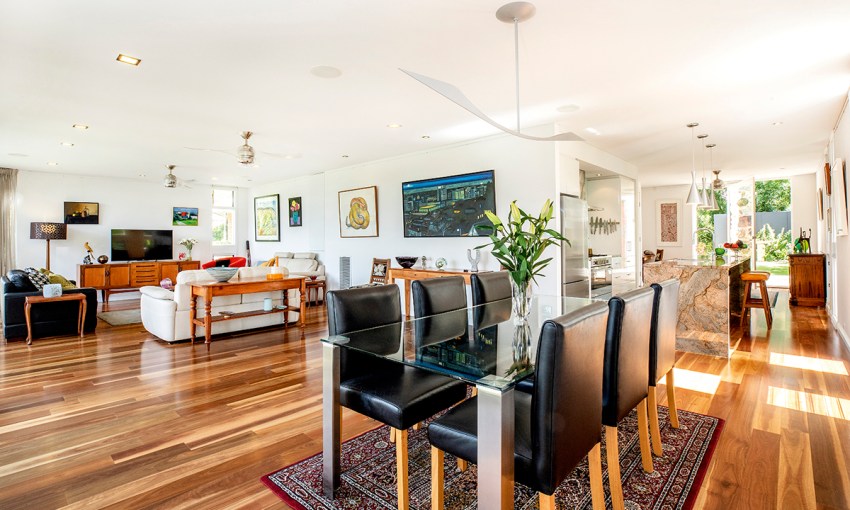
The couple has a strong appreciation of the home’s genetics. “It’s so beautifully designed and made, you just can’t find houses like this anymore,” Jane says. “It’s such a nice house to live in.”
It was during her childhood that Jane’s appreciation of art began; her parents took her to visit galleries in Canberra and even Europe, where her family lived for a few years.
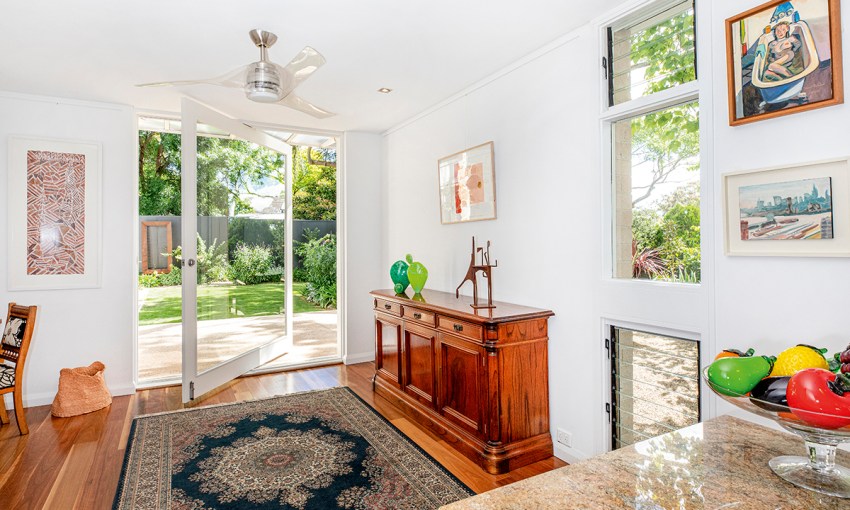
“I’ve always had an interest in art. My parents took me to a lot of galleries when I was young, but it wasn’t until my late twenties that I started acquiring art,” Jane says. She began her working life as a filmmaker, before later transitioning into administration of arts organisations and festivals.
The busy household is in constant flux, with David often working interstate and Jane attending events for work. It’s also somewhat transient, with David’s children Kate, Rhys and Jack coming and going, while Jane’s daughter Lily enjoys the large downstairs bedroom, which was originally a rumpus room. With separate living spaces, everyone has their own corner.
A master wing provides a parents’ escape, with double glass doors that open to the back yard. The en suite bathroom is illuminated by an atrium courtyard and there’s also a one-person sauna. A vestibule with highlight windows separates this retreat from the rest of the house and is the perfect spot for Jane’s antique dresser, which her ancestors brought with them from England in the 1840s.
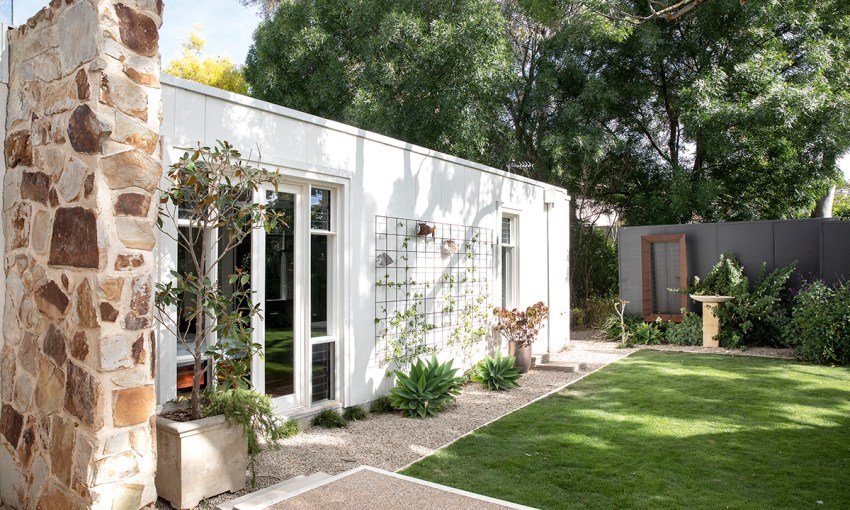
The living, dining and kitchen space is the home’s art gallery, featuring paintings, sculptures and furniture Jane has collected over the years. A track system means art can be easily repositioned and the minimalist interior allows for her eclectic assortment of furniture. “Because these types of houses are so simple, anything goes,” Jane says. “I have a real mix of everything and it just melds together.”
Among her art collection are pieces from the annual Helpmann Academy Graduate Exhibition. “Even before I started working with Helpmann I used to go to the exhibition every February. It’s such a great place to snap up the work of exciting new artists before they’ve come out of art school,” she says.
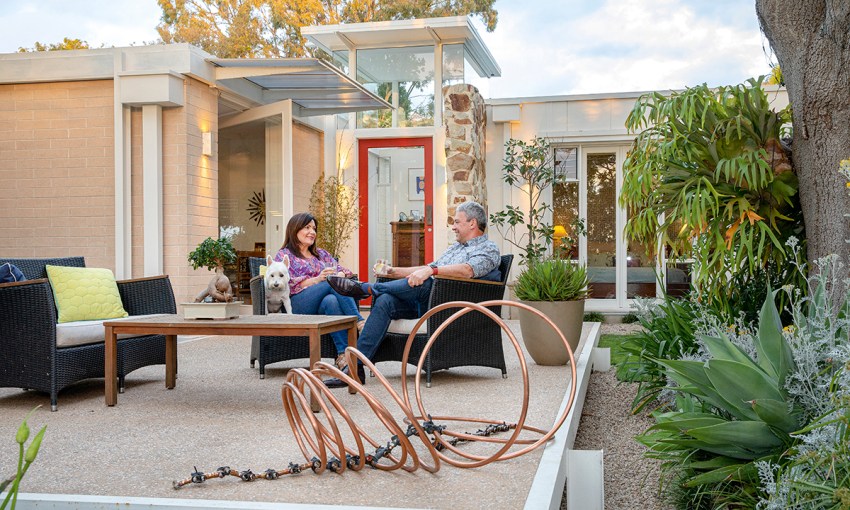
The living area connects to the balcony, which opens up to create the impression of a giant verandah, overlooking the vibrant front garden, which is packed with succulents. The home’s elevated aspect provides evening views of the glimmering Adelaide skyline.
This upstairs space is vulnerable to the summer heat, but a giant pivoting glass door acts like a sail, moving with the wind to allow gully breezes to float through the first floor. Louvred windows on the east and west provide extra ventilation as the home inhales and exhales.
“Since we’ve moved in, we’ve become aware of our surroundings and how the house works in different seasons; the breezes in summer and the sun streaming into the living room in winter. It’s so well designed — it’s very active,” Jane says.
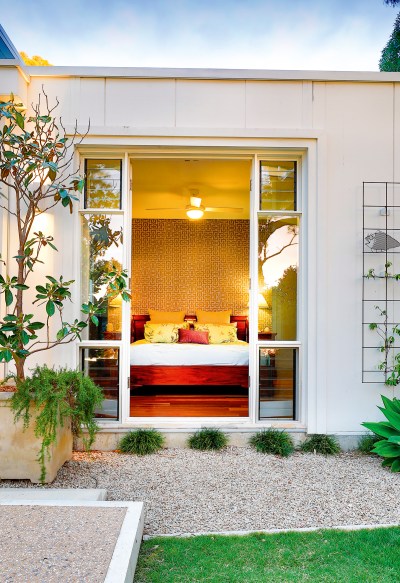
The landscaping is equally impressive. The back patio is positioned on a separate raised slab in mid-century fashion, surrounded by a garden that blocks any view of neighbours, and creates a sense of being in the country.
The giant sprawling limbs of a central mountain ash reach out to the far corners of the yard. A golden elm and extensive plantings of succulents, camellias and veggies further the immersion in nature.
“The mountain ash is at least 50 years old,” Jane says. “It’s the feature of the back yard and it’s always full of birdlife. The leaves fall in winter, when you get all the sun coming through, and then in summer it provides shade.”
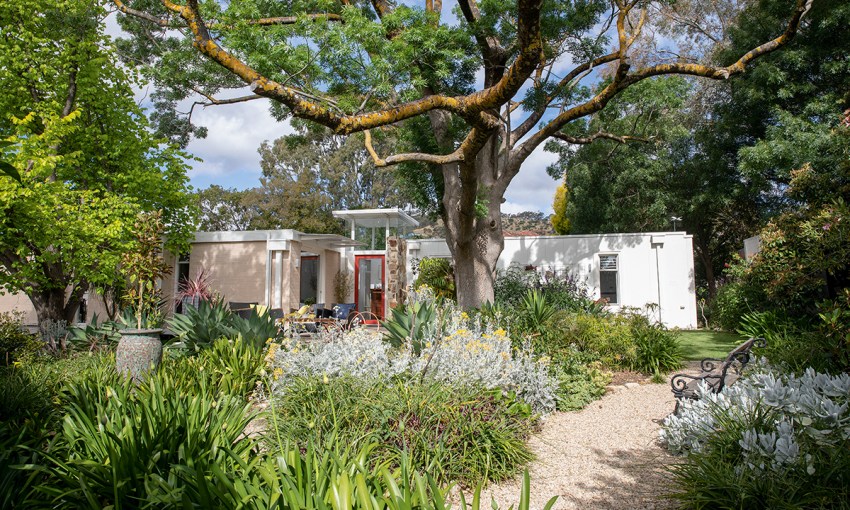
The family have created a veggie patch and added extra plantings since moving in, while a patch of pebbles was replaced with lawn for the dogs to roll around. Weekends provide time for Jane and David to relax and potter about in the garden, with the next project to install a beehive.
Like owning an important work of art, Jane says she is simply a custodian of the property, which is known to neighbours as the Mildred House after the second owners, who kept the property for decades. “I most appreciate artwork that tells a story; just like this house,” she says.
This story first appeared in the Dec 2019/Jan 2020 issue of SALIFE magazine.



