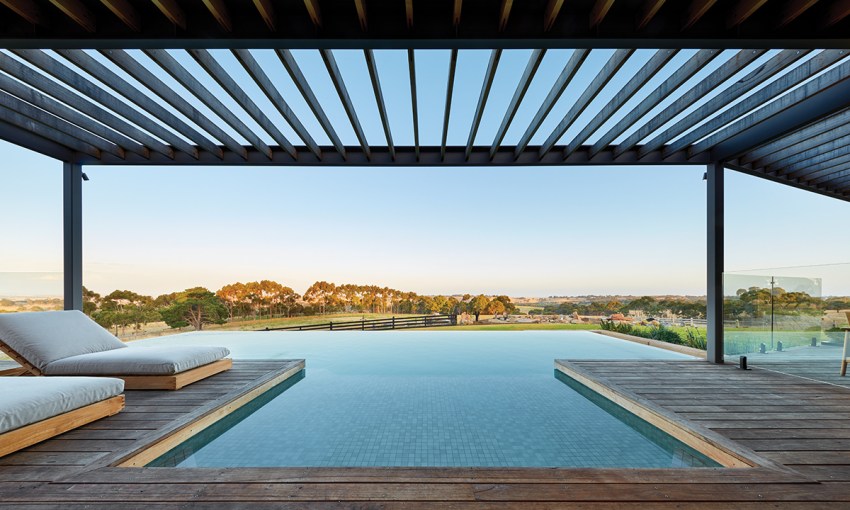Finding the balance between style and sanctuary can be tricky, but when you get it right, magic happens.
Haven in the Hills
On a clear day at this Adelaide Hills property, you can sit by the infinity-edged pool, look past the rolling hills and layers of trees and spy the Coorong in the distance.
This stretching view – and all the other outlooks across the landscape – was paramount to the design of the home that sits on the property.
The owners had been living in an existing abode, tossing up whether to renovate or build new, when they invited Finesse Built’s design manager Alan Cooper to the property to get an understanding of the possibilities.
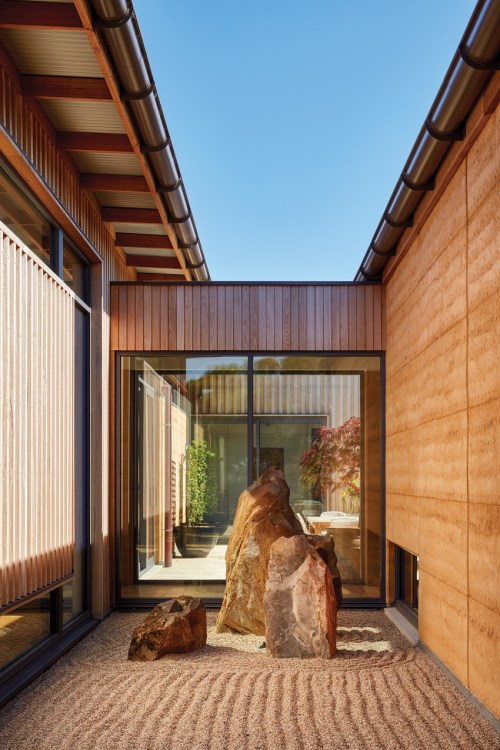
Alan visited on multiple occasions, each time, wandering around the land, getting a feel for the place.
“I spent a fair bit of time with them up there, just walking the site going through the process of what we do at Finesse Built,” Alan says. “I wasn’t convincing them to knock down, but just showing them the advantages of starting from scratch.”
The couple soon saw Alan’s vision and because he’d spent so much time with them on the land talking about what they wanted, they basically accepted Alan’s first attempt at the home’s layout.
But what he’d imagined wasn’t going to be an easy build, not to mention there was a complexity that came with making the most of the site.
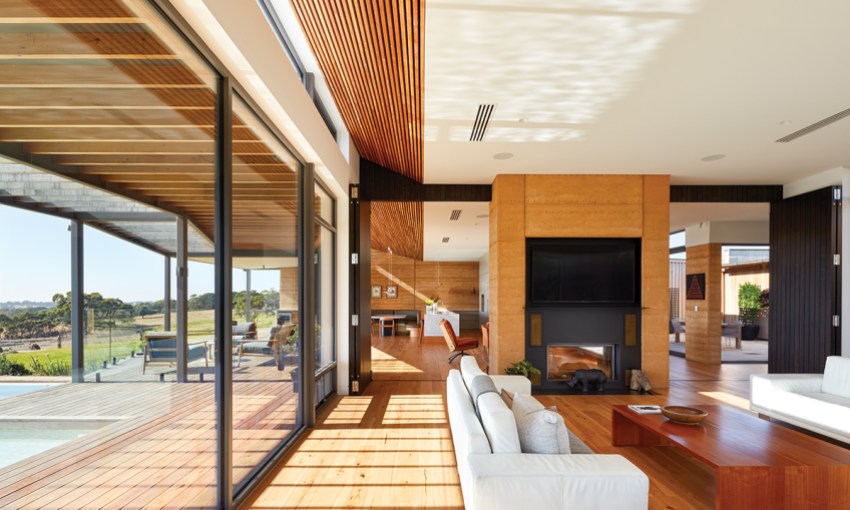
“We angled the home and pushed it and pulled it to grab every inch of the view up there.”
While most of the home features the typical 90-degree angles, the master bedroom, ensuite and walk-in robe have been angled a further 10 degrees, so the spaces now face a water feature – built by SA Waterscapes – just down the slope in the garden.
Throughout the home, grandeur and simplicity interplay in different ways, including in the kitchen, where sleek off-white joinery is a quiet backdrop to a ceiling of rows of spotted gum timber battens.
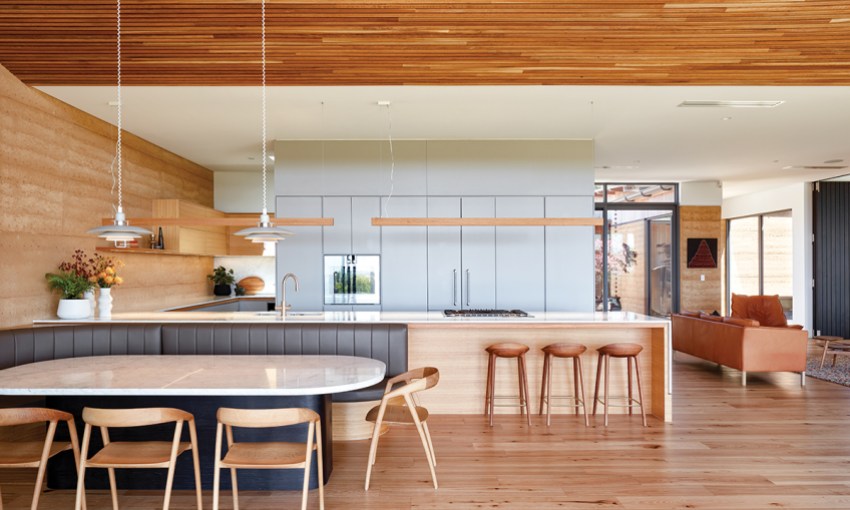
The space was kept intentionally simple – there’s no point competing with the landscape that stretches out beyond the sliding floor-to-ceiling windows.
As Alan explains, the owners wanted a formal dining space for their existing dining table, but for those more casual meals with the grandchildren or when the owners want to interact with guests while cooking, booth seating was created in the open living, dining and kitchen area, with slide-in cushioned seating on one side and chairs on the other.
Upholstered in a deep grey, the cool tone sits in place perfectly with the joinery and kitchen island.
The bedrooms and bathrooms show restraint, the main feature of each area is the view, displayed spectacularly with large picture windows.
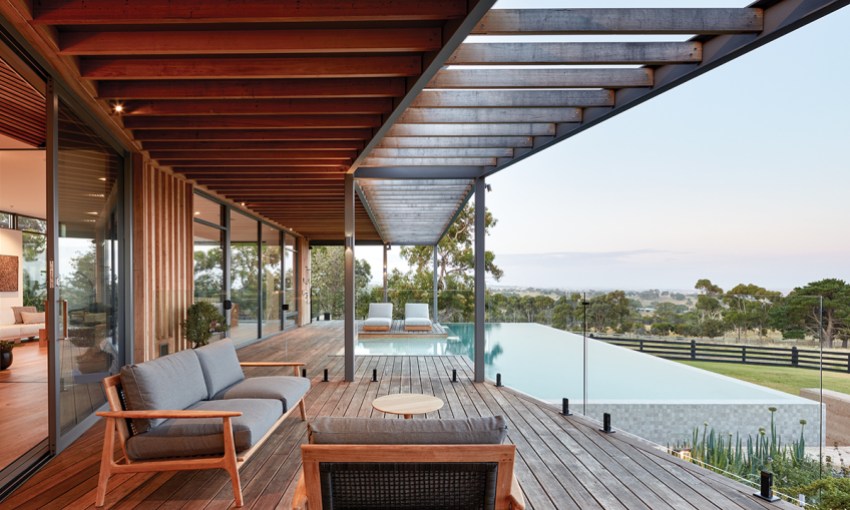
The master ensuite uses neutral-toned stone and timber for the surfaces and joinery, with an open shower partially tucked around a corner, enjoying a floor-to-ceiling view of the property.
Practicality was key for the guest bathroom, used most often by the grandchildren – there’s a bathtub for washing up after days on the farm and an open shower that is easily cleaned, no matter the amount of splashing.
Light reaches almost every area of the four-bedroom home in cleverly-placed windows facing west.
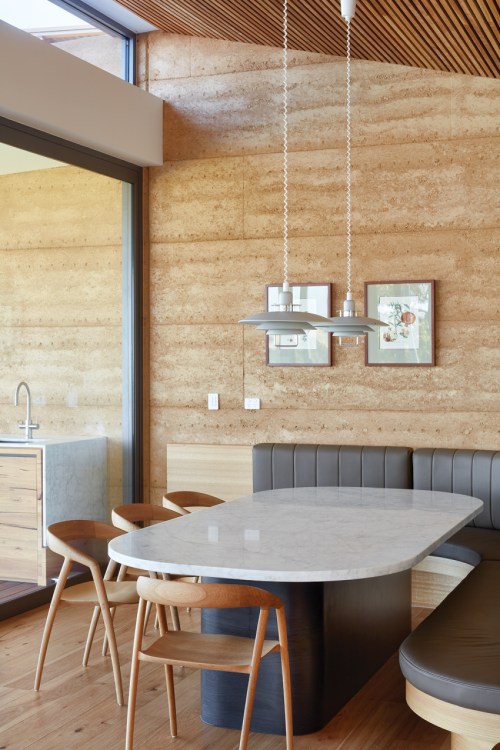
“The purpose of all the highlight windows, although they’re facing west, is to let that evening haze come through the home – lights are rarely turned on until it’s dark.”
Helping to usher light through the home is a five-by-six-metre courtyard in the middle of the house complete with dining table and pizza oven, which is where the owners relax when the wind is picking up on top of the hill.
“On beautiful days, they can sit out by the pool, but they’re able to get away from the wind in the enclosed space.”
Another smaller enclosed outdoor pocket was designed not only as a light well, but also holds a calming rock garden, inspired by the owners’ travels to Japan. “The owner is very creative and he dug these rocks up on the property with an excavator and created this space with us.”
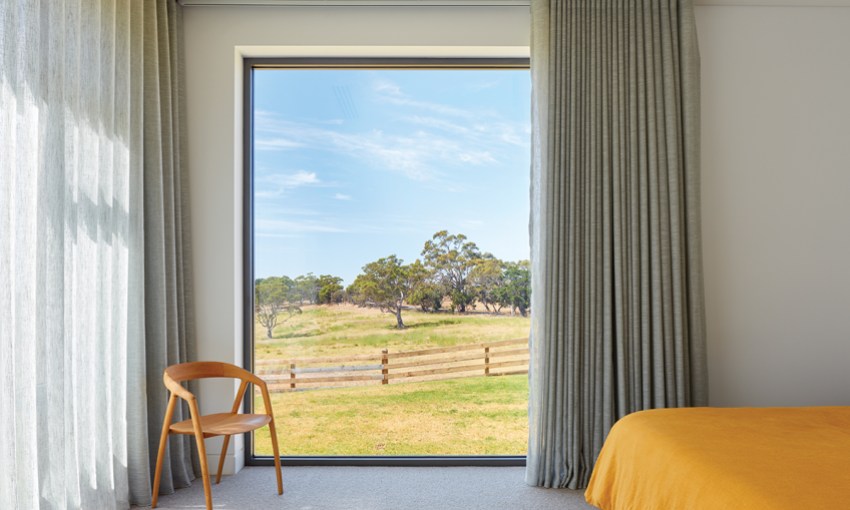
The home also features an office near the entry, which allows people to come and go without needing to come right into the house.
Alan says there’s one thing every Adelaide Hills home needs – a mudroom. This one has been purposely built separate from the laundry.
“You can come off the farm, go through the mudroom and wash up a little bit.”
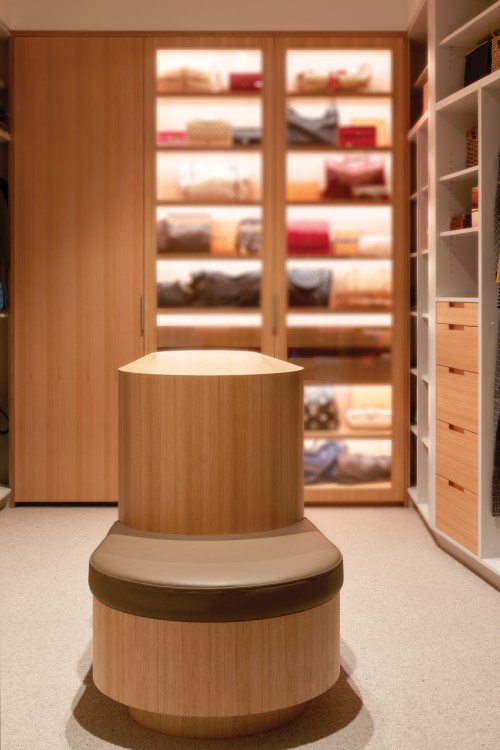
Natural materials were used in abundance in all rooms, from limestone in the bathrooms, to rammed earth from Sustainable Earth in the interior and on the exterior.
The textural rammed earth features around the fireplace, in the walls of the kitchen and living spaces, extending to the outdoor kitchen, courtyard and rock garden.
As remarkable as the home is inside, much consideration went into ensuring the exterior blends harmoniously into the landscape, not a hint of the grandeur inside.
The rammed earth highlights areas of silvertop ash cladding, which will lighten through the seasons.
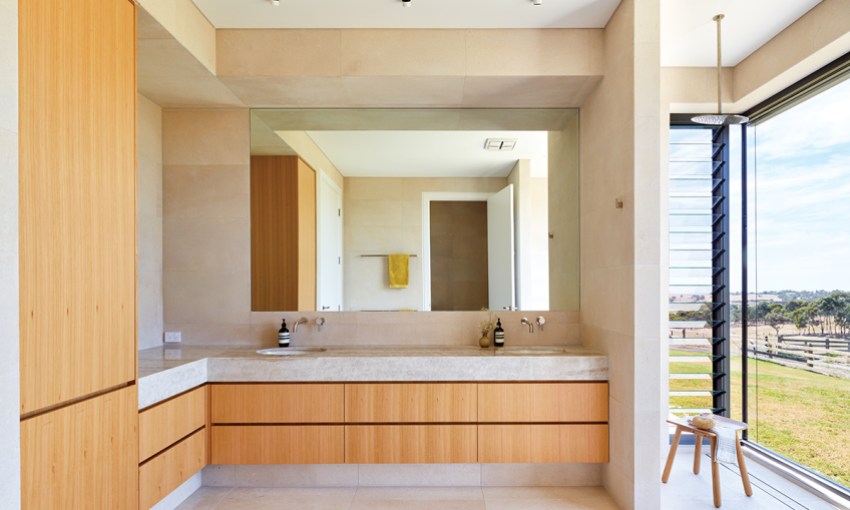
At their highest, the ceilings are 3.8 metres in the shared kitchen, living and casual dining area.
They fluctuate throughout, with other ceilings sitting at 3.2 metres and 3.6 metres, but those changes in height aren’t obvious from the outside. “For me, it was about hiding those things. You’re trying to compress the home on the site, whilst inside, trying to create that height.”
The different ceiling heights and sections of the home all intersect at the courtyard, where an outdoor pathway pinches in to create a tunnel feel out to the back of the home. The spaciousness balances perfectly with pared back, cosy elements, allowing the home to adapt to any use.
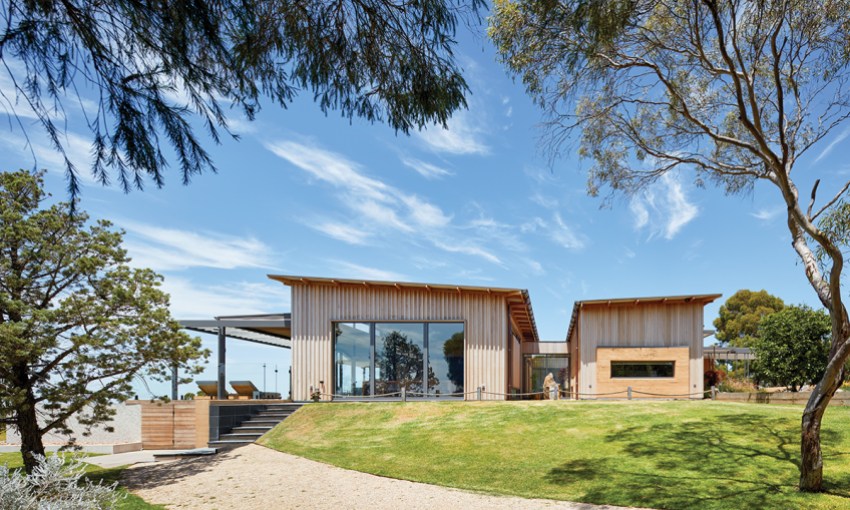
“They invited about 30 of us here for pizza after the home was done and they opened it all up and it comfortably fitted all of us.”
But Alan’s also been there one-on-one when the living space has been closed off and the 620-square-metre home feels incredibly cosy.
Alan says the owners were a pleasure to work with and offered their own personal touch.
“It took us 15 months to complete the house and they spent 13 of those months trying to find the right timber on the property to make into a front door handle – but they found it,” he says.
“It’s lovely to work with clients who are patient and want everything right.”
This article first appeared in the December 2023 issue of SALIFE magazine.



