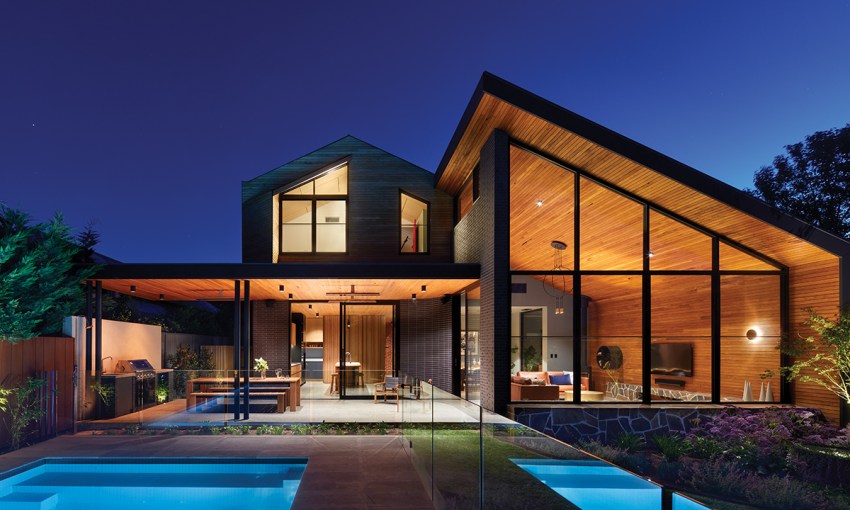Using layers of warm natural materials, including wood, slate, polished concrete and tiles, a tired 1905 return verandah villa in Kingswood has been transformed into a vibrant and versatile family home with spaces that will adapt as the kids grow up.
Kingswood’s striking showstopper
It takes a while to actually take in the grandeur, beauty and design detail of this renovated and reimagined home in leafy Kingswood.
Upon entering the new extension at the rear of the house, the eye is drawn to the towering cathedral-like windows in the living space, which capture not just the northern light but also connect the house to the landscape, drawing in the full height of the backyard trees and the endless expanse of sky.
Wooden cladding flows up the walls and across the ceiling in this space, forming a warm, textured cocoon, flooded with dappled light. These wooden battens also flow across the ceiling in the adjoining kitchen, adding continuity and warmth to the design.
Beautifully curved walls bend away from each other at either side of the kitchen, one featuring black tiling and the other with undulating strips of textured timber, the curving structures softening the entire space.
This expanse of curving timber forms the wall for the kitchen pod (which houses the walk-in pantry) and gets plenty of foot traffic past it on a daily basis.
“The kids, who are seven and nine, run past here and run their hands across the wood a lot,” the owner says. “There’s no sign of wear and tear yet.”
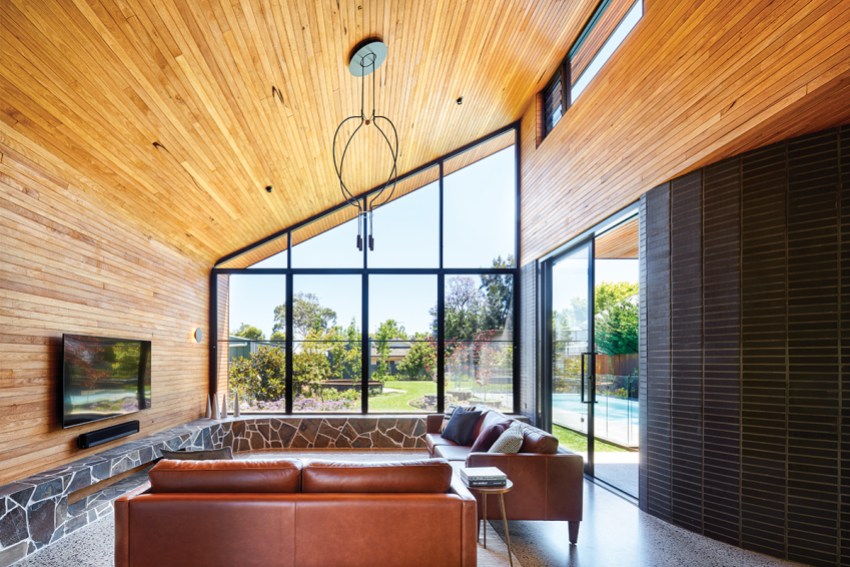
The owners bought the property in 2015, living in it for a few years before beginning their renovation in 2019.
Given the scale of the job, the couple knew they wanted the expertise of an architect, and specifically wanted someone with a creative mind who could maximise the structure on the 1070 square metre block, which is 17 metres across and 70 metres deep, creating a long, unusually shaped plot.
The owners, who are both doctors, consulted a number of architects but say they connected best with Sally Wilson, director of Archaea Architects, primarily because she was so invested in how they used their spaces as a family.
A major priority for the owners was to create not just a beautiful home, but one with spaces that would grow with their family, through the different stages of life.
“We also spoke a lot to Sally about material and textures and the interplay between those things to create that sense of home,” the owner says.
So, when it came to choosing materials, they were keen to go for finishes that were textured and warm but also durable enough to withstand the hard knocks of two young children.
Their brief to Sally also encompassed creating a home that emanated warmth, with not too much white, and with spaces that enticed you to stay home and linger.
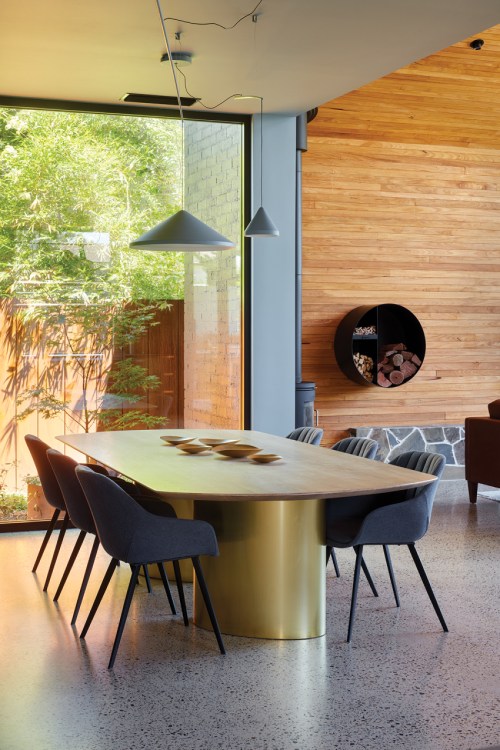
“We both work quite hard so we wanted somewhere to come home to that felt like a sanctuary,” he says. “Somewhere that felt
like home, where you wanted to be in winter or summer.”
The 1905 return verandah villa had a 1970s addition and the aim was to update both the heritage-listed front of the home as well as create a new extension to the rear.
In the old part of the house, externally the front verandah was rebuilt and restored, while internally the rooms were reconfigured to better suit the needs of the family.
Two rooms have been connected to create the luxurious parents’ retreat which consists of a lounge room, the master bedroom and an innovative ensuite/walk-in robe.
The children’s devices sit plugged into the television in the parents’ lounge area, a clue that the kids do sometimes migrate to this relaxing space, where dark walls create a sense of calm and quiet (Dulux Prussian Green in the retreat and Dulux Baltic in the master bedroom).
“This used to be the kids’ bedroom which they shared when they were two and three but we’ve created a door in between these two rooms to create this parents’ retreat,” the owner says. “It’s supposed to be ours but they do invade sometimes.”
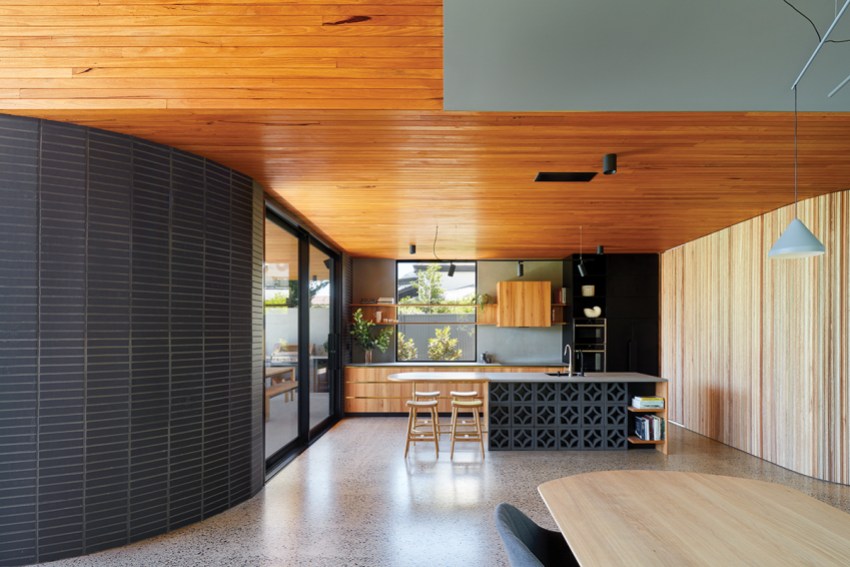
The ensuite and walk-in robe are particular standouts design wise. To maximise the space, there is no wall between the two areas, however two vanity mirrors seemingly float in the middle of the space and create that definition between bathroom and robe. A skylight finishes off the area and floods it with natural light.
The main entry to the side of the house leads into a space with plenty of storage for jackets, shoes, bags, rollerskates and tennis racquets, plus a bench to sit at and get organised. “It all works really well,” the owner says.
This leads into the new extension, with polished concrete floors which meld with the variety of beautiful natural finishes. A unique touch is the island bench which is constructed from breeze blocks.
“We had seen Sally’s work with this material and we loved it,” the owner says. “It just adds a bit of pattern and texture and it goes nicely with the wood. We really like it.”
In the lounge area, another standout textural feature is a crazy paving plinth that lines the room, adding another layer of natural material, as well as providing a great bench long enough to lie on.
“The kids love this corner in winter when a bit of sun’s coming in through the window,” the owner says. “They’ll grab a cushion and book and just relax.”
You can see how architect Sally nailed the brief here – every zone works perfectly for this family of four and it’s clear it will continue to do so.
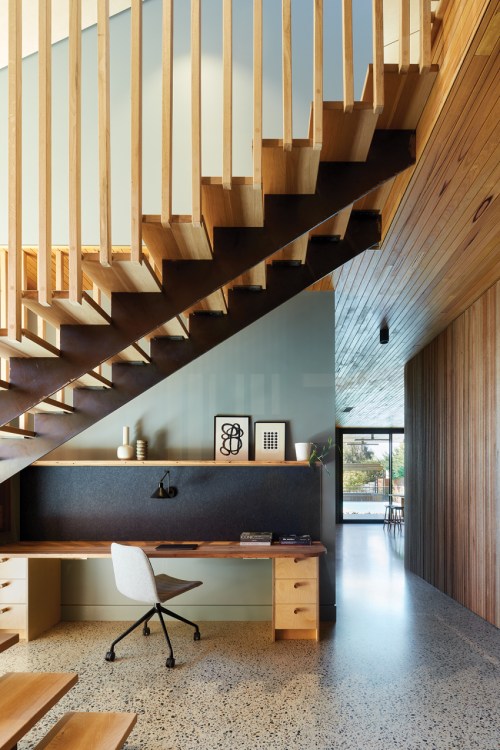
Construction of the house was done by Custom Built Design, while the garden design was by King Klein.
Outside, an inground pool has been built close to the house so the owners can keep an eye on young children – but the poolside cabana at the far end provides plenty of relaxing room for a time when close supervision may not be needed.
“We’ve had friends who’ve had pools towards the back of the yards and although our kids are really good swimmers, this design just means we can stand in the kitchen and see them and hear them splashing and just be so comfortable that we don’t have to be right by the pool,” he says.
For the colder months, there’s underfloor heating as well as a slow combustion fire for that added ambience, and a wall-mounted wood holder hangs on the wall like an art installation.
“I love that wall with the fireplace, it’s got a bit of a lodge feel about it,” the owner says.
Upstairs are the children’s bedrooms, with their funky coloured cabinetry, and a bathroom that all run off a large play area.
This play room boasts loads of storage for all that kid stuff, and the walls and ceiling are lined with a ply-wood which adds another layer of warmth and texture, as well as being hard-wearing. Cleverly, the drawers feature decorative shapes made of felt which looks great but has the added bonus of absorbing sound – another micro detail that adds to the practicality displayed throughout this family-friendly home.
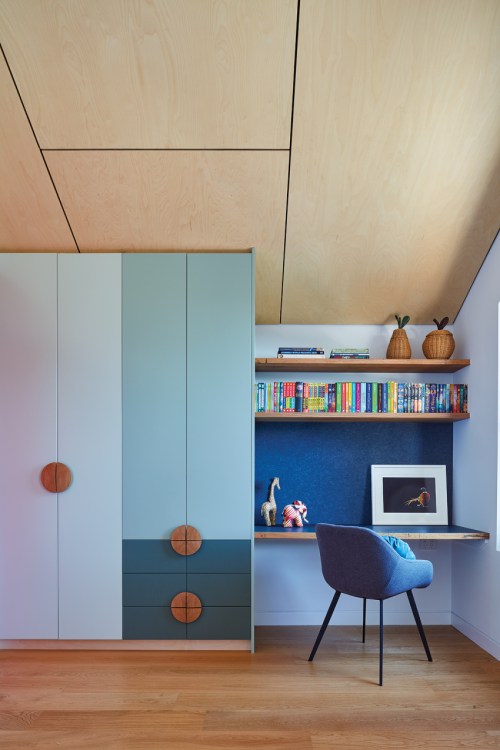
While the children do their Lego and drawing in this area, the versatility of the space means it can easily transform into a teenagers’ retreat when the time comes.
“I really like it up here because it has that hidden away feeling, you can’t see this second storey from the street, but it doesn’t feel too far away from the heart of the home at the bottom of the stairs,” the owner says.
“We have really noticed in the two-and-a-half years we’ve been in this house how well the different spaces have grown with us.
“We have always spent a lot of time together as a family of four but now that the kids are a bit older, they like heading upstairs to their own space, hanging out in their rooms or in the play area.
“It’s a big house but it’s not massive and it all flows into one – you don’t feel thousands of miles from each other, it feels very connected and homely.
“This is a really beautiful home and I’m really proud of that, but it’s also a family home so, if a bunch of kids come around, I don’t have to worry and be precious about them damaging anything because it’s virtually indestructible. I really like that we’ve managed to marry those two ideas together so well.”
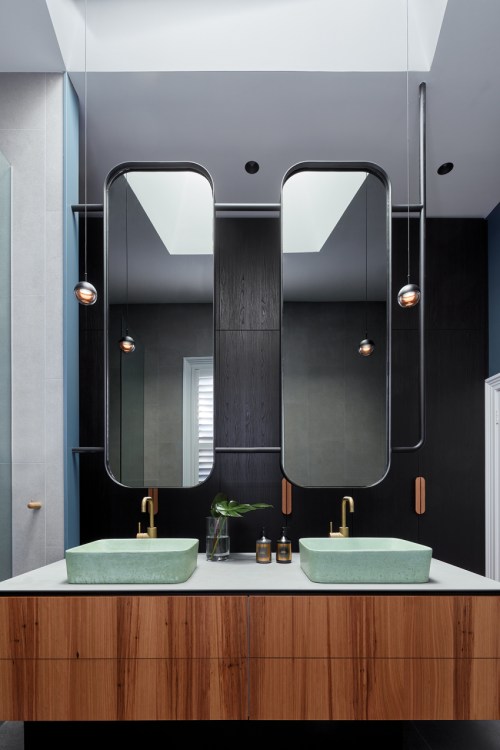
This article first appeared in the 2023 issue of SALIFE Premium Property.



