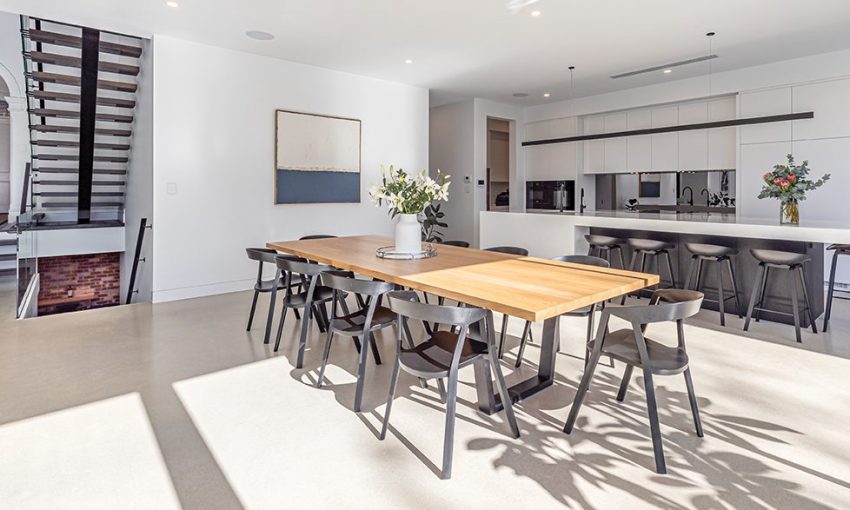Paul and Annette George’s stunning award-winning home boasts three levels of luxury living where fun and entertainment are on offer inside and out.
Luxury on three levels
From a distance, Paul and Annette George’s eastern suburbs home looks like an immaculate restoration job.
Details such as the rustic sandstone frontage and intricate stained glass windows point to this being an old character home that’s been beautifully brought back to life. But looks can be deceiving…
A closer inspection will reveal that this spectacular home is, in fact, a brand-new build.
Paul and Annette purchased the original property in late 2017 and had planned to renovate the old villa, which had stood on the 800 square metre block for more than 100 years.
But given the expense and compromises that come with home renovation, the couple decided it was wiser to demolish the old house and build a new home to include everything on their wish list.
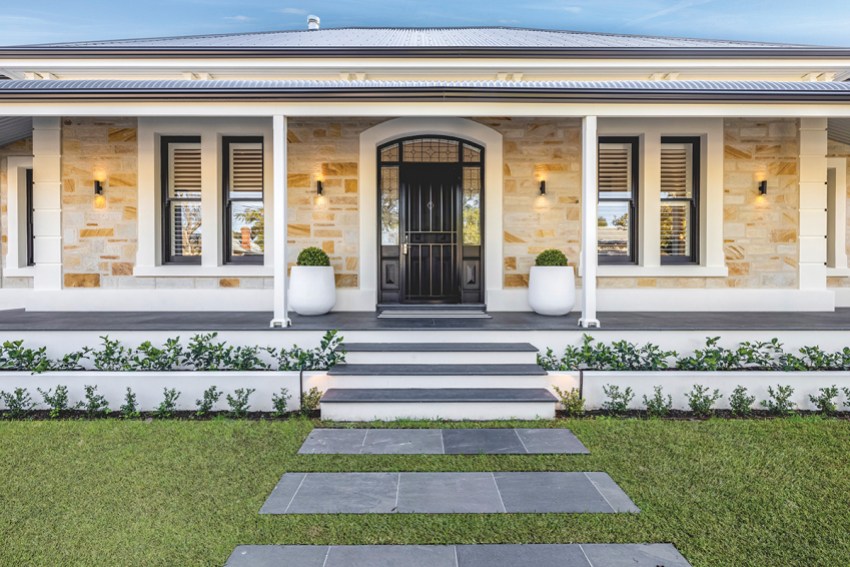
“We really wanted to build exactly what we needed and we couldn’t do that with the old facade,” Paul says.
“But we were mindful of the heritage of the area and ensuring we created something authentic. That means, ultimately, what we’ve ended up with is a house that a lot of people think has been redone and renovated, which is nice.”
In a nostalgic nod to the old house, Paul and Annette salvaged one of the original fireplace surrounds and used it in the new home. It is now installed in Paul’s spacious office, situated at the front of the house, facing the street.
Building a new home has also allowed Paul and Annette to create something that is perfectly suited to the needs of their active family. With three sons, Will, 14, Sam, 12, Edward, 10 and dog Alice, Paul and Annette were keen on a big home with plenty of space, inside and out.
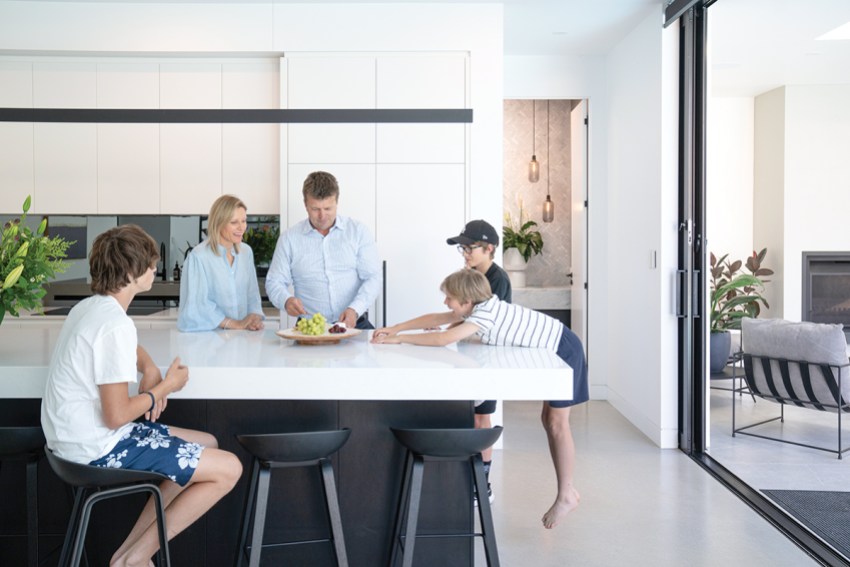
They also wanted a home that would accommodate the needs of their growing family through the years, particularly when all of the boys reach teenage-hood.
“We wanted a multi-level home that allowed for plenty of space, as well as natural light, taking advantage of the north-facing rear,” Paul says.
The couple enlisted respected builders Klemm Homes to construct their dream home and collaborated on the design with draftsman Clint Girardi, who works closely with Klemm.
Friends of the couple had previously built with Klemm and Paul and Annette were equally impressed with the company’s craftsmanship and attention to detail throughout the two years of their construction process.
“Troy Klemm was amazing,” Annette says. “We’re happy to sing the praises of Klemm, that’s for sure.
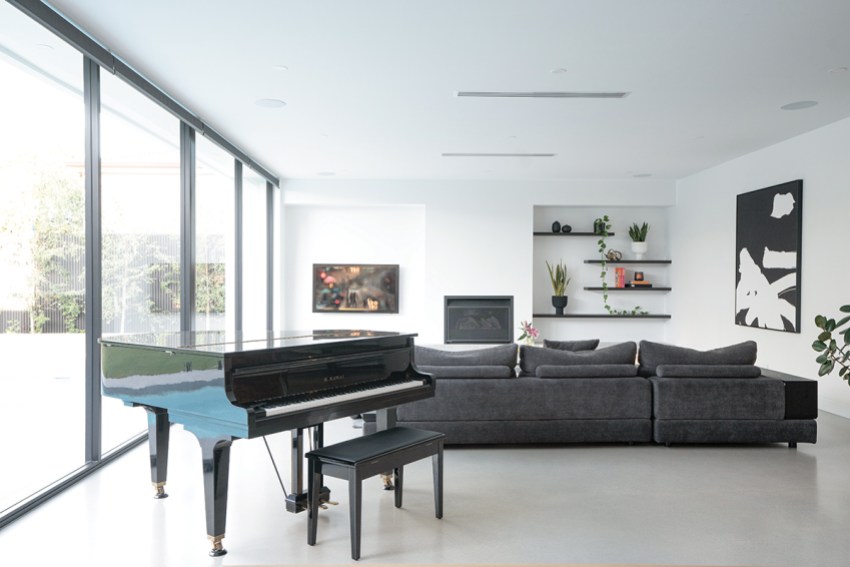
“We’d love to mention every single tradie that came into the place because they were all amazing,” Paul adds. “A lot of the issues, if there were any, got sorted by Troy and his team before we even knew about them.”
The family lived in a rental home nearby as they watched their gorgeous new home take shape. The three boys were even able to place coins in the foundation concrete to put their own personal stamp on the build.
“We thought that was a lovely touch,” says Paul.
And it is the attention to detail and the little touches that really create something special in this spectacular family home.
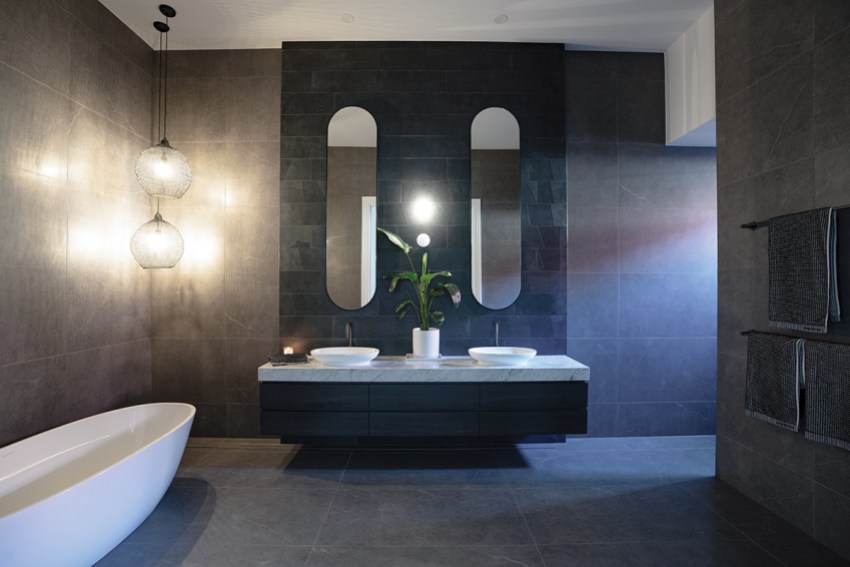
The wow factor starts as soon as you step foot into the entry hall where it’s possible to look through to the open plan living spaces where a baby grand piano takes pride of place.
Paul and the children all tinker on its keys and placing it in the heart of the home was a deliberate move to ensure it is actually played, rather than gathering dust out of sight.
The luxurious master suite is situated off the entry hall and is grand in its proportions, particularly the enormous en suite centred around a free-standing bath.
While this is meant to be a parents’ retreat, Annette says the kids often pile onto their king-sized bed and watch television in here.
Even the master bath gets plenty of use courtesy of eldest son Will.
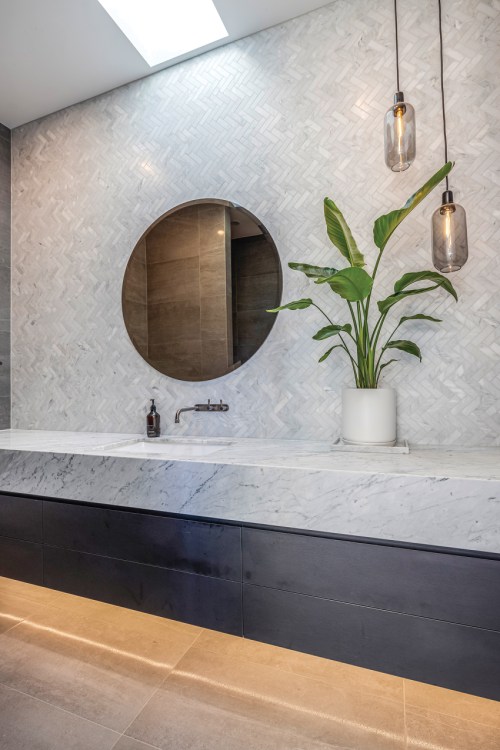
“He’s a rower so he’ll come and soak in here for hours after a regatta,” Annette says.
The entry hall, office and master suite are elevated from the rest of the home, so creating an adults’ zone with privacy in mind – when the kids don’t invade!
Steps then lead down into the expanse of open plan living, dining and kitchen areas, which feature rustic polished concrete flooring, crisp white walls and plenty of natural light thanks to floor-to-ceiling glass windows.
Feature lighting throughout the home adds texture and interest, including the C-U C-ME Round Pendants above the staircase supplied by Hermon Hermon Lighting.
“Troy Klemm’s wife Carmel advised on the interior design and she had used those lights in a similar house,” Annette says. “They were the perfect choice as they just fill that space so beautifully and they give off a lovely light as well.”
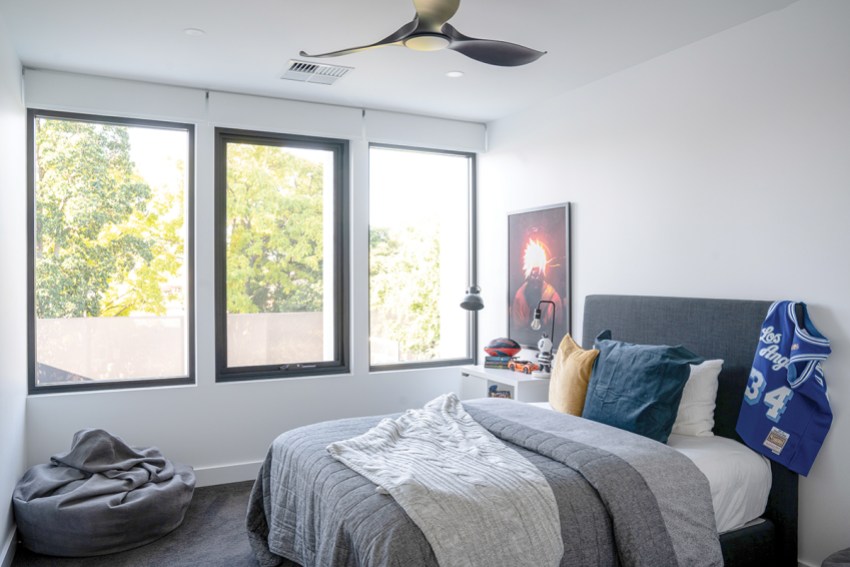
Annette also has an eye for interior design and scoured magazines and websites for months looking for inspiration and ideas for the new build.
“I really enjoyed that process and seeing things I liked and tracking them down,” she says.
Paul adds: “Whereas I tended to focus on things like laundry chutes; the practical but expensive stuff as it turns out.”
He is referring to the laundry chute in the boys’ bathroom upstairs, which leads directly down into the laundry. It was a very bespoke addition to the bathroom cabinetry – although Paul and Annette admit the boys need reminding to actually use it.
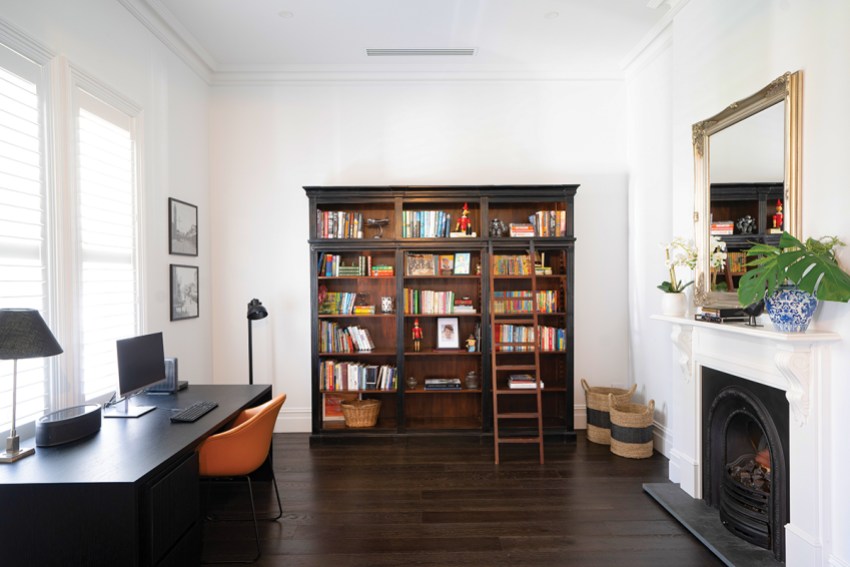
Upstairs is the kids’ zone and includes a separate lounge area, three bedrooms and two bathrooms.
The bedrooms all take in beautiful views down to the manicured back garden and pool area.
Paul says he was able to forgo the usual council regulation of opaque glass windows on a second storey residence by sourcing a unique screen for the garden, which adds privacy to neighbours.
This was a major undertaking and expense, but one that was worth it.
“We had this in mind from the start of the project,” Paul says.
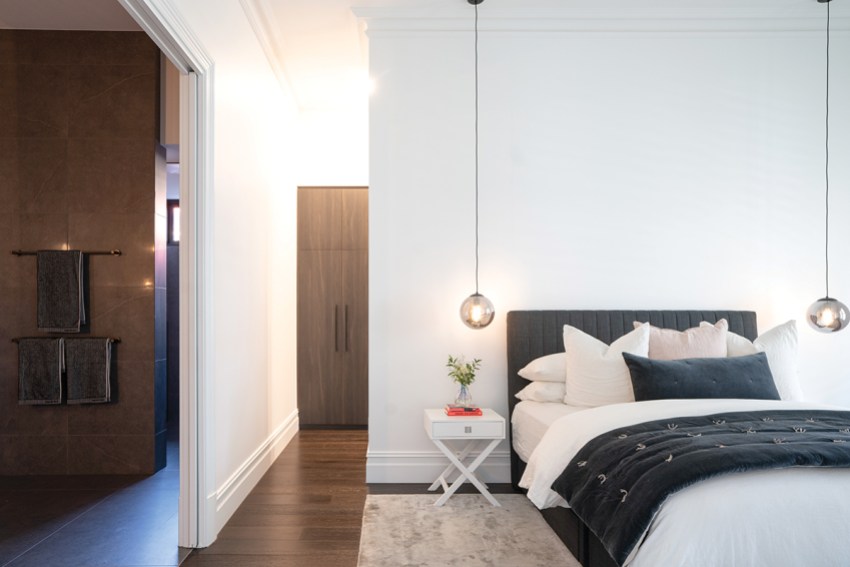
“Full privacy and views from the kids’ upstairs windows were the priority. The outside screen also frames the garden nicely and provides more security from the rear lane-way.
“Friends of ours in the area did something similar in their backyard and we really liked it. The screen ended up becoming part of our council approval and the engineering requirements had the footings set at around four metres deep.”
Designing and building the screen was a very specialised job and Paul and Annette engaged the services of local family company IJFN, run by Ian and Tom Fry.
“We have known them for many years and their workmanship is outstanding,” Paul says.
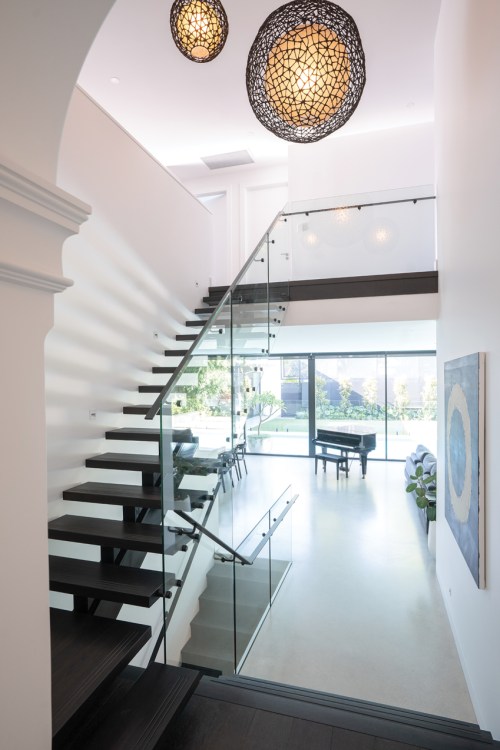
“We’re building our masterpiece here, so at the end of the day we wanted to make sure that the bedrooms had clear views, despite the infrastructure needed to achieve that. We are very happy with the end result.”
While the children enjoy their upstairs zone, Paul and Annette have designated the area as a device-free zone in an attempt to ensure everyone hangs together downstairs.
“I was speaking to friends who had bought a single level house after living in a two-storey place and they said it’s really nice that we’ve actually got our kids back, because they’d go upstairs and be lost on screens,” Paul says.
“So, Annette and I were really mindful of that so we said let’s just ban devices upstairs.”
This entices the children downstairs, where screens are allowed but can be monitored.
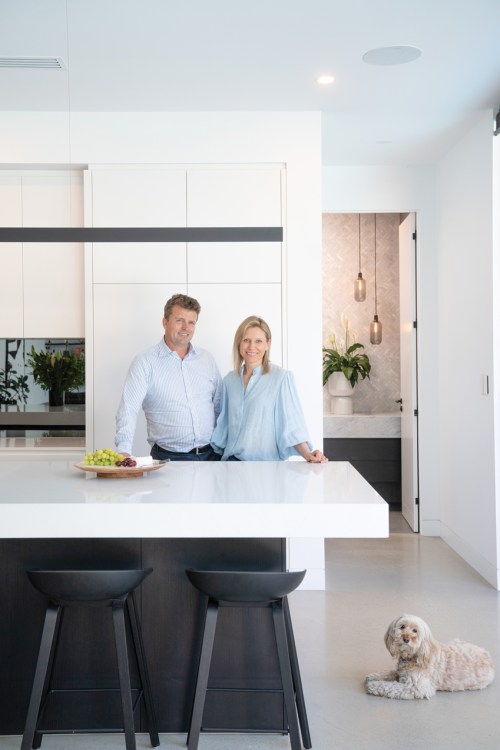
“I mean the kids are everywhere else downstairs on devices but at least we can hear what they’re saying and see what they’re doing,” Annette says.
A kids’ computer room has been designed just off of the kitchen and provides a handy homework zone. It also contains plenty of storage for school bags and blazers, minimising mess and clutter.
The kitchen, which includes a spacious butler’s pantry, has sliding doors leading out to a large undercover alfresco area. Paul and Annette love to entertain and this area is perfect for lounging and dining with big comfortable lounges from One Rundle Trading Co and a dining table from Transforma.
A rustic outdoor fireplace adds ambience in winter, while fans make it pleasant on those hot days, ensuring the space is useable all year round.
The alfresco area leads to a separate games room with floor to ceiling glass doors opening up to the back yard. This room contains gym equipment and a table tennis table, giving even more options to keep the kids and their friends entertained.
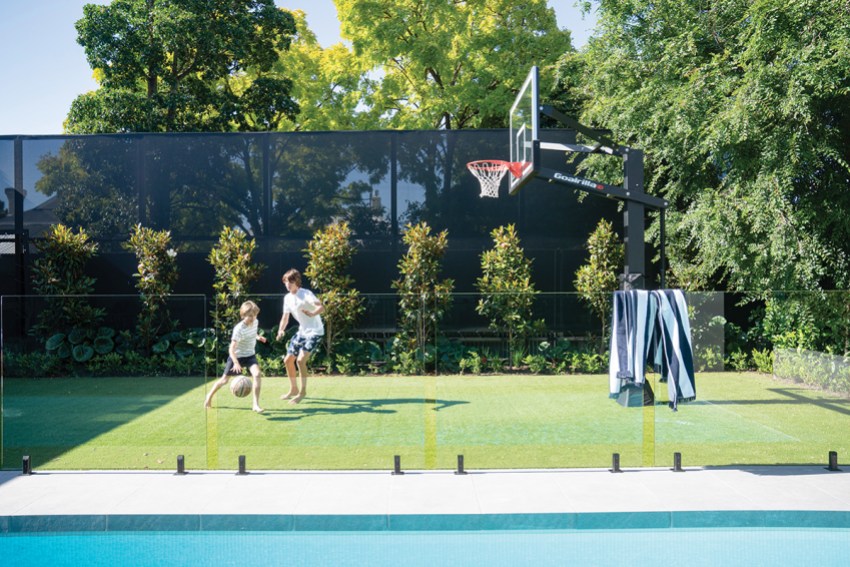
And for more outdoor fun, Paul and Annette had a large basketball ring installed, which has proven to be a winning idea, despite some initial concerns.
“It took seven guys to lift that backboard up and get it all into place,” Annette says. “I was actually worried that it would be too much of a feature, but all the kids love basketball and every single child who comes here goes straight out there and plays basketball.”
“For our lifestyle, this house is amazing,” says Paul.
“The kids are out here all the time and the boys love having their friends over, it just all works so well.”
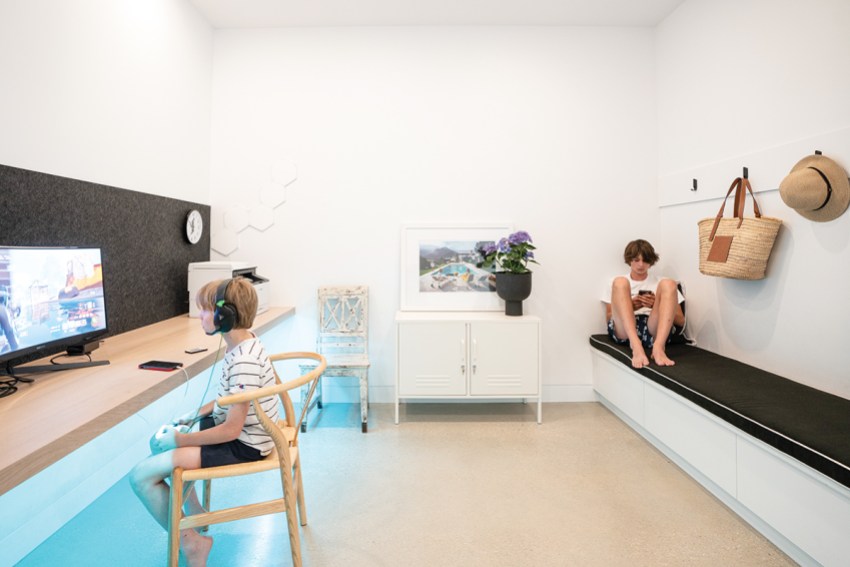
The home also boasts a basement level devoted to fun and entertainment. It contains a rumpus room with pool table and bar, as well as plenty of storage space for the couple’s wine collection.
Leading off here is a huge home theatre room with thick dark curtains for that genuine cinema feel.
Paul, who used to play bass guitar in bands, has also set up a jamming space in this room, complete with drums, guitars and a keyboard.
“We have a few friends who love to come down here and have a go, particularly after a few red wines,” Paul laughs. “They’ll say ‘let’s try and do something, let’s put a band together’. It’s good fun.
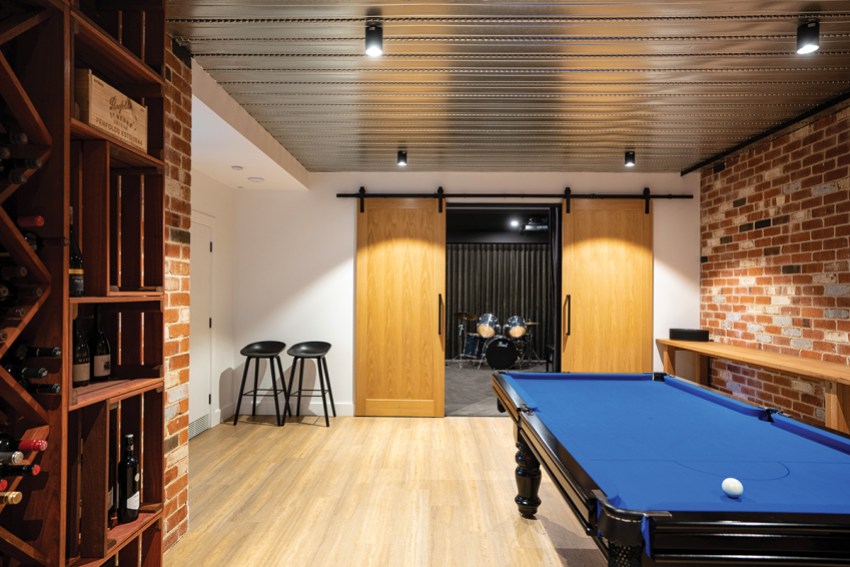
“The kids love coming down here as well, watching movies with their mates or Friday night football.
“This room has incredible surround sound, but we can close it up and you don’t hear anything upstairs.
“It’s absolutely amazing, you can get things really thumping in here and you can’t hear it out there, we’ve even checked with the neighbours and they don’t hear it because the walls are all concrete.”
The home is equipped with a Krix home theatre system, installed by Mark Haren from Harencom, and music can be funnelled throughout the home, inside and out.
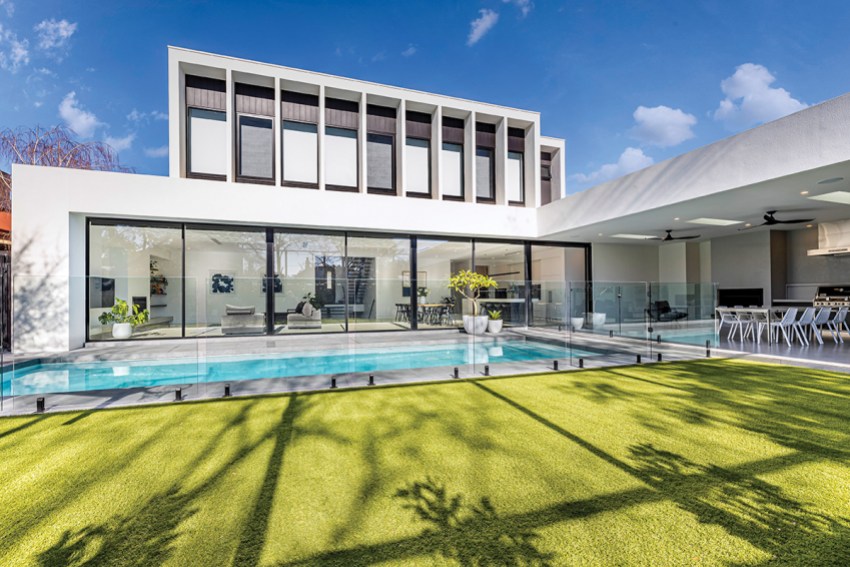
With so much on offer here, it’s little wonder this home won the 2022 SALIFE Custom Build People’s Choice category, in the SA Housing Industry Association awards.
Annette and Paul were at the awards night in November and Annette says she “nearly fell of my chair”, when their house was announced as the winner.
“We were mainly just thrilled for Troy and the Klemm team, who put so much time and effort into this build,” she says.
“For me, I liken our building process to having your first child: you don’t really know what you’re doing, but you learn along the way.
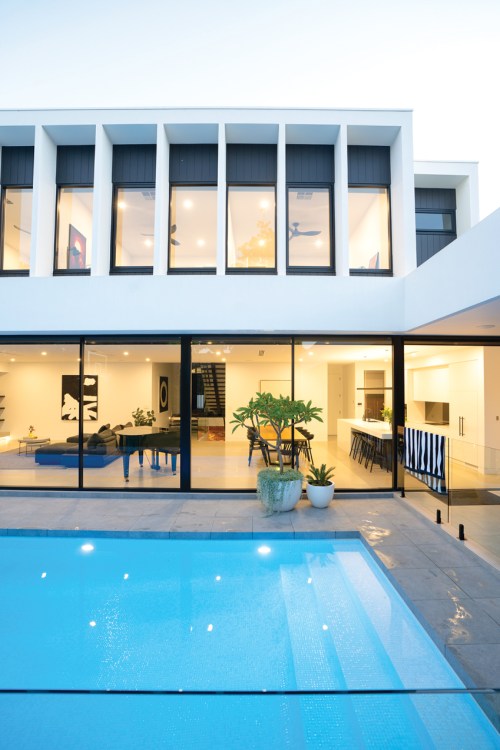
“I felt like my life was full of clutter until we moved in here and now we have the space and storage for everything. We just feel so lucky to be able to share it all with family and friends.”
Paul says he too loves the space and lifestyle the home has offered them.
“Just sitting outside under the fans having a gin and tonic, seeing the kids playing, it’s awesome,” he says.
“The boys love to be social and active and this house is tailor-made for that, they love it and so do we.”
This article first appeared in the February 2023 issue of SALIFE magazine.



