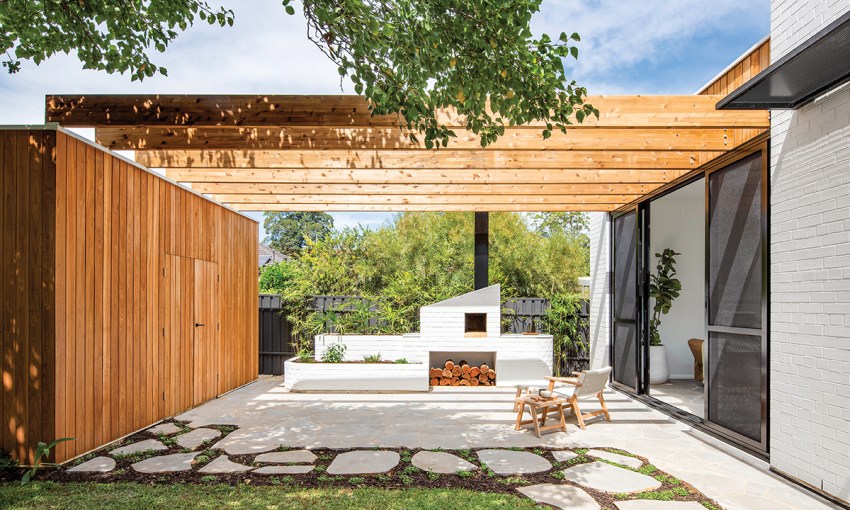From the smallest details to the big, bold choices, this Goodwood renovation reflects the owners’ love of mid-century architecture, which has been used to create a modern, functional family home for five.
Party of five
The idea of using “crazy paving” throughout your new extension is definitely not a conventional flooring approach, and homeowners Sam and Tracey Whitehouse admit it did take some getting used to.
The crazy paving – odd-shaped bluestone laid in a mosaic-style jigsaw – was the brainchild of their architect Chris Rowlands whom the couple enlisted to recreate and reinvigorate their 1890s Goodwood home. Chris, founding director of RADStudios, had been inspired by some old crazy paving he’d noticed outside the house, near the old laundry door.
The paving aligned with the mid-century aesthetic that Sam and Tracey were keen to reflect in their renovation, which had drawn its inspiration from Sam’s grandparents’ home in Torrens Park; a 1950s, mid-century house designed by Sam’s grandfather, who was then chief financial officer for Adelaide construction company Orlit.
“My grandparents’ neighbour was renowned architect John Chappel, one of Adelaide’s most influential modernist architects of the 1950s and ‘60s,” Sam says.
“My grandparents’ house is still there but it’s passed through a couple of hands now, it’s left the family which is a shame. We made lots of memories there with Christmases, weddings and engagement parties, so it was important that a lot of references from that house were reflected in here.”

While the crazy paving was a massive undertaking for the installers, who had to dry-lay each stone before grouting it in place, like a huge jigsaw puzzle, it is also a triumph and defining feature of this beautiful home.
Sam and Tracey say they were immediately impressed with Chris’s eye for detail, having seen some of his other projects.
When they met him in person, they say things “just clicked” and they didn’t bother meeting with any other architects.
“When we looked at Chris’s portfolio, we just kept seeing these little things he’d done and thought, ‘Hey, that’s really cool’,” Sam says. “With our house now, there’s a little design motif (a 45-degree angle heading upwards as if it were a sail).
“Actually that’s the pitch of the roof shape outside and Chris has drawn on that in different elements throughout the house. It comes up in the bathroom mirrors, on our letterbox, in the fence, in some of the cabinetry. And he’s thrown in some curves as well.
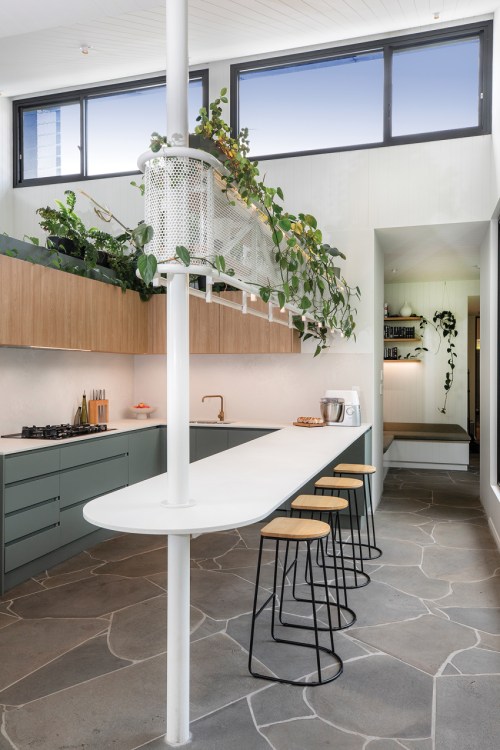
“It was that attention to detail that we really liked. We were looking for an architect who would do more than just put a box on the back. We wanted something a little edgy.”
Chris explains the sail-like design “motif” evolved from the architectural form combined with his overall design, but there was also some inspiration from the nearby Capri cinema.
“We took some inspiration from the Capri Theatre on the corner where some curvature was applied in the plan,” Chris says. “The roof form of the house was designed purely from performance to maximise passive solar heat gain through the cooler months. From there we saw the two come together as a detail, finding its place in the picket fence and letterbox, cut-outs for joinery handles, mirror fronted cabinets and the masterpiece of the yard, the pizza oven, which is basically a vignette of the architecture.”
Sam, an anaesthetist, and Tracey, a GP, purchased the home in 2015 and moved in just before Christmas that year, about the same time they discovered they were expecting their first child, Harvey, now six.
The house, which sits on a 560-square metre block, was rundown, with a dated lean-to at the back, but it had a good-sized back yard with a rusty, old shed and an enormous ornamental pear tree. That tree would eventually form an important centrepiece of Sam and Tracey’s renovation plans.
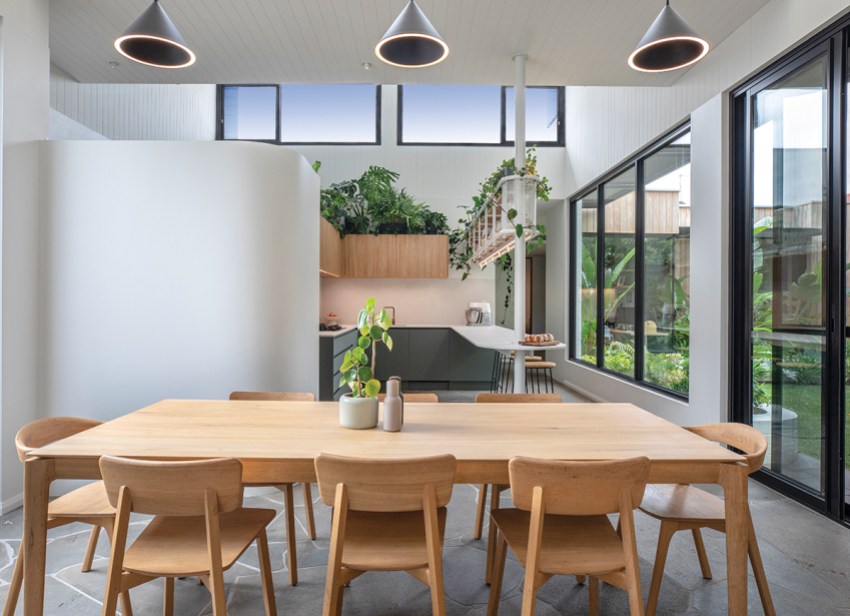
While they were in no hurry to renovate, the couple wanted to bring in an architect early on in the process so they could collaborate and build on the ideas they had.
“We got Chris involved early because we knew at that stage, we weren’t in a position to pull the trigger on the renovation and it would still be years before we did, but we just had a hunch that it would be better having someone involved early on so that the concept could evolve with us,” Sam says. “And it did change along the way, but not dramatically.”
The couple officially signed the contracts with Chris in late 2019, three years after they first met him, and the renovation began in 2020, albeit with some COVID interruptions early on.
Sam did some of the demolition himself, pulling up old floorboards and pulling down the roof, partly because he wanted to feel part of the process but also because both he and Tracey share an interest in architecture, design and interiors.
“I’m not somebody who always wanted to do medical stuff,” Sam says. “I think over the years at high school I really enjoyed design and I didn’t really know what I wanted to do until the end of Year 12. I’m academic, which is probably why I ended up doing what I did, but at the same time I’ve always liked architecture and design as a hobby.”
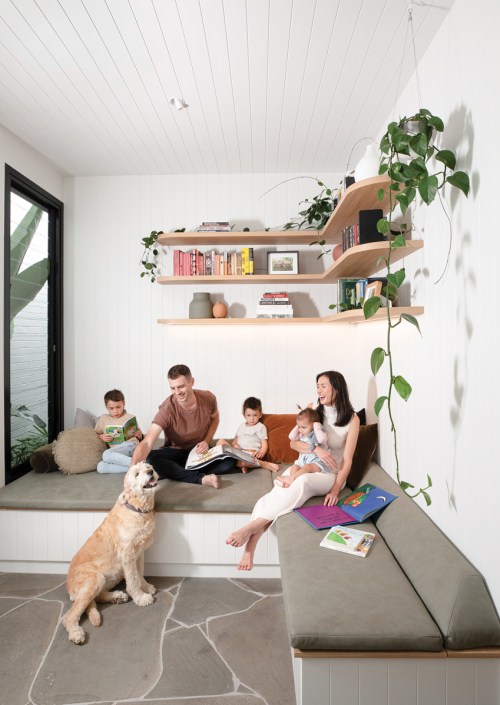
The couple’s broader architectural brief to Chris was to create a functional home with more space, four bedrooms, more light and greater connectivity to the outdoors.
Having more space was particularly important for the couple given they welcomed second son Jude, now 4, and daughter Coco, 1, as the renovation process transpired.
The children’s bedrooms are all in the old part of the house, or “cottage” as Sam and Tracey refer to it, each boasting bespoke, built-in cabinetry featuring that sail-like design motif.
“We thought pretty hard about the cabinetry because we wanted these to be kids’ rooms, but we wanted them to be as functional for four year olds as they would for 14 year olds, and then 18 year olds, and I think we’ve achieved that,” Tracey says.
“At the moment, the kids don’t need a desk for study, that’s where they might do their Lego, but they will need a desk in the future. This isn’t necessarily a four-year-old boy’s bedroom, it’s a generic room across the ages.”
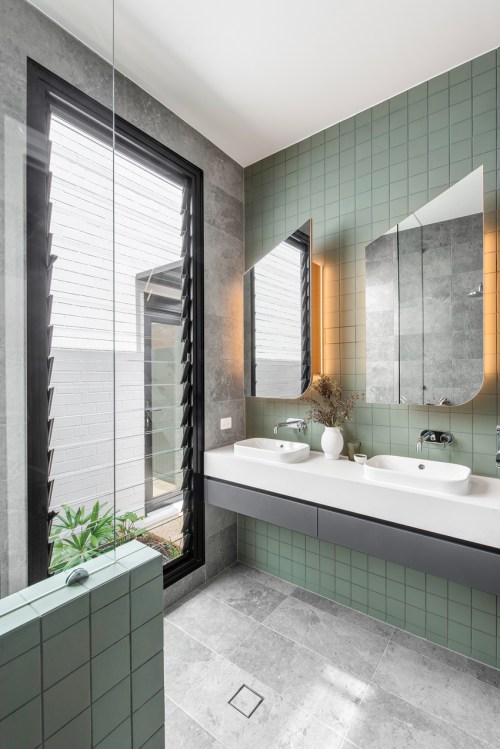
This children’s zone of the house, which also includes a large playroom, can be closed off by a large steel and glass door that separates the old part of the house from the new.
“It’s a nice little transition to have a feature door, but one that you can close and can still see through; the light still comes through which is nice,” Sam says. “It also means we can put the kids to bed and shut this door and have the television on with the volume up and it’s fine.”
Beyond this door is the new part of the home, which has been designed to make maximum use of the site. The building hugs the side fence and runs all the way to the back of the property. This creates a long kitchen, dining and living zone that faces onto the side yard, taking in views of the hero ornamental pear tree and the pizza oven area.
Earthy, warm tones have been used throughout including in the master suite, which features dark cabinetry and wooden shelving. The luxurious master ensuite, with its “mossy” green tiles and louvred windows, faces onto a small courtyard full of greenery.
“We wanted a tropical vibe while knowing that tropical plants don’t work in Adelaide. (Our landscape architect) did as well as he could to reference that using appropriate planting,” Sam says of their landscape architect from Habitat. “I love it, at night in the shower the garden lights are on and the lights around the mirror are on and that creates enough ambient light and you feel like somewhere else, somewhere tropical!”
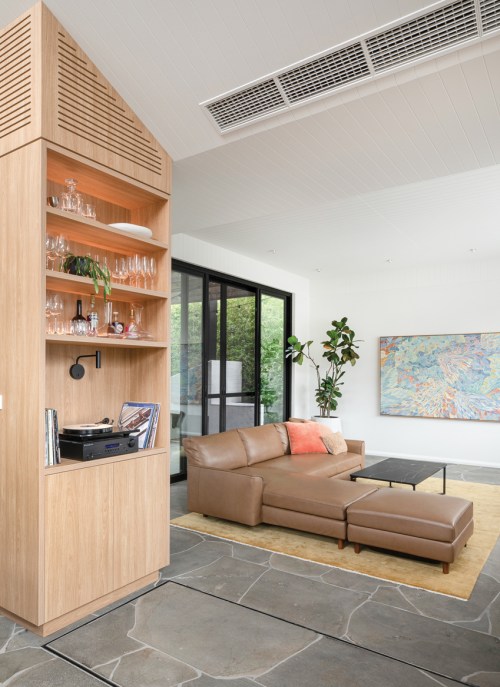
There was one compromise in the design of their new extension … Sam and Tracey had hoped for a walk-in robe, but this would have taken away from the bathroom courtyard area and other much-loved elements of the new design.
“We couldn’t do it,” Sam says. “We would have liked more wardrobe space but then again maybe we just don’t need all these clothes.”
It turns out this was a wise decision because one of the areas that would have been compromised for the walk-in, is now the much-loved and much-used reading nook. It is perhaps the real star of this renovation, sitting in the centre of the home: on one side is a large in-built desk facing out onto the garden, and on the other is an L-shaped bench, with storage underneath and wooden bookshelves above, creating a relaxing, chill-out reading zone.
“This space was a total revelation,” Sam says. “Chris had explained the concept to us and we saw it on the drawings, but it looked more like a transition point between the living space and the other end of the house.
“We thought it was a good idea, but we didn’t really think of it as being its own room, but it’s become its own space. I always think of it almost like a log cabin, because it’s got V-groove panelling on the walls and ceilings. In here, we’re in the middle of the house, but you’re in this little log cabin, where you can sit and read or do the bills, or whatever. It’s the proverbial heart of the home in some ways.”
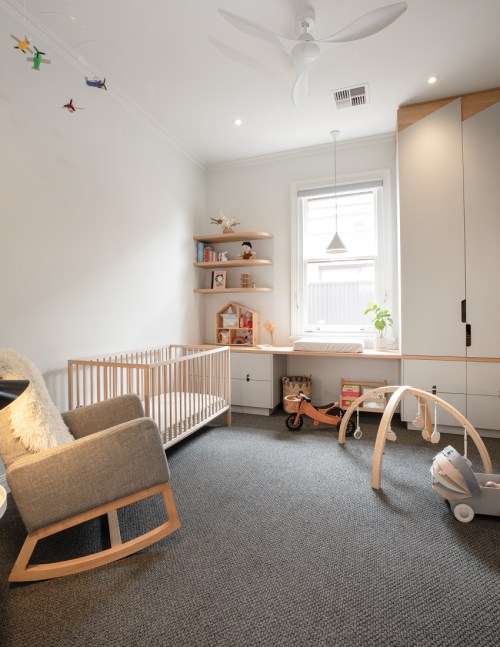
That V-groove panelling is used throughout the renovation, going halfway up the wall in some areas, then all the way up in others, and also across the ceiling in the living area.
“Chris describes it like a lid,” Tracey says.
In the kitchen, overhead shelving is wrapped in white perforated steel and an array of indoor plants sits on top, cascading down in a stream of green, adding to the earthy, back-to-nature ambience of the home. Shade awnings made of the same perforated steel, only in darker tones, have been used outside above the east-facing windows. These not only provide sun protection, but also help filter a soft, ribbon-like light into the living areas.
The kitchen also includes a good-sized butler’s pantry, and a long kitchen bench facing toward the garden ensuring plenty of light and visibility for Sam and Tracey.
“One of the things we really like is that we can be here at the kitchen bench preparing dinner and the kids can be outside and you can see them,” Sam says. “They might run inside to the reading nook, or into the lounge and you know where they are and what’s going on.”
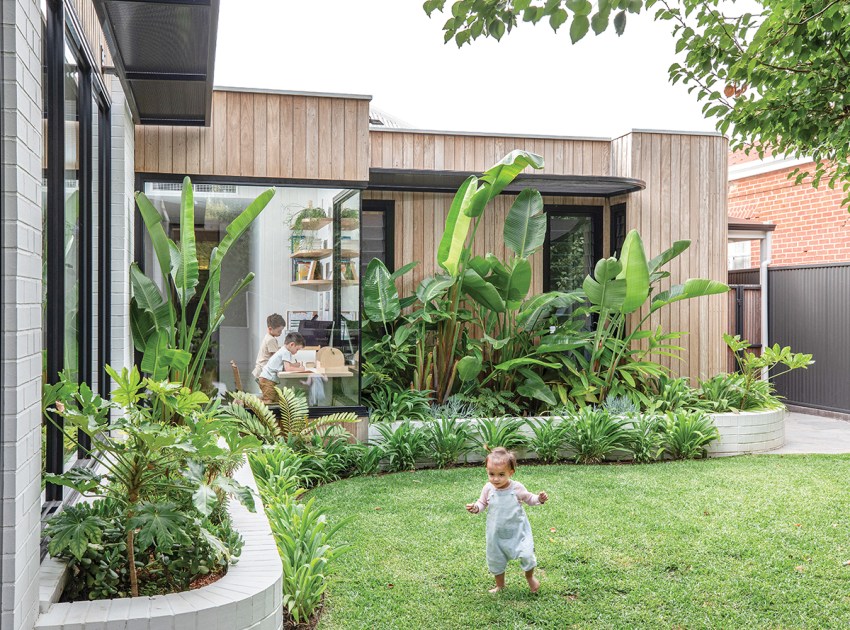
A slow combustion fire sits atop a white brick plinth in the living room, adding warmth and atmosphere as well as that ’50s brick feel.
One of the most interesting design features of this home is a tall column that extends from floor to ceiling, dividing the dining and living spaces. It serves as a bar area and a shelf for the record player and vinyl collection, as well as providing plenty of storage for board games.
But this column, which is covered in Laminex “elegant oak”, also serves a more practical purpose.
“Chris calls it the ‘tower of power’ and it has his handprints all over it,” Sam says. “He wanted something to break up the room but it also contains cables running in a conduit from the roof space to down here, as well as light switches. He knew we had a record player so he incorporated that into the design as well.”
In front of the “tower of power” is a more hidden gem. Sam uses a remote to open a hatch built into the floor. A section of the crazy paving lifts to reveal a small concrete dugout, or “wine pit” that houses the couple’s wine collection.
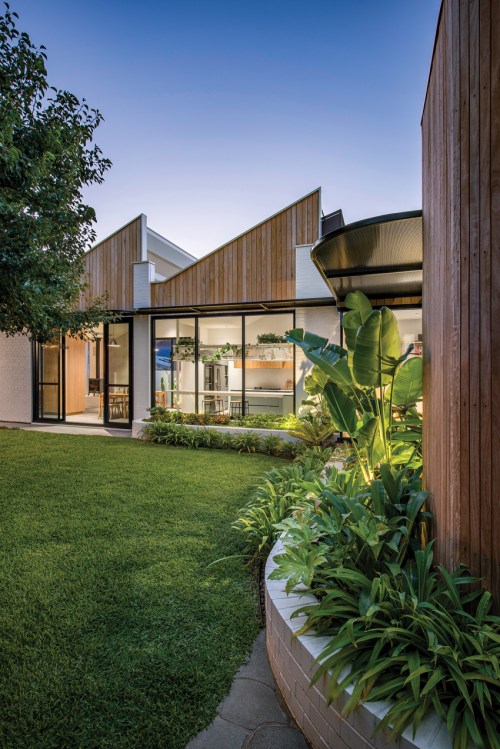
“We’ve had some wine go off over the years and I mentioned to Chris that I wanted a cellar, if possible, which got the cogs turning and he came up with this idea,” Sam says.
Sam and Tracey love to entertain and another triumph of this renovation is the bespoke wood pizza oven, which has been designed with in-built herb garden. It all sits just outside the living room, and the area, of course, includes that crazy paving.
In a mark of respect and appreciation, Sam and Tracey invited Chris and his team to join them for a pizza night once the renovation was completed. Sam says another of his favourite parts of the house is the large living room window which takes in views of the neighbour’s old sheds and over to the top of the Capri cinema.
“We can see our neighbour’s olive trees and they will come over and drop some off for us, brine them and bring them in,” Sam says. “And we love looking over and seeing what John has done with his immaculate veggie garden, he doesn’t waste a square inch. Then we can see over to the Capri at night time, and that green star lights up. We didn’t plan that, it’s just a fluke, but we love it and it beds you in the community.”
Community is a huge part of why this house works so well – the street is full of children who often play at each other’s houses and Sam and Tracey often take part in street parties and other get-togethers.
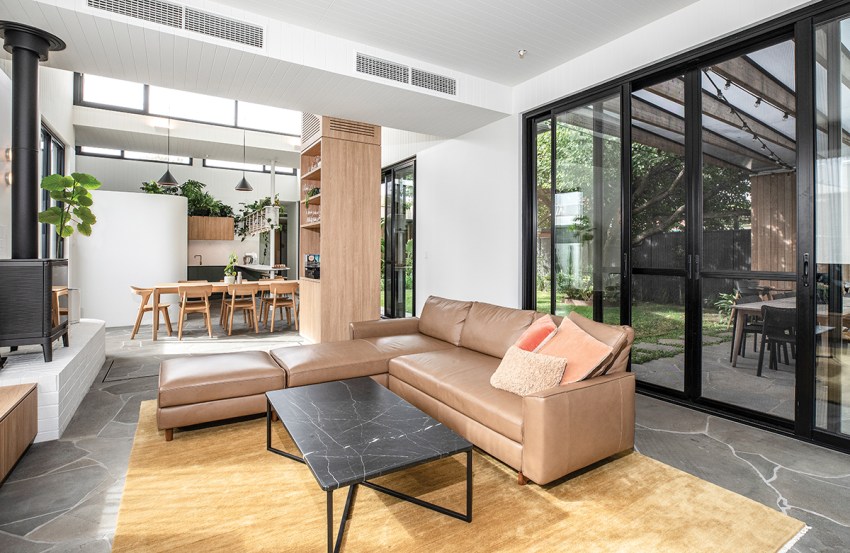
“We all do a combined Easter egg hunt each year in each other’s back yards and we organise dinners at the nearby wine bar, where everyone gets a babysitter and the adults go out,” Sam says.
The family moved back into the home, which was built by Thorne Constructions, in February 2021 and on the day of handover, architect Chris says he had a moment of pure joy seeing the family discover their beautiful new home.
“I was sitting on the back plinth in the living room waiting for handover. The whole family had just arrived and as they were walking through the house, I could hear the boys running into their rooms and jumping into cupboards and opening drawers claiming ‘this is my room’ with pure elation,” Chris says.
“It was so rewarding to hear everyone walk through each room and finally see it all come together. These are those rare moments as an architect that make me realise why, with all the headaches that come with building, it’s so worthwhile creating such a unique and meaningful experience.”
Tracey says they are so thankful they used an architect in their renovation process, someone who understood them and designed a home with them in mind, where everything fits so well.
“You don’t have to retrofit things or change things around,” she says. “Everything has been so well thought out to suit our family. The more it’s lived in, the better it feels.”
This article first appeared in the April 2023 issue of SALIFE magazine.



