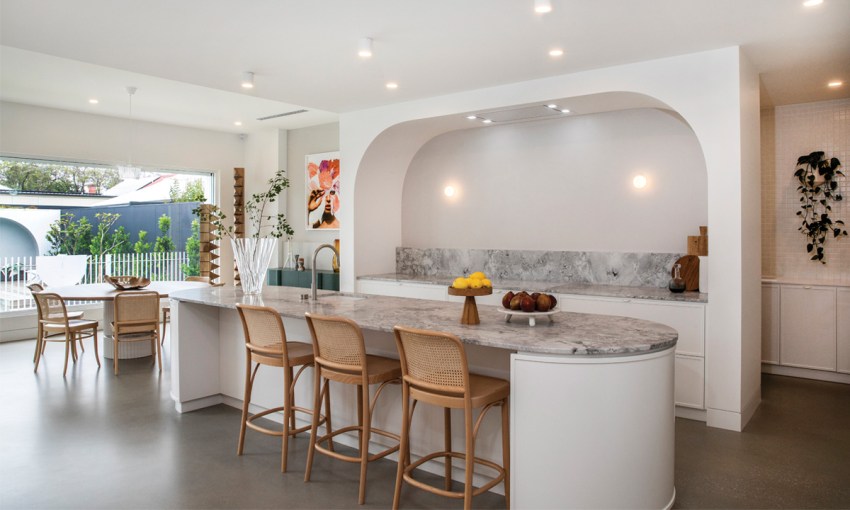When you help create beautiful homes for a living, you tend to be discerning about the space in which you live.
Personal project
Purchasing the perfect plot of land in their chosen location, Troy Klemm and Carmel Siciliano-Klemm assumed there would be no problem knocking down the existing dilapidated villa and getting to work on their own plans.
But the streetscape zoning of the Millswood property posed their first problem.
“It had bluestone footings and cracks as wide as my arm. It was basically beyond repair,” Troy says.
Eventually, the couple was granted permission to build a new home, albeit one that blended in with its surroundings.
The exterior lines of the new home, which was named HIA’s GreenSmart Sustainable Home of the Year, reference the villas lining the rest of the street, while the colour palette manages to be both modern and sympathetic to the street.
From the footpath, there’s no hint at the second storey that is the domain of the two teenage boys of the family. The boys’ bedrooms, cinema room and studies are tucked in neatly beneath the Colorbond Monument roof, and Troy says they had to find a solution to keep the temperature down.
“We did a lot of research into sustainable passive principles to try and work out how not to cook the boys upstairs.”
In the end, they went with a Climasure product that wraps around the entire house. “We have air intakes around the base of the house and all the ridges are vented so the hot air between the cladding and the wrap naturally rises and cooler air at the base comes in.”
Carmel, who suffers from severe asthma, says the home’s constant temperature has been great for her health.
“When we built the house with passive qualities, obviously we believed in ourselves, but we weren’t 100 per cent sure how it would work. But we’ve only put the fireplace on once and the temperature naturally stays consistent,” Carmel says.
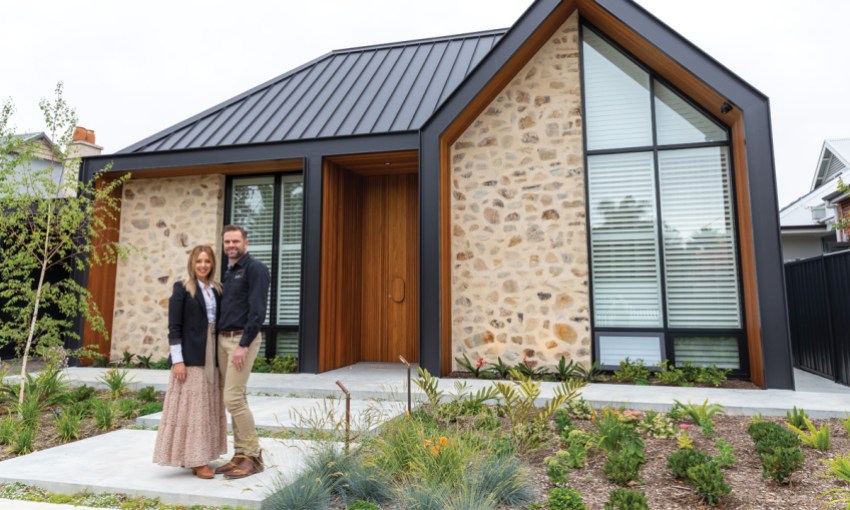
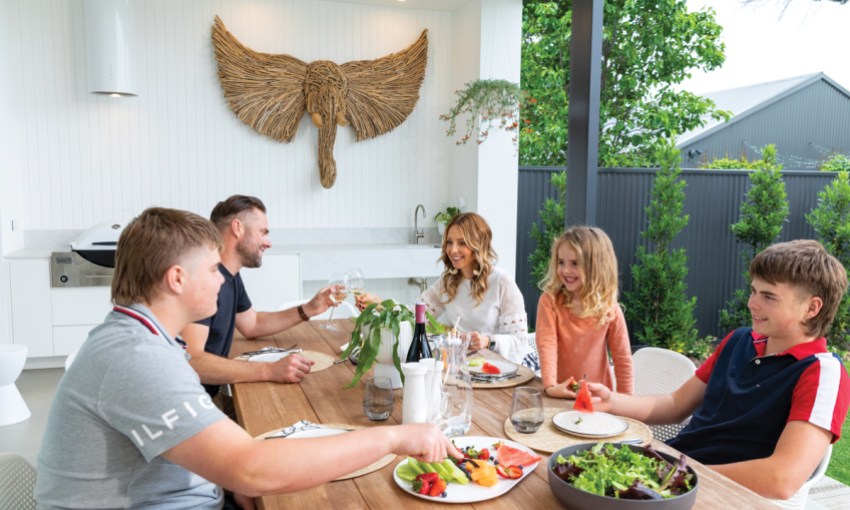
The plot of Millswood land isn’t exactly sprawling at 750 square metres but, stepping inside, clever storage solutions and thoughtful design create grand proportions.
The gabled roof provides soaring ceilings at the front of the home, and the couple took full advantage, installing an impressive 3.2-metre door to the master bedroom.
Troy and Carmel, who are both in the building industry, say they’ve noticed more and more people wanting the feel of a resort in their own home as a result of spending more time there during restrictions.
That’s exactly what they’ve achieved themselves with the master bedroom, which exudes a sense of luxury akin to a grand hotel. Beyond the bed, a hallway leads to a partially-concealed walk-in wardrobe and elegant en suite.
Throughout the home, right angles have been shirked in favour of curves and arches. In the en suite and the other bathrooms, shower screen doors have that signature curve, and the theme continues in other areas, including modern archways that guide the eye down the hall.
One of the foremost priorities in the home’s design was natural light, and seeing the flourishing indoor plants scattered throughout, there’s no doubt it’s doing its job. There are peeps of light in the butler’s pantry, above each sink in the master en suite and a flood of brightness in the living, kitchen and dining space.
The towering cathedral ceilings are topped with triangular glass that lets the light freely flood in.
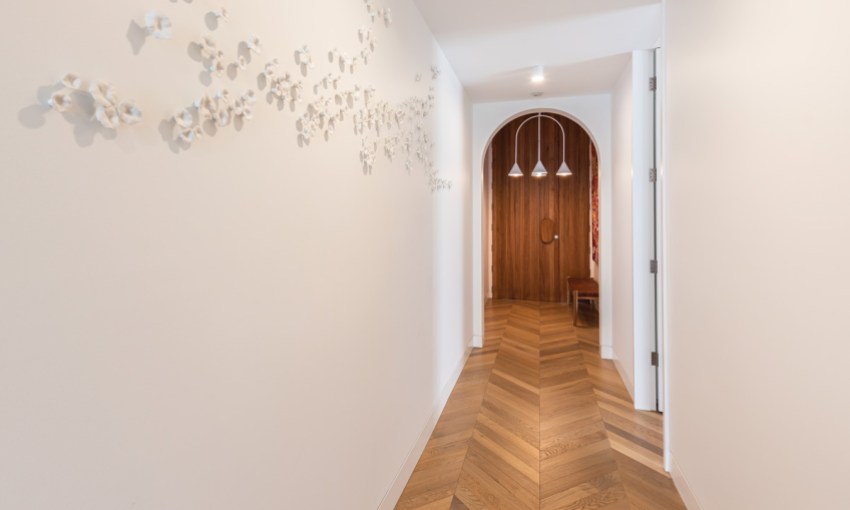
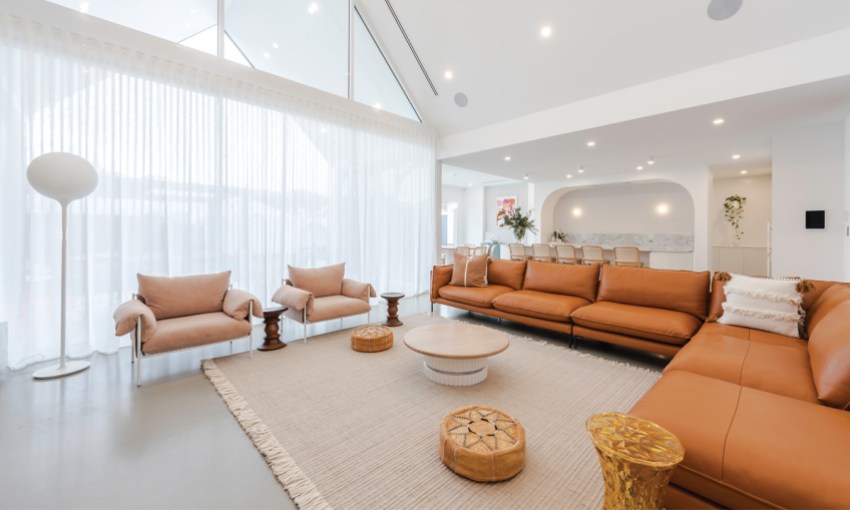
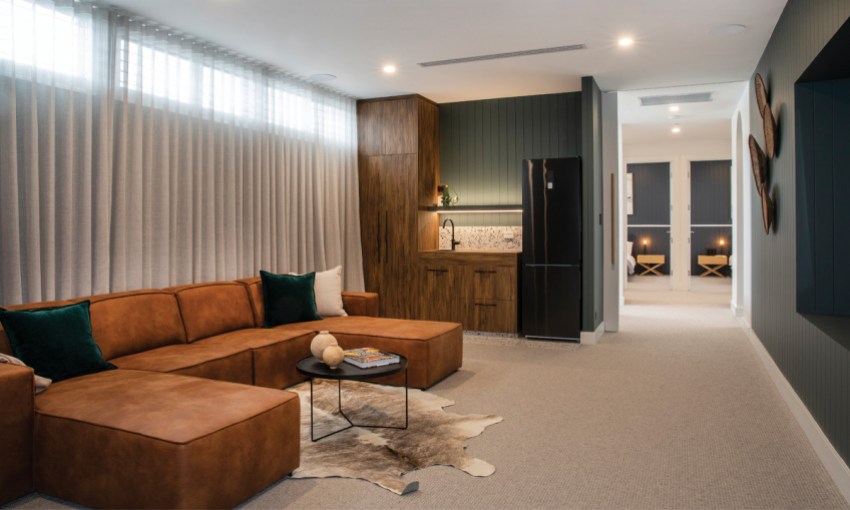
Troy’s own company, Klemm Homes, undertook the build and the interior design was overseen by Carmel, the business’s head of creative and design.
Being involved in the creation of so many homes, the couple had great insight into what they knew would work for them personally.
“It makes you think intricately about each area of the home,” Troy says. “Like installing a mud room, having a drop-down laundry chute and maximising space and storage. It actually gave us an overview of what each of our clients go through during the process.”
Their own build inspired new ideas, such as a home void of architraves and new mechanisms to conceal their television.
When Troy walks into the living space, he instructs an unseen force to “Turn on living tv” and a voice answers, “You got it; coming right up”. Then panelling above the fireplace opens.
“We were trying to lead, rather than follow, the trends when it came to this house.”
Carmel adds that they wanted to make the home specific to their family. Not only were they catering for two teenage boys, but the couple’s four-year-old daughter Sienna was also an important consideration. While the boys are happy in their own space, Sienna’s room sits on the ground floor where she can be close to Troy and Carmel.
But the whole family comes together in the living space – the lounge, dining area and kitchen all looking out to the outdoor area with a pool that offers a rather nice substitute when you can’t make it to Santorini.
The outdoor area was created by Landscape Techniques, who won the Absolute Best in Garden Design Award at the SALIFE Absolute Best Awards 2021.
Winning South Australian Kitchen of the Year at the HIA Awards, the kitchen is modern, white and filled with stylish touches. It sums up the whole home’s aesthetic perfectly, with its all-white appliances, including the cooktop. A double oven and two dishwashers do the trick when Carmel’s big Italian family come to visit.
The white rangehood is built into a sweeping curved archway, complementing the curved kitchen island.
Carmel says the dining table from Timberwolf Design was a great decision. “Having the round table has really changed the dynamics because we all sit facing each other and interact more over meals.”
Because the home also serves as a display property for the business, Troy and Carmel have incorporated a wide range of materials to showcase their abilities.
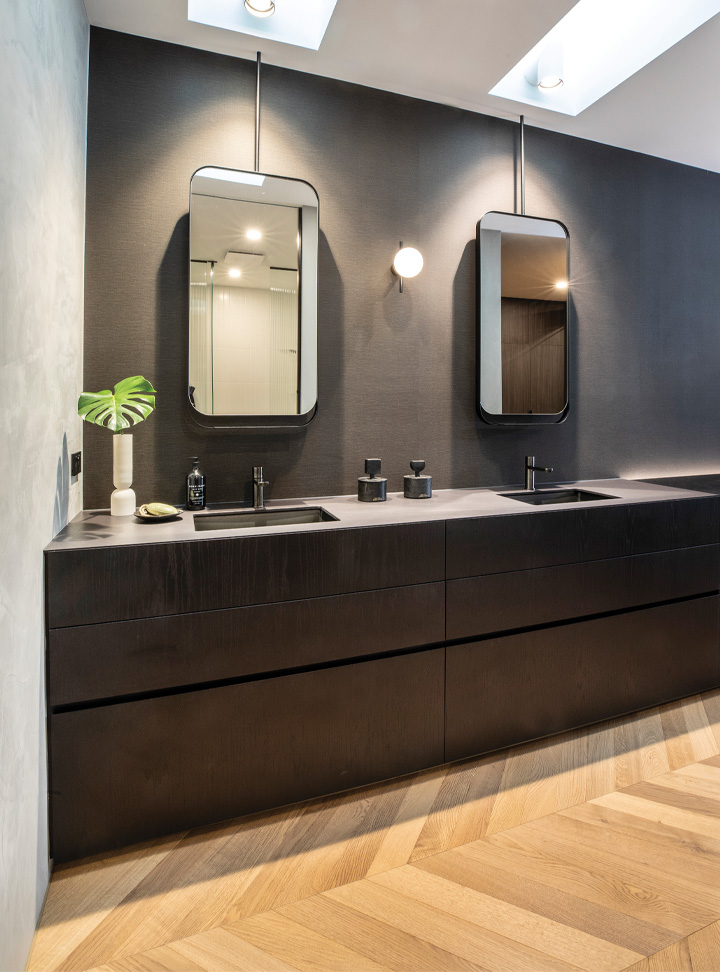
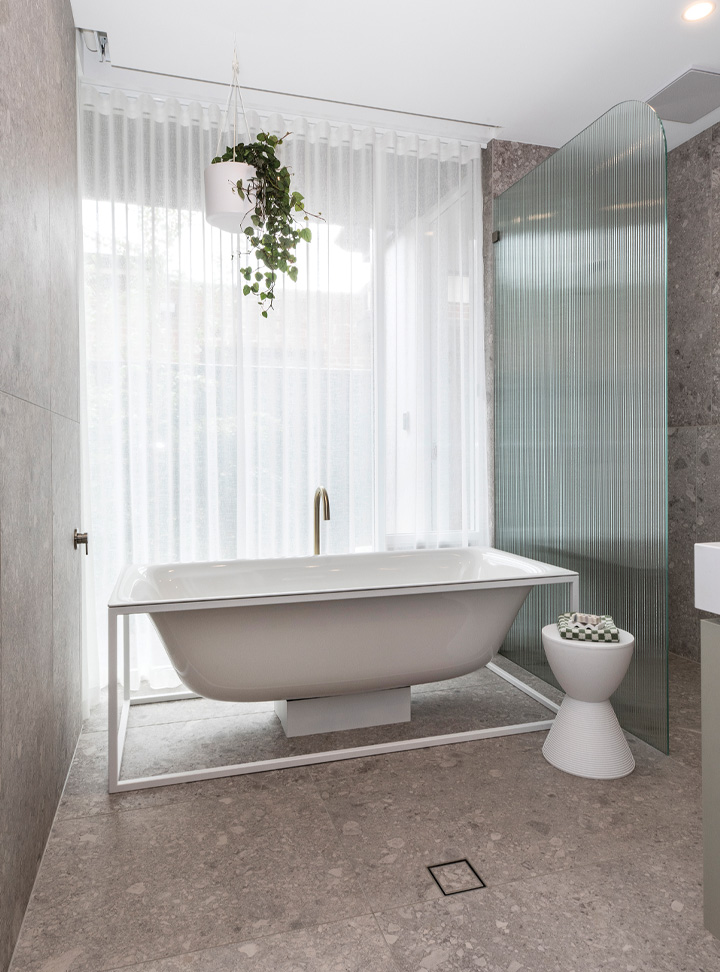
There’s the solid terrazzo floor in the upstairs bathroom, adding beautiful muted tones. Venetian plaster has been used in the en suite and downstairs in the wine cellar for a subtle rich texture. Forgoing the usual full-sized wine cellar, the couple created a mini-cellar that sits neatly beneath the stairs at a fraction of the cost of a standard cellar.
Troy and Carmel were the perfect pair to bring the home to life – Troy’s the practical one, while Carmel’s talents are in creativity.
Both Troy and Carmel have been in the industry since they were 18 years old, and Carmel worked for large architecture firms overseas, interstate and here in SA, before going out on her own. That’s when she met Troy, who had just started Klemm Homes and Carmel joined the business after they married.
This isn’t the first display home they’ve lived in, but it’s one they think will last them a good decade until after the boys move out.
They were originally looking to buy at Henley Beach when they fell in love with Millswood while they were renting there. The couple hasn’t entirely left behind the beach, with a coastal vibe emanating from the colours and materials. VJ panels make appearances throughout and light oak furniture was selected for the kitchen and dining space.
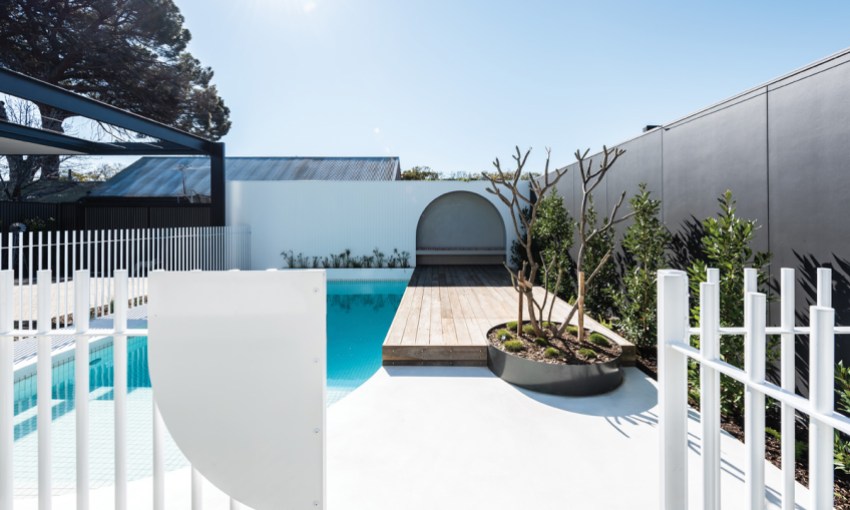
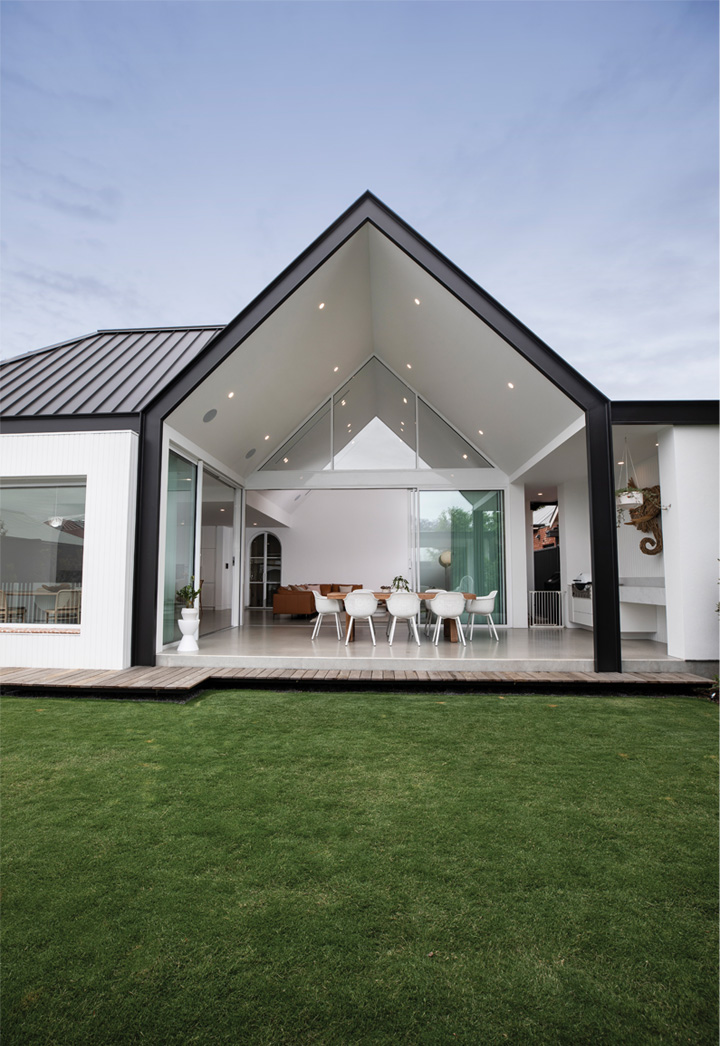
White makes a statement, creating a clean canvas for all the clever details, but colours have been used cleverly to add warmth – although black was banned. Upstairs in the boys’ area, the bedrooms are a rich navy and their cinema room a deep green.
There’s a distinct style running through the home, executed in such a minimal, sleek way as to remain timeless.
“I feel like it will all look great in 20 years’ time. It just has such a lovely, soft feel to it,” Carmel says.



