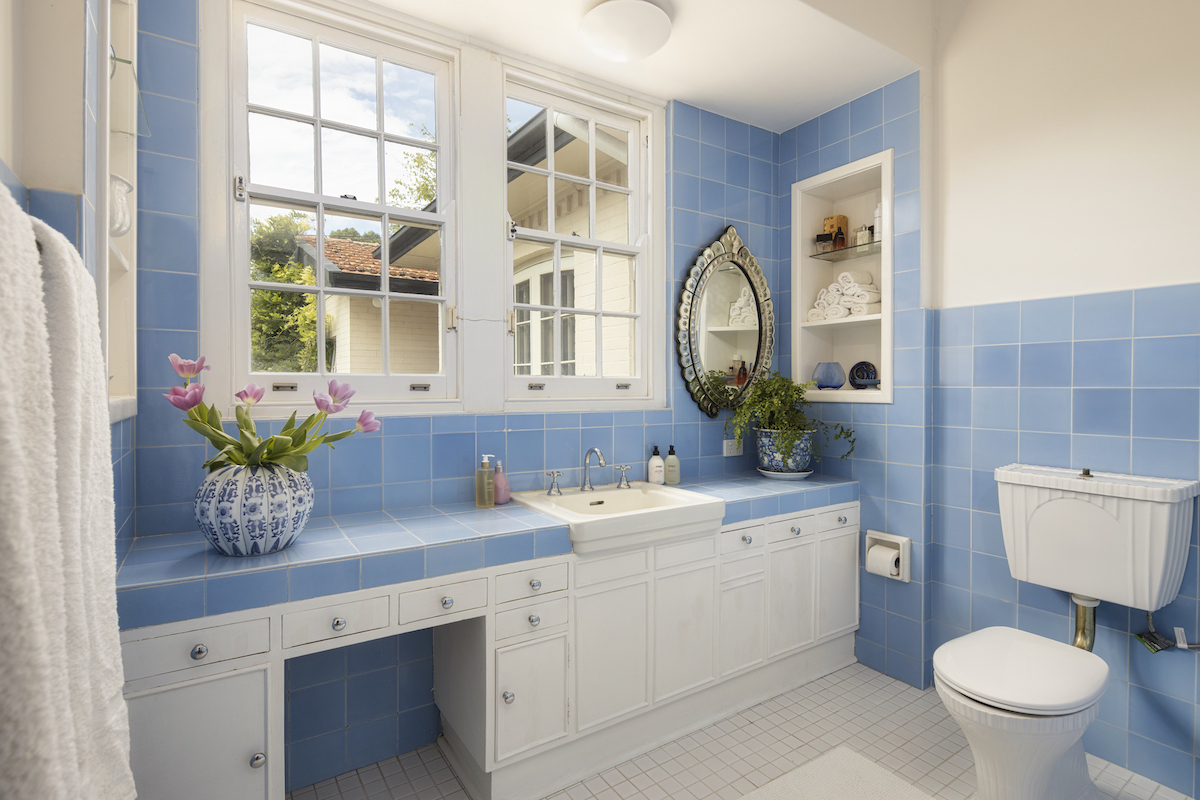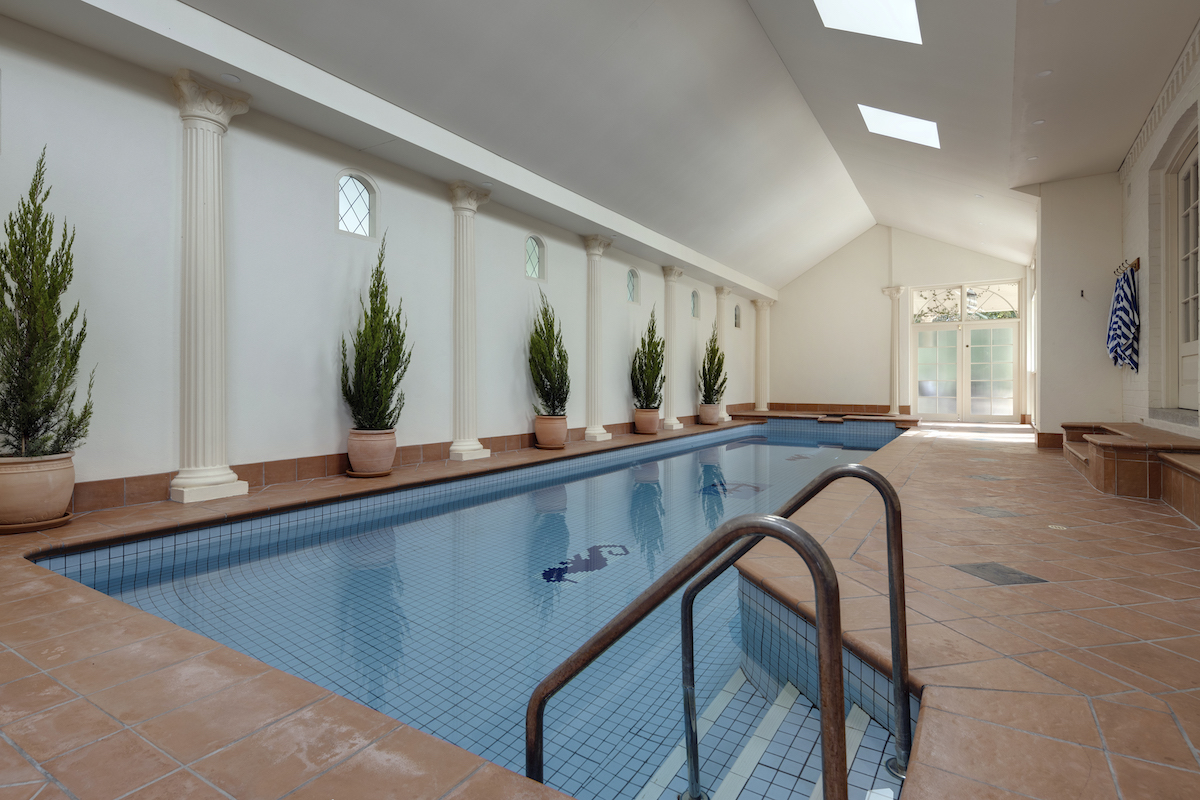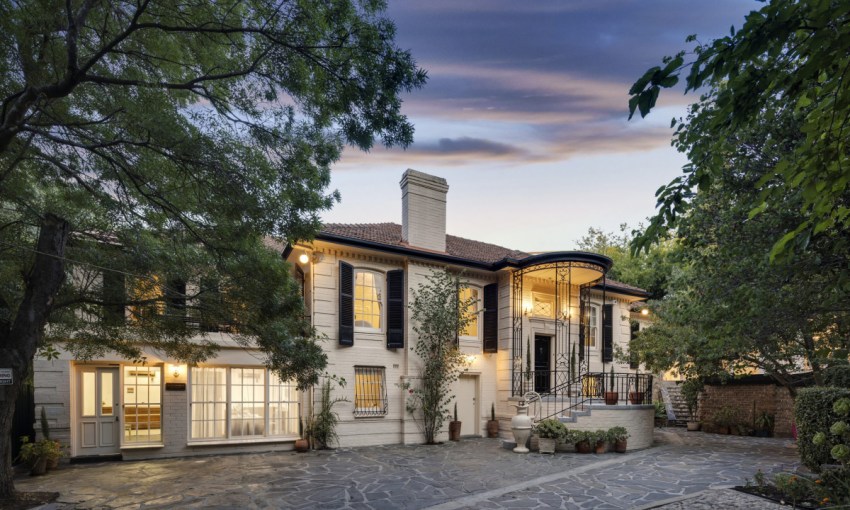Dr Peter and Margaret Leonello are selling their remarkable Georgian-style family home at Hackney this week, the first time the property has been on the market in 37 years.
PREMIUM SAHOMES: City-fringe mansion
Built in 1950 on a corner block across the road from the Adelaide Botanic Garden, this classic Georgian-style six-bedroom family home has been extended to include an indoor pool, a spacious master wing, and a doctor’s office.
Dr Peter and Margaret Leonello purchased 67 Hackney Road 37 years ago, but Margaret’s connection to the home goes back much further, when it was owned by the Freemans: a well-known Adelaide family behind Freeman Motors — a dealer of Holden and Bedford vehicles on Grenfell Street in the 1950s. Jim and Yvonne Freeman built the home, in which they raised four children.
“This home has only ever had two owners – the Freemans and our family,” Margaret says.
“Every Christmas, the Freemans used to decorate a tree in the front garden and it was admired by the public far and wide.
“As fate would have it, I remember seeing it when I was a little girl and falling in love with the home.”
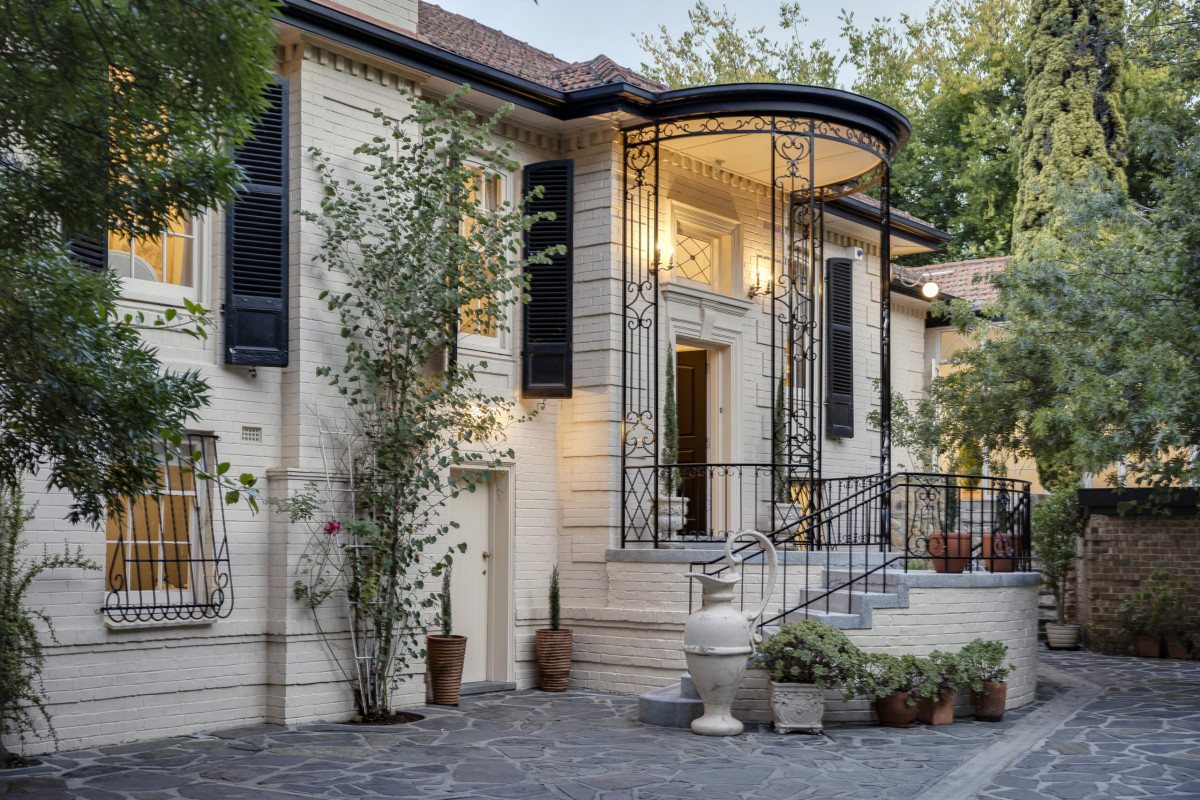
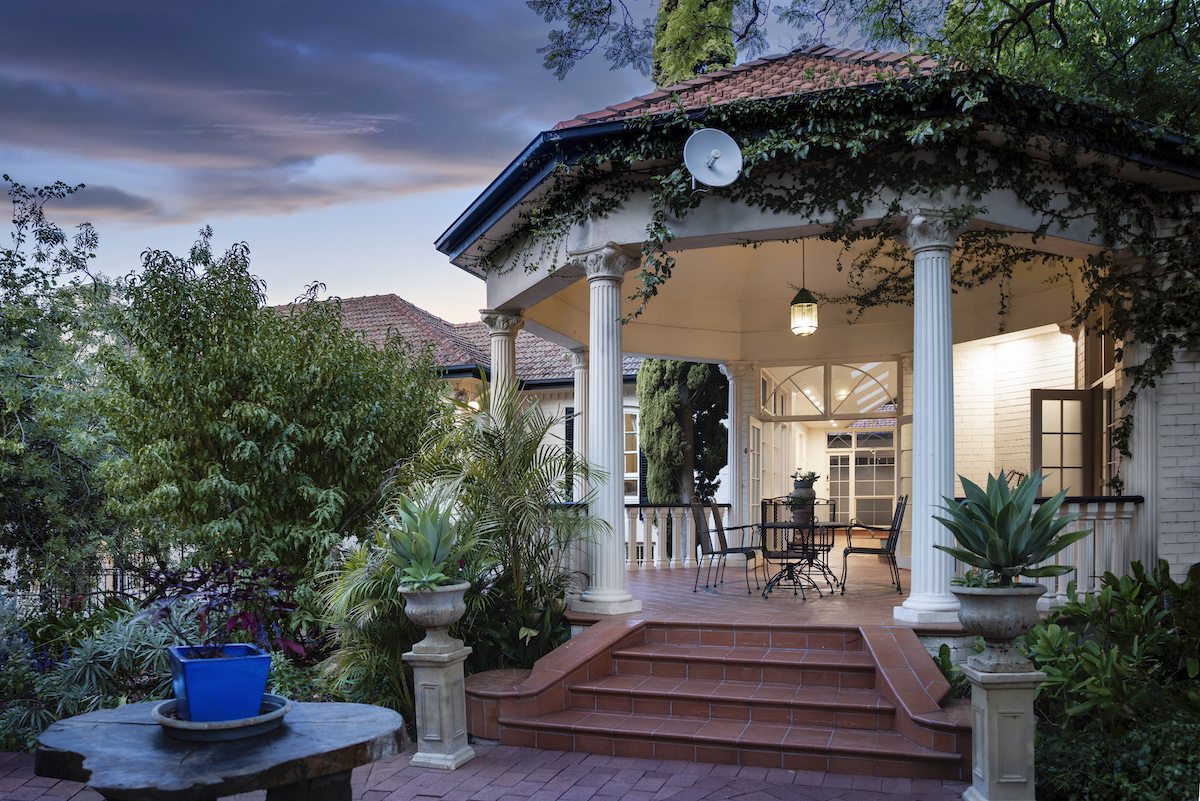
“I couldn’t believe it when the opportunity arose for us to buy it so many years later.”
It was in 1983 that Margaret, a nurse, was walking past the corner-block home and saw the for sale sign.
She was so charmed by the gardens and elegant facade that she spontaneously knocked on the door and inspected the home, then and there.
“I knew immediately this was going to be our family home where my children would grow up,” she says.
Peter was just starting his medical career when he and Margaret moved in with their four young children: Gabrielle, Rachela, Domenic and Benjamin.
Peter established his office on site and continued to practice from the home for 37 years, specialising in general medicine.
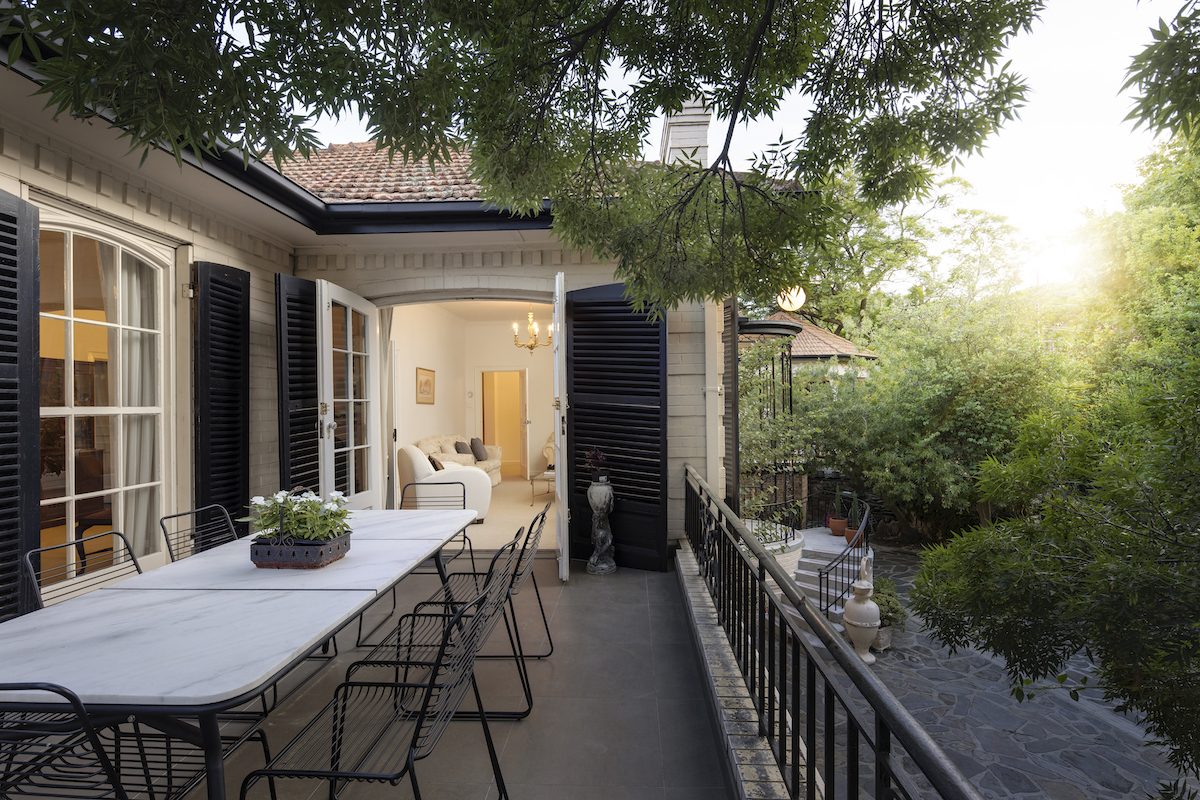
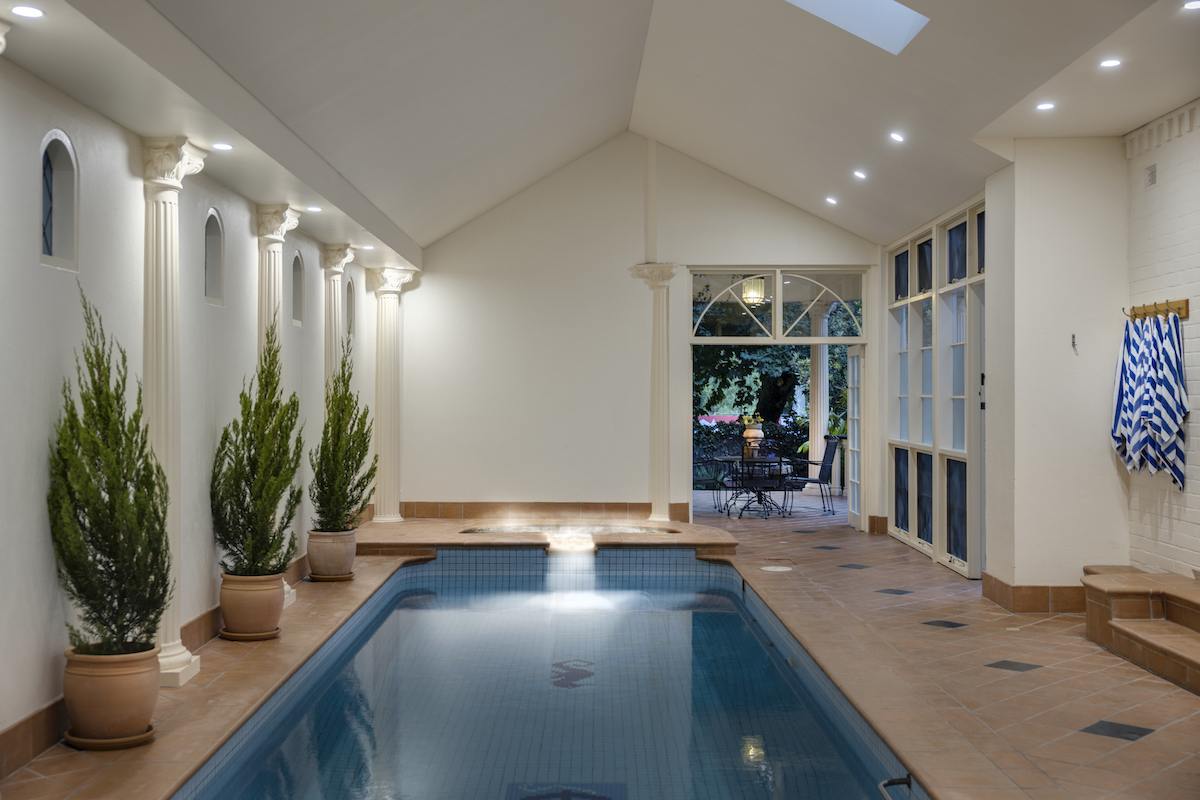
A major selling point for the couple was the location on the city fringe, with the CBD and universities accessible via a short 10-minute stroll through the Adelaide Botanic Gardens.
“I honestly don’t think you could have a more desirable address,” Margaret says. “You have the best of everything, without the mayhem of city living.”
Everything is at the doorstep. The family have enjoyed being walking distance to the Adelaide Fringe shows, WOMADelaide, concerts in Botanic Park, the Art Gallery and Museum, as well as access to nearby Linear Park.
Working from home provided a “terrific quality of life” for the parents, particularly while their children were young.
The home is so large, that Peter’s work and offices were able to be completely separate from family life.
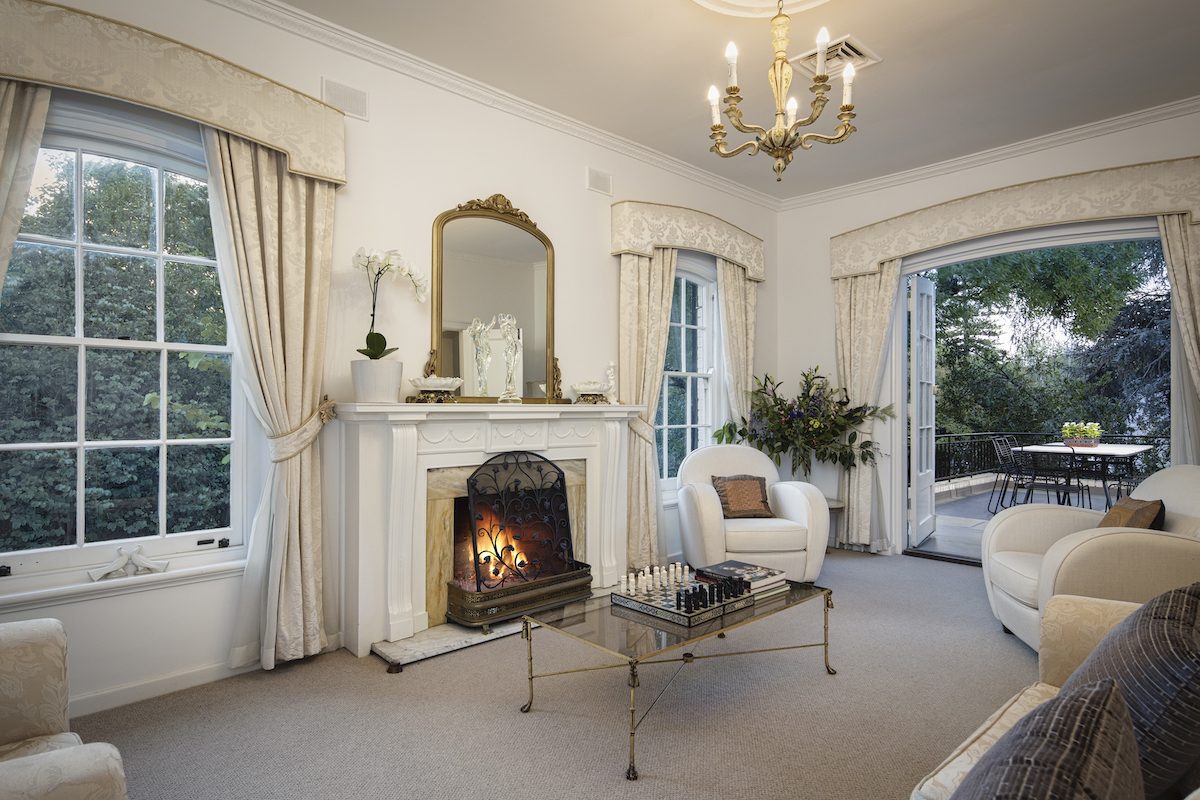
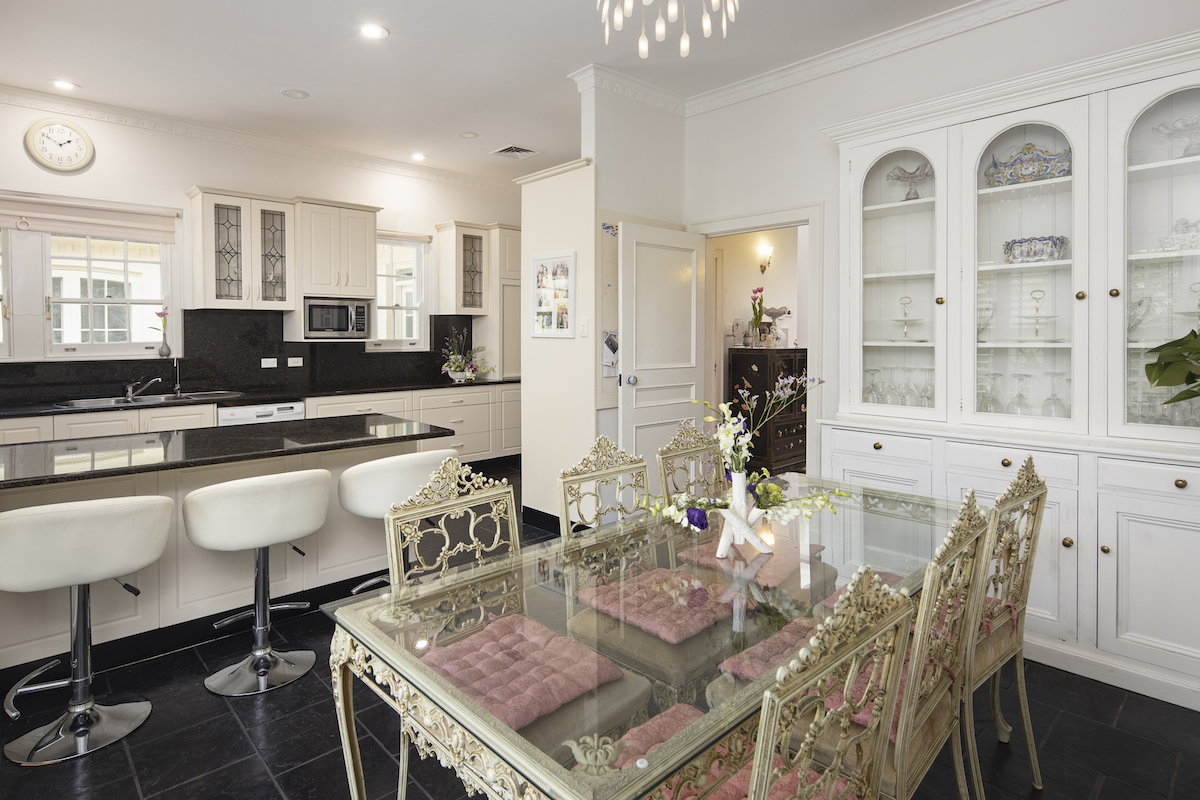
The Leonellos have made a number of significant changes to the property. They extended the house to create a four-room doctor’s office, renovated the indoor pool, created an outdoor rotunda, upstairs lounge, and joined two bedrooms into one, creating a spacious master wing.
“Our master wing is our favourite feature of the home,” Margaret says.
“It joins onto our bathroom and built-in robe and opens up to our indoor pool. It truly is heaven and feels very decadent, I must admit.”
There is also a one-bedroom flat, in which each of their children “moved out” as they grew up.
“It was the perfect segue into the real world while they were in their teens,” Margaret says.
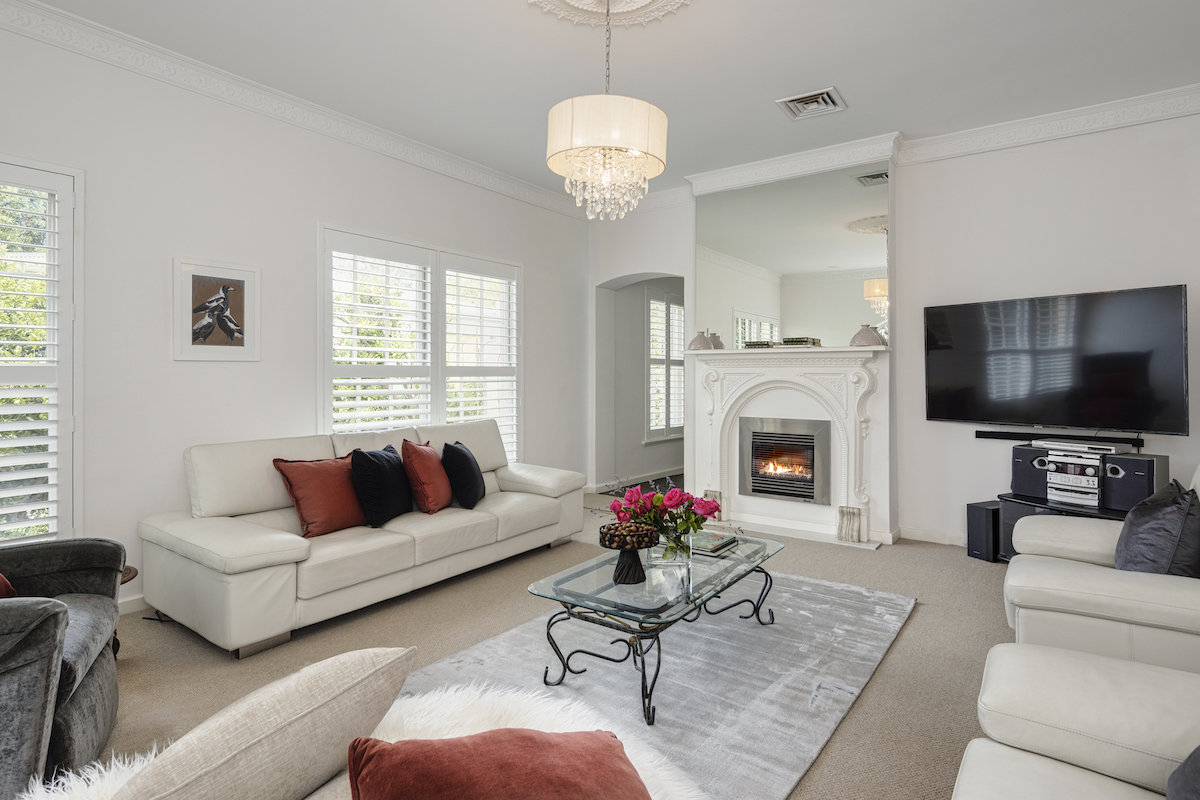
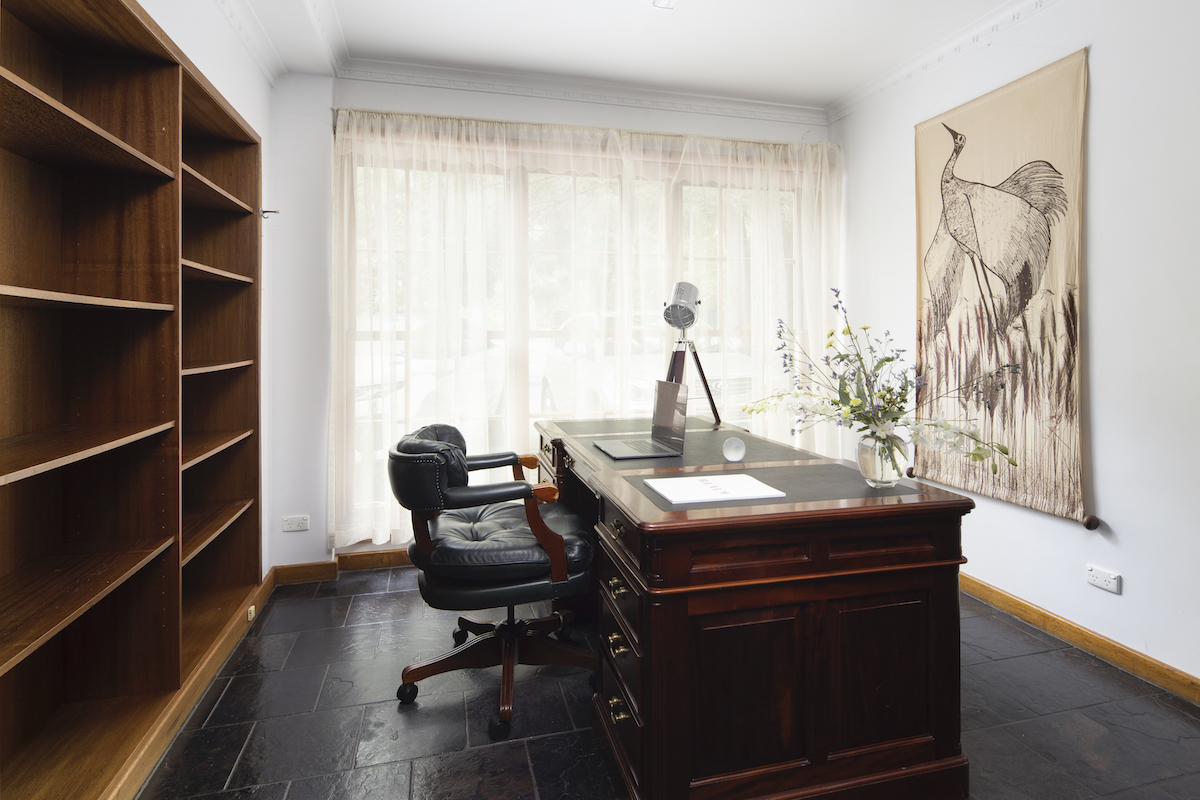
The couple are now selling to downsize, their four children having moved out of the home.
“It is difficult to leave a home that has so many beautiful memories, but we don’t need a property of this size anymore and would love it to go to a young family.
“It really is a beautiful and unique home that will be a fabulous canvas for a young family and their memories.”
The stunning entrance leads visitors to a dramatic staircase, which splits up and down to elegant formal and casual living areas, six bedrooms, and a modern kitchen.
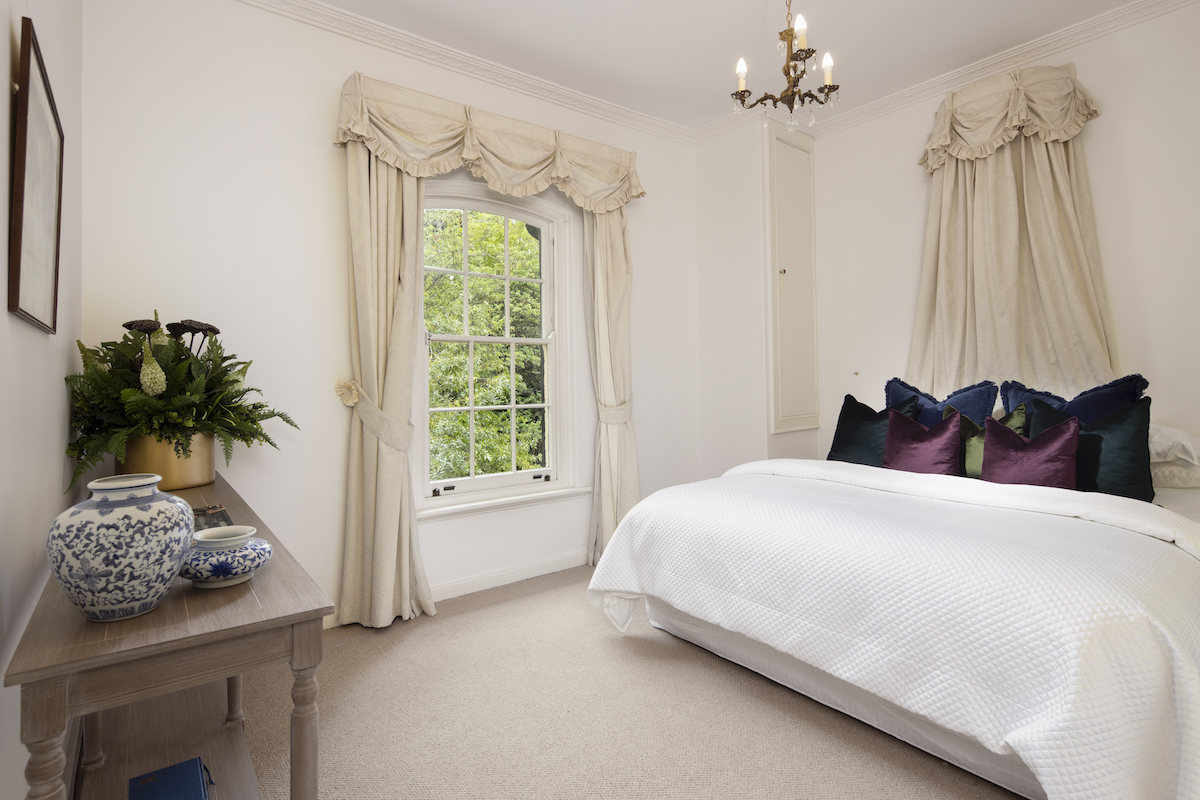
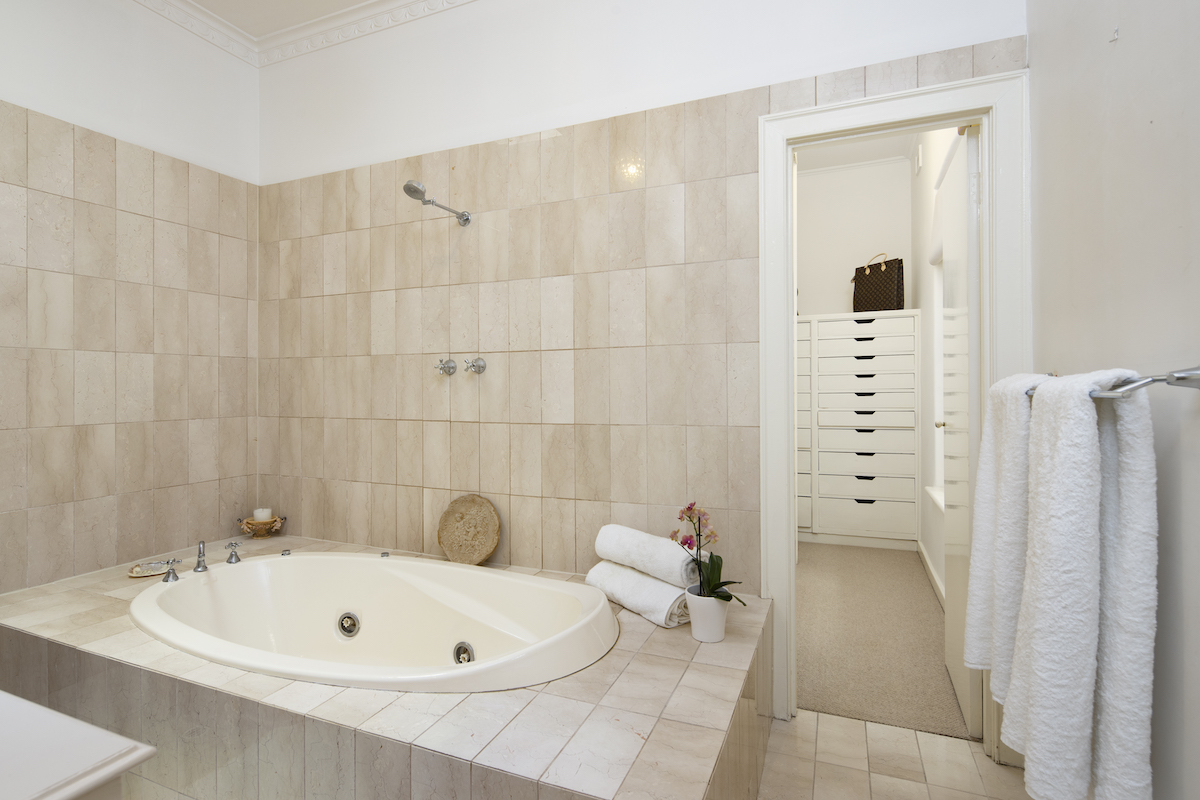
An upstairs balcony provides an open-air dining room encircled by the foliage of overhanging trees, while the private rotunda is protected from the street by the established garden.
This home would suit a new owner with a taste for classic design, with ornate plasterwork, plantation shutters, fireplaces, and chandeliers, bathed in natural light from the charming Georgian sash windows.
“The light is glorious in this home and you get to enjoy every room at different times of the day. We have celebrated weddings, birthdays and parties here,” Margaret says.
The property is set on a 1200-square-metre corner block and offers side-access to a secure double garage. The grounds surrounding the home provide a protected oasis, with a slate stairway leading up to a water fountain, the centrepiece of the private gardens.
“The beautiful gardens and grandeur of the home are still breathtaking. It’s a unique property and we have loved living here.”
The sale is being handled by Marina Ormsby of Fox Real Estate.
