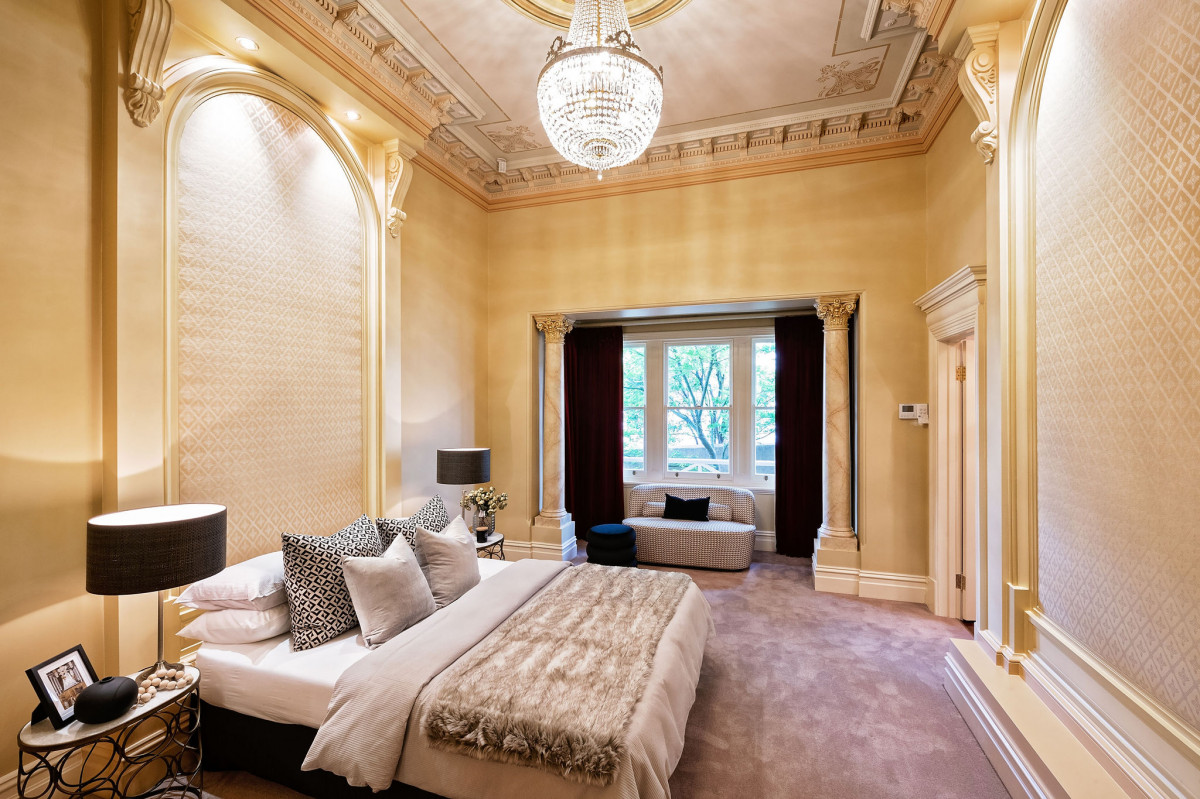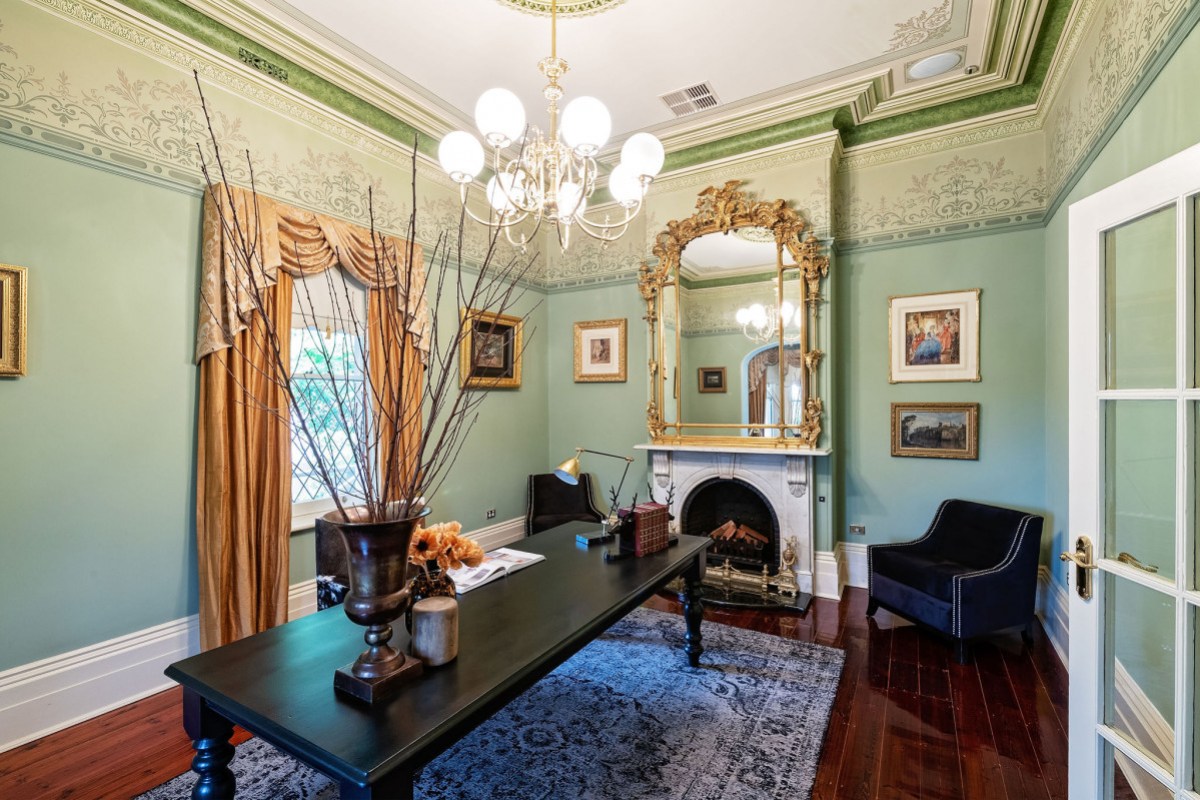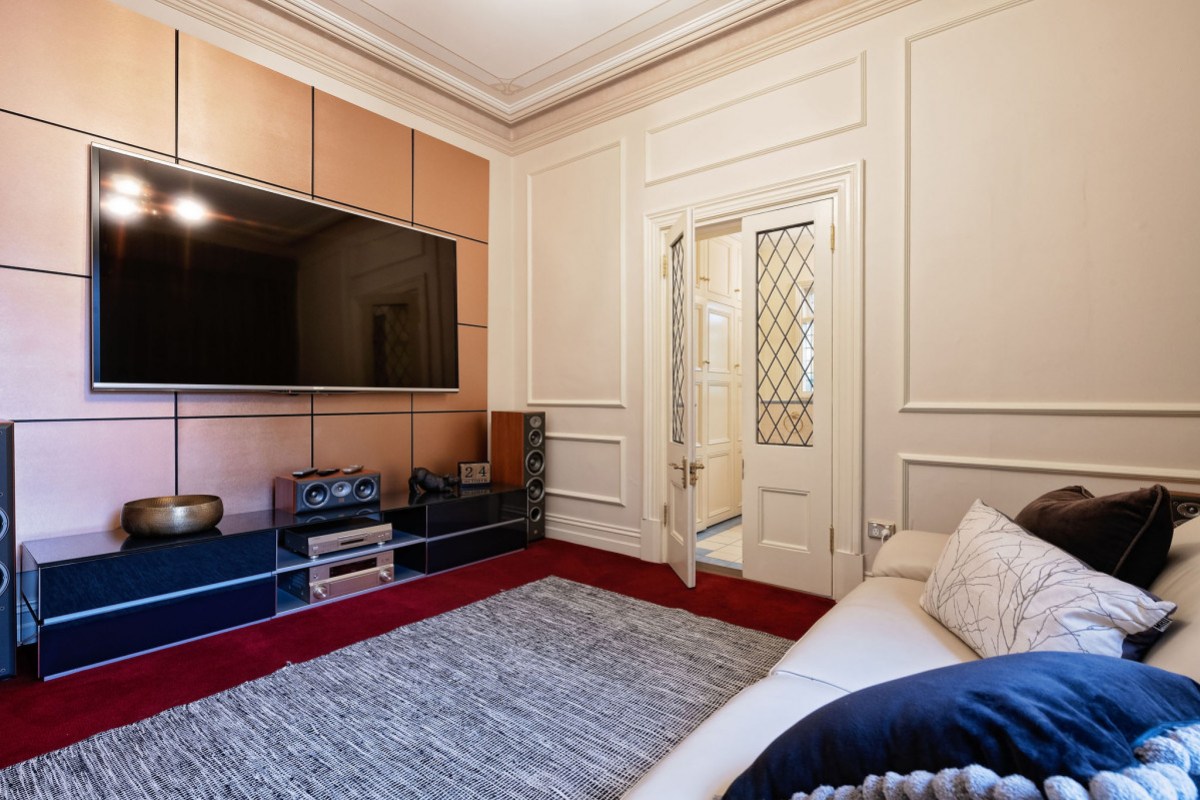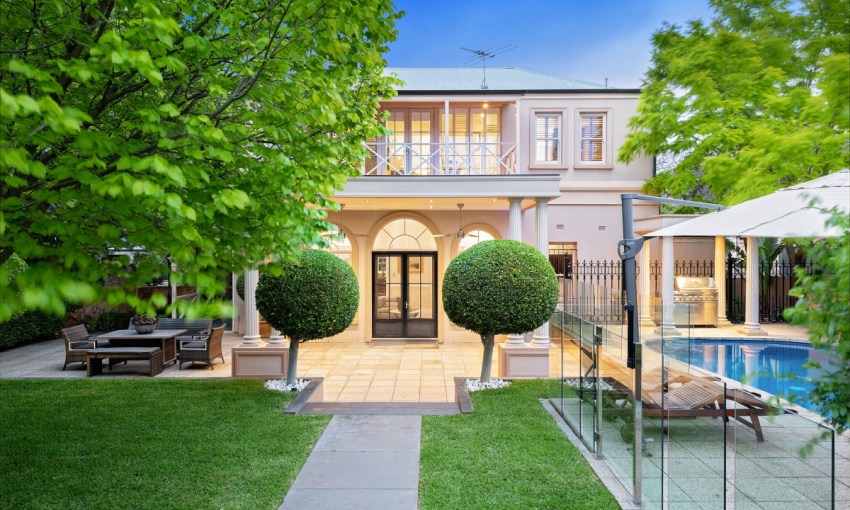Step into this lavish North Adelaide villa and be transported to the stately homes of England or the provincial chateaux of France, with gold-leaf trimming, chandeliers, a swimming pool and even a pavilion for your Porsches.
PREMIUM SAHOMES: Majesty on Mills Terrace
A grand bluestone villa built during the Victorian times, 52 Mills Terrace has in more recent years been resurrected to its former grandeur by Rebecca Maund and Steve Moreau.
Rebecca, who runs an online retail store, and Steve, the executive director of a national civil construction company, have this week listed the property for sale and are moving on to embark on another project and be closer to their daughter’s school.
The home is on the market for just the second time in several decades and boasts four bedrooms and bathrooms with manicured grounds of 1203sqm.
“After 14 years, we’ve decided to move on to get our hands dirty again with another renovation and let another family come in and enjoy the home as much as we have,” says Rebecca.
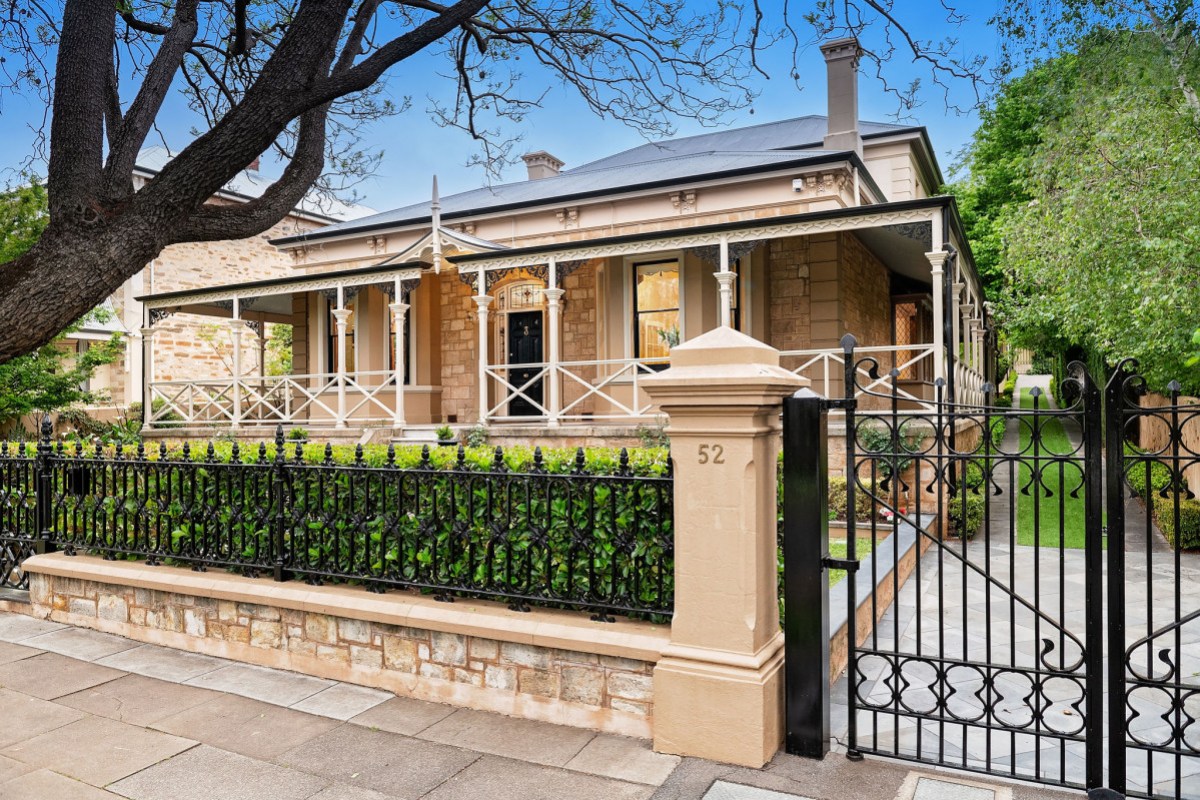
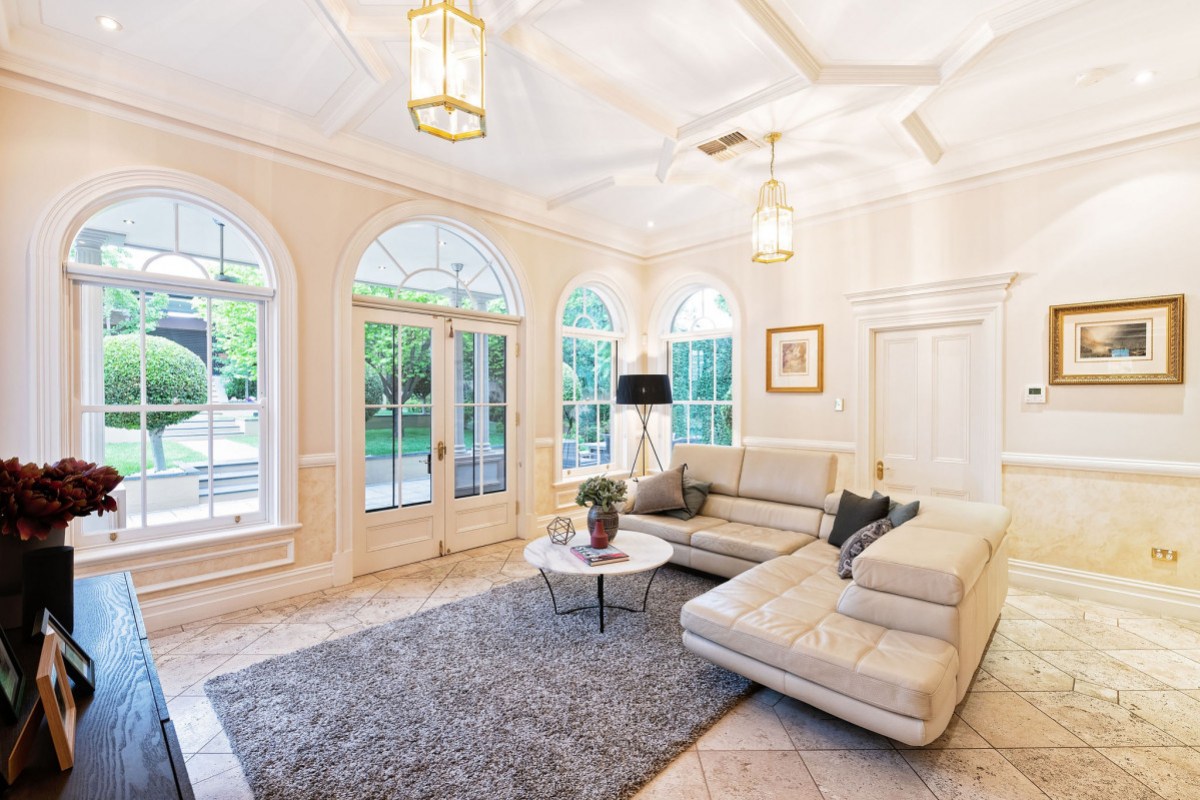
“Every room in the house has its own memories; it’s been the heart of the family for get-togethers on special occasions.”
The couple acquired 52 Mills Terrace for well over $2million in 2007. But today, it’s a completely different home.
“When we moved in and turned a few switches on we blew the transformer out in the lane. So that was it – we decided to move out and do a total renovation, top-to-bottom, which took us about a year and a half,” she says.
“It was a case of bringing it back to its former glory, making it loved again. Like all these old Victorian houses, it had really good bones.”
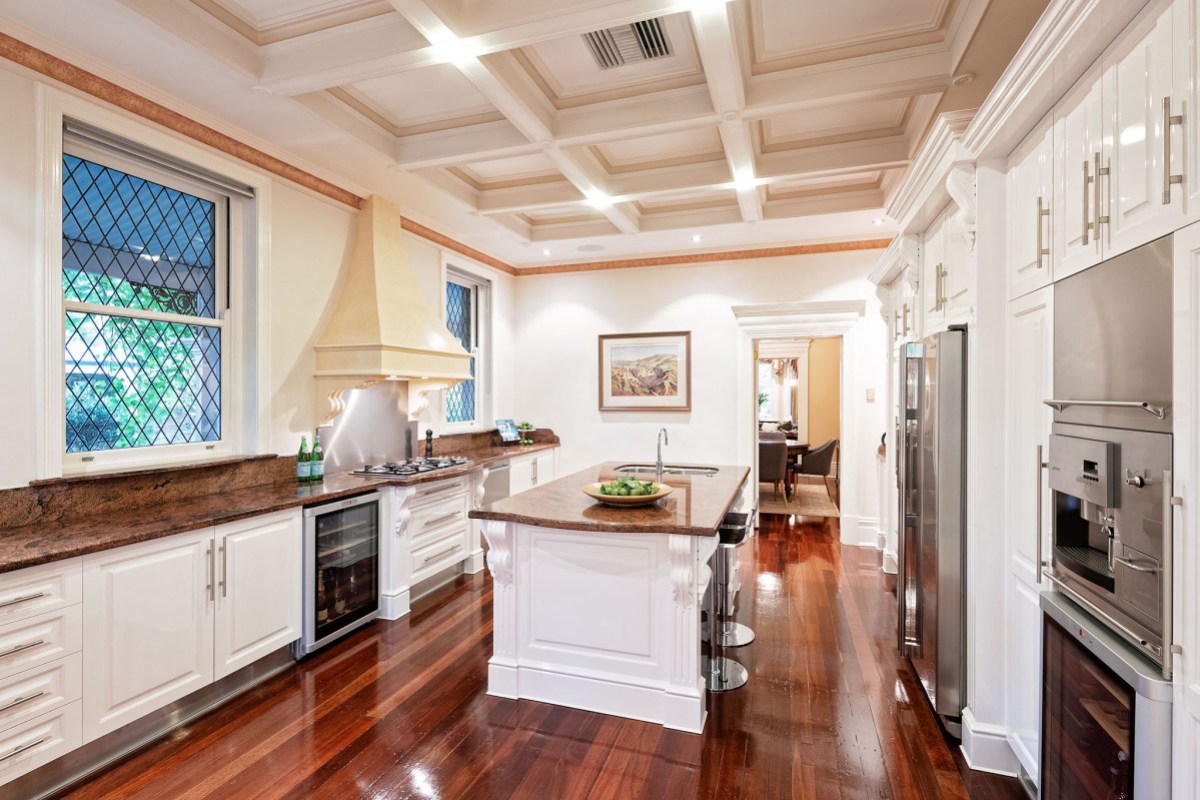
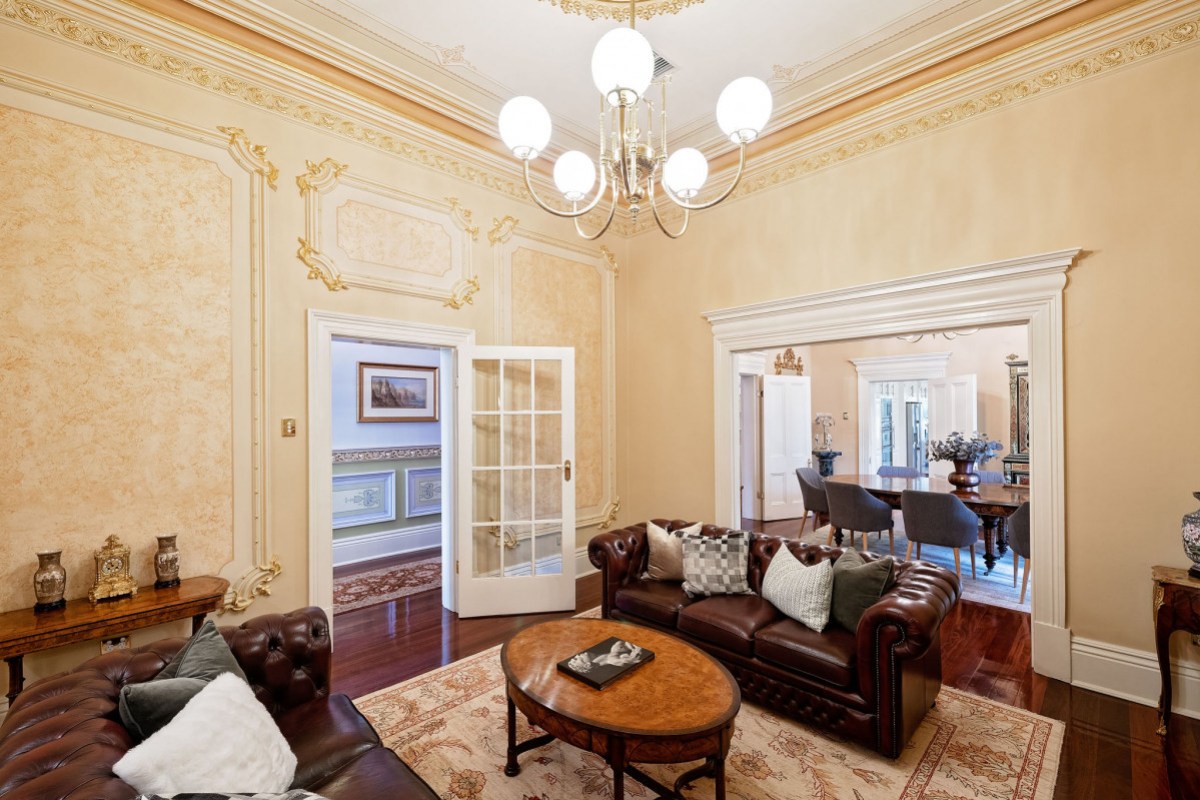
This was the couple’s second renovation of a Victorian-style home. They went to great lengths sourcing the right trades and researching the materials and colours, with inspiration from the stately manors of England and a dash of influence from the chateaux of France.
A second project was completed in 2010 to convert the former stables into a light and airy modern studio apartment, while adding an adjoining vehicle showroom and garage.
The apartment boasts arched windows that look out to the gardens, while downstairs is a man cave that flows into the garage.
Housing Steve’s fine car collection, the vehicle showroom is accessed by a rear lane and provides garaging for the couple’s everyday vehicles, too.
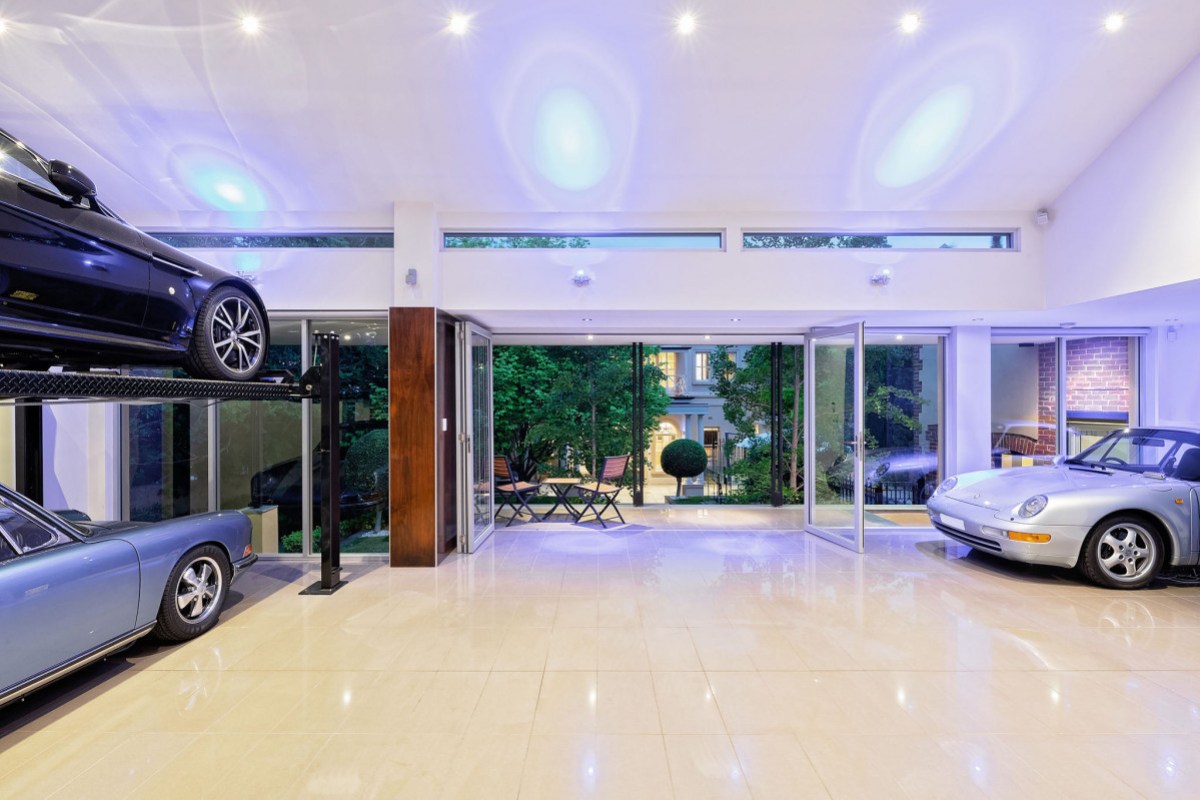
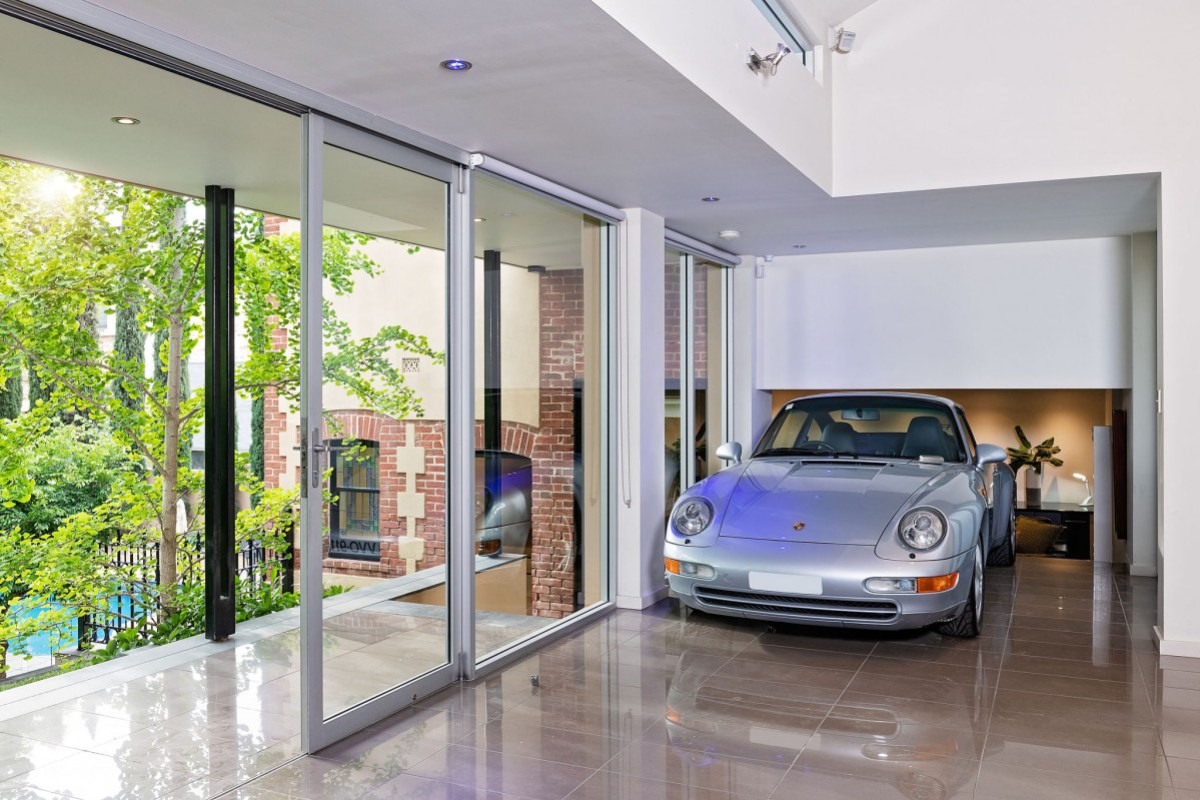
With tiled floors and the doors that open up to the back yard, the garage doubles as a space for hosting large gatherings.
The extensive renovation of the home was completed with the help of specialist trades. The verandah was given new iron lacework, walls and ceilings were stripped bare before new ornate plasterwork and ceiling roses were added, all in Victorian and French provincial style.
“Victorians were great for their attention to detail and symmetry. That’s one of the things we tried to get across with the renovation,” Rebecca. says.
“The lovely thing about Victorian houses is you get really high ceilings, which lend themselves to beautiful coving around the edges of the walls and the ceiling roses as well.”
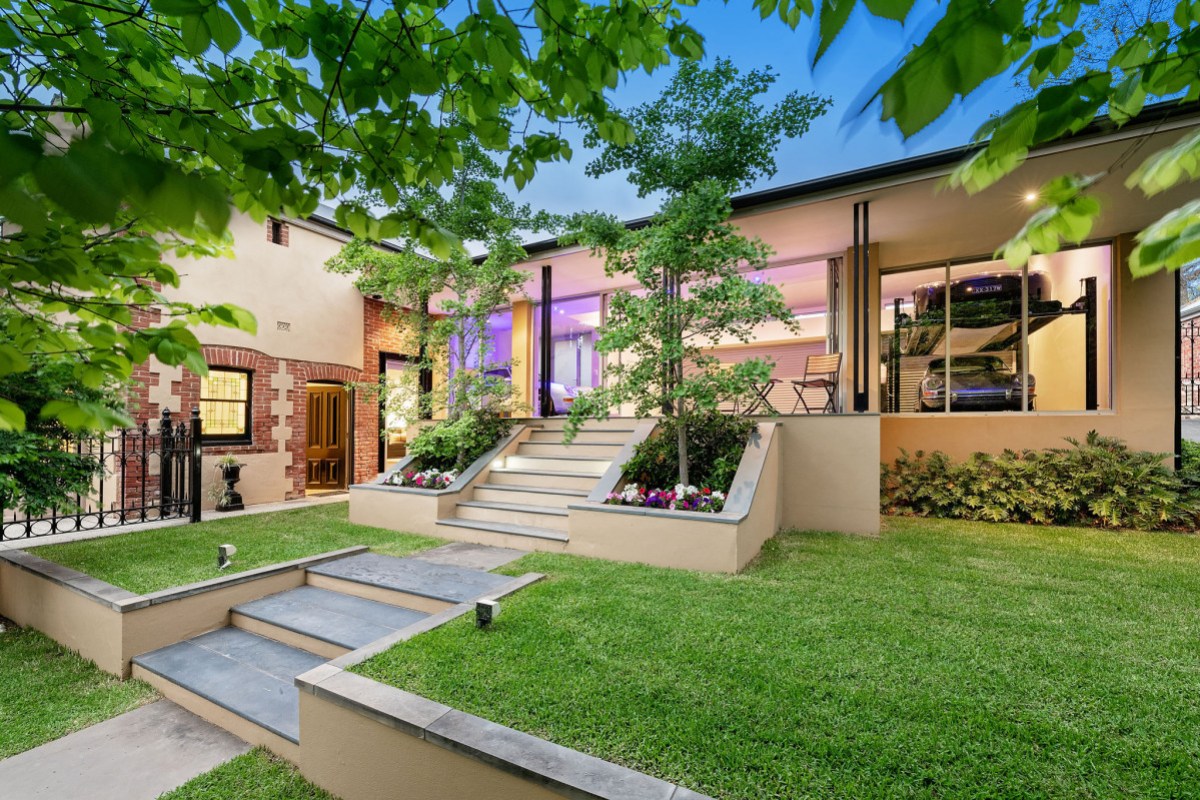
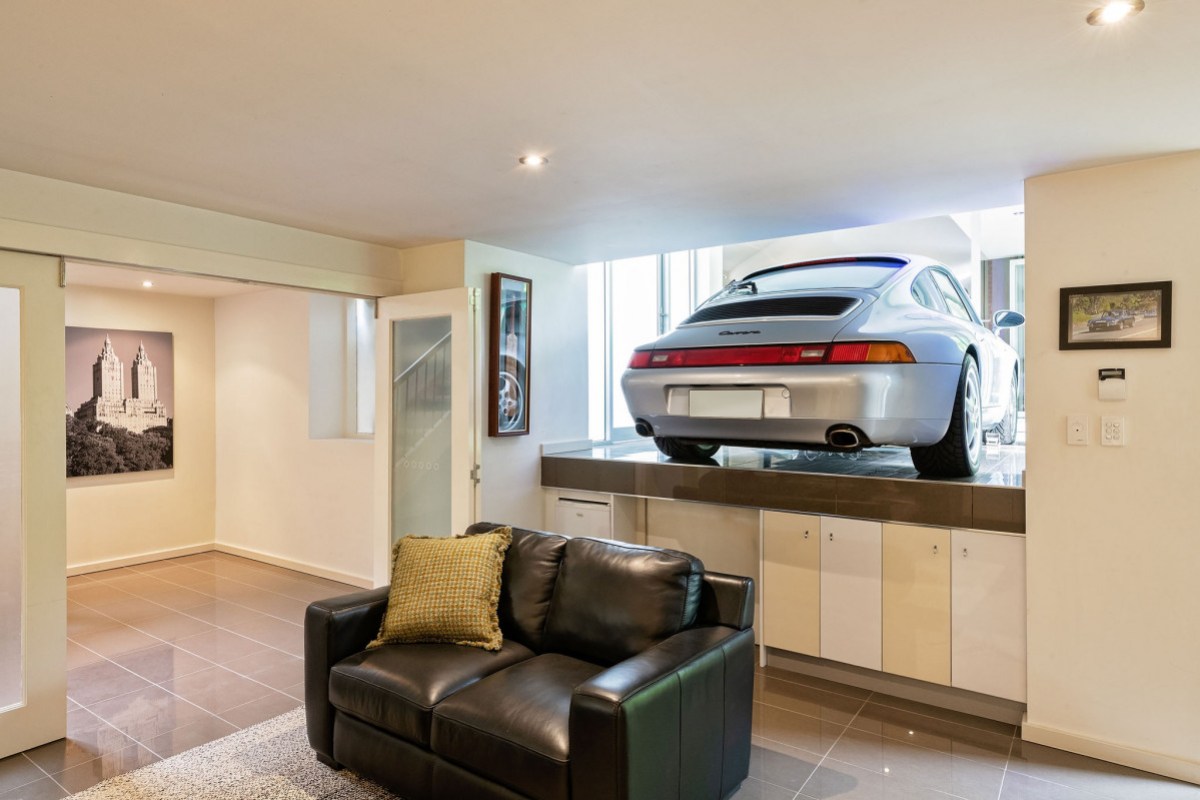
The kitchen was another room that was completely gutted and rebuilt with custom joinery. “The kitchen is quite the heart of the house. You can sit comfortably at the main workspace with barstools where our daughter quite often does her homework while I’m cooking.”
The home suits period furniture, as demonstrated as the couple’s exquisite pieces, many of which have been imported from the Southern states of the US.
“We are antique auction hunters, that’s for sure.”
For the bathrooms, the couple wanted to recreate the feel of a luxury five-star hotel. “We’ve been to some really lovely hotels around the world and I just love that dark marble and the light marble together. The inspiration for the bathrooms was the five-star hotel effect. They’re nice rooms for getting ready to go out.”
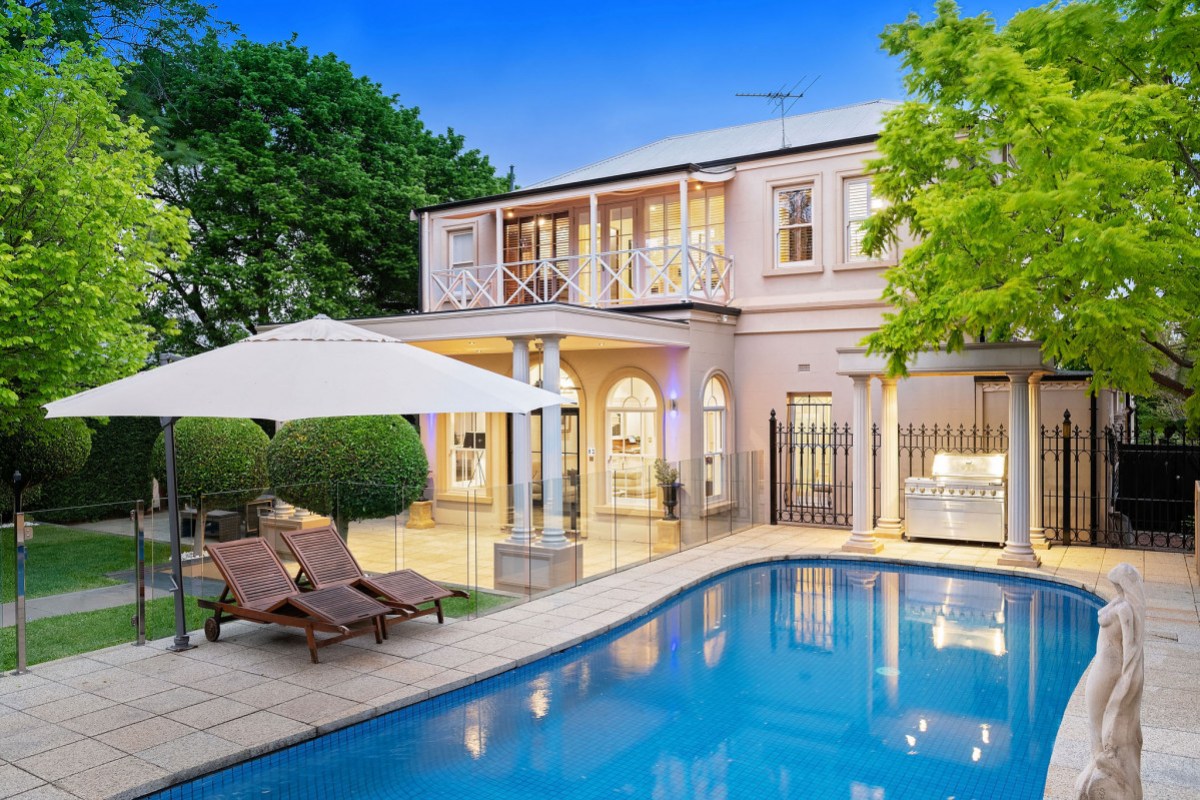
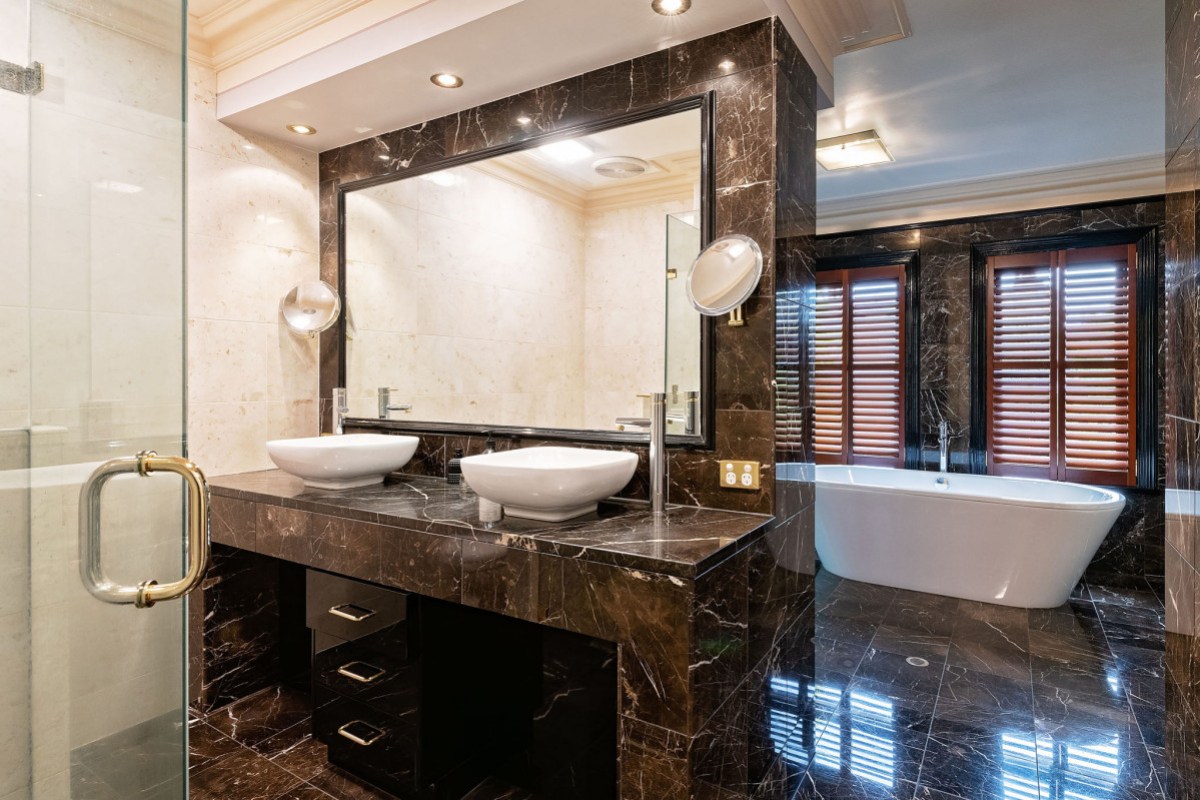
There are two master bedrooms, one upstairs and one downstairs, where the ceiling is adorned with beautiful stepped coving and a large chandelier. Two symmetrical arches reach up to the ceiling, emulating the type of bedhead that you might find in a French chateau.
In the cooler months, Rebecca’s favourite room is the formal lounge at the front of the home, where a roaring fire provides the ambience for enjoying a book or a glass of wine. It’s affectionately referred to as the orange room for its ornate gold-leaf decoration.
“It’s a gold-plated room — there’s quite a bit of gold leaf on the ceiling rose and the edges of the plasterwork. I don’t know how many books of gold leaf the decorator went through.”
In summer, the back yard portico is the place to be for barbecues and weekends by the pool. An upstairs study has its own balcony, where shutters can be opened to provide a sublime working space overlooking the grounds.
The sale is being handled by Stephanie and John Williams of Williams Real Estate.
