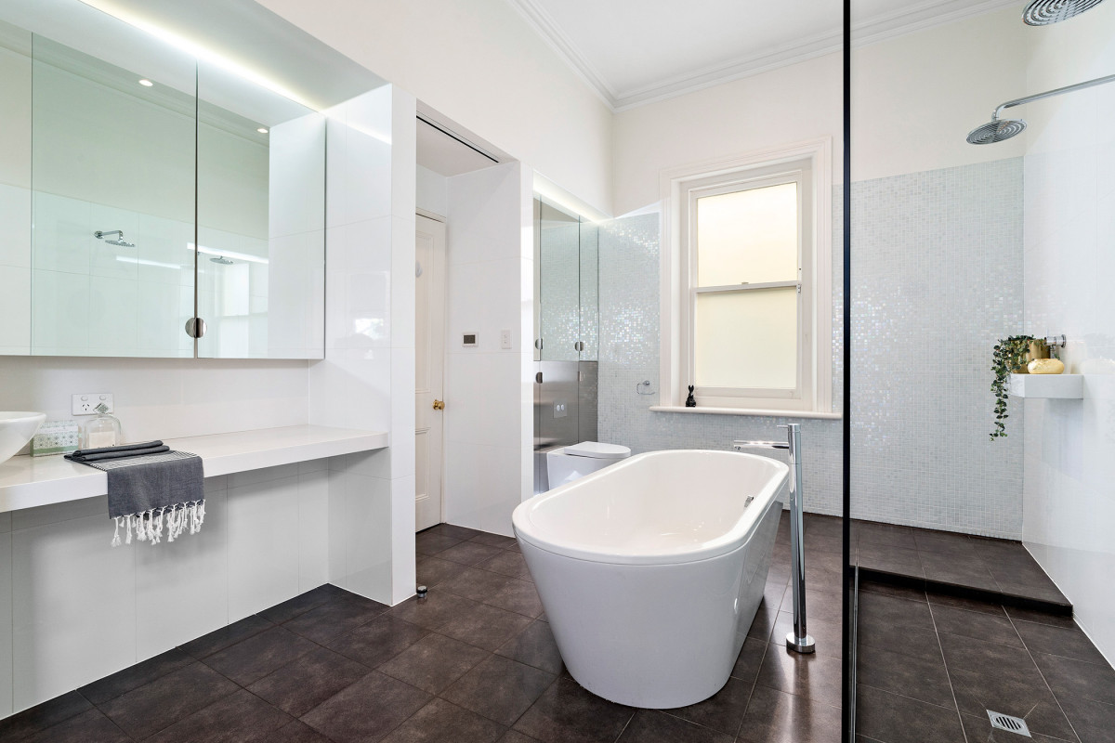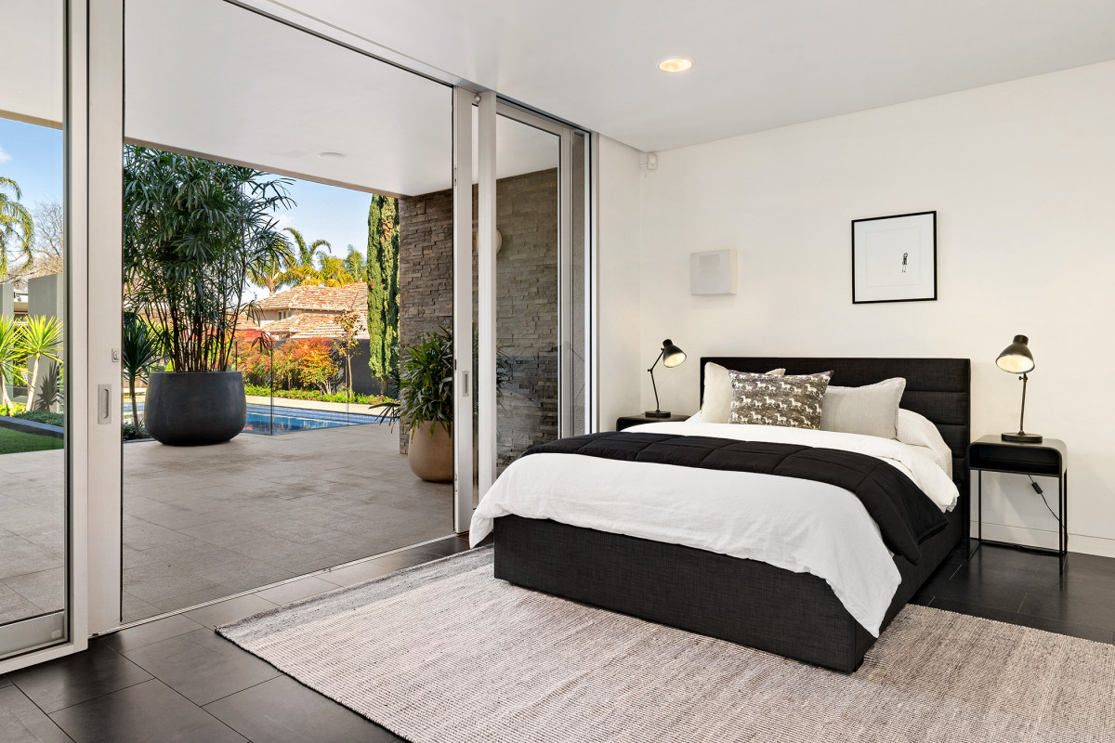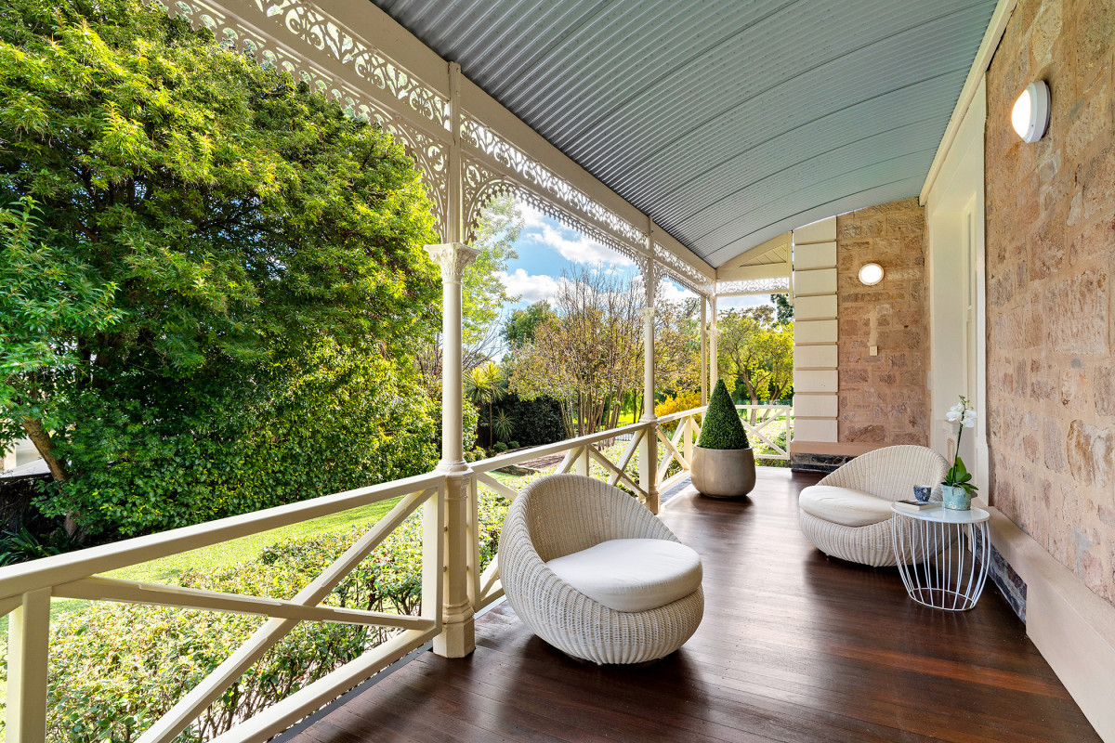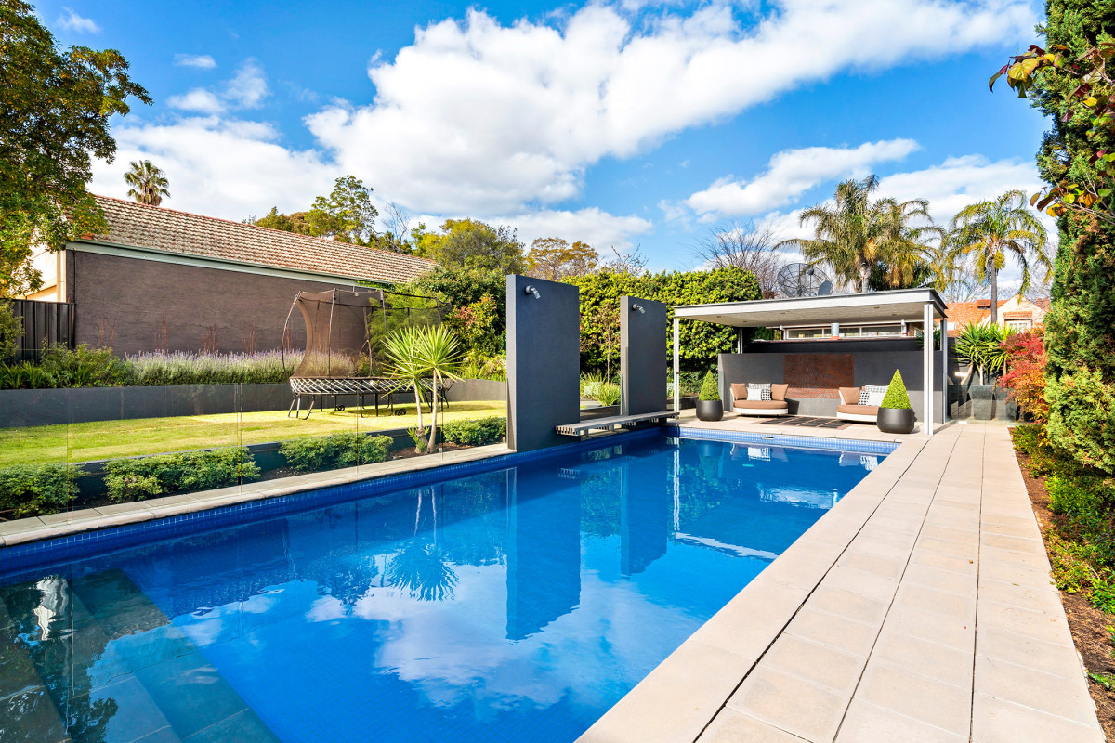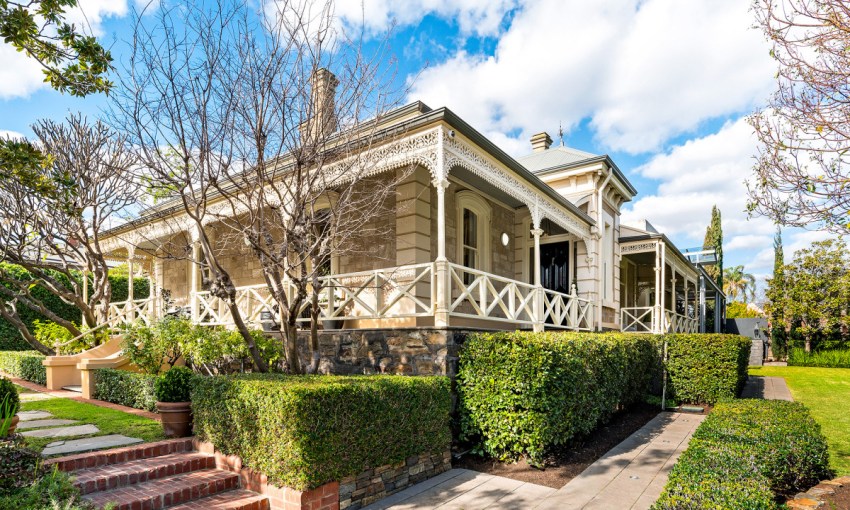Lynda McAskill is selling her spectacular multi-million-dollar family home in North Adelaide that has a historic connection to South Australia’s Magarey family and is located adjacent parklands on stately Mills Terrace.
PREMIUM SAHOMES: Rare North Adelaide restoration
Having undergone an award-winning restoration and modern extension by its previous owners, 88 Mills Terrace provides a harmony of modern and classic living.
As the custodian of the historic property for the past 10 years, Lynda says the five-bedroom family entertainer has been a perfect base for her, fiancee Bruce Beythien and their blended family of three teenagers.
The luxury property, which last changed hands for more than $3 million, was first built in 1893 for politician Thomas Magarey, the great uncle of William Ashley Magarey who created the SANFL’s Magarey Medal. Thomas owned an entire town acre, which he subdivided and then built the Victorian symmetrically-fronted sandstone villa.
With parkland frontage and on a block of almost 1700 square metres, the house is one of the best examples of the type of grand residences constructed in North Adelaide during the late 1800s. It reflects the design, details, and building materials characteristic of that time.
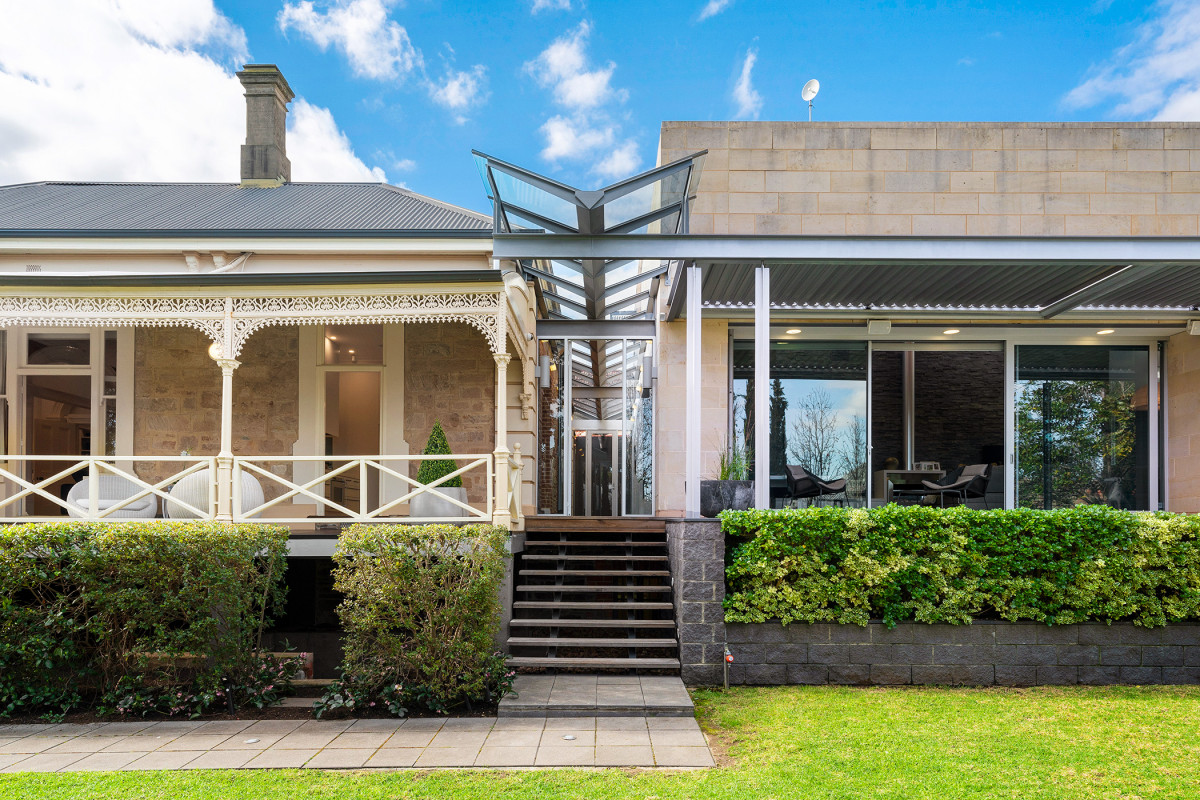
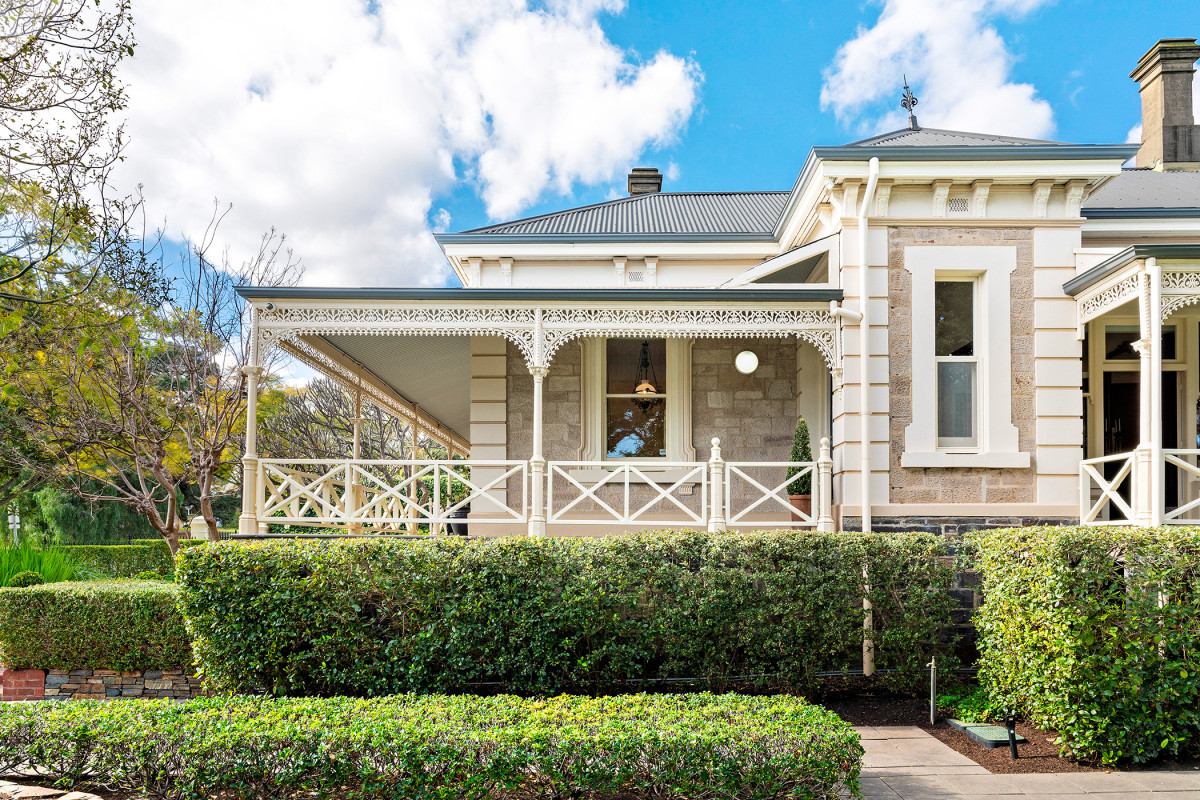
Before Lynda bought the property, it was owned by Tim Sarah, the director of Sarah Homes, who completed an award-winning restoration and extension that is modern yet complementary to the historic villa.
With an interest in property and an eye for design, Lynda and Bruce have relished living in the home and are now looking to start a new chapter.
“It’s a beautiful house, it will be sad to see it go,” Lynda says.
“I feel privileged and proud to have owned this property. These beautiful, historic old homes – there’s just something about them. We’re lucky to have owned and lived in one, and the next owner will feel the same.”
The property commands a tightly-held position on Mills Terrace and has the added appeal of large outdoor spaces with gardens, lawns, and a pool. Extending the full width of the house, a glass-roofed atrium separates the generously-proportioned modern section of the home from the period villa.
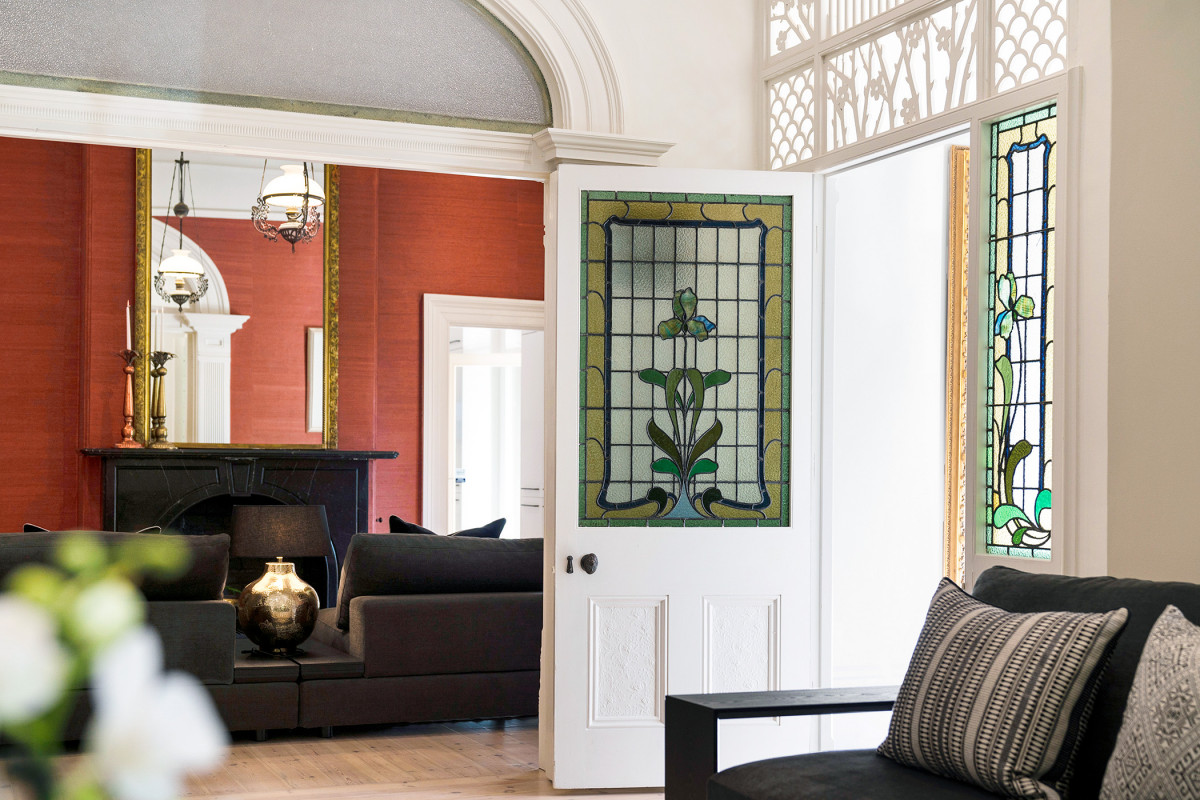
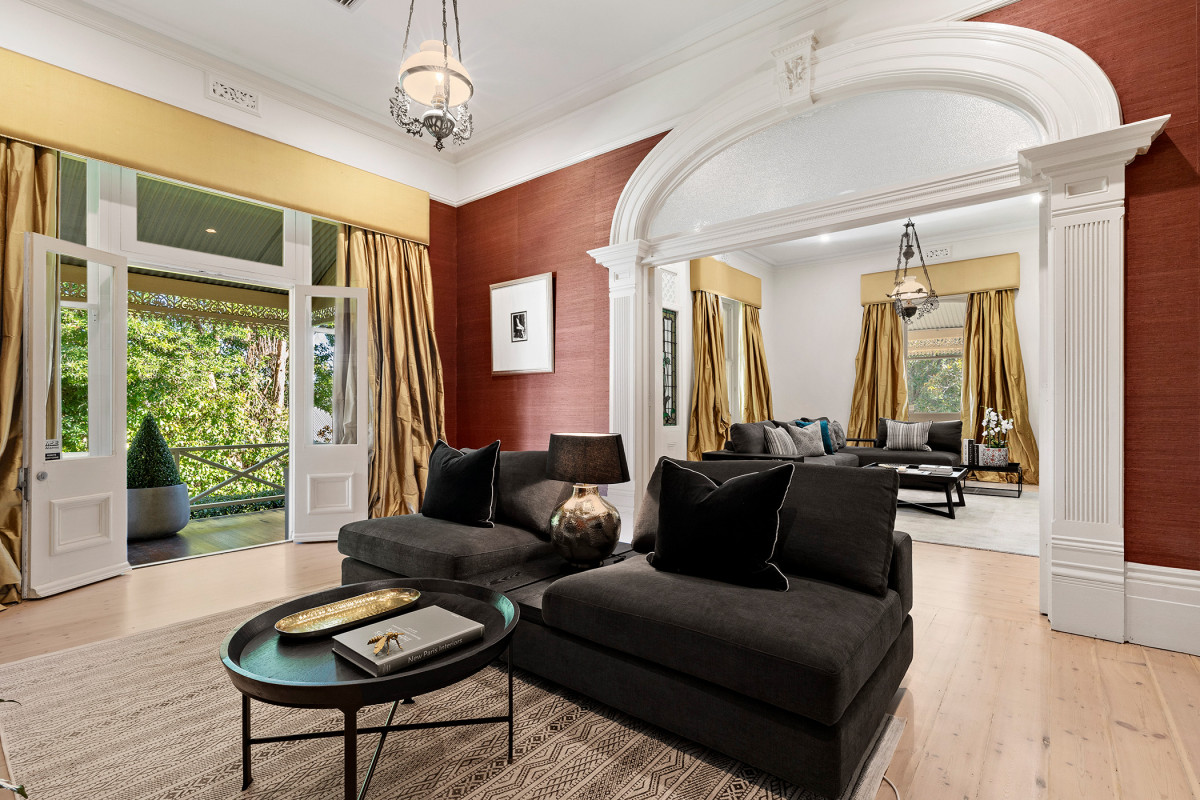
“The glass atrium divides the new from the old,” Lynda says. “You can see the weather going over, so when it’s wintry the rain comes down on the glass, and then it’s beautiful when the sun comes out. It brings so much light into the home and connects the front to the back.”
The home’s original period features include iron lacework, high ceilings, archways, stained glass, and a black marble fireplace. The entrance incorporates fretwork, stained glass, and limed floorboards that extend through grand formal living and dining spaces.
The airy modern living room features a soaring stone wall that rises up to a ceiling window that provides a view to the heavens. Velux blinds can be opened to welcome in the sunlight, which highights the patterns and texture of the stone wall.
The master bedroom is something out of a luxury resort, with sliding glass doors that open to the rear landing and pool. It also has a “his and hers” dressing room, and a generous en suite with freestanding bath, double walk-through shower, and heated floor and towel rail.
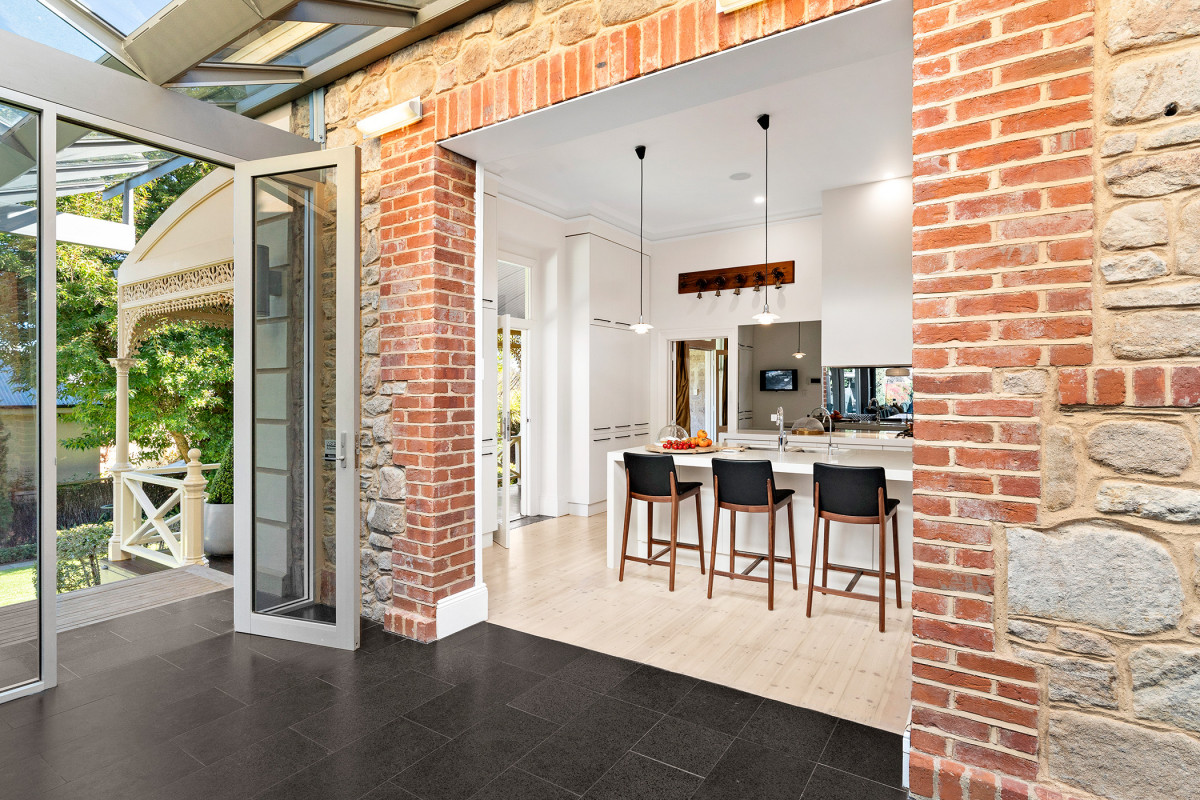
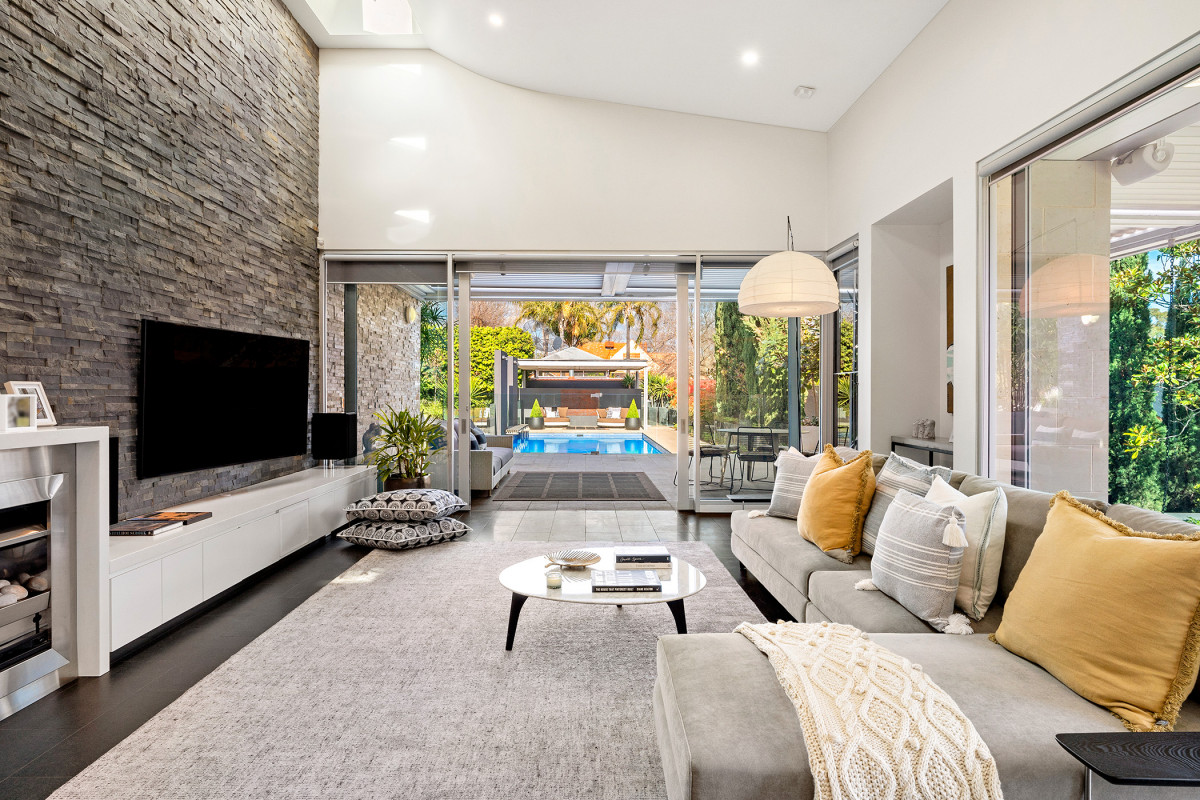
“It’s just a timeless renovation and so modern – way ahead of its time. It’s a beautifully-designed home and easy to live in,” Lynda says.
The modern kitchen features a central island bench with a double sink, bespoke cabinetry, a hidden pantry cupboard, European appliances, and stone countertops. The vertical wine rack is a popular feature for entertaining.
“It’s such a beautiful kitchen in the afternoon sunlight. We all gather around the kitchen island bench and that’s where we have meals in the mornings and evenings,” Lynda says.
The extension cleverly incorporates a separate wing, perfect for children or teenagers. Floating granite stairs access the upper floor which hosts three bedrooms and bathroom. Below, a versatile room with bathroom, doors to the rear garden and surround sound is perfect for a home theatre, teenage retreat, private guestroom, or extra bedroom.
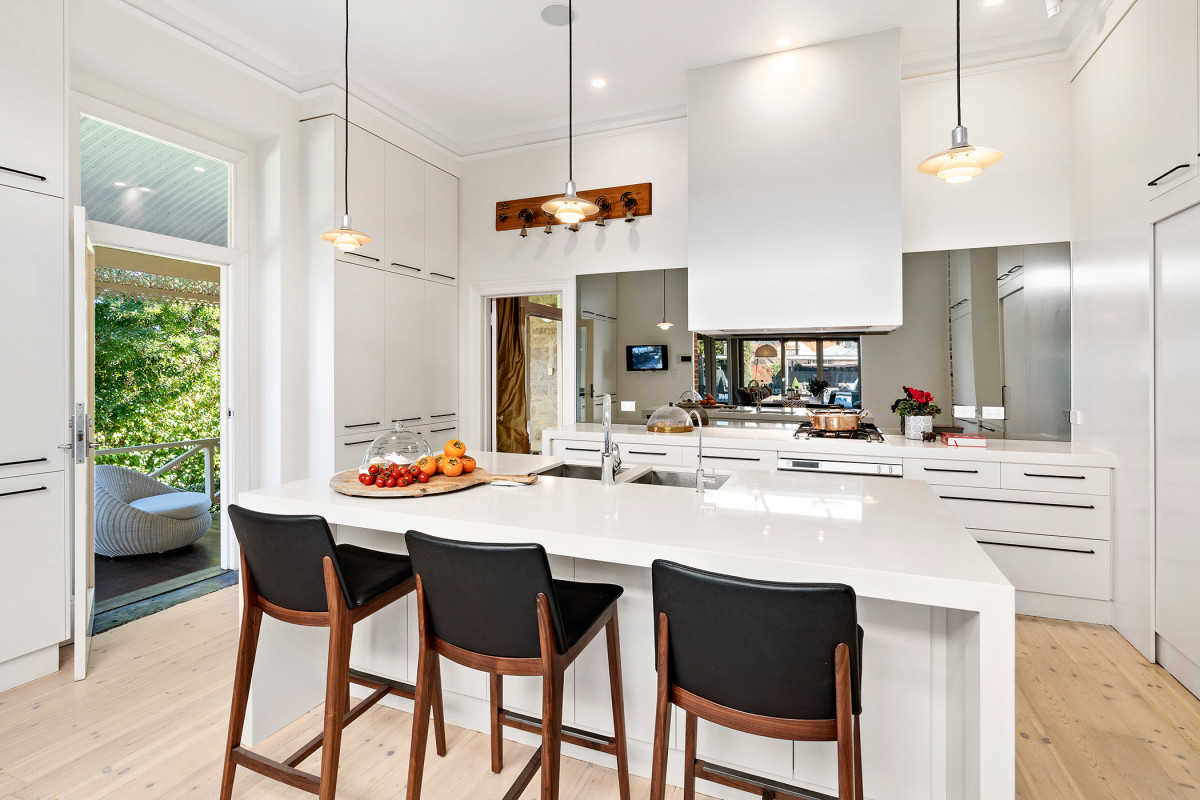
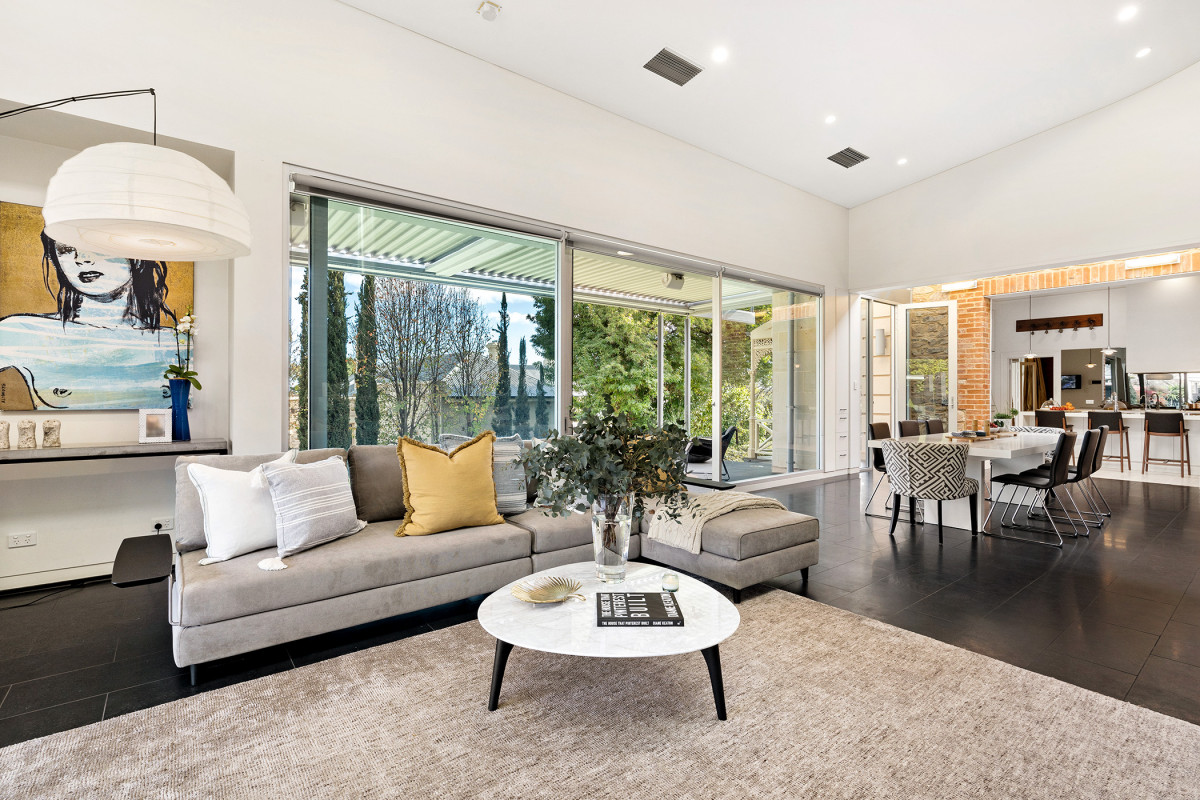
The home is surrounded by outdoor spaces on all sides, from the slate-floor wrap-around verandahs that enjoy sunset views over the formal gardens, to the modern rear landing that looks out to the pool.
“It’s gorgeous when the sun sets over the golf course and the trees. We can enjoy those sunsets from the balconies on the western side.”
With external access, there are three original dry cellar rooms in which there is space to enjoy a glass of wine, with additional storage and workshop areas. The house also contains a voluminous laundry accessed from the carport.
Located on the western boundary of North Adelaide, the home is close to St Dominic’s Priory College, and is a short walk to Adelaide Oval in one direction, or Plant 4 Bowden the other, while North Adelaide’s cafes and restaurants are just a few blocks away.
“It’s really private on the golf course there. It feels like you could be just anywhere, not right in the middle of the city,” Lynda says.
“We have a property on the beach and we’re looking to do a build there. I’d like to build from scratch; to have everything on my wish list would be great. That’s the next step for us.”
The sale is being handled by Sally Cameron of Toop and Toop Real Estate.
