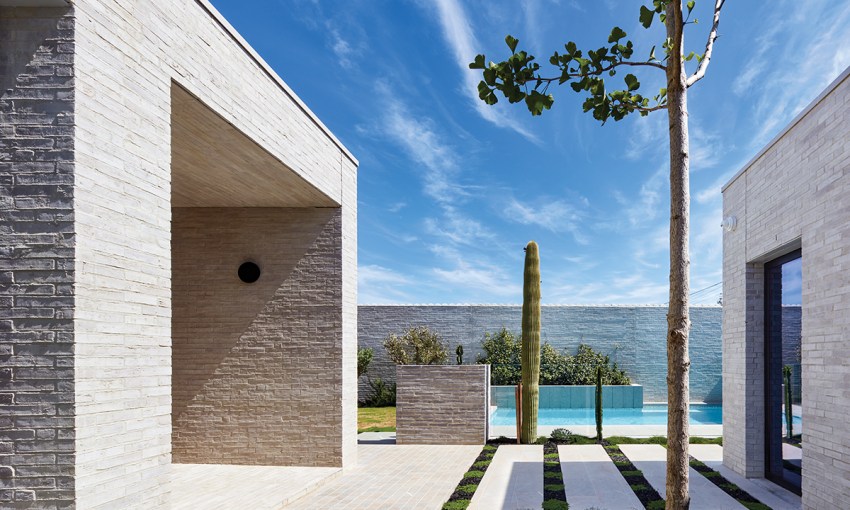A seamless connection between inside and out and the use of warm natural materials embeds this beautiful Tennyson home in its seaside surrounds.
Sand castle
Designing a timeless, beautiful home right on the beachfront presented a few “exciting challenges” for architect Enzo Caroscio.
The spectacular site faces the sand dunes at Tennyson, so the home needed to be able to withstand the harsh environmental conditions of wind, salt and sun.
It also needed to accommodate a growing family of five, three children aged 13, 12 and seven, with the design incorporating five bedrooms, three bathrooms, two internal living spaces, a separate study, gym and parents’ retreat upstairs.
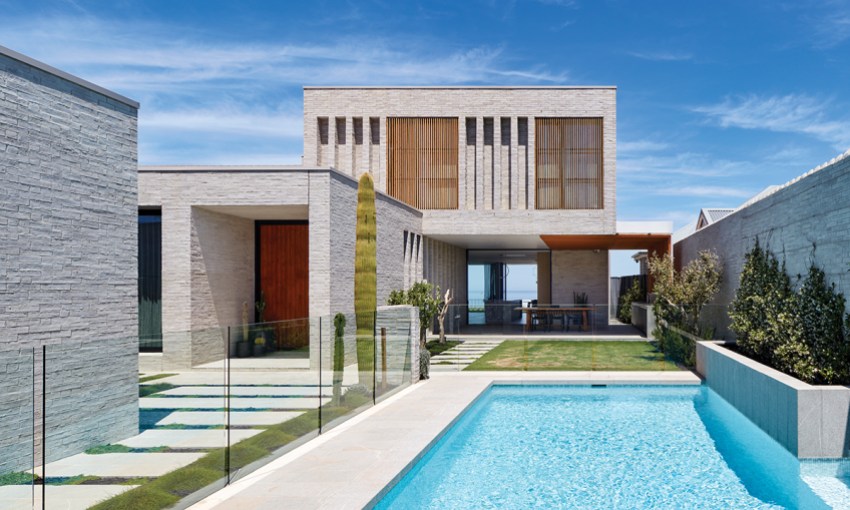
The owners also wanted to have flexibility with the spaces, so they would grow with their young family, and their brief also included a seamless connection between inside and out to maximise the incredible views.
The use of natural materials throughout was key, creating a sense of sanctuary and relaxation at this unique site.
“It was great to work with a young family of five to create their family home with the design focused on how they live together now and as their three young girls grow up, as well as how they entertain with extended family and friends with large gatherings,” says Enzo, who designed both the structure and the interiors.
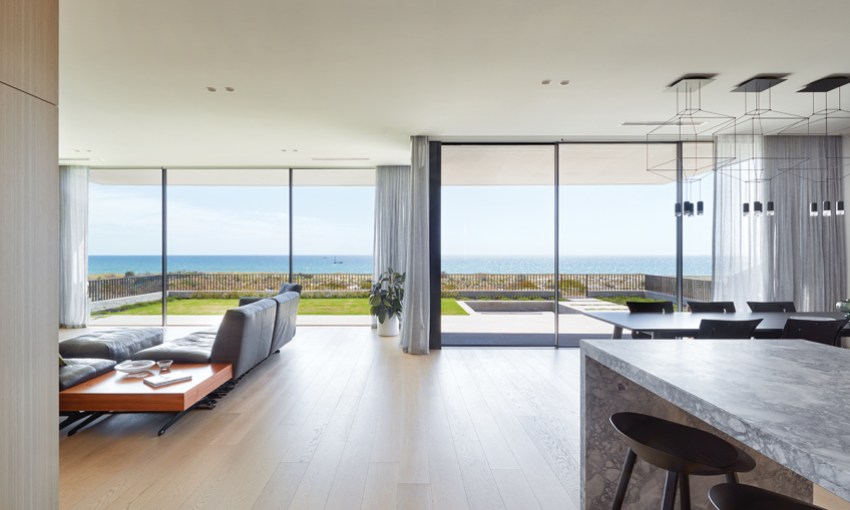
“The brief was for a timeless design of function and beauty with the use of natural materials, with the main element being hand-made bricks by Jaco Bricks.
“Material selections were in natural and light tones to complement the light and openness of what a beachfront home should be, and the indoor and outdoor spaces are contained within the soft texture of the brick walls and integrated joinery. Spaces are very open and seamlessly flow between one another.”
The main design feature of the home is a series of large concrete boxes that not only frame the views but bring the light and sea into the interior.
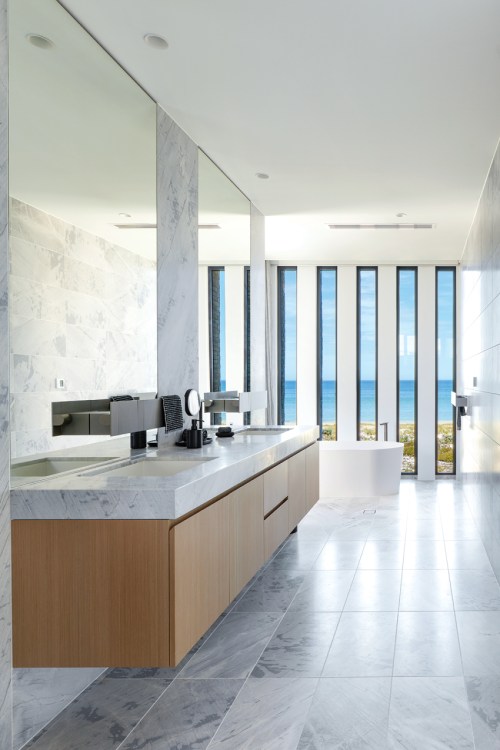
This further connects the house to the environment and also allows for natural ventilation.
A series of courtyards and terraces allow outlook from more private and protected areas and large panellised double-glazed windows further enhance the views and are protected by overhanging built forms to reduce heat gain through summer. In winter the home is heated by hydronic underfloor heating extending throughout the entire house.
“The rear terrace and yard maintain views to the beach via large retractable glazed openings through the house to the beachfront,” Enzo says.
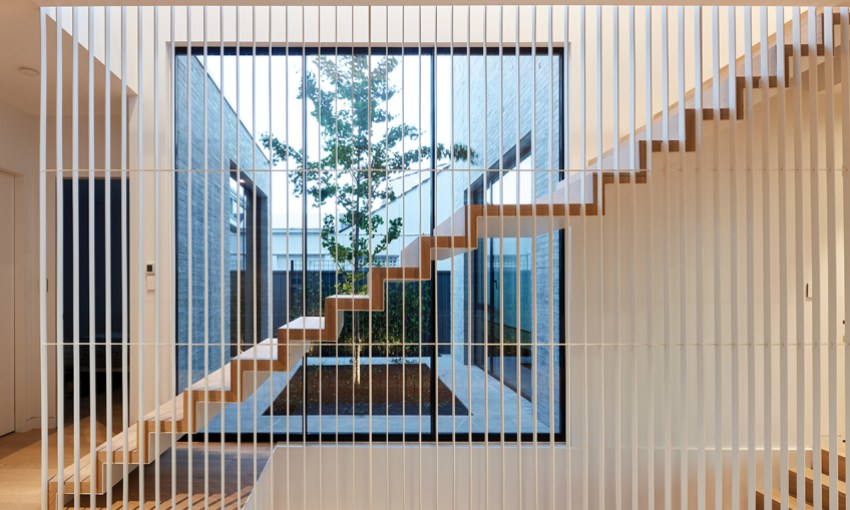
“A south courtyard was also introduced for outlook and amenity to the centre of the home, activating the internal floating staircase. The suspended stair is supported by thin vertical white steel battens allowing transparency and visual connection to outside and diffused light to the kitchen.”
The entire site is 725 square metres and the house area, including the basement and garage, encompasses 550 square metres.
One of the particular challenges of the project was designing entry points to the home, which needed to be at the rear, and incorporated into the backyard design.
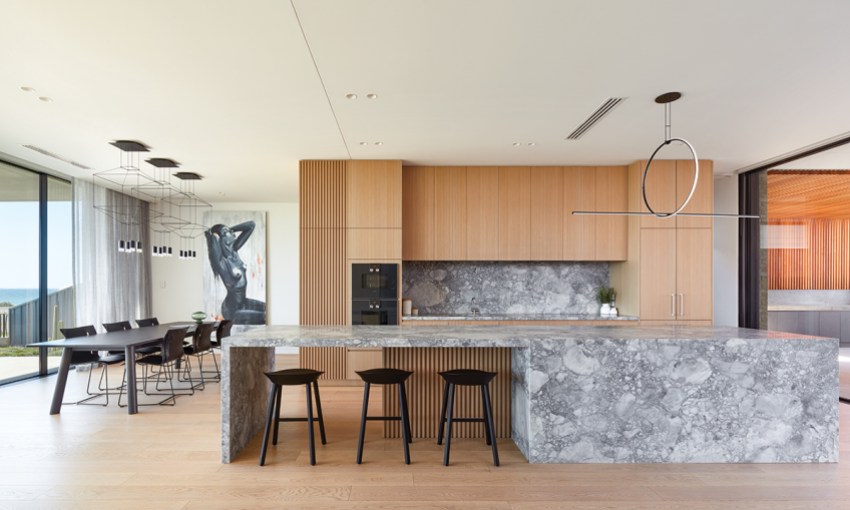
“We dealt with the main entry from the street through an entry portal that means you progress through a series of crafted and textured spaces created by the built forms, the swimming pool and landscaped spaces to the entry door off the back yard,” Enzo says.
The construction is softened and enhanced through the beautiful landscaped gardens which were created by Lee Gray Landscape Design.
The owners say they are thrilled with the results and the house provides a sense of calm and relaxation around their busy lifestyle: “Open plan living provides a relaxed and informal environment. The joinery connects the areas seamlessly while providing ample storage for our large family ensuring the design space is not polluted.
“The large panelled glazing draws in vast amounts of natural light, enhancing the indoor-outdoor connection and making the most of ocean views. Every window connects us to the outdoors. This helps ground and calm our busy family. The upstairs lounge and balcony flow on from the master bedroom, providing a spacious and private retreat.”
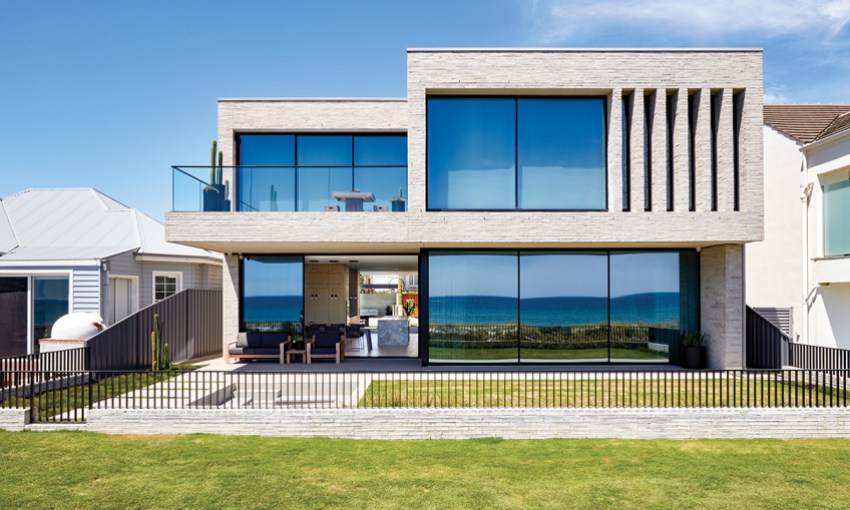
The home, which was built by Roger Pace Construction, took 20 months to complete, and the family moved in in 2021.
Enzo says the success of the project comes from working closely with the clients and having a mutual appreciation of textural and warm natural materials.
“We worked with the clients to source the natural materials of clay bricks, stone and timber,” he says. “Architecturally, the simple built forms that create the spaces both inside and out are only achieved by collaboration with the engineer and builder and the integration of the subtle and sculptured landscaping, which further enhances the spaces whether you’re sitting within them or looking onto them.
“The end result is ‘cottoning’ the home within the suburban seaside setting, creating that sanctuary feel and making the most of this idyllic location.”



