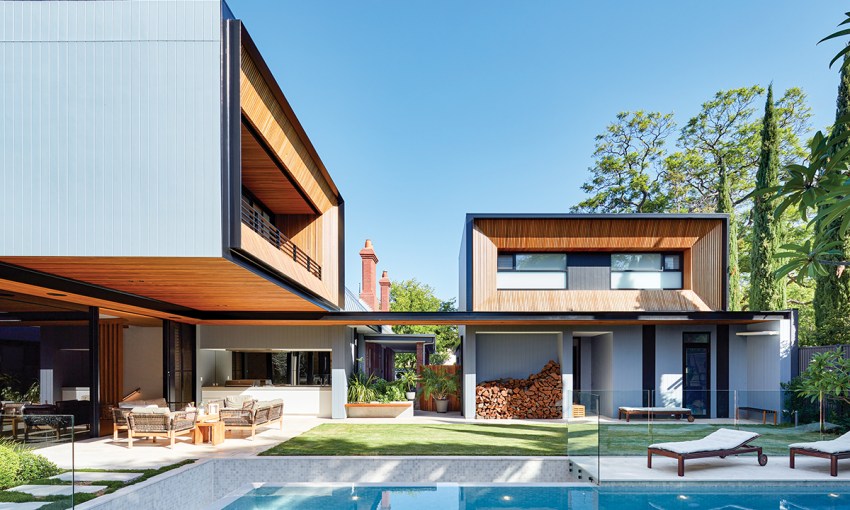You know you have created something of a special home – an oasis – when you’re sitting in your backyard, in the heart of the city, but you feel as though you’re a million miles away from everything.
Serene in the city
Looking at this property from the street – an historic red brick building, sitting happily next to a building of modern-day dark grey cladding – you could be forgiven for thinking that this 1860s cottage, alongside a Max Pritchard-designed extension are actually two completely separate houses.
You’re not alone. It happens all the time.
And when someone does mistake this home for two, owners Iain and Stephanie are assured, yet again, that they’ve achieved what they set out to when they undertook an extensive renovation of a four-bedroom city house.
The couple bought the 1865 cottage, which sits in a southern pocket of the city, in 2018 and knew they wanted to update it with a modern extension, but they also knew they wanted to pay respect to the beautiful old property.
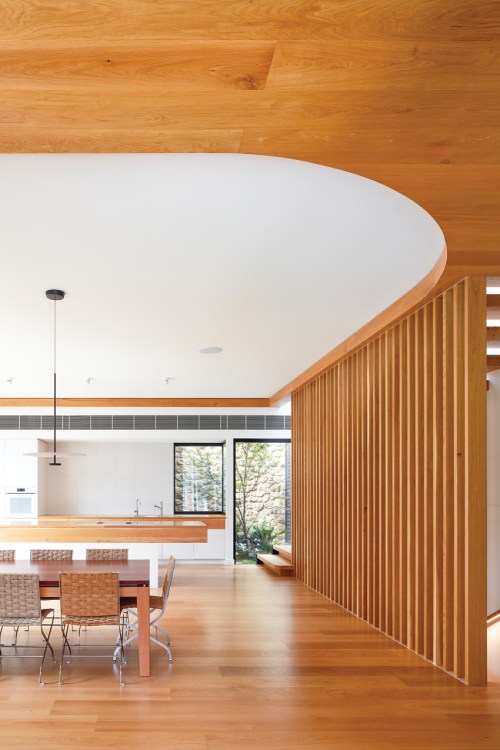
While some people undertaking a heritage renovation might opt for creating a seamless transition from the old to the new – as if the new, were in fact, old – Iain and Stephanie wanted the old and the new to deliberately stand apart.
It may have been a bold ambition, but with Max Pritchard Gunner Architects (specialists in this type of architecture) as their guides, they were set for a daring reinvention of the home.
Engineer Iain and graphic designer Stephanie, who had met more than two decades ago at the Adelaide Sailing Club where they both sailed 20-foot catamarans, had worked twice previously with the renowned Pritchard, firstly about 20 years prior on a St Peters home.
“I called Max and told him I had a house that needed an extension and asked if he’d consider it,” Iain says.
As Max remains today, back then he was in demand and apprehensive about the project. “I didn’t want to do something that was just a lean-to at the back,” Max recalls.
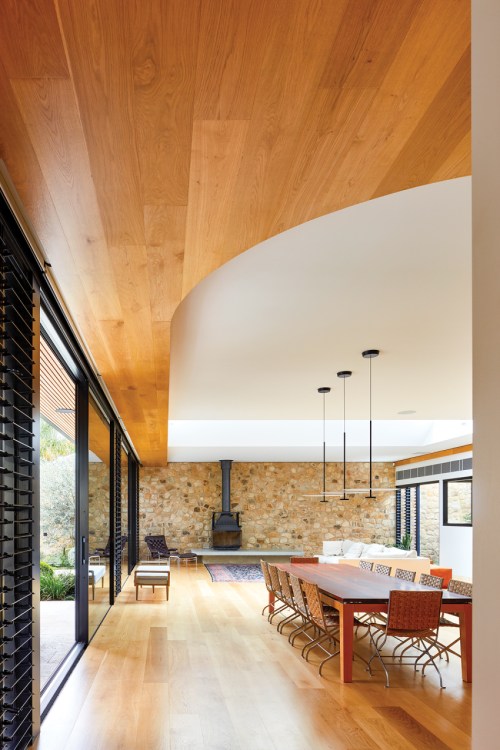
But once Iain and Stephanie explained they wanted a glass walk-through to a two-storey extension backing onto the River Torrens, Max was in.
Then, about 10 years ago, Max once again received a call from Iain and Stephanie: this time they had an expansive property in Marden, needing a sleek glass addition to the original 1886 house.
The result was stunning, but still, the couple sought something different for the longterm. As Iain explains: “That Marden home was beautiful but, for me, it was always a house, not a home”.
Then one day in 2018, Iain received a text from Stephanie: she’d seen a real estate advertisement in SALIFE magazine for a cottage in Gilles Street. She was intrigued.
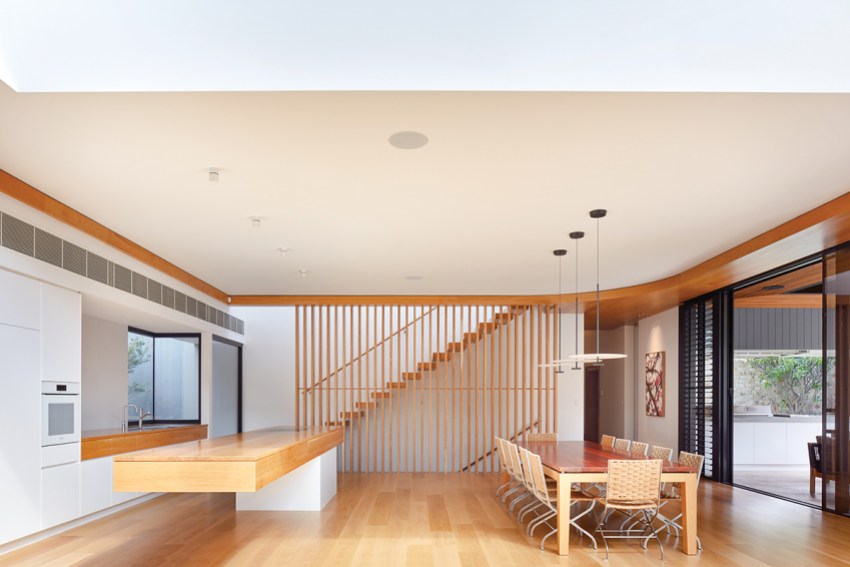
“We’d always wanted to live in this little south-east corner of Adelaide,” Iain says. “We walked in and could immediately work out what we wanted to do. It was a square block, but there was about to be an eight-storey building going up next door along the northern boundary, so we knew we could build out to the eastern and northern boundaries and just look west.”
On to the 1200 square metre block, the couple added a two-storey extension at the rear of the original cottage, which includes a light-filled open plan living, kitchen and dining space taking up the downstairs, with a master bedroom and ensuite upstairs, along with a separate building to the side of the cottage, which faces the street, and houses a cellar, man cave, workshop and loft accommodation.
“People ask why there isn’t a fence between the two houses and for me, this means Max has been successful,” Iain says. “I wanted the end result to look as if there was something new alongside a little cottage.”
Iain says the vision for the house, as well as its execution, is the culmination of complete harmony between the owners, architects and builders.
Builder, Fergus Milne from Milne Projects, was called upon for the second time – he’d be site supervisor on the couple’s previous home, while also on the project was Max’s daughter, Tess Pritchard, who joined her father as director of the firm in 2015.
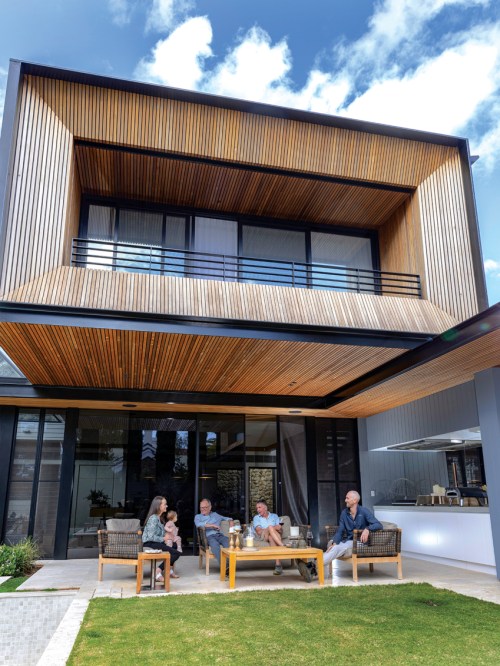
Each of them was part of the process, whether it be Tess’s idea for subtle curves that guide you through the home, or Fergus’s insistence that timber would be the perfect material for the ensuite’s walls.
Max says the first order of business was to make sure they were able to get the planning right for the state heritage-listed home.
“We’ve got to do something that’s sympathetic to that,” Max says. “(The council) doesn’t expect a reproduction, but you do have to create something that’s not fighting the heritage.
“The front is a fairly neutral building and we’re separating it as much as we can – we’re not jamming it in and we’ve put a walkway between the two.
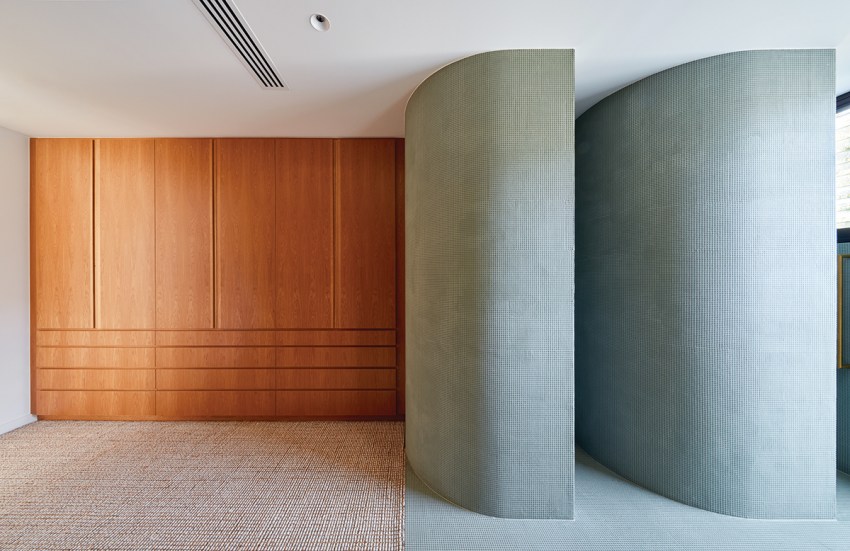
“We respect the old, but we don’t try to replicate it.”
Max says his favourite aspect to the home is the way the living space relates to the outside spaces.
The backyard feels as though it’s a continuation, thanks to windows stretching wide and little gardens that have been planted on either side, while there are other windows that peek through at the boundaries, a Basket Range sandstone wall running along them.
A cantilevered kitchen island has been at the heart of all the couple’s renovations with Max Pritchard and this one follows that, with the home’s number one design rule: timber for surfaces and white for anything vertical.
This gives the interior a timeless feel and a neutral canvas for colours to be brought in with art and furniture.
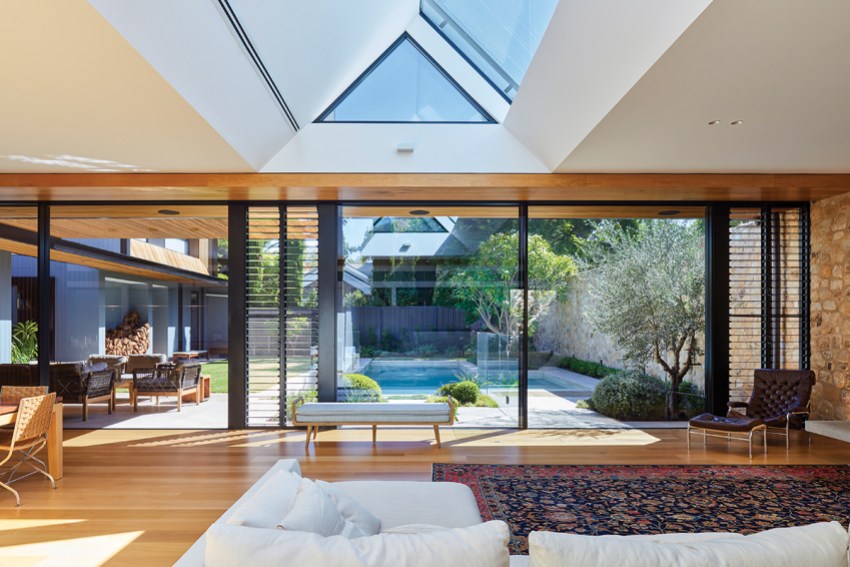
Not wanting to obscure any views from the kitchen, a downdraft vent has been installed in place of a bulky rangehood, with the cooking area on the island, rather than on the benchtop against the window.
“I love to cook and I like to be able to do it while I’m looking at everyone, rather than turned the other way,” Stephanie says.
Another element the couple carried from their last home to this one is a television that ascends from the floor, allowing the focus of their living area to be with their company and not obstruct views of the outdoors.
The home is grand, but natural materials throughout create a sense of warmth that both Iain and Stephanie agree makes it feel cosy. European oak flooring stretches across the addition downstairs, and then steps up to the second storey, where thick-weave natural carpeting is an immediate sign of the pared-back luxe of the master bedroom and ensuite.
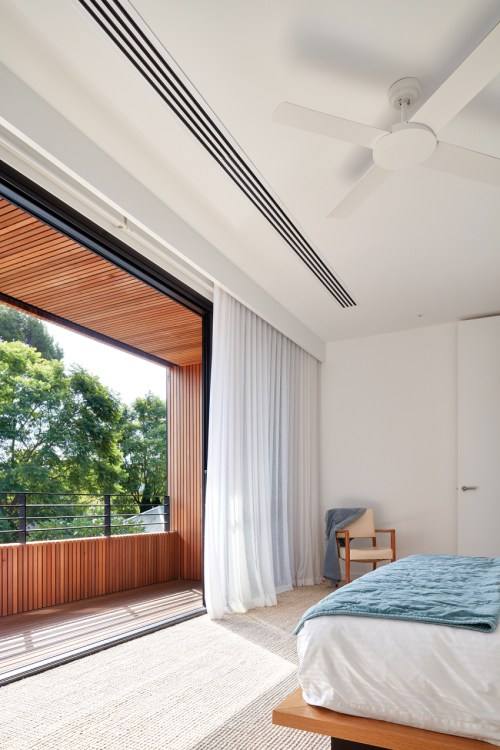
The home’s curves are at their most obvious in the master bedroom, the bed cocooned by a curved wall at the back.
While Max has made somewhat of a design signature out of curves over his career, Tess has really pushed the feature in this home and the ensuite is a stunning example: two separate mirror-image his and hers areas are complete with showers and toilets hidden by strikingly curved walls, tiled in a green micro mosaic made from recycled glass.
It’s in this space that builder, Fergus’s, daring idea for cladding timber on the walls came to life.
“I was very nervous about it,” Stephanie says. “I wanted white and I was worried it would look chalet-style, but I love it.”
In the cellar, a 17-metre tunnel with 13 metres of wine racks leads to the underground space with a pool table, acoustic artwork and record player. Nearby is the underground garage complete with car lift, the cars on show through a large pane of glass.
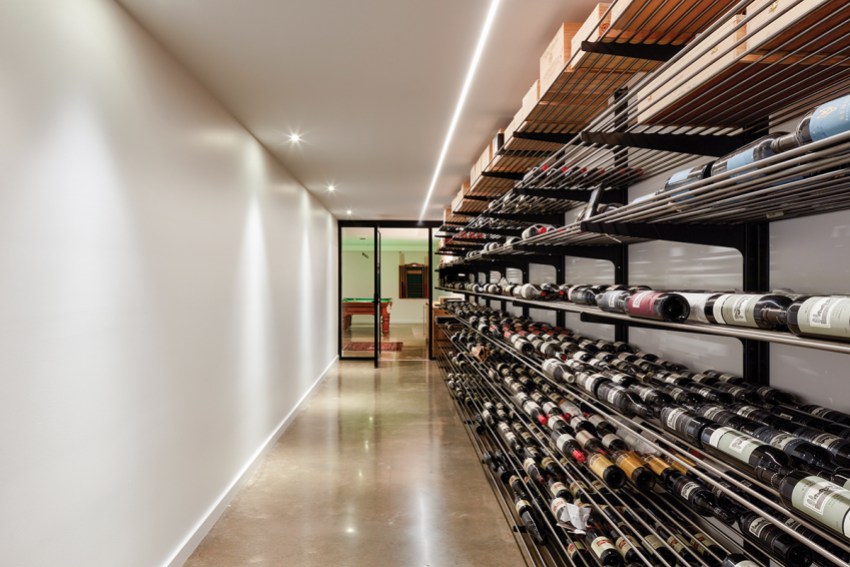
Back upstairs, connecting the old cottage from the new extension is a steel-framed door, which features a broom-inspired handle, a stroke of genius from Stephanie.
“We were looking for a handle and I was holding a broom and I told Fergus that’s what I wanted for the door handle,” Stephanie says.
So, pull that broom-inspired handle and you step into 1865. The old cottage now holds bedrooms and a beautiful library, where the styling pays homage to the heritage and history of the original abode.
While there’s no attempt to meld the traditional and modern, the timber and white styling rule continues in the original part of the home – a thread of connection to the addition.
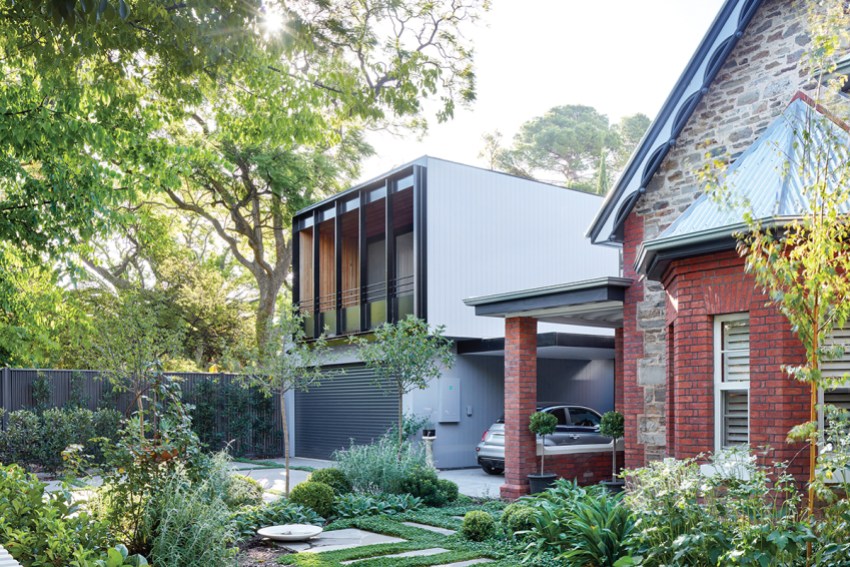
The couple has now settled into city living nicely – enjoying bike rides to the Central Market to pick up groceries, and they wander the CBD whenever they please.
Every three or four months, they get together with neighbours for dinner and are looking forward to this year’s street Christmas party.
“For me, this is an easy place to live, a relaxing place to live,” Iain says.
“I feel as if we’ve given this house the next hundred years.”
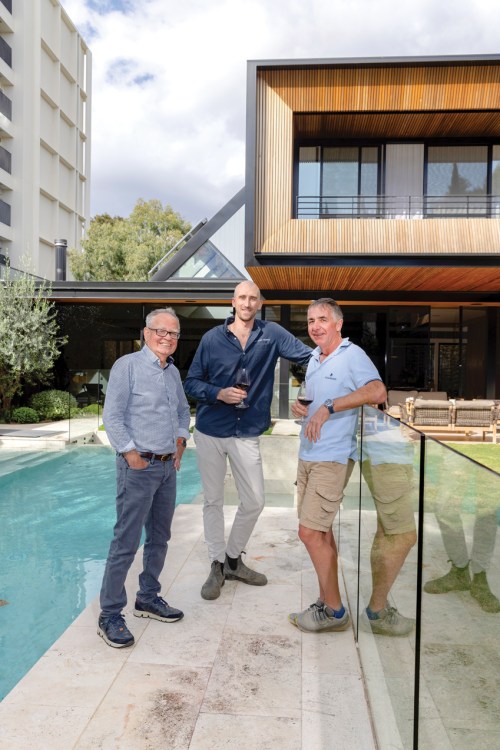
This article first appeared in the November 2023 issue of SALIFE magazine.



