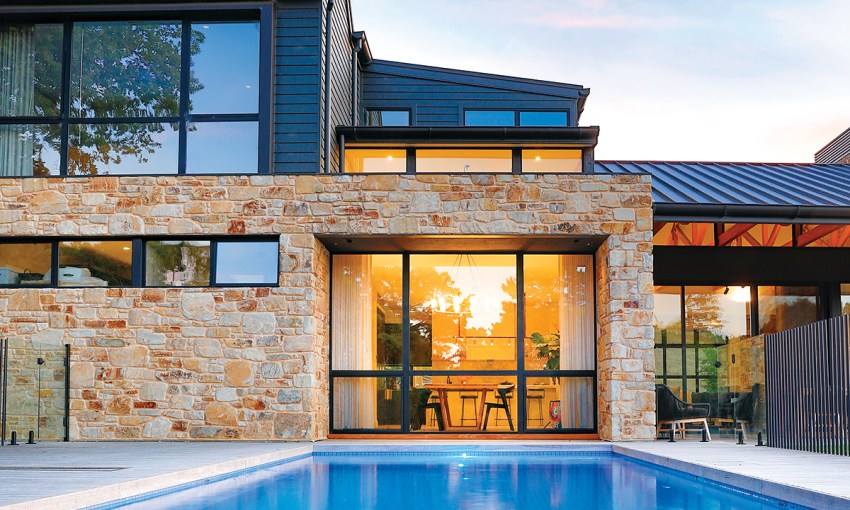A little bit country, a little bit Hamptons, this Adelaide Hills home has a whole lot of style for a family of six to live out their dream.
Set in stone
James and Andrea Warburton both grew up in the Adelaide Hills, so when it came time to build a dream home at Chapel Hill in which to raise their own family, it was elements of the country life they wanted most: a charming farmhouse, with classic touches, views of surrounding paddocks and space for a veggie patch.
The design process started out with a more Hamptons feel, until slowly, more modernity and industrial elements were injected.
The result is an oasis on 20 acres and while plenty of country charm has been injected through materials and clever touches, it’s the fusion of that charm with contemporary styling that makes this family home something special.
Andrea stands in her navy-hued kitchen chopping celery freshly plucked from the garden to put in the kids’ lunchboxes.
This space is sleek with moody tones and classic brass handles, lightened by marble touches.
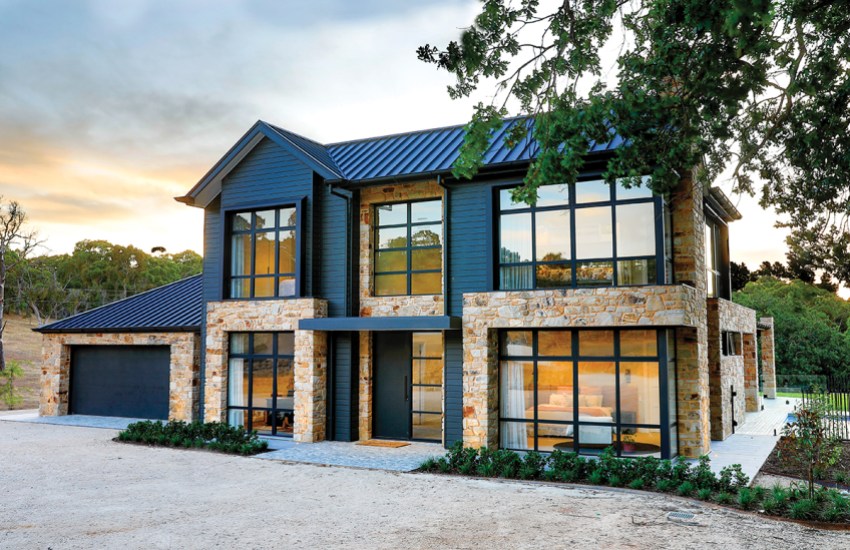
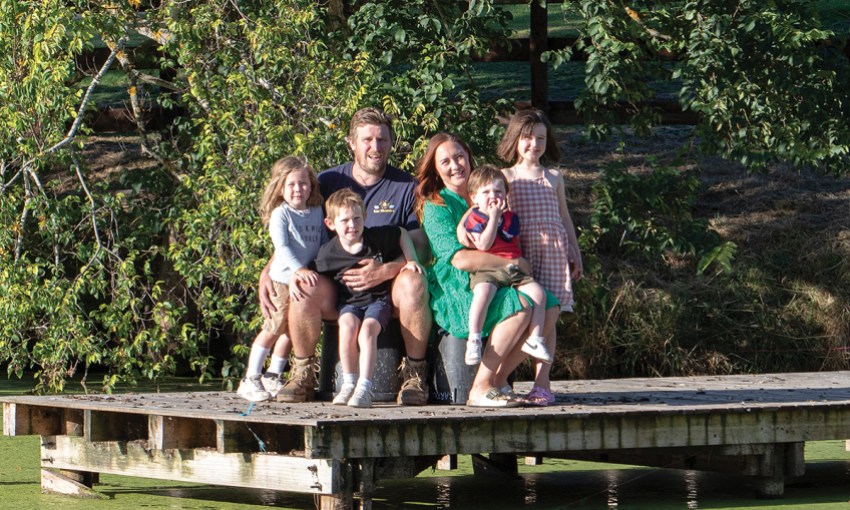
The grey-toned marble island bench was at the top of Andrea’s wish-list during the design phase, but she found herself swayed from her vision, as she explains: “I originally wanted the marble, but everyone talked me out of it because it’s a natural product and we’re not very neat and clean in the kitchen. James loves to cook and he’s a messy cook.
“So we picked Caesarstone and I just didn’t love it. So I said, ‘Let’s just do the marble’.”
James chimes in, “She nearly cried when it was finally revealed”.
James’s business works a lot with local building company, Finesse Built, so when it came time to find someone to build his forever home, it was an easy decision.
James had been friends with Finesse’s design manager, Alan Cooper, since childhood and for this project, they took on different roles in their friendship.
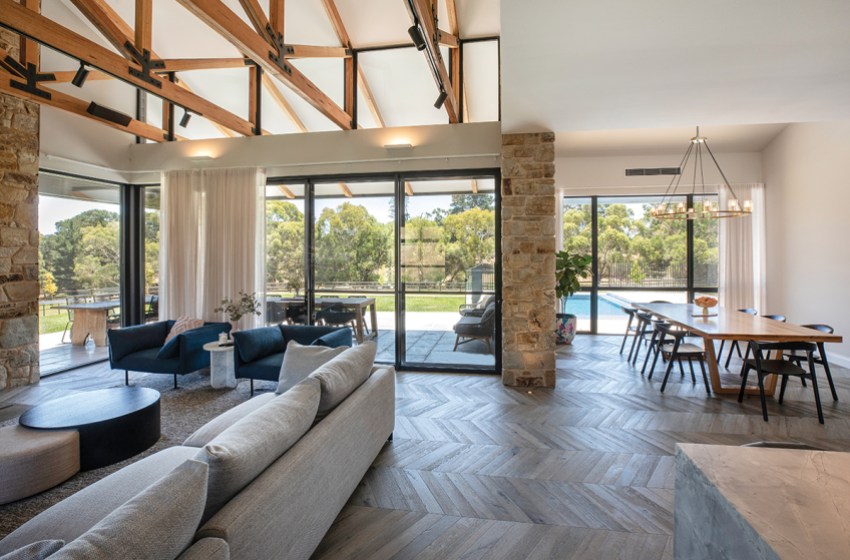
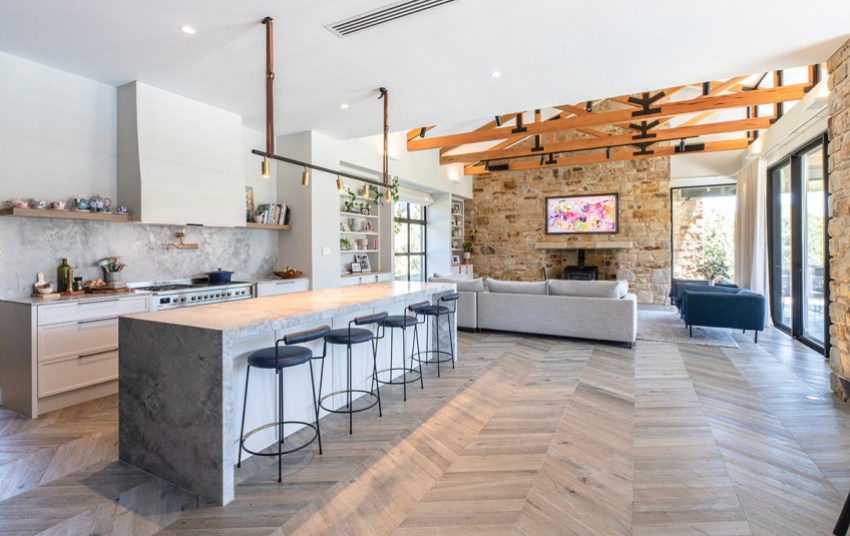
“Our relationship before this had only ever been fun; hanging out and drinking wine and playing cricket,” James says. “But he kind of keeps that vibe in his work. He’s quirky and fun, but kept it professional when he needed to.
“There were a lot of meetings he probably didn’t have to be in, but he cared enough to go along and I don’t think it’s just us he does that sort of thing for.”
There were other little touches Alan added into the design that have made all the difference, including a power point integrated into the floorboards where the main Christmas tree sits once a year, and then there are the dimmer lights on the stairs so the children can see them at night.
High school sweethearts James and Andrea have been together for close to two decades – since they were young teenagers – and have been married for eight years.
There were a couple of things during the design process they didn’t quite agree on, but there was give and take in all areas. For example, Andrea wasn’t keen on carpet in the master bedroom, but eventually relented, while James wasn’t sure about the choice of flooring in the open plan living, dining and kitchen area; but Andrea was triumphant in that battle.
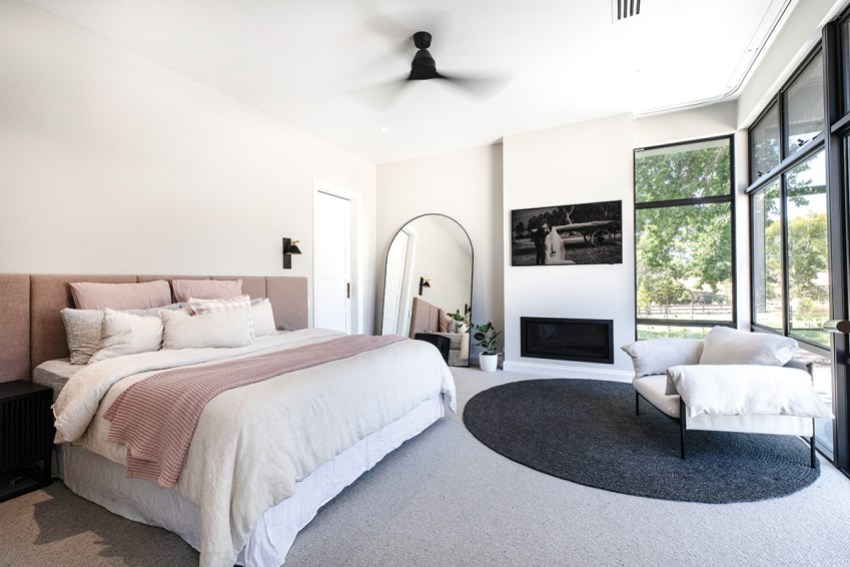
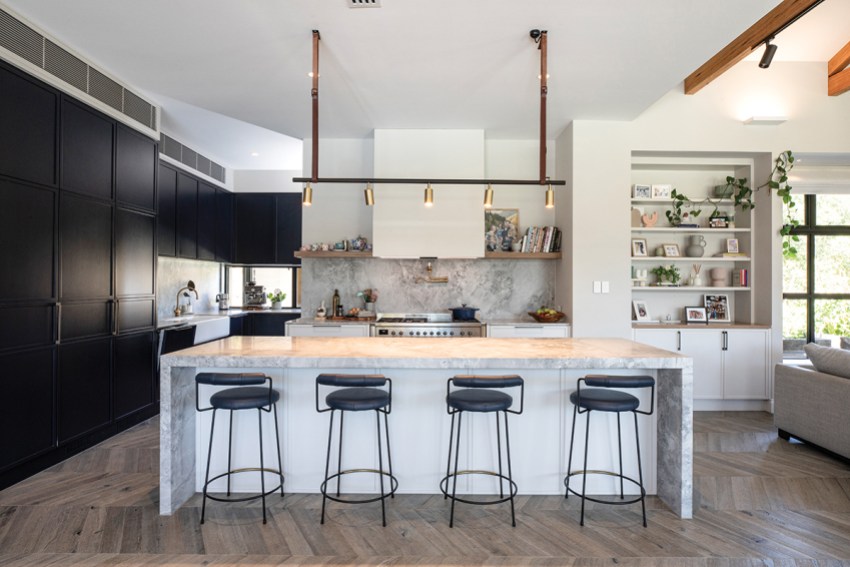
“I didn’t like the floor at all and Alan told me to trust the process and I do like it now,” James says.
Andrea took inspiration from television presenter and model Bec Judd for many style choices. “This floor is in Bec Judd’s house, and I used the kitchen stool she has too.”
The dining space – furnished by Terrace Floors + Furnishings – looks directly towards the pool – a must on the list for James and Andrea, who wanted to be able to see the kids playing outside from the open plan space.
Black steel frames mix with timber beams, while tapestries of Basket Range stone on the interior walls create the intimate, earthy feel the Warburtons were aiming for.
The stone’s palette creates the large feature wall in the living space, seamlessly integrating a fireplace and mantle.
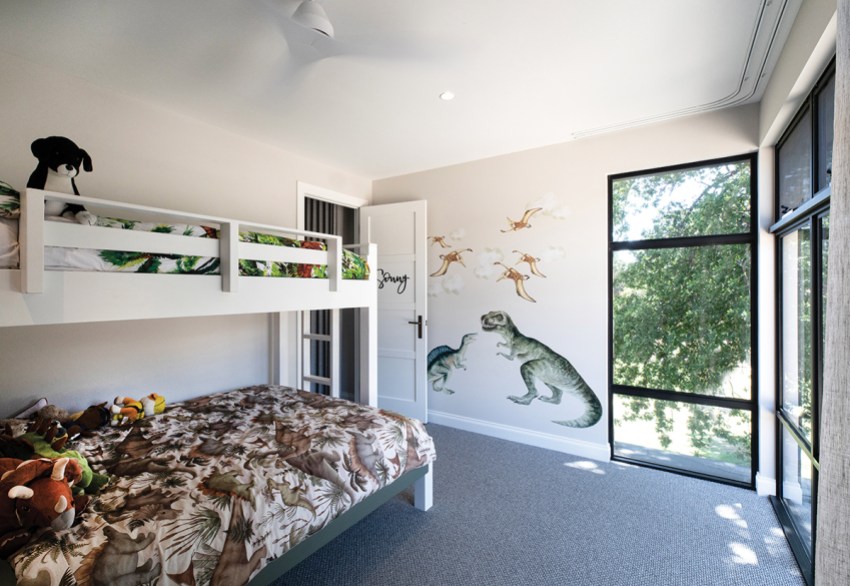
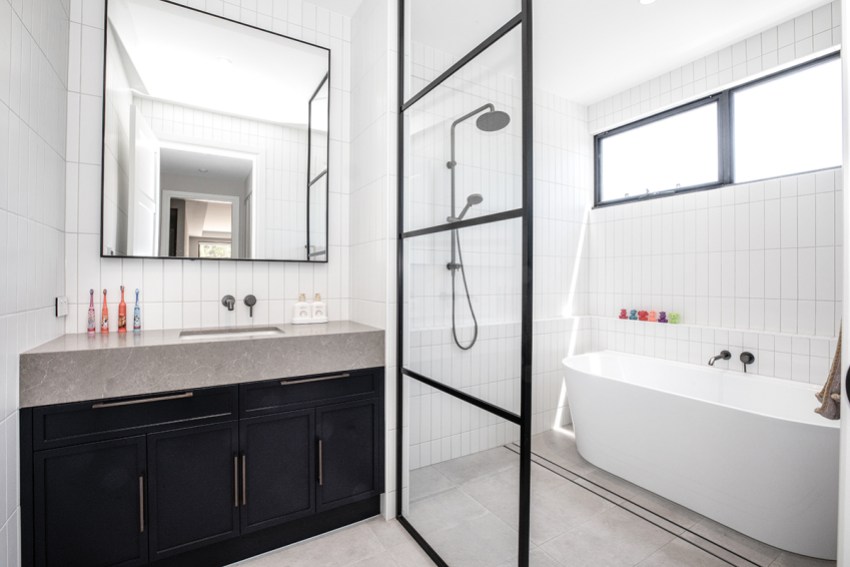
“They were originally going to do the mantle in timber and the stonemason got almost to the top when he said, ‘We’ve got to do it in stone’,” James says.
“I went out to the quarry with him and we picked out these big slabs and he spent a couple of days bashing them in the back of his truck.”
The whole area is illuminated by the light that’s ushered in from clerestory windows atop the raked ceilings.
The master bedroom might be more subtle in its design –
the strong tones of the living spaces give way to softer pinks
and greys – but is luxe throughout, leading into a walk-in robe and ensuite.
The master ensuite creates a luxurious haven away from an otherwise busy household, complete with a shower screen that extends to the ceiling, creating a steam room effect.
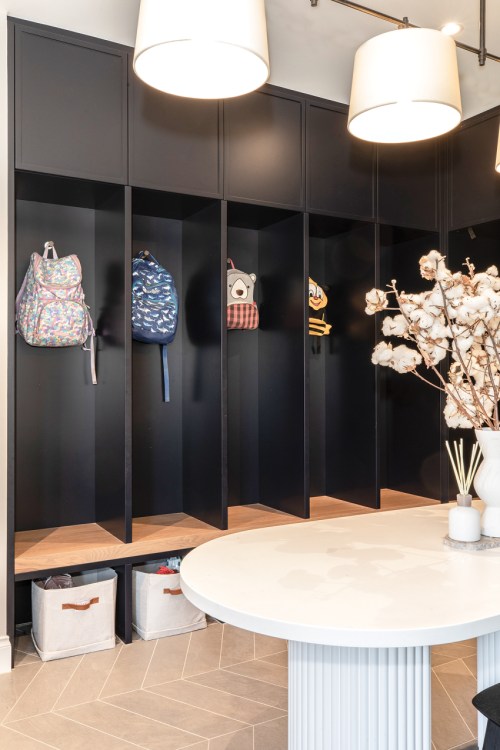
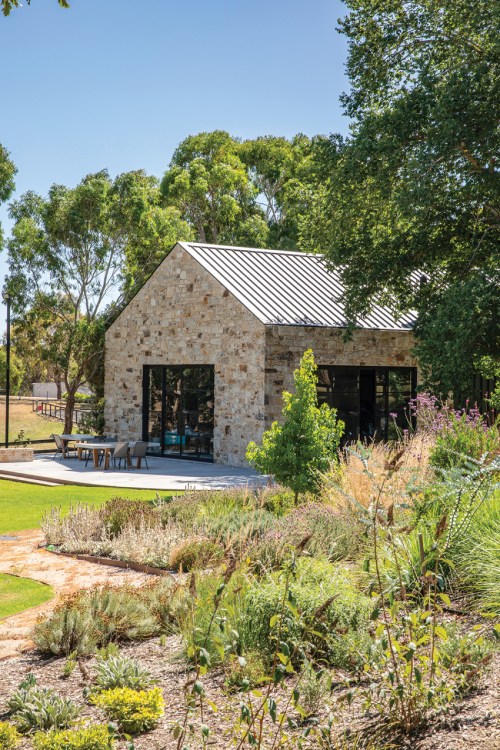
Over in the kids’ bathroom, a “wet room” has been created with the bath and shower side-by-side, with enough space to accommodate all children – and even allow for a bit of mess.
Alan came up with the idea of lowering the shower and bathroom floor, to keep the rest of the bathroom dry.
Andrea explains: “In the old house, when all the kids were in the bath at the same time, you’d go in there and everything was wet and the ground was flooded. Now, one will be in the shower squirting another with the hand-held nozzle and it doesn’t really matter.”
In fact, every detail has been considered, even the side entrance to the home, through the garage, where a special laundry is not only functional, but is beautiful, with a stunning table by Bon Collective as its centrepiece.
Hanging above the table is a stylish feature pendant and the walls match the navy from the kitchen. This space doubles as the mudroom for the busy family of six, and each member has their own locker to store bags, shoes and anything else.
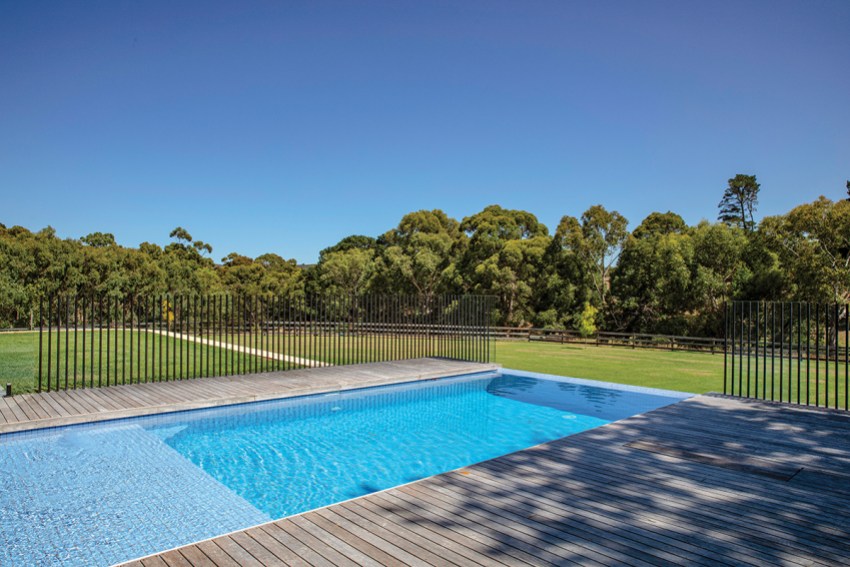
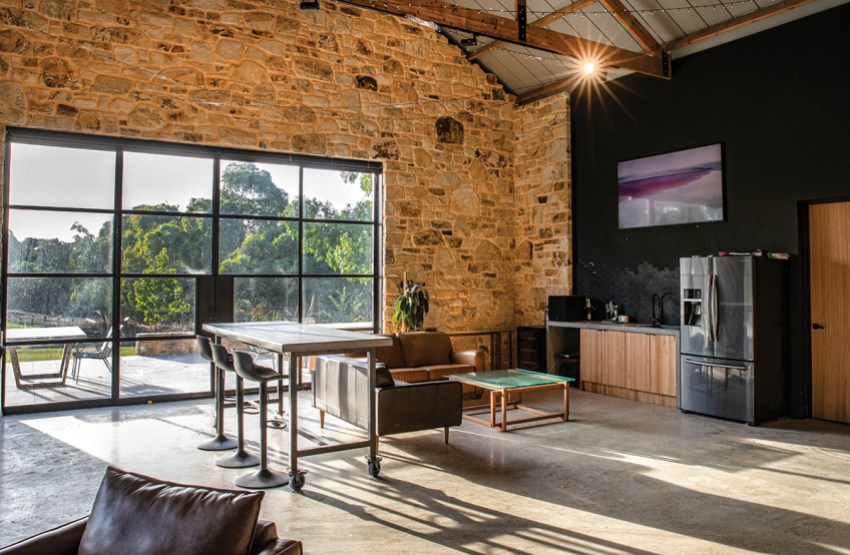
There’s consistency in materials throughout the home. A palette of black, stone and timber runs from the exterior right through the interior and even into the barn-style stone shed, undoubtedly James’s favourite area, and inspiration for the house itself.
“We built the shed first so that kind of gave Alan an idea of how I wanted to use the materials,” James says.
The shed was built by Chiselled Construct, with stonework by Billy Goat Brick and Stone and once construction began on the house using different stonemasons, it quickly became apparent that the styles of the artisans were contrasting.
“Finesse was really good about it and we brought Rowan and his team in from Billy Goat to do the house. It probably added six months to the build because Finesse’s team had 12 stonemasons and Rowan’s only had three.”
The garden is informal and loosely cottage-style with beautiful old trees dotted around the property.
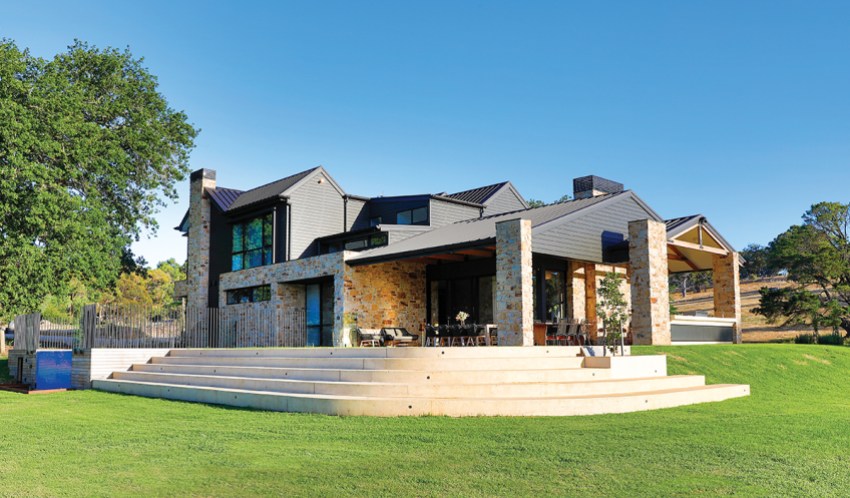
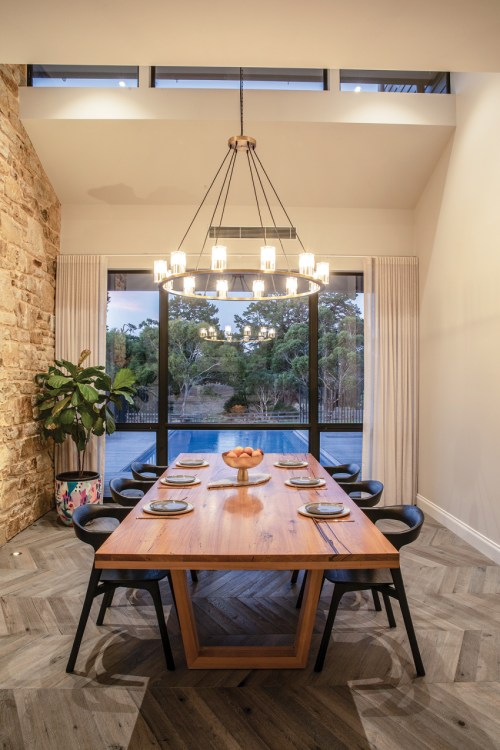
James and Andrea opted to plant the veggie patch in full view outside the living room window in the hopes that its visibility would encourage care.
“The reason we put it there is so we would look after it,” James says. “We had one at the old house but it was out of sight near the chickens and we let it go a bit.”
The home was originally designed for the Warburtons’ family of five, which became six during the build.
The plans were already set, but a spare bedroom became little Otis’s room and the office now doubles as a spare room.
Andrea says the home is family-friendly with lots of room to grow. “It might be a big house, but because there are so many of us, it fits us perfectly.”
This article first appeared in the March 2023 issue of SALIFE magazine.



