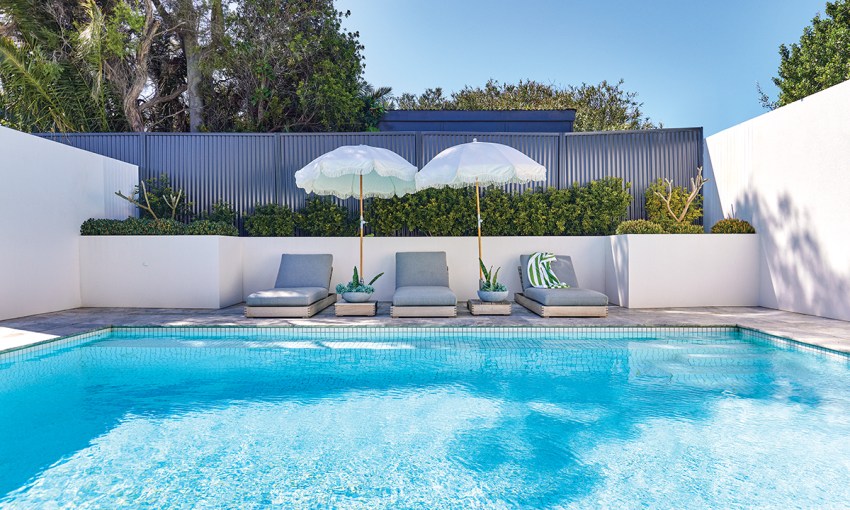Sitting among the often unique and sometimes eclectic homes of Brighton, this abode was built to age gracefully by the sea.
Simplicity by the sea
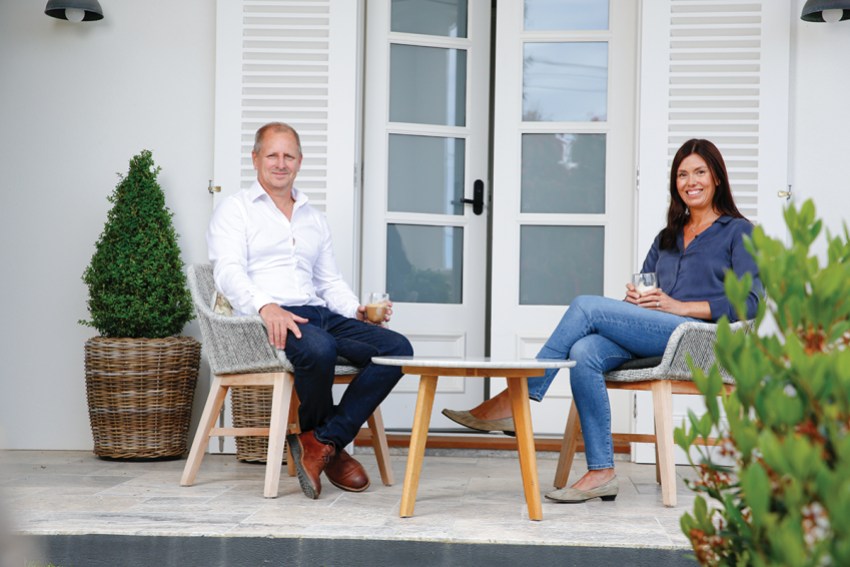
When James and Tanya Wagner decided it was time to move on from their home close to Brighton’s Jetty Road, they knew they wanted to stay in the area, just a little further away from the hustle and bustle.
The couple found a block in a street where parking was a whole lot easier and set about designing a home for themselves and their two teenaged children.
They were in no way embarking on new territory – James is director of Heritage Building Group – however, there were certainly some challenges to overcome and plenty of learning curves along the way.
“We do a lot of homes through the eastern suburbs and I wanted to do a traditional home down by the sea,” James says.
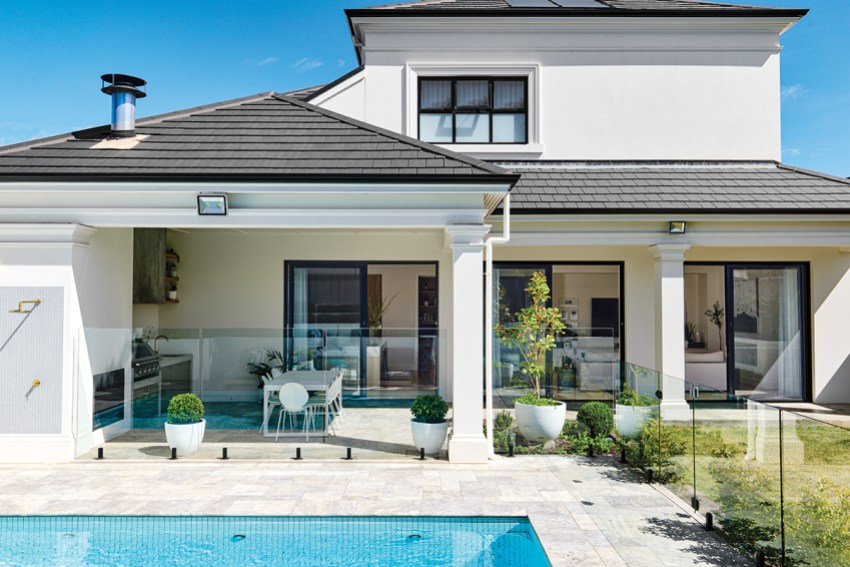
The ideas and thoughts began ticking around three years ago and they settled on an aim to design something that wasn’t quite as grandiose as Heritage Building Group’s usual projects.
“We wanted to try to pare it back and that was probably the most difficult thing,” James says.
The business’s philosophy is to design and build homes that aren’t going to date, but rather age well.
For their own home, James and Tanya wanted to stick with that philosophy, but combine it with the uncomplicated simplicity that comes with beach living.
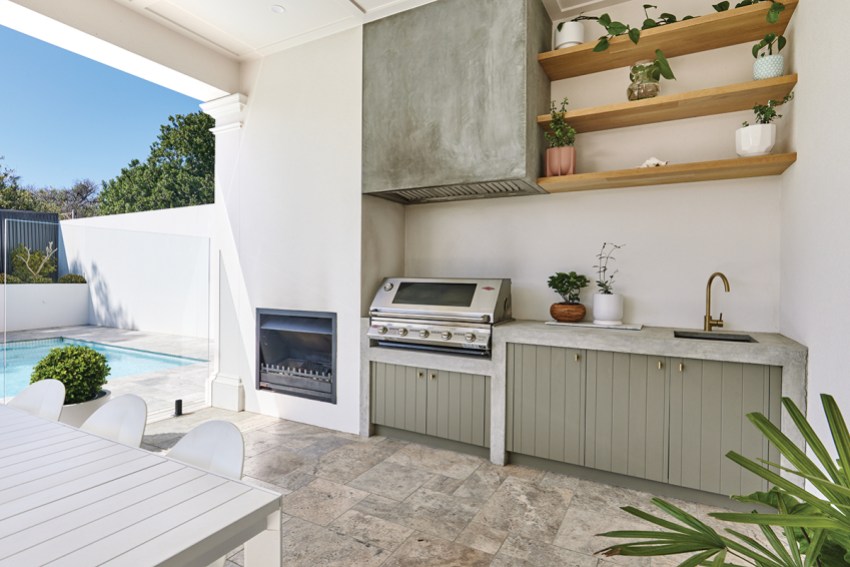
On top of that, James wanted to try something new. The result is a beautiful two-storey home with American colonial style. There are also accents inspired by vistas at the Raffles Hotel in Singapore.
Heritage Building Group often feature stonework on the facades but, for this home, they’ve chosen a crisp white frontage with Singaporean-inspired verandah and subtle black lines.
A spacious balcony extends across the top level – this is where Tanya, a teacher, likes to sit and take in the beach views that extend out to Seacliff.
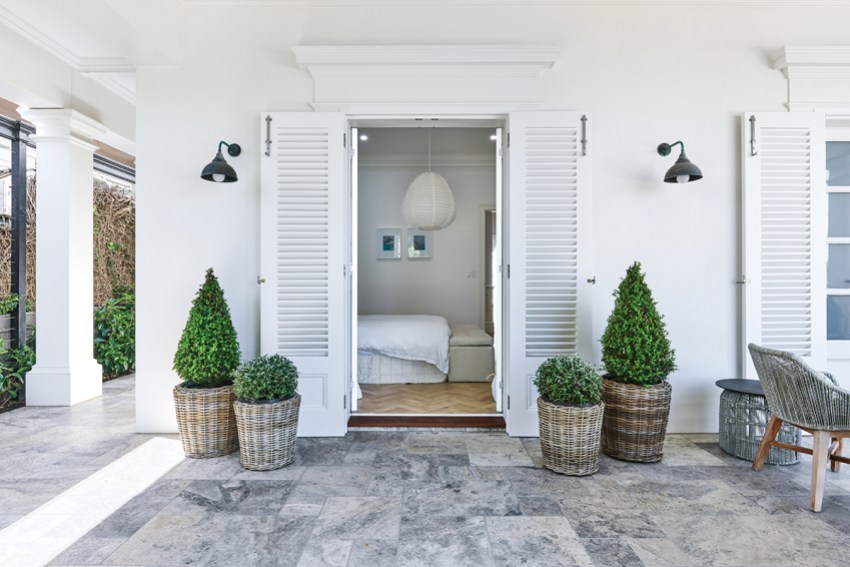
James can more often be found lounging downstairs on the verandah, with its leafy green views.
The home has been finished the only way it could be – with plantation shutters that bring the whole theme together. “They work really well when you get those deep gale-force winds coming through, you can shut it all up, but they also allow the sea breezes in at night over summer.”
The site itself was a challenge – it was basically a six-metre hill of sand – and James says he was often at the end of a wheelbarrow himself.
While the home displays some of Heritage’s signature features, such as the details mouldings, architraves, cornices and skirtings, the floorplan is more compact than they usually create.
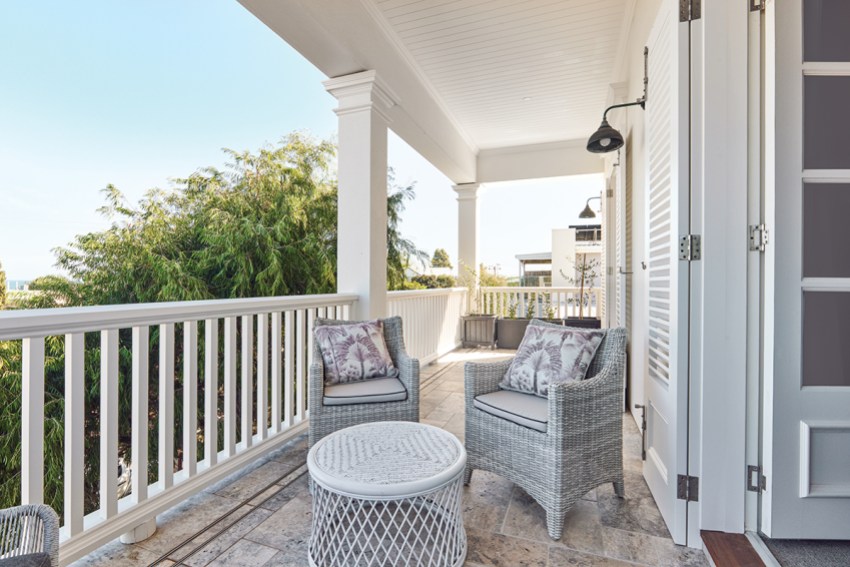
James was keen to steer away from some of the norms to try some new approaches, such as using timber on the entranceway’s arches, rather than plaster.
There was plenty of trial and error but James says he enjoyed the fresh approach and the lessons that came with it.
“I borrowed some ideas from architects in America because I wanted to try some things out on my own house rather than clients’ homes,” he says.
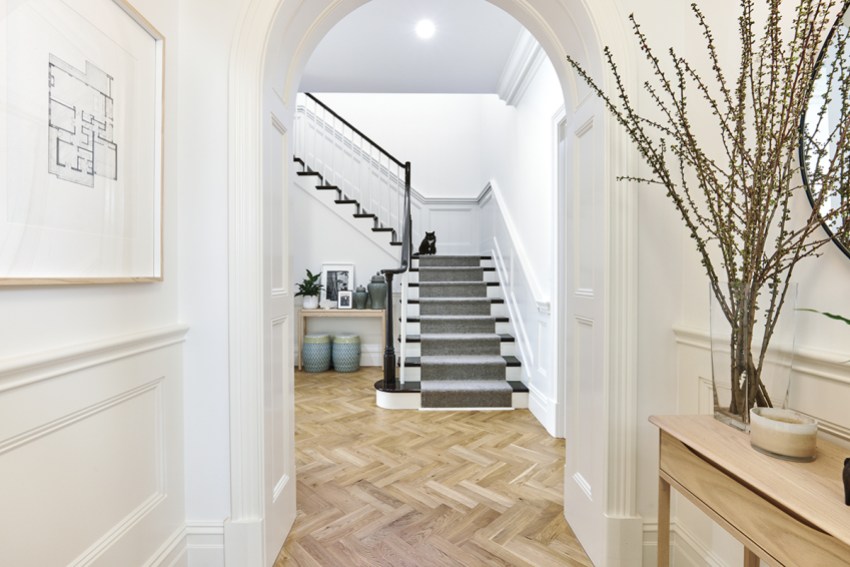
“Some things were successful and some things needed a bit of a rework. The idea was to test all those things I’ve seen in America and find a point of difference from what I do for everyone else.”
With the hiccups ironed out, the entry is a light, bright welcome for the family and their visitors.
It’s here that the interior sings of the heritage traits the loudest – every small detail adding personality and texture to the space.
The black and white staircase is a feature, framed by the arches and illuminated by the natural light cascading down from the upper level.
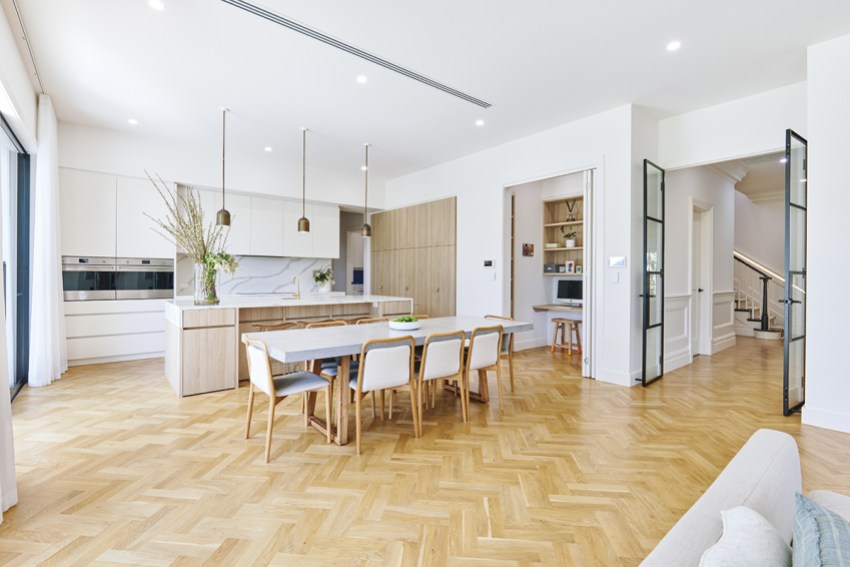
It was created by Hammersmith and put together by Heritage’s carpenters.
Intricate hand-drawn building plans of the home hang framed in the hallway, a reminder of the care and contemplation that has gone into every detail.
The European oak parquetry flooring was constructed from second grade timber, with its beautiful knots and imperfections, and continues through to the open kitchen, dining and living space.
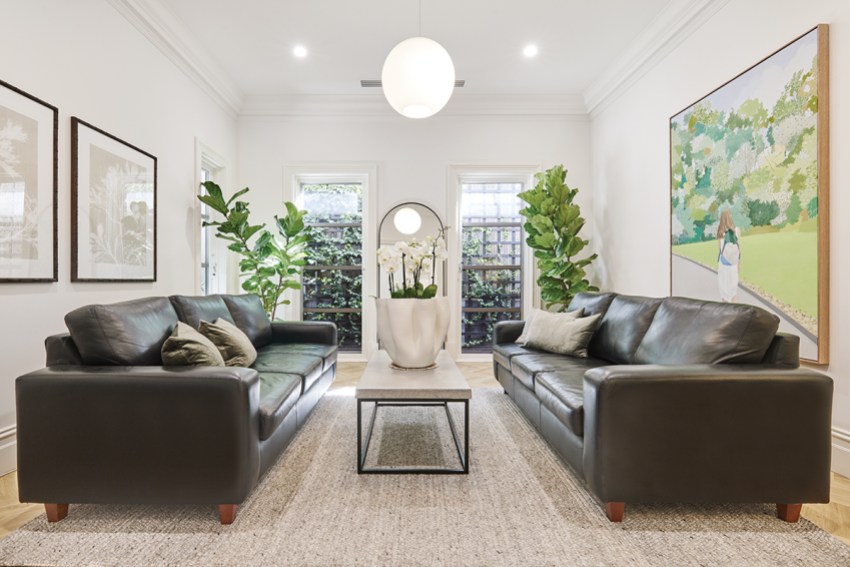
“I wanted a bit more texture and colour rather than it being absolutely perfect,” James says.
Spacious white walls in the kitchen are interrupted only by light timber details of cabinetry in the JAG kitchen.
“I wanted a more modern design because I think I’ve been putting shaker-style kitchens in for 30 years.”
Tanya’s office nook is cleverly concealed behind bi-fold doors near the kitchen/dining area, close to the heart of the home but easily closed off when needed.
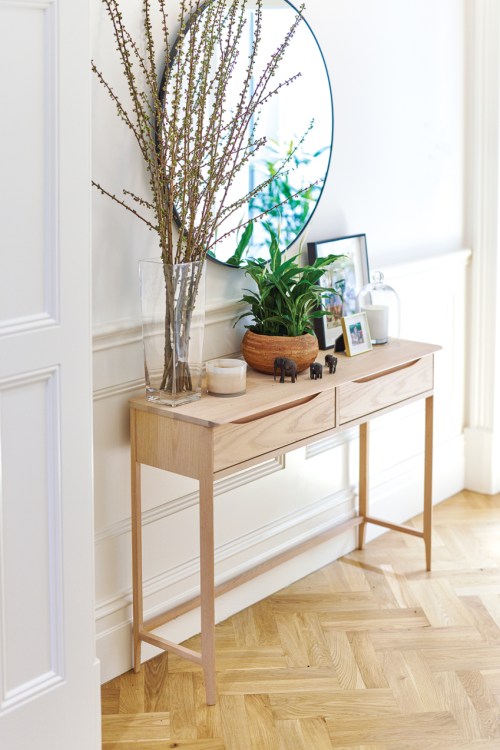
“I like to keep things fairly neutral then you can change your furniture and artwork as you go.”
A formal lounge is the perfect spot for Tanya’s book club, with picture windows looking out to the growing greenery.
A piece by Melbourne-based artist Louise Tate hangs in the room. The piece is reminiscent of the botanic gardens both here and in Singapore. “It really has the feel of being in those gardens and I like the style of her work,” James says.
It’s a family affair with some of the other artwork; there are pieces by James’s mother, Ann Wagner, who has been exploring her artistic talent in retirement, and Cressida Campbell, Tanya’s aunty, who currently has an exhibition at the National Gallery of Australia.
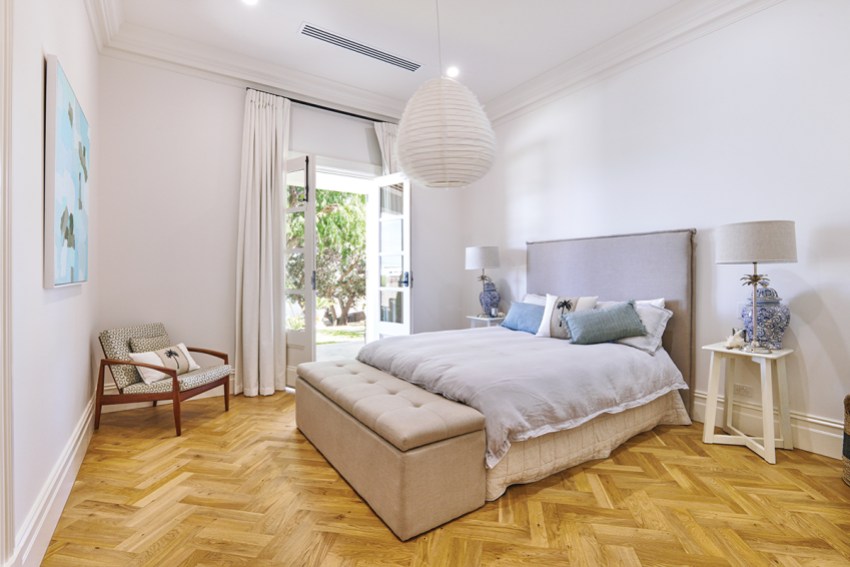
James has set the scene for outdoor family time perfectly beyond the living space, with the recessed black aluminium-framed windows opening up to an outdoor kitchen and pool.
It’s the ideal space for James, Tanya and their children, Mac, 14, and Ella, 19.
The kitchen’s subdued sage green tone – Laminex Possum – sits harmoniously in its surroundings, with a touch of elegance reflected in the brass-toned Lo & Co handles.
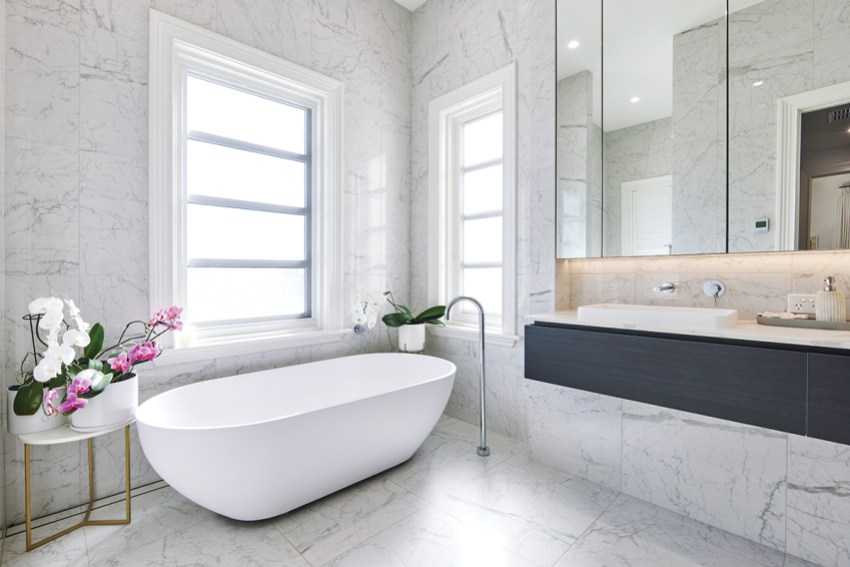
Finding himself on the other side of the building process for once was an interesting experience for James.
“It was really hard,” he laughs.
“It put me in my clients’ shoes for sure. It’s easy to take things for granted, but when you do it yourself, you appreciate the stress involved.”
Bringing his own home to life by the beach has spurred a throng of other seaside homes on the Heritage Building Group list.
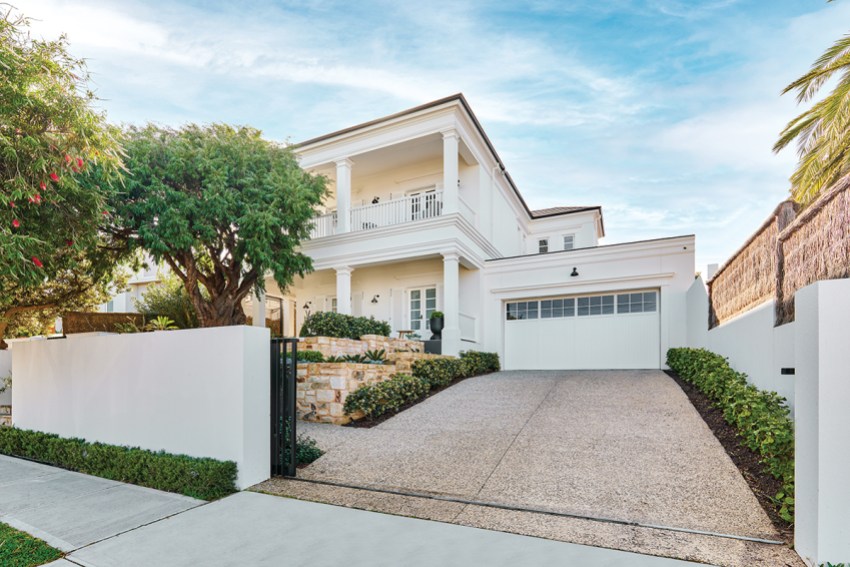
Existing clients have enlisted Heritage to create a home on a block that sits diagonally opposite James and Tanya’s house and they’ve asked for a similar style.
There’s another one around the corner, and also one at Glenelg, that will be traditional beach houses with weatherboard exteriors.
“We’re moving to the beach in a big way; it’s almost as if we’re getting more work here than in the eastern suburbs right now.”
James is relishing the challenge to create homes that will be hit by the salt of the sea, changing their appearance as time goes on.
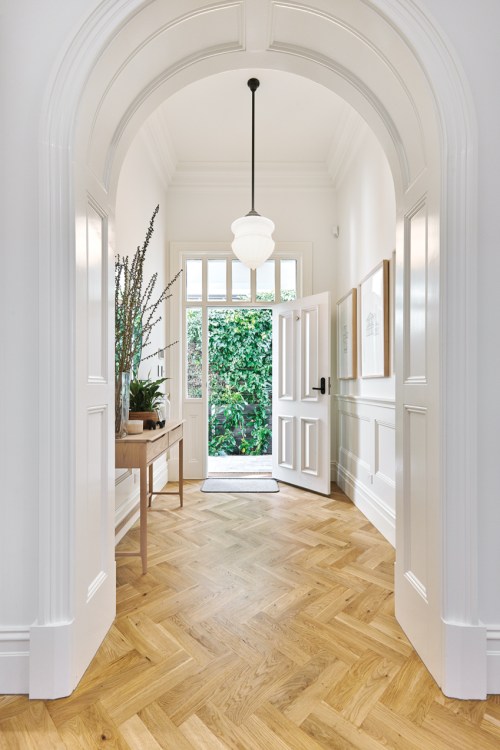
“The aim is always to design and build stuff that isn’t going to date – hopefully they get better with age.
“Just as with homes from 100 years ago, hopefully they get that patina to them. You can’t ever replicate that look perfectly, no matter how much you try.
“I think they age gracefully with a bit of corrosion on them. That’s the philosophy behind it all – to create things that people don’t want to knock down in 20 years’ time.”
This article first appeared in the November 2022 issue of SALIFE magazine.



