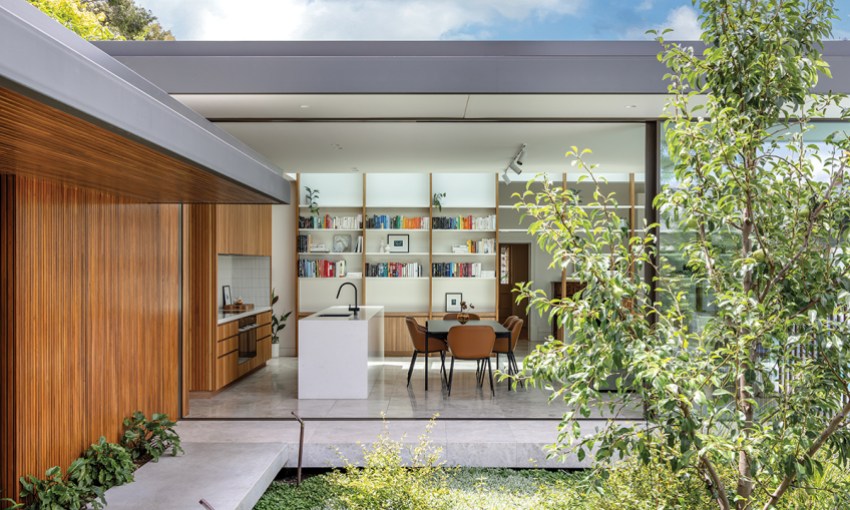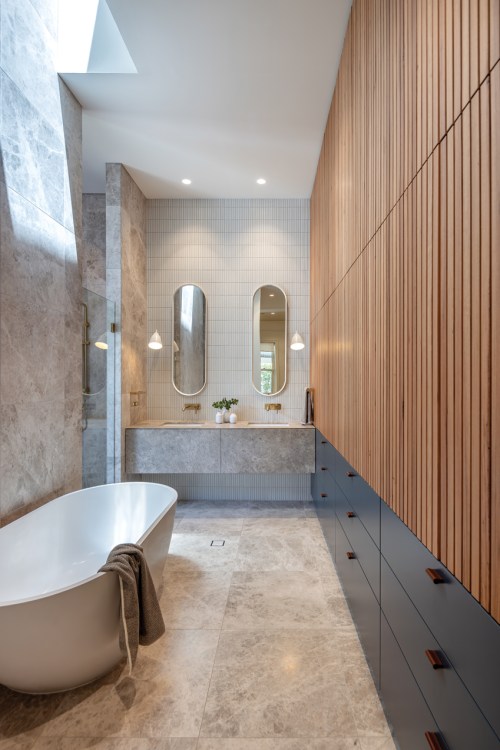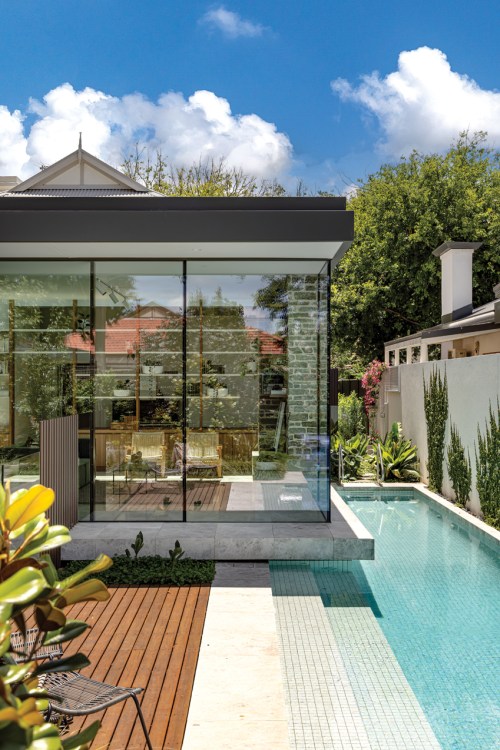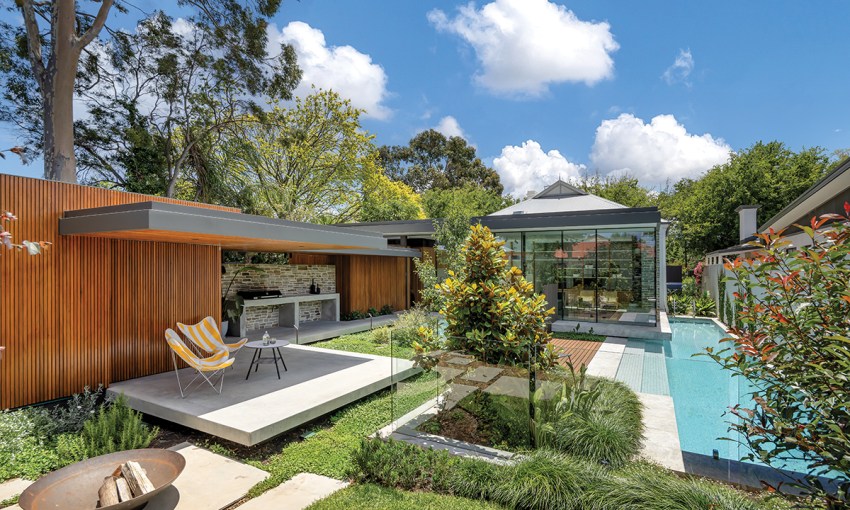Having a connection with their architect that was built on trust, respect and understanding was critical for Julia Pitcher and Julie Owens, who were locked down in Melbourne during the renovations on their character Prospect villa.
Step inside an urban oasis
Looking back, Julie Owens and Julia Pitcher are grateful they had such a strong connection of trust and understanding with their architect, Don Iannicelli, director of Glasshouse Projects.
That’s because the couple moved interstate during the final planning stages and construction of the renovation to their historic Prospect villa, with the aim to visit the site whenever possible.
The couple, both senior academics, moved to Victoria in 2018 after Julie was appointed to the prestigious role of Deputy Vice Chancellor of Research at Deakin University in Geelong.
However, while they were living in Melbourne, the Covid global pandemic hit, closing state borders and preventing Julia and Julie from visiting South Australia while their beautiful new home took shape.
They were forced to conduct all meetings and site “visits” with Don entirely via phone calls, Zoom catch-ups and drone footage.
Julia, an Associate Professor of paediatric neurophysiology, explains that she and Julie first met Don in 2017, so by the time they began construction in 2020, a strong creative connection and trust had been well established.
“We loved both Don and his colleague, senior designer Angela Gianquitto, and we knew straight away they were very aligned with what we were after,” Julia says. “Which was lucky because we were locked down, and I mean we were absolutely locked down for months and months, pretty much confined to our house in Melbourne.
“But Don was great, he did some incredible things that made the entire process so open and easy. For example, our meetings were done over Zoom and he also flew a drone over the yard very early on when they were pulling things down and we could also see when the foundations went down and the pool was being built.”

As luck would have it, the couple’s neighbours had just sold their property and the home was vacant during Julia and Julie’s renovation process.
“They had an old shed out the back and Don was able to get permission to attach GoPro cameras to it so we could get vision that way. We saw lots of the big milestone moments including when they were installing the big glass walls and things like that,” Julia says.
“I couldn’t watch it,” Julie adds. “Too nervous.”
The renovation took exactly 12 months to complete, finishing six months ahead of schedule, and involved updating the old part of the sandstone villa, as well as adding a modern extension to the rear.
Outside, a 15-metre pool and a low-maintenance landscaped garden were constructed in the backyard, as was a large garage with rear-lane access.
Don refers to the project as the “Pear Tree House” thanks to a large pear tree which sat in the middle of the backyard and is thought to have been planted in 1905.
“We wanted to keep the much-loved pear tree, but unfortunately it was diseased, so a new one was planted in the same location,” Don says.
Julia and Julie’s brief to Don also included ensuring the new extension was sympathetic to the character of the original home, which sits on a 700 square metre block.

They also wanted the old part of the home to be reconfigured, creating usable areas of retreat, as well as communal areas for socialising and entertaining.
Bringing in more natural light was also high on the priority list, so creating a connection between inside and out from the south-facing rear of the home.
This has been achieved beautifully through the use of glass walls across the back and to the side of the new extension, as well as the installation of a glass tunnel across the ceiling, connecting the old part of the home with the new.
“Cottages are known for being dark and, dealing with the affliction of minimal fenestration, we installed an 8.5-metre skylight the entire length of the living space, capitalising on the south-facing yard and flooding natural light into the heart of the home, whilst seamlessly delineating the old from the new,” Don explains. “This opens up the space, creating a sense of expansion as you walk through to the more shared spaces.”
In the original part of the home, a bedroom has been converted into an enormous ensuite, servicing the master bedroom, and includes floor-to-ceiling cabinetry in lieu of a walk-in robe.
Proof that this house has been crafted with Julie and Julia’s lifestyle in mind can be seen in the ensuite shower, which has a door that leads directly outside. It means that Julia, a keen swimmer, can finish her daily laps and head straight to the shower via this private door, without traipsing water through the house.
“So, you just swim up to the end of the pool, get out come through the pool gate and jump in here,” Julia says, showing off the ensuite entry. “Julie is more a walker/runner, but swimming is my gig and we saw something similar when we were in Queensland and I said, ‘that is just such a good idea’, and it works so well.”
An open living area in the middle of the house has been converted into a guest bedroom, while the third bedroom is now a sitting room/studio for Julie who loves to paint.

Creating areas of retreat and study where Julia and Julie can be separate and indulge in their hobbies without disturbing each other was a key element of the project, Don says.
“Further connectedness was achieved by intersecting work and living spaces, using open joinery to achieve division, and storage, without closing off the internal environment,” Don explains. “This was responsive to Julia and Julie’s brief of wanting to still feel connected whilst working on their individual hobbies.”
So, while Julie is painting in the old part of the house, Julia can play her beloved piano which sits in the light-filled, open office area off the main living room.
The open joinery has created metres of book shelves, important for two academics, and creates definition between the office area and the open-plan living zone.
“It’s lovely working in here,” Julie says of the office. “You still get the light and you don’t feel locked away in a box.”
Timber has been used as a continual element from the kitchen to the outdoors, with timber battens extending from the kitchen, framing the nearby laundry and continuing outside down to the large sliding panels that house the garage.
These panels recess, opening up the large garage to the back yard barbecue area, providing a flexible space which can be opened to accommodate for larger entertaining.
“I think Don would love it if we never put our cars in there and just used the space for entertaining,” Julie laughs.

The couple’s architectural inspirations come from a love of mid-century architects such as Ludwig Mies van der Rohe, Richard Neutra and Pierre Koenig, and Don has tapped into this aesthetic through the repeated use of natural materials, such as stone, wood and concrete, adding warmth and texture.
Argento limestone, with underfloor hydronic heating, flows from the living area to outside, including around the pool, and also features in the ensuite and powder room.
Basket Range stone has been used to create the fireplace, complementing the surrounding earthy elements, and all set off with beautiful high-end soft furnishings and pared back interior choices in a neutral palette.
It’s clear that Don and his team have brought Julie and Julia’s dreams to life here, confirming their decision to go with the respected architect and project manager.
“At the beginning when we first sat down with Don and we discussed what we wanted, he was super open to everything that we were talking about,” Julia says.
“Then, when he came back with the original plans, we knew that he had absolutely listened to us. All I can say is when he came back with the drawings, it was all we had envisioned and more. It was almost as if he had captured in the drawings the architectural elements that we couldn’t fully enunciate to him.
“We were happy to stick with Don and all of that meant by the time we got around to starting, we felt very comfortable and relieved that he was our project manager, especially as we were not going to be here.
“I mean this is Don’s baby and he’s massively invested in it.”

When the renovation was completed in 2021 and Julie and Julia were still unable to get back to South Australia, Julia’s sister and brother-in-law moved in and enjoyed the new luxurious surrounds, until they bought their own home.
“That was hard,” Julia says. “We were very keen to get back here and live in the space.”
After that, the house was tenanted for a year before Julie and Julia were able to make the move back here in August 2023.
Since then, they have enjoyed entertaining with family and friends and showing off their newly renovated masterpiece.
The enticing backyard, with landscaping by Yardstick Landscape Services, includes a cantilever slab, creating the perfect informal spot to sit above the sunken garden and take in the serene surrounds.
Julie and Julia say perhaps one of the few things they may have done differently is added lawn around the pear tree in this sunken garden area, as people are hesitant to walk on the existing ground cover, even though it is okay to do so.
“We can always add a bit of grass,” Julie says.
Julia says that one of the house’s defining features is that, from the front, it looks like a tasteful and sympathetic restoration of a piece of classic Adelaide architecture, including the new front garden and blue front door.

“The mid-century modern extension is not visible from the front and takes nothing away from the heritage features of the original house,” Julia says. “It takes every ‘liveability’ aspect of both classic designs (Victorian and mid-century) and melds them together seamlessly, while respecting the heritage features of the streetscape.”
The couple’s much-loved British short-haired cats, Malcolm and Mossi, are enjoying their comfortable new surrounds, including their zone in the large laundry, which boasts a door leading out to the exterior utility area.
The couple says there are still a few finishing touches to take care of including the installation of their art work, much of it purchased over the past 25 years from Colin Burgin at Art Images Gallery in Norwood. They have also commissioned artist Nick Phillips to create a botanical wall mural behind their bed in the master suite.
“We are good friends with Nick and his partner Heather Croall (artistic director of the Fringe Festival),” Julia says. “We’ve also asked Nick to hang our existing art work and decide what should go where. We plan to buy some new pieces, as well, but it’s just a matter of getting all that right and part of that is living in the house for a while, too.”
When Julia and Julie are home alone, they say the house feels like a private oasis, but it is also able to adapt to a house full of guests when the couple is entertaining.
The design of the house means it is low maintenance, easy to keep clean and easy to lock and leave – and both Julie and Julia’s family members are lining up to house-sit whenever needed.
Julia grew up in Bordertown and Julie is originally from Brisbane so there are also plenty of country and interstate visitors happy to make good use of the new guest room.
More travel is definitely on the cards given that the couple has recently retired – although Julie has already taken on some consultancy work and Julia, a former state cricketer, has taken on a part-time commentating role for Cricket Australia.

Reflecting on the Pear Tree House project, Don says the biggest challenge was keeping things moving without Julia and Julie on site.
“We only build a handful of homes a year, and we are intimately involved in all aspects with the clients, that’s really our difference,” Don says. “With Julia and Julie being in lockdown over in Victoria it meant that we weren’t able to walk through the build as it was taking shape and we made the majority of selections and changes in the studio, sending things across where necessary.
“We ‘handed’ the house over on Zoom and it was a bittersweet moment; we could feel the energy of the space and how special it was standing in it, having seen it all come together; however, it was hard to translate that online.”
Despite this, Don says working with the couple was “a dream”, and they allowed he and his team to push the boundaries in terms of how he was “able to effectively use the space, its orientation and the direction of interiors and selections”.
“But the house is intimately them, it responds uniquely to their needs, and for us that is the epitome of a successful design and build,” he says. “This home is timeless, sophisticated, considered.”
Julia says both she and Julie strongly recommend the use of a good residential architect when renovating and/or building.

“A decent builder is always essential, but never underestimate a good architect’s ability to make the space work efficiently and well for you,” she says. “Many people baulk at the perceived extra cost, but it’s a false economy. Without Don’s expertise, we would have made design mistakes that would have cost us dearly in terms of liveability and, longer term, resale.”
When it comes to what they love about the house, Julie says she loves the light, the garden and the borrowed landscape as she sits in the warm, light-filled living area.
“It feels like resort-style living at home,” she says.
“We have both always loved this house, so it was never really a question of whether we would sell it or not, it was always about how can we make her look her best.
“I think we have definitely achieved that.”
This article first appeared in the February 2024 issue of SALIFE magazine.



