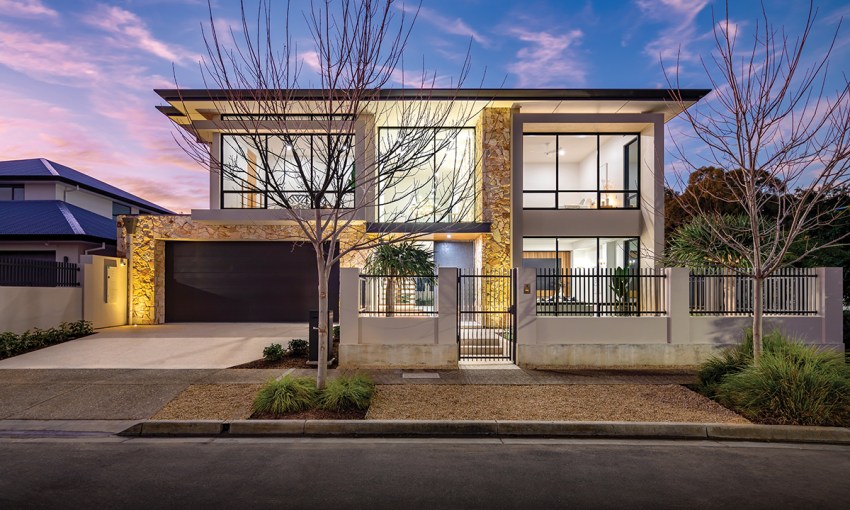A home can be measured not only by its liveability but also how it can inspire its inhabitants with a sense of creativity.
Stroke of genius
A home can be a place that profoundly shapes the thoughts and feelings of those within. And, if designed correctly, a home can itself become an enriching source of creative muse.
Creativity was front-of-mind for Lilian Lazarevic when she began to brainstorm concepts for her dream home; a space that would provide not only a sense of peace and healthy living but also facilitate inspiration on a day-to-day basis.
“I firmly believe that your home should provide an environment where you can be at your creative best,” says Lilian, whose consultancy practice requires creative thinking to troubleshoot various challenges.
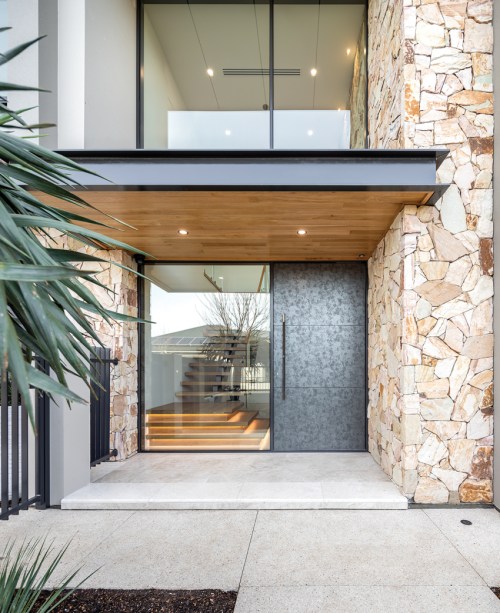
“My work often involves problem solving where sometimes you need to look at things from new angles,” she says.
A connection to the environment was also going to be key. Having previously built an oceanfront home on the southern Yorke Peninsula, Lilian considered coastal locations where the ocean would serve as her muse but was instead enamoured by a 575 square-metre block of land on the River Torrens at Lockleys.
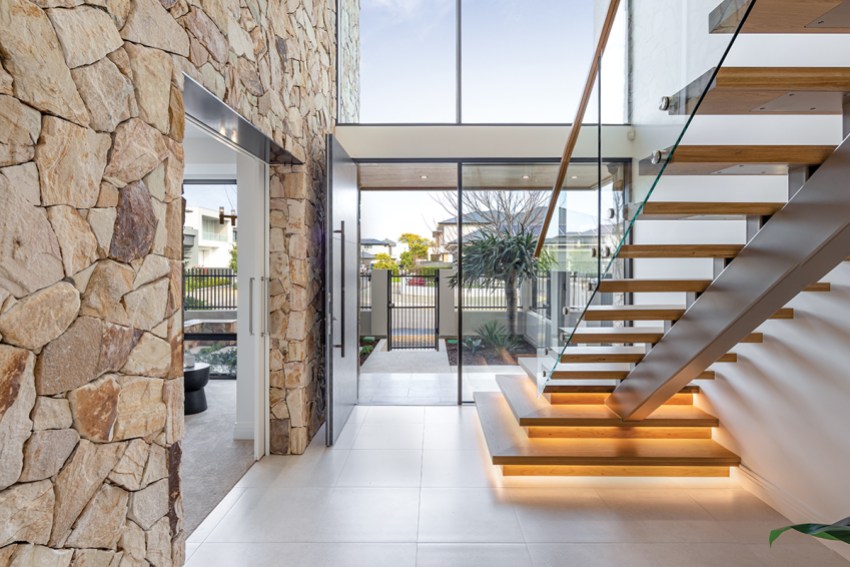
Directly abutting the sweeping waterway and with trees to the rear, the land is within the Riverstone development that was formerly olive groves and market gardens.
Lilian sought out boutique builder SV Built to deliver a sophisticated cutting-edge home with warm materials and earthy textures influenced by the surrounding environment. The project was dubbed Casa Riverstone.
SV Built director Emile Ellens managed the construction, working from plans by architect Dino Verrocchi of Verrocchi Building Design. In the early stages, Lilian sought help from Soul Interiors by Renee Parisi to brainstorm structural design concepts for the home.
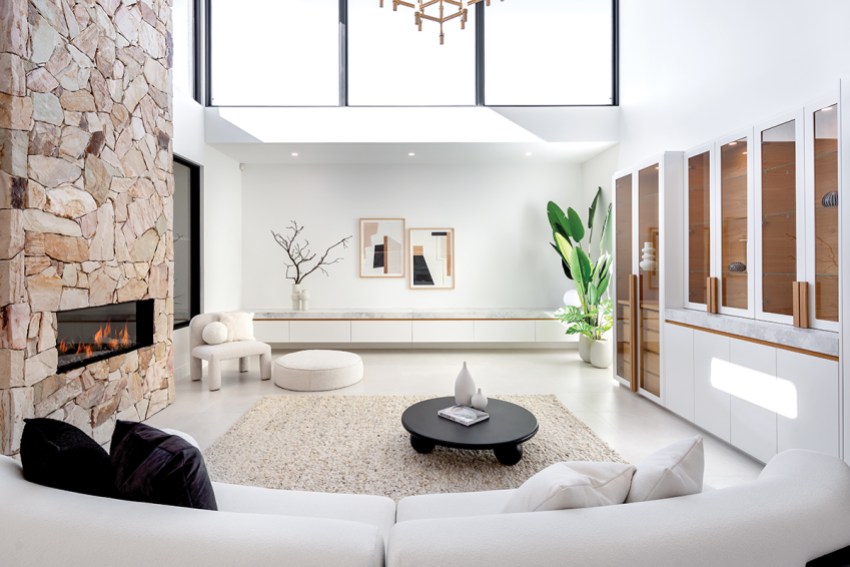
“The concept was for something special and out of the box and the result really has surpassed my expectations,” Lilian says.
“It’s really a testament to Emile and his team because he has lived this project and embraced it as if it were his own. Some builders might assume that I wouldn’t understand the intricacies of a quality build, but that was not the case here.
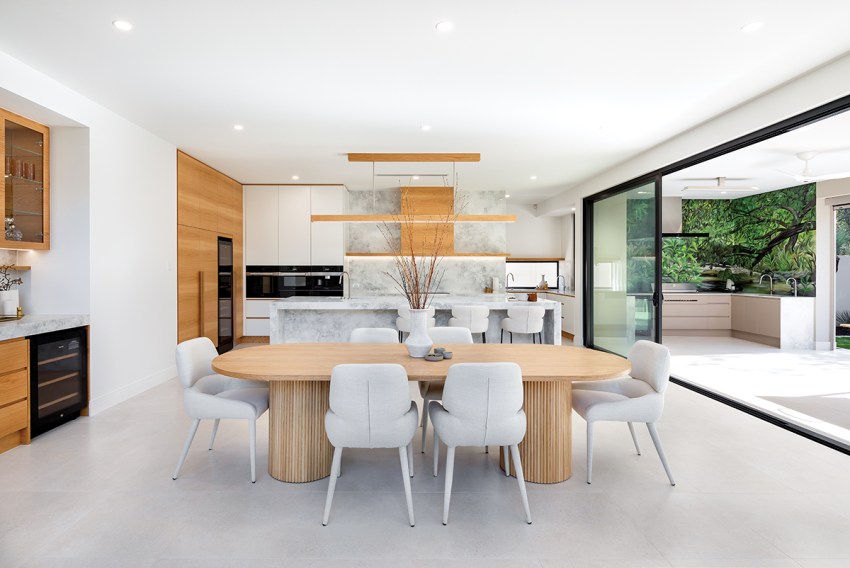
“The architecture focuses on a modern and understated design with an emphasis on how you live your life and how you connect with the environment.”
SV Built’s Mandy Artini brought the home to life with selections of internal fittings and fixtures, liaising with joinery specialists, electricians and suppliers. The key feature of the home is the Crackenback split-face veneered stone, clad extensively to create feature walls inside and out.
“The freeform stone walling is light in colour with the occasional hues of amber and burnt orange that give a Tuscan feel, particularly in the entrance hallway and on the indoor and alfresco fireplaces,” Lilian says.
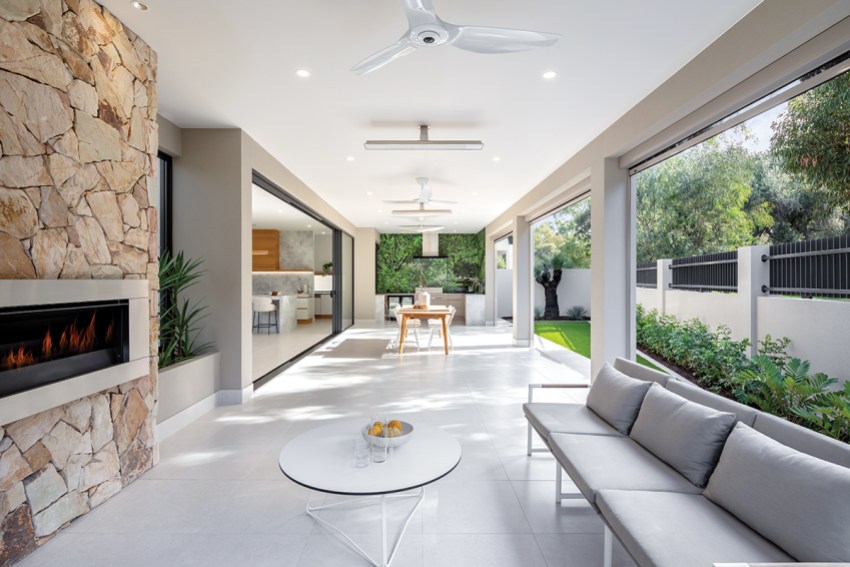
American white oak provides a shadow line to nearly all joinery in some way as well as the flooring, stair treads, balustrade and even lining the front porch soffit that welcomes guests into the house. The entrance floor is tiled in a large-format porcelain tile that flows into the living, kitchen and alfresco.
Large 6.5-metre-high voids at the entrance and living room create a grand sense of scale and openness punctuated by the Italian-designed Crown pendant chandeliers.
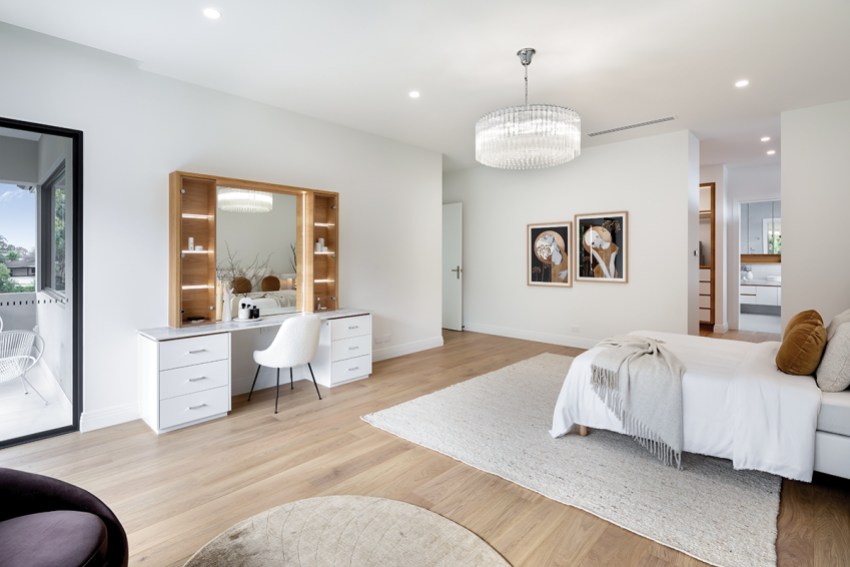
“The enormity of the space is somewhat mind-boggling,” says Lilian.
“The voids provide light into the home that you wouldn’t otherwise have; it’s just so dramatic. Allowing light to come in creates warmth and a sense of unity with nature including views to the surrounding trees and sky.”
Woodgrain and engineered stone support an organic, earthy feel throughout the house. The design integrates both indoor and outdoor living zones, with all windows and doors designed to slide, to maximise sunlight and access the alfresco space.
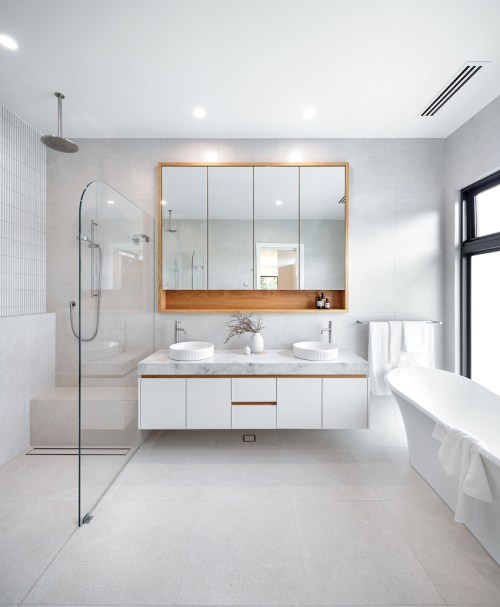
The large master bedroom takes in birds-eye views of Linear Park with a balcony and walk-in robe that leads through to the en suite with hydronic heating, freestanding bath and his and hers vanity and shower.
Wanting to create something special in the alfresco space, Lilian contracted artist Cat Dean to create a mural that emulates the natural landscape of Linear Park on just the other side of the back fence.
“Initially, I was going to use a photograph of the River Torrens running against the trees and the foliage,” she says.
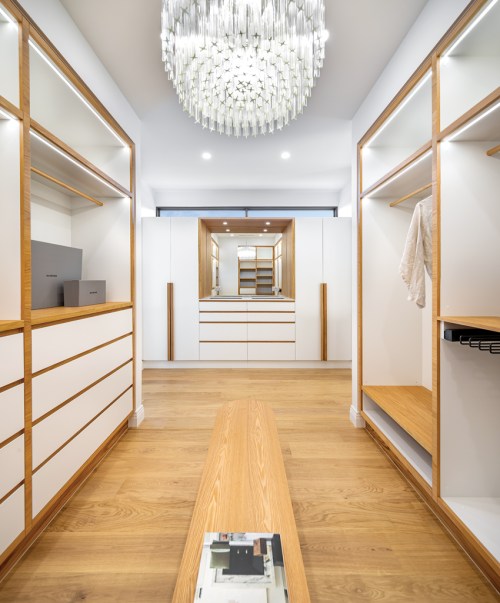
“Mandy suggested that if I really wanted a point of difference, why not commission an artist to create a piece of art rather than use a photograph? It was a great idea. Cat spent many hours doing several passes of that mural in order to get it to the point that it looks quite realistic, she did a fantastic job.”
Opening the sliding doors to let in the natural ambiance of the river, trees and birds, coupled with the vibrant green mural, it’s clear this home will provide its occupants with inspiration and a sense of peace for many years to come.
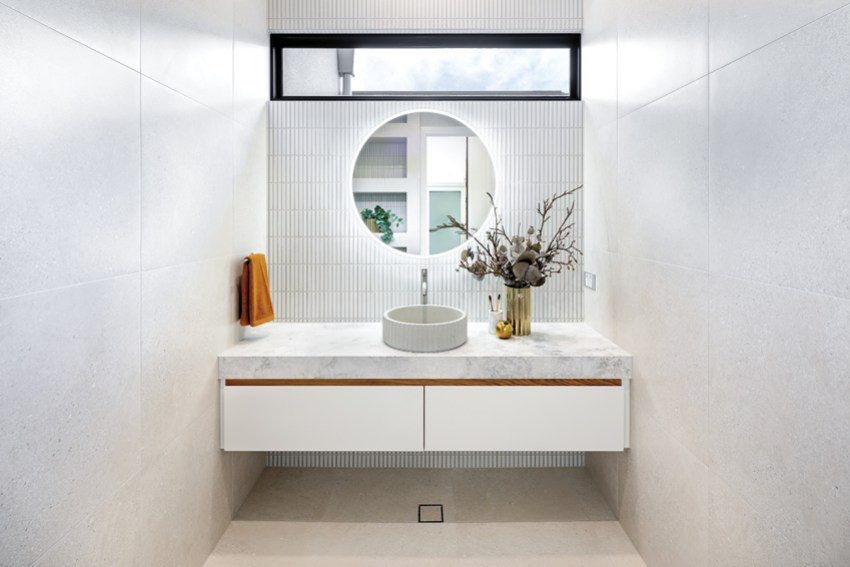
Lilian is looking forward to living in elevated comfort and style with room to entertain family, friends and business associates.
“How will it change my life? From getting up in the morning to retiring in the evening, everything’s going to change,” she says.
This article first appeared in the 2022 SALIFE Premium Property magazine.



