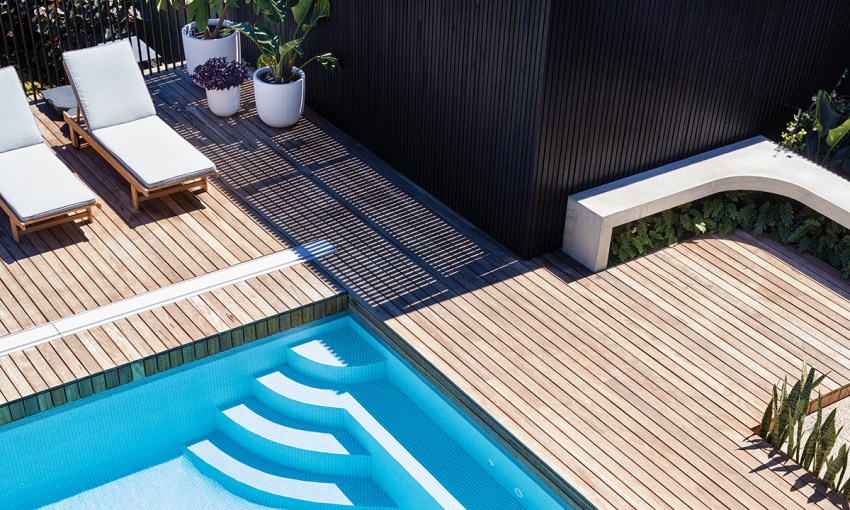A triumph of clever design, stunning interiors and making the most of a sensational seaside location has created a family home that even teenagers will love.
Tailor made
Kirsten and Marcus admit they live by the adage “If you fail to plan, you plan to fail”, and it’s expressed in every square metre of their striking new family home.
Designed and created by Finesse Built, the two-storey residence has been meticulously planned with functionality and style in equal measure.
Built on an 800-square-metre block one street back from Brighton beach, the house accommodates Kirsten, her husband Marcus and their two teenage children.
The family lived in an old house on the block for 10 years while they planned and prepared to build their dream home. It was while driving around Brighton that the couple decided to put their trust in Finesse Built.
“We could see they did a lot of builds around here and we really liked their style and quality,” Kirsten says.
“All their houses are very unique, with designs tailored to the client.”

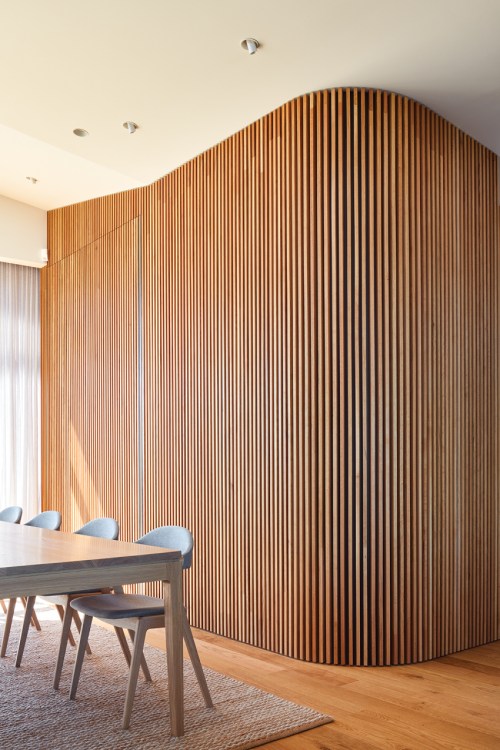
With two teenagers to consider, Marcus and Kirsten had a general layout plan for their new home: adult living upstairs and teenagers retreat downstairs. The brief to Finesse also included simple and timeless interiors, with plenty of character and a mid-century modern feel.
“I think we have achieved that with the lights, the curves and all the natural elements and texture that bring a more homely and inviting feel,” Kirsten says.
“We also wanted a sense of connectedness, and for the house to wrap around the pool, which made it a bit more of a challenging build.”
Construction took 16 months and there were plenty of variations along the way.
“I don’t think we set the record but we got to 53 or 54,” Kirsten says.
“But Finesse were great, they were very understanding and accommodating.”
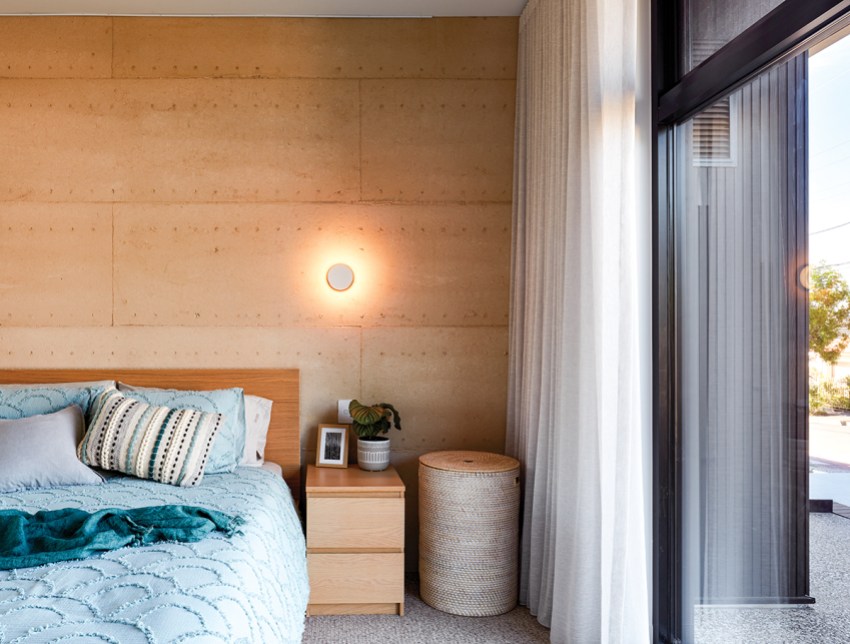
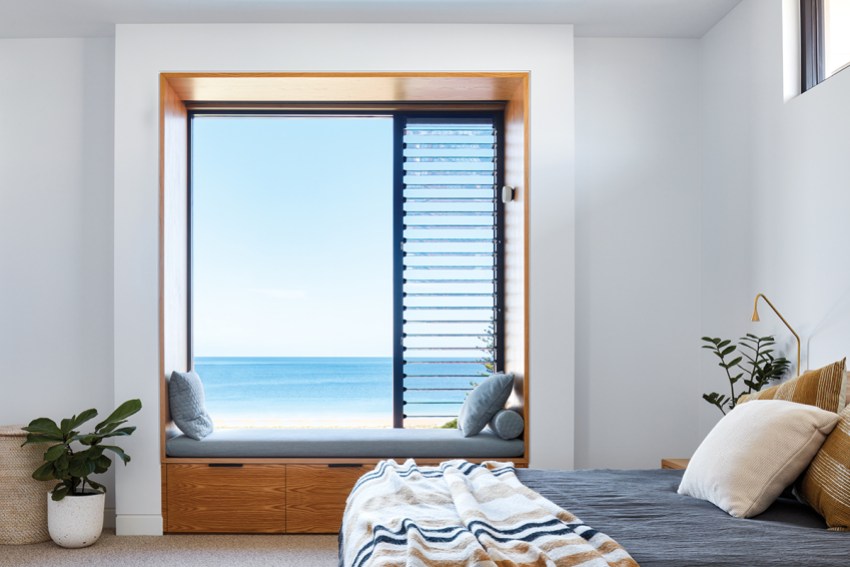
At first sight, this house is a triumph, reflecting the style and personality of its owners and their entertaining lifestyle. But it is in the detail, throughout the house, where it truly comes to life. The first “wow factor” is in the entry hall, where a huge glass panel gives views out to the pool and spa and, beyond that, the sea. Clever in-floor up-lighting illuminates the huge rammed earth walls that frame this window.
“The way the light falls on these walls at night is just beautiful,” Kirsten says.
“They shine all the way up to the ceiling seven metres above; they’re amazing.”
These lights were Kirsten’s idea and give an insight into her incredible eye for detail and interior savvy, evident throughout each aspect of this incredible home.
Kirsten, who works in health, says she “loves to research”, and happily trawled through interiors websites for months to uncover her dream items across furnishings, tiles, fittings and – particularly – lighting. One of her first purchases was the Vibia Palma pendant lights in the entry hall, discovered at Melbourne exhibition Denfair, which beautifully connect upstairs and down.
“I wanted something that looked great from above and below and didn’t show the dust,” she says.
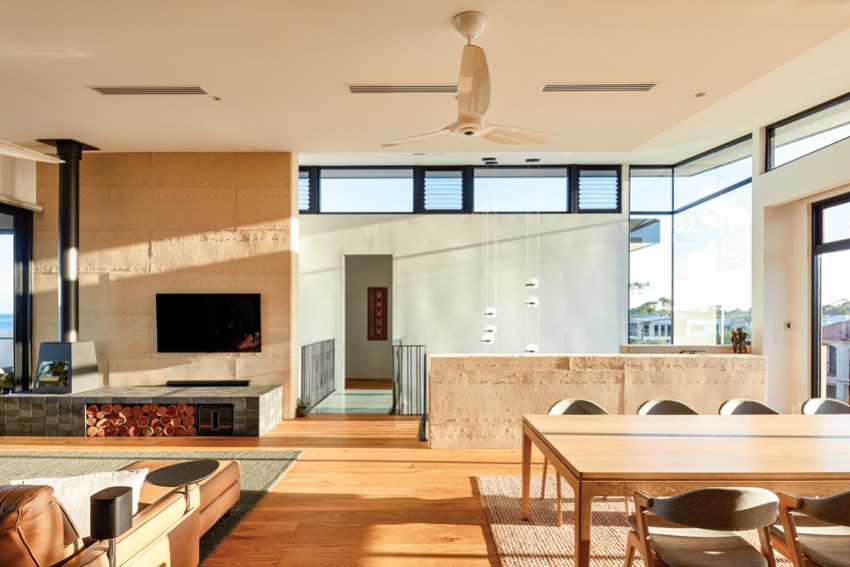

“Spectacular lighting can take a beautiful home to the next level.”
One of the challenges with this site was its east/west positioning, making it difficult to bring in the northern light. To overcome this, one corner of the entrance space is made entirely of glass, running the full height of the building, flooding it with light, as well as allowing vast views all the way to the Adelaide Hills.
“That was one of our requests, we wanted windows to take advantage of the views to the beach one side and as far as the Adelaide Hills the other, as well as getting northern light,” Kirsten says.
“One of the really special parts of this site and the way this house has been designed is we can see sunrise in the morning and sunset in the evenings, all from sitting in the same spot. It’s pretty magical.”
Louvred windows throughout also allow for air flow and ventilation, and all window dressings are automated, as are the heating, cooling and lighting systems, which are voice activated through an automated technology app called Wiser.
“You may as well use the latest technology if you are going to build a modern, contemporary home,” says Marcus, who works in finance.
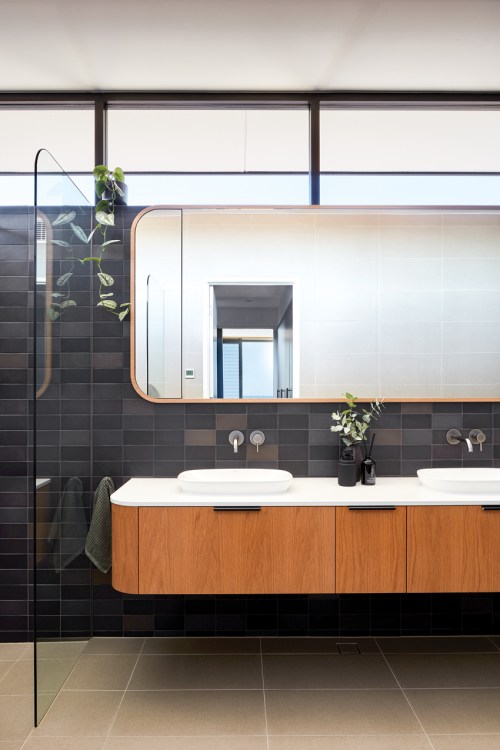
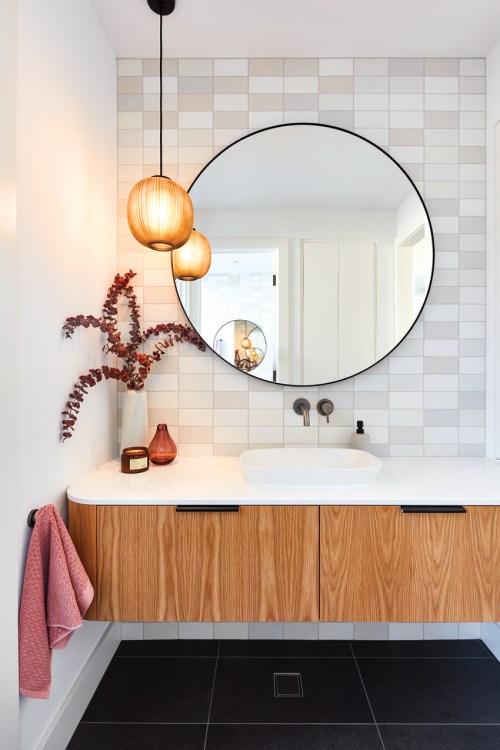
Downstairs are the children’s bedrooms, a spare bedroom, laundry, bathroom, plus a theatre room that overlooks the stylish outdoor entertaining area.
Moving upstairs, a rustic rammed earth wall made from Yankalilla sand, matched with a mid-century steel balustrade, perfectly ties the two levels together, and gives a sense of scale and style to come.
A curved wall of American oak is the first standout feature, matched by wood panelling in the ceiling above the island bench. The ceiling woodwork is not only aesthetically pleasing but also has a practical appeal. Concealed underneath are acoustic panels which reduce noise, particularly with big crowds in the house.
In the kitchen, dark and indestructible Dekton benchtops and Traceless cabinetry are contrasted with a Superwhite marble splashback, while the understated island bench is a work of art. Two surfaces, white Vasari and American oak, meld together creating a functional food preparation area at one end and a breakfast bar at the other. Just off the kitchen is a good-sized office space with automated standing desks and bespoke cabinetry.
“The layout with the office here by the hub of the home is really handy, whether it is us using the space or the kids,” Kirsten says.
Off the office is a store room that is also a provision for a lift, should one be needed in later years; a clever inclusion that reflects the consideration built into every aspect of this home.
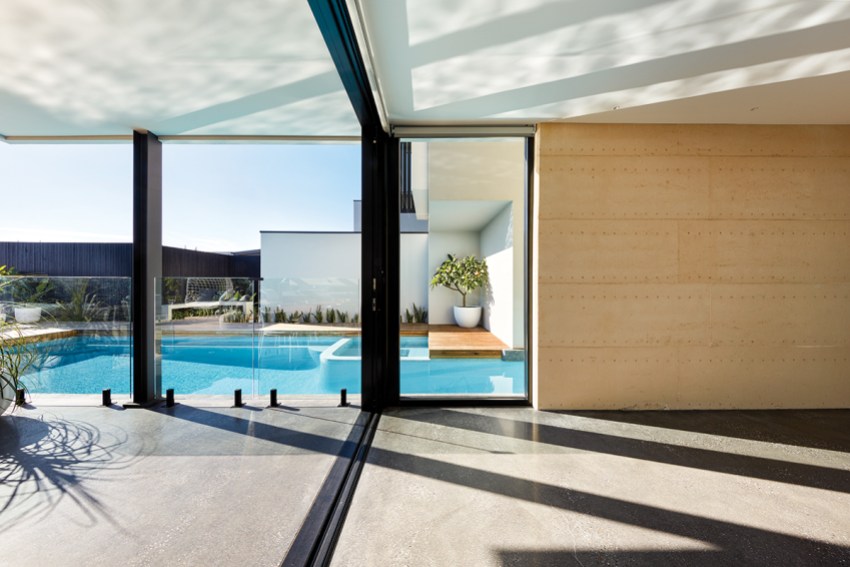
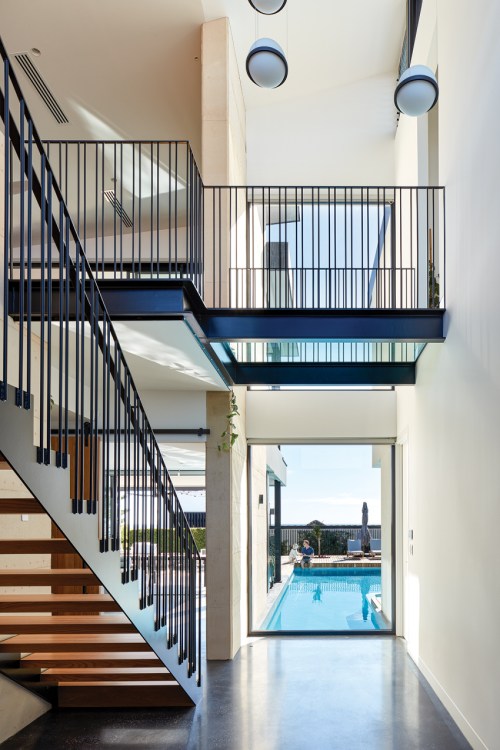
The eye is also drawn to a bespoke glass walkway that connects the open plan living area upstairs with the master suite, another stroke of style and function. The walkway, which crosses above the entry hall, adds a flow and lightness to the entire space.
“Finesse really push the boundary with design and think outside the square,” Kirsten says. “That’s what we really loved about them actually, they were willing to try different things and go out of their way to make it happen.”
Other stylish standout pieces include the dining table by local craftsman Timberwolf Design, matched with chairs from Denmark, sourced through a Melbourne company called Trit House.
“We took months to choose chairs,” Kirsten says.
“They had to be comfortable and I wanted fabric. Michelle Attard, the interior designer with Finesse, was fantastic and incredibly helpful, but she also let us have a lot of say and input into what we wanted. They were always there to guide us.
“One thing I love about the design is that there is a lot of consistency with the materials we’ve used, so it flows beautifully through the home and looks like one project.”
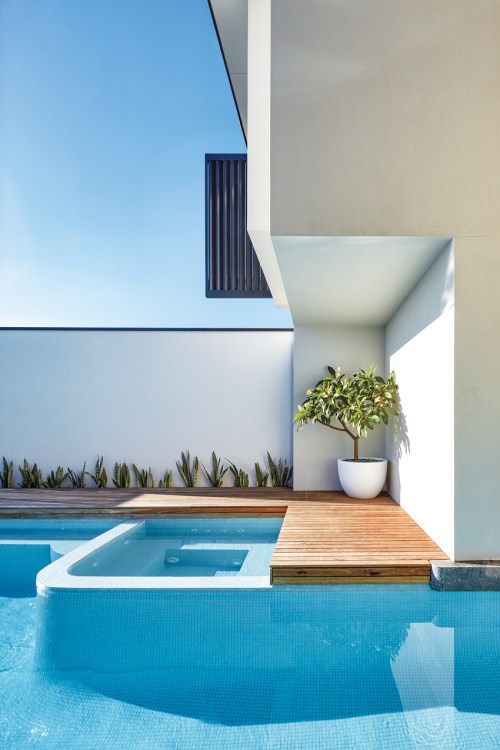
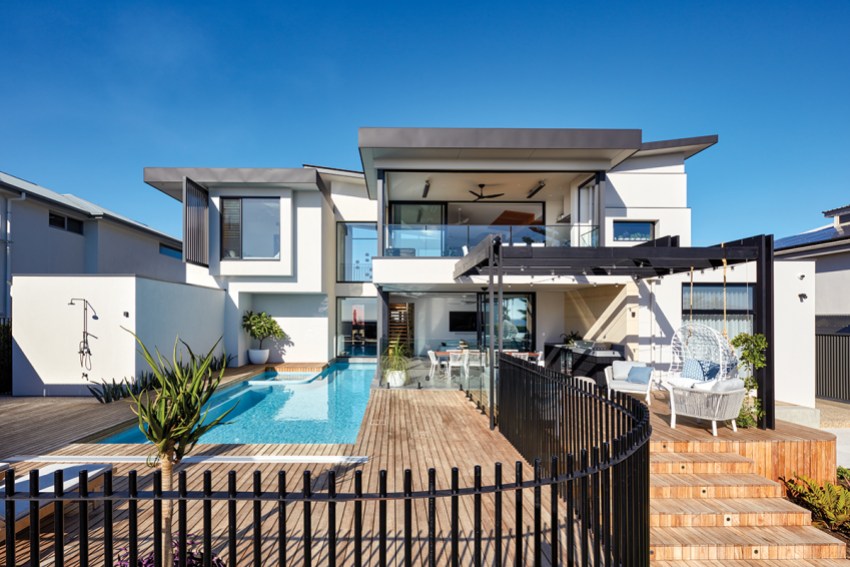
Huge double-glazed sliding doors connect outside and in, leading to a balcony with an outdoor kitchen and sea views to die for.
The main outdoor kitchen is downstairs, near the pool and pizza oven, and is fully contained with cutlery, crockery, fridge and dishwasher, to save on trips up and down the stairs to the kitchen.
This house is perfect for an active family that loves to entertain – Marcus swims laps regularly in the 12.5-metre pool, and there is plenty of storage for all the surfing, fishing and sailing gear in the double garage. There is also an outdoor storage area that is cleverly tucked out of sight behind the pool fence.
“Our lives have changed pretty significantly since we built this house because we host here a lot, whereas we couldn’t when we were in our old house,” Kirsten says.
“We love having people here, particularly with teenage children. It’s good to be the ‘drop-in’ house; you know where they are, you get to meet their friends and you get to see them still and that’s really special.
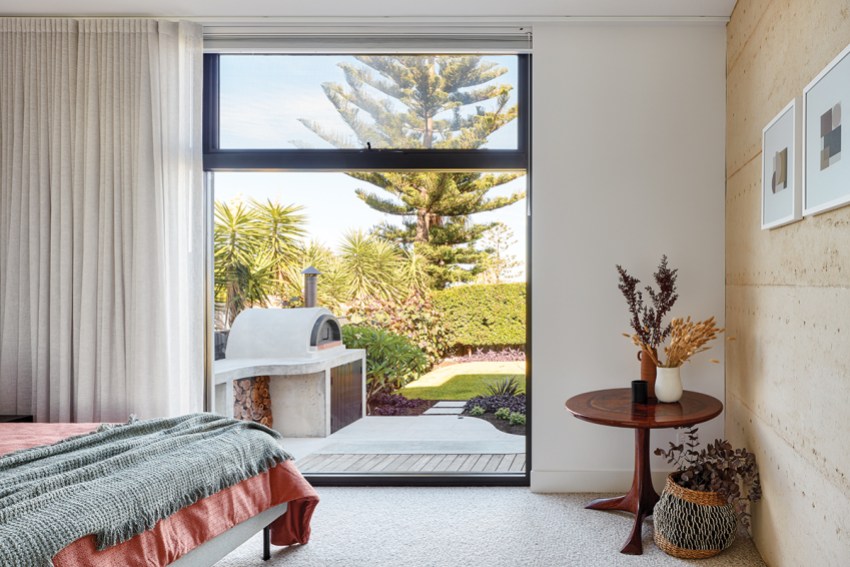
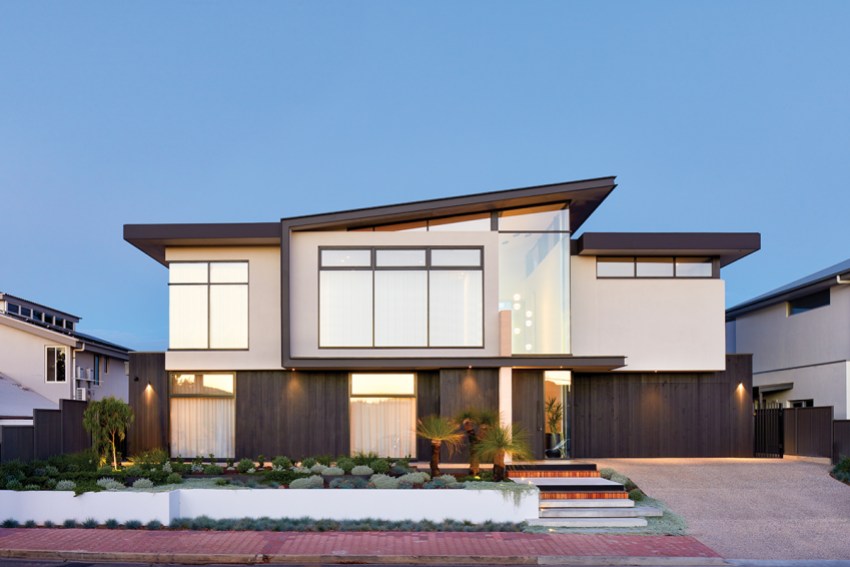
“We love it when the kids have lots of friends over and we’ll often come home from work and the pool is full of kids having a great time. We encourage it we don’t mind them being here.”
“This house has absolutely exceeded our expectations,” Marcus adds.
“We still walk around and think, ‘Wow, this is our place’. We lived in a terrible house here for a lot of years to save up and get our finances in order to then build what we wanted.
“To go from that to such an amazing home feels almost unreal. We are very lucky.”



