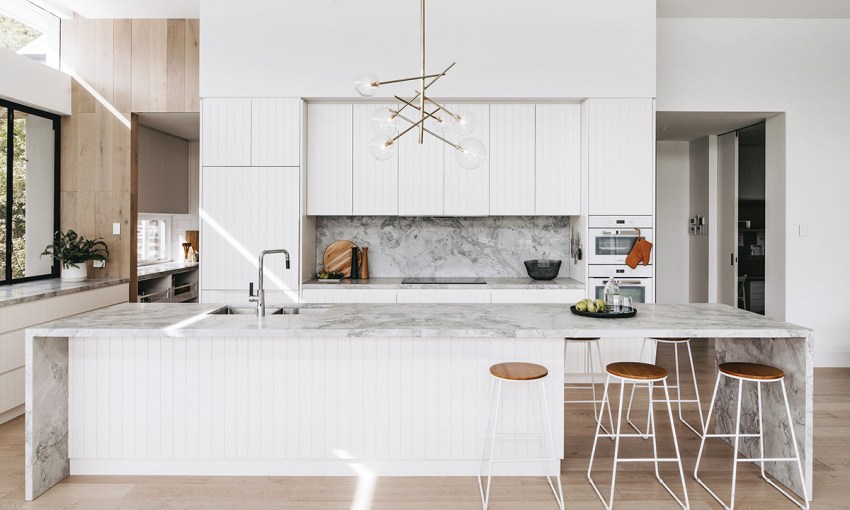When it came time to renovate their historic Rose Park home, Kim and Jonathan Christo had a few key ideas: functionality and fun, luxury and liveability and socialising and sharing with family and friends.
The great entertainer
Kim and Jonathan Christo lead active, busy lives.
So busy, in fact, that it took a broken arm, injured in a snow-skiing accident in 2017, for dentist Kim to slow down long enough to start thinking about the couple’s home renovation.
“I had to have a couple of months off work which gave me time to start researching and working out what we actually wanted to do,” Kim says.
The couple bought their beautiful four-bedroom home in Rose Park in 2014.
They loved the area and its proximity to the city, parks and schools, as well as being close to family in neighbouring suburbs.
While the bones of the house were good, it hadn’t been updated extensively since the 1980s and was in need of some modernising.
Kim and Jonathan, or Jono as he is known, lived in the home for four years before embarking on the renovation process.
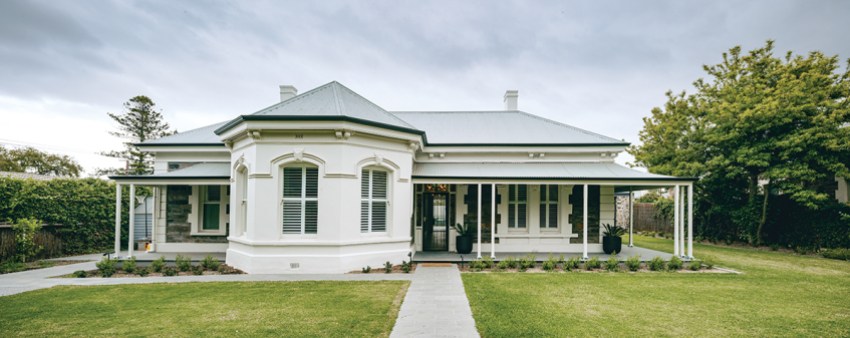
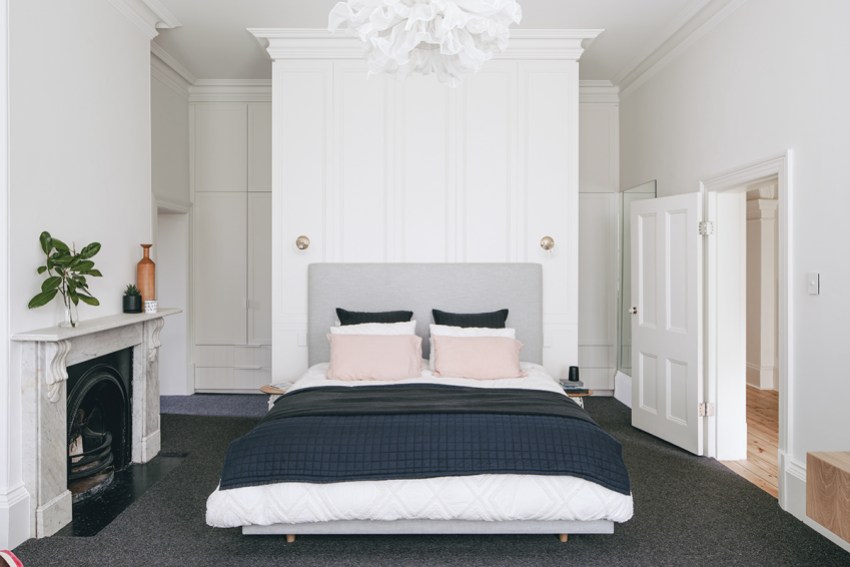
This also gave them time to see what they needed in a home to suit their growing family (they have three children Annabel, 11, Angus, nine, and Winnie, seven).
Their first step in the process was to choose an architect and Kim began canvassing local firms. The couple met with three architects and decided to go with smaller firm, Rebecca Ryan Architect.
“We knew of some of the bigger architectural companies but then I saw a house online in St Peters that Bec had done and I loved it,” Kim says.
“We really liked Bec because she wasn’t too rigid in her approach and she was willing to listen to what we wanted, whereas one of the other bigger companies came in and told me how what I wanted was wrong.”
In particular, Kim wanted the formal sitting room at the front of the house to be designed as the master suite because it had a beautiful aspect out to the front garden.
“I wanted it to be a room we would use every day, I knew we wouldn’t use a sitting room,” Kim says. “So, I explained this to Bec and she said we can definitely do that.
“I’m willing to listen to people’s opinions, I know I’m not the expert, I’m a dentist, but it was important to us that we work with someone who was willing to listen.”
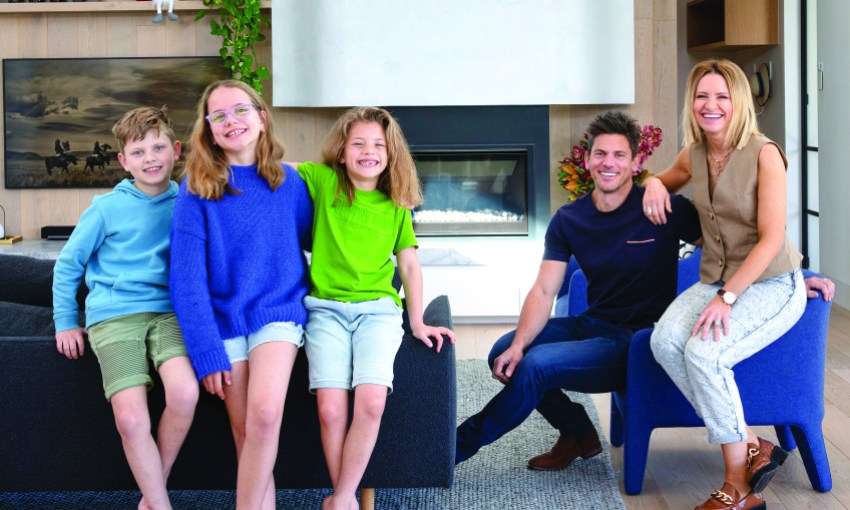
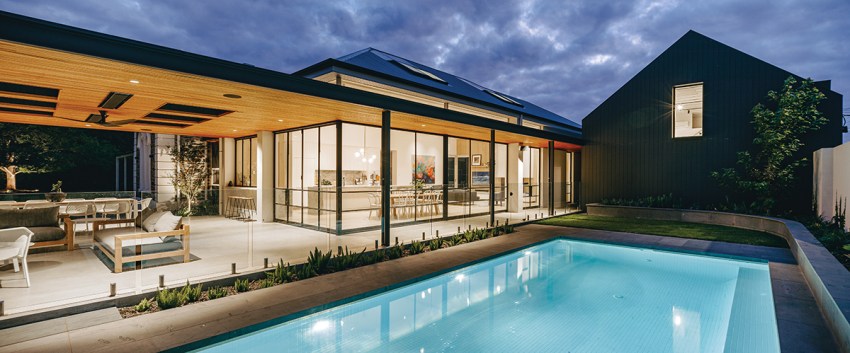
The couple wanted to create a contemporary addition to the home that was sympathetic to the heritage-listed villa.
Kim says she wanted interiors that were modern, yet classic and timeless, ensuring the renovation would stand the test of time.
The new extension also needed to include seamless indoor/outdoor entertaining spaces where friends and family could relax, linger and enjoy themselves.
Practicality and durability also had to be factored into the design to cater for this busy family of five. This is a household with lots going on – weekends are full of kids’ sport and dance classes, people coming and going, drop-offs and pick-ups, impromptu drinks for big crowds and small.
“I’m not someone who is going to change things too much because I’m too busy and I don’t trust myself with some of these design and interior decisions,” Kim says.
“I trusted Bec and I trusted that she would make things really user-friendly and she has.”
It is clear from the outset that this is a home where functionality meets luxury and liveability.
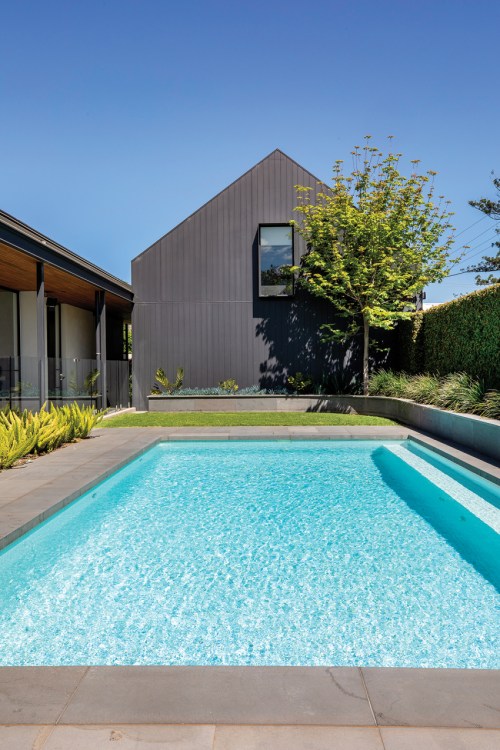
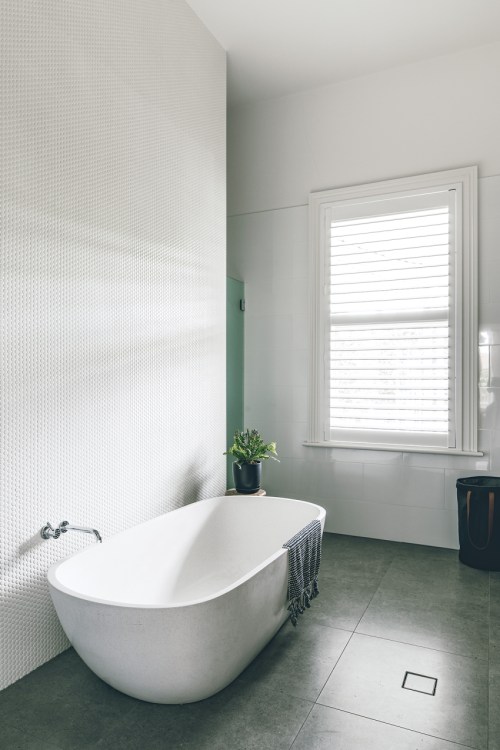
Natural light floods into the modern extension through the high-level windows and skylights.
The new addition feels spacious, but not cavernous; stylish, but not too precious.
There is a sense of calm and warmth thanks to the clever use of natural timbers and textures which have been subtly replicated to add balance and symmetry.
The butler’s pantry, for example, cleverly tucked behind the kitchen, is accessed through a “secret door” which can slide out of sight. The door has been clad in the same material used on the floors – “Royal Oak white” floorboards. This finish also features on a wall in the living room, giving a unique and subtle sense of connection to the open plan spaces.
The butler’s pantry contains another hidden gem – Kim’s desk, complete with handy pinboard for all those school forms and work notes.
“Yes, that’s my mum desk,” she says. “I needed it to be close enough that I can get to it often, but out of sight so you can’t see all the mess.”
A larger office nearby has plenty of desk and computer space for Jono and the three children – again close enough to the living spaces to stay in touch, but also allowing for some sense of separation. The office features a large window facing out to the side garden, complete with veggie patch, creating a gorgeous green aspect with plenty of light.

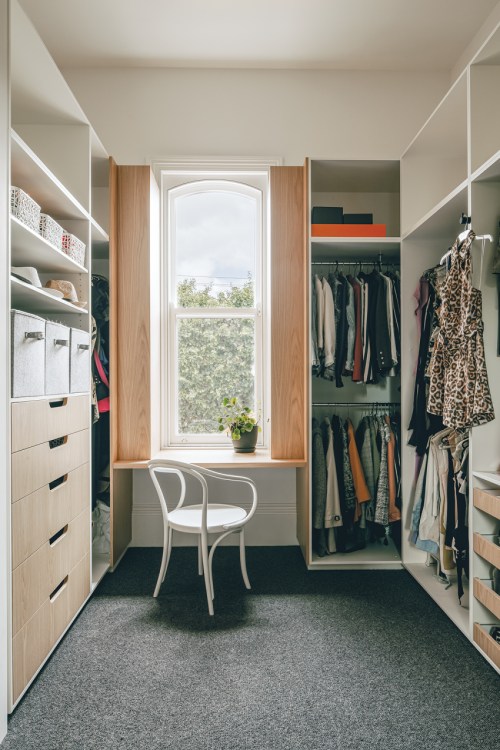
The house, which was built in 1900, sits centred on the 1400 square metre block, creating usable garden space on all sides of the home, rather than one large backyard area.
“One of the lovely features of the house is that none of the fences are close to the windows, so each room has a really nice outlook,” Kim says.
But there’s no doubt that the real showpiece of this renovation is the outdoor entertaining areas and the sense of flow from inside to out.
Large steel-framed doors concertina back, opening up to the expansive outdoor space that is entirely undercover. A highlight here are the large skylights that punctuate the wooden ceiling and allow for plenty of natural light.
“Bec doesn’t like pergolas, so the skylights were her idea and we really love them,” Kim says.
The built-in barbecue and outdoor kitchen make entertaining easy, while other elements such as a fireplace, heaters, outdoor couches and a television make this a year-round usable space.
“We use this area every week,” Kim says. “In the cooler months we use the heaters in the roof and the fire place, and we put blankets out there, too.
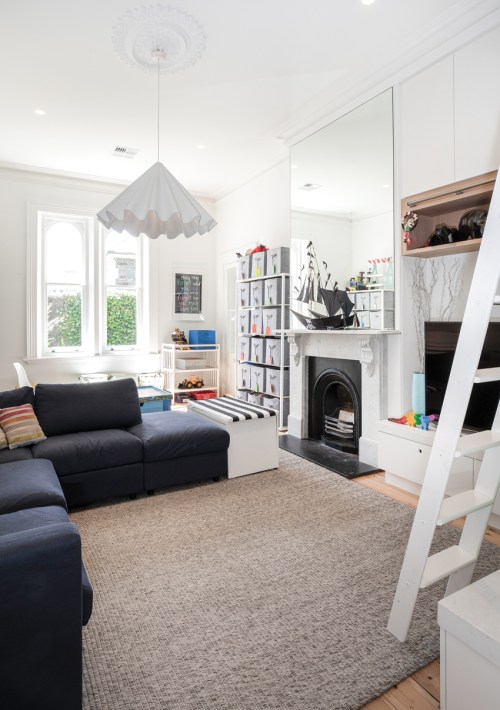
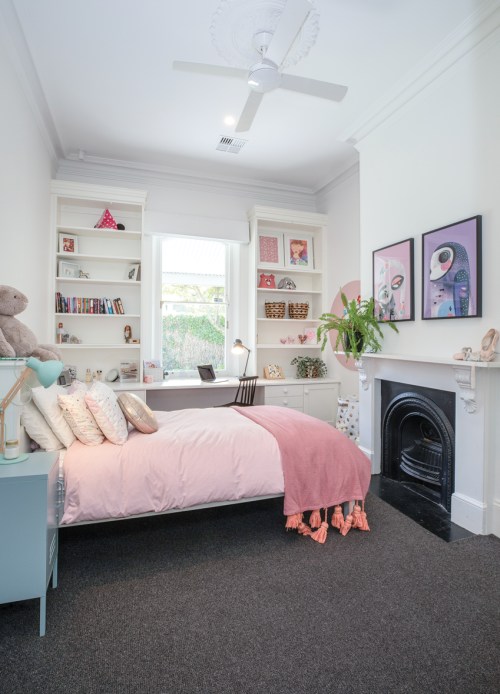
“One of the things Jono really wanted was to be able to watch football games on a Friday night, so we come out here and settle in.
“And then in summer, we eat out here all the time and the bar area off the kitchen opens up to make it even easier.”
All those messy outdoor items such as pool toys and sporting equipment are kept out of sight thanks to cleverly designed bench seating that doubles as storage.
While the home had an existing pool, Kim and Jono installed a new one, designed with plenty of zones to sit poolside and relax.
“Bec was really big on using white tiles and I thought it would end up looking like a public swimming pool, but now it’s one of my favourite things because I love the turquoise colour of the water,” Kim says.
Functionality comes to the fore at every turn in this stunning home. The lobby, or mud room, is the main entry point for the family, accessed via the garage at the back of the property.
The lobby boasts floor-to-ceiling cupboards containing a shelf for each member of the family – perfect for school bags, handbags, keys and even phones – and there are power points to allow for phone charging, a request from Kim who wanted to keep messy cords out of sight.
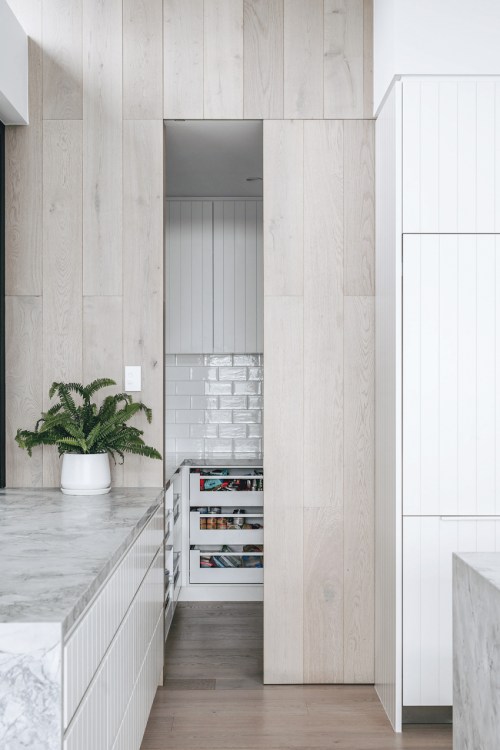
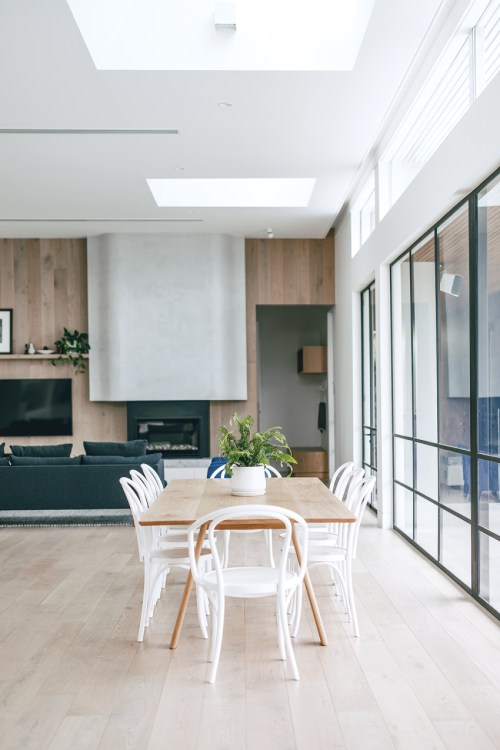
The lobby also has handy hooks for blazers and jackets, as well as a drawer for each child where shoes can be tidied away on entry.
“I just wanted something really practical in this area and it works so well,” says Kim.
A powder room and the laundry lead off the lobby, and Kim quickly explains why she and Jono requested room for two washing machines.
“I think Bec thought we were mad, but that is one of the best decisions we made,” she says. “We only do the washing about twice a week, and we want to get it done and dried and put away in the same day. Two washing machines allow us to do that.”
In the original part of the house, what was a formal dining room has been transformed into a colourful play room, with custom shelving built around the doorway, out of sight as you walk past in the hallway. A handy ladder slides from one end to the other to allow for easy access to the higher shelves and Kim and Jono, a dental specialist, keep files and folders here.
The main bathroom, the master suite and the children’s bedrooms all lead off the main hallway.
“I wanted the kids to have a room each and I wanted us all to be close together,” Kim says. “We did think about building another storey for the master suite, or another wing for Jono and I, but I didn’t want that. I wanted the kids to be near us.”
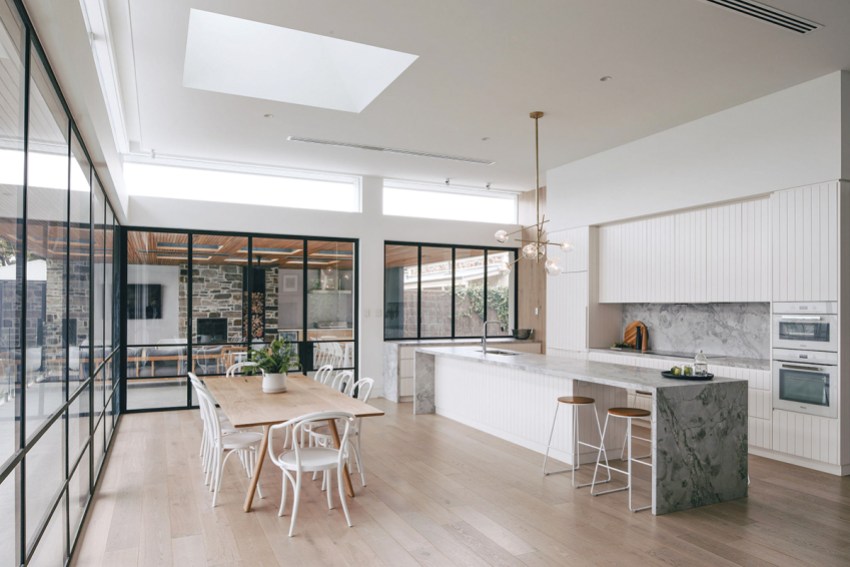
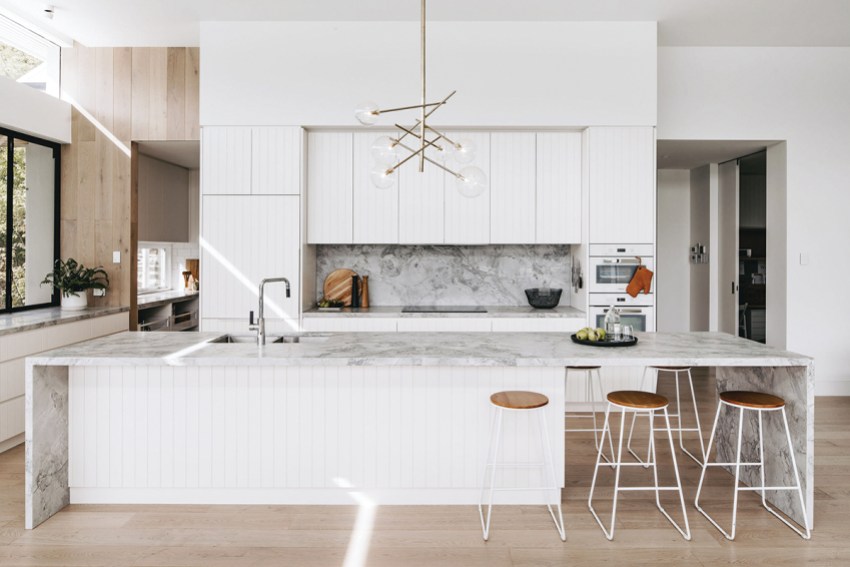
While Bec Ryan was responsible for the majority of interior design decisions, Kim and Jono called on their friend, Olivia Macdonald of Liv Mac Styling, to help with furniture and art choices, while Urban Habitats came on as the builders.
All up the renovation process took less than a year, with the family moving back into the home in 2019.
“Fraser Evans from Urban Habitats was the project manager, I think it was one of his biggest residential jobs at the time, and we couldn’t have been in better hands,” Kim says.
“He was so on top of it all and you could see he really cared about the job. Frase has now moved on to doing many of Urban Habitats’ larger residential renovations.”
A smaller offshoot of Urban Habitats, Nest, completed work on the loft apartment which sits above the garage, overlooking the pool. The apartment features a kitchenette and bathroom and provides a great breakout space for the kids – Annabel is currently using it for her new hobby, sewing. The apartment also offers comfortable and private guest accommodation.
Kim says their friend and landscape architect Alex Game of Landskap Urban Architecture created their lovely, low-maintenance garden, which also provides great privacy at the front of the home thanks to tall ivy hedging.
“I’m not a gardener, so we needed something that didn’t need a lot of attention,” Kim says.
“Since working on our place, Alex and Bec now work together as a team on other projects, which is great.”
The house was put to the test recently when the couple hosted Jono’s birthday celebrations.
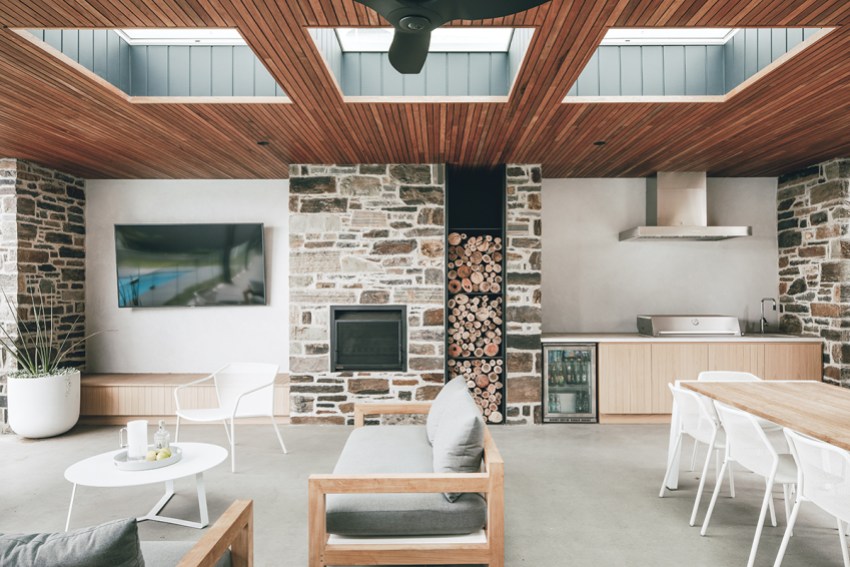
“It looked like it was going to be terrible weather and I didn’t care,” Kim says.
“I knew we’d all fit inside or outside undercover and the house just worked perfectly. There was plenty of room for the caterers and we had music and lots of friends, it was great.
“Some of the other things we host here are my book club meetings, kids’ birthday parties, pool parties and sleepovers and pre- and post-drinks before and after functions. We definitely make good use of these entertaining areas.”
This is a home that is warm and welcoming and allows this busy family to lead the active lives they love.
“We spend a lot of time doing life not choosing interiors, I know that’s not my area of expertise,” Kim says. “So, we surrounded ourselves with people that we could trust and we are so happy with the result.”
Importantly, this is also a home that is all about socialising and sharing, making a lifetime of memories surrounded by family and friends.
“We wanted our house to be one where the kids would bring their friends and they’d all want to hang out here, and that’s exactly what’s happened,” Kim says.
“People congregate here, friends and family, and we love that this is a central spot for everyone. That’s exactly what we wanted.”
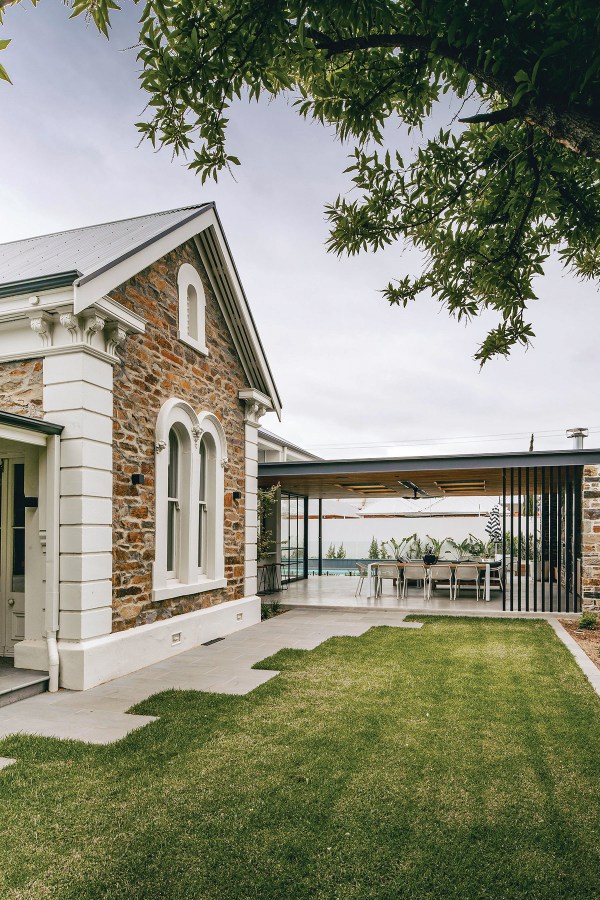
This article first appeared in the December 2022 issue of SALIFE magazine.



