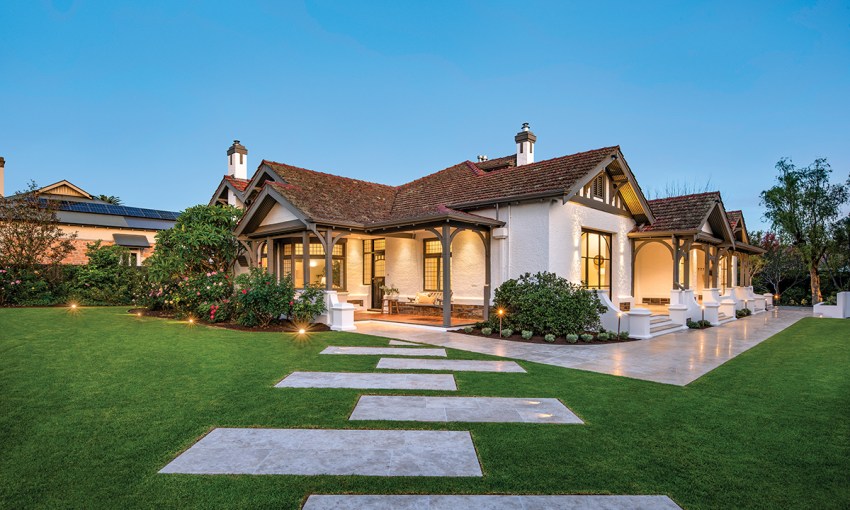Belltunga, an historic Toorak Gardens home, has been reinvigorated with a luxe renovation that speaks for itself, but it’s the long-forgotten history of this home that resonated with current owners Katherine and Daniel Gronert, who have looked to the past to create the future of this incredible property.
The house behind the hedge
It’s easy to get distracted by the grand scale, architectural mastery and luxe interiors on show at Katherine and Daniel Gronert’s incredible home.
This is 2600 square metres of luxury living in the heart of Toorak Gardens where a 1920s home, Belltunga, has been brought back to life through clever design and high-end construction, then layered with contemporary, warm interiors that beautifully combine formal with family friendly.
The wow factor starts as soon as you step through the gate and wander around the grounds of this iconic property.
From the heated pool, the enormous alfresco “sunken lounge” with 8.5 metre barbecue bench and outdoor dining for 10, the expanse of landscaped gardens and lawns, the babbling creek and the signature towering palm trees – this feels like an oasis in the suburbs that’s waiting to be discovered behind the 100-year-old, landmark hedge that stands three metres tall.
But, beyond the aesthetics, it’s the stories dotted around this property and its recent renovation that really resonate – the sentimental inclusions, the attention to detail and the way Katherine and Daniel have respectfully woven the history of Belltunga into its modern-day recreation.
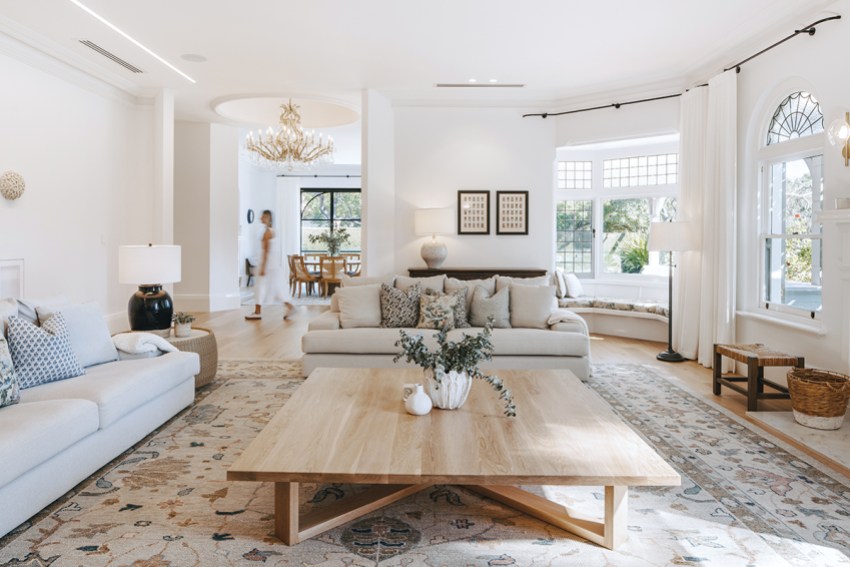
Amazingly, the couple and their three children have even buried a time capsule under the kitchen floor, created in collaboration with the home’s previous owner Trudi, in a mark of respect for what – and who – has gone before and what is yet to come inside this home.
“If you think about the people who have lived here before, there’s only been about five owners, but I imagine back in the 1940s there was probably a tennis court here and we often think about all the people who would have sat on the verandah or have been in this house for parties,” Katherine says. “So, then we thought let’s put a time capsule together for someone to discover in another 100 years. It contains some letters our kids wrote about what they love about living here, there’s also a letter from the previous owner Trudi about her memories here with her family, and we also put a newspaper in from the day we put the capsule down.
“It’s buried under the kitchen slab so someone will really have to rip up the place to discover it, but it’s there.”
Another heartfelt inclusion is the swing chair on the front verandah, handmade by Daniel years ago to propose to Katherine, his high school sweetheart. The couple, who are from Queensland, has moved house many times over the years, including a stint in the UK, and the swing chair has largely been in storage – until now.
“We met in school and got married very young at 20,” Katherine says. “Dan built the chair when we were about 19 and other than the proposal, we’ve only had one house where we were able to hang it, so it’s been in storage for nearly 20 years.
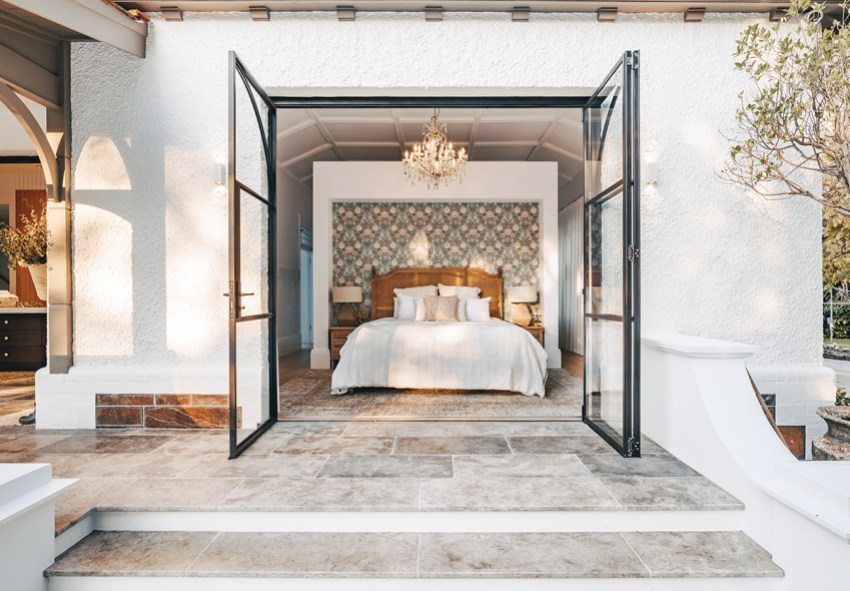
“And now, in this house, it’s finally gone up. The kids and I will sometimes sit in there in the afternoon and I’ll have a cup of tea and a chat. It’s a peaceful, special part of our home.”
Katherine, a teacher, and Dan, who works in finance, were actually renting across the road when Trudi let them know the house was about to go on the market.
“We were just putting the bins out one day when Trudi came over and introduced herself and told us she was thinking of selling and she thought it’d be great a family home for us,” Katherine says. “She asked if we’d be interested in coming to have a look. This was just before Covid and we said, ‘Yes, we’d love to’, not really knowing what was behind the big hedge.”
Once they saw it, the couple immediately fell in love with this unique property, taking ownership in 2020 and then planning how to renovate and reinvigorate the home for their family of five.
While it had been well maintained, the house did have some major issues, including asbestos, and Daniel and Katherine also wanted to reconfigure the floor plan, modernising it and maximising the connection between indoors and out. Luckily, they already had a builder in mind, Craig Linke from Craig Linke Bespoke Building.
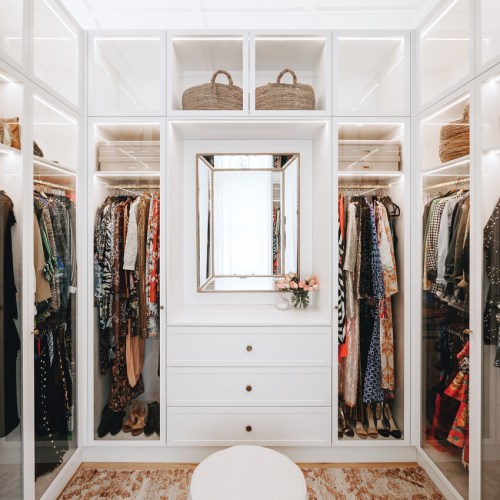
“We had met Craig when we were looking to purchase another property that fell through, and we really clicked with him and we loved his work,” Katherine says. “Craig was very relatable and we wanted to enter a project like this with someone we felt comfortable with. We’d seen other families fall out with builders or architects and it’s a painful process. We wanted to make sure we were getting the right people, and also the quality of the workmanship was something that was really important to us because if you’re going to work on a house like this you have to do it right.
“Also, Craig has a background of working on homes in the UK and we lived there for seven years and we loved the character homes, so we just felt it was a good fit. We did things the opposite way around. We found the builder then we asked him which architect he’d like to work with and then we found the property.”
The architect of choice was Greg Bond of Atelier Bond and Katherine says Greg absolutely nailed her brief from the outset, which was to create a family home which generated a sense of light, warmth and comfort – luxurious but still “homely” and not too formal, with plenty of options for the children to enjoy.
“The kids are six, eight and 10 and they are active kids so we always knew our priority was a house with lots of space,” Katherine says. “Daniel grew up with a bit of land and we wanted our kids to have an outside life, not be on screens all the time.
“This is probably a bit more land than we were after but the kids have a brilliant lifestyle, they’ll be out there swinging from the tree, playing in the creek, swimming in the pool or playing cricket or footy on the front lawn.”
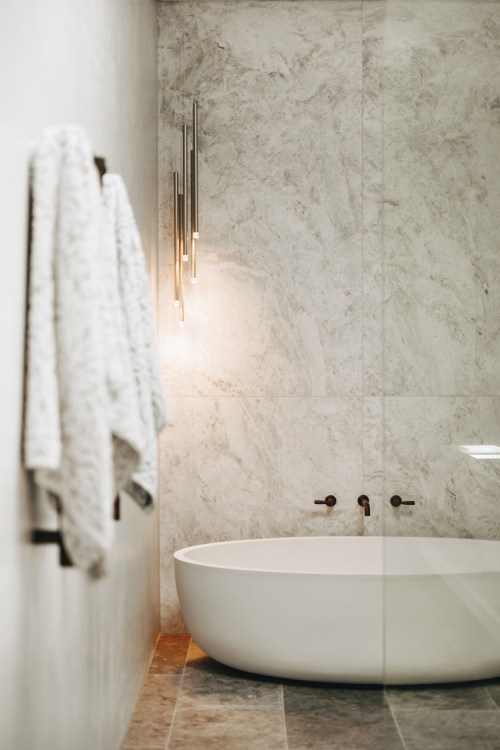
Daniel adds: “We also wanted them to live in the house without us having to constantly say, ‘don’t touch that’, and that is absolutely working out. The walls wipe down easily.”
The renovations began in January 2021 and involved flipping the entire floor plan. Two bedrooms and a bathroom at the side of the house have now been converted into the kitchen and informal dining space, maximising the connection to the pool and outdoor entertaining facilities.
A key feature of the kitchen is a five-metre-long marble island bench where the family eat most of their meals. The space doubles as the perfect spot for homework as it is still contained in the kitchen but separated from the busy work end.
A hint of the grandeur and history of this home is immediate upon entry thanks to an enormous chandelier which hangs in the main visitors’ entrance.
Katherine and Daniel had the light removed and repaired and then reinstalled into a newly constructed dome, which showcases its incredible dimensions and sets the luxurious tone for what is to come in the remainder of the home.
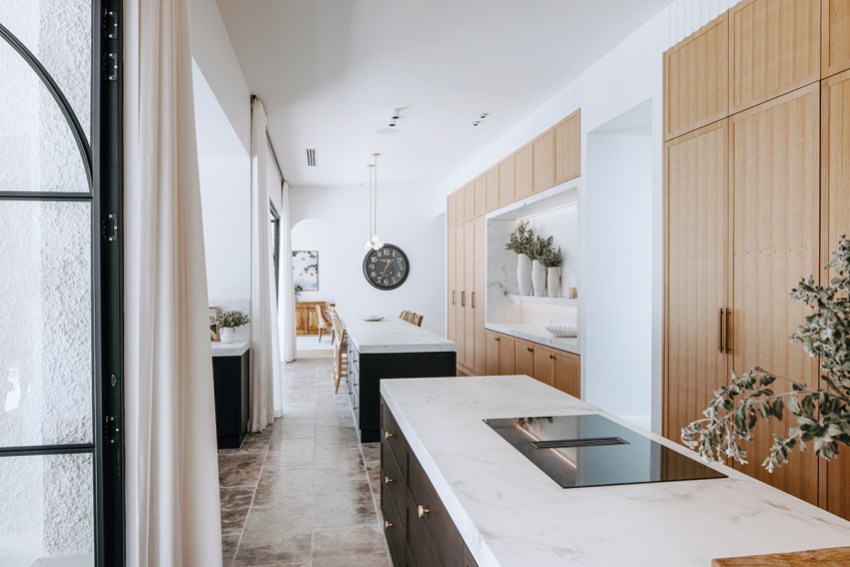
Day-to-day, though, the family tends to use the side entry, off the driveway, which leads into the generous laundry and a mudroom. Here, there is a handy nook for each child including drawers and hooks, enabling shoes, bags and other detritus to be kept neat and tidy.
It’s clear that functionality, fun and family are at the heart of this reinvigoration inside and out.
For example, what was a dark storage attic, previously accessed via a pull-down staircase, has been transformed into a kids’ play room thanks to Craig Linke’s vision.
“After we started the renovation Craig had a look up there and said, ‘You can stand full height up here. I could put in a staircase and create another room’, and Daniel said, ‘Great, I’d love an office’,” Katherine explains.
“But as soon as the kids could get up there it morphed into a play room and it’s perfect, because it does have that cubby house feel. There are no screens or TV allowed – it’s dress-ups, Lego and books. There’s even a little stage where they sometimes put shows on. It’s a great space.”
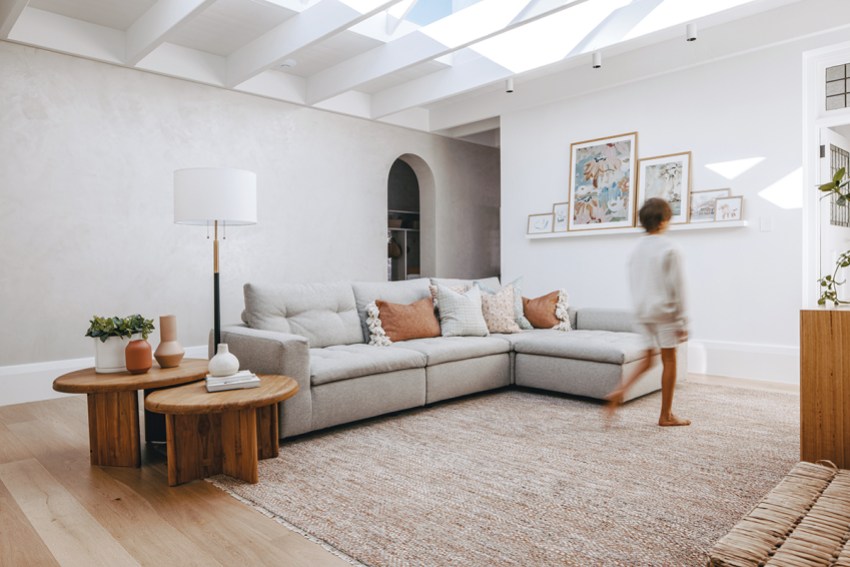
What was the original kitchen and dining room has now been redesigned as the children’s bedrooms, each with French doors opening up to a side courtyard complete with festoon lights.
The idea is that when they are a bit older, they can throw their doonas, pillows and bean bags out onto the lawn and watch movies with friends projected onto an external white wall.
The kids have also had a say in their bedroom interiors and were allowed to choose their own wallpaper.
“My daughter loves cats, so she’s got leopard print, one son loves fish so he’s got fish scales and the other son just loves green, so he’s gone for that,” Katherine says. “Our daughter loves her bedroom and she spends a lot of time in there decorating the place.”
The house contains two main living spaces, with the kids’ lounge conveniently located off the kitchen, in the centre of the home, which still gets plenty of light thanks to an original glass ceiling.
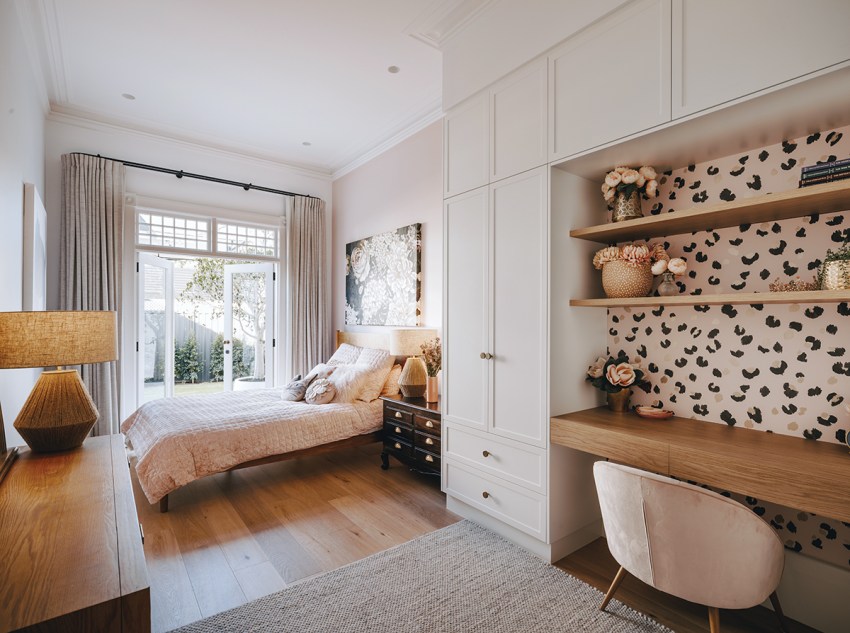
“Trudi used to call it ‘the solarium’,” Katherine says. “It’s lovely in winter but it did get a bit hot in summer, so we’ll probably install some blinds eventually. We just wanted to live in the house for a while to see how we go.”
The other living room is a sophisticated, contemporary space off the main entry area, where Katherine and Daniel retreat each night. The kids usually migrate there too, enticed by the Chiminees Phillippe slow combustion fireplace with marble surrounds and the large comfy couches with room for everyone to recline.
A hallway leads down to a private guest wing with large bedroom and bathroom – handy for these interstaters who have already had guests from Queensland – both Katherine and Daniel’s parents have come to stay since the renovations were completed.
While Katherine clearly has an eye for interiors and has curated a beautiful balance of old and new furniture and homewares, she relied on the expertise of Craig Linke’s in-house interior designer Shannon Rischbieth. Shannon has found many of the standout pieces in the home including a 1940s chandelier that hangs above the master bed, sourced from an antique dealer in Melbourne.
The entire renovation process was a “collaboration” says Katherine, but the brief was always based on her desire to create a modern house, but not “too modern”.
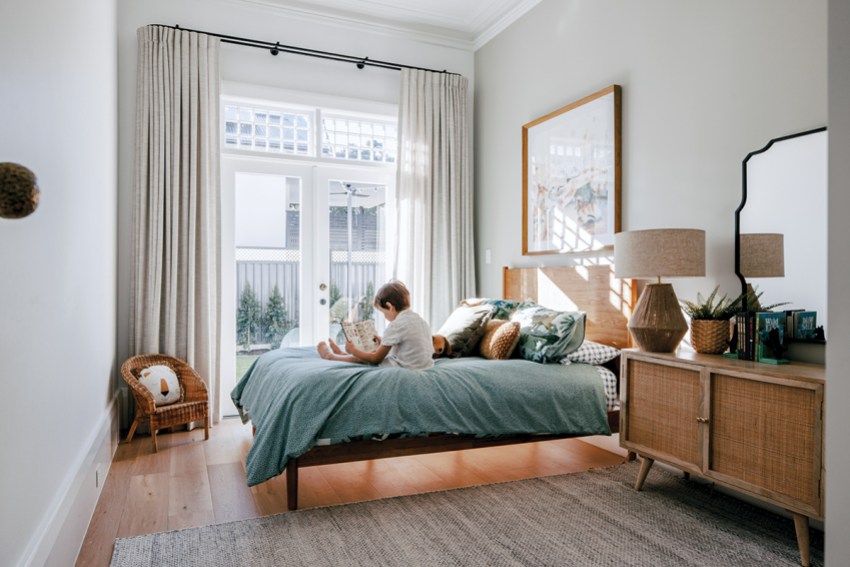
“For example, in here (the formal lounge), we went with an older-style look with the fabrics chosen for the window seat, just to reference the era of the house,” she says. “We wanted comfortable, but with nods to how grand this house has always been. When we bought it, it had these beautiful wallpapers and plush carpets and it was clear it had been a beautiful house the whole way through and well looked after.
“We splurged on the dining room table and the coffee table in this lounge, as well as the cushions which are hand-printed, and the flower artwork on the back wall, but we’ve worked to a pretty strict budget when it comes to most of the furniture and homewares.”
Katherine is referring to a unique flower artwork she had commissioned in honour of former owner Trudi and the love and attention she gave the garden during her 40 years here.
It is a series of six individual ceramic pieces, each circular piece comprised of a particular flower found in the garden – daisies, roses, frangipanis and more.
“Trudi was our first visitor through the house when it was completed and she loved the art work,” Katherine says.
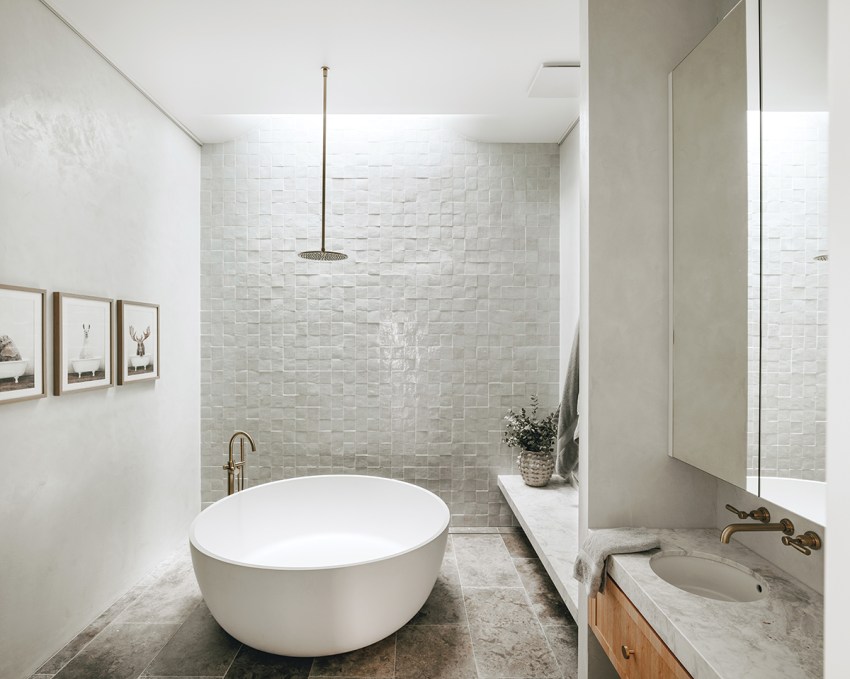
Flowers are a recurring feature in the home, something Katherine was keen to reflect in the renovation where possible. Her research of the property uncovered newspaper articles detailing the famous parties that were held here in the 1940s, with flowers especially flown in from Singapore.
“The house has such a rich history of flowers and the garden is so beautiful so I wanted to represent that with flowers in the house, including in the wallpaper,” she says.
Katherine has chosen stunning William Morris floral wallpaper that has been used in the powder room and master bedroom.
It’s a bold move that has paid off, adding contemporary colour and pattern against the palette of mainly neutrals and warm woods.
Throughout the 18-month renovation period, the family remained living across the road allowing Katherine to be close by if needed. She says her favourite line was, “I’ll just pop over”.
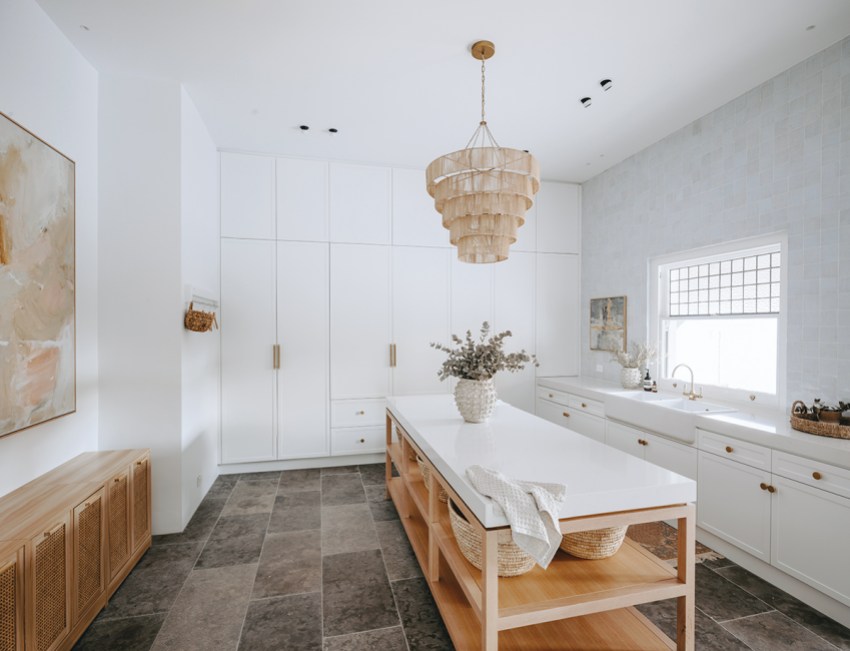
“Katherine was over here three times a day,” Daniel jokes.
She laughs back: “Well, they gauge how much of the process you want to be involved in and they knew I was interested in every little detail so they would ask me things like, ‘where do you want to stop, say with this slope?’ and I’d run across the road to have a look”.
The design of the master suite showcases architect Greg Bond’s vision and ingenuity, transforming what was an old billiard room into the luxe parents’ retreat which is contained within a unique pod. The pod sits in the shell of the old billiard room, with its original ceiling, and contains the master bedroom, walk-in robe and luxurious master ensuite.
Entry to the master suite is via a repurposed stained-glass door, while chunky wooden shelving has been created using recycled wooden beams salvaged from the billiard room. These rustic shelves now hold precious family photos and drawings done by Katherine and Daniel’s children.
Many of the house’s original doors, handles and windows have also been brought back to life and reused throughout the house in another polite nod to the historical significance and meaning found in every detail here.
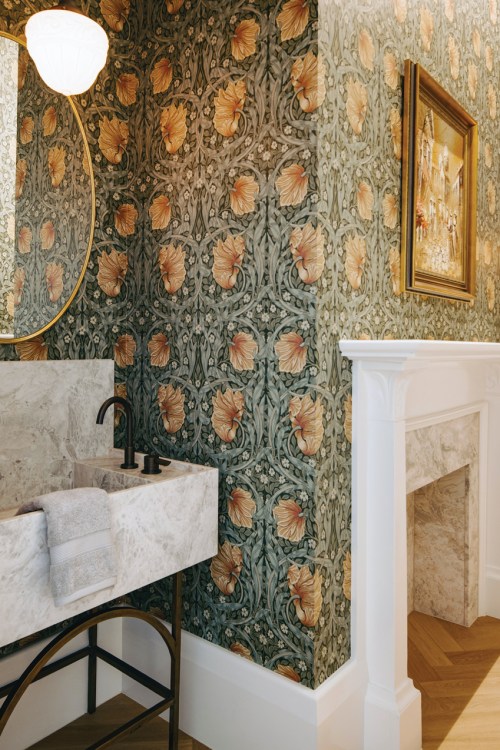
Both Daniel and Katherine love to entertain and this house now provides so many options. Big steel doors connect the formal dining room to the outdoors, taking in views of the pool, while the kitchen island bench is great for informal wines and a cheese platter, with steel concertina doors opening the space to the verandah, lawn and pool zone.
“We entertain a lot,” Katherine says. “Whenever we were renting, sometimes we’d lift our dining table outside. I think that’s maybe why Trudi saw us here too because she and her husband Tony would have 50-60 of their family here every Christmas and we love that history. We also love having friends over and seeing all the kids running around.”
The family moved into the home in August 2022 and Daniel says the final result is so much more than he could have ever anticipated.
“I’m not very good at visualising things, so it wasn’t until I saw the complete picture, the house all done, that I really appreciated everything,” he says.
“Whereas for me,” Katherine says, “I celebrated every little detail, like when they knocked down a wall or when tiles went down, I would get so excited and really start to appreciate the size and scale of what has been achieved here.”
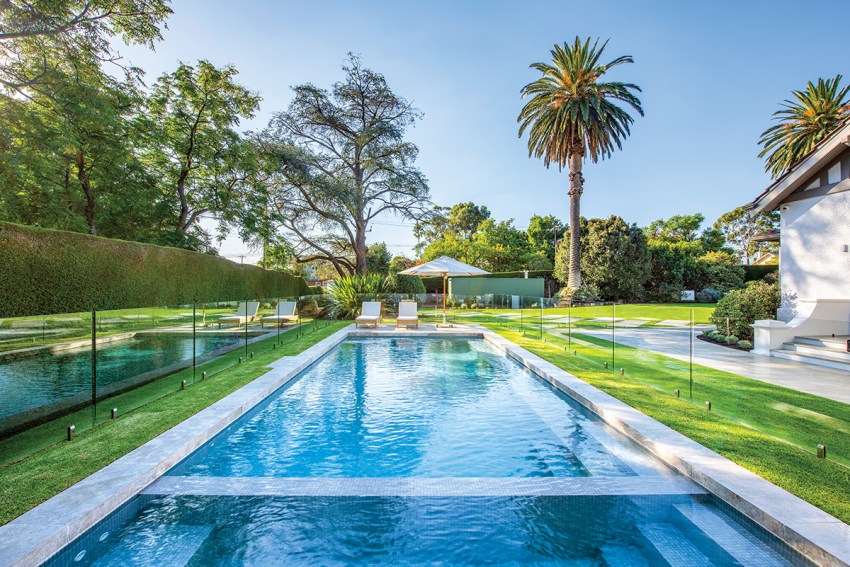
Katherine says locals from the area often walked past during the renovation process and would pop their heads in the gate to congratulate them on restoring such an iconic property.
That feedback really resonated with Katherine and Daniel given they are not from South Australia but have become custodians of such a recognisable eastern suburbs home.
“It’s an adjustment for us because this is such an iconic home and we never saw ourselves in this situation,” Daniel says. “We are Queenslanders so we have no history here, but we are now making our own history in this incredible home.”
Katherine says: “You know, it warms our hearts whenever we’re out there and the kids are running around with cricket stumps shoved down the back of their pants, pretending that they’re, you know, pirates or something. And their friends do the same things, and all our friends comment that everyone is so happy when they come here.”
Katherine has also arranged to hold a party here for all the tradies who worked on the renovation, along with Craig Linke, Greg Bond and their teams, because she wants them all to experience firsthand the incredible lifestyle they have helped create here for her and her family.
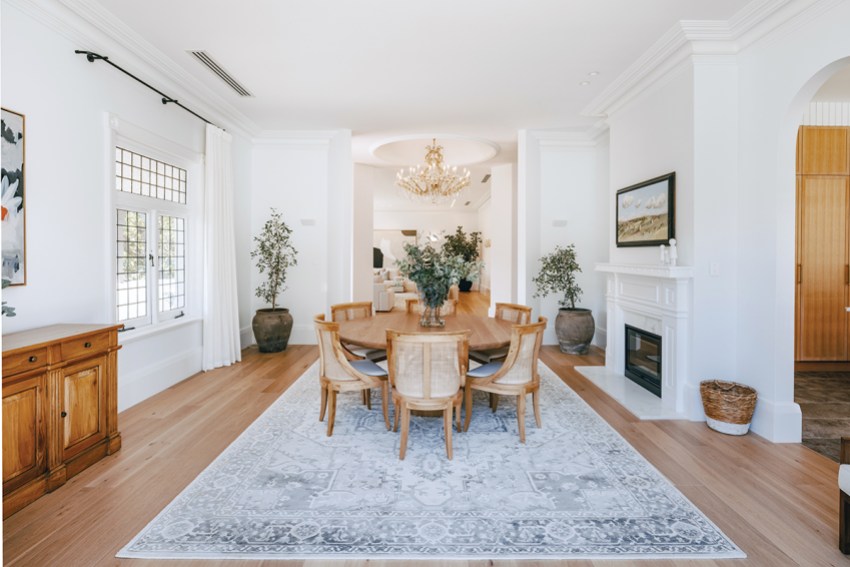
“I think that’s the vibe this house had when we bought it, it’s something to be shared, and we’re so pleased to be able to continue that,” Katherine says.
“For me looking out to the green of the hedge and the green of the gardens and the grass, I never get sick of that.
“It’s a dream home, really, and we are very happy to be the current custodians until it’s time for the next family to take over.”



