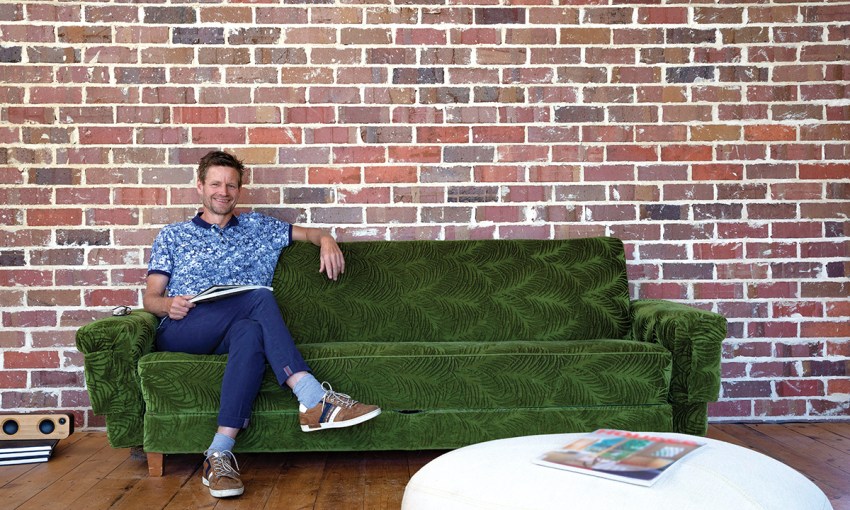There’s no space more personal than the house you get to call home. But perhaps, that personal space becomes even more special when it’s not only your own design, but has been built by your own hands, too.
The house that Rogier built
Rogier Voorhoeve has a palm-print, cotton-blend, 1970s green couch that takes pride of place in his Goolwa Beach home. A few years back, he rescued it from the dump and now it sits in the elevated living and kitchen space. And from here, it provides the ideal place for people to sit and look out through the large picture windows, which have become the perfect frame for the view of the adjacent sandy reserve.
It’s this view that Rogier says drew him to this part of South Australia. “The nature around this place is still so pristine and beautiful, you hardly see any man-made things,” says the building designer.
However, what makes this home even more special, is that it was not only designed by Rogier, but built by him too, with the help of his 20-something son Lars.
A beach-lover, Rogier and wife Carmen, wanted to find a spot beside the sea to escape to and their little slice of Goolwa Beach was just right.
The property sits right where the dunes begin, in a wonderfully secluded spot where there’s predominately only the warbles of the birds and rolling sounds of the ocean for company.
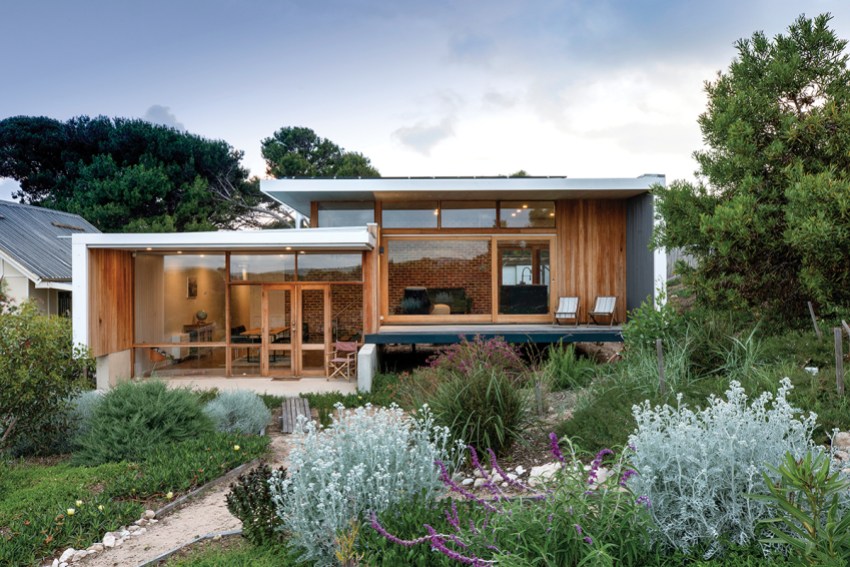
This build was the first time Rogier was able to see a project through from initial design to completion, and then actually inhabit the space.
The home has a modern, Scandinavian feel, heavily influenced by Rogier’s favourite architect, Finland’s Alvar Aalto. That Scandi essence has been heavily influenced by Rogier’s Dutch background – Carmel, their three children and he moved to Australia from the Netherlands in 2005 when the kids were three, seven and 13.
While he was an architect in Holland for about 15 years, Rogier had worked on projects in historic cities that allowed him to hone his ability to create interesting designs that sat well with their surroundings, while still contrasting.
The Goolwa Beach build does just this, with its eye-catching modern design and use of sympathetic materials.
But it’s perhaps that it was built with his own hands that makes the house even more special.
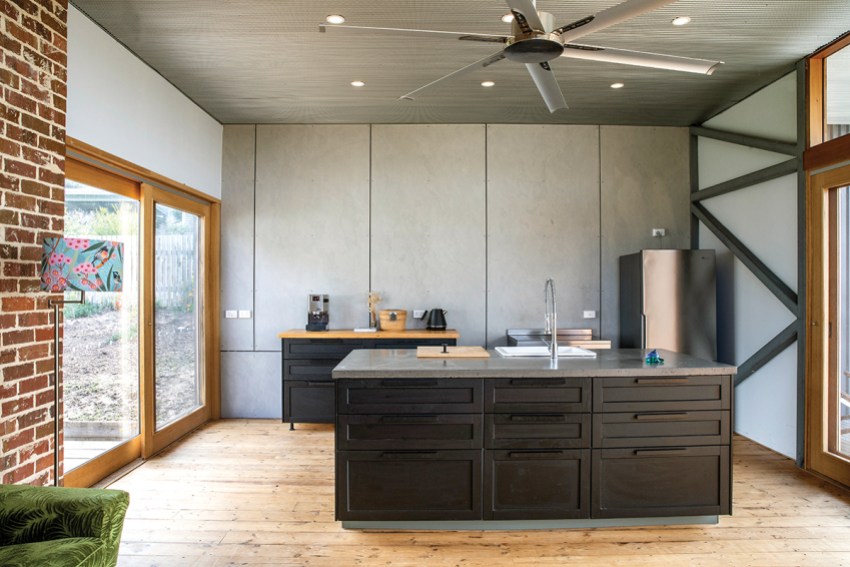
Once he’d completed his plans, Rogier called on his son for help in construction and both men committed to the project full time, taking a year off their other work commitments to allow for long days on site.
Lars had just finished studying outdoor education at TAFE SA and Rogier pressed pause on his own business, StudioRogier.
“We got up at 6am every day and worked until 6pm and slept in the shed with all our tools around us,” Rogier says. “We were knackered at the end of every day.” Central to the home is a dining area – often used a workspace – kitchen and living space all sit in the front area of the L-shaped home, while extending up into the 1000 square-metre property is the wing with the bedrooms and bathrooms.
“Because the house is L-shaped and built almost on the boundary, you’re not dividing the yard space.
“The house is a bit floated so the front and back are really connected, allowing you to see right through. Standing out the front, you can see the backyard so it’s very open and spacious.”
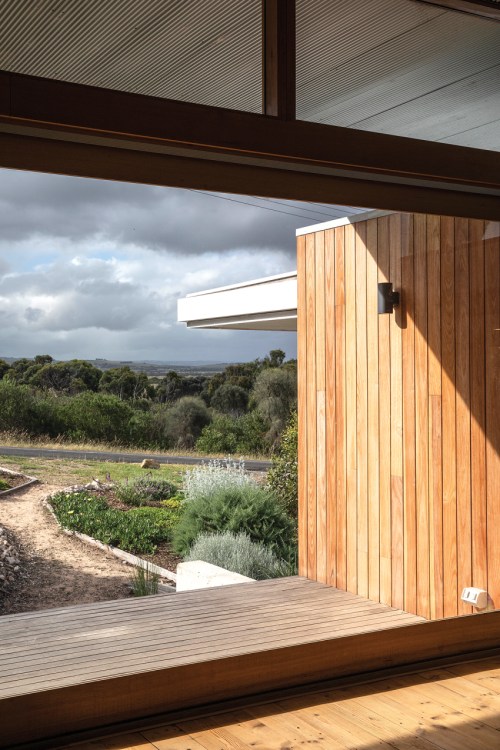
It sits above the sand with heavy steel and a concrete strip in what appears as a delicate balancing act.
That balance continues inside with the play between rustic and even industrial elements and clean, soft features.
A concrete-look cladding and minimal island in the kitchen give the zone more of a workspace look, rather than being an obvious kitchen.
Stepping across the floor, the nostalgic creak of reclaimed Baltic pine floorboards hints at their age. The timber was originally from an old hotel in Murray Bridge. “If you buy it nowadays, it’s so different. If you buy a new floor, you can lay it in an afternoon but if you buy something like this, it takes at least three or four days.
“Nothing fits perfectly and you have to clean it all, but once it’s in, it’s there forever.
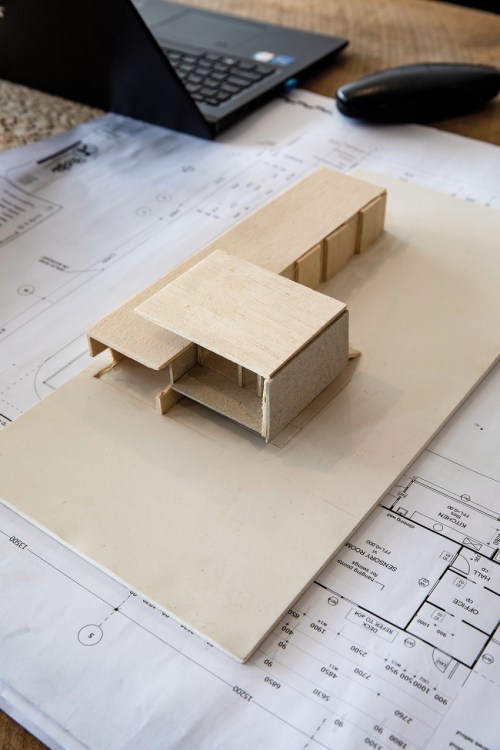
“We didn’t want a glossy home, we wanted a beach home where you can come in from the surf and not be afraid of making things dirty. It’s meant to be lived in.”
Turning to face the dining space, crisp white panelling runs up the wall, extending up and across the ceiling, every detail highlighted by the flood of northern light softens the feel.
“That’s exactly what I was after – that contrast between clean and rough.”
The living space is simply the repurposed green couch with its captivating outlook to the reserve. It sits right between the kitchen and dining areas as a comfortable link among the two.
Reclaimed bricks from Littlehampton Bricks & Pavers that were earmarked as rejects were sourced for the wall that sits behind the couch, adding a richness of colour.
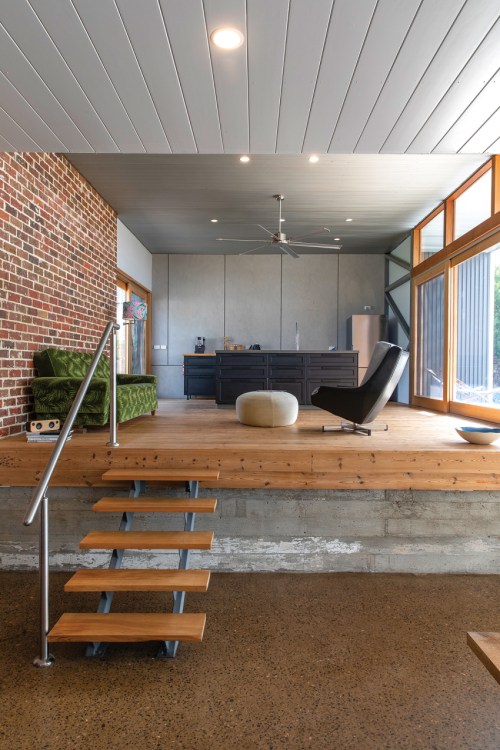
Rogier says 90 per cent of the build happened quite quickly, but that last 10 per cent has taken more time and consideration. One of the latest additions was a sliding door connecting the living wing with the bedroom wing.
Oregon timber extends along the hallway leading to the bedrooms and bathrooms, with cleverly-placed windows at the top of the facing wall, illuminating the rich material at a certain point in the day.
While the other bedrooms are all closed off, the master bedroom sits open at the end of the hallway, void of blinds or curtains, but luckily the couple likes to wake up with the sun.
The area is complete with en suite, where one of Carmen’s biggest design contributions – ocean-hued tiles – are on show.
Most of the suppliers for the build were local, something that was important to Rogier, as was keeping the process as sustainable as possible, ordering the precise amount of materials needed so there was no wastage.
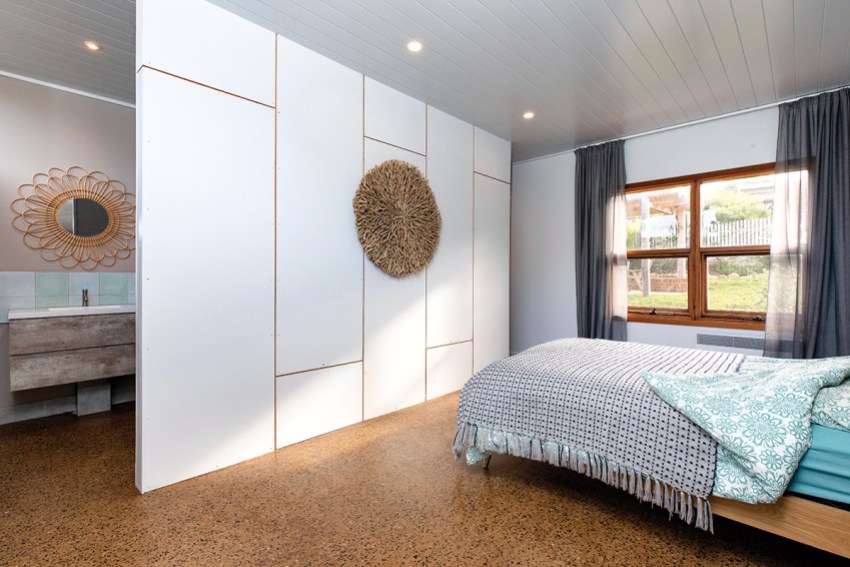
Everything that could be recycled from the build was, from gyprock and bricks, to timber off-cuts and wrapping plastic. Even the timber pathway laid into the sand outdoors came from scaffolding.
So, now, as Rogier sits on that much-loved green couch, it also gives him time, and space, to reflect on what working on such a personal project has meant to him.
And while he’s keen to one day attempt another build, Rogier says he couldn’t sell the Goolwa Beach home he built with his son; there is so much meaning wrapped up in every nail, every board, every skirting.
“I’m in my early 50s and he’s in his 20s, so I was the one thinking it all out. He just wanted to get on with it and I really needed that,” he says.
“But the best thing was that we had the year together. I’ll never get that again.”
This article first appeared in the January 2023 issue of SALIFE magazine.



