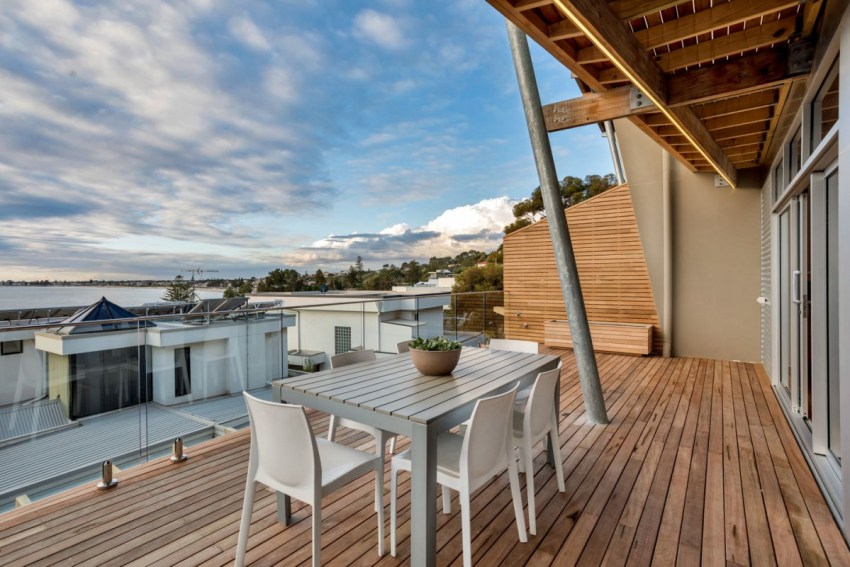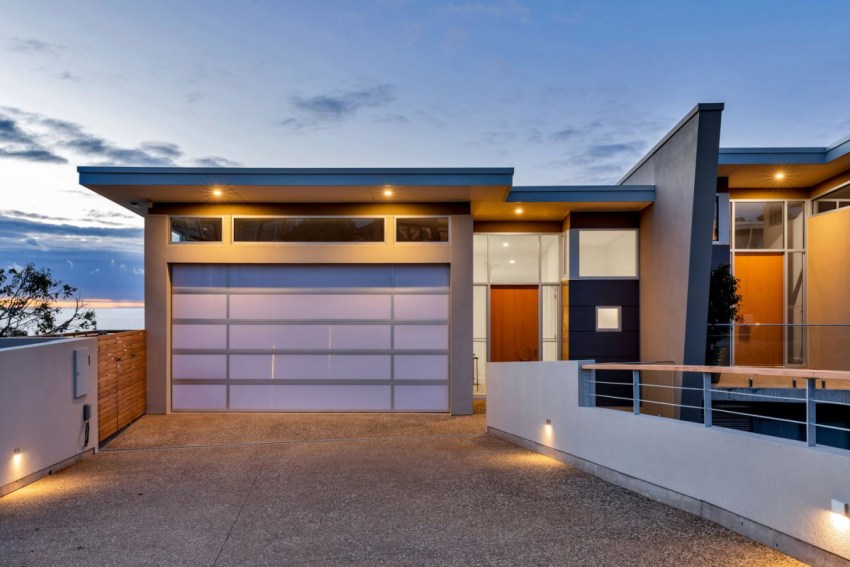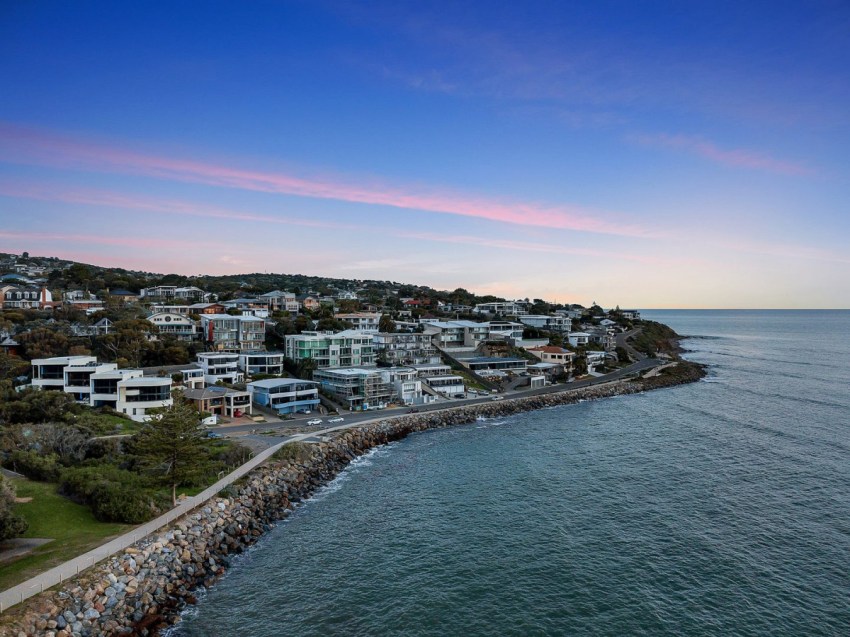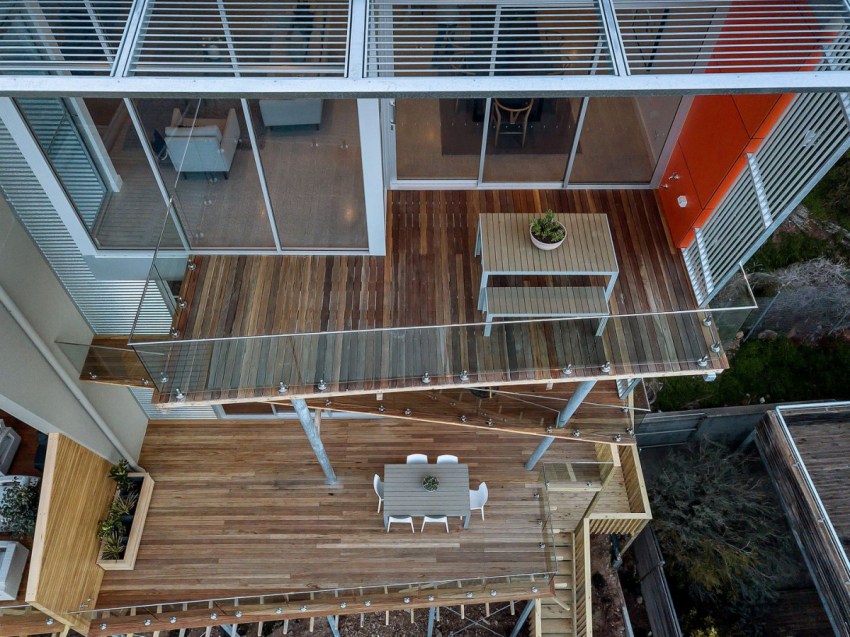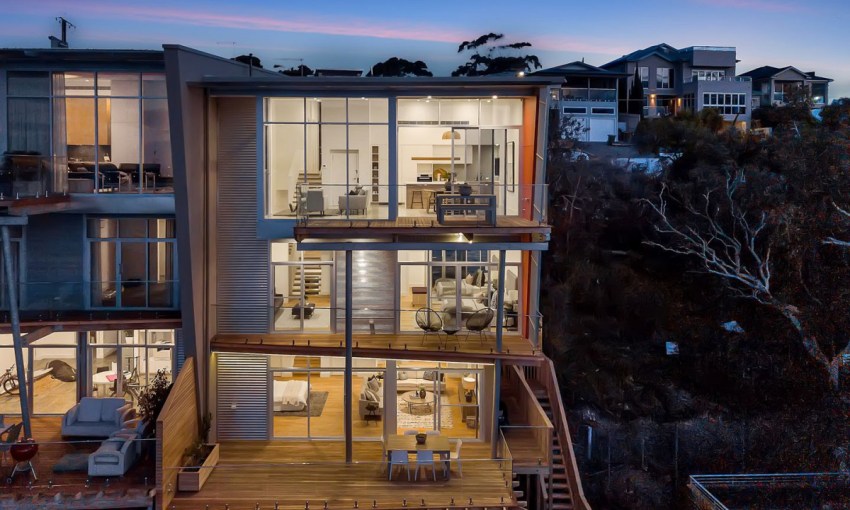After more than a decade in planning and building, this multi-million dollar beachside castle took just a couple of weeks to sell.
Premium SAHOMES: Beachside beauty a labour of love
In the end, the deal on this multi-million dollar Kingston Park property was closed quickly, but for vendor and architect David Bagshaw, it marks the end of a personal chapter 14 years in the making.
That chapter involved hurdles and heartache for David, who bought the sloping 45-degree, north-facing site on Forrest Avenue back in 2005, then set about designing and planning for the two spectacular homes, 21B and 21C. That’s when issues began to arise.
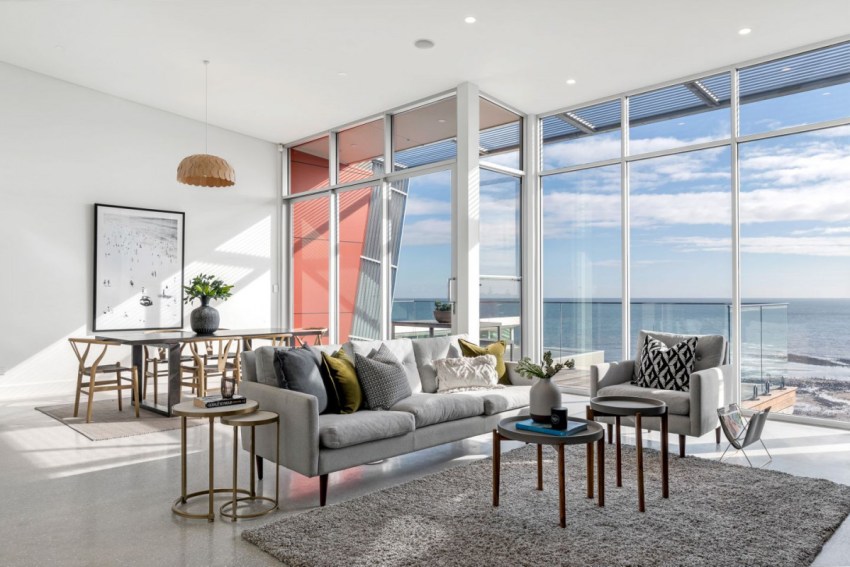
The main delay was due to legal issues with the neighbours. David says things always remained congenial and those issues were ultimately resolved without having to go to court. However, the legalities took two years to iron out and added time and cost to the build.
Issues with access to the tricky site also caused delays and David says everything took much longer than expected to get off the ground.
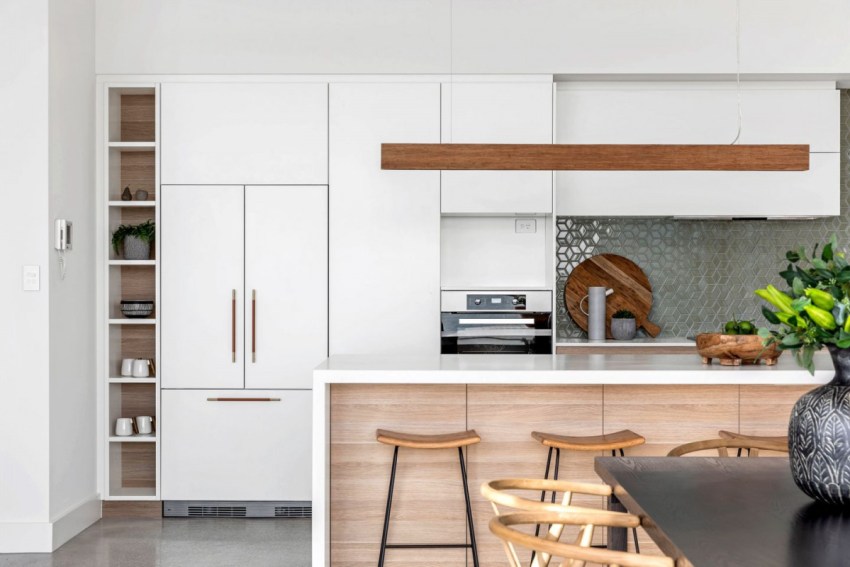 Finally, a house and land package at 21B was bought off the plan in 2015 (sold to another architect), while the house at 21C sold this week for in excess of $2.3 million after just a couple of weeks on the market.
Finally, a house and land package at 21B was bought off the plan in 2015 (sold to another architect), while the house at 21C sold this week for in excess of $2.3 million after just a couple of weeks on the market.
“The marketing campaign has been extremely effective for this magnificent home selling in two and a half weeks in the range of $2.3 – $2.5 million,” says agent Pete Angel from Century 21 Bayside Brighton, who did not wish to give the exact sale figure.
It must be bittersweet for David Bagshaw and his wife Chris Teale. The couple had always planned to move into the Kingston Park property, but say the timing was now not right as they are at a different stage in life.
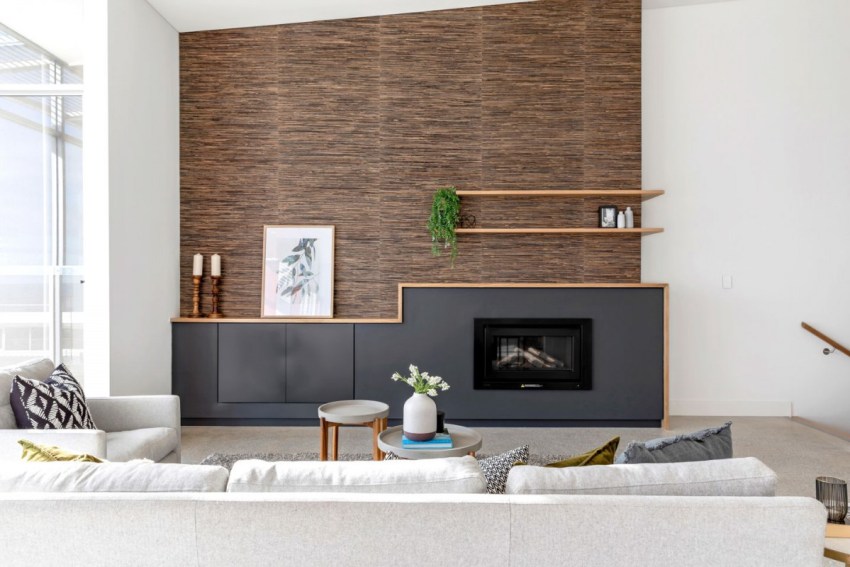
“The whole process took so long that my wife and I have shifted along and are at a phase where we don’t need to live in a house like this,” he says. “We hope a young family with children can move in and enjoy it.
“We had resolved ourselves to the option of not living here a while ago but I must admit when I brought Chris here to see the final product she said, ‘well, if it doesn’t sell we could move in!’.”
David says he had a “pinch myself” moment when the three-year build was completed in May this year and he couldn’t be happier with the outcome.
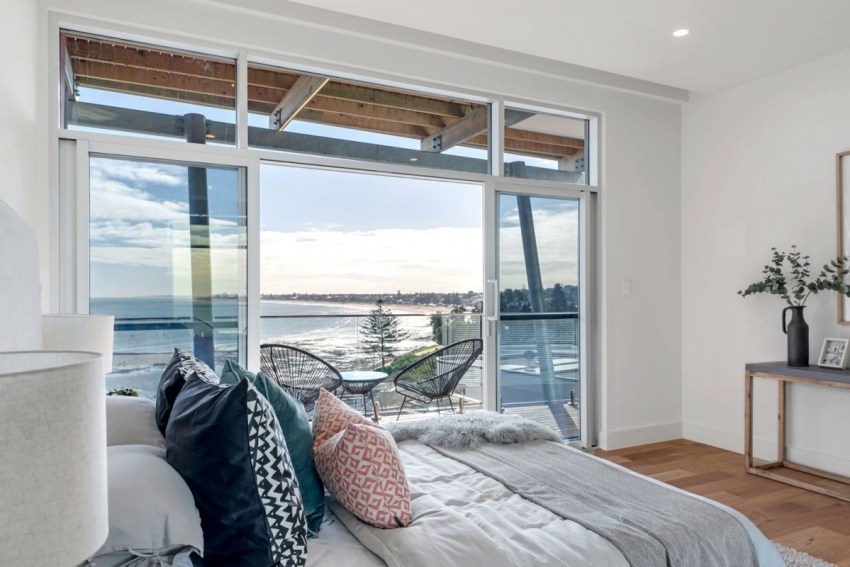
“I’m pretty pleased and proud and now realise it’s been worth the persistence,” he says. “Having a strong vision and knowing it would be great when it was finished drove me, as well as having committed builders and tradies working on it.
“Finesse Built undertook the project, which was the most complex build they’ve done. It was definitely not an easy site to work on and they have done an incredible job.”
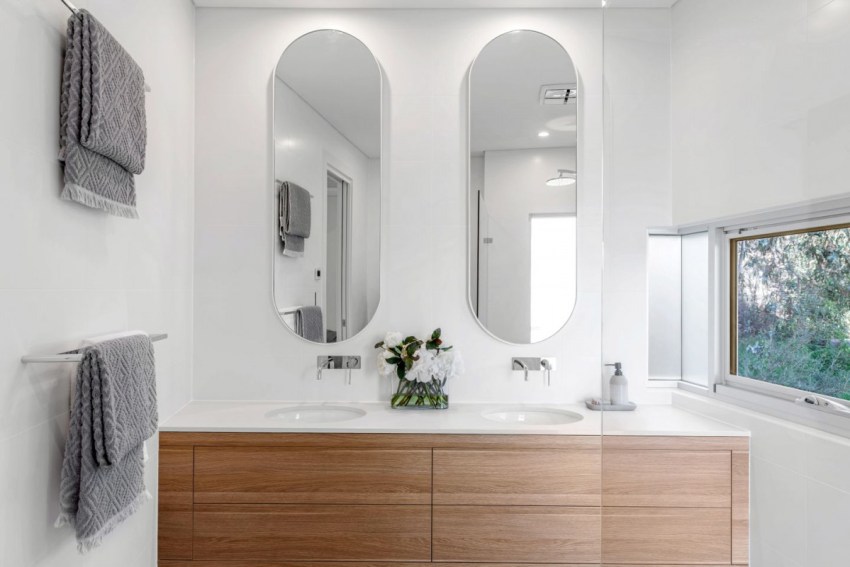
The stunning home is a compact 478m2 of level living over three floors, including outdoor decking areas, taking in the sea views from every level.
The street entry leads down to the main living/dining areas and Jag kitchen, all taking in the uninterrupted views.
Down on level two are an additional living area and two double bedrooms with access to another deck, plus the main bathroom and powder room. Then step down into the master suite, complete with amazing views, balcony, en suite and built-in robe.
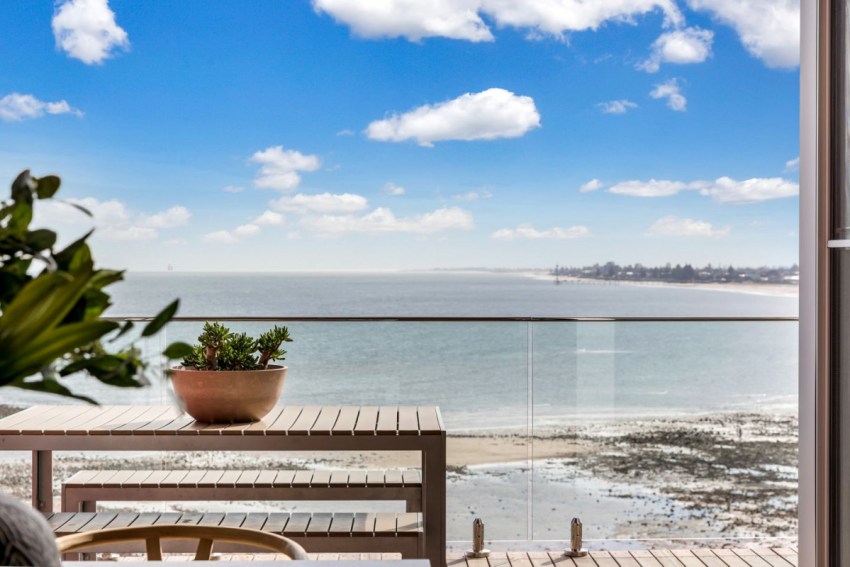
The lower level of floor three has been designed for flexible living options. It could be used as a studio, games or media room or set up as a self-contained retreat with its own kitchen, living area and external access.
David, who prefers the term “repurposed” to retired, was a director at architectural firm Swanbury Penglase before stepping out on his own.
Now that this enormous project is complete, he will turn his attention to community projects in the area through his involvement with 5049 Coastal Community group, which works with local and State government to achieve the best outcomes for the 5049 area.
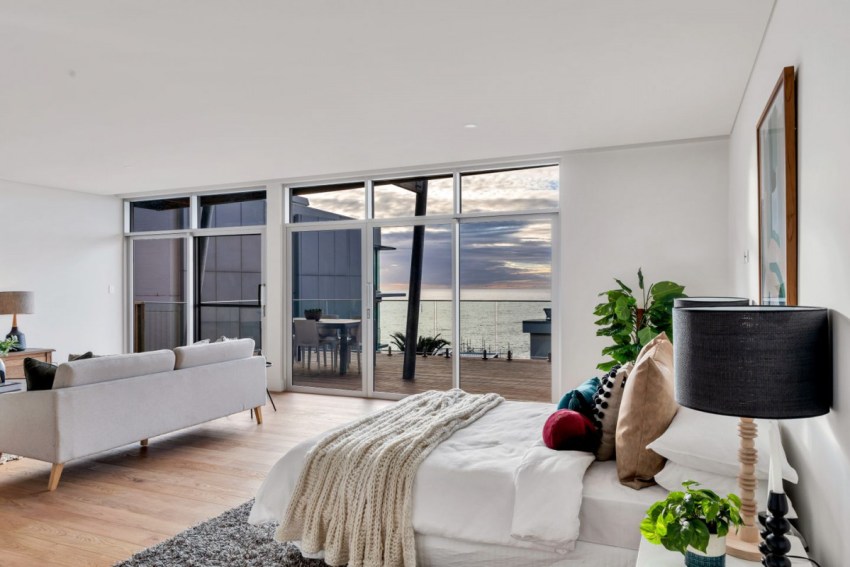
“Peter Woolman, the architect who bought 21B told me they are not just happy to be living in this house, they are ecstatic,” David says. “That gave me a very good feeling that we stuck it out and achieved what we set out to achieve. I’m sure this week’s buyer will be just as happy.”
