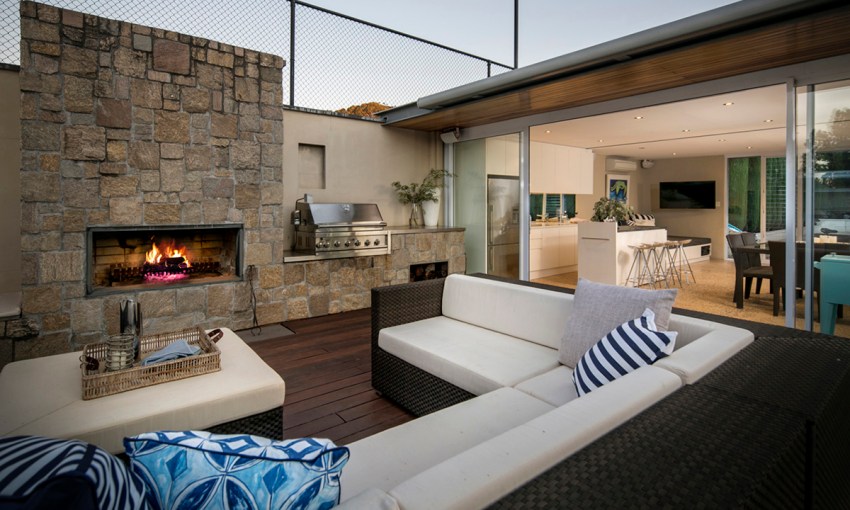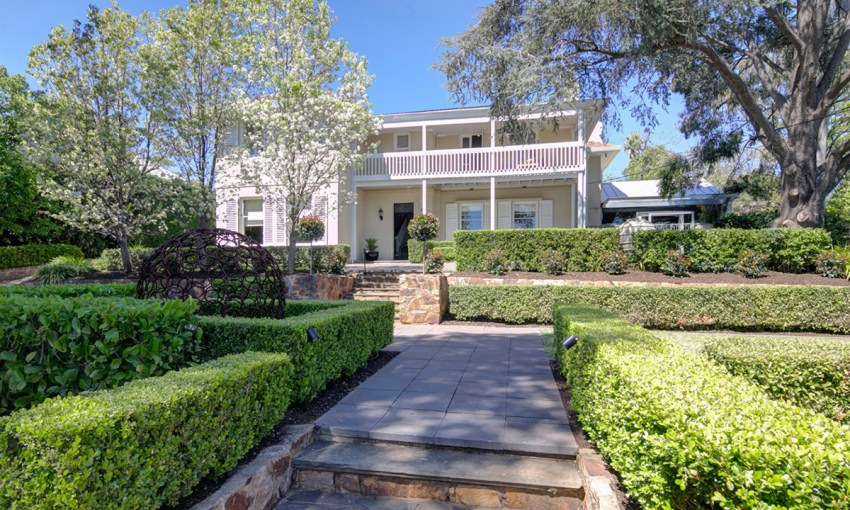This expansive, historic home in the Adelaide foothills bridges a gap between the old world and the new.
Premium SAHOMES: Resort living in the Adelaide foothills
The estate at 40 Wootoona Terrace, St Georges, once featured in an article in South Australian Homes and Gardens, way back in 1943.
In those days, the home was bordered by farmland, with its slight elevation giving a clear line of sight across paddocks to the Adelaide plains.
The article reads: “Set against a background of tree-clad uplands, with Mt Osmond itself in the immediate background, and the splendid panorama of the city below, the home commands one of the finest situations in Adelaide.”
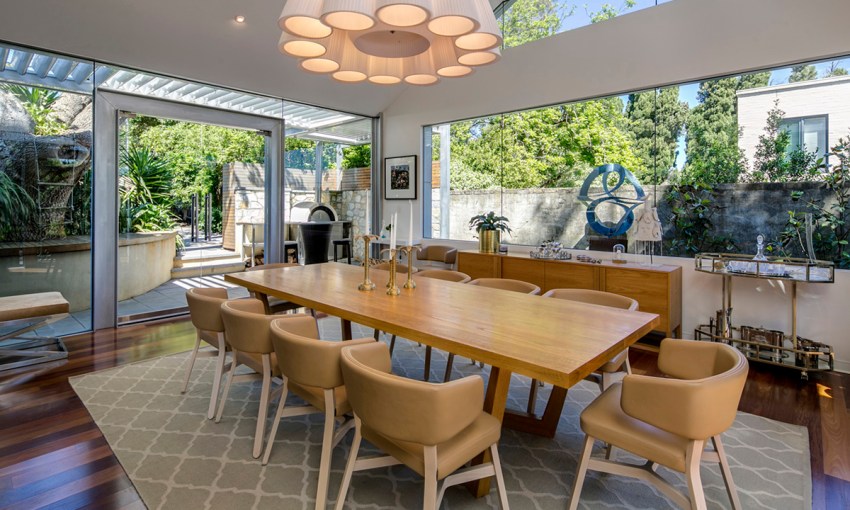
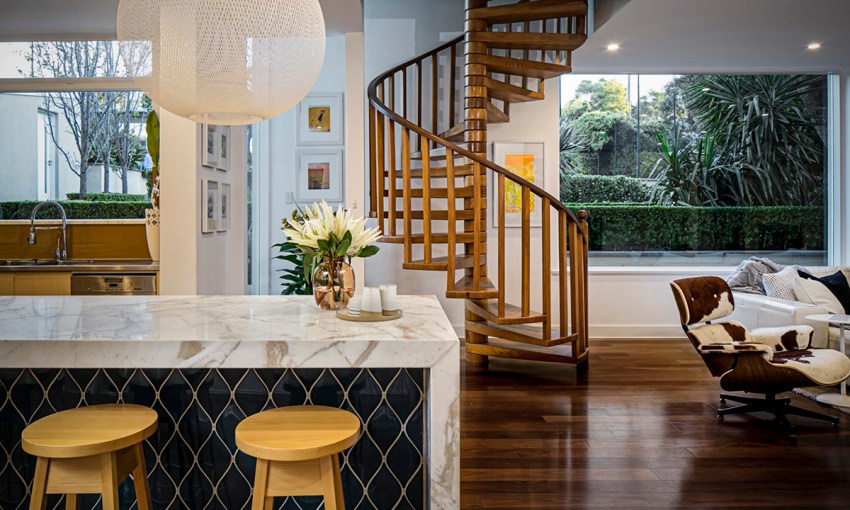
Today, the home still commands an excellent position, although now surrounded by homes in the premium Adelaide suburb.
Patricia O’Connor and her husband purchased the property almost 20 years ago, attracted to its foothills location, which reminded them of their previous home in Queensland.
The home has served as a superb location to raise their four children, and the couple are now selling to downsize.
Set on 2342 square metres, the property contains five bedrooms, four bathrooms, a garage and carport, with tennis court, swimming pool and magnificent pool house entertaining pavilion.
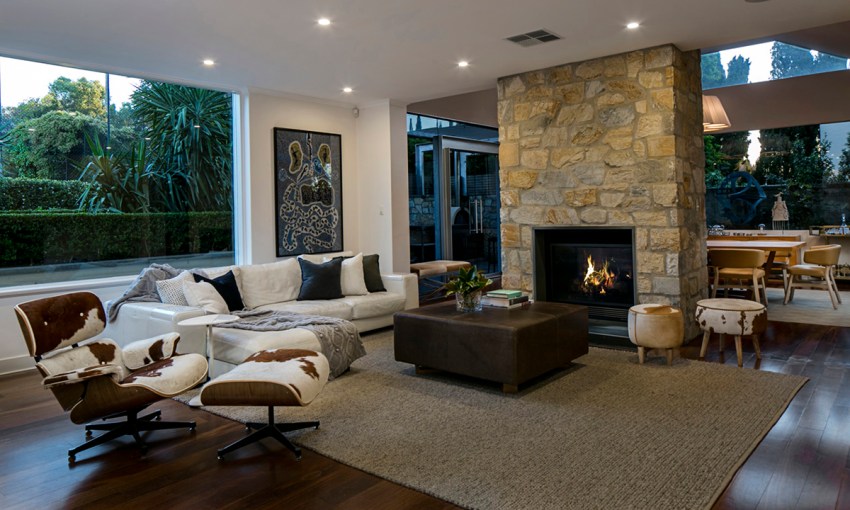
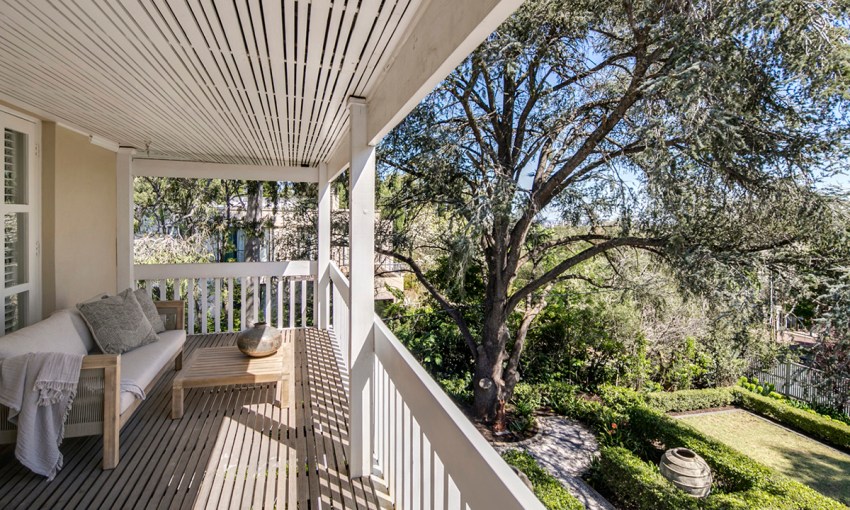
This pool house is a standout feature of the home, with polished concrete floors and a versatile kitchenette with movable island bar, and sliding doors that open to the entertaining deck boasting a wood fireplace and barbecue.
“I will definitely miss the feeling of being in a resort. You do feel away from the hustle and bustle — it’s very peaceful,” Patricia says.
Soon after she and her husband purchased the home, Patricia had key input into the subsequent renovations and additions, in consultation with Billson & Sawley Architects and, in some instances, with Enoki’s Susanna Bilardo.
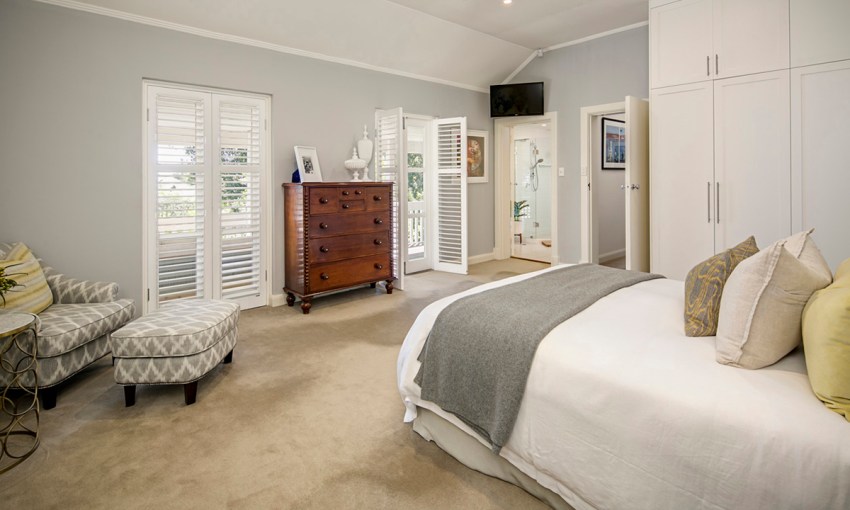
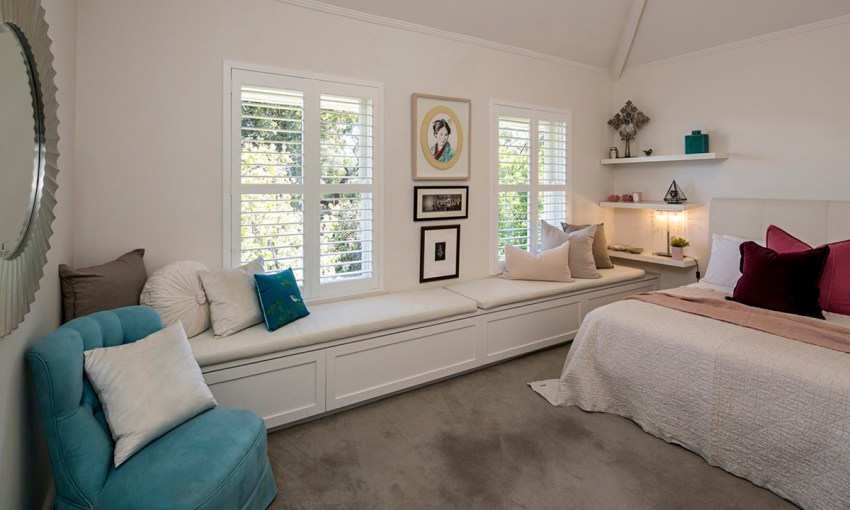
“We designed the back area to be very open and reflect our life in Queensland, not so much the style but the open plan living to go with the pool and tennis court,” Patricia says.
Three rooms were gutted to make way for the open-plan kitchen and lounge space, with the construction of a connected dining area on the other side of a double-sided hand-built stone fireplace. This immaculate dining area is surrounded by three walls of over-sized windows.
There is a third fireplace in the home, located in the original formal living room.
The downstairs open living space has a Scandinavian influence, as does an upstairs bathroom. The traditional early 20th century architecture of some of the original rooms has been maintained.
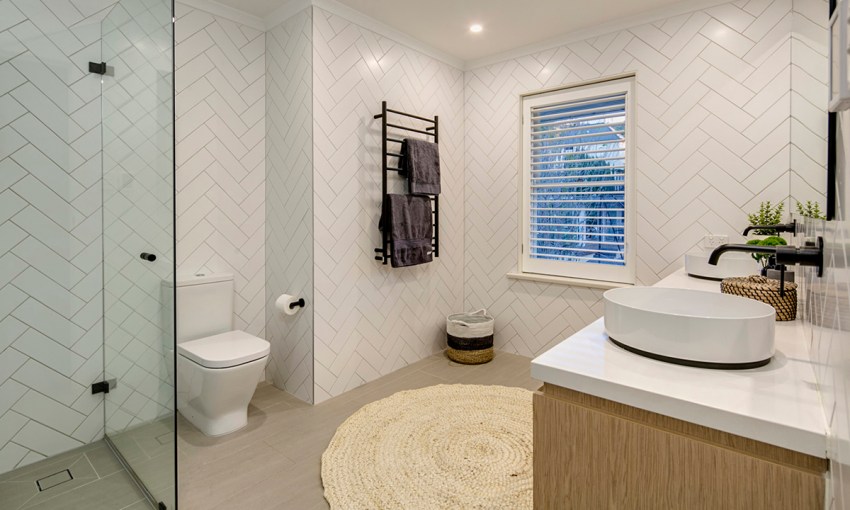
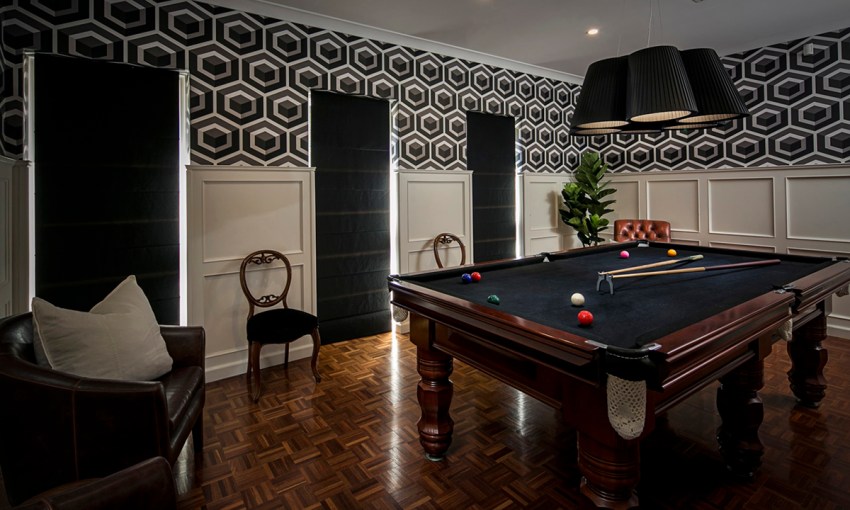
“We love bringing the outside in as much as possible,” Patricia says. “We’ve kept some of the original front rooms and that’s why they appear older than the rest of the house, but I think they’re still somewhat contemporary.”
The original study has the feel of an English manor house library with timber panelled walls, built-in bookcases and textured roman blinds. The billiard room features similar stately architecture and provides an escape when the weather isn’t conducive to tennis or swimming.
There were plans to remove the spiral staircase, but a professional advised that it was a unique and historic feature of the home.
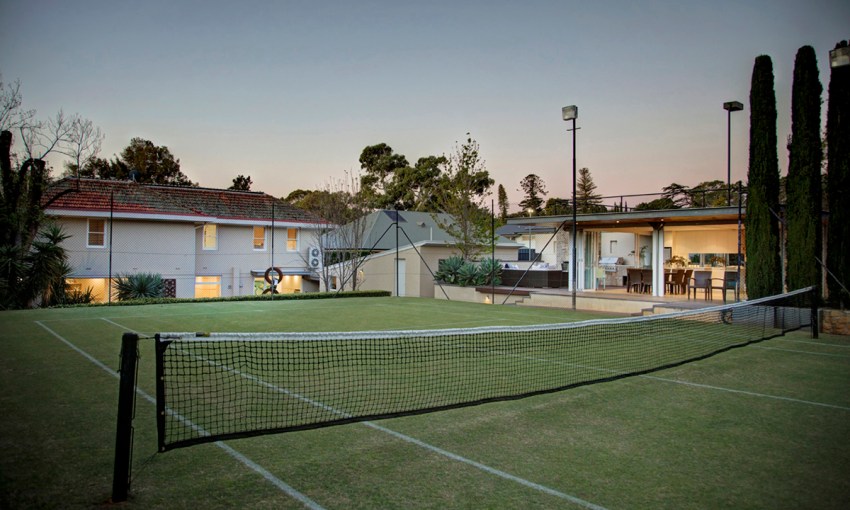
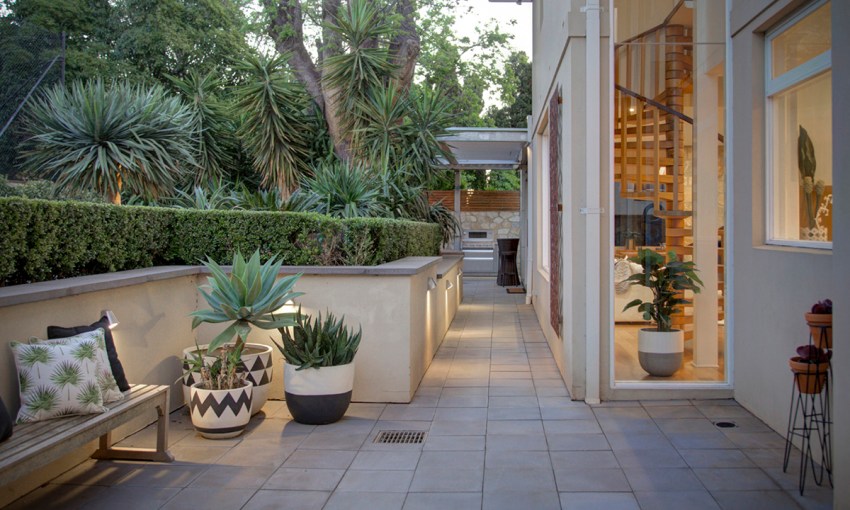
All five bedrooms are located upstairs, with the master featuring luxury touches such as a private balcony, en suite bathroom with underfloor heating, and large closet room. There are also sensational views through the treetops to the city.
The grounds feature sculptures by different artists, with each piece having caught the owners’ interest over the years.
“It’s been a fabulous family home during the week and great for entertaining on the weekend,” Patricia says.
“We’ve had many birthday parties and celebrations here, where we put marquees up on the tennis court, right next to the pool house.”
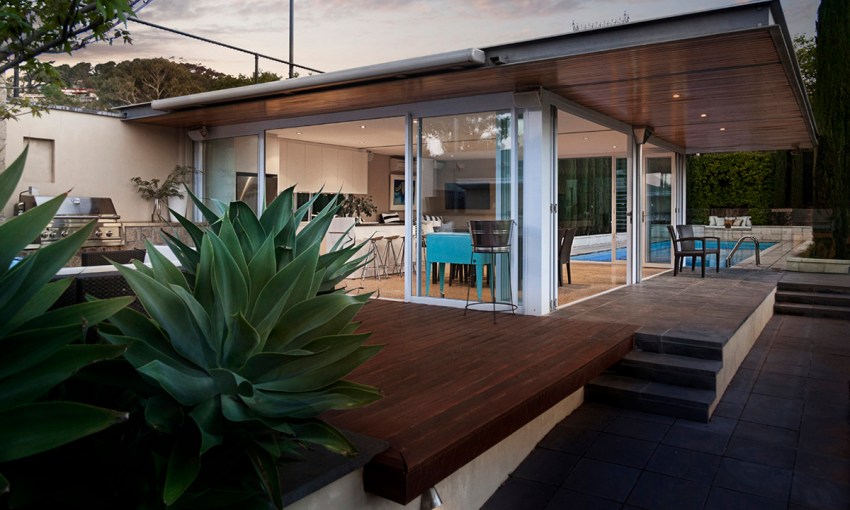
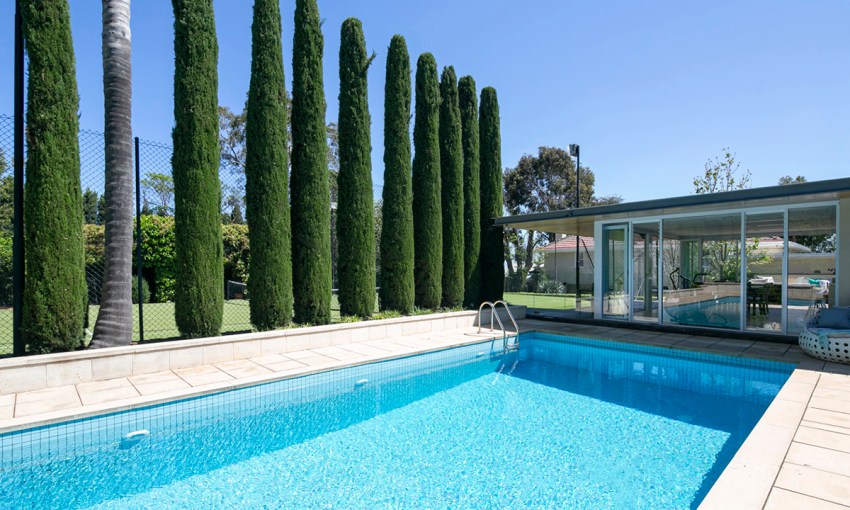
Despite its large grounds, the hedged garden is low maintenance. When they first moved in the owners planted pencil pines as a screen. The trees were barely a metre tall back then and now tower over the pool and tennis court.
“I love the peace and quiet, hearing the birds, and being able to walk up into the foothills,” Patricia says.
“In summer, the back area with the pool house and tennis court is just fabulous. And even in winter, the fireplace is there, so it can be used throughout the year. It’s been fantastic but now it’s just too big for us. It is such a great family home.”
The sale is being handled by Richard Hayward and Oren Klemich of Klemich Real Estate.
