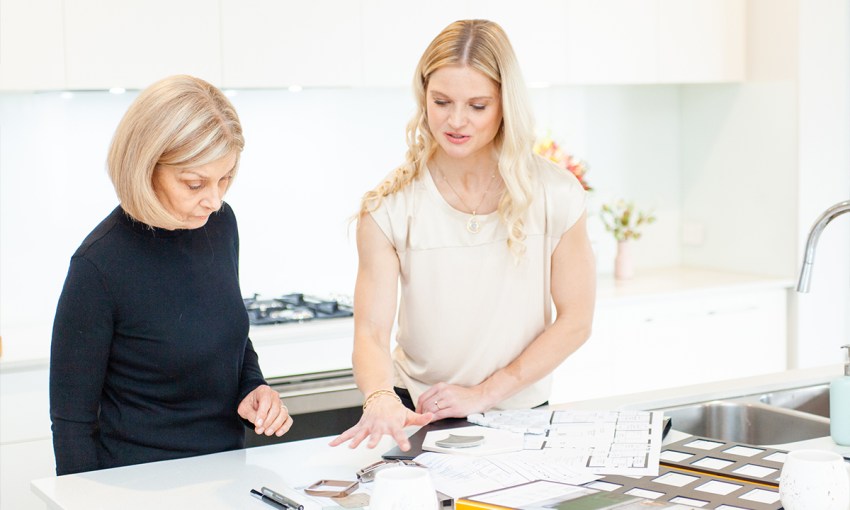Are you planning on renovating your kitchen? Your goal is to improve the layout and functionality. But maybe you don’t know how to make those changes work within the defining constraints of the space.
Elevate your Kitchen Design
Fran from Designful Spaces says that her clients are most worried about getting the layout wrong and not having enough storage.
To put your mind to ease, Fran shares her essential tips for a functional kitchen.
- Working triangle and work zones
Once the layout has been decided on, you are ready to establish the working triangle and work zones. The triangle looks at the efficient placement of sink, cooktop and fridge. Whereas work zones focus on storage, preparation, cooking and cleaning zones. Considering both is a holistic approach to design.

- Internal Cabinetry Hardware
Internal cabinetry hardware will drastically improve the functionality of your kitchen. Examples are integrated bin systems and specifically designed drawers that fit under the sink. Other items Fran loves are internal pantry drawers. They are fabulous for organising your pantry content. The best part is, every single item is easy to access. These are her top favourite ones, but there are many more to help you achieve functionality.
- Bench space
Ample bench space is vital in your kitchen to efficiently prepare ingredients for cooking. Her hot tip is to allow for at least 400mm of landing space on either side of appliances. You also might want to consider if you entertain a lot or not. Serving large platters of food takes up a lot of space when preparing. You might want an oversized island bench in your kitchen to give you that extra bench space.

- Integrated appliances
Integrated appliances are gaining more and more in popularity. They definitely streamline the design of your kitchen for a minimalistic look. For example, an integrated fridge will save you valuable space especially in a smaller kitchen and potentially maximise bench space.
- Keep major walk ways clear
Keep all walkways and access points to your kitchen free from appliances as they can block the work flow. Another big mistake would be placing your appliances too close together. An example would be placing the cooktop and sink in too close proximity of each other. However, this is more a concern in smaller spaces.

These are some excellent tips to follow to ensure a functional kitchen design. Fran is highlighting that planning a kitchen design from start to finish is an essential step for a successful outcome. She has a step-by-step design process in place to help you do just that.
Book your free CONNECT + EXPLORE call with Fran to learn more.



